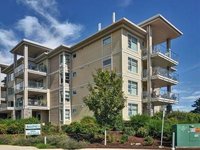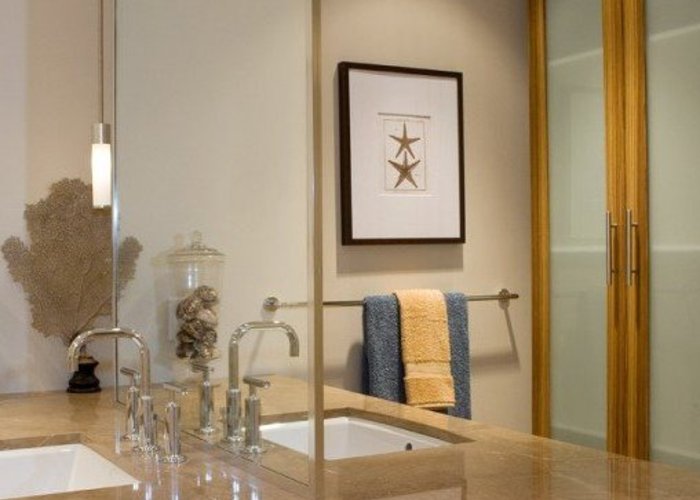0 Holgate Lane
Out OF Town, V9C 0A6
Pets Restrictions
| Dogs Allowed: | Yes |
| Cats Allowed: | Yes |
Amenities

Building Information
| Building Name: | Ocean Grove |
| Building Address: | 0 Holgate Lane, Out OF Town, V9C 0A6 |
| Levels: | 4 |
| Suites: | 88 |
| Status: | Completed |
| Built: | 2009 |
| Title To Land: | Freehold Strata |
| Building Type: | Strata |
| Strata Plan: | VIP82830 |
| Subarea: | CO Lagoon |
| Area: | Colwood |
| Board Name: | Bc Northern Real Estate Board |
| Management: | Confidential |
| Units in Development: | 88 |
| Units in Strata: | 88 |
| Subcategories: | Strata |
| Property Types: | Freehold Strata |
Building Contacts
| Official Website: | www.oceangrove.ca/ |
| Developer: |
Seacliff Properties
phone: 604 736 6677 email: [email protected] |
| Management: | Confidential |
Construction Info
| Year Built: | 2009 |
| Levels: | 4 |
| Construction: | Frame - Wood |
| Roof: | Torch-on |
| Foundation: | Concrete Poured |
| Exterior Finish: | Mixed |
Maintenance Fee Includes
| Caretaker |
| Garbage Pickup |
| Gardening |
| Management |
| Recreation Facility |
Features
interior Design Spacious Homes With 9 Foot Ceilings through Principal Living Areas |
| Energy Efficient Geothermal System provides Central Heating And Cooling |
| Gas Fireplace |
| Powder Room With Granite Countertop And Square Glass Vessel Sink |
| Tempered Glass Sliding Den Doors With euro-glide Hardware |
| Custom Framed Window Valances With 3 ½“ Vertical Blinds Throughout |
| Wide Plank Engineered Hardwood Floor through Entry And Principal Living Areas |
| Plush Wool Blend Carpet In Bedrooms |
| Large Format Porcelain Tile In Storage And Laundry |
| Over Width Solid Slab Wood Veneer entry Doors With Stainless Lever Door handle And Stainless Plate |
| Custom Suite Entry Wood Veneer surrounds With Individual Wall Mount Sconces |
| Stylish One Panel Swing Doors With Lever hardware On All Closets |
| Low Voc, Non-toxic Paint Used Throughout |
building System, Sustainability & Exterior Features Thermally Separated Window System with Clear Low E Double Glazing |
| Low Maintenance Wood-like Cement-fiber Exterior Siding |
| Cedar Decked Balconies |
| Gas Lines Conveniently Located On Each balcony For Barbeque Or Heater |
| Internal Drainage Systems Maintain A clear Exterior Aesthetic |
| Aluminum And Glass Building Entry Doors Automated For Wheelchair Access |
security And Technology Cat 5 Wiring For Cable, Phone And internet In Every Room |
| Secured Underground Parkade Accessed by Personally Encoded Remote Entry Device |
| State-of-the-art Fire Protection System including Hidden Residential Sprinklers and In-suite Smoke Detectors |
gourmet Kitchen Stained Quarter Cut Veneer Cabinetry |
| Granite Countertops |
| Dramatic Granite Wrapped Kitchen Island |
| Custom Back Painted Glass Tile Backsplash |
| Superior Appliance Collection, Including: |
| Stainless Steel Wall Oven And drop-in Gas Cook Top |
| High Performance Integrated slim Line Pull-out Hood Fan |
| Stainless Refrigerator And Built in Microwave And Dishwasher |
| Under Counter Wine Fridge In select Homes |
| Stainless Steel Under-mount Double Bowl Sink |
| Single Lever Polished Chrome Faucet with Vegetable Spray |
| Recessed Ceiling Pot Lights, With pendant Fixtures Over Island |
| Under Cabinet Recessed Counter Lighting |
| Soft Closing Mechanism On All Drawers |
| Space Saving Appliance Garage |
main Bathroom Stained Quarter Cut Veneer Cabinetry |
| Granite Countertops |
| Semi-recessed Caroma Basin With 8” Centre-set Polished Chrome Faucet |
| Double Slab Edge Marble Countertop in Ensuite Of Select Homes |
| Undermount Porcelain Sink With Single Lever Polished Chrome Faucet In Ensuite Of select Homes |
| Custom Framed Clear Mirror |
| Optional Frameless Glass Shower Enclosure |
| Large Format Polished Porcelain Wall tile With Glass Accent Tile |
| Rain Water Showerhead And Detachable hand Shower With Slide Bar |
| Large Format Natural Travertine Stone Wall Tile In |
ensuite Of Select Homes Imported Drop In Tub With Marble Deck Surround in Ensuite Of Select Homes |
| Water Efficient Dual Flush Toilet |
| Large Format Porcelain Floor Tile |
| In-floor Heating In Select Homes |
Description
Ocean Grove - 3234 Holgate Lane, Colwood, BC V9C 1Y3, Canada. Strata plan number VIP82830. Crossroads are Seafield Road and Selleck Way. Ocean Grove is a master planned community located in beautiful Colwood, just 20 minutes from downtown Victoria. The three existing luxury condominium buildings on the site exude quality and serenity. Ocean Grove is 4 stories with 88 units. Previously known as Aquattro. Complete in 2009. Developed by Seacliff Properties. Architecture by CEI Architecture.
Ocean Groves stunning location is matched by the exceptional built quality and interior design of the three existing buildings. Constructed by quality tradesmen, these homes have been built to stand the test of time. From roof to underground parking, the building envelope and services, such as geothermal heating and cooling, speak to the highest standards of modern construction.
Nearby parks include Wickheim Park, Passage Park and Gratton Park. Nearby schools include Sangster Elementary School, Wishart Elementary School and Dunsmuir Middle School. The closest grocery stores are Lagoon Food Market, 88 Mini Market and Corona Foods Low Cost (1988) Ltd. Nearby coffee shops include DAIRY QUEEN BRAZIER, Pilgrim Coffee House and Bitez Sandwich Bar. Nearby restaurants include Royal Bay Bakery, Habitat Cafe and Kasumi Sushi. Maintenance fees includes Caretaker, Gardening, Garbage Pickup, Management and Recreation Facility.
Other building in complex is Aquattro - 3240 Holgate LANE.
Other Buildings in Complex
| Name | Address | Active Listings |
|---|---|---|
| 3223 Selleck Way | 3223 Selleck Way, No City Value | 0 |
| 3230 Selleck Way | 3230 Selleck Way, No City Value | 0 |
| 3234 Holgate Lane | 3234 Holgate Lane, No City Value | 0 |
| Ocean Grove | 3234 Holgate Lane, Victoria | 0 |
Nearby Buildings
| Building Name | Address | Levels | Built | Link |
|---|---|---|---|---|
| 3223 Selleck Way | 3223 Selleck Way, Out OF Town | 0 | 2009 | |
| 3234 Holgate Lane | 3234 Holgate Lane, Out OF Town | 2009 |
Disclaimer: Listing data is based in whole or in part on data generated by the Real Estate Board of Greater Vancouver and Fraser Valley Real Estate Board which assumes no responsibility for its accuracy. - The advertising on this website is provided on behalf of the BC Condos & Homes Team - Re/Max Crest Realty, 300 - 1195 W Broadway, Vancouver, BC







































































