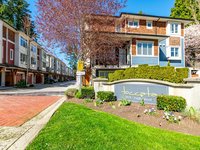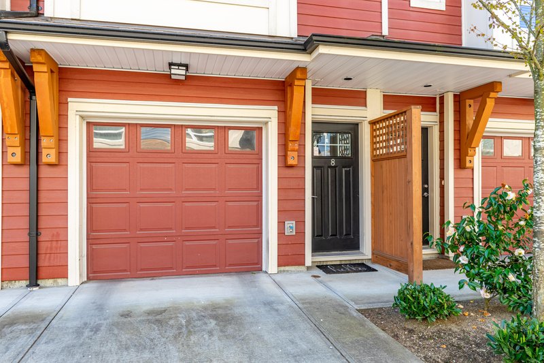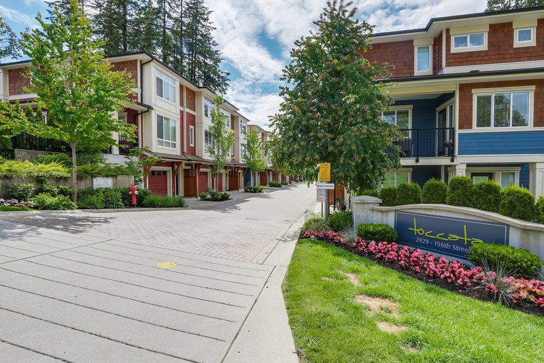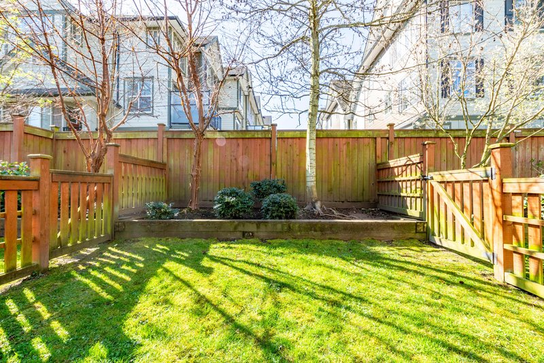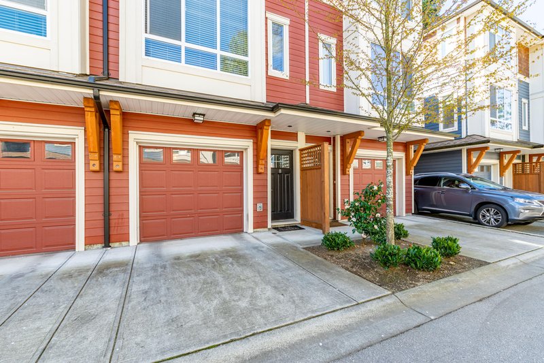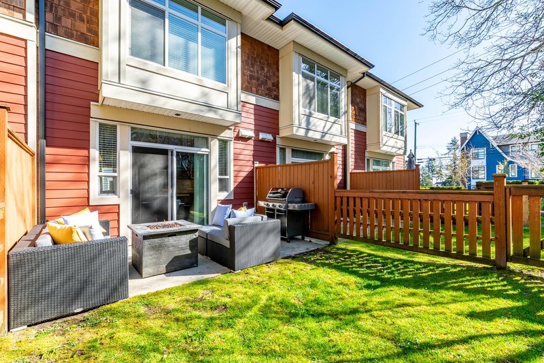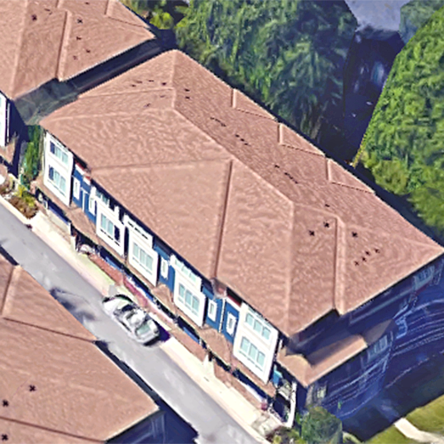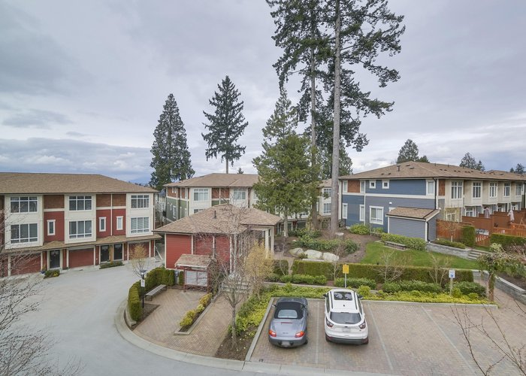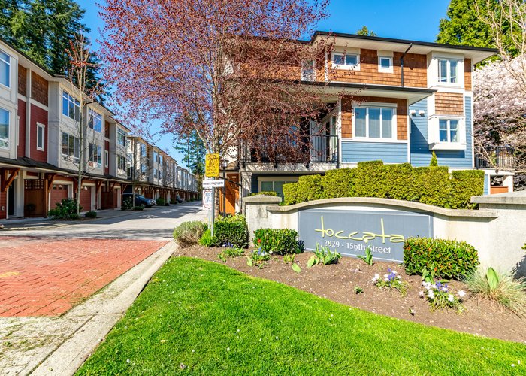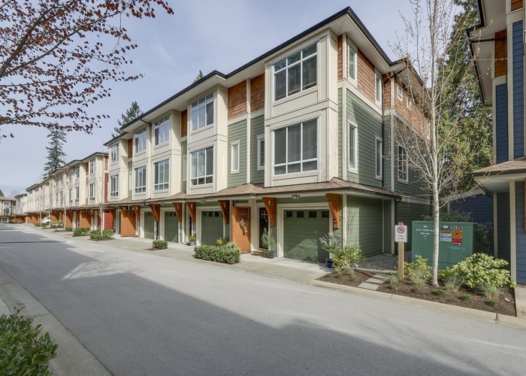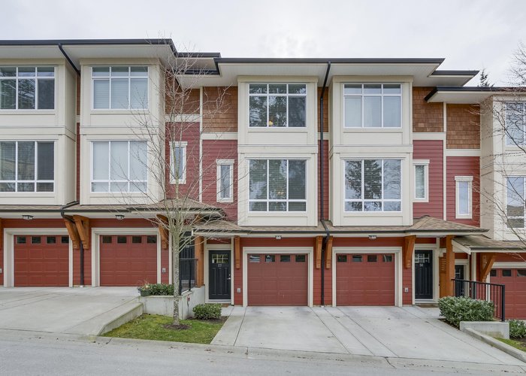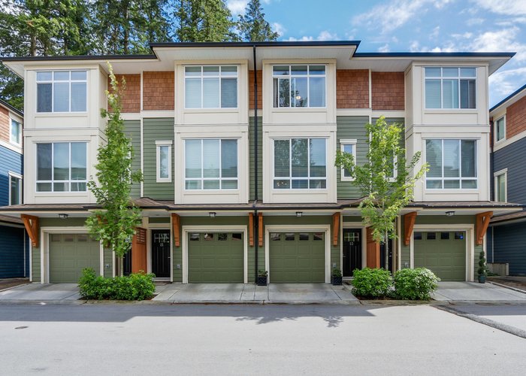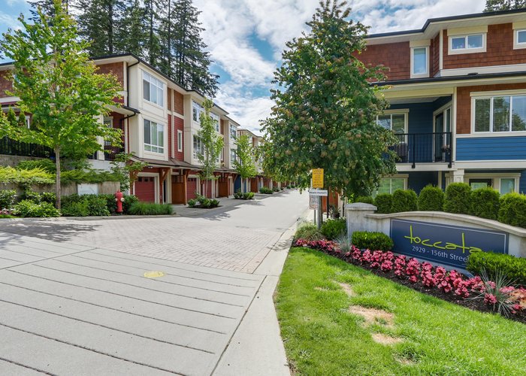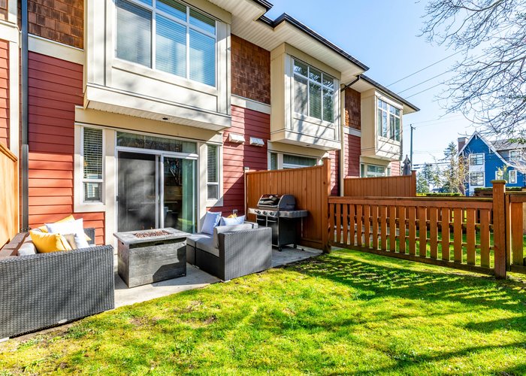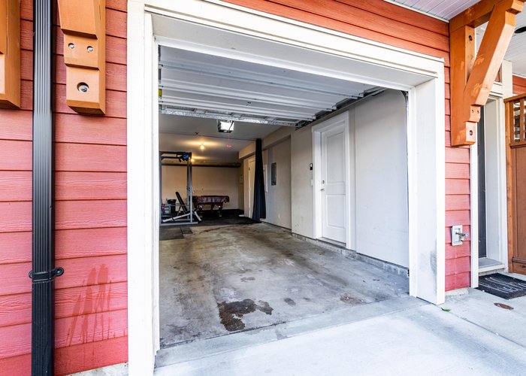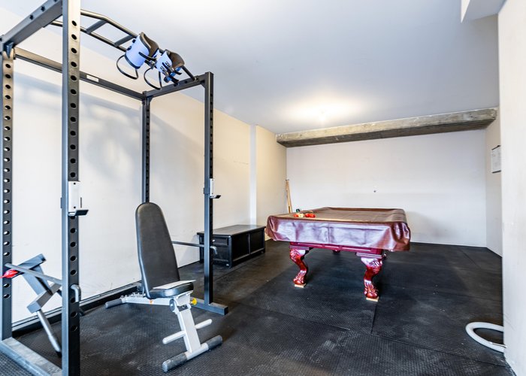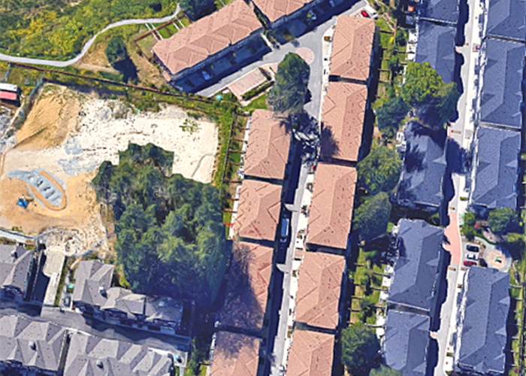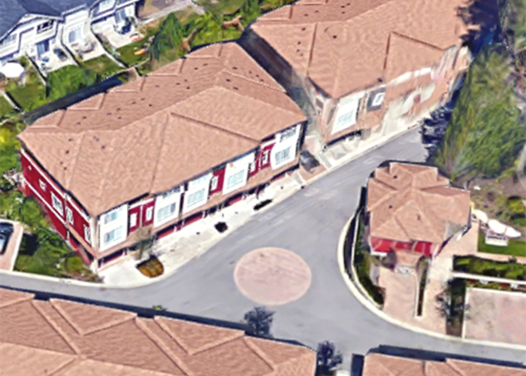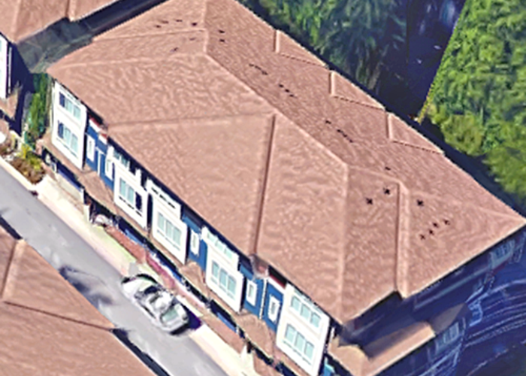0 Street
Surrey, V3S 0S9
Strata ByLaws
Pets Restrictions
| Pets Allowed: | 2 |
| Dogs Allowed: | Yes |
| Cats Allowed: | Yes |
Amenities

Building Information
| Building Name: | Toccata |
| Building Address: | 0 Street, Surrey, V3S 0S9 |
| Levels: | 3 |
| Suites: | 62 |
| Status: | Completed |
| Built: | 2011 |
| Title To Land: | Freehold Strata |
| Building Type: | Strata Townhouses |
| Strata Plan: | BCS4235 |
| Subarea: | Grandview Surrey |
| Area: | South Surrey White Rock |
| Board Name: | Fraser Valley Real Estate Board |
| Units in Development: | 62 |
| Units in Strata: | 62 |
| Subcategories: | Strata Townhouses |
| Property Types: | Freehold Strata |
Building Contacts
| Official Website: | www.toccatacollection.com/plan.html |
| Marketer: |
Sutton - Centre Realty
phone: 604-435-9477 email: [email protected] |
| Developer: |
West Chester Grandview Properties Ltd
phone: 604-542-6204 |
Construction Info
| Year Built: | 2011 |
| Levels: | 3 |
| Construction: | Frame - Wood |
| Rain Screen: | Full |
| Roof: | Asphalt |
| Foundation: | Concrete Slab |
| Exterior Finish: | Mixed |
Maintenance Fee Includes
| Garbage Pickup |
| Gardening |
| Management |
| Snow Removal |
Features
exterior Features Stately West Coast Heritage Inspired Architectural Design |
| Engineer Designed And Inspected Rainscreen Exterior Wall Technology |
| National Warranty’s Acclaimed 2/5/10 Year Home Coverage |
| Each Home Is Registered In The Maintenance Operation Program For Added Protection |
| Energy Star Double Glazed Windows Throughout Optimizing Thermal Performance |
| Insulated Party Walls With 1 Inch Air Space And Staggered Studs For Soundproofing |
| Laminated Asphalt “cedar Tone” Shingles With A 25 Year Warranty |
| Durable Hardy Panel Siding With Cedar Shake Shingles That Compliment The Exterior Finishes |
| Three Exterior Color Schemes Selected From The Early Pacific Northwest Homes Palette |
| Lush Landscaping With An Impressive Stone Entry And A Variety Of Indigenous Plant Material That Enhance The Natural Setting |
| Each Yard Professionally Landscaped And Complete With Privacy Fencing |
main Features Choice Of Three Distinctive Interior Color Schemes |
| A Selection Of Floor Plans To Choose From Including Two Bedroom, Two Bedroom And Den And Three Bedroom |
| Spacious 9’ft Ceilings On The Main Floor |
| Superior Quality 14mm Laminate Flooring On The Main Living Area |
| 32 Oz. Shaw “green Label Plus” Stain Resistant Carpet On The Upper Floors |
| Polished Chrome Deadbolt Door Hardware On Entry And Patio Doors |
| Polished Chrome Lever Style Door Handles |
| Two Panel Interior Doors Through Out |
| Decora Style Light Switches |
| Cozy Electric Heating With Individual Room Climate Control Thermostats |
| Shutter Style 2’’ Window Blinds |
| 40 Gallon Hot Water Tank |
| Smoke And Heat Detectors Throughout |
| Spacious Decks Off The Kitchen Area |
| Concrete Patios In Some Plans |
| Separate Storage In The Garage Area |
| Automatic And Fully Insulated Overhead Garage Doors With Two Remotes |
| Pre-wiring For Surround Sound Home Theatre |
| Rough-in For Security System |
| Rough-in For Central Vacuum |
tasteful Kitchens Quality Crafted Solid Wood Shaker Style Or Contemporary Full Wrap Style Cabinetry |
| Work Space Island For Casual Seating And Counter Space Or A Full Height Pantry For Additional Storage |
| Contemporary Ceiling Recessed Pot Lighting |
| Under Cabinet Task Lighting |
| Full Height Designer Coordinated Backsplashes |
| Dual Compartment Stainless Steel Sink, Stylish Single Lever Chrome Faucet, Pull-out Vegetable Spray And In-sink Waste Disposal |
| Stainless Steel Energy Efficient Appliance Package Includes: |
| Whirlpool Energy Star Integrated Bottom Freezer Frost Free Refrigerator Or Alternate Cabinet Depth Refrigerator |
| Whirlpool Slide In Gas Range With Electronic Controls |
| Whirlpool Energy Star Tall Tub “quiet Partner Ii” Dishwasher |
| Whirlpool Built-in Over The Range Microwave Hood Fan Combination |
| Each Kitchen Offers An Opportunity To Personalize With A Nook Suitable For Casual Dining, Computing Or Simply Relaxation |
beautiful Bathrooms Quality Crafted Solid Wood Shaker Style Or Contemporary Full Wrap Style Cabinetry |
| Sleek Drop-in Vanity Sinks With Single Lever Polished Chrome Faucets |
| Coordinating Counter Tops With Backsplashes |
| Distinctive Cabinet Door Hardware |
| Full Width Vanity Mirror With Designer Lighting |
| Eco-friendly Dual Flush Toilets |
| Relaxing Soaker Tubs With Arm Rests And Impressive Tile Surround |
| Polished Chrome Single Lever Pressure Balance Shower Controls With Energy Efficient “rain” Style Shower Heads |
| Sophisticated Polished Chrome Fixtures By Sterling |
| Elegant Large Scale Porcelain Floors |
| Generous Size Showers With Clear Tempered Glass Doors |
thoughtful Options Granite Countertops |
| Washer/dryer |
| Central Vacuum Complete With Power Head And Attachments |
| Security Alarm System |
| Complete Surround Sound/home Theatre Wiring Package |
| Electric Fireplace With Mantle |
| French Door Fridge |
| Built-in Home Office |
| Hardwood Flooring |
| Ensuite In-floor Heating |
Description
Toccata - 2929 156 Street, White Rock, BC V3S 0S9, 3 levels, 62 townhouses, completion scheduled for 2012 - located at the corner of 28th Avenue and 156th Street in the Morgan Heights neighborhood of South Surrey. Developed by Westchester Grandview Properties ltd., Toccata is a series of 2 & 3 bedroom town homes which designed with west coast architecture, durable hardy panel siding and 25 year warranty shingles. Outside, impressive stone entry, landscaping, green spaces and an interior courtyard create a picture perfect streetscape within a family-friendly community.
The inside at Toccata offers 9' ceilings, quality laminate flooring, cozy electric fireplaces, contemporary full wrap style cabinetry, a stainless steel appliance package and granite counters in kitchens and bathrooms, central vacuum, and private raised yards & patios with amazing views of the water, mountains and city. Elegant bathrooms also have quality porcelain flooring, in-floor heating, jetted soaker tubs with tiled surrounds, quality faucets and fixtures throughout.
From recreation to White Rock beaches, entertainment to shopping, services to dining, everything is within a short walk or drive away from the town homes at Toccata. Close by is Grandview corners, Peninsula village shopping center, South point exchange and Semiahmoo shopping centre. Downtown Vancouver is just half an hour away via Highway 99, and the the skytrain's park & ride and U.S. border are easily accessible from this central location.
Other Buildings in Complex
| Name | Address | Active Listings |
|---|---|---|
| Toccata | 2929 156 Street, Surrey | 0 |
Nearby Buildings
Disclaimer: Listing data is based in whole or in part on data generated by the Real Estate Board of Greater Vancouver and Fraser Valley Real Estate Board which assumes no responsibility for its accuracy. - The advertising on this website is provided on behalf of the BC Condos & Homes Team - Re/Max Crest Realty, 300 - 1195 W Broadway, Vancouver, BC

