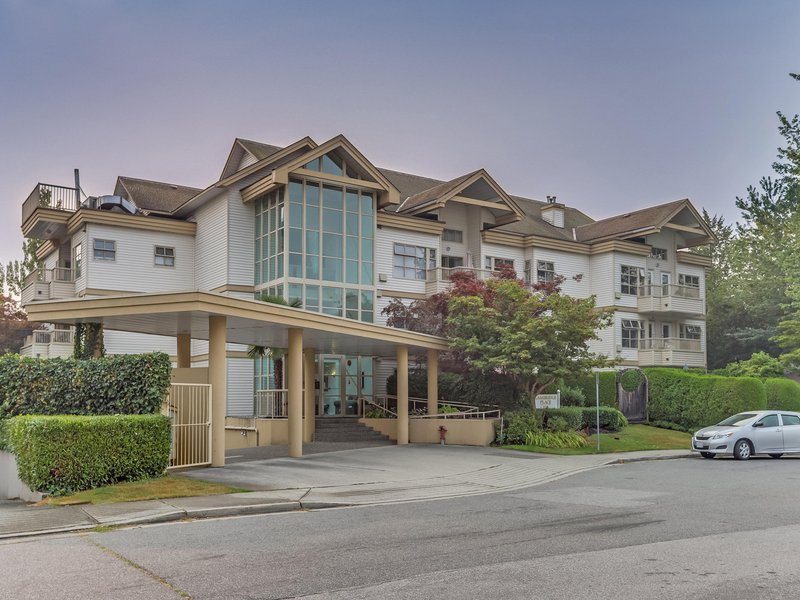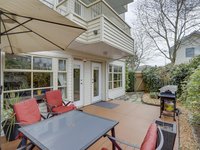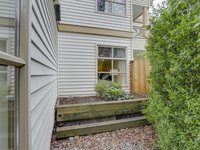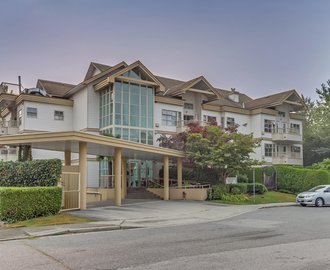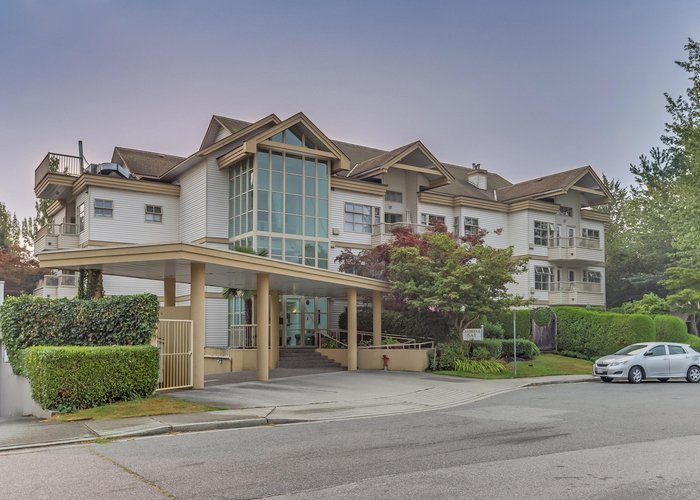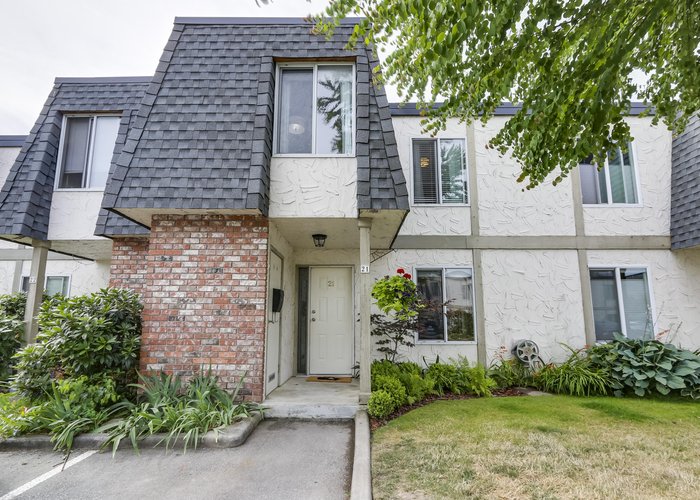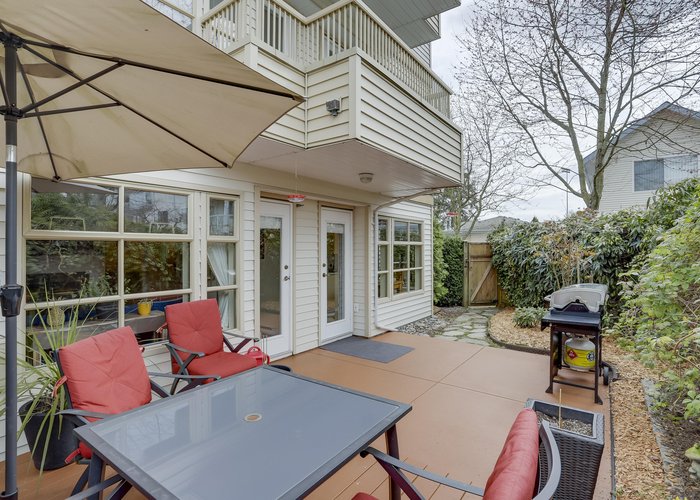10820 Springmont Drive
Richmond, V7E 3S5
Direct Seller Listings – Exclusive to BC Condos and Homes
Sold History
| Date | Address | Bed | Bath | Asking Price | Sold Price | Sqft | $/Sqft | DOM | Strata Fees | Tax | Listed By | ||||||||||||||||||||||||||||||||||||||||||||||||||||||||||||||||||||||||||||||||||||||||||||||||
|---|---|---|---|---|---|---|---|---|---|---|---|---|---|---|---|---|---|---|---|---|---|---|---|---|---|---|---|---|---|---|---|---|---|---|---|---|---|---|---|---|---|---|---|---|---|---|---|---|---|---|---|---|---|---|---|---|---|---|---|---|---|---|---|---|---|---|---|---|---|---|---|---|---|---|---|---|---|---|---|---|---|---|---|---|---|---|---|---|---|---|---|---|---|---|---|---|---|---|---|---|---|---|---|---|---|---|---|
| 05/12/2024 | 16 10820 Springmont Drive | 3 | 3 | $899,800 ($661/sqft) | Login to View | 1362 | Login to View | 7 | $471 | $2,112 in 2023 | |||||||||||||||||||||||||||||||||||||||||||||||||||||||||||||||||||||||||||||||||||||||||||||||||
| Avg: | Login to View | 1362 | Login to View | 7 | |||||||||||||||||||||||||||||||||||||||||||||||||||||||||||||||||||||||||||||||||||||||||||||||||||||||
Strata ByLaws
Pets Restrictions
| Dogs Allowed: | Yes |
| Cats Allowed: | Yes |

Building Information
| Building Name: | 10820 Springmont Drive |
| Building Address: | 10820 Springmont Drive, Richmond, V7E 3S5 |
| Levels: | 2 |
| Suites: | 32 |
| Status: | Completed |
| Built: | 1973 |
| Title To Land: | Freehold Strata |
| Building Type: | Strata |
| Strata Plan: | NWS60 |
| Subarea: | Steveston North |
| Area: | Richmond |
| Board Name: | Real Estate Board Of Greater Vancouver |
| Management: | Riverwest Realty |
| Management Phone: | 604-271-0220 |
| Units in Development: | 32 |
| Units in Strata: | 32 |
| Subcategories: | Strata |
| Property Types: | Freehold Strata |
Building Contacts
| Management: |
Riverwest Realty
phone: 604-271-0220 |
Construction Info
| Year Built: | 1973 |
| Levels: | 2 |
| Construction: | Frame - Wood |
| Roof: | Other |
| Foundation: | Concrete Perimeter |
| Exterior Finish: | Stucco |
Maintenance Fee Includes
| Gardening |
| Management |
Features
| Playground |
| Low Maintenance Fees |
| 2 Car Parking Stalls At The Front |
| Large Living Room |
| Ample Size Master Bedroom |
| Balcony |
| Fenced Back Yard |
| Fireplace |
| Large Deck |
| Large Storage Area |
| Green Belt |
| Garden |
Description
10820 Springmont Dr, Richmond, BC V7E 1X4, Canada, NWS60. It is located on Springmont Drive at Springside Place. This 2 level complex was built in 1973 and features units at 10800, 10820, 10840 Springmont Drive. It is a well-run complex with low maintenance fees, 2 car parking stalls at the front. Most of the units are very spacious and bright with large living room and ample size master bedroom with balcony, loads of storage and playground. You can relax on cold winter days in front of your modern fireplace or step outside to your fenced backyard oasis and entertain your friends and family on the large deck. Take along leisure walks on the dyke, or have a fun day out at Gary Point or shop in Steveston Village, which are all minutes away. Convenient location and close to Seafair Mall, Steveston Village stores, dyke, public transit, Manoah Steves Elementary, Hugh Boyd Secondary School, John G Diefenbaker Elementary, James Gilmore Elementary, Beth Tikvah Congregation & Centre, St. Joseph the Worker School, West Richmond Community Centre that has a soccer field, Countryside Recreation Centre. Crossroads: Williams Road and No. 1 Road.

Other Buildings in Complex
| Name | Address | Active Listings |
|---|---|---|
| Springfield | 10800 Springmont Drive, Richmond | 0 |
| Springfield II | 10800 Springmont Drive, Richmond | 0 |
| Springfield Ii | 10820 Springmont Drive, Richmond | 0 |
| Springfield II | 10840 Springmont Drive, Richmond | 1 |
Nearby Buildings
Disclaimer: Listing data is based in whole or in part on data generated by the Real Estate Board of Greater Vancouver and Fraser Valley Real Estate Board which assumes no responsibility for its accuracy. - The advertising on this website is provided on behalf of the BC Condos & Homes Team - Re/Max Crest Realty, 300 - 1195 W Broadway, Vancouver, BC
