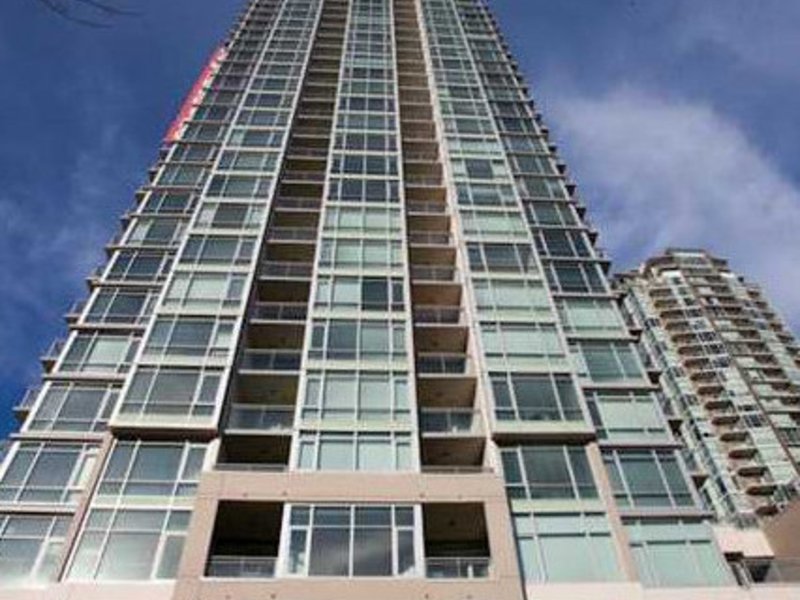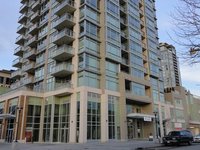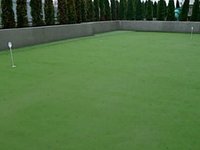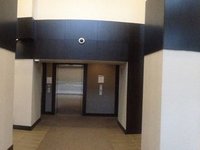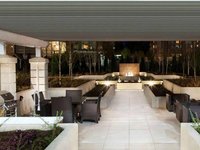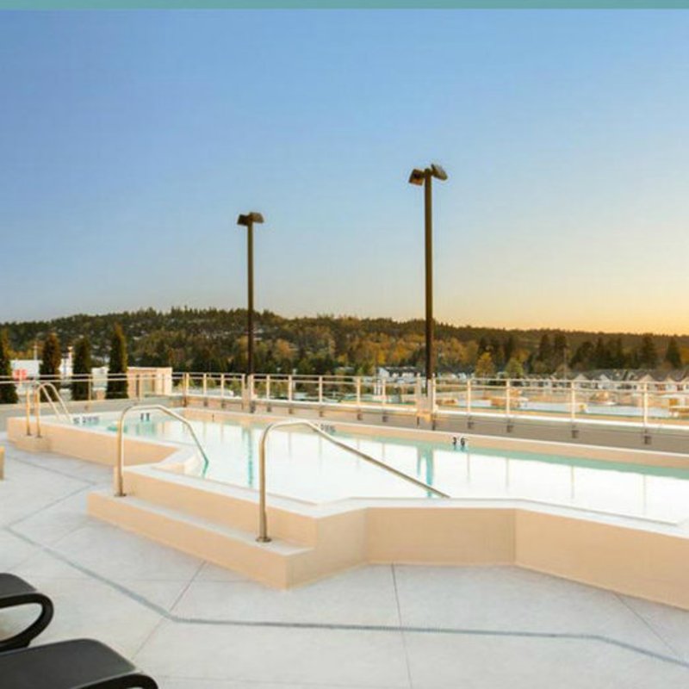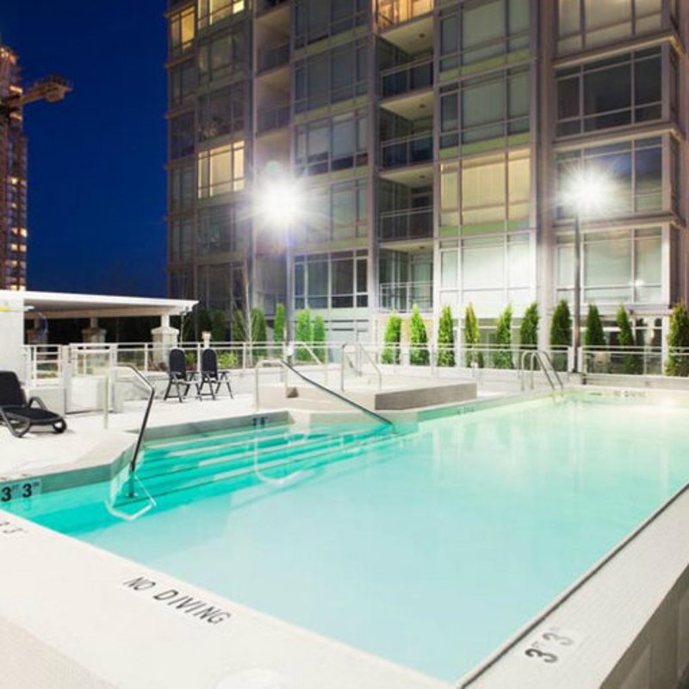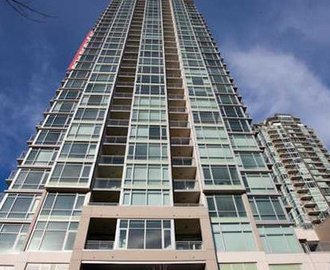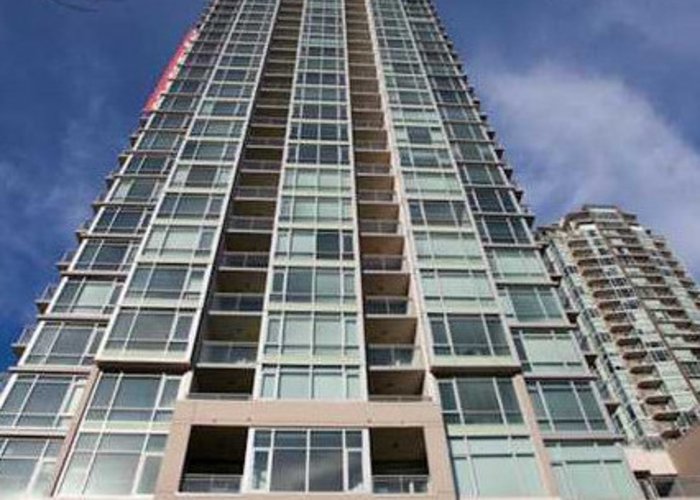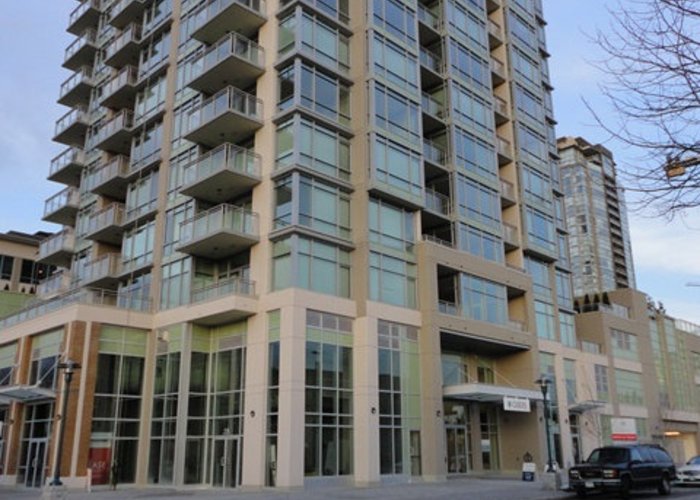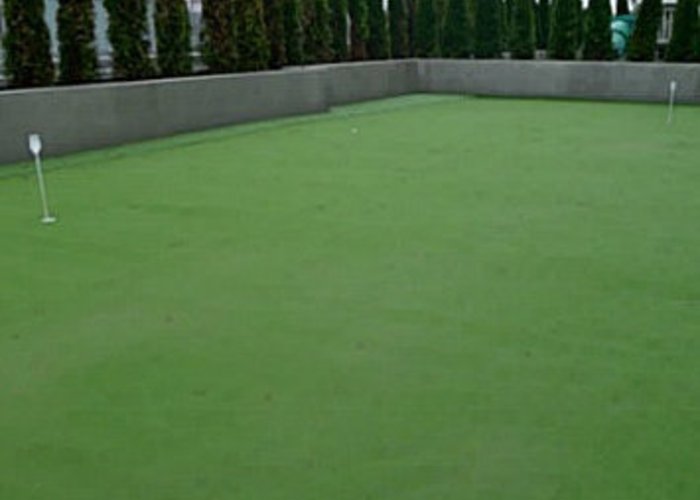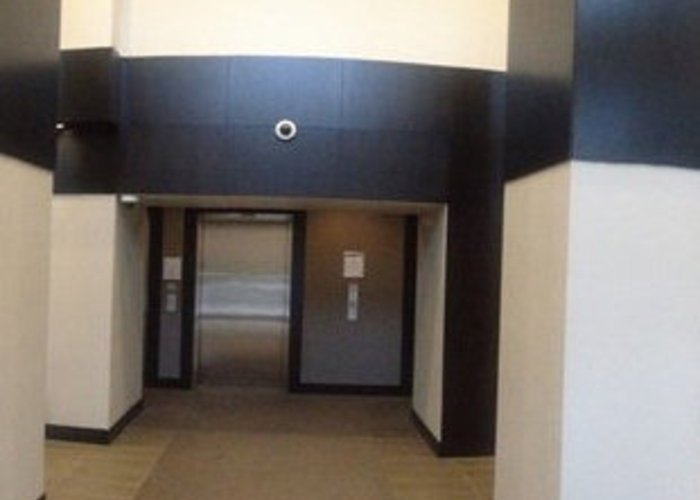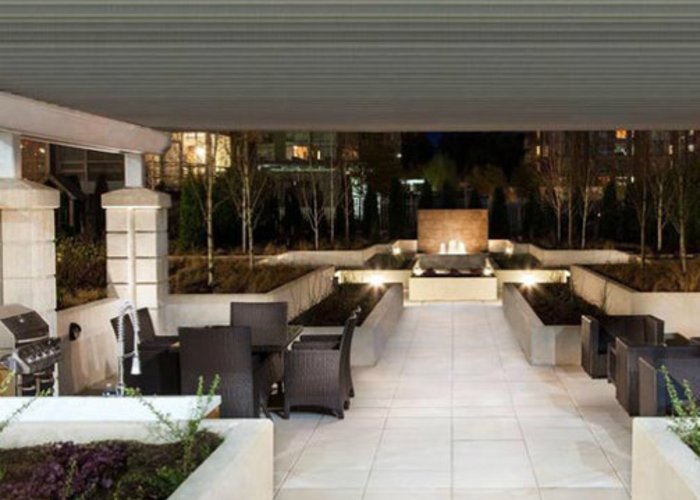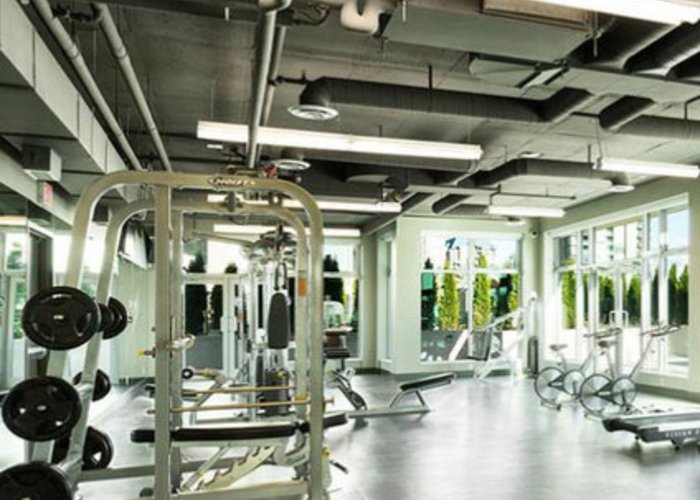1123 Westwood Street
Coquitlam, V3B 7K8
Direct Seller Listings – Exclusive to BC Condos and Homes
Strata ByLaws
Pets Restrictions
| Pets Allowed: | 2 |
| Dogs Allowed: | Yes |
| Cats Allowed: | Yes |
Amenities

Building Information
| Building Name: | Oasis |
| Building Address: | 1123 Westwood Street, Coquitlam, V3B 7K8 |
| Levels: | 42 |
| Suites: | 255 |
| Status: | Completed |
| Built: | 2012 |
| Title To Land: | Freehold Strata |
| Building Type: | Strata Condos |
| Strata Plan: | BCS4512 |
| Subarea: | North Coquitlam |
| Area: | Coquitlam |
| Board Name: | Real Estate Board Of Greater Vancouver |
| Management: | Rancho Management Services (b.c.) Ltd. |
| Management Phone: | 604-684-4508 |
| Units in Development: | 255 |
| Units in Strata: | 255 |
| Subcategories: | Strata Condos |
| Property Types: | Freehold Strata |
Building Contacts
| Developer: |
Onni Group Of Companies
phone: 604-602-7711 |
| Management: |
Rancho Management Services (b.c.) Ltd.
phone: 604-684-4508 email: [email protected] |
Construction Info
| Year Built: | 2012 |
| Levels: | 42 |
| Construction: | Concrete |
| Rain Screen: | Full |
| Roof: | Other |
| Foundation: | Concrete Perimeter |
| Exterior Finish: | Concrete |
Maintenance Fee Includes
| Caretaker |
| Garbage Pickup |
| Gardening |
| Gas |
| Hot Water |
| Management |
| Recreation Facility |
Features
| Interior 12" X 12" Ceramic Tile In Entry, Kitchen, Bathroom And Laundry Closet |
| Carpeting Throughout Bedrooms |
| Laminate Flooring In Living And Dining Areas |
| Horizontal Venetian Blinds |
| Painted Flat Panel Closet Doors |
| Front Loading Washer And Dreyer |
| Kitchen Composite Countertop |
| Laminate Cabinetry |
| Undermount Double Stainless Steel Sink |
| Grid Laid Ceramic Tile Backsplash |
| Stainless Steel Appliances |
| Soft Close Cabinet Doors And Drawers |
| Under Cabinet Lighting |
| Bathroom Composite Countertop With 4" Backsplash |
| Laminate Cabinetry |
| 12" X 24" Ceramic Floor Tile |
| Undermount Sink |
| 12" X 18" Porcelain Tile Tub / Shower Surround |
| Pressure Balanced Shower Control |
| Convenience Reinforced Concrete Construction |
| Pre-wired In Suite Security System |
| Fire Sprinkler System |
| Key Fob Proximity Reader And Floor Specific Access |
| Lobby Enterphone With Security Camera |
| Secure Underground Parking |
| Amenities Professionally Equiped Fitness Centre |
| Social Lounge With Kitchen |
| Media Room |
| Landscaped Rooftop Garden |
| Putting Green |
| Children's Play Area |
| Outdoor Barbeque Area |
| Outdoor Pool And Hot Tub |
Documents
Description
Oasis - 2955 Atlantic Avenue, Coquitlam, BC V3B 0C2, Canada. Strata Plan BCS4512, buildt in 2013. Maintenance fee includes a caretaker, garbage pickup, gardening, gas, hotwater, recreational facilities and management. Developed by Onni Group of Companies, Oasis is 42-storeys tall with 255 condo units. Oasis is located just behind Coquitlam Centre and has some of the best views within Coquitlam Centre. Along with the Coquitlam Centre shopping you also have the Westwood Mall across Lougheed Highway. For grocery shopping you have Henderson Supermarket, Super Salam, T & T Supermarket, Save-on-Foods, Loblaws and Safeway. Schools close by are Glen Elementary School, Vancouver Career College, Academy For Mathematics and Science, Douglas College, Walton Elementary School and Glenaeagle Secondary School to mention a few.
Crossroads are Lougheed Highway and Pinetree Way.
Other Buildings in Complex
| Name | Address | Active Listings |
|---|---|---|
| Oasis | 2955 Atlantic Ave, Coquitlam | 6 |
Nearby Buildings
Disclaimer: Listing data is based in whole or in part on data generated by the Real Estate Board of Greater Vancouver and Fraser Valley Real Estate Board which assumes no responsibility for its accuracy. - The advertising on this website is provided on behalf of the BC Condos & Homes Team - Re/Max Crest Realty, 300 - 1195 W Broadway, Vancouver, BC
