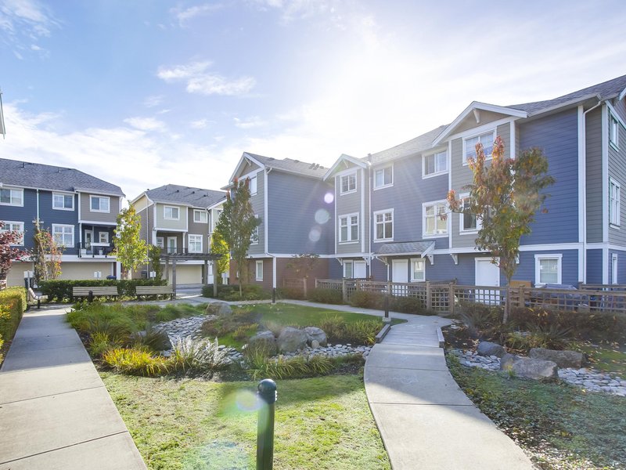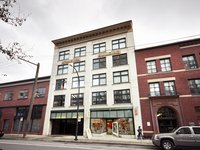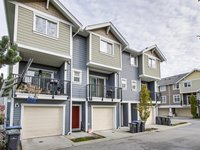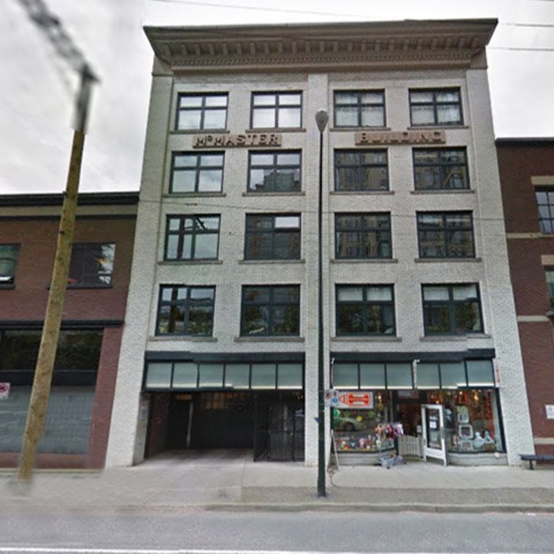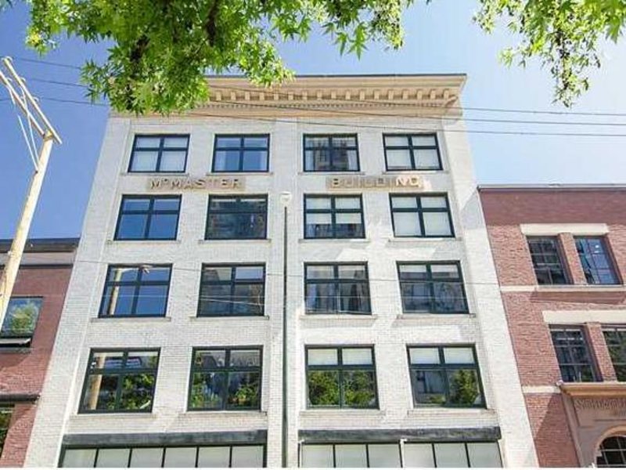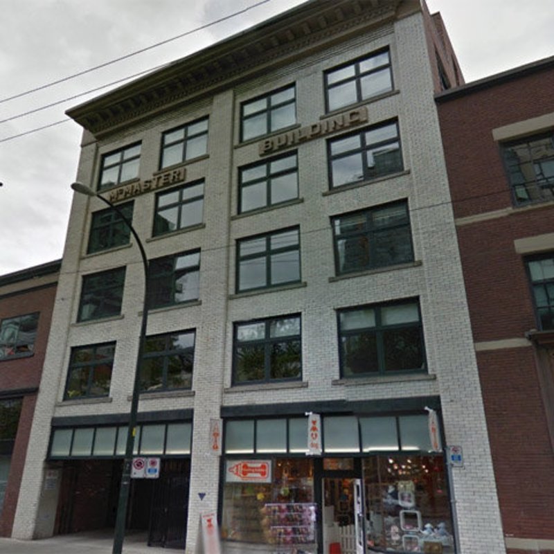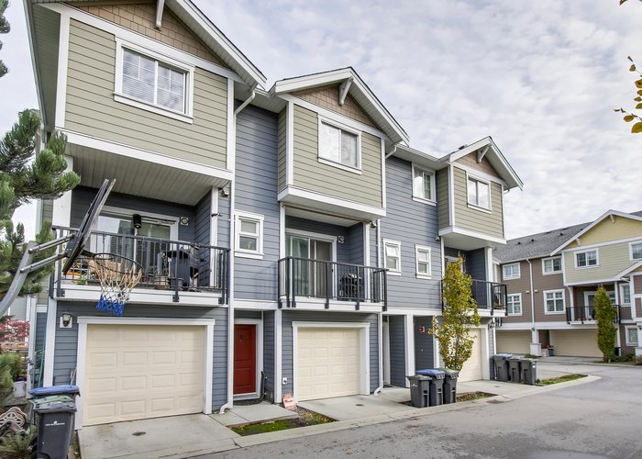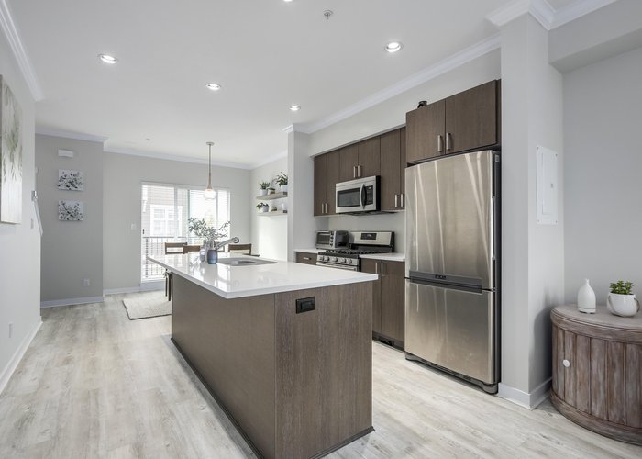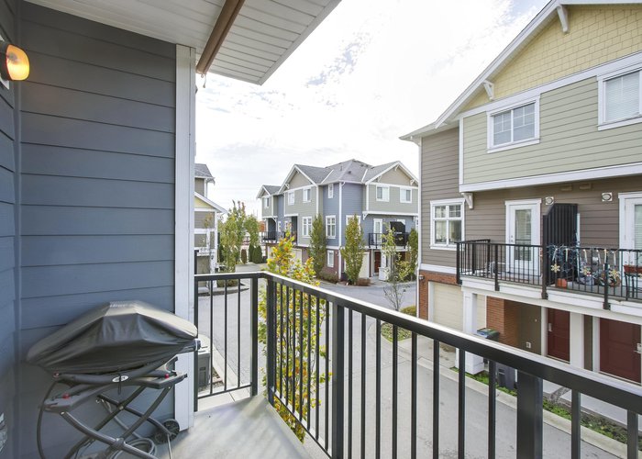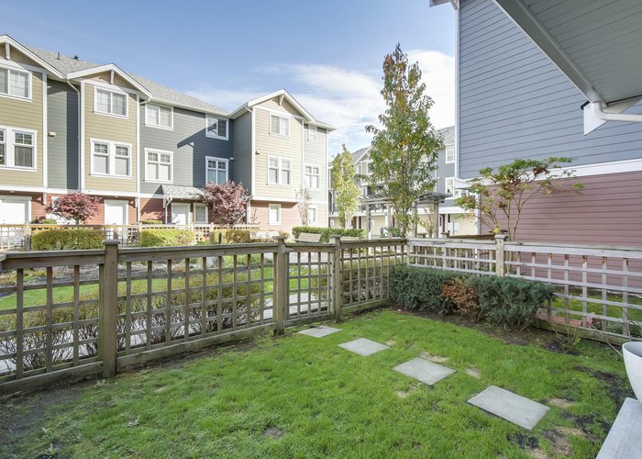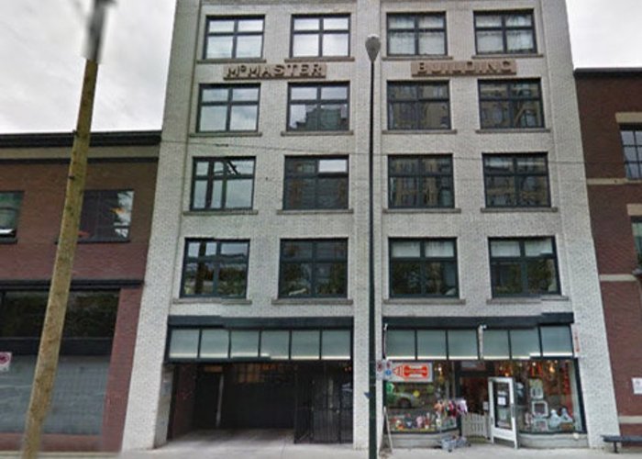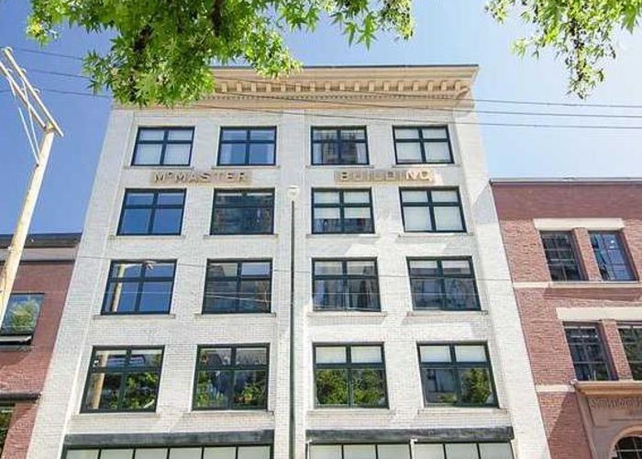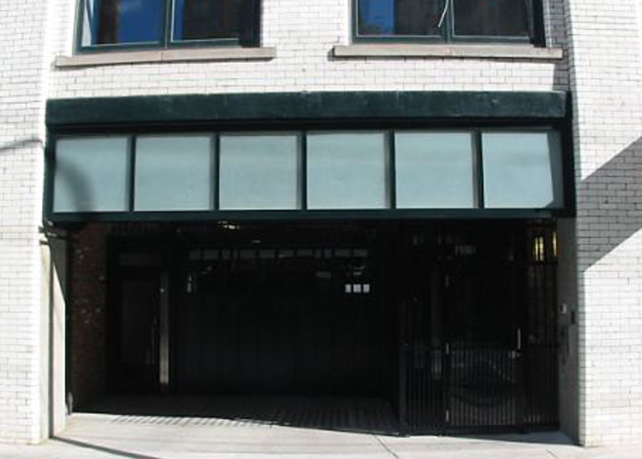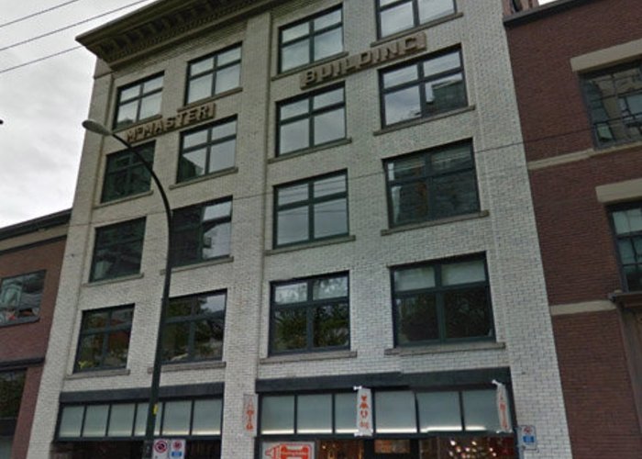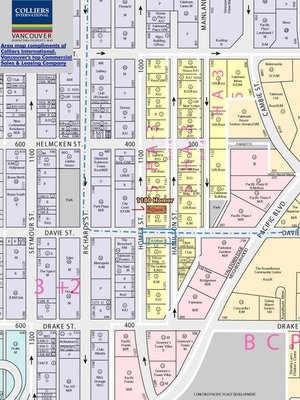1180 Homer Street
Vancouver, V6B 2X6
Direct Seller Listings – Exclusive to BC Condos and Homes
For Sale In Building & Complex
| Date | Address | Status | Bed | Bath | Price | FisherValue | Attributes | Sqft | DOM | Strata Fees | Tax | Listed By | ||||||||||||||||||||||||||||||||||||||||||||||||||||||||||||||||||||||||||||||||||||||||||||||
|---|---|---|---|---|---|---|---|---|---|---|---|---|---|---|---|---|---|---|---|---|---|---|---|---|---|---|---|---|---|---|---|---|---|---|---|---|---|---|---|---|---|---|---|---|---|---|---|---|---|---|---|---|---|---|---|---|---|---|---|---|---|---|---|---|---|---|---|---|---|---|---|---|---|---|---|---|---|---|---|---|---|---|---|---|---|---|---|---|---|---|---|---|---|---|---|---|---|---|---|---|---|---|---|---|---|---|
| 01/13/2025 | 501 1180 Homer Street | Active | 2 | 2 | $1,488,000 ($1,373/sqft) | Login to View | Login to View | 1084 | 92 | $1,011 | $4,289 in 2024 | |||||||||||||||||||||||||||||||||||||||||||||||||||||||||||||||||||||||||||||||||||||||||||||||
| Avg: | $1,488,000 | 1084 | 92 | |||||||||||||||||||||||||||||||||||||||||||||||||||||||||||||||||||||||||||||||||||||||||||||||||||||||
Strata ByLaws
Amenities

Building Information
| Building Name: | 1180 Homer |
| Building Address: | 1180 Homer Street, Vancouver, V6B 2X6 |
| Levels: | 6 |
| Suites: | 17 |
| Status: | Completed |
| Built: | 2007 |
| Title To Land: | Freehold Strata |
| Building Type: | Strata Lofts |
| Strata Plan: | BCS2462 |
| Subarea: | Downtown VW |
| Area: | Vancouver West |
| Board Name: | Real Estate Board Of Greater Vancouver |
| Management: | Blueprint Strata Management Inc. |
| Management Phone: | 604-200-1030 |
| Units in Development: | 15 |
| Units in Strata: | 17 |
| Subcategories: | Strata Lofts |
| Property Types: | Freehold Strata |
Building Contacts
| Official Website: | www.townline.ca/communities.html#homer-1180 |
| Designer: |
Graham & Dearaujo Ltd
phone: 604-251-9040 |
| Marketer: |
Century 21 In Town Realty
phone: 604-685-5951 email: [email protected] |
| Architect: |
Howard Bingham Hill Architects
phone: 604-688-8254 |
| Developer: |
Townline
phone: 604-327-8760 email: [email protected] |
| Management: |
Blueprint Strata Management Inc.
phone: 604-200-1030 email: [email protected] |
Strata Information
| Strata: | BCS2462 |
| Mngmt Co.: | Blueprint Strata Management Inc. |
| Units in Development: | 15 |
| Units in Strata: | 17 |
Other Strata Information
Metroliving is 6 buildings around Vancouver: |
Construction Info
| Year Built: | 2007 |
| Levels: | 6 |
| Construction: | Concrete |
| Rain Screen: | Full |
| Roof: | Other |
| Foundation: | Concrete Perimeter |
| Exterior Finish: | Brick |
Maintenance Fee Includes
| Garbage Pickup |
| Gas |
| Hot Water |
| Management |
Features
building: Private Floor Elevators |
| Common Kitchen, Dining And Living Room Area |
| High Ceilings |
| Traditional Loft Styling |
| Secure Parking Area With Car Elevator |
| Newly Renovated |
residences: Air-conditioning |
| Washer And Dryer |
| Cozy Fireplace |
| Brick And Concrete Walls |
| Wood Tile Floor |
lobby: Exposed Wood Beams |
| Iron Entry Gate |
| Curved Custom Mosaic Tile Wall |
| Granite Floor Tile |
ensuites: Granite Countertops |
| Under Mount Basins |
| Soaker Tub |
| Steam Shower |
bathrooms: Porcelain Tile Floor |
| Spanish Wall Tile |
| Granite Countertops With Anigre Veneer Casework |
kitchens Two Stainless Steel Under Mount Sinks |
| Five Stainless Steel Gas Cooktop |
| Miele Stainless Steel Dishwasher |
| Stainless Steel Refrigerator |
| Cabinets |
Description
McMasters Building - 1180 Homer Street, Vancouver, BC V6B 2Y1, BCS2462 - located in Downtown area of Vancouver West, near the crossroads Homer Street and Davie Street. McMasters Building is just steps to Helmcken Park, Emery Barnes Park, Starbucks Coffee and Blenz Coffee. Walking distance to Pacific Cinematheque, Wall Centre, Language Studies International, Royal Bank, Scotia Bank, Spa, Emery bams Par and UBC Robson Square. Walking distance to waterfront, Seawall, David Lam Park, Quayside Marina at Concord Pacific Place, Scotiabank Dance Center, Vancouver International Film Center, CSIL Canadian As A Second Language Institute, Spa Beauty+Welness Centre, Exhale Yoga Pilates & Dance Studios, Pacific Chiropractic, Massage Therapy, Bambu The Salon, Starbucks Coffee, Dairy Queen, Blenz Coffee, Yaletown YYoga, 24-7 Fitness in Yaletown, Kostuik Gallery, Shoppers Drug Mart, BC PLace, Costco, Edgewater Casino, Plaza of Nations Marina, Coopers Park with Seaside Bicycle Route, Urban Fare, Roundhouse Community Arts and Recreation Centre, Choices Market and Contemporary Art Gallery are within minutes of walk. Restaurants in the neighbourhood area La Terazza, Games Big Fish, Earls, Yaletown Keg Steakhouse and Bar, Urban Thai Bistro, Hapa Izakaya, Cactus Club Cafe, George Lounge, Fresh Japanese Take out, Drew Cooks and much more. The bus stops near the complex and Yaletown-Roundhouse Skytrain Station is only steps from the complex.
McMasters Building was originally constructed in 1910 as a warehouse/office building, 1180 Homer Street was part of the first wave of development in Yaletown and now holds a place on the Vancouver Heritage Register. Townline Group of Companies and Bingham Hill Architects converted McMaster Building to residential property in 2007. This 6-level concrete building has brick exterior finishing and full rain screen. 1180 Homer Street offers style, space, luxury and covered by St. Paul 's 2-5-10 year warranty (2 years Material and Labour, 5 years Building and Envelope, and 10 years Structural Warranty). Beautiful lobby boasts with Ivory raw silk granite floor tile, curved custom mosaic tile wall, hand forged wrought iron entry gate and exposed wood beams. This building features a secure, private over-height parking with car elevator, a traditional loft styling, high ceilings, open living, dining and kitchen area, central air conditioning and restricted floor elevator access. Kitchens feature stainless steel appliances, marble slab countertops, halogen lighting and double stainless steel undermount sinks with waste disposal. Bathrooms offer porcelain satin tile floors, thermostatically controlled in-floor heating, Spanish wall tile and Yellow Dream granite countertops with anigre veneer casework.
Building Floor Plates
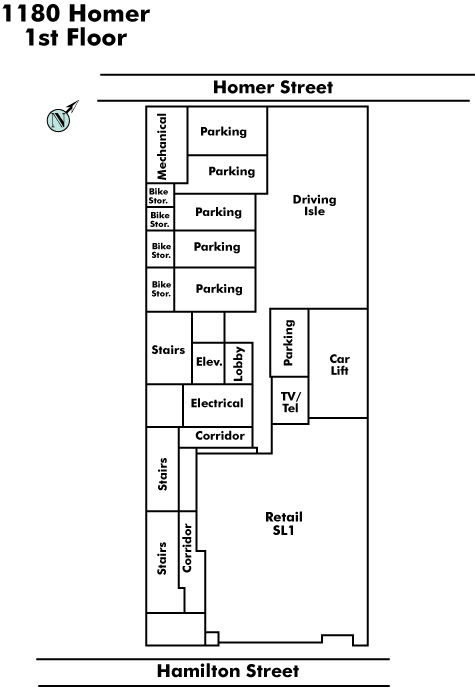
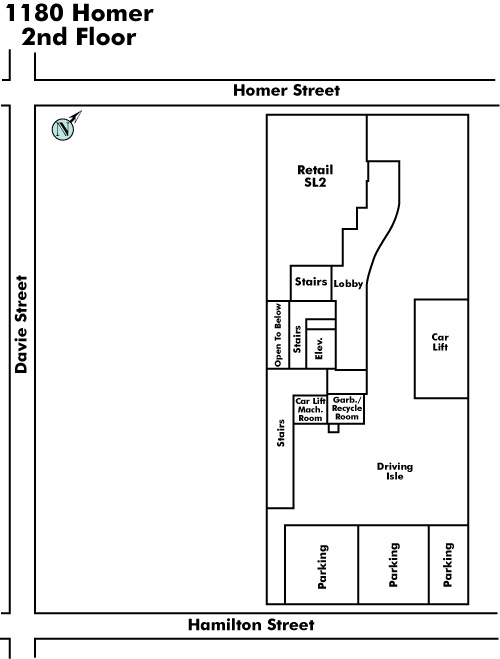
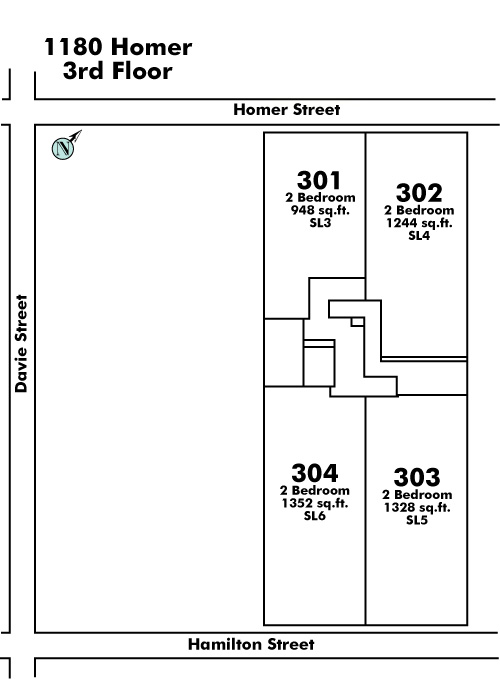
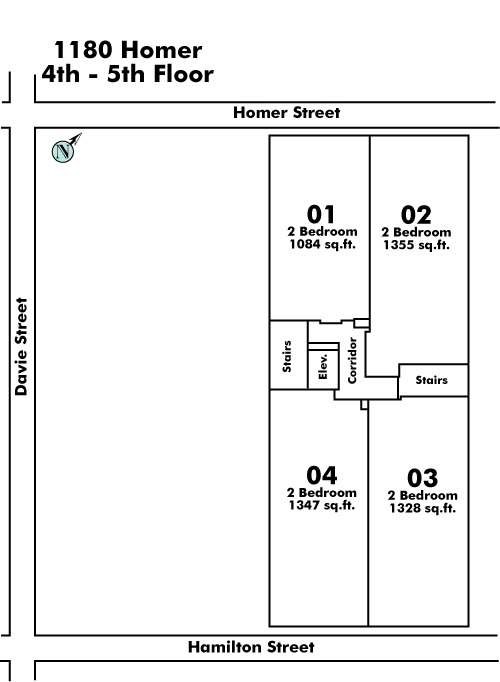
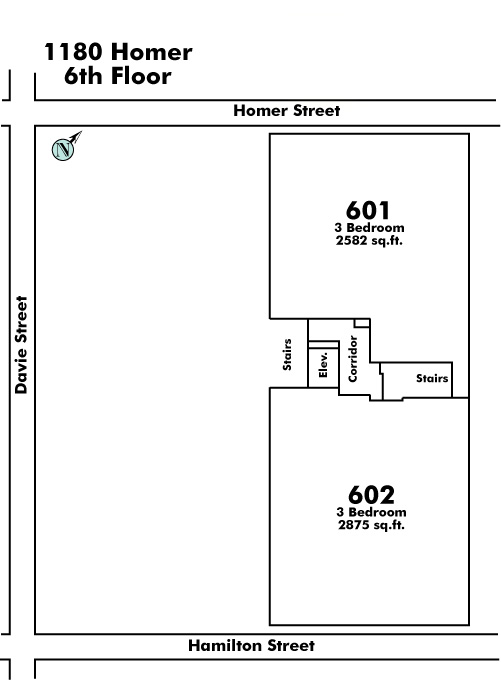
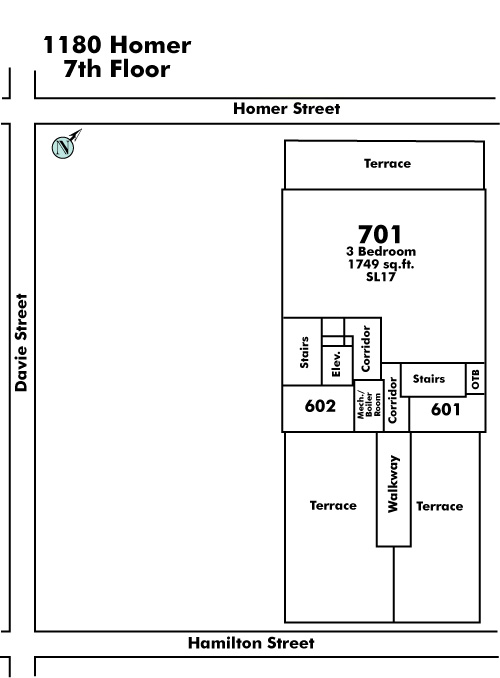
Nearby Buildings
Disclaimer: Listing data is based in whole or in part on data generated by the Real Estate Board of Greater Vancouver and Fraser Valley Real Estate Board which assumes no responsibility for its accuracy. - The advertising on this website is provided on behalf of the BC Condos & Homes Team - Re/Max Crest Realty, 300 - 1195 W Broadway, Vancouver, BC
