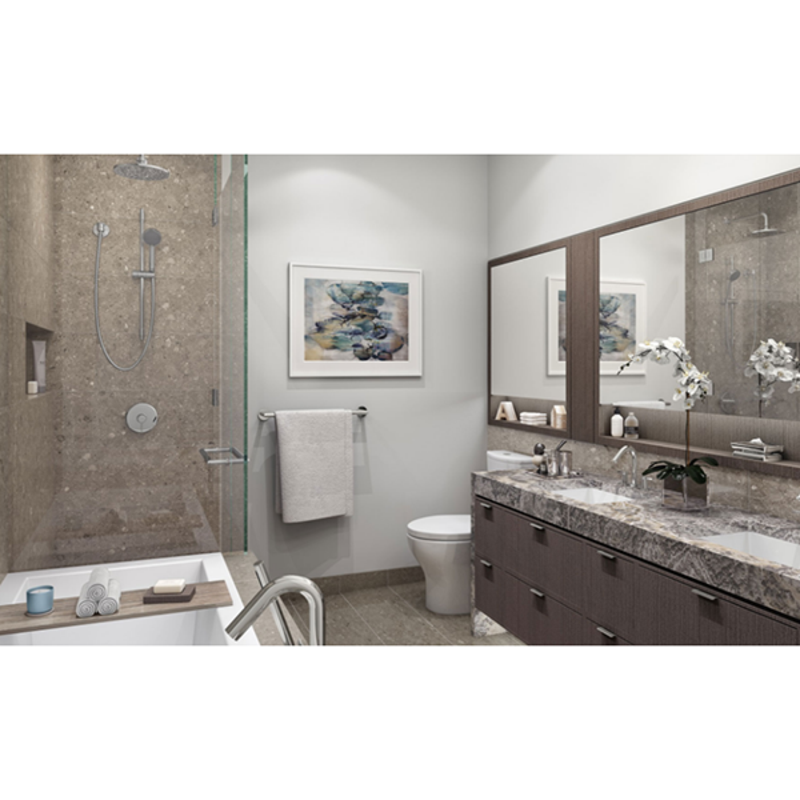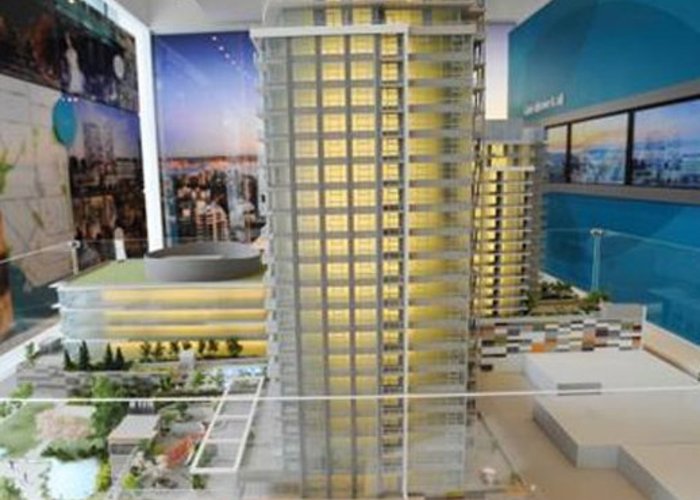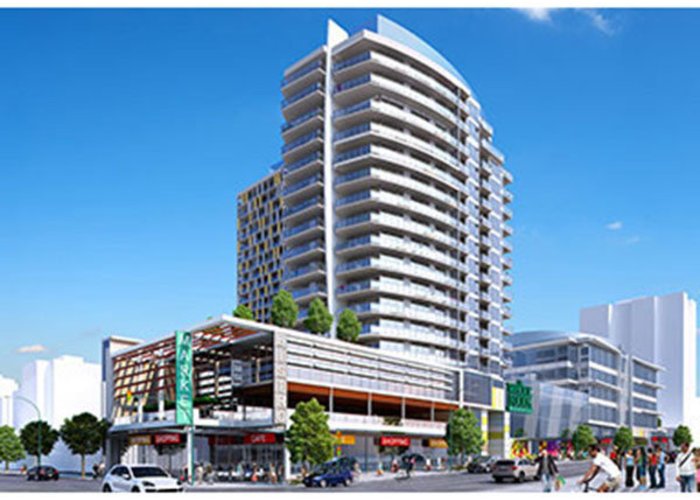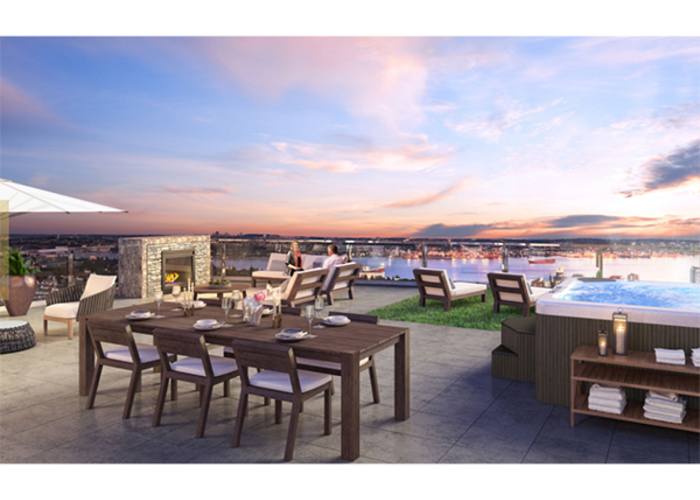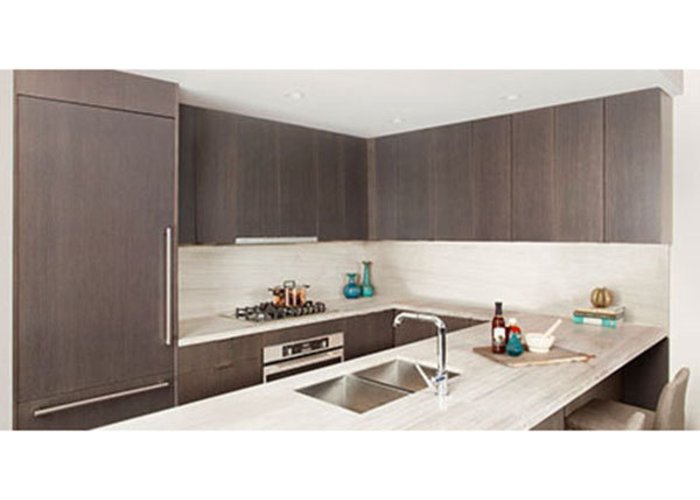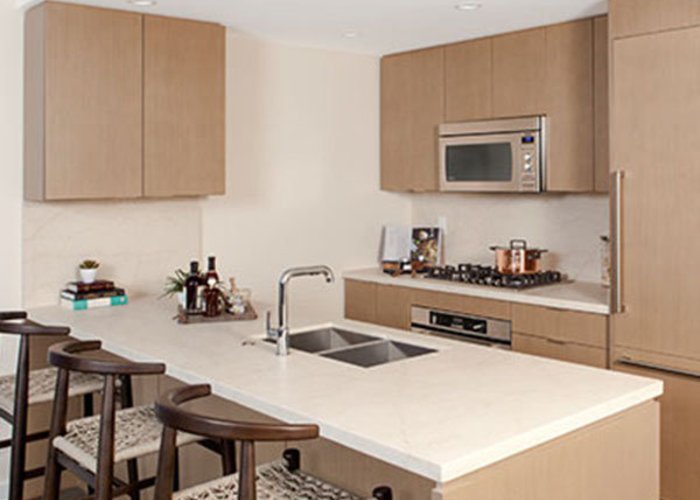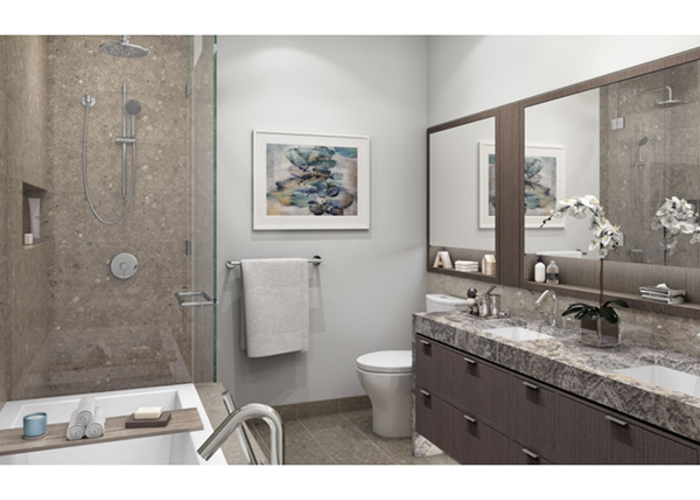1308 Lonsdale Ave
North Vancouver, V7M 2H7
Direct Seller Listings – Exclusive to BC Condos and Homes
Amenities

Building Information
| Building Name: | CentreView |
| Building Address: | 1308 Lonsdale Ave, North Vancouver, V7M 2H7 |
| Levels: | 17 |
| Suites: | 114 |
| Status: | Under Construction |
| Built: | 2017 |
| Title To Land: | Freehold Strata |
| Building Type: | Strata |
| Strata Plan: | EPP36427 |
| Subarea: | Central Lonsdale |
| Area: | North Vancouver |
| Board Name: | Real Estate Board Of Greater Vancouver |
| Management: | Confidential |
| Units in Development: | 114 |
| Units in Strata: | 114 |
| Subcategories: | Strata |
| Property Types: | Freehold Strata |
Building Contacts
| Official Website: | www.onni.com/centreview |
| Designer: | Onni In-house Design |
| Marketer: |
Onni Real Estate
phone: 604-602-7711 |
| Architect: |
Ibi Group
phone: 604-683-8797 email: [email protected] |
| Developer: |
Onni Group Of Companies
phone: 604-602-7711 |
| Management: | Confidential |
Construction Info
| Year Built: | 2017 |
| Levels: | 17 |
| Construction: | Concrete |
| Rain Screen: | Full |
| Roof: | Other |
| Foundation: | Concrete Perimeter |
| Exterior Finish: | Glass |
Maintenance Fee Includes
| Garbage Pickup |
| Gardening |
| Gas |
| Heat |
| Hot Water |
| Management |
| Recreation Facility |
| Snow Removal |
Features
amenities Playground |
| Squash Court |
| Roof Terrace |
| Bbq Area |
| Sauna & Steam Rooms |
| Guest Suites |
| Fitness Centre |
| Outdoor Pool |
| Media Room |
| Hot Tub |
| Meeting Room |
| Party Room |
| Games Room |
Suite Finishes Two Colour Schemes To Personalize Your Home: Burrard Inlet(scheme A) And Indian Arm (scheme B) |
| Contemporary Wide Plank Laminate Flooring Throughout Entry, Living And Dining Areas With The Option To Upgrade To Engineered Hardwood |
| 12" X 24" Ceramic Tile Flooring In Laundry Closets |
| 100% Nylon Stain-resistant Carpeting Throughout Bedrooms |
| Closets Outfitted With Built-in Melamine Closet Organizers |
| Whirlpool Full Size High-efficiency Front-loading Stacking Washerand Dryer |
| High-efficiency Heating & Cooling |
| Double-glazed, Low-e Windows With Thermal And Acoustic Engineering, Designed To Reduce Noise Transfer While Increasing Uv Protection And Insulation |
| 95% Uv Blocking White Roller Blinds On All Exterior Windows |
| Flat Painted Ceilings |
| Spacious, Modern Homes With Expansive Windows That Maximizenatural Light And Sweeping Views |
| Large Outdoor Balconies And/or Patios In All Homes Perfect Forentertaining Friends And Family |
| Bathrooms 12" X 24" Natural Travertine Stone Flooring With Nuheat Heated Floors In Master Ensuites Or Primary Bathroom |
| Solid Marble Countertops With 3? High Waterfall Face And 6? High Backsplash |
| Flat-panel Wood Cabinets With Rift-cut Oak Veneer Face And Stainless Steel Pulls |
| Sleek Under-mount Sink With Single Lever Faucet |
| Deep Soaker Tub With Natural Stone Tile Apron Front Or Deck |
| Master Ensuites Feature Natural Stone Tile Surrounding Tub And On Shower Walls |
| Guest Bathrooms Feature Large Format Ceramic Tile Surrounding Tub And On Shower Walls |
| Frameless Glass Enclosed Shower With Tiled Base Equipped With Single Lever, Pressure Balanced Control And Multi-function Adjustable Showerhead |
| All Showers Include Convenient Recessed Tile Niche For Storage |
| Sleek Dual Flush Kohler Toilet |
| Large Medicine Cabinet Included In All Bathrooms |
| Contemporary And Functional Mirror, Wall Sconces And Pot Lighting |
| Kitchens 30" Integrated Paneled Fhiaba Refrigerator With Ice Maker Or 24" Integrated Paneled Blomberg Refrigerator Both With Bottom Mounted Freezer (refer To Floorplan) |
| 30" Italian Fulgor Milano Stainless Steel 5 Burner Gas Cooktop |
| 30" Italian Fulgor Milano Convection Wall Oven |
| Blomberg Energy Star Rated Integrated Paneled Dishwasher |
| Slim Profile Faber Hood Fan With Under Counter 1.6 Cu Ft Panasonic Microwave Surrounded By A Trim Kit Or Combination Panasonic Microwave Hood Fan Mounted Above The Cooktop (refer To Floorplan) |
| Solid 1½” Double Nose Composite Countertops With Extended Breakfast Bar And The Option To Upgrade To Honed Natural Stone(marble For Scheme A, Travertine For Scheme B) |
| Stone Slab Overheight Backsplash, Matching The Countertop Finish |
| Custom Flat-panel Wood Cabinets With Rift-cut Oak Veneer Face Featuring Wood Gables And Island Backs |
| Cabinets Feature Modern Pulls And Soft-close Mechanism, With A Convenient Pull-out Basket Mounted In Cabinet Below Sink |
| Extra-deep Stainless Steel Under-mounted Sink With Garburator |
| Kohler Polished Chrome Kitchen Faucet With Extractable Spray |
| Pot Lights And Under Cabinet Puck Lights In Kitchen To Illuminate Work Space |
| Building Features Solid Reinforced Concrete Construction Offering Superior Durability, Ease Of Maintenance And Quiet Living |
| State-of-the-art Security Systems, Including Electronic Keyless Lobby Entry Phone, Access Controls To Each Floor, And Gated Keyless Underground |
| Parking For Residents And Visitors |
| Well-lit Underground Parking With Video Surveillance And Security Gates |
| Emergency Generator Back-up For Increased Comfort And Security |
| Well-lit Storage And Bike Rooms With Motion Sensors |
| Homes Prewired For In-suite Security Systems |
| Fire Sprinkler System And Smoke Detectors In All Homes And Common Areas |
| Solid Core Entry Door With Peephole And Deadbolt |
| Bike Friendly Facility With Workshop And Tools |
| Comprehensive 2-5-10 Year Home Warranty Protection |
| 2-year Coverage On Labour And Materials |
| 5-year Coverage On Building Envelope |
| 10-year Coverage On Major Structural Items |
Description
CentreView - 1308 Lonsdale Avenue, North Vancouver, BC, V7M 2H8, plan number EPP36427. Onnis newest mixed-use development, Centreview, is located at the gateway to North Vancouver on 13th and Lonsdale. With over 90,000 sq.ft. of new shops, restaurants, and services, as well as 80,000 sq.ft. of office space, Centreview will be the place where you can work, shop, and play just steps from your new home.
Near by schools include: Beijing Chinese School Inc., Queen Mary Elementary School, Academy of Learning Computer and Business, St. Edmund's School and Alcuin College. Grocery Stores nearby are Loblaws cityMarket, Marketplace IGA and Safeway.
Other Buildings in Complex
| Name | Address | Active Listings |
|---|---|---|
| CentreView | 1308 Lonsdale Ave, North Vancouver | 0 |
| CentreView | 118 13th Street | 0 |
Nearby Buildings
Disclaimer: Listing data is based in whole or in part on data generated by the Real Estate Board of Greater Vancouver and Fraser Valley Real Estate Board which assumes no responsibility for its accuracy. - The advertising on this website is provided on behalf of the BC Condos & Homes Team - Re/Max Crest Realty, 300 - 1195 W Broadway, Vancouver, BC





