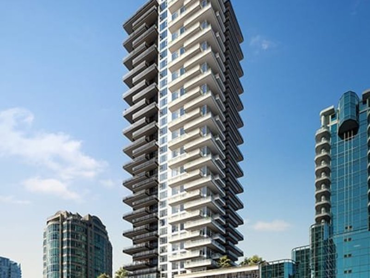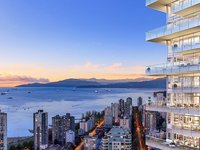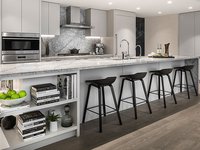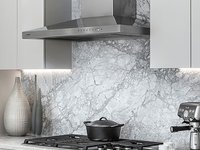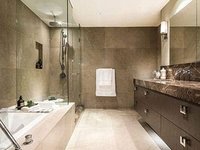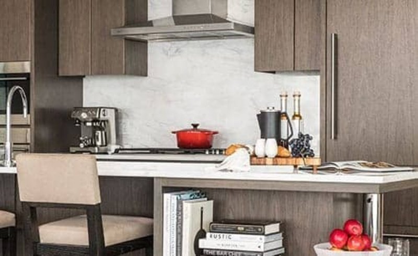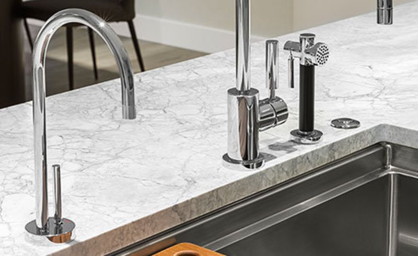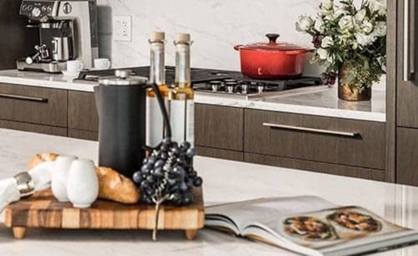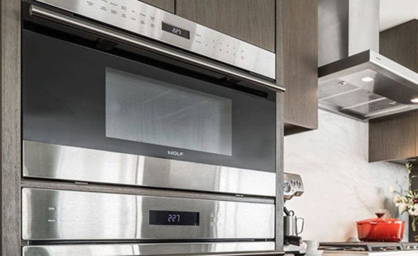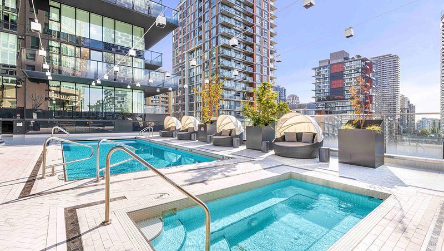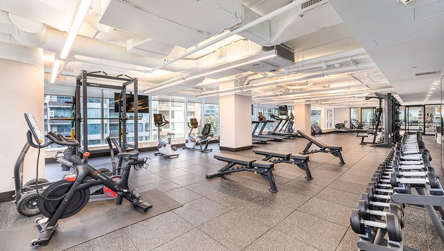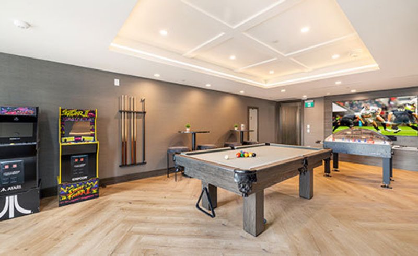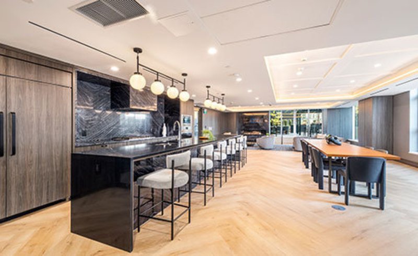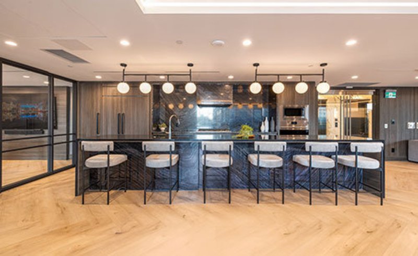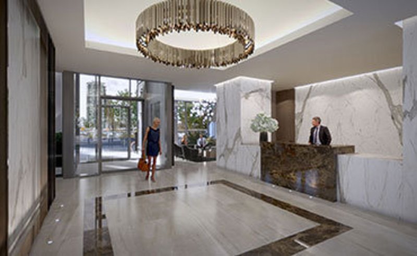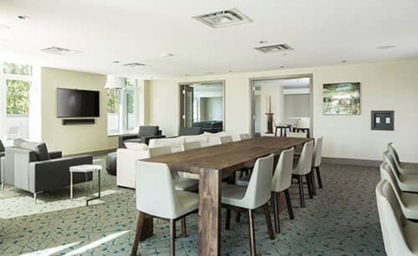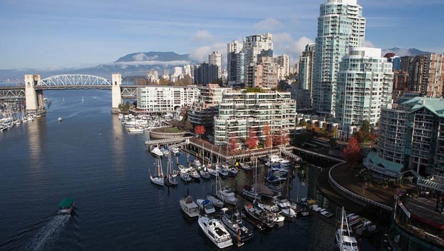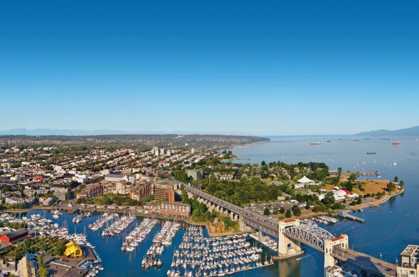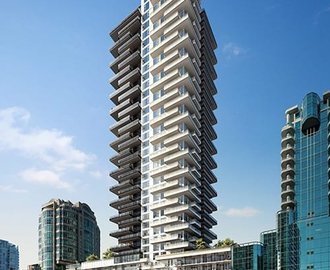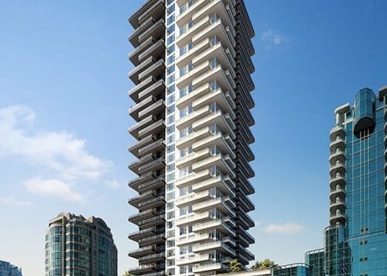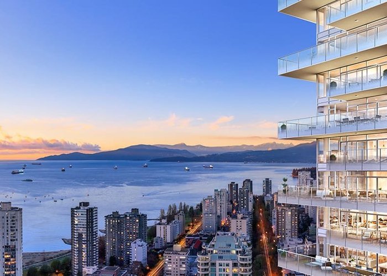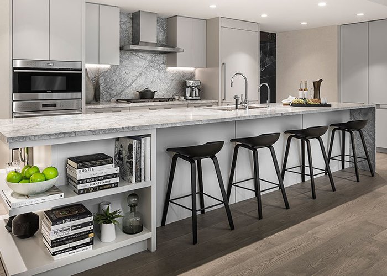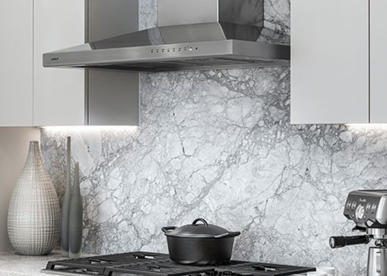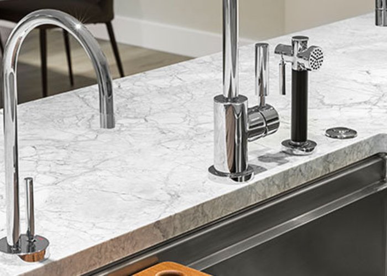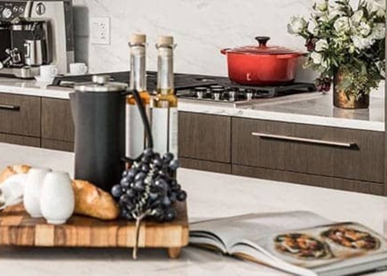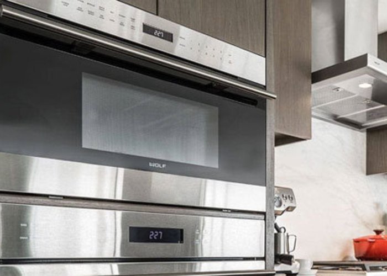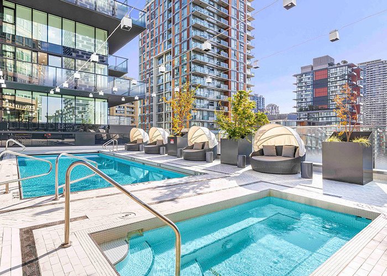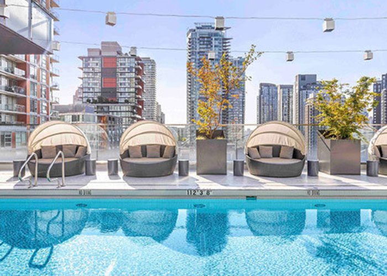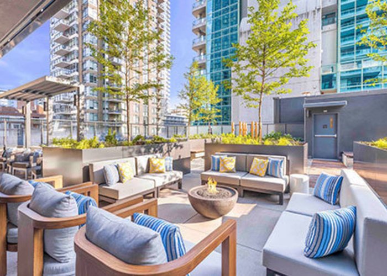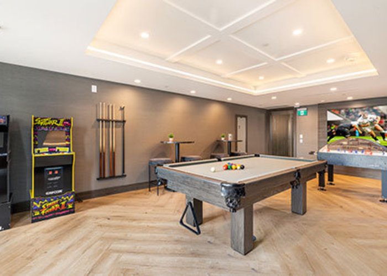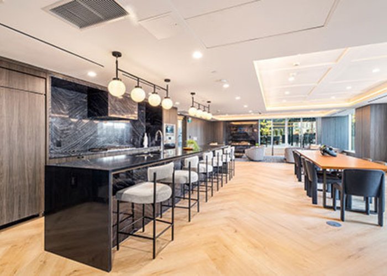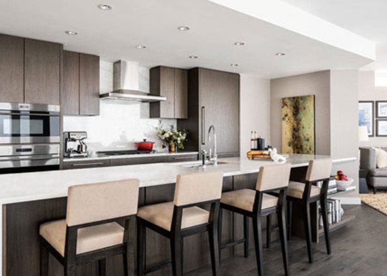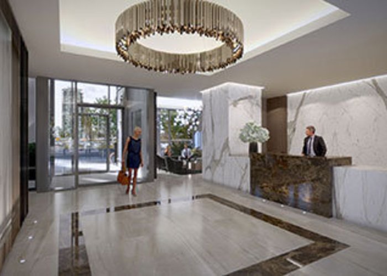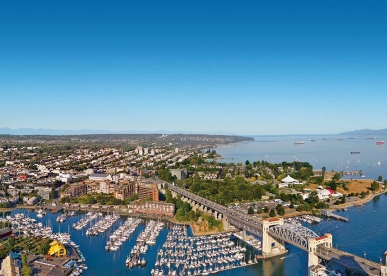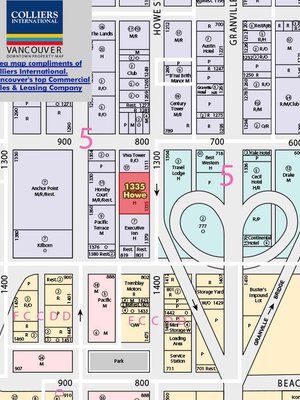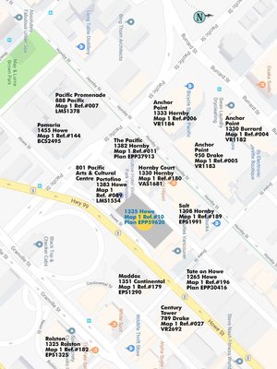1335 Howe Street
Vancouver, V6Z 1R7
Direct Seller Listings – Exclusive to BC Condos and Homes
For Sale In Building & Complex
| Date | Address | Status | Bed | Bath | Price | FisherValue | Attributes | Sqft | DOM | Strata Fees | Tax | Listed By | ||||||||||||||||||||||||||||||||||||||||||||||||||||||||||||||||||||||||||||||||||||||||||||||
|---|---|---|---|---|---|---|---|---|---|---|---|---|---|---|---|---|---|---|---|---|---|---|---|---|---|---|---|---|---|---|---|---|---|---|---|---|---|---|---|---|---|---|---|---|---|---|---|---|---|---|---|---|---|---|---|---|---|---|---|---|---|---|---|---|---|---|---|---|---|---|---|---|---|---|---|---|---|---|---|---|---|---|---|---|---|---|---|---|---|---|---|---|---|---|---|---|---|---|---|---|---|---|---|---|---|---|
| 04/03/2025 | 3602 1335 Howe Street | Active | 2 | 2 | $1,889,900 ($1,734/sqft) | Login to View | Login to View | 1090 | 12 | $679 | Onni Realty Inc | |||||||||||||||||||||||||||||||||||||||||||||||||||||||||||||||||||||||||||||||||||||||||||||||
| 03/27/2025 | 2401 1335 Howe Street | Active | 2 | 2 | $1,899,900 ($1,696/sqft) | Login to View | Login to View | 1120 | 19 | $686 | Onni Realty Inc | |||||||||||||||||||||||||||||||||||||||||||||||||||||||||||||||||||||||||||||||||||||||||||||||
| 03/20/2025 | 2501 1335 Howe Street | Active | 3 | 3 | $3,488,000 ($2,180/sqft) | Login to View | Login to View | 1600 | 26 | $1,002 | $7,349 in 2024 | Royal LePage Westside | ||||||||||||||||||||||||||||||||||||||||||||||||||||||||||||||||||||||||||||||||||||||||||||||
| 02/28/2025 | 2605 1335 Howe Street | Active | 2 | 2 | $1,680,000 ($1,728/sqft) | Login to View | Login to View | 972 | 46 | $578 | $4,470 in 2024 | Amex Broadway West Realty | ||||||||||||||||||||||||||||||||||||||||||||||||||||||||||||||||||||||||||||||||||||||||||||||
| 12/12/2024 | 3103 1335 Howe Street | Active | 2 | 2 | $2,199,900 ($1,739/sqft) | Login to View | Login to View | 1265 | 124 | $780 | Onni Realty Inc | |||||||||||||||||||||||||||||||||||||||||||||||||||||||||||||||||||||||||||||||||||||||||||||||
| 10/29/2024 | 3404 1335 Howe Street | Active | 2 | 2 | $2,439,900 ($2,025/sqft) | Login to View | Login to View | 1205 | 168 | $746 | Onni Realty Inc | |||||||||||||||||||||||||||||||||||||||||||||||||||||||||||||||||||||||||||||||||||||||||||||||
| 07/16/2024 | 3305 1335 Howe Street | Active | 2 | 2 | $1,719,900 ($1,746/sqft) | Login to View | Login to View | 985 | 273 | $567 | $4,744 in 2023 | Onni Realty Inc | ||||||||||||||||||||||||||||||||||||||||||||||||||||||||||||||||||||||||||||||||||||||||||||||
| 05/05/2024 | 1601 1335 Howe Street | Active | 3 | 3 | $2,868,000 ($1,781/sqft) | Login to View | Login to View | 1610 | 345 | $926 | ||||||||||||||||||||||||||||||||||||||||||||||||||||||||||||||||||||||||||||||||||||||||||||||||
| Avg: | $2,273,188 | 1231 | 127 | |||||||||||||||||||||||||||||||||||||||||||||||||||||||||||||||||||||||||||||||||||||||||||||||||||||||
Sold History
| Date | Address | Bed | Bath | Asking Price | Sold Price | Sqft | $/Sqft | DOM | Strata Fees | Tax | Listed By | ||||||||||||||||||||||||||||||||||||||||||||||||||||||||||||||||||||||||||||||||||||||||||||||||
|---|---|---|---|---|---|---|---|---|---|---|---|---|---|---|---|---|---|---|---|---|---|---|---|---|---|---|---|---|---|---|---|---|---|---|---|---|---|---|---|---|---|---|---|---|---|---|---|---|---|---|---|---|---|---|---|---|---|---|---|---|---|---|---|---|---|---|---|---|---|---|---|---|---|---|---|---|---|---|---|---|---|---|---|---|---|---|---|---|---|---|---|---|---|---|---|---|---|---|---|---|---|---|---|---|---|---|---|
| 03/15/2025 | 1504 1335 Howe Street | 3 | 3 | $2,788,000 ($1,621/sqft) | Login to View | 1720 | Login to View | 110 | $996 | $7,518 in 2024 | |||||||||||||||||||||||||||||||||||||||||||||||||||||||||||||||||||||||||||||||||||||||||||||||||
| 02/11/2025 | 3402 1335 Howe Street | 2 | 2 | $1,769,900 ($1,622/sqft) | Login to View | 1091 | Login to View | 110 | $679 | Onni Realty Inc | |||||||||||||||||||||||||||||||||||||||||||||||||||||||||||||||||||||||||||||||||||||||||||||||||
| 01/29/2025 | 3502 1335 Howe Street | 2 | 2 | $1,909,900 ($1,751/sqft) | Login to View | 1091 | Login to View | 48 | $679 | Onni Realty Inc | |||||||||||||||||||||||||||||||||||||||||||||||||||||||||||||||||||||||||||||||||||||||||||||||||
| 09/18/2024 | 2404 1335 Howe Street | 2 | 2 | $2,089,900 ($1,734/sqft) | Login to View | 1205 | Login to View | 21 | $700 | Onni Realty Inc | |||||||||||||||||||||||||||||||||||||||||||||||||||||||||||||||||||||||||||||||||||||||||||||||||
| 08/18/2024 | 1402 1335 Howe Street | 2 | 2 | $1,449,000 ($1,338/sqft) | Login to View | 1083 | Login to View | 18 | $637 | $4,672 in 2024 | |||||||||||||||||||||||||||||||||||||||||||||||||||||||||||||||||||||||||||||||||||||||||||||||||
| 08/11/2024 | 2503 1335 Howe Street | 2 | 2 | $1,879,900 ($1,486/sqft) | Login to View | 1265 | Login to View | 25 | $731 | $5,842 in 2023 | Onni Realty Inc | ||||||||||||||||||||||||||||||||||||||||||||||||||||||||||||||||||||||||||||||||||||||||||||||||
| 08/05/2024 | 1003 1335 Howe Street | 2 | 2 | $1,599,900 ($1,265/sqft) | Login to View | 1265 | Login to View | 8 | $738 | $5,344 in 2023 | Engel & Volkers Vancouver | ||||||||||||||||||||||||||||||||||||||||||||||||||||||||||||||||||||||||||||||||||||||||||||||||
| 06/26/2024 | 1202 1335 Howe Street | 2 | 2 | $1,498,000 ($1,381/sqft) | Login to View | 1085 | Login to View | 156 | $637 | $4,508 in 2023 | |||||||||||||||||||||||||||||||||||||||||||||||||||||||||||||||||||||||||||||||||||||||||||||||||
| 05/05/2024 | 2904 1335 Howe Street | 2 | 2 | $2,319,900 ($1,925/sqft) | Login to View | 1205 | Login to View | 102 | $700 | Onni Realty Inc | |||||||||||||||||||||||||||||||||||||||||||||||||||||||||||||||||||||||||||||||||||||||||||||||||
| 04/18/2024 | 3803 1335 Howe Street | 3 | 5 | $6,950,000 ($2,575/sqft) | Login to View | 2699 | Login to View | 211 | $1,582 | Onni Realty Inc | |||||||||||||||||||||||||||||||||||||||||||||||||||||||||||||||||||||||||||||||||||||||||||||||||
| Avg: | Login to View | 1371 | Login to View | 81 | |||||||||||||||||||||||||||||||||||||||||||||||||||||||||||||||||||||||||||||||||||||||||||||||||||||||
Strata ByLaws
Amenities

Building Information
| Building Name: | 1335 Howe |
| Building Address: | 1335 Howe Street, Vancouver, V6Z 1R7 |
| Levels: | 40 |
| Suites: | 136 |
| Status: | Completed |
| Built: | 2022 |
| Title To Land: | Freehold Strata |
| Building Type: | Strata |
| Strata Plan: | EPP59620 |
| Subarea: | Downtown VW |
| Area: | Vancouver West |
| Board Name: | Real Estate Board Of Greater Vancouver |
| Management: | Rancho Management Services (b.c.) Ltd. |
| Management Phone: | 604-684-4508 |
| Units in Development: | 136 |
| Units in Strata: | 136 |
| Subcategories: | Strata |
| Property Types: | Freehold Strata |
Building Contacts
| Official Website: | www.onni.com/1335howe/ |
| Concierge Email: | [email protected] |
| Marketer: |
Onni Real Estate
phone: 604-602-7711 |
| Architect: |
Ibi Group
phone: 604-683-8797 email: [email protected] |
| Developer: |
Onni Group Of Companies
phone: 604-602-7711 |
| Management: |
Rancho Management Services (b.c.) Ltd.
phone: 604-684-4508 email: [email protected] |
Construction Info
| Year Built: | 2022 |
| Levels: | 40 |
| Construction: | Concrete |
| Rain Screen: | No |
| Roof: | Other |
| Foundation: | Concrete Slab |
| Exterior Finish: | Mixed |
Features
| The Building Leed Gold |
| Large Balcony |
| In-suite Heating |
| 24 Hour Concierge |
| Double-glazed Low E Windows |
| Interior Wide Plank Engineered Oak Hardwood Flooring |
| Marble Tile Foyers In Combo Homes |
| Porcelain Tile Flooring In Laundry Room |
| Wool Carpeting In Bedrooms |
| Built-in Closet Organizers |
| Front Loading Washer/dryer |
| Roller Shades |
| Flat-painted Ceilings |
| Solid Wood Interior Doors |
| Automated Lighting In Living Areas |
| Kitchen Appliance Package |
| Stone Countertops |
| Full Height Stone Backsplash |
| Flat Panel Walnut Veneer Cabinets |
| Stainless Steel Double Bowl Sink |
| Under Cabinet Lighting |
| Ensuite Floating Wood Cabinets |
| Marble Countertop |
| Under Mount Wash Basin |
| Under Cabinet Lighting |
| 24"x24" Marbletile Floor And Walls |
| Rain Shower Head |
| Dual Flush Toilet |
| Electric Floor Heating |
| Soaker Tub |
| Walk-in Shower |
| Over Sized Mirrors |
| Recessed Medicine Cabinet |
| Soft Close Doors |
| Bathroom Floating Wood Cabinets |
| Under Mount Wash Basin |
| Under Cabinter Lighting |
| 12"x24" Porcelain Tile Floor |
| 24"x48" Wall Tile |
| Dual Flush Toilet |
| Rain Shower Head |
| Electric Floor Heating |
| Walk-in Shower |
| Safety & Security Electronic Key-fob |
| Secure Underground Parking |
| Closed-circuit Camera |
| Pre-wired Security Systim In Suite |
| Solid Core Entry Door With Peephole |
| Sprinklers And Smoke Detectors In Suite |
Description
1335 Howe street, Vancouver, BC V6Z 1R7, Canada. The former Quality Inn will become the podium for the 40-storey tower propoosed for the site. The facade and character of the existing building will be maintained. Townhomes will be built on the north side along with the residential lobby. The amenity site will be at the far south portion of the existing building.
1335 Howe is between Drake Street on the north and Pacific Street on the south. The tower is rectilinear in shape with a 6,500 sq.ft. floor plate. The floors have a varigated balcony arrangement providing visual interest.
There are 120 homes with only 4 units per floor. Step inside to enjoy contemporary living. Interiors offer two options of warm and sophisticated colour schemes that enhance and harmonize the flow of spaces.
The 8th floor offers more than 8,000 square feet of indoor and outdoor amenities.
Two and three car private garages provide added exclusivity and the assurance that parking is always secure.
1335 Howe will have a 24-hour private concierge.
A 1,600 square foot professionally equipped fitness centre is drenched in natural light. The outdoor pool and hot tub with cabana style loungers on the pool deck bring resort amenities home. A roof terrace with barbecue area and childrens play area adds an additional touch to the spaces.
Meeting rooms, a lounge and party room complete the unparalleled amenities.
Click Here to see the views.
*STOCK PHOTOS* Utilized from Developer Website
Nearby Buildings
Disclaimer: Listing data is based in whole or in part on data generated by the Real Estate Board of Greater Vancouver and Fraser Valley Real Estate Board which assumes no responsibility for its accuracy. - The advertising on this website is provided on behalf of the BC Condos & Homes Team - Re/Max Crest Realty, 300 - 1195 W Broadway, Vancouver, BC
