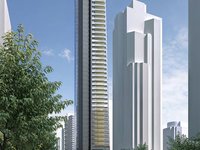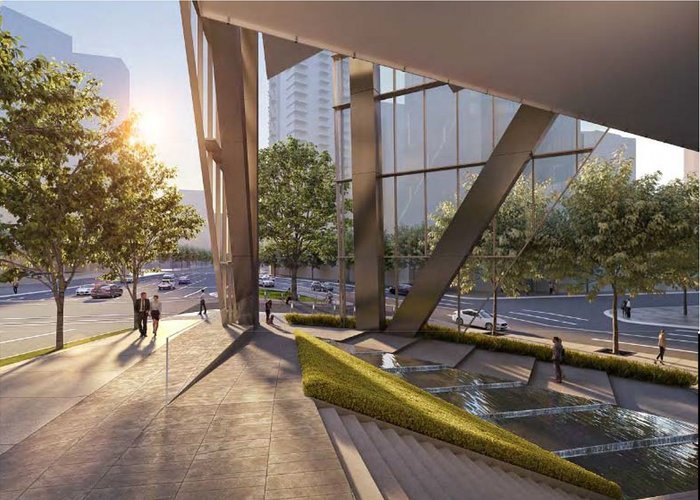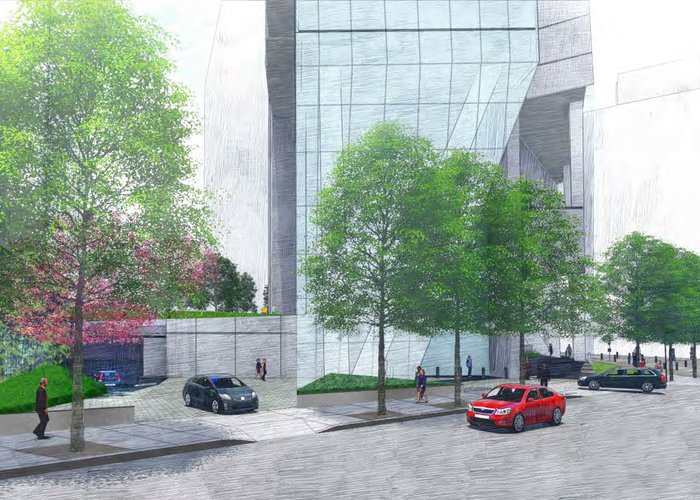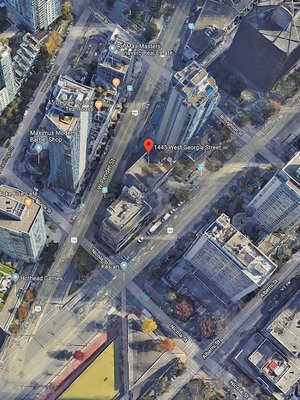1445 West Gerogia Street
Vancouver, V6G 2T3
Direct Seller Listings – Exclusive to BC Condos and Homes
Building Information
| Building Name: | 1445 West Georgia |
| Building Address: | 1445 Gerogia Street, Vancouver, V6G 2T3 |
| Levels: | 46 |
| Suites: | 128 |
| Status: | Completed |
| Built: | 2022 |
| Title To Land: | Freehold Strata |
| Building Type: | Strata |
| Strata Plan: | PL3477 |
| Subarea: | Coal Harbour |
| Area: | Vancouver West |
| Board Name: | Real Estate Board Of Greater Vancouver |
| Management: | Confidential |
| Units in Development: | 128 |
| Units in Strata: | 128 |
| Subcategories: | Strata |
| Property Types: | Freehold Strata |
Building Contacts
| Architect: |
James K.m. Cheng
phone: 604-873-4333 email: [email protected] |
| Developer: |
Brilliant Circle Group
phone: 604-688-2942 |
| Management: | Confidential |
Construction Info
| Year Built: | 2022 |
| Levels: | 46 |
| Construction: | Concrete |
| Rain Screen: | Full |
| Roof: | Other |
| Foundation: | Concrete Perimeter |
| Exterior Finish: | Mixed |
Features
| The Tower Includes: 46 Residential Floors Elevated Above The Ground Plane Approximately 80 Ft |
| The Residential Floors Are Supported On An 8 Ft Thick Transfer Slab |
| Four Amenity Floors Are Suspended From The Transfer Slab |
| Private Dining Level |
| Children’s Play Area And Residential Lounge |
| Fitness Centre |
| Upper Fitness Area And Sub Mechanical And Electrical Rooms, Required To Service The High Building Height |
| Access Level From Georgia St. For Residents |
| Main Lobby Level And Arrival Porte Cochere At The Pender St. Level |
| Upper Underground Level Accommodates Bicycle Storage, Bc Hydro Project Vista, Main Mechanical And Electricalservice Rooms |
| Visitor Parking |
| Seven Residential Parking Levels With Storage Lockers And Car Wash Facilities |
Description
1445 West Georgia Street, Vancouver, BC, V6G 2T3 is in the rezoning state. Brillian Circle Group has submitted a detailed application for the downtown site. Situated at the convergence of West Pender and West Georgia, the location is considered the gateway to downtown. The 46-storey tower will have a height of 514 feet, a density of 14.2 FSR, and 128 market residential units; 76 two-bedroom, 41 three-bedroom, 9 four bedroom and 2 five bedroom units. There will be seven levels of underground parking.
For more information on the redevelopment of this site, go to Redevelopment Map
Nearby Buildings
Disclaimer: Listing data is based in whole or in part on data generated by the Real Estate Board of Greater Vancouver and Fraser Valley Real Estate Board which assumes no responsibility for its accuracy. - The advertising on this website is provided on behalf of the BC Condos & Homes Team - Re/Max Crest Realty, 300 - 1195 W Broadway, Vancouver, BC






























