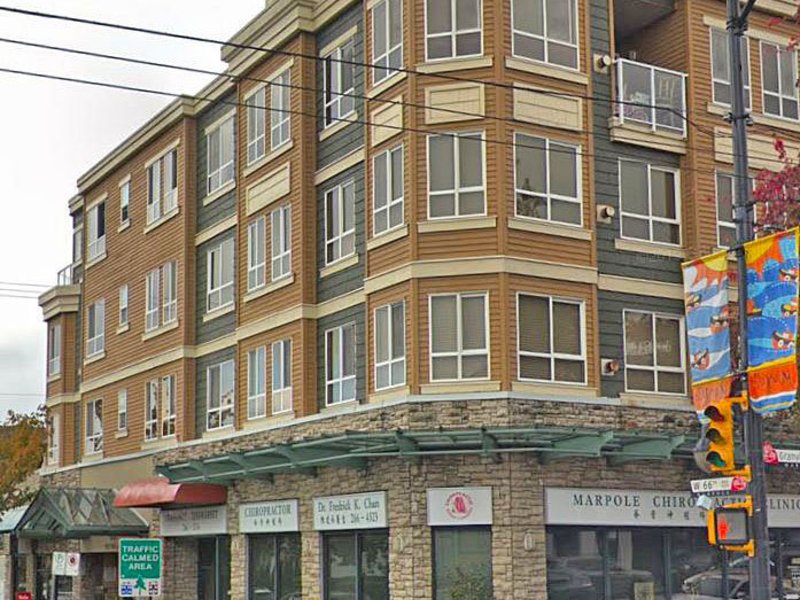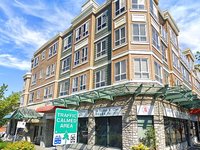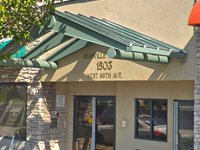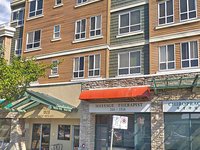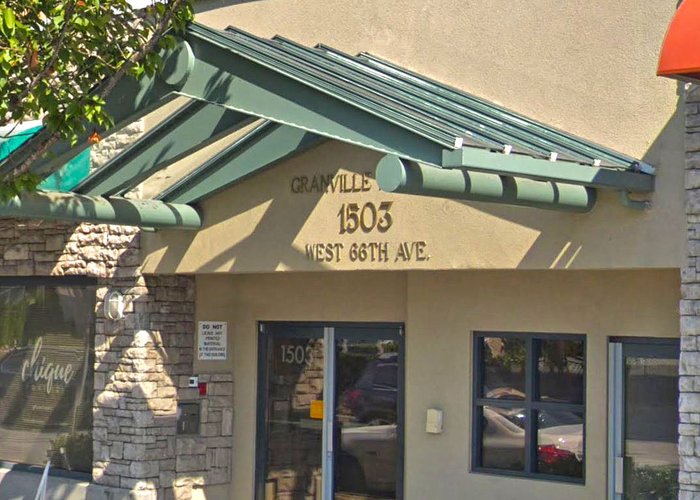1503 West 66th Ave
Vancouver, V6P 2R8
Direct Seller Listings – Exclusive to BC Condos and Homes
Sold History
| Date | Address | Bed | Bath | Asking Price | Sold Price | Sqft | $/Sqft | DOM | Strata Fees | Tax | Listed By | ||||||||||||||||||||||||||||||||||||||||||||||||||||||||||||||||||||||||||||||||||||||||||||||||
|---|---|---|---|---|---|---|---|---|---|---|---|---|---|---|---|---|---|---|---|---|---|---|---|---|---|---|---|---|---|---|---|---|---|---|---|---|---|---|---|---|---|---|---|---|---|---|---|---|---|---|---|---|---|---|---|---|---|---|---|---|---|---|---|---|---|---|---|---|---|---|---|---|---|---|---|---|---|---|---|---|---|---|---|---|---|---|---|---|---|---|---|---|---|---|---|---|---|---|---|---|---|---|---|---|---|---|---|
| 03/30/2025 | 211 1503 West 66th Ave | 1 | 1 | $515,000 ($913/sqft) | Login to View | 564 | Login to View | 27 | $345 | $1,400 in 2024 | Homeland Realty | ||||||||||||||||||||||||||||||||||||||||||||||||||||||||||||||||||||||||||||||||||||||||||||||||
| 11/23/2024 | 301 1503 West 66th Ave | 3 | 2 | $899,000 ($873/sqft) | Login to View | 1030 | Login to View | 75 | $606 | $2,405 in 2024 | Macdonald Realty Westmar | ||||||||||||||||||||||||||||||||||||||||||||||||||||||||||||||||||||||||||||||||||||||||||||||||
| 07/18/2024 | PH13 1503 West 66th Ave | 3 | 2 | $883,000 ($887/sqft) | Login to View | 996 | Login to View | 38 | $600 | $2,241 in 2023 | |||||||||||||||||||||||||||||||||||||||||||||||||||||||||||||||||||||||||||||||||||||||||||||||||
| Avg: | Login to View | 863 | Login to View | 47 | |||||||||||||||||||||||||||||||||||||||||||||||||||||||||||||||||||||||||||||||||||||||||||||||||||||||
Strata ByLaws
Pets Restrictions
| Pets Allowed: | 1 |
| Dogs Allowed: | Yes |
| Cats Allowed: | Yes |
Amenities

Building Information
| Building Name: | 1503 West 66th |
| Building Address: | 1503 66th Ave, Vancouver, V6P 2R8 |
| Levels: | 4 |
| Suites: | 48 |
| Status: | Completed |
| Built: | 1998 |
| Title To Land: | Freehold Strata |
| Building Type: | Strata |
| Strata Plan: | LMS3669 |
| Subarea: | S.w. Marine |
| Area: | Vancouver West |
| Board Name: | Real Estate Board Of Greater Vancouver |
| Management: | Pacific Quorum Properties Inc |
| Management Phone: | 604-359-3031 |
| Units in Development: | 48 |
| Units in Strata: | 48 |
| Subcategories: | Strata |
| Property Types: | Freehold Strata |
Building Contacts
| Management: |
Pacific Quorum Properties Inc
phone: 604-359-3031 email: [email protected] |
Construction Info
| Year Built: | 1998 |
| Levels: | 4 |
| Construction: | Frame - Wood |
| Rain Screen: | Full |
| Roof: | Other |
| Foundation: | Concrete Perimeter |
| Exterior Finish: | Mixed |
Maintenance Fee Includes
| Garbage Pickup |
| Gardening |
| Gas |
| Hot Water |
| Management |
Description
1503 West 66th - 1503 West 66th Avenue, Vancouver, BC V6P 4Z6, Canada, Strata Plan LMS3669, crossroads are West 66th Avenue and Grandville Street, 4 levels, 48 units in the development and was built in 1998. Maintenance fees include management, hot water, gas, gardening and garbage pickup. Features include elevator and in-suite-laundry. Great location walking distance to Safeway, restaurants, schools, and a quick drive over to Richmond right across the bridge.
Closest parks include Shannon Park, Riverview Park and William Park. Walking distance restaurants include Sushi Bar Shu, Golden Pair Vietnamese Asian Restaurant, Bing & Noodle World Restaurant, Sushi King House, Red Star-Chinese Restaurant, Panago Pizza Restaurant, Ming Tak Hongkong Style-Fast food restaurant and Talay Thai Restaurant. Short travel to Safeway Marpole Supermarket, Anderson Animal Hospital, CIBC Branch with ATM, Vancouver Pulbic Library-Marpole Branch and David Lloyd George Elementary School.
Nearby Buildings
| Building Name | Address | Levels | Built | Link |
|---|---|---|---|---|
| Centro | 8080 Granville Ave, Brighouse South | 9 | 2009 | |
| 1503 West 65 Ave | 1503 65 Ave, S.w. Marine | 4 | 2002 | |
| Soho | 1503 65TH Ave, S.w. Marine | 4 | 2002 | |
| 8291 French Street | 8291 French Street, Marpole | 0 | 1989 | |
| Granville AT 70TH | 0 Street, S.w. Marine | 18 | 2014 | |
| Granville AT 70TH | 8588 Cornish Street, S.w. Marine | 1 | 2014 | |
| Granville AT 70TH | 8555 Granville Street, South Granville | 22 | 2014 | |
| Granville AT 70 | 8488 Cornish Street, S.w. Marine | 10 | 2014 |
Disclaimer: Listing data is based in whole or in part on data generated by the Real Estate Board of Greater Vancouver and Fraser Valley Real Estate Board which assumes no responsibility for its accuracy. - The advertising on this website is provided on behalf of the BC Condos & Homes Team - Re/Max Crest Realty, 300 - 1195 W Broadway, Vancouver, BC
