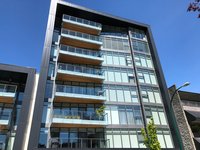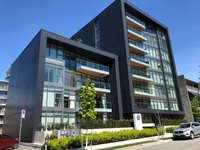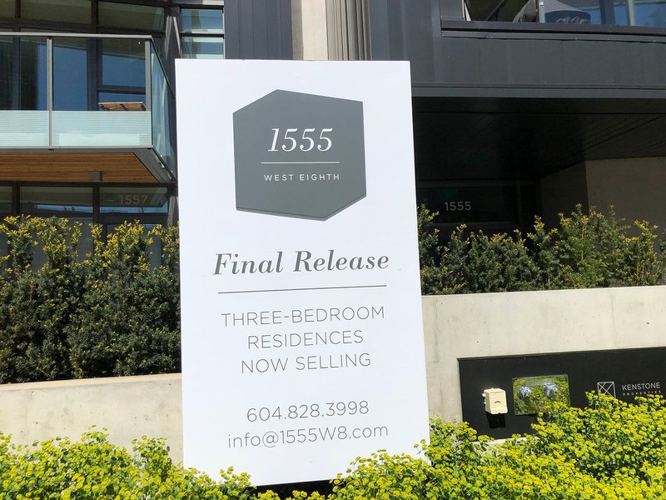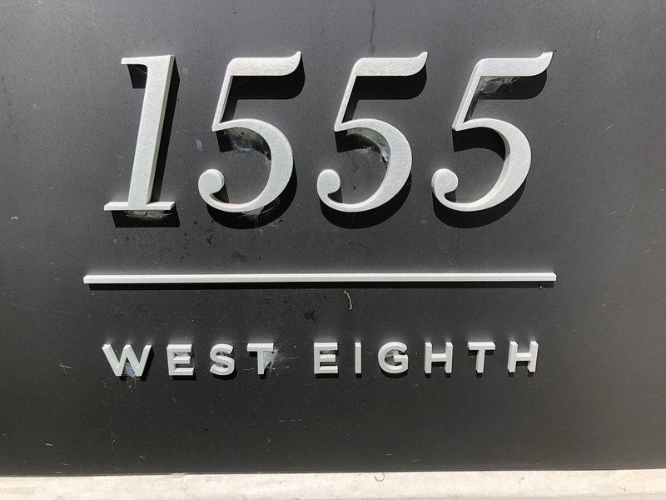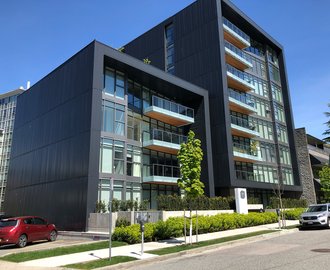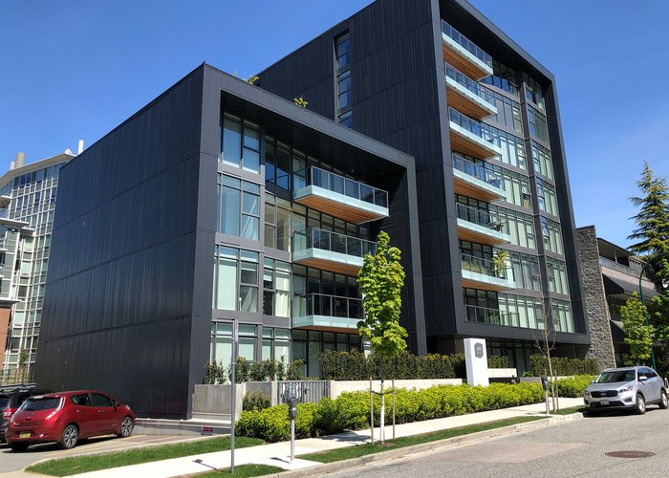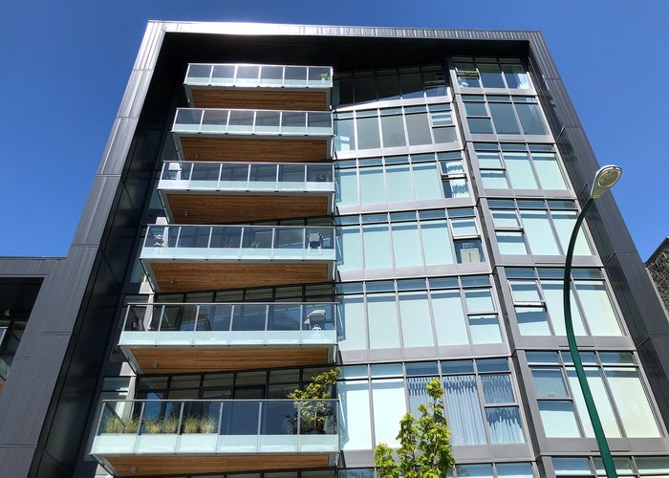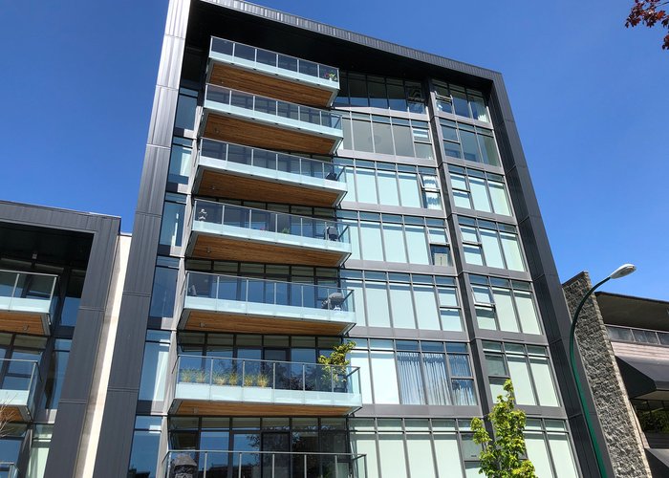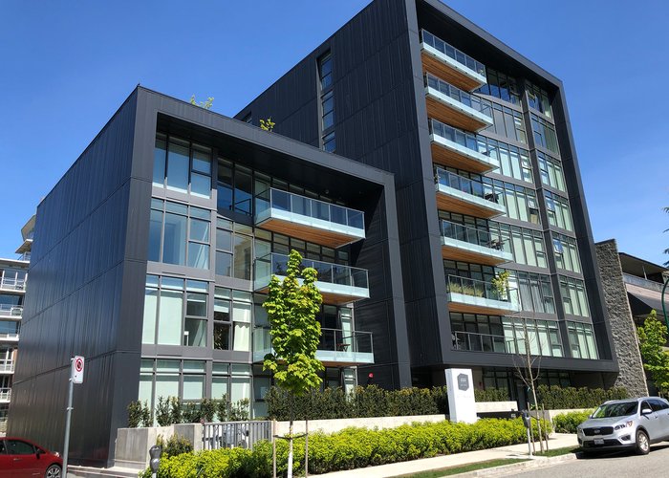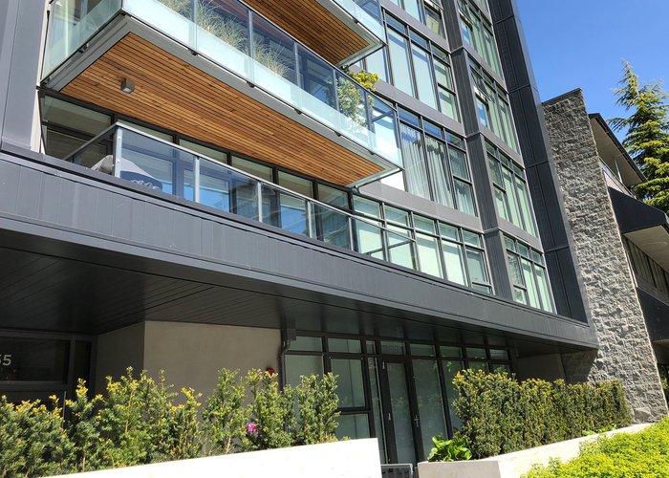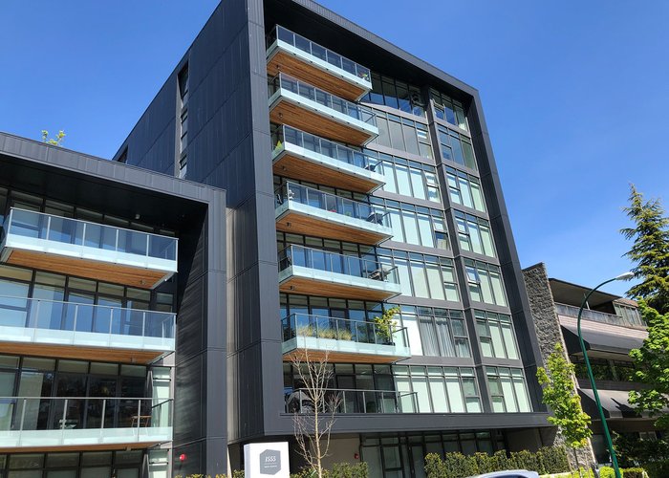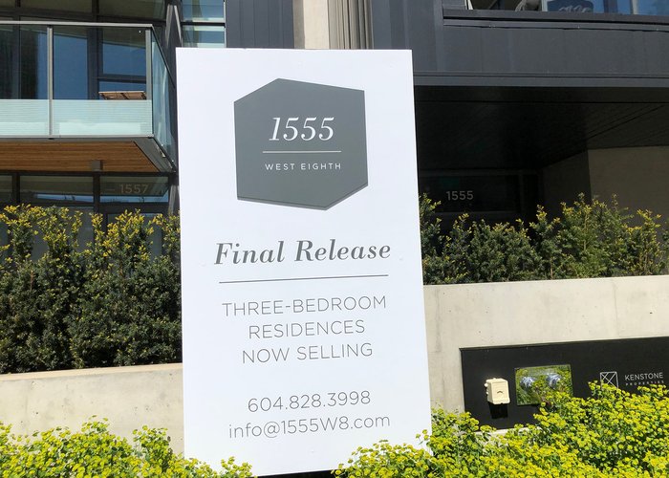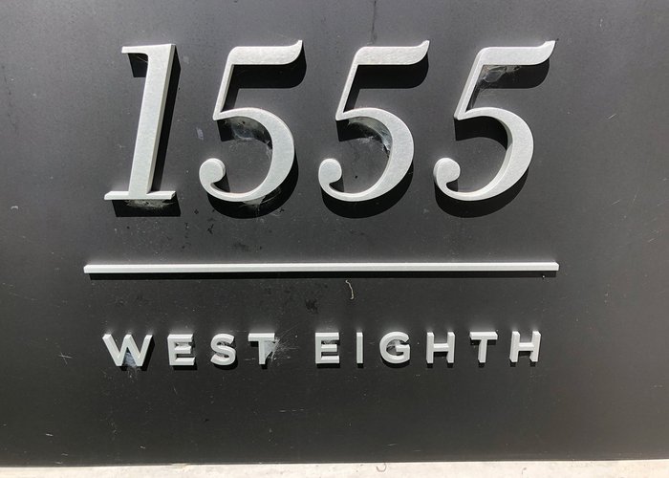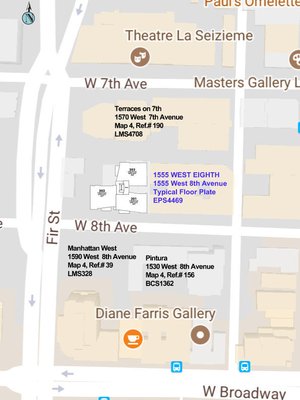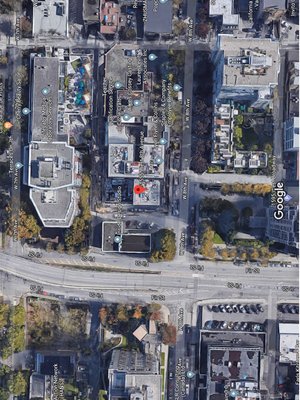1555 West 8th Avenue
Vancouver, V6J 1T5
Direct Seller Listings – Exclusive to BC Condos and Homes
Sold History
| Date | Address | Bed | Bath | Asking Price | Sold Price | Sqft | $/Sqft | DOM | Strata Fees | Tax | Listed By | ||||||||||||||||||||||||||||||||||||||||||||||||||||||||||||||||||||||||||||||||||||||||||||||||
|---|---|---|---|---|---|---|---|---|---|---|---|---|---|---|---|---|---|---|---|---|---|---|---|---|---|---|---|---|---|---|---|---|---|---|---|---|---|---|---|---|---|---|---|---|---|---|---|---|---|---|---|---|---|---|---|---|---|---|---|---|---|---|---|---|---|---|---|---|---|---|---|---|---|---|---|---|---|---|---|---|---|---|---|---|---|---|---|---|---|---|---|---|---|---|---|---|---|---|---|---|---|---|---|---|---|---|---|
| 04/03/2024 | 702 1555 West 8th Avenue | 3 | 2 | $3,285,000 ($1,774/sqft) | Login to View | 1852 | Login to View | 23 | $1,236 | $7,627 in 2023 | Rennie & Associates Realty Ltd. | ||||||||||||||||||||||||||||||||||||||||||||||||||||||||||||||||||||||||||||||||||||||||||||||||
| Avg: | Login to View | 1852 | Login to View | 23 | |||||||||||||||||||||||||||||||||||||||||||||||||||||||||||||||||||||||||||||||||||||||||||||||||||||||
Strata ByLaws
Pets Restrictions
| Dogs Allowed: | Yes |
| Cats Allowed: | Yes |
Amenities

Building Information
| Building Name: | 1555 WEST EIGHTH |
| Building Address: | 1555 8th Avenue, Vancouver, V6J 1T5 |
| Levels: | 4 - 8 |
| Suites: | 20 |
| Status: | Completed |
| Built: | 2017 |
| Title To Land: | Freehold Strata |
| Building Type: | Strata |
| Strata Plan: | EPS4469 |
| Subarea: | Fairview VW |
| Area: | Vancouver West |
| Board Name: | Real Estate Board Of Greater Vancouver |
| Management: | Mcdonald Management |
| Management Phone: | 604-736-5611 |
| Units in Development: | 20 |
| Units in Strata: | 20 |
| Subcategories: | Strata |
| Property Types: | Freehold Strata |
Building Contacts
| Official Website: | www.1555w8.com/ |
| Designer: |
Omb Office Of Mcfarlane Biggar
phone: 6045586344 email: [email protected] |
| Marketer: |
Blvd Marketing
phone: 604-568-5421 email: [email protected] |
| Architect: |
Omb Office Of Mcfarlane Biggar
phone: 604-558-6344 email: [email protected] |
| Developer: |
Kenstone Properties Ltd.
phone: 604-733-6030 |
| Management: |
Mcdonald Management
phone: 604-736-5611 email: [email protected] |
Construction Info
| Year Built: | 2017 |
| Levels: | 4 - 8 |
| Construction: | Concrete |
| Rain Screen: | Full |
| Roof: | Other |
| Foundation: | Concrete Poured |
| Exterior Finish: | Glass |
Maintenance Fee Includes
| Garbage Pickup |
| Gardening |
| Gas |
| Management |
| Snow Removal |
Features
the Complexityof Simplicity 22 Gauge Steel, Pre-formed And Pre-painted Metal Panels With Varied Profiles To Create A Corrugated Texture Cladding The Entire Building |
| Angular Floor-to-ceiling Double Glazing For Subtle Animation Of The Facade Through Changing Reflections (over The Course Of The Day) |
| Front-mounted Tempered Glass Panels With An Extruded Aluminium Frame And A Graphic Frit To Obscure The Slab Sledge |
| Deep Balconies And Roof Overhangs To Minimize Solar Gain From The Westerly Sun |
| Pressure Treated Western Red Cedar Soffits |
| Cast-in-place Architectural Concrete |
beyond Therectangle Executive Living With Ony Two To Three Homes Per Level |
| Multiple Exposures To Natural Light And Operable Windows For Natural Cross-ventilation |
| Limited To No Shared Walls For Maximum Privacy |
| Angular Glazing Treatment To Enhance Views And Minimize Overlook |
| Optimal Glass To Wall Ratio For Better Energy Performance Without Compromising Views And Light |
| Generous Balconies And Patios For Outdoor Entertaining |
life In Comfort Large Open-plan Spaces For Flexible Furnishing, Positioned Furthest Away From The Master Suite |
| Floor-to-ceiling Double-glazed Window Wall System, Oriented To Principal Views |
| Overheight 8'6" Ceilings, Featuring Ceiling-mounted Lighting With Rolled Aluminium Casing And Frosted Acrylic Lens By Eureka |
| Brushed Oak, Engineered Wide-plank Flooring Throughout |
| Heating And Cooling From Jaga Of Belgium |
bespoke From Italy Dupont Corian Solid-surface White Countertops And Backsplash, Featuring A Waterfall Island |
| White Lacquered Doors In A Soft-touch, Matte Finish, Accented With White Oak Doors In A Natural Finish |
| Recessed Door Pulls And Soft-close Hinges |
| Premium European Appliance Package Inlcuding : • 30" Fhiaba Integrated, Bottom-mount Fridge • 36" Bertazzoni 6-burner Gas Cooktop • 36" 300 Cfm Slideout Rangehood • 30" Bertazzoni Convection Oven • 24" Blomberg Integrated Dishwasher |
luxury Is In the Details Custom Cabinetry By Friul Intagli Of Italy |
| Lava Grigia Slab Countertops |
| Medicine Cabinets With Integrated Lighting |
| Polished Chrome Fixtures From Hansgrohe |
| Oversized Seamless Walk-in Rain Shower With Frameless Glass Enclosures And Linear Shower Drains |
| 6"x24" White Ceramic Wall Tiles, Featuring A Recessed Wall Niche |
| Heated 24"x24" Royal Porcelain Flooring |
Description
1555 WEST EIGHTH at 1555 West 8th Avenue, Vancouver, BC, V6J 1T5. A new development by Kenstone properties. 20 units in two buildings esctimated completion in Fall of 2017. 1555 WEST EIGHTH is comprised of two side by side buildings on 4-storey the other 8-storeys. A total of 20 executive 3 bedroom condos ranging from 1,644 to 1,882 sq.ft. Additional addresses ar 1553 West 8th and 1557 West 8th. The buildings have a minimalist architecture to maximize nature and light. Schools close by are La Calypso, The French Preschool, Kingston College, Century International High School and Lord Tennyson Elementary School. Fairview Centre is only minutes away. Maintenance fees includes garbage pickup, gardening, gas, mangement, and snow removal.
Crossroads are West 8th Avenue and Fir Street.
Nearby Buildings
Disclaimer: Listing data is based in whole or in part on data generated by the Real Estate Board of Greater Vancouver and Fraser Valley Real Estate Board which assumes no responsibility for its accuracy. - The advertising on this website is provided on behalf of the BC Condos & Homes Team - Re/Max Crest Realty, 300 - 1195 W Broadway, Vancouver, BC


