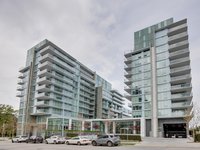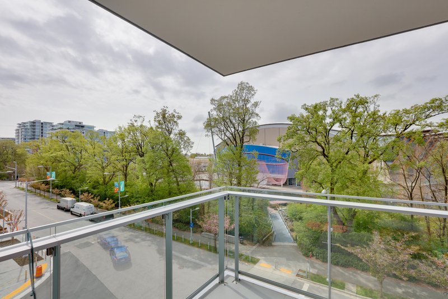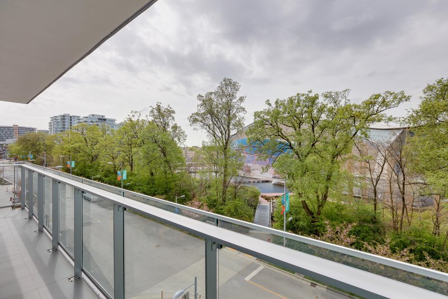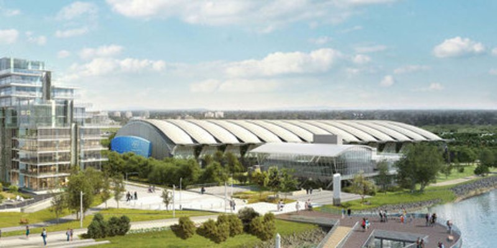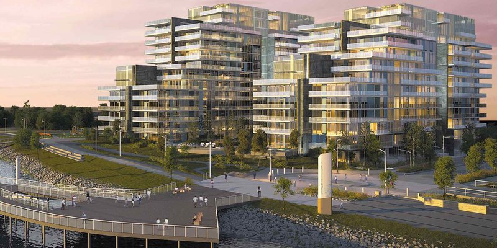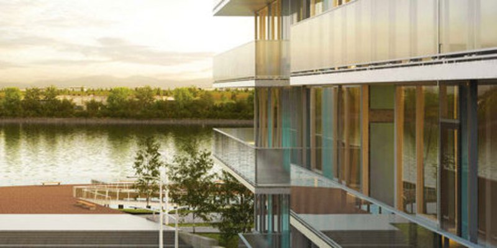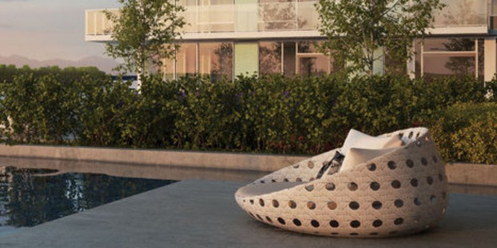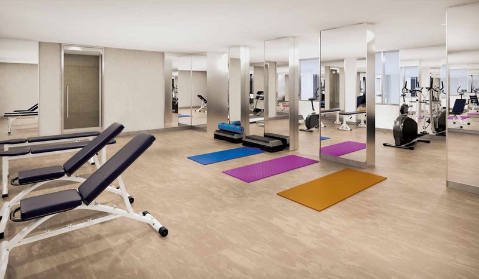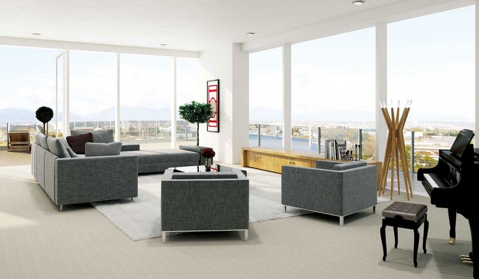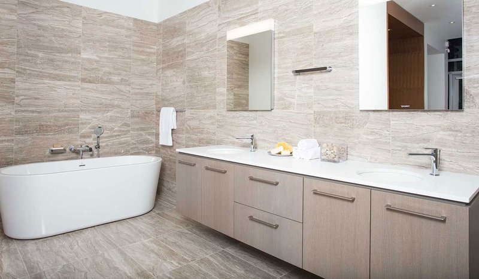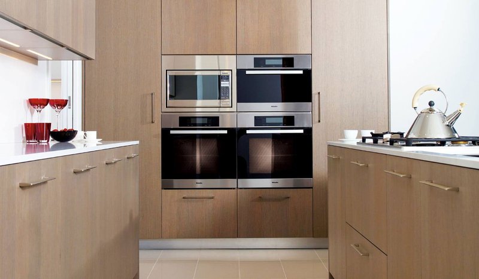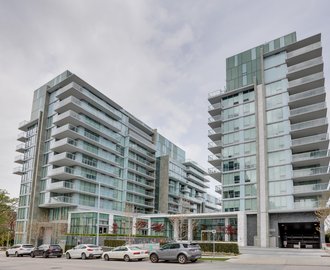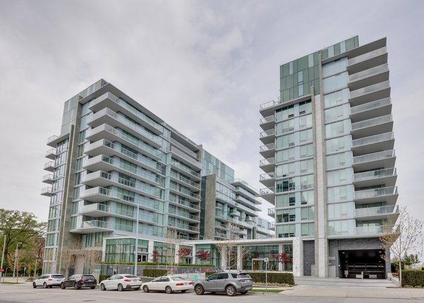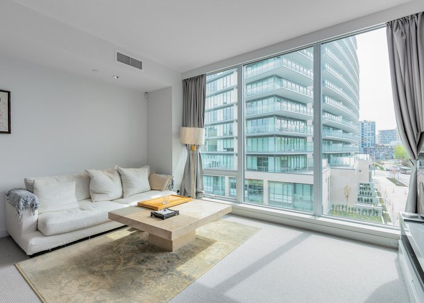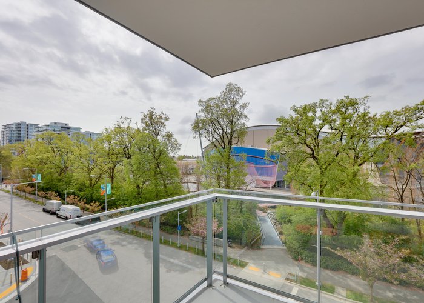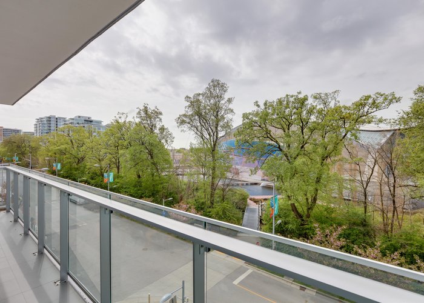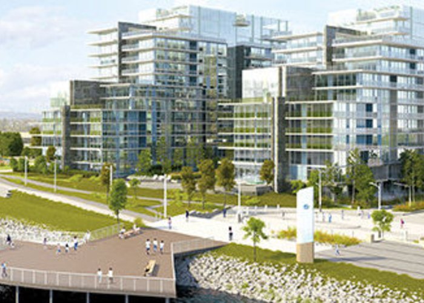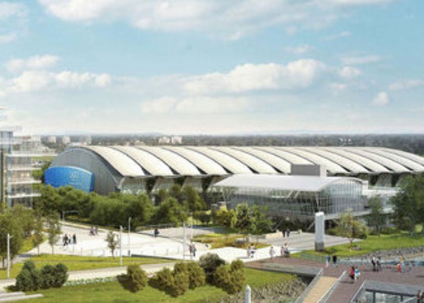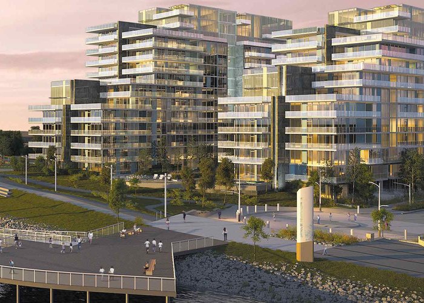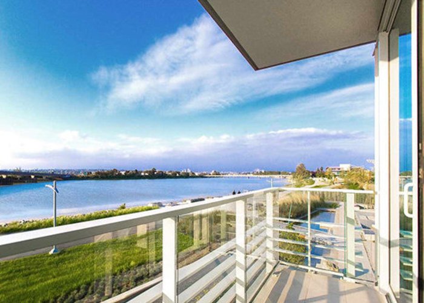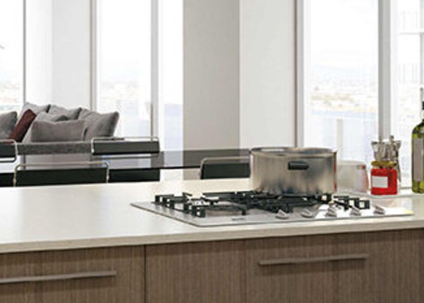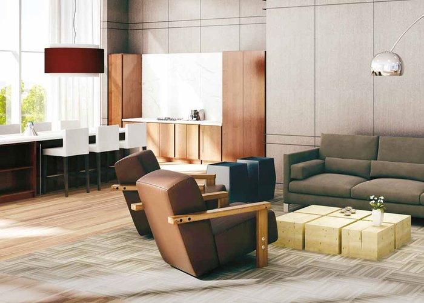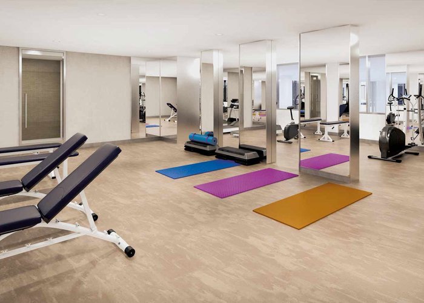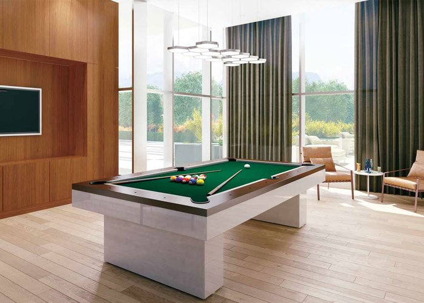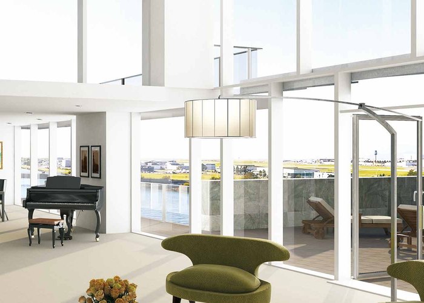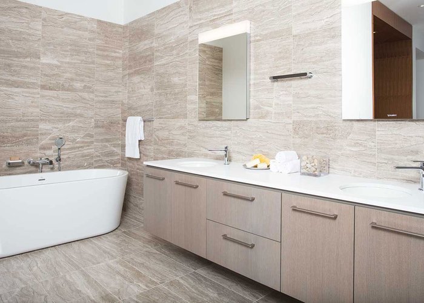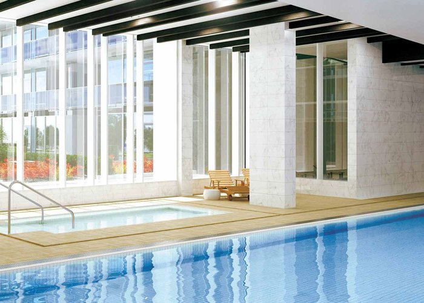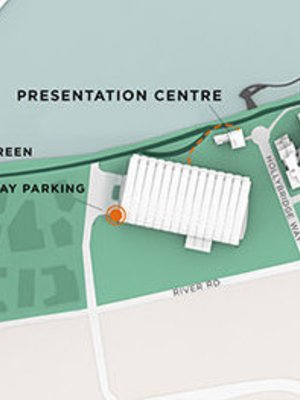2 River Green - 6611 Pearson Way
Richmond, V7C
Direct Seller Listings – Exclusive to BC Condos and Homes
For Sale In Building & Complex
| Date | Address | Status | Bed | Bath | Price | FisherValue | Attributes | Sqft | DOM | Strata Fees | Tax | Listed By | ||||||||||||||||||||||||||||||||||||||||||||||||||||||||||||||||||||||||||||||||||||||||||||||
|---|---|---|---|---|---|---|---|---|---|---|---|---|---|---|---|---|---|---|---|---|---|---|---|---|---|---|---|---|---|---|---|---|---|---|---|---|---|---|---|---|---|---|---|---|---|---|---|---|---|---|---|---|---|---|---|---|---|---|---|---|---|---|---|---|---|---|---|---|---|---|---|---|---|---|---|---|---|---|---|---|---|---|---|---|---|---|---|---|---|---|---|---|---|---|---|---|---|---|---|---|---|---|---|---|---|---|
| 02/12/2025 | 703 6611 Pearson Way | Active | 2 | 2 | $1,428,000 ($1,152/sqft) | Login to View | Login to View | 1240 | 63 | $1,085 | $3,938 in 2024 | Nu Stream Realty Inc. | ||||||||||||||||||||||||||||||||||||||||||||||||||||||||||||||||||||||||||||||||||||||||||||||
| 02/10/2025 | 802 6611 Pearson Way | Active | 4 | 5 | $3,978,000 ($1,666/sqft) | Login to View | Login to View | 2388 | 65 | $2,094 | ||||||||||||||||||||||||||||||||||||||||||||||||||||||||||||||||||||||||||||||||||||||||||||||||
| 02/10/2025 | 701 6611 Pearson Way | Active | 3 | 4 | $3,198,000 ($1,530/sqft) | Login to View | Login to View | 2090 | 65 | $1,830 | $7,796 in 2024 | |||||||||||||||||||||||||||||||||||||||||||||||||||||||||||||||||||||||||||||||||||||||||||||||
| 02/03/2025 | 1003 6611 Pearson Way | Active | 3 | 3 | $3,080,000 ($1,483/sqft) | Login to View | Login to View | 2077 | 72 | $1,201 | $6,502 in 2023 | Macdonald Realty Westmar | ||||||||||||||||||||||||||||||||||||||||||||||||||||||||||||||||||||||||||||||||||||||||||||||
| 01/21/2025 | 404 6611 Pearson Way | Active | 2 | 1 | $788,800 ($1,193/sqft) | Login to View | Login to View | 661 | 85 | $575 | $2,317 in 2024 | Royal First Realty | ||||||||||||||||||||||||||||||||||||||||||||||||||||||||||||||||||||||||||||||||||||||||||||||
| Avg: | $2,494,560 | 1691 | 70 | |||||||||||||||||||||||||||||||||||||||||||||||||||||||||||||||||||||||||||||||||||||||||||||||||||||||
Sold History
| Date | Address | Bed | Bath | Asking Price | Sold Price | Sqft | $/Sqft | DOM | Strata Fees | Tax | Listed By | ||||||||||||||||||||||||||||||||||||||||||||||||||||||||||||||||||||||||||||||||||||||||||||||||
|---|---|---|---|---|---|---|---|---|---|---|---|---|---|---|---|---|---|---|---|---|---|---|---|---|---|---|---|---|---|---|---|---|---|---|---|---|---|---|---|---|---|---|---|---|---|---|---|---|---|---|---|---|---|---|---|---|---|---|---|---|---|---|---|---|---|---|---|---|---|---|---|---|---|---|---|---|---|---|---|---|---|---|---|---|---|---|---|---|---|---|---|---|---|---|---|---|---|---|---|---|---|---|---|---|---|---|---|
| 01/24/2025 | 405 6611 Pearson Way | 2 | 2 | $1,149,000 ($1,144/sqft) | Login to View | 1004 | Login to View | 57 | $877 | $3,235 in 2024 | Multiple Realty Ltd. | ||||||||||||||||||||||||||||||||||||||||||||||||||||||||||||||||||||||||||||||||||||||||||||||||
| 09/12/2024 | 302 6611 Pearson Way | 3 | 3 | $2,788,000 ($1,488/sqft) | Login to View | 1874 | Login to View | 120 | $1,475 | $6,546 in 2023 | FaithWilson Christies International Real Estate | ||||||||||||||||||||||||||||||||||||||||||||||||||||||||||||||||||||||||||||||||||||||||||||||||
| Avg: | Login to View | 1439 | Login to View | 89 | |||||||||||||||||||||||||||||||||||||||||||||||||||||||||||||||||||||||||||||||||||||||||||||||||||||||
Amenities
Other Amenities Information
|
CLUB ROOM Celebrate in style in an exclusive entertainment area fully equipped for all festive occasions, from private dinner parties to large celebrations. Guaranteed to enchant guests with the most up to date flat screen TV an integrated audio system, plus a fully equipped kitchen, wet bar and refrigerator. A spacious outdoor deck with additional seating and built-in barbeque make the club room the quintessential venue for entertaining. POOL Unwind in style and comfort in the exquisite indoor pool and whirlpool while admiring picture-perfect views of the North Shore Mountains and Fraser River. Swim in the hotel-inspired pool located inside a temperature-controlled environment. Private lockers, showers and change rooms add convenience for residents. BILLIARDS ROOM
End a perfect evening of celebration with a friendly game of billiards, just steps from the Club Room. Enjoy the posh and contemporary setting as you play in style on a top-of-the-line billiards table. Superb casual seating is available for catching up with family and friends. FITNESS CENTRE Exercise in the spacious gym facility fitted with state-of-the-art machines and equipment, or meditate and relax in the adjacent yoga area. Either way, an effective ventilation system ensures clean air circulation and restoration to the body and mind.
|
Building Information
| Building Name: | 2 River Green |
| Building Address: | 6611 Pearson Way, Richmond, V7C |
| Levels: | 13 |
| Suites: | 171 |
| Status: | Completed |
| Built: | 0000 |
| Title To Land: | Freehold Strata |
| Building Type: | Strata |
| Strata Plan: | BCP49385 |
| Subarea: | Brighouse |
| Area: | Richmond |
| Board Name: | Real Estate Board Of Greater Vancouver |
| Management: | Confidential |
| Units in Development: | 171 |
| Units in Strata: | 171 |
| Subcategories: | Strata |
| Property Types: | Freehold Strata |
Building Contacts
| Official Website: | two.rivergreen.com/ |
| Designer: |
Trepp Design Inc.
phone: 604-676-3967 |
| Marketer: |
Platinum Project Marketing
phone: 604-263-1911 email: [email protected] |
| Architect: |
Ibi Group
phone: 604-683-8797 email: [email protected] |
| Developer: |
Aspac Development Ltd.
phone: 604-669-9328 email: [email protected] |
| Management: | Confidential |
Features
inspired Kitchen a Place Where Passion And Culinary Creativity Take Centre Stage. The Custom Italian-inspired Cesar Kitchen Features World-class Miele Appliances And Timeless Gessi Fixtures. Elegant, Innovative And Functional Kitchens That Embrace Italian Design Offering The Finest Cooking And Entertaining Experience. Cesar Kitchen Cabinetry Collection Made In Italy |
| Miele Integrated Appliances |
| Sub-zero Integrated Refrigerator |
| Gessi Polished Chrome Pull-out Spray Faucets |
| Polished Porcelain Tile Flooring |
| Enclosed Wok Kitchen (selected Homes) |
| Faber Cylindrical Stainless Steel Sleeved Hood Fans (selected Homes) |
taste Inspired Cesar Kitchen designing Kitchens That Inspire Culinary Works Of Art. An Italian-based Company That Has Been Designing And Producing The Highest Quality Kitchen Furniture, Offering Functional Solutions That Elegantly Complete A Practical Kitchen. infinite Living Room as The Principal Room In The Residence, The Living Area Has Traditionally Been Where Friends And Family Gather. Sweeping Panoramic Vistas Encompass The North Shore Mountains And The Fraser River. Floor-to-ceiling Windows Allow For An Abundance Of Natural Light To Bathe The Living Area From Sunrise To Sunset. At Night, A Blanket Of Evening Stars And City Lights Harmoniously Envelop The Living Space. Large Stone Tiled Entry Foyer |
| Living Areas With 9 Ft. High Ceilings |
| Centrally Controlled Air Conditioning |
| In-suite Laundry With Miele Washer And Dryer |
| Roller-shade Window Coverings |
contemporarymaster Ensuite custom Fitted With European-designed Fixtures, The Luxurious Master Ensuite Bathroom Inspires The Ultimate In Relaxation And Rejuvenation. Such Stunning Aesthetic Yet Functional Features Transform This Personal Space Into A Private Haven. Cesar Italian-made Vanity With Caesarstone Countertop |
| Floor To Ceiling Clad Vanity Wall With Marble |
| Gessi Faucets In Bath And Shower Systems |
| Duravit Mirror With Integrated Backlighting |
| Polished Stone Tiled Flooring |
| Heated Floors With Wall Mount Thermostat Controls |
| Separate Glass Shower Enclosure |
tranquil Bedroom step Into The Master Bedroom And The Day's Stresses Evaporate With Ease. Designed With An Open Layout That Comfortably Fits A King-sized Bed, There Is Abundant Space For Fine Furnishings And Personalized Decor. The Ultimate Personal Retreat — A Place For Escape, Relaxation And Rest. Master Bedroom Closets With Custom Organizers, Drawers And Shoe Trays |
| Closet Lighting |
| Roller-shade Window Coverings |
stylized Powder Room the Powder Room Adds An Extra Touch Of Luxury To The Home. With The Highest Quality Fixtures, Fittings, Tiles And Furnishings The Elegant Design Is A Timeless Classic. Unique And Dramatic, It Is The Perfect Blend Of Style And Refinement. Cesar Italian-made Vanity With Caesarstone Countertop |
| Carrara Or White Onyx Countertop Sink |
| Blu Bathworks Dual Flush Toilet |
| Gessi Faucets |
| Gessi Polished Chrome Towel Bars |
| Bisazza Mosaic Glass Tiled Feature Wall |
| Polished Stone Tiled Flooring |
Description
2 River Green -6611 Pearson Way, Richmond, BC V7C, Canada. Crossroads are Hollybridge Way and River Road. This development is 13 storeys with 171 condo units. Aspac's most luxurious waterfront condominiums featuring massive square footage, maximum water views and maximum values. Developed by ASPAC. Architectural design by IBI Group. Interior design by Trepp Design Inc..
Nearby parks include Minoru Park Lakes, Minoru Park and Brighouse Park. The closest schools are Archibald Blair Elementary School, J.N. Burnett Secondary, Mt Royal Institute College, Richmond Secondary School, CDI College - Richmond Campus, Richmond International High School & College, and City Vancouver College. Nearby grocery stores are T&T, Tindahan Grocery Ltd, Izumiya Japanese Marketplace, Real Canadian Superstore, and many more. Also, close to Richmond Hospital.
*STOCK PHOTOS* Utilized from Developer Website
Other Buildings in Complex
| Name | Address | Active Listings |
|---|---|---|
| Hollybridge At River Green | 5111 Hollybridge Ave | 0 |
| One River Park Place | 5233 Gilbert Road | 4 |
| River Green | 5111 Hollybridge Ave | 0 |
| River Park Place 2 | 6900 Pearson Way | 6 |
| River Park Place 3 | 5508 Hollybridge Way | 2 |
Nearby Buildings
Disclaimer: Listing data is based in whole or in part on data generated by the Real Estate Board of Greater Vancouver and Fraser Valley Real Estate Board which assumes no responsibility for its accuracy. - The advertising on this website is provided on behalf of the BC Condos & Homes Team - Re/Max Crest Realty, 300 - 1195 W Broadway, Vancouver, BC


