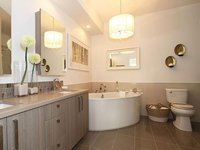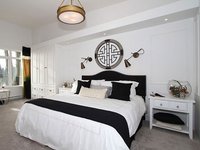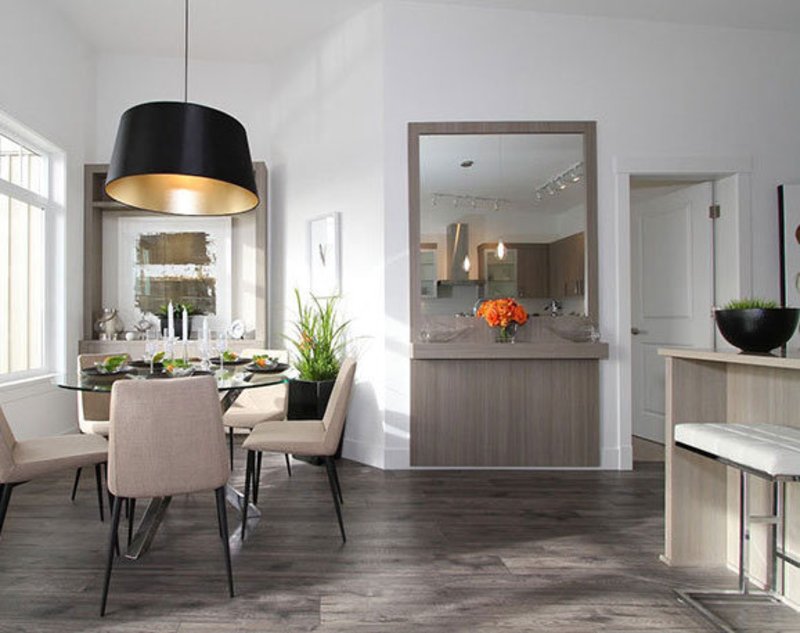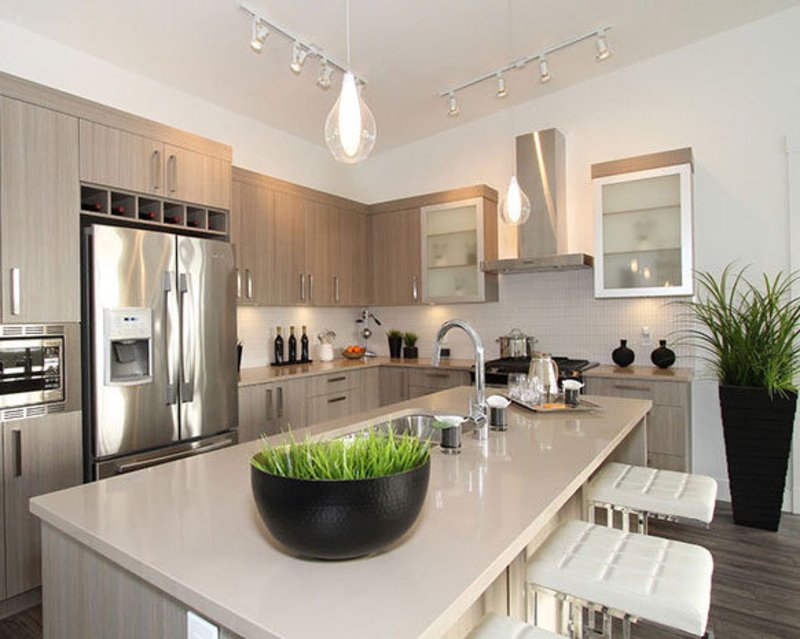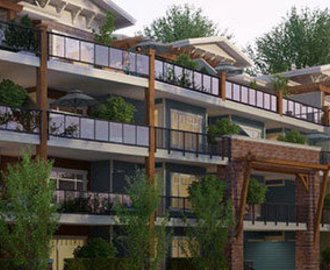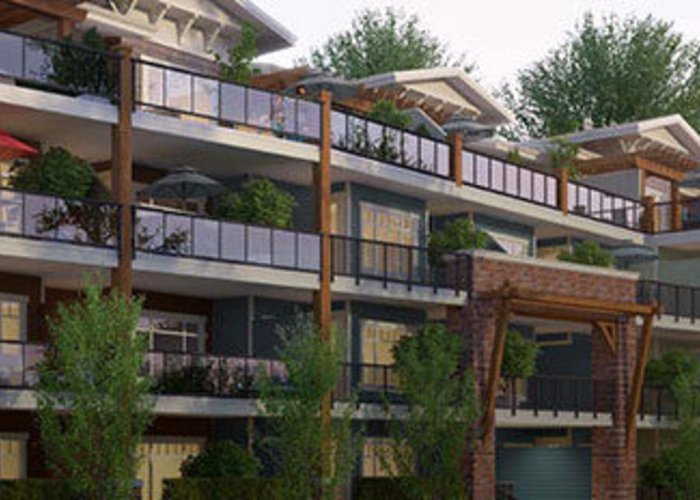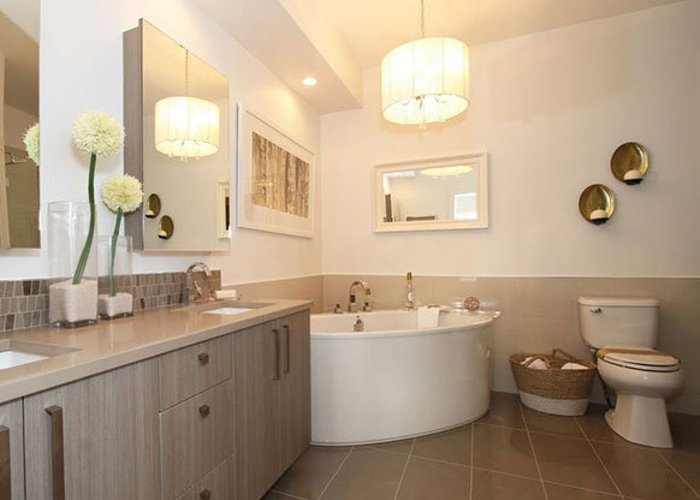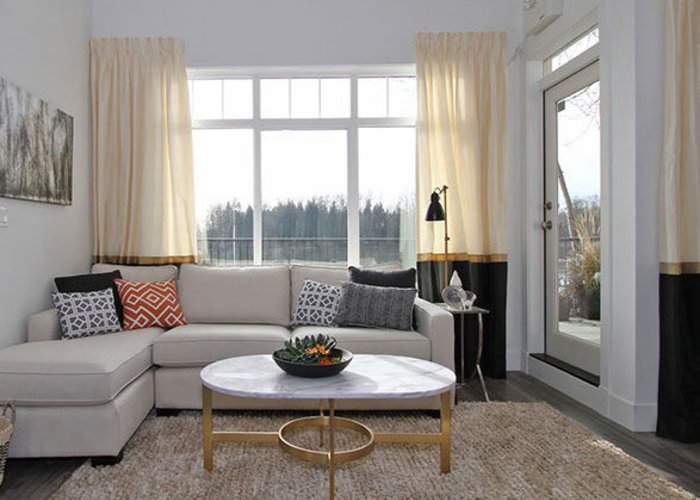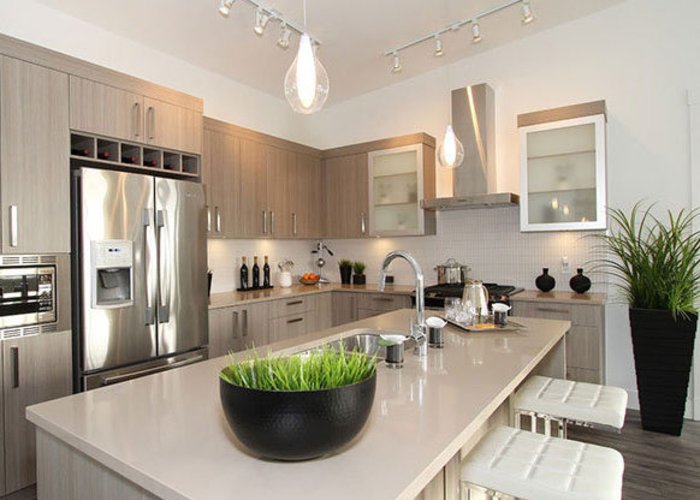22327 River Road
Maple Ridge, V3C 6E4
Direct Seller Listings – Exclusive to BC Condos and Homes
Sold History
| Date | Address | Bed | Bath | Asking Price | Sold Price | Sqft | $/Sqft | DOM | Strata Fees | Tax | Listed By | ||||||||||||||||||||||||||||||||||||||||||||||||||||||||||||||||||||||||||||||||||||||||||||||||
|---|---|---|---|---|---|---|---|---|---|---|---|---|---|---|---|---|---|---|---|---|---|---|---|---|---|---|---|---|---|---|---|---|---|---|---|---|---|---|---|---|---|---|---|---|---|---|---|---|---|---|---|---|---|---|---|---|---|---|---|---|---|---|---|---|---|---|---|---|---|---|---|---|---|---|---|---|---|---|---|---|---|---|---|---|---|---|---|---|---|---|---|---|---|---|---|---|---|---|---|---|---|---|---|---|---|---|---|
| 02/19/2025 | 101 22327 River Road | 2 | 1 | $489,000 ($680/sqft) | Login to View | 719 | Login to View | 20 | $382 | $2,142 in 2022 | RE/MAX LIFESTYLES REALTY | ||||||||||||||||||||||||||||||||||||||||||||||||||||||||||||||||||||||||||||||||||||||||||||||||
| 11/11/2024 | 312 22327 River Road | 1 | 1 | $354,900 ($789/sqft) | Login to View | 450 | Login to View | 12 | $275 | $1,757 in 2024 | Oneflatfee.ca | ||||||||||||||||||||||||||||||||||||||||||||||||||||||||||||||||||||||||||||||||||||||||||||||||
| 09/30/2024 | 309 22327 River Road | 2 | 2 | $774,900 ($518/sqft) | Login to View | 1497 | Login to View | 32 | $623 | $3,716 in 2022 | |||||||||||||||||||||||||||||||||||||||||||||||||||||||||||||||||||||||||||||||||||||||||||||||||
| 07/11/2024 | 208 22327 River Road | 2 | 2 | $649,000 ($620/sqft) | Login to View | 1047 | Login to View | 81 | $485 | $2,840 in 2022 | Sutton Centre Realty | ||||||||||||||||||||||||||||||||||||||||||||||||||||||||||||||||||||||||||||||||||||||||||||||||
| 06/23/2024 | 309 22327 River Road | 3 | 2 | $749,900 ($503/sqft) | Login to View | 1490 | Login to View | 173 | $623 | $3,716 in 2022 | |||||||||||||||||||||||||||||||||||||||||||||||||||||||||||||||||||||||||||||||||||||||||||||||||
| Avg: | Login to View | 1041 | Login to View | 64 | |||||||||||||||||||||||||||||||||||||||||||||||||||||||||||||||||||||||||||||||||||||||||||||||||||||||
Strata ByLaws
Amenities

Building Information
| Building Name: | Reflections On The River |
| Building Address: | 22327 River Road, Maple Ridge, V3C 6E4 |
| Levels: | 4 |
| Suites: | 40 |
| Status: | Completed |
| Built: | 2015 |
| Title To Land: | Freehold Strata |
| Building Type: | Strata |
| Strata Plan: | EPS2160 |
| Subarea: | 100 Mile House Rural |
| Area: | Maple Ridge |
| Board Name: | Real Estate Board Of Greater Vancouver |
| Units in Development: | 40 |
| Units in Strata: | 40 |
| Subcategories: | Strata |
| Property Types: | Freehold Strata |
Building Contacts
| Official Website: | www.reflectionsliving.com/ |
| Architect: |
Points West Architecture
phone: 604-864-8505 |
| Developer: |
Falcon Homes
phone: 6049412092 |
Construction Info
| Year Built: | 2015 |
| Levels: | 4 |
| Construction: | Frame - Wood |
| Roof: | Asphalt |
| Foundation: | Concrete Perimeter |
| Exterior Finish: | Mixed |
Maintenance Fee Includes
| Cable/satellite |
Features
thoughtful Design West Coast Exterior Design With Large Cedar Beam Accents And Brick Details |
| Protective Rain Screen Technology For Your Peace Of Mind |
| Acoustically Engineered Double-glazed Low-e Windows |
| Triple Glazed Windows In All Bedrooms* |
| Falcon Homes Designed Floorplans To Maximize Interior And Exterior Living Space |
| Oversized Balconies And Patios To Enjoy The View And Entertain |
exceptional Interiors 9′ Ceilings Throughout 2nd And 3rd Floor Homes With Vaulted Ceilings On 4th Floor |
| Extra Wide Plank Distressed Look Laminate Flooring In Entry, Kitchen, Dining And Living Rooms |
| Premium Carpet With Upgraded Underlay In All Bedrooms And Closets |
| Horizontal 2′ Faux-wood Blinds On All Windows |
| Designer Selected Lighting Package |
| Optional Electric Fireplace With Wood Mantle And Designer Tile Surround |
luxurious Bathrooms Quality Delta Vero Single Lever Faucets And Fixtures |
| Hand-set Ceramic Tile Floor |
| Soaker Tubs With Ceramic Tile Surround With Designer Accents |
| Oversized Shower With Ceramic Tile Surround And Frameless Glass Doors |
| Contemporary Style Full Wrap Cabinets With Soft Close Drawers |
| Quartz Countertop With Undermount Sink |
| Full Width Mirrors With Designer Lighting |
| Medicine Cabinet Mirrors In Ensuites |
your Peace Of Mind Whirlpool Full Size Front Loading High Efficiency Washer And Dryer |
| Acoustic Isolated Concrete Floors For Limited Noise Transfer |
| Wall Assembly With Additional Sound Proofing Between Suites |
| Convenient And Secure Entry Phone Access With Security Camera Feature |
| Security Cameras Throughout Building With Close Circuit Viewing Feature |
| Rough-in For In-suite Security System |
| Sprinkler System Throughout The Building |
| Secure Anodized Lockset And Peephole On All Suite Doors |
| Rough-in For Optional Air Conditioning Unit |
gourmet Kitchens Premium Whirlpool Stainless Steel Appliance Package Featuring Gas Range And French Door Fridge With Bottom Mount Freezer |
| Stainless Steel Microwave Hoodfan Combo |
| Designer Venmar Stainless Steel Chimney Style Hoodfan* |
| Contemporary Style Full Wrap Cabinets With Soft Close Hardware |
| Quartz Countertops Throughout Kitchen |
| Undermount Double Bowl Stainless Steel Sink |
| Grohe Chrome Single Lever Faucet With Dual Spray Feature |
| Modern Pendant Lighting At Island/breakfast Bar |
| Under Cabinet Puck Lighting |
| Full Height Ceramic Tile Backsplash |
reflections Amenities Located On Coveted ‘river Road’ With South Facing Views Of The Fraser River |
| Walking Distance To Downtown Maple Ridge Shops And Services |
| Located On Key Transit Route With Easy Access To West Coast Express Station |
Description
Reflections On The River - 22327 River Road, Maple Ridge, BC V2X 2C5, Canada. Strata plan number EPP30186. Crossroads are River Road and 223 Street. This development is 4 storeys with 40 units. Estimated of completion is September 2015. The homes at Reflections on the River are loaded with exceptional finishes and features. Over-sized windows with expansive Fraser Valley views and folding accordion doors leading to comfortable balconies are just a few of the features that make Reflections on the River unique. Developed by Falcon Homes and Designs. Architecture by Points West Architecture. Maintenance fees include cable/satellite.
Nearby parks include Storey Green Park, Callaghan Park and Brickwood Park. The closest schools are Old Post Office Pre-School, Montessori Beginnings Preschool & Kindergarten, Ridge Meadows Pre-School, Eric Langton Elementary, St Patrick's School, Maple Ridge Secondary and Glenwood Elementary. Nearby grocery stores are North St Market, Caspian Grocery, Thrifty Foods, Save-On-Foods and Maple Market Ltd..
Other Buildings in Complex
| Name | Address | Active Listings |
|---|---|---|
| Reflections On The River | 22327 River Road, Maple Ridge | 0 |
Nearby Buildings
| Building Name | Address | Levels | Built | Link |
|---|---|---|---|---|
| River's Edge | 11580 223 Street, West Central | 4 | 2014 | |
| Cascada | 11566 224 Street, East Central | 4 | 2012 | |
| River Gardens | 22233 River Road, West Central | 5 | 1998 | |
| Haney's Landing | 11665 Other, West Central | 4 | 2007 | |
| ST Anne Place | 22351 ST Anne Ave, West Central | 4 | 1997 | |
| Downtown | 22351 ST Anne Avenue, West Central | 1 | 1997 | |
| 22367 ST Anne Ave | 22367 ST Anne Ave, West Central | 2 | 1983 | |
| Haney's Landing | 11667 Other, West Central | 4 | 2007 | |
| Richmond Hill | 22488 116TH Ave, East Central | 3 | 1991 | |
| 22488 116 Avenue, East Central | 3 | 1992 | ||
| Richmond Hill | 22488 116 Avenue, East Central | 3 | 1992 | |
| Brickwood Place | 11595 Fraser Street, East Central | 4 | 1991 | |
| Belmar Terrace | 11671 Fraser Street, East Central | 5 | 0000 | |
| Riverside | 11510 225TH Street, East Central | 3 | 1987 | |
| Fraserview Village | 22515 116TH Ave, East Central | 2 | 1988 | |
| The Willows | 11578 225TH Street, East Central | 3 | 1987 |
Disclaimer: Listing data is based in whole or in part on data generated by the Real Estate Board of Greater Vancouver and Fraser Valley Real Estate Board which assumes no responsibility for its accuracy. - The advertising on this website is provided on behalf of the BC Condos & Homes Team - Re/Max Crest Realty, 300 - 1195 W Broadway, Vancouver, BC



