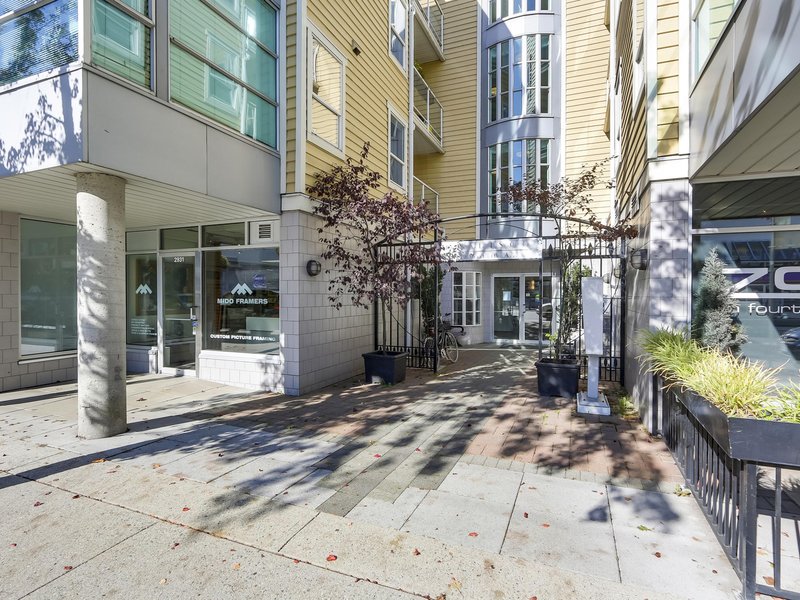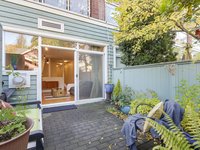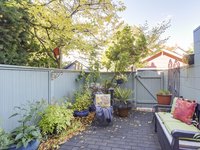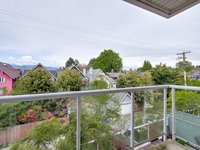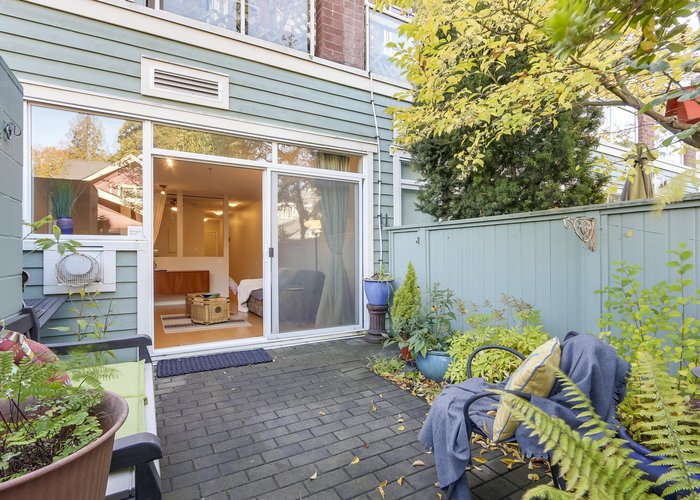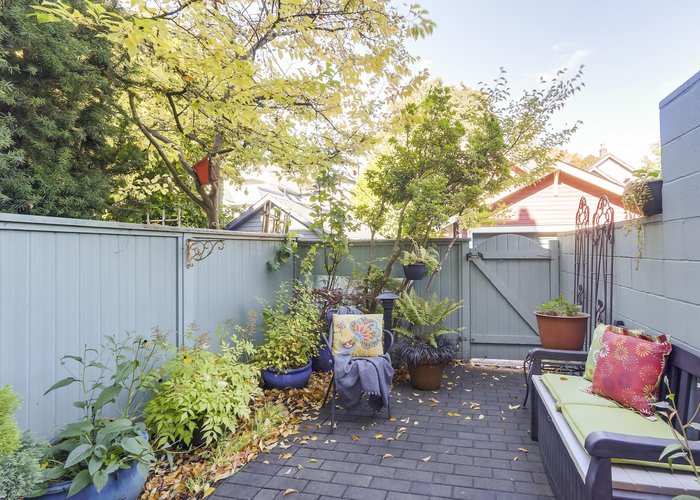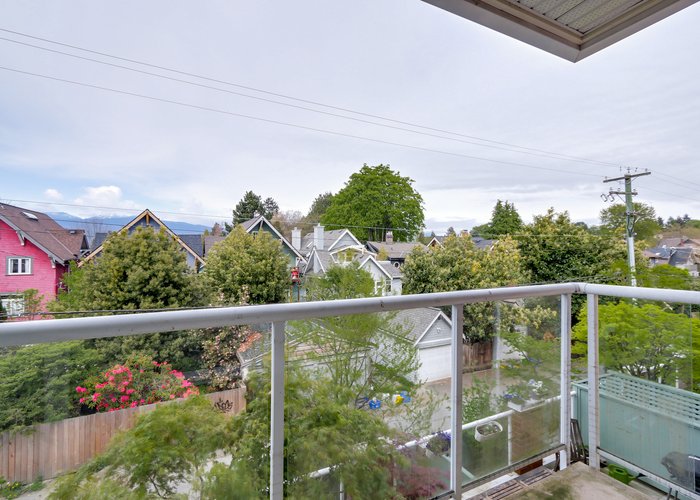22980 Abernethy Lane
Maple Ridge, V2X 3N4
Direct Seller Listings – Exclusive to BC Condos and Homes
For Sale In Building & Complex
| Date | Address | Status | Bed | Bath | Price | FisherValue | Attributes | Sqft | DOM | Strata Fees | Tax | Listed By | ||||||||||||||||||||||||||||||||||||||||||||||||||||||||||||||||||||||||||||||||||||||||||||||
|---|---|---|---|---|---|---|---|---|---|---|---|---|---|---|---|---|---|---|---|---|---|---|---|---|---|---|---|---|---|---|---|---|---|---|---|---|---|---|---|---|---|---|---|---|---|---|---|---|---|---|---|---|---|---|---|---|---|---|---|---|---|---|---|---|---|---|---|---|---|---|---|---|---|---|---|---|---|---|---|---|---|---|---|---|---|---|---|---|---|---|---|---|---|---|---|---|---|---|---|---|---|---|---|---|---|---|
| 04/07/2025 | 9 22980 Abernethy Lane | Active | 4 | 3 | $765,000 ($508/sqft) | Login to View | Login to View | 1506 | 13 | $487 | $3,422 in 2024 | Sutton Group-West Coast Realty (Abbotsford) | ||||||||||||||||||||||||||||||||||||||||||||||||||||||||||||||||||||||||||||||||||||||||||||||
| Avg: | $765,000 | 1506 | 13 | |||||||||||||||||||||||||||||||||||||||||||||||||||||||||||||||||||||||||||||||||||||||||||||||||||||||
Sold History
| Date | Address | Bed | Bath | Asking Price | Sold Price | Sqft | $/Sqft | DOM | Strata Fees | Tax | Listed By | ||||||||||||||||||||||||||||||||||||||||||||||||||||||||||||||||||||||||||||||||||||||||||||||||
|---|---|---|---|---|---|---|---|---|---|---|---|---|---|---|---|---|---|---|---|---|---|---|---|---|---|---|---|---|---|---|---|---|---|---|---|---|---|---|---|---|---|---|---|---|---|---|---|---|---|---|---|---|---|---|---|---|---|---|---|---|---|---|---|---|---|---|---|---|---|---|---|---|---|---|---|---|---|---|---|---|---|---|---|---|---|---|---|---|---|---|---|---|---|---|---|---|---|---|---|---|---|---|---|---|---|---|---|
| 06/28/2024 | 6 22980 Abernethy Lane | 4 | 3 | $679,000 ($419/sqft) | Login to View | 1622 | Login to View | 18 | $491 | $2,884 in 2022 | Real Broker | ||||||||||||||||||||||||||||||||||||||||||||||||||||||||||||||||||||||||||||||||||||||||||||||||
| Avg: | Login to View | 1622 | Login to View | 18 | |||||||||||||||||||||||||||||||||||||||||||||||||||||||||||||||||||||||||||||||||||||||||||||||||||||||
Pets Restrictions
| Pets Allowed: | 2 |
| Dogs Allowed: | Yes |
| Cats Allowed: | Yes |

Building Information
| Building Name: | 22980 Abernethy Lane |
| Building Address: | 22980 Abernethy Lane, Maple Ridge, V2X 3N4 |
| Levels: | 2 |
| Suites: | 9 |
| Status: | Completed |
| Built: | 1998 |
| Title To Land: | Freehold Strata |
| Building Type: | Strata |
| Strata Plan: | LMS3796 |
| Subarea: | East Central |
| Area: | Maple Ridge |
| Board Name: | Real Estate Board Of Greater Vancouver |
| Units in Development: | 9 |
| Units in Strata: | 9 |
| Subcategories: | Strata |
| Property Types: | Freehold Strata |
Building Contacts
Construction Info
| Year Built: | 1998 |
| Levels: | 2 |
| Construction: | Frame - Wood |
| Rain Screen: | No |
| Roof: | Asphalt |
| Foundation: | Concrete Perimeter |
| Exterior Finish: | Vinyl |
Maintenance Fee Includes
| Garbage Pickup |
| Gardening |
| Management |
Features
| Gas Fireplace |
| Spacious Rooms |
| Storage Rooms |
| Fenced Backyard |
| Single Garage |
Description
22980 Abernethy Lane - 22980 Abernethy Lane, Maple Ridge, BC V2X 0R4, LMS3796 - located in East Central area of maple Ridge, near the crossroads Abernethy Lane and Reid Avenue, just off Abernethy Way. This complex is only steps to Harry Hooge Park, Harry Hooge Elementary School, Fletcher Park, Eric Langton Elementary School and St. Patrick's School. Horseman's Park, Alouette Park, Aloutte Elementary School, Merkley Park, Maple Ridge Secondary School, Kin Park, Haney Shopping Plaza, Starbucks Coffee, Memorial Peace park, Municipal Hall, Maple Ridge Public Library, Save-on-Foods, Zellers, Epic Yoga and Fitness Studio, London Drugs, Maple Ridge Arts Centre and Theatre, Curves, Scotiabank and Southridge Centre are within minutes from the complex. The bus stops are within walking distance and West Coast Express station is less that 10-minute drive away. "22980 Abernethy Lane" was built in 1998 with a frame-wood construction and vinyl exterior finishing. There are 9 units in development and in strata. This two-level complex offers a playground and in-suite laundry. Most homes feature gas fireplaces, spacious rooms, storage rooms, fenced backyards and single garages.
Nearby Buildings
| Building Name | Address | Levels | Built | Link |
|---|---|---|---|---|
| Coho Creek Estates | 22900 Avenue, East Central | 2 | 1991 | |
| Hampstead AT Silver Ridge | 13555 136 Ave, Silver Valley | 2 | 0000 | |
| Coho Creek Estates | 22875 125B Ave, East Central | 2 | 1991 | |
| Coho Creek Estates | 22875 125 B Ave, East Central | 2 | 1992 |
Disclaimer: Listing data is based in whole or in part on data generated by the Real Estate Board of Greater Vancouver and Fraser Valley Real Estate Board which assumes no responsibility for its accuracy. - The advertising on this website is provided on behalf of the BC Condos & Homes Team - Re/Max Crest Realty, 300 - 1195 W Broadway, Vancouver, BC
