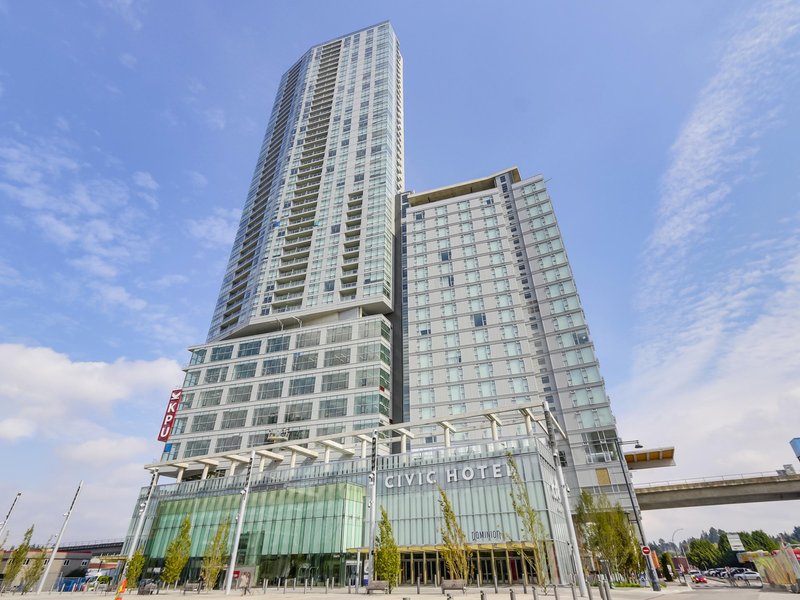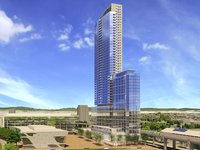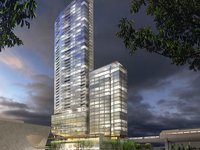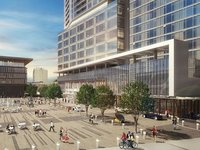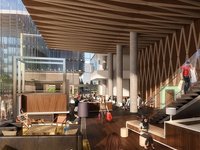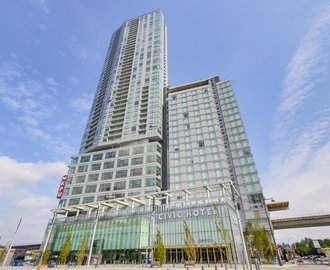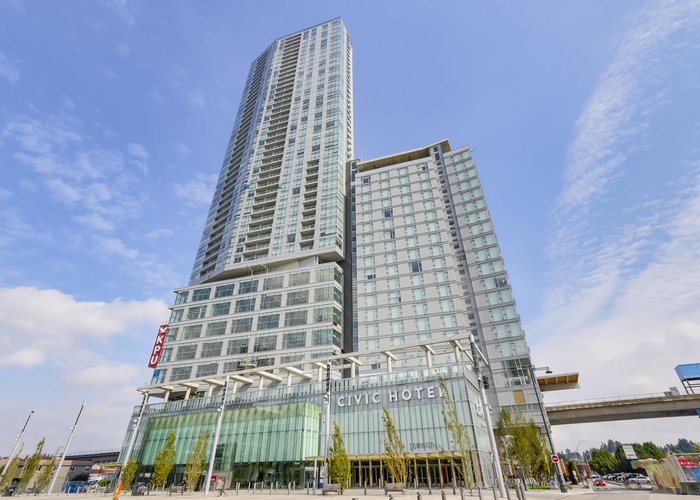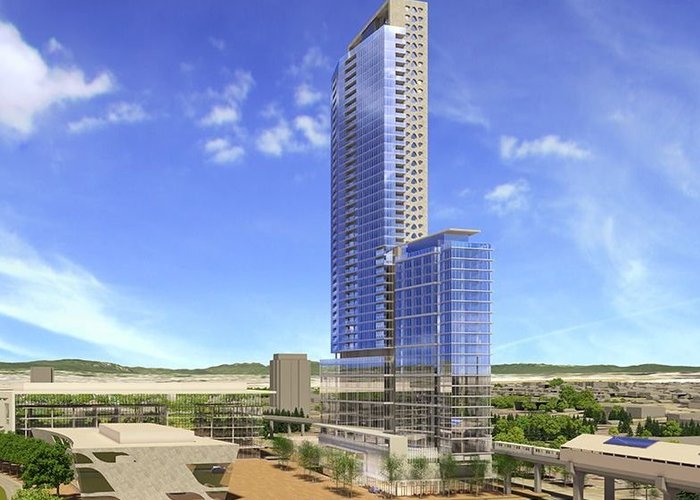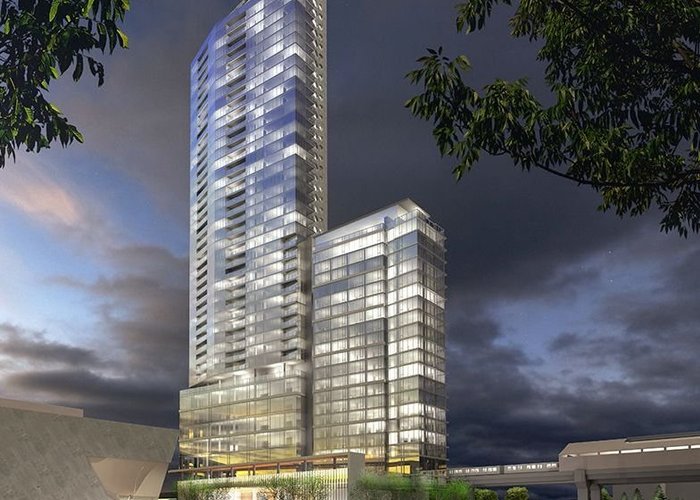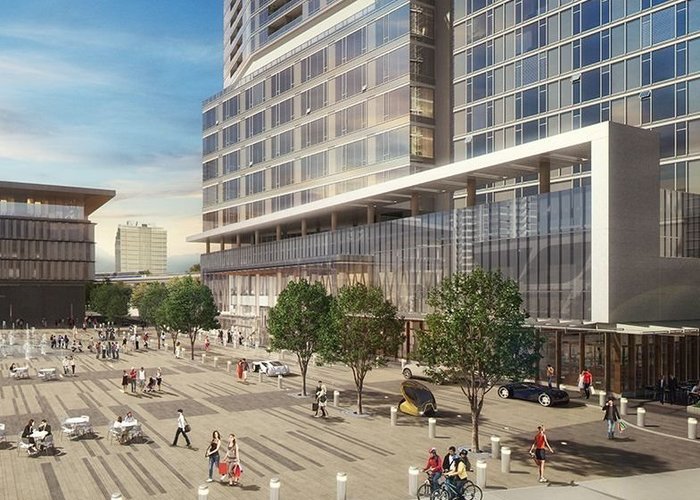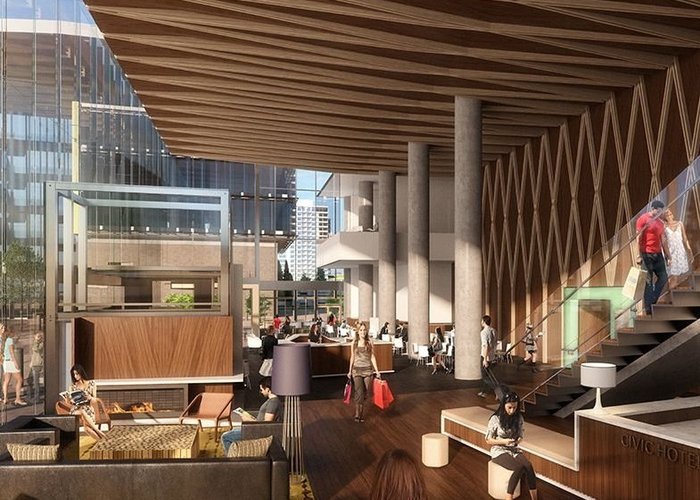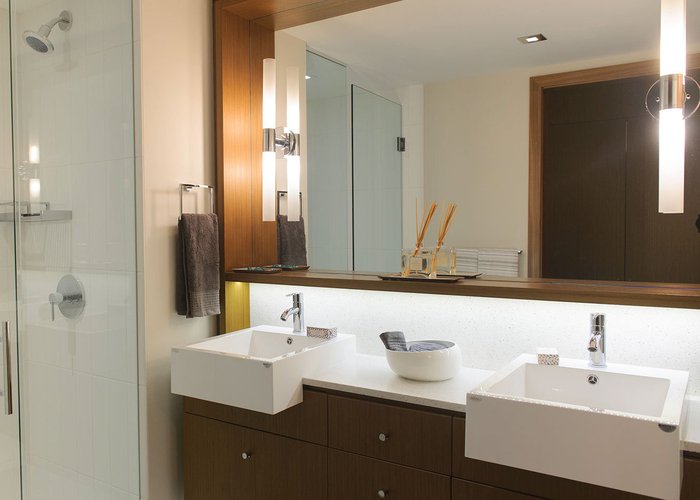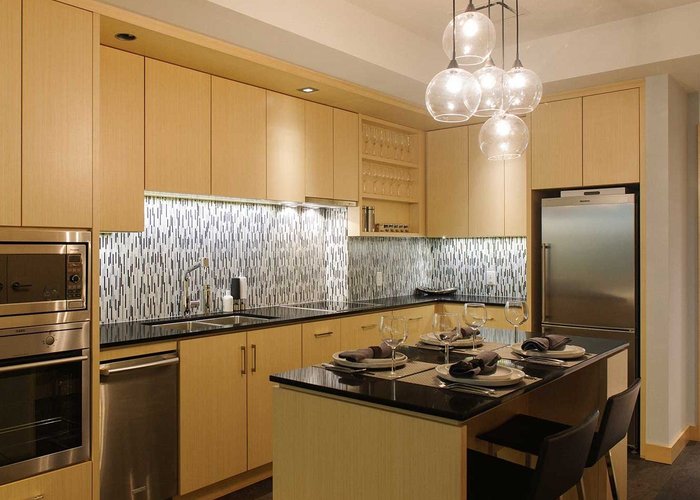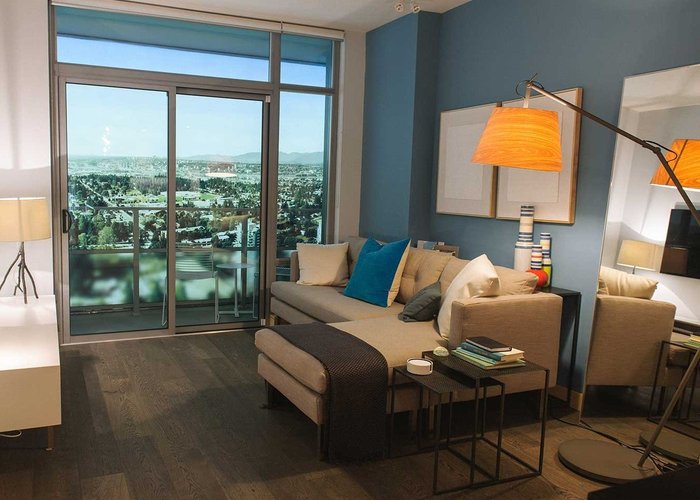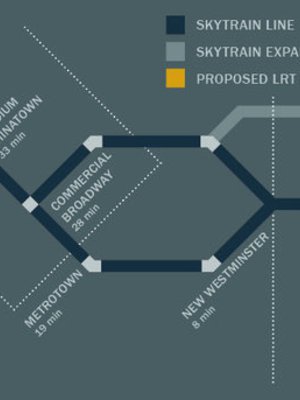3 Civic Plaza - 13481 103 Ave
North Surrey, V3T 1R7
Direct Seller Listings – Exclusive to BC Condos and Homes
Strata ByLaws
Pets Restrictions
| Dogs Allowed: | Yes |
| Cats Allowed: | Yes |
Amenities
Other Amenities Information
|
WORLD-CLASS AMENITIES
|

Building Information
| Building Name: | 3 Civic Plaza |
| Building Address: | 13481 103 Ave, North Surrey, V3T 1R7 |
| Levels: | 52 |
| Suites: | 349 |
| Status: | Completed |
| Built: | 2017 |
| Title To Land: | Freehold Strata |
| Building Type: | Strata |
| Strata Plan: | EPS4743 |
| Subarea: | Whalley |
| Area: | North Surrey |
| Board Name: | Fraser Valley Real Estate Board |
| Units in Development: | 349 |
| Units in Strata: | 349 |
| Subcategories: | Strata |
| Property Types: | Freehold Strata |
Building Contacts
| Official Website: | www.3civicplaza.ca/ |
| Designer: |
Zgf Architects
phone: 604.558.8390 |
| Marketer: |
Fifth Avenue Real Estate Marketing Ltd.
phone: 604-583-2212 email: [email protected] |
| Architect: |
Cotter Architects
phone: 604-272-1477 email: [email protected] |
| Developer: |
Century Group
phone: 604-943-2203 email: [email protected] |
Construction Info
| Year Built: | 2017 |
| Levels: | 52 |
| Construction: | Concrete |
| Rain Screen: | Full |
| Roof: | Other |
| Foundation: | Concrete Perimeter |
| Exterior Finish: | Mixed |
Maintenance Fee Includes
| Caretaker |
| Garbage Pickup |
| Gardening |
| Hot Water |
| Management |
| Recreation Facility |
Features
life At The Highest Level The Tallest Building (52 Stories, 538 Feet) In Surrey With Unobstructed Views Of Metro Vancouver And Beyond |
| The Only Residential Tower On Civic Plaza, Next To The New City Hall And City Centre Library |
| Surrey City Centre’s Best Address, Next To Central City Shopping Centre, Sfu And More |
| The Only Residence Adjacent To Surrey Central Skytrain Station |
spacious And Stylish Living Open Floor Plans For Flexible Furniture Placement |
| Hardwood Flooring In Living Space, Carpet In Bedroom |
| Light And Dark Wood Options For Flooring And Cabinetry |
| Millwork Wardrobes With Built-in Lights And Organizers |
| Large Balconies To Enhance The Highrise Living Experience |
| Wall Outlets With Built-in Usb Plugs For Devices |
| Window Glazing And Energy-efficient Solar Shades For Comfort And Privacy |
gourmet Kitchens Vertical-patterned Mosaic Glass Backsplash |
| Modern European-style Flush Overlay Cabinets |
| Under-cabinet Energy-efficient Led Accent Lighting |
| Durable And Beautiful Quartzstone Countertops |
| Stainless Steel Dual Sinks And European-style Faucets With Integrated Sprayers |
| Flexible Kitchen Island For Dining, Prep And Storage |
| Built-in Work Space In Select Units |
premium Appliances Stainless Steel Fridge With Side-swing Bottom Freezer Door |
| Black Ceramic Glass Cooktop With Touch Controls |
| Stainless Steel, Slim Profile Slide-out Range Hood (some Units May Vary) |
| Stainless Steel Electric Convection Wall Oven |
| Stainless Steel Microwave |
| Stainless Steel Dishwasher |
| Front Load Washer And Dryer With Dry Sensor |
| High-efficiency, Energy Star-rated Appliances |
elegant Bathrooms Custom Millwork Inspired By A Premium Hotel Character |
| 12” X 24” Textured Porcelain Floor Tiles |
| Large Format Glazed Ceramic Wall Tiles And Base |
| Private Water Closets In All Master Bathrooms |
| Integrated Tub And Shower Units With Glass Enclosures |
| Cantilevered Vanities With Hidden Led Lighting And Expansive Mirrors And Sleek Linear Light Fixtures |
| Contemporary European-style Single-lever Polished Chrome Faucets And Accessories |
| Ample Storage Drawers And Built-in Linen Closets |
world-class Amenities Premium Residential Concierge Services |
| Grand Lobby With Café And Restaurant |
| World-class Autograph Collection® hotel Amenities Including Fitness Centre, Lap Pool With Sundeck And Rooftop Garden |
| Grand Ballroom, Meeting Rooms And Co-working Space For Residents, Hotel Guests, Office Tenants |
| Secured Underground Parking And Bike Storage |
| Access To Vehicles In Modo The Car Co-op — A Bc-based Car Sharing Network |
design & Construction Architectural Design By Patrick Cotter Of Cotter Architects |
| Interior Design By Zimmer Gunsul Frasca Architects (portland/seattle/la/dc/new York) |
| Built By Itc Construction Group, An Early Leader In Sustainable Highrise Construction |
| Concrete Construction |
| Innovative Sustainable Design In Geo-exchange, In-slab Radiant Heating And Passive Ventilation Systems |
| Use Of Leading-edge Technology To The Highest Standard Of Building Design For Tall Structures |
developer Leader In Sustainable, Community-oriented Projects |
| A Family-owned, Bc-based Real Estate Development And Property Management Company In Business For More Than 50 Years |
civic Hotel Amenities For 3 Civic Plaza Residents fitness & Recreation Centre The Level 4 Amenity Floor At Civic Hotel Includes A Membership Indoor Exercise Room With A Fullrange Of Equipment For Strength Training And Cardio, As Well As Access To The Hot Tub And Outdoor 25-metre Lap Pool (open Seasonally, May - September). For Your Convenience, The Package Also includes Access To Change Rooms And Showers. Pricing And Options (applicable Taxes Extra): |
| Membership: $100 Per Person Per Month, $1,000 Per Person Per Year |
| Day Access - Adults + Youths: $20 Per Day On Weekdays, $25 Per Day On Weekends |
| Day Access - Children Age 4 - 9: $10 Per Day, Age3 And Under: Free |
housekeeping Provided By Civic Hotel |
| $30 Per Hour, 1 Hour Minimum/maximum Per Service For 1 Bedroom Apartments. 1.5 Hours Minimum/maximum For 2 Bedroom Apartments. 48 Hours Notice Is Required. |
laundry & Dry Cleaning Let Your Residential Concierge Take Care Of The Wardrobe Items That Need Extra Care. Simply Pick Up A Laundry Bag And Order Slip At The Residential Concierge Desk, Drop Off Your Items, And Come Back To Clean Clothes. Options For Credit Card On File Or Prepaid Before Pick-up. (please Note: Services Are Provided By An Off-site, Third-party Partner Business In The Local Community.) |
signing Privileges Keep A Credit Card On File For Quick And Hassle-free Bill Payments For Civic Hotel Amenities, Dominion Bar + Kitchen Restaurant, And More. Please Contact Your Residential Concierge For More Information And To Set Up Your Account. |
special Rates For Event Bookings Hosting An Important Business Meeting Or Special Event? Residents Of 3 Civic Plaza Enjoy A 15% Discount Off Regular Civic Hotel Room Rental Rates And Hotel Room Rates For Your Event Guests. For More Information, Please Contact The Civic Hotel Sales Department At 604 416-0561 Or By Email: [email protected] |
civic Hotel Room Rental capacity residential Concierge the Residential Concierge Is Stationed In The Main Lobby Daily From 8:00am-5:00pm To Assist You And Provide Information About Everything From Dinner Reservations To Directions. The Residential Concierge Can Also Assist In Providing The Following Convenience Items: Receipt Of Packages: Free To A Maximum Weight Of 10 Kgs. Delivery Of Heavier Items Must Be Arranged Through The Loading Bay And Delivery Time Arranged Through The Residential Concierge. Notice Of Delivery For Heavier Items Can Be Received At The Residential Concierge And Must Be Retrieved Immediately Upon Notification Via Text Or Email. |
| Photocopies: .50¢ Per Colour Page, $1.50 Per Two-sided Colour Page (taxes Extra). Maximum Of 50 Copies Can Be Made On Demand; Larger Quantities Require 24 Hours Notice Or Next Day Pickup. |
| Lamination: $2 Per Page (taxes Extra) |
| Ice: $5 Per 3kg. Bag (taxes Extra) |
Description
Residence at 3 Civic Plaza - 13481 103 Avenue, Surrey, BC V3T 1R7, Canada. 52 storeys, 330 units, estimated completion: Fall 2015. Located between City Parkway and 104th Avenue in Surrey's new downtown core, 3 Civic Plaza will be the tallest residential tower south of the Fraser River and an extraordinary opportunity to contribute a unique civic space to the city. 3 Civic Plaza is a partnership between Century Group and Surrey City Development Corporation (SCDC) and designed by award-winning Cotter Architects.
This 50-storey mixed-use hotel and residential project will include a premium boutique hotel called the Civic Hotel which boasts 160 guest rooms, ground level restaurant, and meeting spaces to accommodate over 300 people; and 330 residential units above the hotel with panoramic views in every direction.
Located in the heart of Surrey City Center, next to Surrey Central SkyTrain Station as well as major thoroughfares and roads, 3 Civic Plaza will join the City Centre Library and the new Surrey City Hall in activating a Civic Plaza as an outdoor living space. The new RCMP headquarters, Simon Fraser University, Surrey Memorial Hospital, Holland Park, new Chuck Bailey Recreation Center and Central City Shopping Center are just steps away.
Other Buildings in Complex
| Name | Address | Active Listings |
|---|---|---|
| 3 Civic Plaza | 13483 103 Ave, North Surrey | 0 |
| 3 Civic Plaza | 13495 Central Ave, North Surrey | 0 |
Nearby Buildings
Disclaimer: Listing data is based in whole or in part on data generated by the Real Estate Board of Greater Vancouver and Fraser Valley Real Estate Board which assumes no responsibility for its accuracy. - The advertising on this website is provided on behalf of the BC Condos & Homes Team - Re/Max Crest Realty, 300 - 1195 W Broadway, Vancouver, BC
