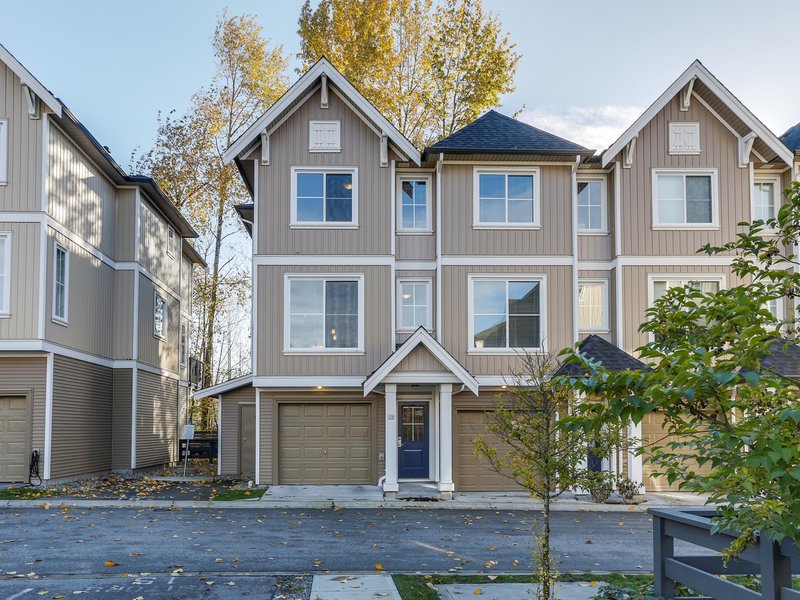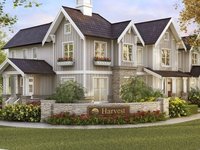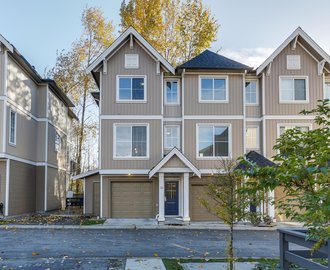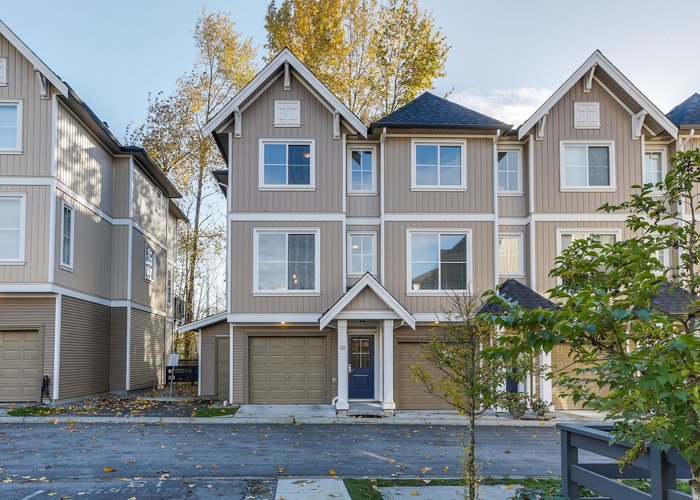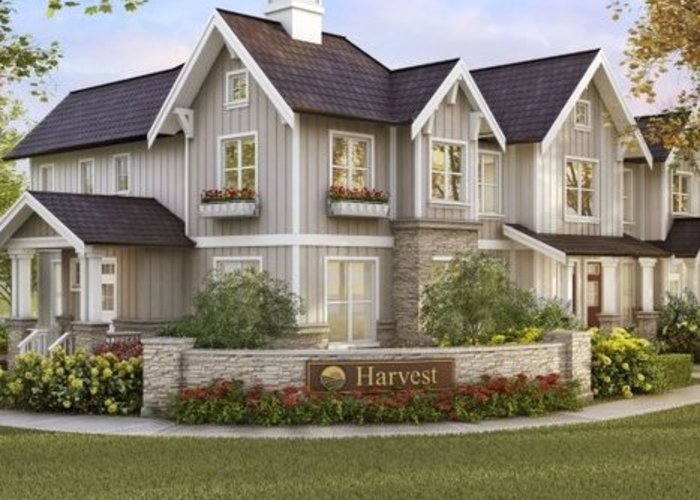31032 Westridge Place
Abbotsford, V2T 0C6
Direct Seller Listings – Exclusive to BC Condos and Homes
For Sale In Building & Complex
| Date | Address | Status | Bed | Bath | Price | FisherValue | Attributes | Sqft | DOM | Strata Fees | Tax | Listed By | ||||||||||||||||||||||||||||||||||||||||||||||||||||||||||||||||||||||||||||||||||||||||||||||
|---|---|---|---|---|---|---|---|---|---|---|---|---|---|---|---|---|---|---|---|---|---|---|---|---|---|---|---|---|---|---|---|---|---|---|---|---|---|---|---|---|---|---|---|---|---|---|---|---|---|---|---|---|---|---|---|---|---|---|---|---|---|---|---|---|---|---|---|---|---|---|---|---|---|---|---|---|---|---|---|---|---|---|---|---|---|---|---|---|---|---|---|---|---|---|---|---|---|---|---|---|---|---|---|---|---|---|
| 04/01/2025 | 49 31032 Westridge Place | Active | 3 | 2 | $754,900 ($523/sqft) | Login to View | Login to View | 1444 | 14 | $285 | $2,912 in 2024 | Sutton Group-Alliance R.E.S. | ||||||||||||||||||||||||||||||||||||||||||||||||||||||||||||||||||||||||||||||||||||||||||||||
| 03/18/2025 | 60 31032 Westridge Place | Active | 2 | 2 | $649,900 ($494/sqft) | Login to View | Login to View | 1316 | 28 | $294 | $2,613 in 2024 | RE/MAX Truepeak Realty | ||||||||||||||||||||||||||||||||||||||||||||||||||||||||||||||||||||||||||||||||||||||||||||||
| 03/18/2025 | 56 31032 Westridge Place | Active | 3 | 2 | $715,000 ($550/sqft) | Login to View | Login to View | 1301 | 28 | $272 | $2,783 in 2024 | RE/MAX Truepeak Realty | ||||||||||||||||||||||||||||||||||||||||||||||||||||||||||||||||||||||||||||||||||||||||||||||
| 03/06/2025 | 38 31032 Westridge Place | Active | 2 | 2 | $679,000 ($503/sqft) | Login to View | Login to View | 1349 | 40 | $261 | $2,738 in 2024 | |||||||||||||||||||||||||||||||||||||||||||||||||||||||||||||||||||||||||||||||||||||||||||||||
| Avg: | $699,700 | 1353 | 28 | |||||||||||||||||||||||||||||||||||||||||||||||||||||||||||||||||||||||||||||||||||||||||||||||||||||||
Sold History
| Date | Address | Bed | Bath | Asking Price | Sold Price | Sqft | $/Sqft | DOM | Strata Fees | Tax | Listed By | ||||||||||||||||||||||||||||||||||||||||||||||||||||||||||||||||||||||||||||||||||||||||||||||||
|---|---|---|---|---|---|---|---|---|---|---|---|---|---|---|---|---|---|---|---|---|---|---|---|---|---|---|---|---|---|---|---|---|---|---|---|---|---|---|---|---|---|---|---|---|---|---|---|---|---|---|---|---|---|---|---|---|---|---|---|---|---|---|---|---|---|---|---|---|---|---|---|---|---|---|---|---|---|---|---|---|---|---|---|---|---|---|---|---|---|---|---|---|---|---|---|---|---|---|---|---|---|---|---|---|---|---|---|
| 03/19/2025 | 87 31032 Westridge Place | 2 | 2 | $672,500 ($481/sqft) | Login to View | 1398 | Login to View | 56 | $267 | $2,214 in 2024 | Royal LePage - Wolstencroft | ||||||||||||||||||||||||||||||||||||||||||||||||||||||||||||||||||||||||||||||||||||||||||||||||
| 03/01/2025 | 46 31032 Westridge Place | 2 | 2 | $669,000 ($523/sqft) | Login to View | 1280 | Login to View | 39 | $260 | $2,605 in 2024 | RE/MAX Treeland Realty | ||||||||||||||||||||||||||||||||||||||||||||||||||||||||||||||||||||||||||||||||||||||||||||||||
| 01/24/2025 | 64 31032 Westridge Place | 3 | 2 | $765,000 ($541/sqft) | Login to View | 1413 | Login to View | 8 | $285 | $2,912 in 2024 | Century 21 Creekside Realty (Luckakuck) | ||||||||||||||||||||||||||||||||||||||||||||||||||||||||||||||||||||||||||||||||||||||||||||||||
| 12/19/2024 | 20 31032 Westridge Place | 2 | 2 | $604,900 ($482/sqft) | Login to View | 1255 | Login to View | 8 | $267 | $2,718 in 2024 | Royal LePage West Real Estate Services | ||||||||||||||||||||||||||||||||||||||||||||||||||||||||||||||||||||||||||||||||||||||||||||||||
| 12/05/2024 | 57 31032 Westridge Place | 3 | 2 | $699,000 ($537/sqft) | Login to View | 1301 | Login to View | 10 | $272 | $2,783 in 2024 | |||||||||||||||||||||||||||||||||||||||||||||||||||||||||||||||||||||||||||||||||||||||||||||||||
| 11/12/2024 | 24 31032 Westridge Place | 2 | 2 | $689,900 ($525/sqft) | Login to View | 1313 | Login to View | 27 | $272 | $2,722 in 2024 | Keller Williams Ocean Realty | ||||||||||||||||||||||||||||||||||||||||||||||||||||||||||||||||||||||||||||||||||||||||||||||||
| 11/09/2024 | 40 31032 Westridge Place | 2 | 2 | $669,900 ($542/sqft) | Login to View | 1236 | Login to View | 40 | $260 | $2,417 in 2023 | Homelife Advantage Realty (Central Valley) Ltd. | ||||||||||||||||||||||||||||||||||||||||||||||||||||||||||||||||||||||||||||||||||||||||||||||||
| 11/01/2024 | 48 31032 Westridge Place | 2 | 2 | $674,999 ($524/sqft) | Login to View | 1288 | Login to View | 18 | $272 | $2,726 in 2024 | Royal LePage - Wolstencroft | ||||||||||||||||||||||||||||||||||||||||||||||||||||||||||||||||||||||||||||||||||||||||||||||||
| 10/21/2024 | 44 31032 Westridge Place | 2 | 2 | $667,900 ($521/sqft) | Login to View | 1283 | Login to View | 34 | $272 | $2,726 in 2024 | HomeLife Advantage Realty Ltd | ||||||||||||||||||||||||||||||||||||||||||||||||||||||||||||||||||||||||||||||||||||||||||||||||
| 10/13/2024 | 4 31032 Westridge Place | 2 | 2 | $657,888 ($487/sqft) | Login to View | 1352 | Login to View | 27 | $258 | $2,617 in 2024 | Sutton Premier Realty | ||||||||||||||||||||||||||||||||||||||||||||||||||||||||||||||||||||||||||||||||||||||||||||||||
| 08/22/2024 | 18 31032 Westridge Place | 2 | 2 | $699,900 ($535/sqft) | Login to View | 1308 | Login to View | 114 | $258 | $2,406 in 2023 | Homelife Advantage Realty (Central Valley) Ltd. | ||||||||||||||||||||||||||||||||||||||||||||||||||||||||||||||||||||||||||||||||||||||||||||||||
| 05/05/2024 | 22 31032 Westridge Place | 3 | 2 | $729,000 ($554/sqft) | Login to View | 1316 | Login to View | 14 | $276 | $2,625 in 2023 | Magsen Realty Inc. | ||||||||||||||||||||||||||||||||||||||||||||||||||||||||||||||||||||||||||||||||||||||||||||||||
| Avg: | Login to View | 1312 | Login to View | 33 | |||||||||||||||||||||||||||||||||||||||||||||||||||||||||||||||||||||||||||||||||||||||||||||||||||||||
Strata ByLaws
Pets Restrictions
| Dogs Allowed: | Yes |
| Cats Allowed: | Yes |
Amenities
Other Amenities Information
|

Building Information
| Building Name: | Harvest At Westerleigh |
| Building Address: | 31032 Westridge Place, Abbotsford, V2T 0C6 |
| Levels: | 2 |
| Suites: | 87 |
| Status: | Completed |
| Built: | 2014 |
| Title To Land: | Freehold |
| Building Type: | Strata |
| Strata Plan: | EPS1292 |
| Subarea: | Abbotsford West |
| Area: | Abbotsford |
| Board Name: | Fraser Valley Real Estate Board |
| Management: | Campbell Strata Management Ltd |
| Management Phone: | 604-864-0380 |
| Units in Development: | 48 |
| Units in Strata: | 87 |
| Subcategories: | Strata |
| Property Types: | Freehold |
Building Contacts
| Official Website: | www.polyhomes.com/community/harvest-abbotsford-townhomes/neighbourhood |
| Marketer: |
Polygon Realty Limited
phone: 604-877-1131 |
| Architect: |
Formwerks Architectural
phone: 604-683-5441 email: [email protected] |
| Management: |
Campbell Strata Management Ltd
phone: 604-864-0380 email: [email protected] |
Features
| Interior Metal Front Door With Window |
| Laminate Flooring |
| Low-e Glass Windows |
| Electric Baseboard Heat With Individual Controls |
| Kitchen Flat-panel Laminate Cabinetry |
| Laminate Flooring |
| Granite Countrtops |
| Ceramic Tile Backsplash |
| Halogen Track Lighting |
| Dual Stainless Steel Sink |
| Stainless Steel Appliances |
| Bathroom Walk-in Shower With Glass Doors |
| His And Her Sinks |
| Dual-flush Toilet |
| Vanity Mirror |
| Flat-panel Laminate Cabinetry |
| Laminate Countertops |
Documents
Description
Harvest at 31032 Westridge Place, Abbotsford, BC, V2T 5W8, strata plan EPS1292. A collection of modern farmhouse inspired townhomes at Polygon's new landmark communit of Westerleigh in West Abbotsford. Harvest is a collection of 2 and 3 bedroom townhouses with modern farmhouse architecture with verandahs and window boxes. The interiors feature open floor plan, gourmet kitchens with granite counters, stainless steel appliances and laminate flooring. Harvest is minutes away from schools, recreation and amenities. Residences can take advantage of membership to Club West, Westrleigh's resort-style private clubhouse with outdoor pool, fitness studio, freside lounge, hockey room, theatre room and more.
Crossroads are 312th Street (Townline Road) and Bludridge Drive.
Other Buildings in Complex
| Name | Address | Active Listings |
|---|---|---|
| Harvest | 31032 Westridge Place, Abbotsford | 4 |
| Harvest at Westerleigh | 31032 Westridge Ave, Abbotsford | 4 |
| Hartwell | 31098 Westridge Place | 4 |
Nearby Buildings
| Building Name | Address | Levels | Built | Link |
|---|---|---|---|---|
| Harvest | 31032 Westridge Place, Abbotsford West | 3 | 2013 | |
| Harvest AT Westerleigh | 31032 Westridge Ave, Abbotsford West | 2 | 2014 | |
| Hartwell | 31098 Westridge Place, Central Abbotsford | 3 | 2012 | |
| Kinfield | 31125 Westridge Place, Abbotsford West | 3 | 2011 | |
| Brighton AT Westerleigh | 30989 Westridge Place, Abbotsford West | 3 | 2015 | |
| Brighton | 0 Place, Abbotsford West | 3 | 2015 | |
| Brighton | 30989 Westridge Place, Abbotsford West | 3 | 2015 | |
| Bristol Heights | 30930 Westridge PL, Abbotsford West | 3 | 2018 |
Disclaimer: Listing data is based in whole or in part on data generated by the Real Estate Board of Greater Vancouver and Fraser Valley Real Estate Board which assumes no responsibility for its accuracy. - The advertising on this website is provided on behalf of the BC Condos & Homes Team - Re/Max Crest Realty, 300 - 1195 W Broadway, Vancouver, BC
