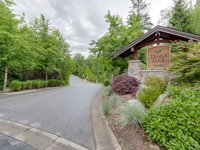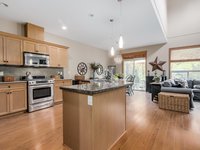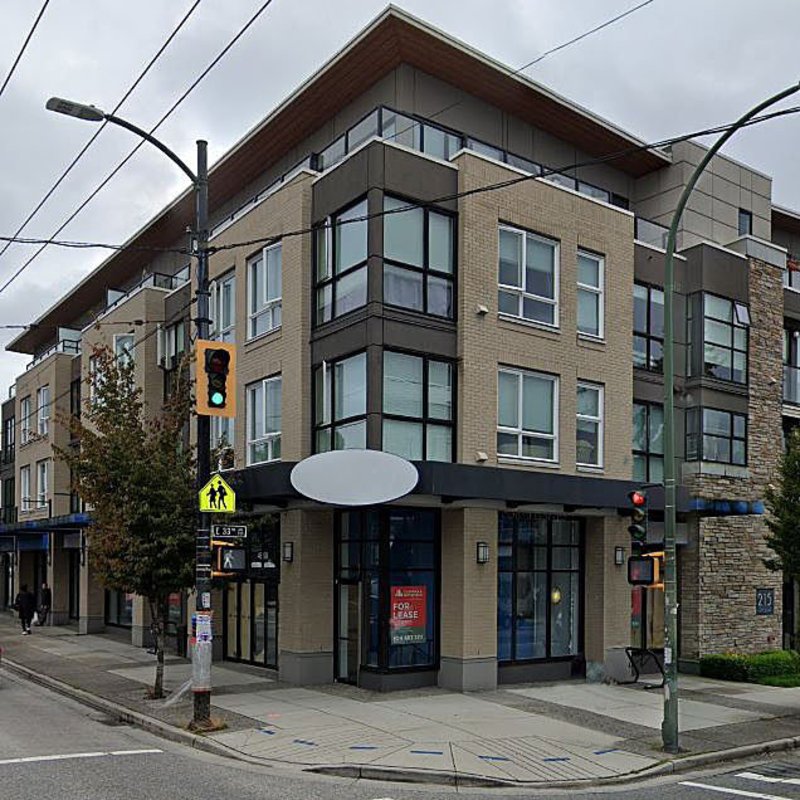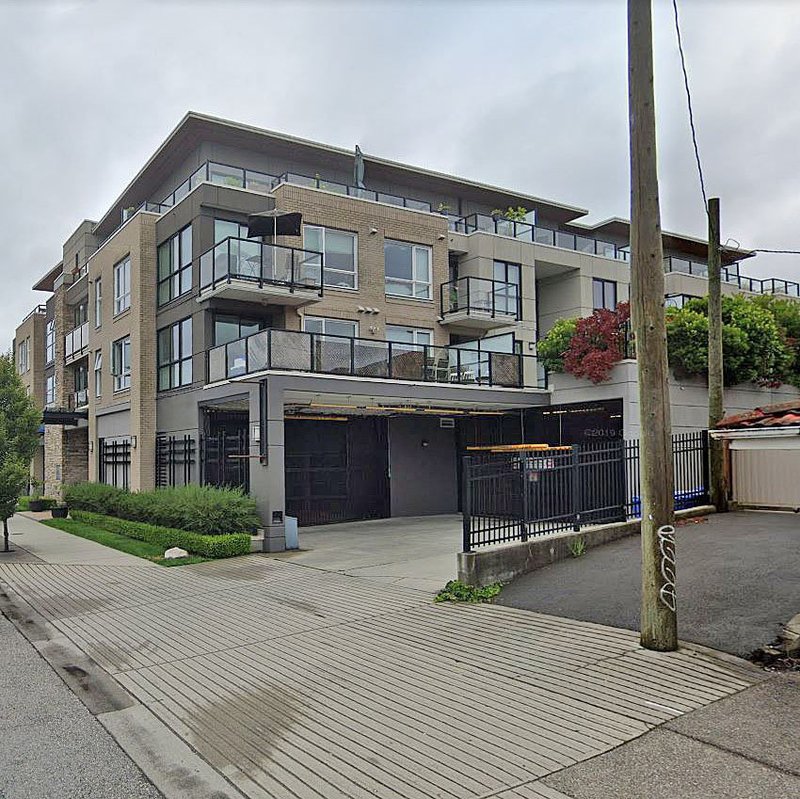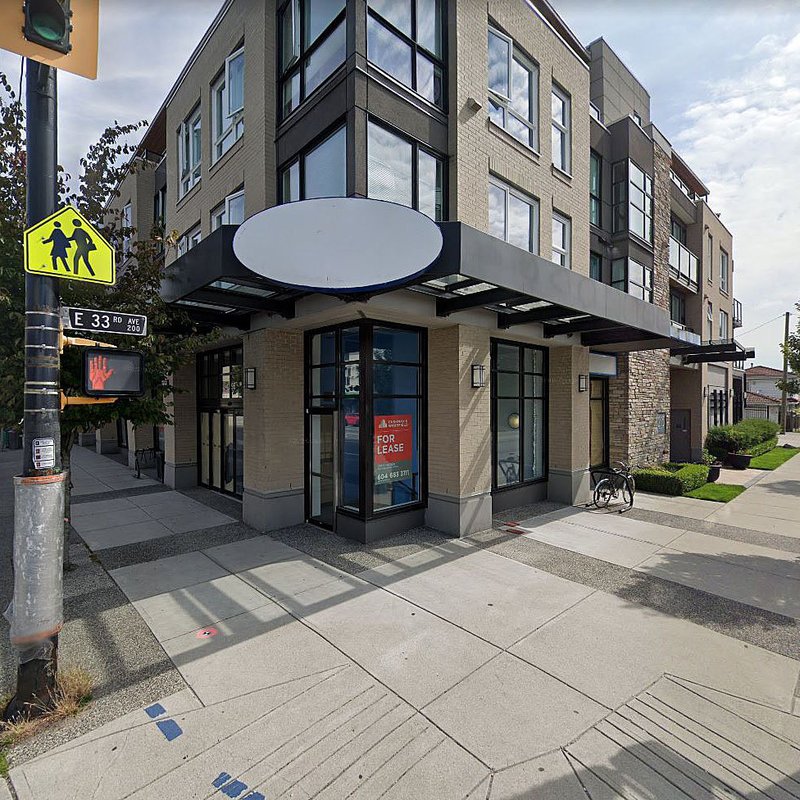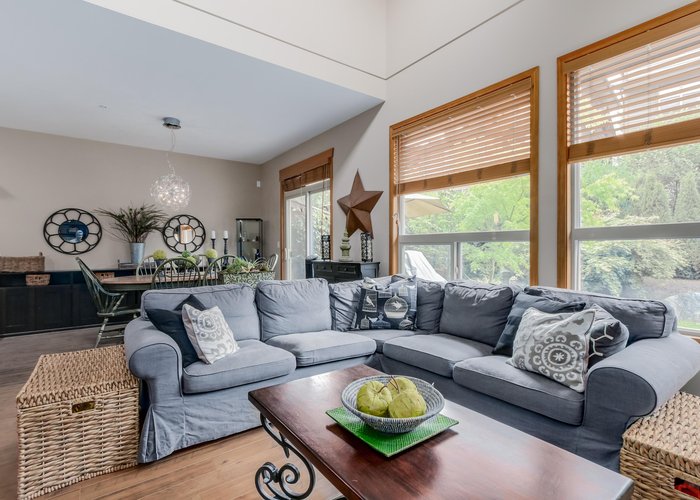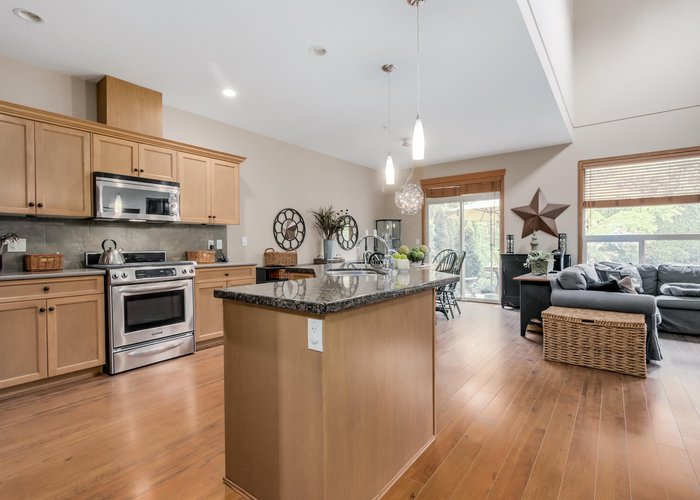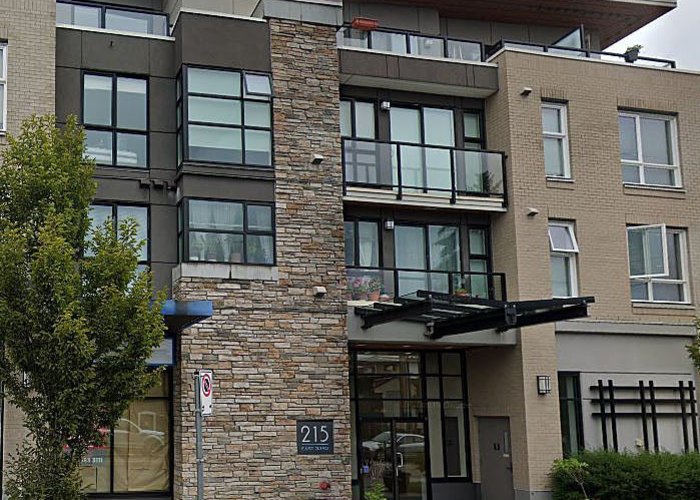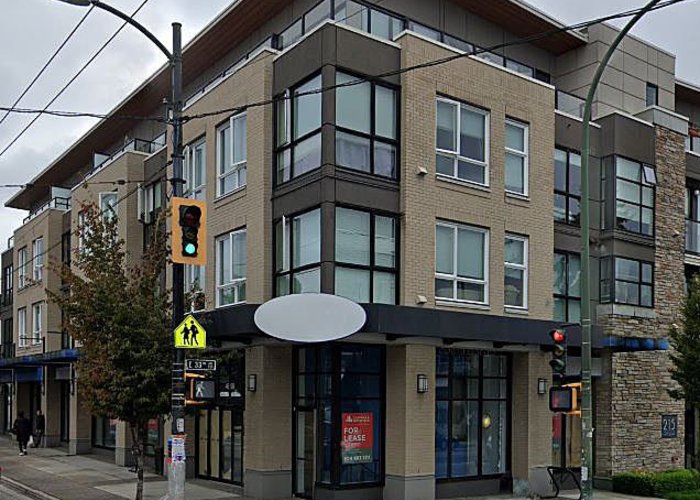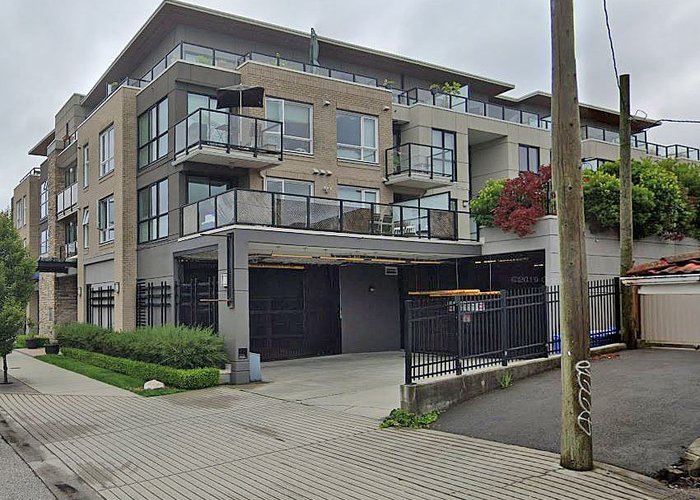33 & Main - 215 East 33rd Ave
Vancouver, V5V 2Z7
Direct Seller Listings – Exclusive to BC Condos and Homes
For Sale In Building & Complex
| Date | Address | Status | Bed | Bath | Price | FisherValue | Attributes | Sqft | DOM | Strata Fees | Tax | Listed By | ||||||||||||||||||||||||||||||||||||||||||||||||||||||||||||||||||||||||||||||||||||||||||||||
|---|---|---|---|---|---|---|---|---|---|---|---|---|---|---|---|---|---|---|---|---|---|---|---|---|---|---|---|---|---|---|---|---|---|---|---|---|---|---|---|---|---|---|---|---|---|---|---|---|---|---|---|---|---|---|---|---|---|---|---|---|---|---|---|---|---|---|---|---|---|---|---|---|---|---|---|---|---|---|---|---|---|---|---|---|---|---|---|---|---|---|---|---|---|---|---|---|---|---|---|---|---|---|---|---|---|---|
| 03/10/2025 | 410 215 East 33rd Ave | Active | 2 | 2 | $1,129,888 ($1,339/sqft) | Login to View | Login to View | 844 | 36 | $429 | $2,760 in 2024 | Oakwyn Realty Encore | ||||||||||||||||||||||||||||||||||||||||||||||||||||||||||||||||||||||||||||||||||||||||||||||
| Avg: | $1,129,888 | 844 | 36 | |||||||||||||||||||||||||||||||||||||||||||||||||||||||||||||||||||||||||||||||||||||||||||||||||||||||
Sold History
| Date | Address | Bed | Bath | Asking Price | Sold Price | Sqft | $/Sqft | DOM | Strata Fees | Tax | Listed By | ||||||||||||||||||||||||||||||||||||||||||||||||||||||||||||||||||||||||||||||||||||||||||||||||
|---|---|---|---|---|---|---|---|---|---|---|---|---|---|---|---|---|---|---|---|---|---|---|---|---|---|---|---|---|---|---|---|---|---|---|---|---|---|---|---|---|---|---|---|---|---|---|---|---|---|---|---|---|---|---|---|---|---|---|---|---|---|---|---|---|---|---|---|---|---|---|---|---|---|---|---|---|---|---|---|---|---|---|---|---|---|---|---|---|---|---|---|---|---|---|---|---|---|---|---|---|---|---|---|---|---|---|---|
| 12/05/2023 | 202 215 East 33rd Ave | 2 | 2 | $805,000 ($899/sqft) | Login to View | 895 | Login to View | 5 | $390 | $2,111 in 2023 | |||||||||||||||||||||||||||||||||||||||||||||||||||||||||||||||||||||||||||||||||||||||||||||||||
| 09/23/2023 | 303 215 East 33rd Ave | 1 | 1 | $649,900 ($974/sqft) | Login to View | 667 | Login to View | 6 | $297 | $1,746 in 2023 | |||||||||||||||||||||||||||||||||||||||||||||||||||||||||||||||||||||||||||||||||||||||||||||||||
| 09/16/2023 | 208 215 East 33rd Ave | 2 | 2 | $874,999 ($1,057/sqft) | Login to View | 828 | Login to View | 40 | $375 | $2,179 in 2022 | |||||||||||||||||||||||||||||||||||||||||||||||||||||||||||||||||||||||||||||||||||||||||||||||||
| 05/07/2023 | 306 215 East 33rd Ave | 1 | 1 | $627,000 ($950/sqft) | Login to View | 660 | Login to View | 6 | $297 | $1,583 in 2022 | Bodewell Realty Inc. | ||||||||||||||||||||||||||||||||||||||||||||||||||||||||||||||||||||||||||||||||||||||||||||||||
| Avg: | Login to View | 763 | Login to View | 14 | |||||||||||||||||||||||||||||||||||||||||||||||||||||||||||||||||||||||||||||||||||||||||||||||||||||||
Strata ByLaws
Pets Restrictions
| Pets Allowed: | 1 |
| Dogs Allowed: | Yes |
| Cats Allowed: | Yes |
Amenities

Building Information
| Building Name: | 33 & Main |
| Building Address: | 215 33rd Ave, Vancouver, V5V 2Z7 |
| Levels: | 4 |
| Suites: | 36 |
| Status: | Completed |
| Built: | 2011 |
| Building Type: | Strata |
| Strata Plan: | BCP44450 |
| Subarea: | Main |
| Area: | Vancouver East |
| Board Name: | Real Estate Board Of Greater Vancouver |
| Management: | National Pacific Property Management Services Ltd. |
| Management Phone: | 604-685-8830 |
| Units in Development: | 36 |
| Units in Strata: | 36 |
| Subcategories: | Strata |
Building Contacts
| Official Website: | www.liveat33.com/ |
| Designer: |
Portico Design Group
phone: 604-275-5470 email: [email protected] |
| Architect: |
Rositch Hemphill Architects
phone: 604-669-6002 email: [email protected] |
| Developer: |
Staburn Property Group
phone: 604.926.7588 email: [email protected] |
| Management: |
National Pacific Property Management Services Ltd.
phone: 604-685-8830 email: [email protected] |
Construction Info
| Year Built: | 2011 |
| Levels: | 4 |
| Construction: | Frame - Wood |
| Rain Screen: | Full |
| Roof: | Torch-on |
| Foundation: | Concrete Perimeter |
| Exterior Finish: | Brick |
Maintenance Fee Includes
| Garbage Pickup |
| Gardening |
| Management |
Features
| Designed By Award-winning Portico Design Group |
| Modern Brushed/satin Chrome Levers For Doors And Cabinets |
| Warm Laminate Plank Flooring In Living, Dining,kitchen And Entry Areas |
| Soft Wall-to-wall Stain-resistant Carpeting In Bedrooms |
| Oversized Windows Provide An Abundance Of Natural Light |
| In-suite Storage With Porcelain Tile Flooring |
| Energy-efficient Whirlpool Front Loading Washer And Dryer |
kitchens Polished Quartz Composite Slab Countertops |
| Contemporary Flat-panel Oak Or Maple Cabinets With Puck Task Lighting |
| White Porcelain Tile Full Height Backsplash |
| Halogen Recessed Pot Lighting |
| Built-in Wine Rack |
| Sleek Stainless Steel, Single-basin Undermount Sink |
| Brushed Chrome Italian-made Cascade Faucet With Pull-out Spray |
| Premium Stainless Steel Appliance Package |
bathrooms Polished Quartz Composite Slab Countertops With Under-mounted Basin |
| Custom Flat-panel Wood Vanity In Oak Or Maple |
| Plenty Of Storage In Vanity With Shelving For Towels And Convenient Drawer |
| Clean Lined Porcelain Large Format Tile From Floor To Tub Walls |
| Deep Soaker Bathtub |
| American Standard Plumbing Fixtures With Chrome Fittings Including Faucets And Showerheads |
amenities Individual Bike Lockers For Every Suite |
sustainability Low Voc Paints (interior And Exterior) |
| Dual-flush, Water-efficient Toilets |
| Energy Star Rated Dishwasher And Clothes Washer |
| Building Recycling Station |
| Car-share Program Operated By Cooperativeauto Network |
security And Peace Of Mind Secured Keyless Garage And Lobby Entrance |
| Underground Gated And Controlled Access For Owner Parking |
| Restricted Elevator Floor Access |
| Monitored Fire Sprinklers And Smoke Detectors Throughout |
home Warranty National Home Warranty Program Is Pleased To Be The Warranty Provider Offering 2-5-10 Warranty Including: |
| A 2-year Warranty Against Defects In The Major Delivery Systems In Your Home |
| A 5-year Warranty Against Building Envelope Defects |
| A 10-year Warranty Against Structural Defects |
Description
33 & Main - 215 East 33rd Avenue, Vancouver, BC V5V 2Z7, BCP44450 - Located on East 33 Avenue and Main Street in newly, most desired neighbourhood - Main area of Vancouver East. This is a convenient area that is close to abundance of retail shops and services, Queen Elizabeth Park, Hillcrest Community Centre, Riley Park Community Centre and public transit. Direct access to the Main Street and other major routes allows for an easy commute to surrounding destinations including North Vancouver, Burnaby and New Westminster. Schools nearby include John Oliver Secondary, Sir Alexander Mackenzie Elementary, Ukrainian Taras Shevchenko School, ABC Montessori Preschool. Some excellent restaurants in the area include Au Petit Cafe, Golden Harvest Seafood, Pho Tan Vietnamese and Little Mountain Court. Recreation amenities of the area are represented by Riley Park Ice Rink, Aquatic Centre, Vancouver Phoenix Gymnastics, Nat Bailey Stadium and Queen Elizabeth Park Pitch and Putt. 33 & Main is a four level townhome complex built in 2011 by Staburn Property with 36 units.
Nearby Buildings
| Building Name | Address | Levels | Built | Link |
|---|---|---|---|---|
| Walk TO Main | 315 33RD Ave, Main | 3 | 2010 | |
| The Rai | 4823 Main Street, Main | 4 | 2009 | |
| Walk TO Main | 327 33RD Ave, Main | 3 | 2010 | |
| Walk TO Main | 345 33RD Ave, Main | 3 | 2010 | |
| Walk TO Main | 321 33RD Ave, Main | 3 | 2010 | |
| Walk TO Main | 333 33RD Ave, Main | 3 | 2010 | |
| 5085 Main Street, Main | 1 | 2017 | ||
| Brock ON Main | 188 32ND Ave, Main | 4 | 2015 | |
| Walk TO Main | 339 33RD Ave, Main | 3 | 2010 | |
| Riverwalk Ave | 0 Riverwalk Ave, Downtown VW | 0 | 2011 | |
| 3133 Riverwalk Ave | 3133 Riverwalk Ave, Downtown VW | 2011 | ||
| The Brock | 0 Avenue, Main | 1 | 2015 | |
| The Brock | 188 32ND Avenue, Main | 1 | 2015 | |
| Queen's Plaza | 188 33RD Ave, Main | 2 | 1997 | |
| 5080 Quebec Street, Main | 1 | 2017 | ||
| Eastpark | 5080 Quebec Street, Mount Pleasant VE | 5 | 2017 | |
| James Walk | 0 Avenue, Main | 1 | 2017 | |
| James Walk | 168 35TH Ave, Mount Pleasant VE | 6 | 2017 | |
| Magnolia Gate | 360 36TH Ave, Main | 4 | 1994 | |
| The Crest | 106 35TH Avenue, Little Mountain | 5 | 2018 |
Disclaimer: Listing data is based in whole or in part on data generated by the Real Estate Board of Greater Vancouver and Fraser Valley Real Estate Board which assumes no responsibility for its accuracy. - The advertising on this website is provided on behalf of the BC Condos & Homes Team - Re/Max Crest Realty, 300 - 1195 W Broadway, Vancouver, BC

