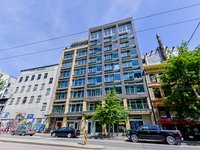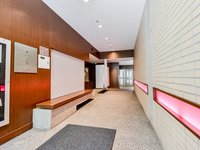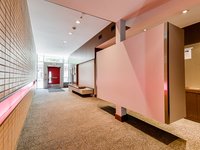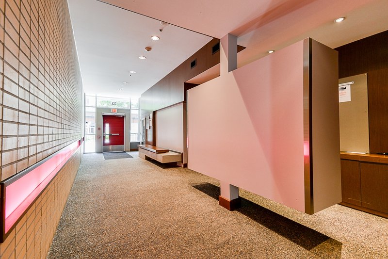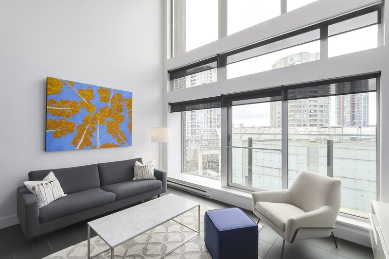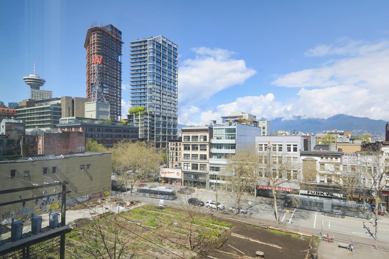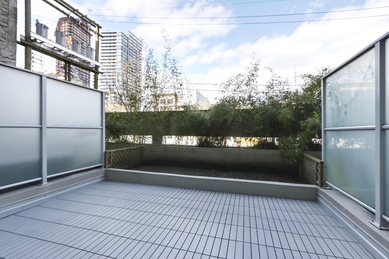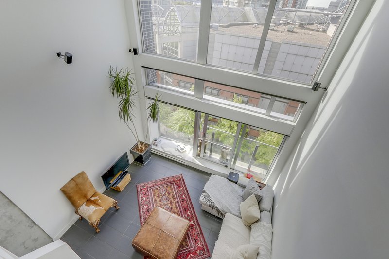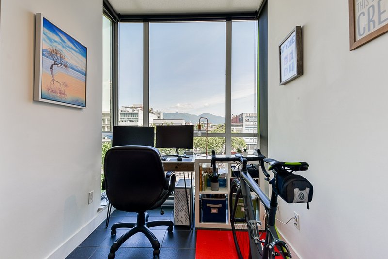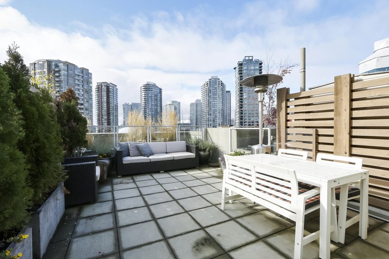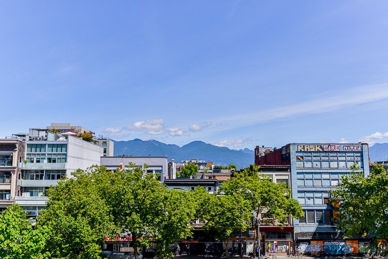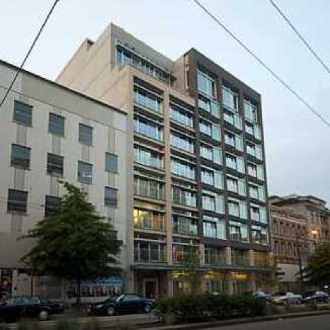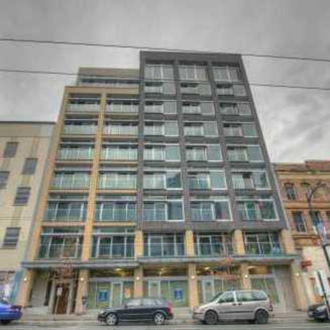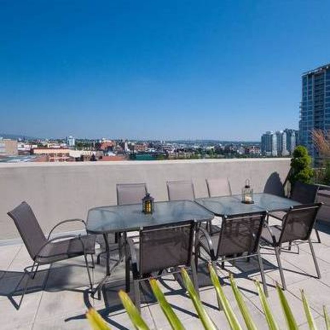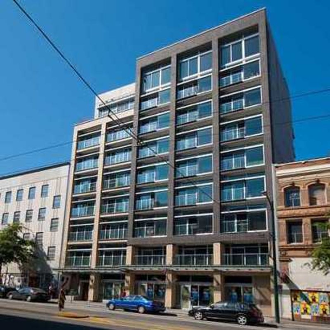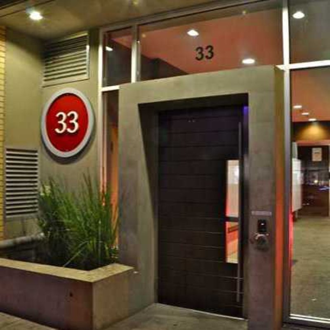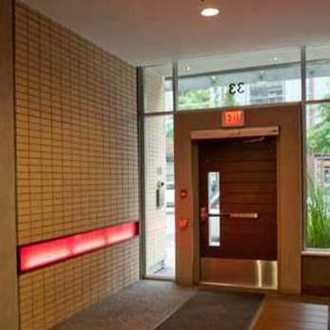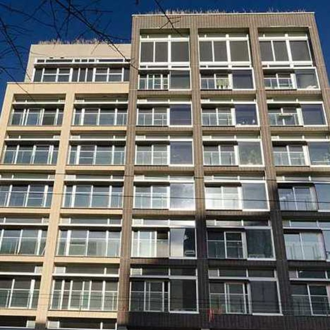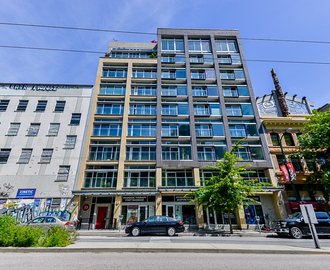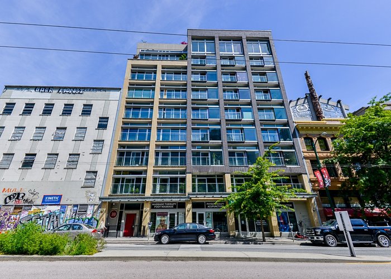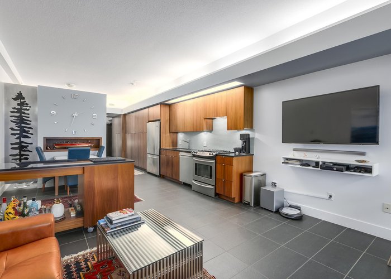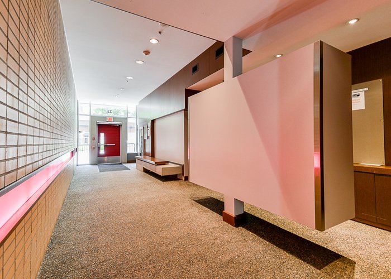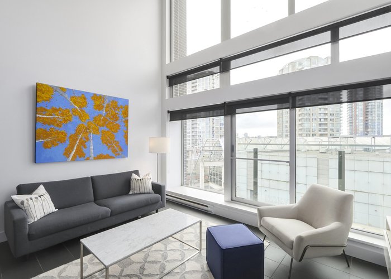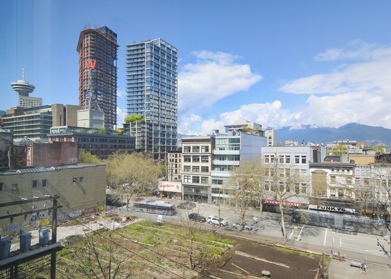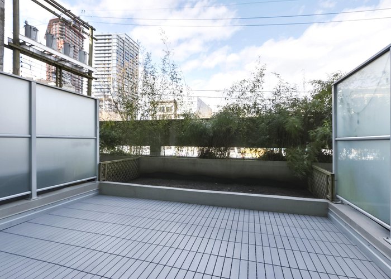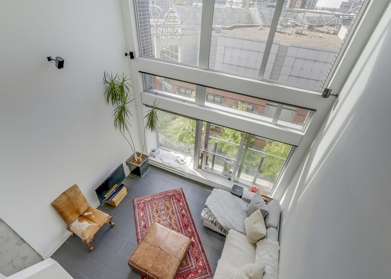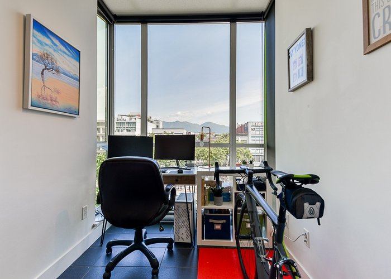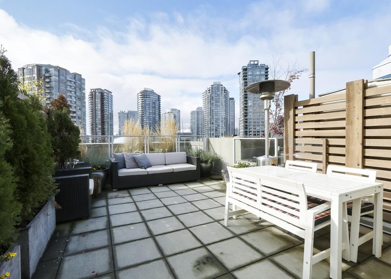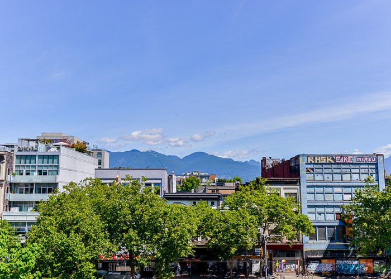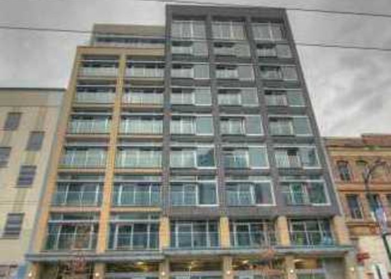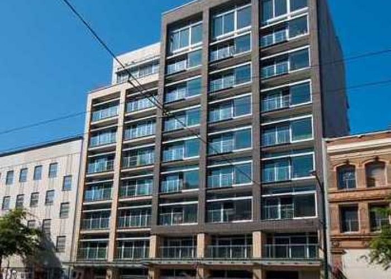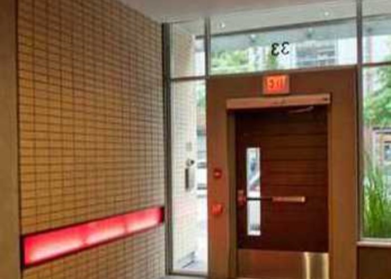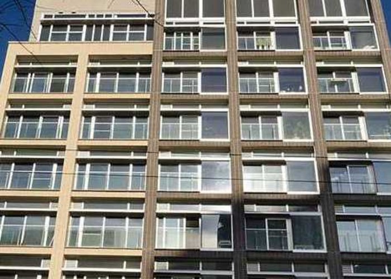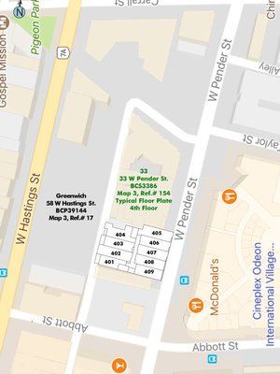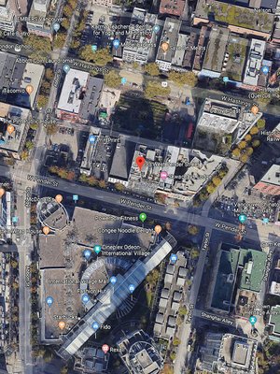33 West Pender Street
Vancouver, V6B 0E5
Direct Seller Listings – Exclusive to BC Condos and Homes
For Sale In Building & Complex
| Date | Address | Status | Bed | Bath | Price | FisherValue | Attributes | Sqft | DOM | Strata Fees | Tax | Listed By | ||||||||||||||||||||||||||||||||||||||||||||||||||||||||||||||||||||||||||||||||||||||||||||||
|---|---|---|---|---|---|---|---|---|---|---|---|---|---|---|---|---|---|---|---|---|---|---|---|---|---|---|---|---|---|---|---|---|---|---|---|---|---|---|---|---|---|---|---|---|---|---|---|---|---|---|---|---|---|---|---|---|---|---|---|---|---|---|---|---|---|---|---|---|---|---|---|---|---|---|---|---|---|---|---|---|---|---|---|---|---|---|---|---|---|---|---|---|---|---|---|---|---|---|---|---|---|---|---|---|---|---|
| 04/03/2025 | 305 33 West Pender Street | Active | 1 | 1 | $649,000 ($869/sqft) | Login to View | Login to View | 747 | 13 | $457 | $2,036 in 2024 | RE/MAX Crest Realty | ||||||||||||||||||||||||||||||||||||||||||||||||||||||||||||||||||||||||||||||||||||||||||||||
| 01/29/2025 | 503 33 West Pender Street | Active | 1 | 1 | $619,000 ($816/sqft) | Login to View | Login to View | 759 | 77 | $471 | $1,900 in 2024 | Georgia Pacific Realty Corp. | ||||||||||||||||||||||||||||||||||||||||||||||||||||||||||||||||||||||||||||||||||||||||||||||
| Avg: | $634,000 | 753 | 45 | |||||||||||||||||||||||||||||||||||||||||||||||||||||||||||||||||||||||||||||||||||||||||||||||||||||||
Sold History
| Date | Address | Bed | Bath | Asking Price | Sold Price | Sqft | $/Sqft | DOM | Strata Fees | Tax | Listed By | ||||||||||||||||||||||||||||||||||||||||||||||||||||||||||||||||||||||||||||||||||||||||||||||||
|---|---|---|---|---|---|---|---|---|---|---|---|---|---|---|---|---|---|---|---|---|---|---|---|---|---|---|---|---|---|---|---|---|---|---|---|---|---|---|---|---|---|---|---|---|---|---|---|---|---|---|---|---|---|---|---|---|---|---|---|---|---|---|---|---|---|---|---|---|---|---|---|---|---|---|---|---|---|---|---|---|---|---|---|---|---|---|---|---|---|---|---|---|---|---|---|---|---|---|---|---|---|---|---|---|---|---|---|
| 12/18/2024 | 504 33 West Pender Street | 1 | 1 | $650,000 ($844/sqft) | Login to View | 770 | Login to View | 43 | $477 | $1,716 in 2023 | |||||||||||||||||||||||||||||||||||||||||||||||||||||||||||||||||||||||||||||||||||||||||||||||||
| 11/17/2024 | 501 33 West Pender Street | 1 | 1 | $578,800 ($932/sqft) | Login to View | 621 | Login to View | 19 | $384 | $1,407 in 2023 | eXp Realty | ||||||||||||||||||||||||||||||||||||||||||||||||||||||||||||||||||||||||||||||||||||||||||||||||
| Avg: | Login to View | 696 | Login to View | 31 | |||||||||||||||||||||||||||||||||||||||||||||||||||||||||||||||||||||||||||||||||||||||||||||||||||||||
Pets Restrictions
| Pets Allowed: | 2 |
| Dogs Allowed: | Yes |
| Cats Allowed: | Yes |
Amenities

Building Information
| Building Name: | 33 West Pender |
| Building Address: | 33 Pender Street, Vancouver, V6B 0E5 |
| Levels: | 9 |
| Suites: | 64 |
| Status: | Completed |
| Built: | 2009 |
| Title To Land: | Freehold Strata |
| Building Type: | Airbnb Compliant Building,strata Lofts |
| Strata Plan: | BCS3386 |
| Subarea: | Downtown VW |
| Area: | Vancouver West |
| Board Name: | Real Estate Board Of Greater Vancouver |
| Units in Development: | 63 |
| Units in Strata: | 64 |
| Subcategories: | Airbnb Compliant Building,strata Lofts |
| Property Types: | Freehold Strata |
Building Contacts
| Designer: | Lucid Design |
| Marketer: |
Mac Marketing Solutions Inc.
phone: 604-629-1515 email: [email protected] |
| Architect: |
Acton Ostry Architects Inc.
phone: 604-739-3344 email: [email protected] |
| Developer: |
Georgia Laine Developments Ltd
phone: 6046830903 |
Construction Info
| Year Built: | 2009 |
| Levels: | 9 |
| Construction: | Concrete |
| Rain Screen: | Full |
| Roof: | Other |
| Foundation: | Concrete Perimeter |
| Exterior Finish: | Concrete |
Maintenance Fee Includes
| Garbage Pickup |
| Gardening |
| Gas |
| Hot Water |
| Management |
Features
interior: 12" X 24" Mustang Black Slate Or Cream Porcelain Flooring Throughout |
| Flat Profile 5 ½" Wood Baseboards And Coordinating 3 ½" Door Casings |
| Recessed Pot Lighting In Hallway And Bathroom |
| Ledge Mounted Up Lights Above The Kitchen |
| Brushed Chrome Door Hardware |
| 10 Feet High Ceilings |
| Charcoal "roll Ease" Fabric Window Blinds Throughout |
| In-suite Storage With Additional Above Ceiling Space |
kitchen: Customized Flat Panel, Square-edge Cabinetry With Recessed Under-cabinet Task Lighting |
| Anodized Silver Cabinet Door And Drawer Pulls (lowers Only) |
| ¾" Square Edge Stone Kitchen Countertops |
| 1" X 1" Prisma Glass Tile Backsplash In 'dust' Colour |
| Built-in Amana Refrigerator With Custom Paneling To Match The Kitchen Cabinetry |
| Faber Agio Integrated Hood-fan With Custom Panels To Match Kitchen Cabinetry |
| Premium Kitchenaid Appliances |
| Built-in Stainless Steel Wall Oven |
| Stainless Steel Four-burner Gas Cooktop |
| Fully Integrated 5 Cycle Dishwasher With Custom Panels To Match Kitchen Cabinetry |
| Danby Silhouette Stainless Steel Microwave |
| Oversized Undermount Stainless Steel Sink With Polished Chrome Faucet And Extractable Spray |
| ½ Hp In-sink Disposal |
| In-suite Whirlpool Stacking 6 Cycle Washer And Dryer |
bathroom: Floating Vanity With Customized Flat Panel, Square-edge Cabinetry |
| 'cube Collection' Wet Square Wash Basin With Deck-mount Polished Chrome Faucet |
| Bathroom Tile Shower Pan |
| 12" X 24" Tile Flooring And Matching Shower/tub Surround |
| Hytec Soaker Tub With Tiled Side |
| Sliding Frosted Glass Bathroom Door |
| Separate Frameless Glass Shower With Rain Shower Head |
| Satin Chrome Accessories |
| 'drake' Two Piece Gl Toilet, Elongated Bowl With Softclose Seat |
| Polished Chrome Plumbing Fixtures |
| Recessed Mirrored Medicine Cabinet |
Description
33 West Pender - 33 West Pender Street, Vancouver, BC V6B 1R3, BCS3386 - located at Downtown area of Vancouver West, near the crossroads Pender Street and Carroll Street, just a short walk to the excitement of Downtown and Crosstown. Walking distance to Simon Fraser University, London Drugs, Money Mart, Vancouver Film School, Victory Square, Army and Navy, Pigeon Park, Steamworks Vancouver, JJ Bean Coffee, Vancouver Community Centre, Starbucks Coffee, Harbour Square, Waves Coffee, Portside Park, Canada Place, MTI Community College, Vancouver Convention Centre, Vancouver Harbour Water Airport, Andy Livingston Park, Chinese Cultural Centre, Chinese Garden, Vancouver Playhouse, Queen Elizabeth Theatre, Costco and Beatty Street Drill Hall. The restaurants in the neighbourhood are Meat and Bread, Wild Rice, Java Cat Cafe, Cassis Bistro, La Taqueria, Gorilla Food, La Casita and Old Spaghetti Factory. Georgia Laine Developments Ltd quality built 33 West Pender in 2009. This 9-level building has a concrete construction, concrete exterior finishing and full rain screen. The 33 West Pender offers one bedroom homes 525 - 750 sq. ft., one bedroom + den homes 770 - 952 sq. ft., two bedroom homes 1,013 - 1,017 sq. ft., and two level penthouse Lofts 1,244 -1,410 sq. ft. Most homes feature 12" x 24" Mustang Black slate or Cream porcelain flooring throughout, flat profile 5 " wood baseboards and coordinating 3 " door casings, recessed pot lighting in hallway and bathroom, ledge mounted up lights above the kitchen, brushed chrome door hardware, 10 feet high ceilings, charcoal "Roll Ease" fabric window blinds throughout and in-suite storage with additional above ceiling space. Kitchens boast customized flat panel, square-edge cabinetry with recessed under-cabinet task lighting, anodized silver cabinet door and drawer pulls (lowers only), " square edge stone kitchen countertops, 1" x 1" prisma glass tile backsplash in 'Dust' colour, built-in Amana refrigerator with custom paneling to match the kitchen cabinetry, Faber Agio integrated hood-fan with custom panels to match kitchen cabinetry, premium KitchenAid appliances, built-in stainless steel wall oven, stainless steel four-burner gas cooktop, fully integrated 5 cycle dishwasher with custom panels to match kitchen cabinetry, Danby Silhouette stainless steel microwave, oversized undermount stainless steel sink with polished chrome faucet and extractable spray, hp in-sink disposal and in-suite Whirlpool stacking 6 cycle washer and dryer. Bathrooms feature floating vanity with customized flat panel, square-edge cabinetry, tile shower pan, 12" x 24" tile flooring and matching shower/tub surround, hytec soaker tub with tiled side, sliding frosted glass bathroom doors, separate frameless glass shower with rain shower head, satin chrome accessories, polished chrome plumbing fixtures and recessed mirrored medicine cabinet.
Building Floor Plates
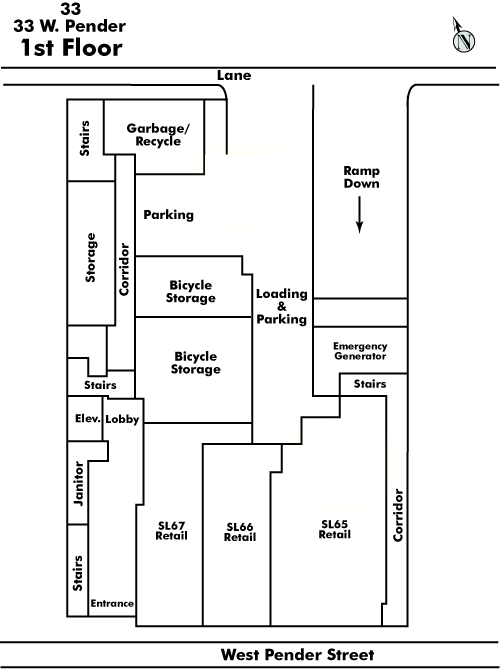
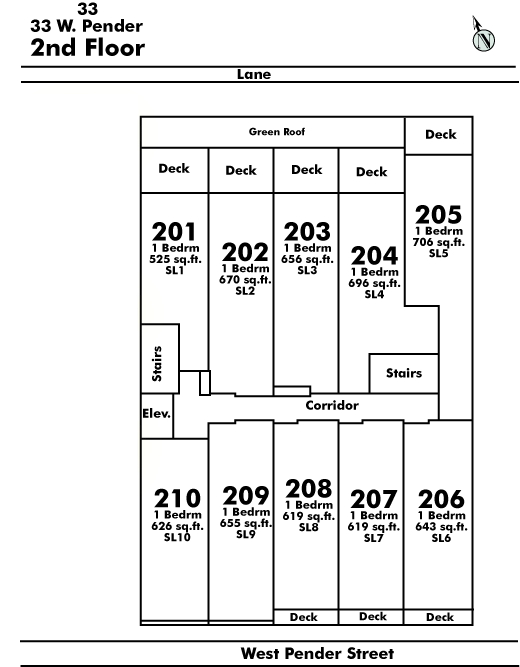
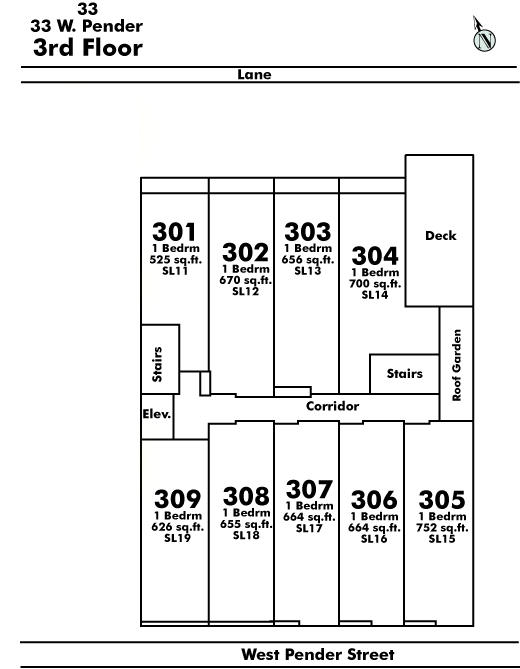
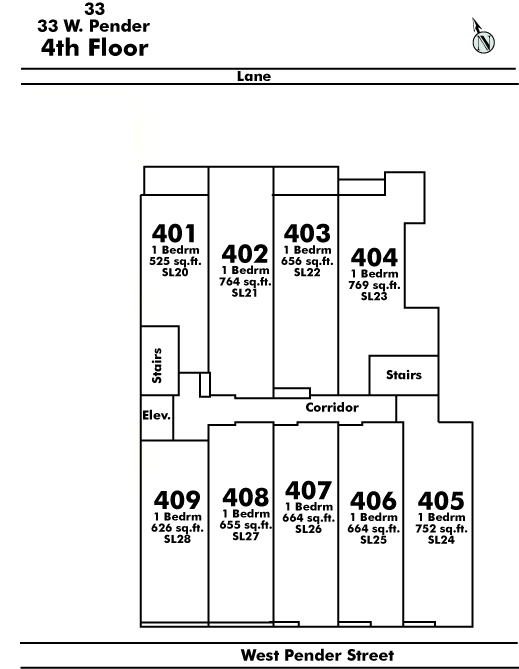
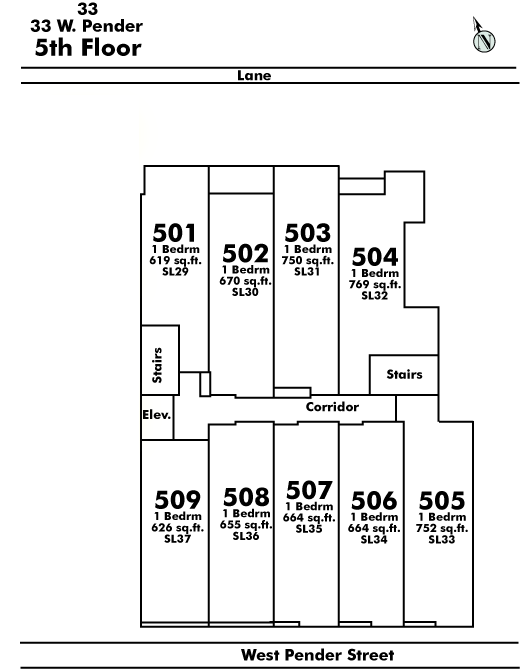
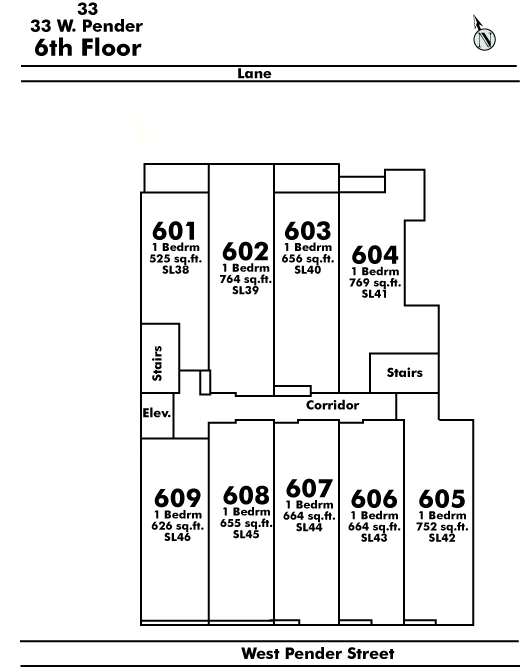
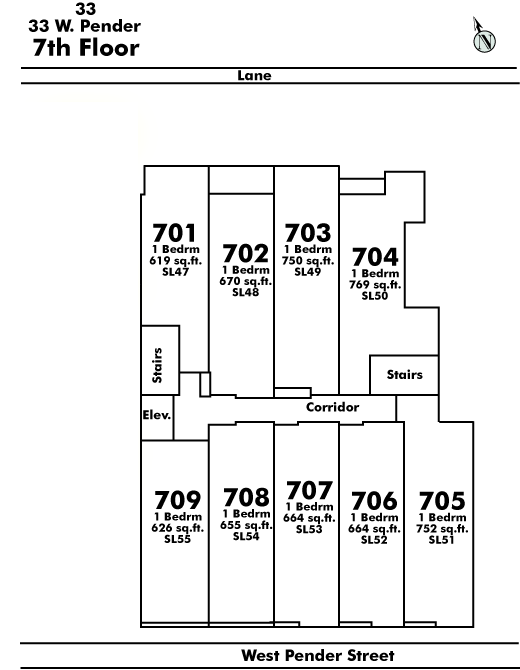
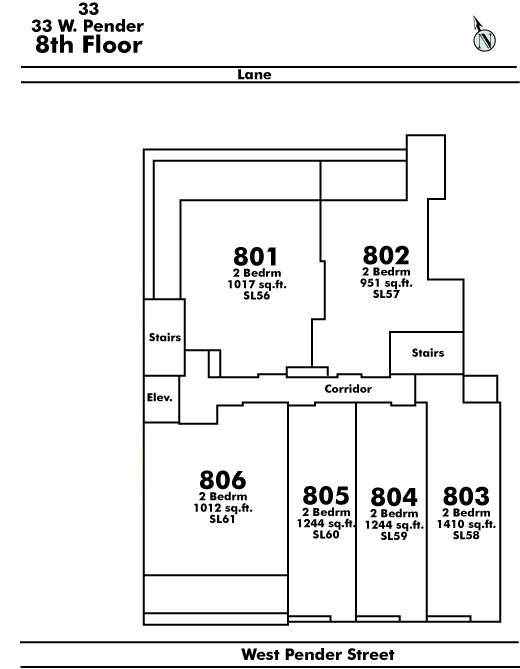
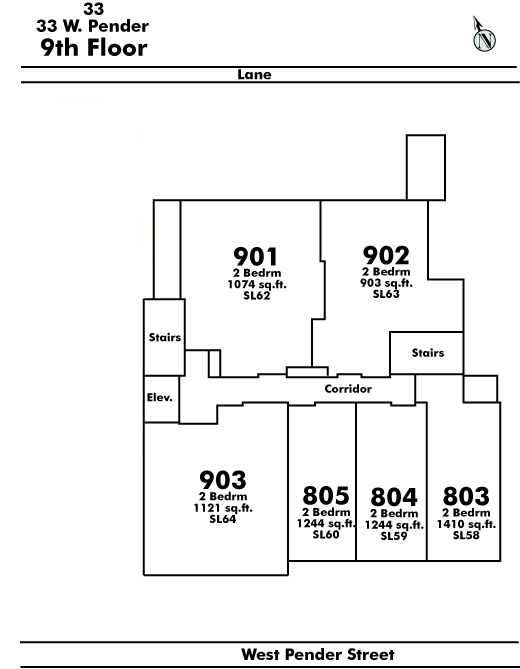
Nearby Buildings
Disclaimer: Listing data is based in whole or in part on data generated by the Real Estate Board of Greater Vancouver and Fraser Valley Real Estate Board which assumes no responsibility for its accuracy. - The advertising on this website is provided on behalf of the BC Condos & Homes Team - Re/Max Crest Realty, 300 - 1195 W Broadway, Vancouver, BC

