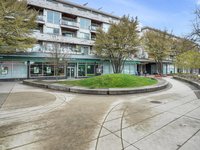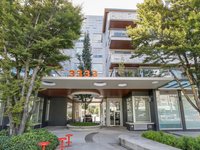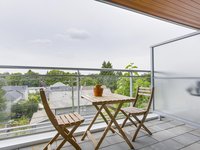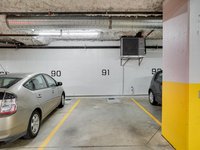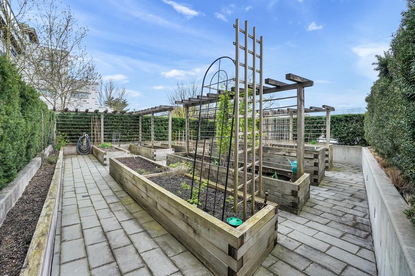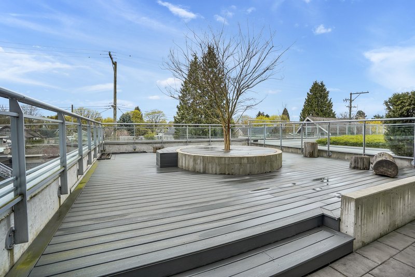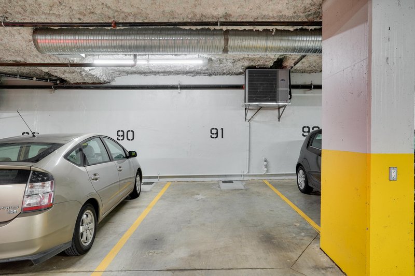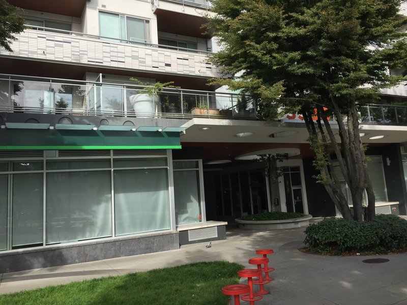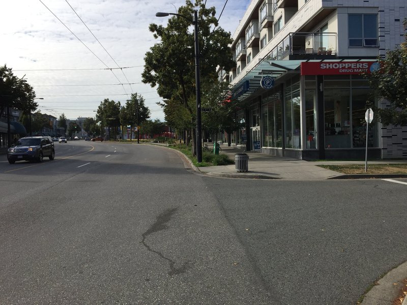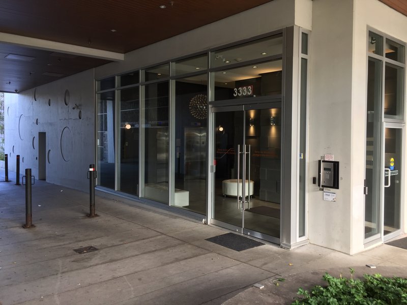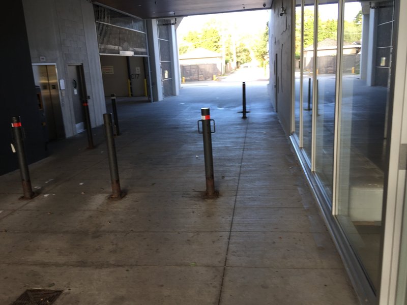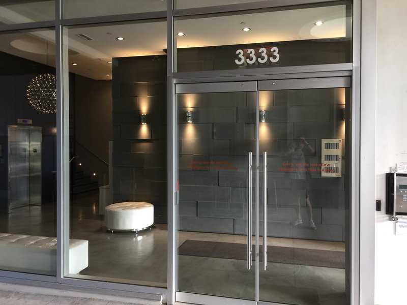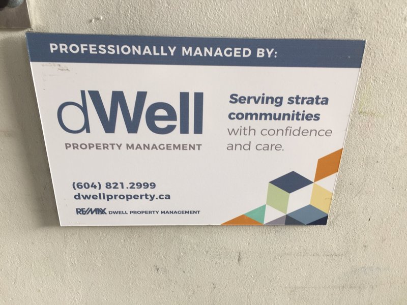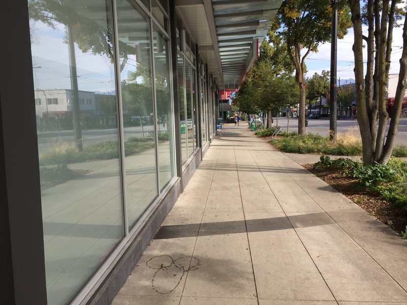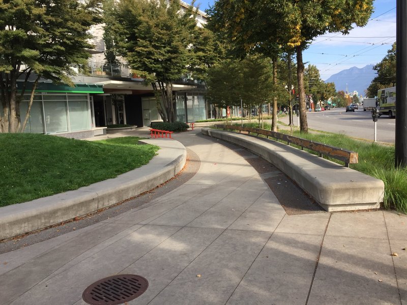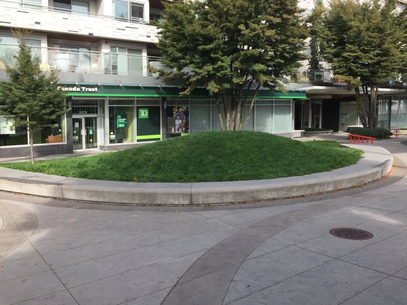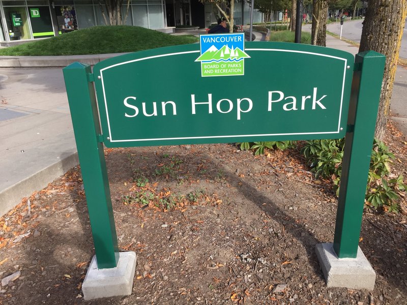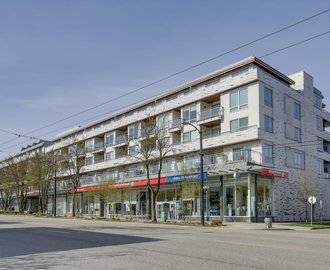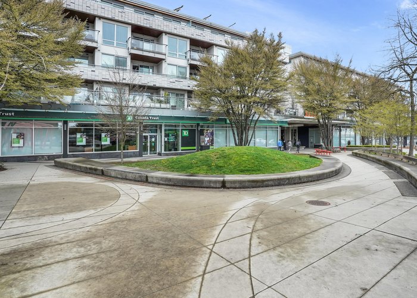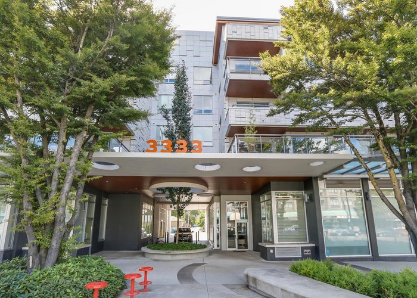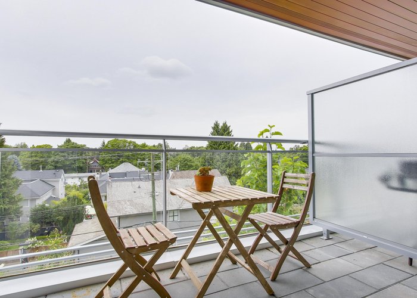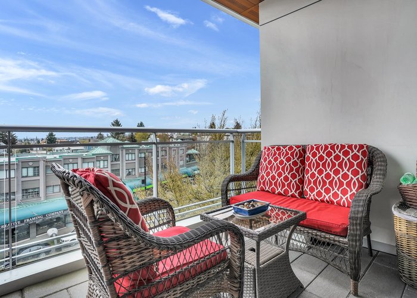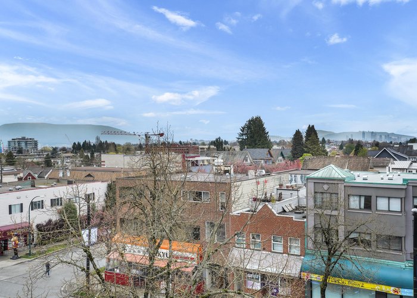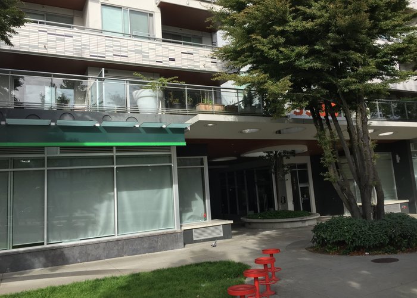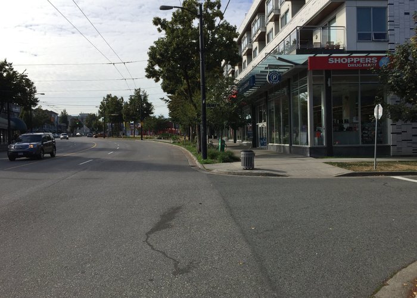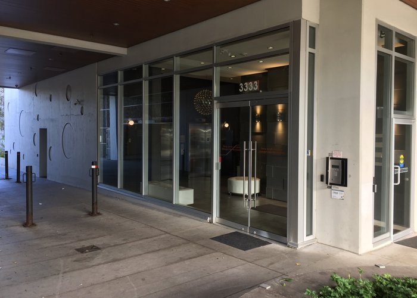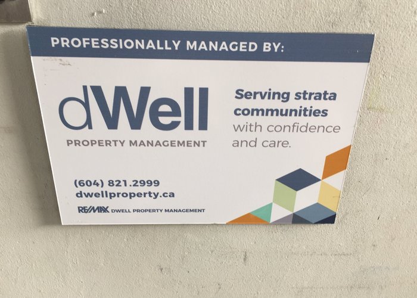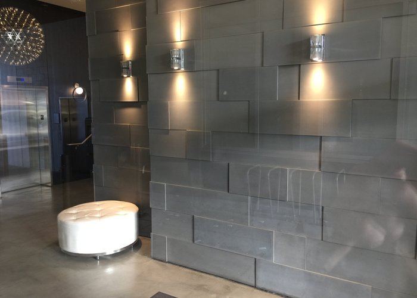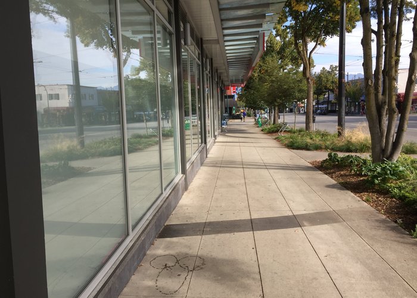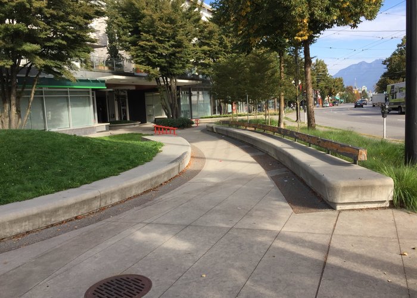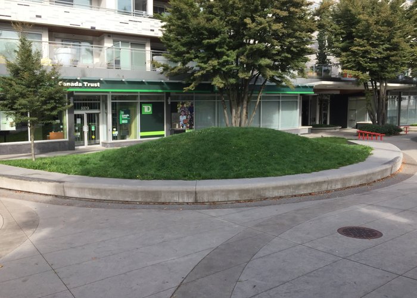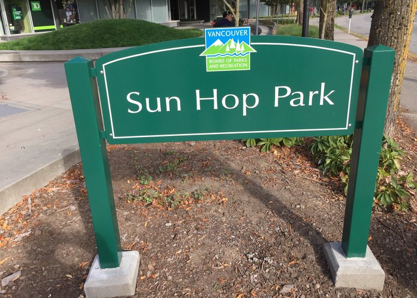3333 Main Street
Vancouver, V5V 3M8
Direct Seller Listings – Exclusive to BC Condos and Homes
For Sale In Building & Complex
| Date | Address | Status | Bed | Bath | Price | FisherValue | Attributes | Sqft | DOM | Strata Fees | Tax | Listed By | ||||||||||||||||||||||||||||||||||||||||||||||||||||||||||||||||||||||||||||||||||||||||||||||
|---|---|---|---|---|---|---|---|---|---|---|---|---|---|---|---|---|---|---|---|---|---|---|---|---|---|---|---|---|---|---|---|---|---|---|---|---|---|---|---|---|---|---|---|---|---|---|---|---|---|---|---|---|---|---|---|---|---|---|---|---|---|---|---|---|---|---|---|---|---|---|---|---|---|---|---|---|---|---|---|---|---|---|---|---|---|---|---|---|---|---|---|---|---|---|---|---|---|---|---|---|---|---|---|---|---|---|
| 04/14/2025 | 205 3333 Main Street | Active | 2 | 2 | $1,420,000 ($1,022/sqft) | Login to View | Login to View | 1389 | 4 | $4,574 in 2024 | LeHomes Realty Premier | |||||||||||||||||||||||||||||||||||||||||||||||||||||||||||||||||||||||||||||||||||||||||||||||
| Avg: | $1,420,000 | 1389 | 4 | |||||||||||||||||||||||||||||||||||||||||||||||||||||||||||||||||||||||||||||||||||||||||||||||||||||||
Sold History
| Date | Address | Bed | Bath | Asking Price | Sold Price | Sqft | $/Sqft | DOM | Strata Fees | Tax | Listed By | ||||||||||||||||||||||||||||||||||||||||||||||||||||||||||||||||||||||||||||||||||||||||||||||||
|---|---|---|---|---|---|---|---|---|---|---|---|---|---|---|---|---|---|---|---|---|---|---|---|---|---|---|---|---|---|---|---|---|---|---|---|---|---|---|---|---|---|---|---|---|---|---|---|---|---|---|---|---|---|---|---|---|---|---|---|---|---|---|---|---|---|---|---|---|---|---|---|---|---|---|---|---|---|---|---|---|---|---|---|---|---|---|---|---|---|---|---|---|---|---|---|---|---|---|---|---|---|---|---|---|---|---|---|
| 04/09/2025 | 212 3333 Main Street | 1 | 1 | $769,900 ($1,091/sqft) | Login to View | 706 | Login to View | 8 | $388 | $2,369 in 2024 | Stilhavn Real Estate Services | ||||||||||||||||||||||||||||||||||||||||||||||||||||||||||||||||||||||||||||||||||||||||||||||||
| 11/26/2024 | 407 3333 Main Street | 0 | 1 | $598,000 ($1,087/sqft) | Login to View | 550 | Login to View | 14 | $298 | $1,888 in 2024 | RE/MAX Westcoast | ||||||||||||||||||||||||||||||||||||||||||||||||||||||||||||||||||||||||||||||||||||||||||||||||
| 10/03/2024 | 413 3333 Main Street | 2 | 2 | $1,049,000 ($1,168/sqft) | Login to View | 898 | Login to View | 9 | $442 | $2,986 in 2024 | |||||||||||||||||||||||||||||||||||||||||||||||||||||||||||||||||||||||||||||||||||||||||||||||||
| 07/15/2024 | 316 3333 Main Street | 1 | 1 | $749,800 ($1,034/sqft) | Login to View | 725 | Login to View | 8 | $399 | $2,222 in 2023 | Oakwyn Realty Ltd. | ||||||||||||||||||||||||||||||||||||||||||||||||||||||||||||||||||||||||||||||||||||||||||||||||
| 06/25/2024 | 416 3333 Main Street | 1 | 1 | $849,900 ($1,159/sqft) | Login to View | 733 | Login to View | 16 | $399 | $2,266 in 2023 | Stonehaus Realty Corp. | ||||||||||||||||||||||||||||||||||||||||||||||||||||||||||||||||||||||||||||||||||||||||||||||||
| 05/17/2024 | 415 3333 Main Street | 1 | 1 | $799,000 ($1,086/sqft) | Login to View | 736 | Login to View | 12 | $399 | $2,266 in 2023 | |||||||||||||||||||||||||||||||||||||||||||||||||||||||||||||||||||||||||||||||||||||||||||||||||
| Avg: | Login to View | 725 | Login to View | 11 | |||||||||||||||||||||||||||||||||||||||||||||||||||||||||||||||||||||||||||||||||||||||||||||||||||||||
Strata ByLaws
Pets Restrictions
| Pets Allowed: | 2 |
| Dogs Allowed: | Yes |
| Cats Allowed: | Yes |
Amenities
Other Amenities Information
|
- Lushly landscaped outdoor common area with play area on the second floor?; - Spacious common meeting room with kitchen? |

Building Information
| Building Name: | 3333 Main |
| Building Address: | 3333 Main Street, Vancouver, V5V 3M8 |
| Levels: | 5 |
| Suites: | 98 |
| Status: | Completed |
| Built: | 2012 |
| Title To Land: | Freehold Strata |
| Building Type: | Strata |
| Strata Plan: | BCS4295 |
| Subarea: | Main |
| Area: | Vancouver East |
| Board Name: | Real Estate Board Of Greater Vancouver |
| Management: | Dwell Property Management |
| Management Phone: | 604-821-2999 |
| Units in Development: | 98 |
| Units in Strata: | 98 |
| Subcategories: | Strata |
| Property Types: | Freehold Strata |
Building Contacts
| Official Website: | bastion.ca/projects/3333-main/ |
| Developer: |
Bastion Development Corporation
phone: 604-731-3500 email: [email protected] |
| Management: |
Dwell Property Management
phone: 604-821-2999 email: [email protected] |
Construction Info
| Year Built: | 2012 |
| Levels: | 5 |
| Construction: | Concrete |
| Rain Screen: | Full |
| Roof: | Torch-on |
| Foundation: | Concrete Perimeter |
| Exterior Finish: | Glass |
Maintenance Fee Includes
| Garbage Pickup |
| Gardening |
| Gas |
| Hot Water |
| Management |
Features
| Kitchens That Inspire Gourmet Appliance Package: |
| Stainless Steel Over-the-range Panasonic Microwave |
| Stainless Steel Kitchenaid Dishwasher |
| Stainless Steel Kitchenaid |
| Bottom-mount Freezer Fridge |
| Ceramic Glass Kitchenaid Cooktop |
| Custom-stained White Oak Or Dark Oak Cabinetry With Frosted Glass Accent Panels |
| Designer-selected Stone Countertops With Glass Tile Backsplash |
| Wine Racks In Some Unit |
| The Interiors Over-height Ceilings, Approximately 9'; In Most Living Areas |
| Mirrored, Sliding Closet Doors In Bedrooms In Some Units |
| Short Shag Carpeting |
| Bosch Energy Star Rated Frontloading Washer/dryer |
| Technology Ready With Telephone/cable/data Outlets Throughout |
| Prewired For Internet Cat 5 Optional Upgrade: |
| Hardwood Flooring |
| Harmonious Bathrooms Water Conservation Toilets By Kohler |
| Custom-stained White Oak Or Dark Oak Cabinetry With Frosted Glass Accent Panels |
| Kohler Faucets < |
| Heated Porcelain Tile Floors In Ensuite Bathroom |
| Luxurious Soaker Tub |
Description
3333 Main - 3333 Main Street, Vancouver, BC V5V 3M8, 5 Levels, 98 units, built 2012, Crossing roads: Main Street and 17th East Avenue. Located along the hip Main Street corridor,, 3333 Main by is conceived as a landmark mixed-use building combining contemporary design, artistic creativity, and heritage inspiration. Inspired by the sites history as well as its future, the building will infuse strong architectural lines with playful colour and pattern, giving the project a unique presence within the neighbourhood. The developer and the architecture are Bastion Development and DIALOG.
3333 Main comprises 98 units, including 7 concrete townhouses along a manicured lane. Inside, these one, two and three bedroom homes feature over-height ceilings, short shag carpeting, and gourmet kitchens and luxurious bathrooms with sleek stainless steel appliances, custom cabinetry, stone countertops, glass tile backsplash, Kohler faucets, and heated porcelain floors. Expansive windows bring in natural light and large balconies provide extra space for outdoor living. Residents also can enjoy the building amenities which include meeting room with kitchen, lushly landscaped common area with play area, and secured underground parking and garage.
Situated in the heart of Vancouver's most historic neighborhoods of South Main, 3333 Main is steps away from Prince Edward Park, Grimmett Park, Mount Pleasant Community Center, Vancouver Public Library, Mt. St. Joseph Hospital, boutique stores, banks, grocers, and dining options; quick walk to St. Patrick's Regional Secondary, Simon Fraser Elementary, and Sir Charles Tupper Secondary; easy access to Broadways 99B-Line rapid bus, Cambie Street, Downtown Vancouver, Science World, China Town, Best Buy, Save On Foods and Vancouver General Hospital.
Building Floor Plates
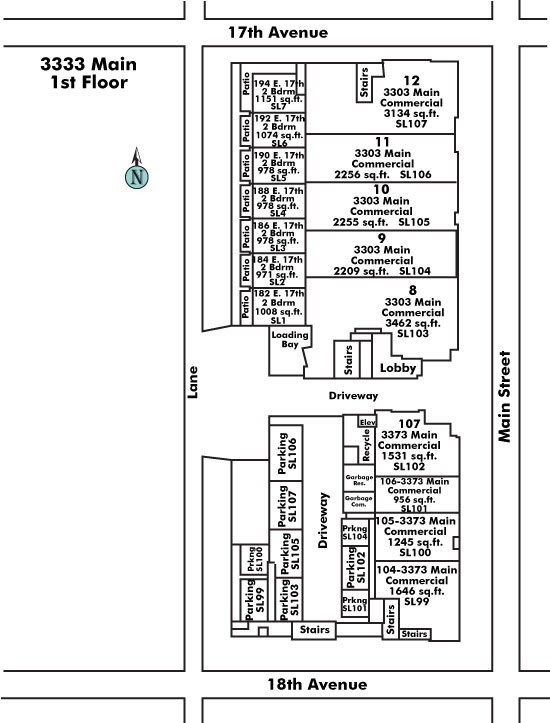
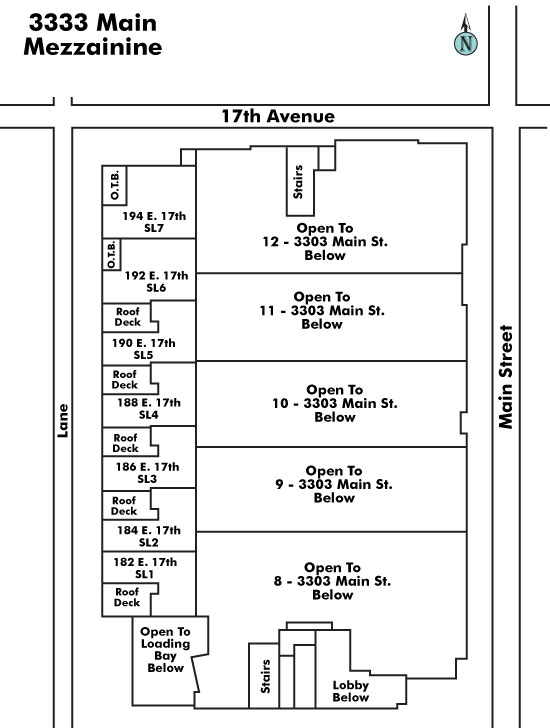
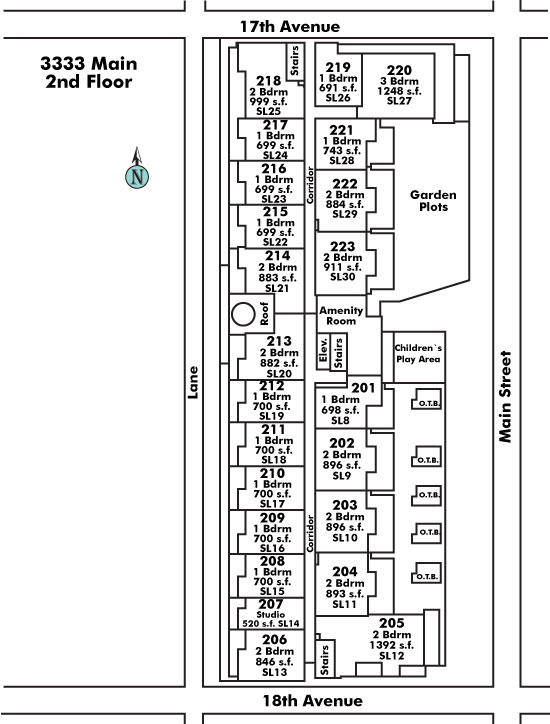
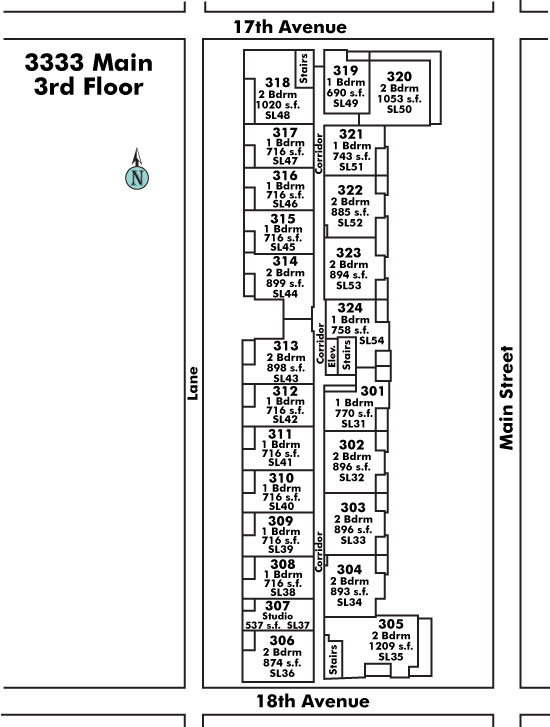
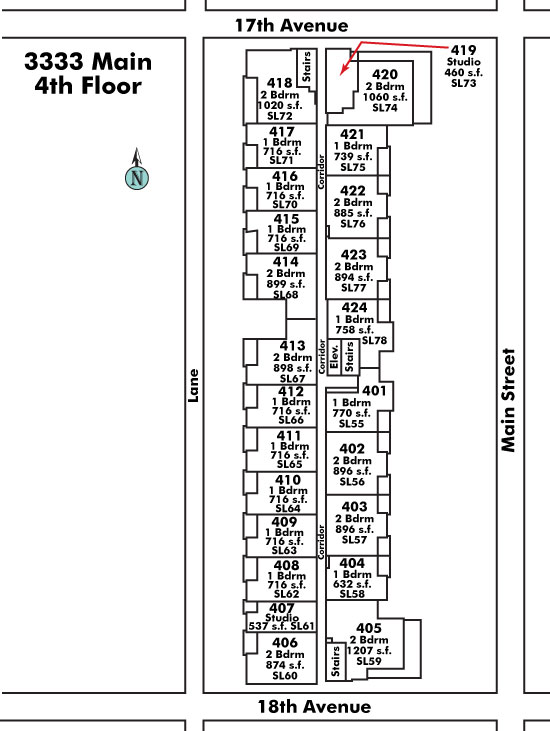
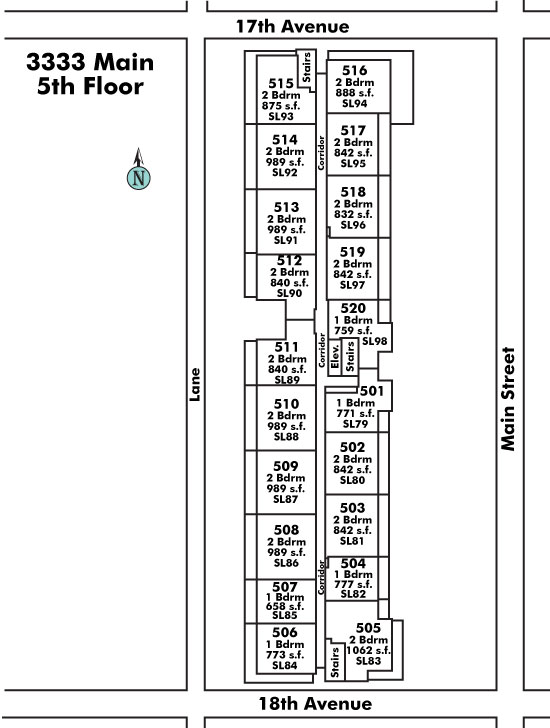
Nearby Buildings
| Building Name | Address | Levels | Built | Link |
|---|---|---|---|---|
| The Main | 3368 Main Street, Main | 3 | 1996 | |
| The Newport | 3480 Main Street, Main | 4 | 1993 | |
| Cartier Place | 189 16TH Ave, Mount Pleasant VE | 4 | 1993 | |
| The Newport | 228 18TH Ave, Main | 4 | 1993 | |
| The Newport | 238 18TH Ave, Main | 0 | 1993 | |
| The Newport | 235 19TH Ave, Main | 4 | 1994 | |
| Newport | 248 18TH Ave, Main | 1993 | ||
| The Newport | 248 18TH Ave, Main | 0 | 1993 | |
| Cartier Place | 3131 Main Street, Mount Pleasant VE | 4 | 1991 | |
| The Newport | 225 19TH Ave, Main | 4 | 1993 | |
| The Maples | 3238 Quebec Street, Main | 3 | 1995 | |
| 117 House | 117 15TH Ave, Mount Pleasant VE | 3 | 1979 | |
| Karma Rose | 3020 Quebec Street, Mount Pleasant VE | 3 | 1979 | |
| Woodglen | 265 15TH Ave, Mount Pleasant VE | 3 | 1977 | |
| Arne | 321 16TH Avenue, Mount Pleasant VE | 3 | 2018 | |
| Ontario Place | 3218 Ontario Street, Main | 4 | 1992 | |
| Hayden | 355 16TH Ave, Mount Pleasant VE | 3 | 2017 | |
| The Santorini | 3050 Ontario Street, Mount Pleasant VE | 3 | 1992 | |
| Prince Edward Place | 3150 Prince Edward Street, Mount Pleasant VE | 3 | 1975 | |
| Sixteen East | 401 16TH Ave, Mount Pleasant VE | 3 | 2013 |
Disclaimer: Listing data is based in whole or in part on data generated by the Real Estate Board of Greater Vancouver and Fraser Valley Real Estate Board which assumes no responsibility for its accuracy. - The advertising on this website is provided on behalf of the BC Condos & Homes Team - Re/Max Crest Realty, 300 - 1195 W Broadway, Vancouver, BC

