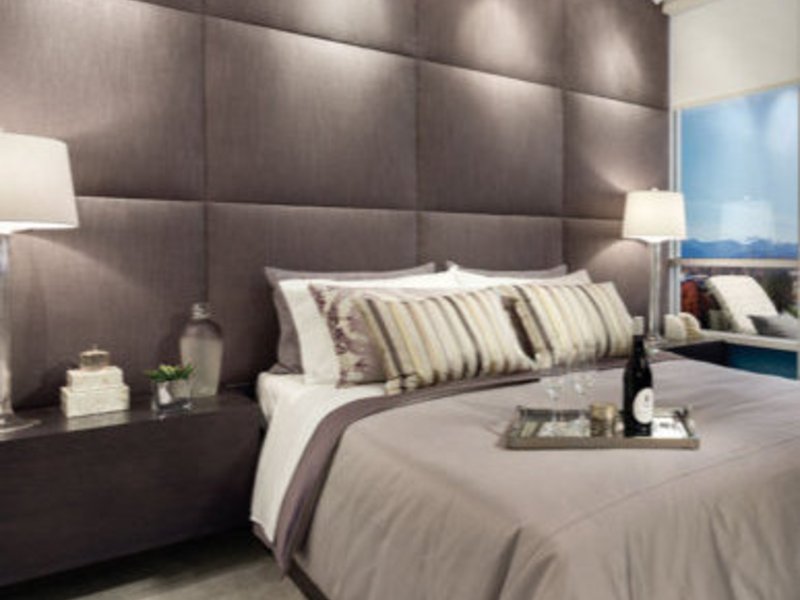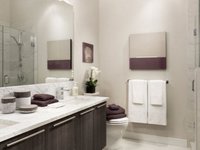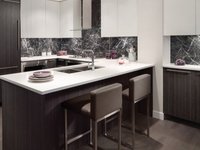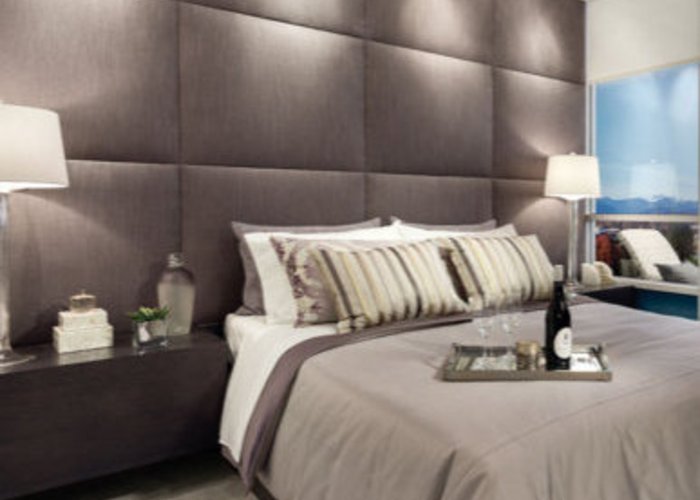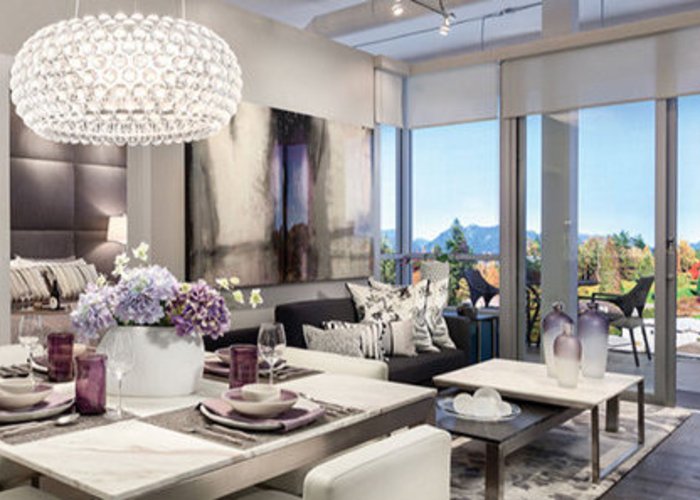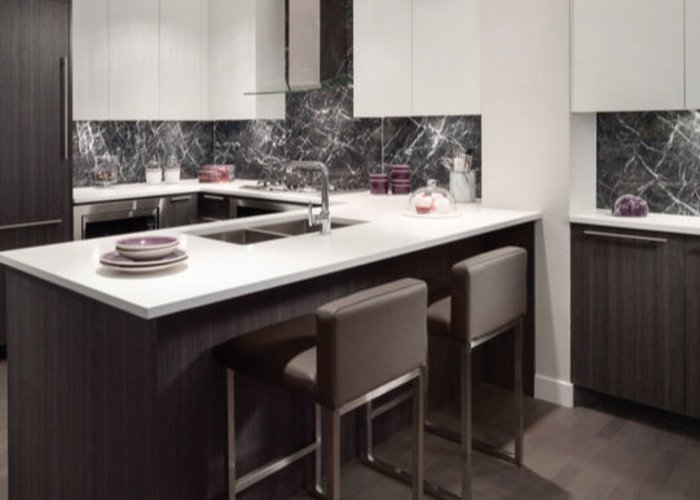35 Park West Phase 2 - 4963 Cambie Street
Vancouver, V5Z 2Z6
Direct Seller Listings – Exclusive to BC Condos and Homes
For Sale In Building & Complex
| Date | Address | Status | Bed | Bath | Price | FisherValue | Attributes | Sqft | DOM | Strata Fees | Tax | Listed By | ||||||||||||||||||||||||||||||||||||||||||||||||||||||||||||||||||||||||||||||||||||||||||||||
|---|---|---|---|---|---|---|---|---|---|---|---|---|---|---|---|---|---|---|---|---|---|---|---|---|---|---|---|---|---|---|---|---|---|---|---|---|---|---|---|---|---|---|---|---|---|---|---|---|---|---|---|---|---|---|---|---|---|---|---|---|---|---|---|---|---|---|---|---|---|---|---|---|---|---|---|---|---|---|---|---|---|---|---|---|---|---|---|---|---|---|---|---|---|---|---|---|---|---|---|---|---|---|---|---|---|---|
| 01/13/2025 | 406 4963 Cambie Street | Active | 3 | 2 | $1,488,000 ($1,220/sqft) | Login to View | Login to View | 1220 | 92 | $759 | $4,381 in 2024 | RE/MAX Masters Realty | ||||||||||||||||||||||||||||||||||||||||||||||||||||||||||||||||||||||||||||||||||||||||||||||
| Avg: | $1,488,000 | 1220 | 92 | |||||||||||||||||||||||||||||||||||||||||||||||||||||||||||||||||||||||||||||||||||||||||||||||||||||||
Sold History
| Date | Address | Bed | Bath | Asking Price | Sold Price | Sqft | $/Sqft | DOM | Strata Fees | Tax | Listed By | ||||||||||||||||||||||||||||||||||||||||||||||||||||||||||||||||||||||||||||||||||||||||||||||||
|---|---|---|---|---|---|---|---|---|---|---|---|---|---|---|---|---|---|---|---|---|---|---|---|---|---|---|---|---|---|---|---|---|---|---|---|---|---|---|---|---|---|---|---|---|---|---|---|---|---|---|---|---|---|---|---|---|---|---|---|---|---|---|---|---|---|---|---|---|---|---|---|---|---|---|---|---|---|---|---|---|---|---|---|---|---|---|---|---|---|---|---|---|---|---|---|---|---|---|---|---|---|---|---|---|---|---|---|
| 10/02/2024 | 505 4963 Cambie Street | 3 | 3 | $1,599,900 ($1,168/sqft) | Login to View | 1370 | Login to View | 22 | $812 | $4,978 in 2024 | |||||||||||||||||||||||||||||||||||||||||||||||||||||||||||||||||||||||||||||||||||||||||||||||||
| 05/14/2024 | 601 4963 Cambie Street | 3 | 3 | $1,990,000 ($1,272/sqft) | Login to View | 1565 | Login to View | 64 | $930 | $5,970 in 2023 | |||||||||||||||||||||||||||||||||||||||||||||||||||||||||||||||||||||||||||||||||||||||||||||||||
| 04/20/2024 | 204 4963 Cambie Street | 2 | 2 | $1,090,000 ($1,168/sqft) | Login to View | 933 | Login to View | 80 | $543 | $2,984 in 2023 | Vanhaus Gruppe Realty Inc. | ||||||||||||||||||||||||||||||||||||||||||||||||||||||||||||||||||||||||||||||||||||||||||||||||
| Avg: | Login to View | 1289 | Login to View | 55 | |||||||||||||||||||||||||||||||||||||||||||||||||||||||||||||||||||||||||||||||||||||||||||||||||||||||
Amenities

Building Information
| Building Name: | 35 Park West Phase 2 |
| Building Address: | 4963 Cambie Street, Vancouver, V5Z 2Z6 |
| Levels: | 6 |
| Suites: | 166 |
| Status: | Completed |
| Built: | 2017 |
| Title To Land: | Freehold Strata |
| Building Type: | Strata |
| Strata Plan: | EPP49523 |
| Subarea: | South Cambie |
| Area: | Vancouver West |
| Board Name: | Real Estate Board Of Greater Vancouver |
| Management: | Confidential |
| Units in Development: | 166 |
| Units in Strata: | 166 |
| Subcategories: | Strata |
| Property Types: | Freehold Strata |
Building Contacts
| Official Website: | 35parkwest.com/ |
| Designer: |
Cristina Oberti Interior Design Inc.
phone: 604.697.0363 |
| Marketer: |
Magnum Project Ltd.
phone: 604-569-3900 email: [email protected] |
| Architect: |
Ibi Group
phone: 604-683-8797 email: [email protected] |
| Management: | Confidential |
Construction Info
| Year Built: | 2017 |
| Levels: | 6 |
| Construction: | Concrete |
| Rain Screen: | Full |
| Roof: | Other |
| Foundation: | Concrete Perimeter |
| Exterior Finish: | Mixed |
Features
upper West Side Living Convenient Location With Gorgeous Views Of Qe Park And Cambie’s Heritage Boulevard |
| Walk To Luxury Shops At Oakridge Centre |
| Modern And Distinctive Architecture Designed By Ibi Group |
| Large Decks And Private Rooftop Terraces |
| Solid Concrete Construction |
| Central Air Conditioning |
inviting Interiors Stylish, Sophisticated Living Space By Cristina Oberti Interior Design |
| Choice Of Two Professionally Designed Colour Schemes: Madison And Steinway |
| Expansive 9’ Ceilings Throughout; Up To 10’ In Top Floor Homes |
| Engineered Hardwood Flooring Throughout Living And Dining Rooms, Kitchen And Den |
| Sumptuously Soft Carpet In All Bedrooms |
| Blomberg Stacking Washer/dryer With Practical Porcelain Tile Flooring In Laundry Area |
| Sleek Roller Blinds Throughout |
refined Kitchens Modern Cabinets In A Wood-grain Laminate |
| Durable 1¼” Quartz Countertops With Matching Marble Backsplash |
| Kohler Undermount Sink |
| Pot Lighting Creates Bright Workspaces |
| Designer Appliance Package Includes: |
| Bosch Integrated Fridge |
| Miele Integrated Dishwasher |
| Miele Wall Oven |
| Miele Gas Cooktop |
| Miele Hood Fan |
| Panasonic Microwave |
| 1 Br Suites Receive 24” Appliance Package |
| 2 Br Suites Receive 30” Appliance Package |
luxurious Bathrooms Contemporary Cabinets In A Vertical Wood-grain |
| Smooth 1¼” Quartz Countertop With Defining 8” Backsplash |
| Sophisticated Porcelain 12” X 24” Floor And Wall Tiles |
| Polished Porcelain Shower Mosaic Floor Tile |
| Flattering Vanity Bar Lights |
| Kohler Undermount Sink With Kohler Faucet |
| Kohler Toilet |
| Relaxing Hytec Bath Tub With Kohler Fixtures |
Description
35 Park West Phase 2 - 4963 Cambie Street, Vancouver, BC V5Z 2Z6, Canada. Strata plan number EPP49523. Crossroads are Cambie Street and West 35th Avenue. This development is 6 stories with 166 units. 35 Park West is the newest luxury grand scale residence in the coveted Queen Elizabeth enclave, featuring a unique terraced design with ample outdoor spaces. Developed by Washington Properties. Architecture by IBI Group. Interior design by Cristina Oberti
Interior Design.
Nearby parks include Queen Elizabeth Park, Oak Meadows Park and Hillcrest Park. The closest schools are Eric Hamber Secondary School, King David High School, Oakridge Montessori School, Vancouver College and Emily Carr Elementary School. Nearby grocery stores are Safeway, Night & Day Grocery, Nesters Market, East West Market and DM Grocery.
Other Buildings in Complex
| Name | Address | Active Listings |
|---|---|---|
| 35 Park West Phase 1 | 4949 Cambie Street, Vancouver | 0 |
| 35 Park West Phase 3 | 4977 Cambie Street, Vancouver | 0 |
Nearby Buildings
Disclaimer: Listing data is based in whole or in part on data generated by the Real Estate Board of Greater Vancouver and Fraser Valley Real Estate Board which assumes no responsibility for its accuracy. - The advertising on this website is provided on behalf of the BC Condos & Homes Team - Re/Max Crest Realty, 300 - 1195 W Broadway, Vancouver, BC
