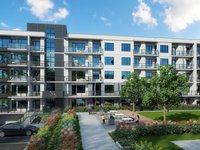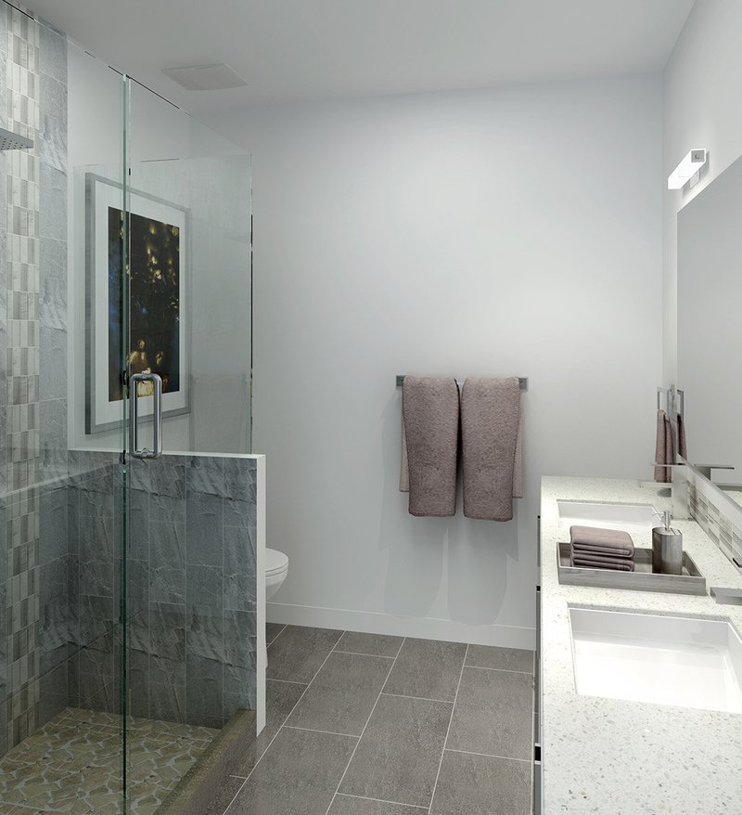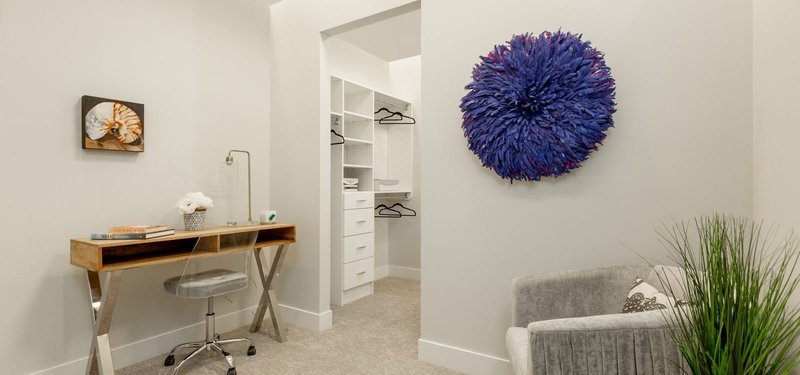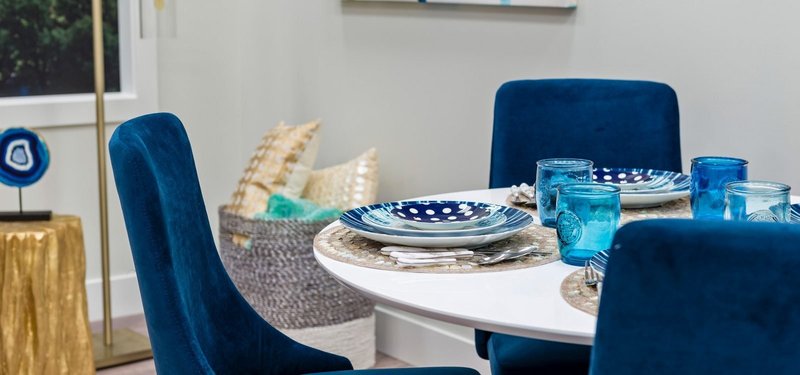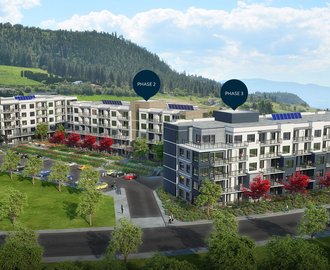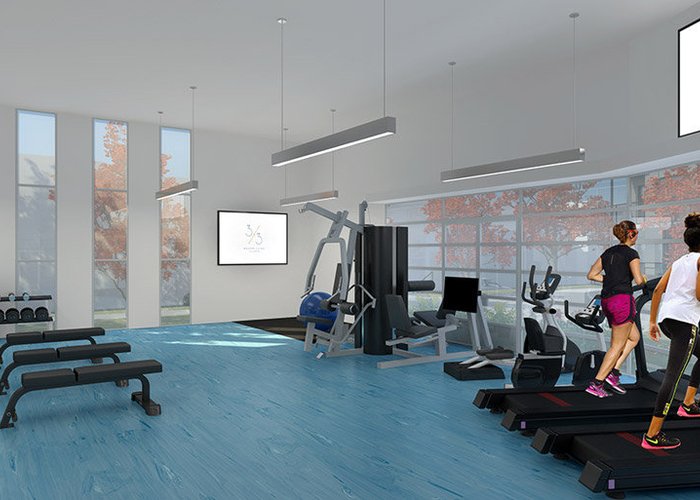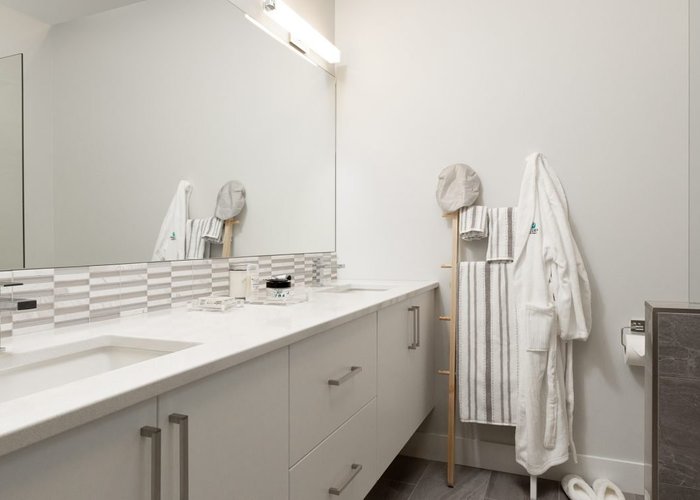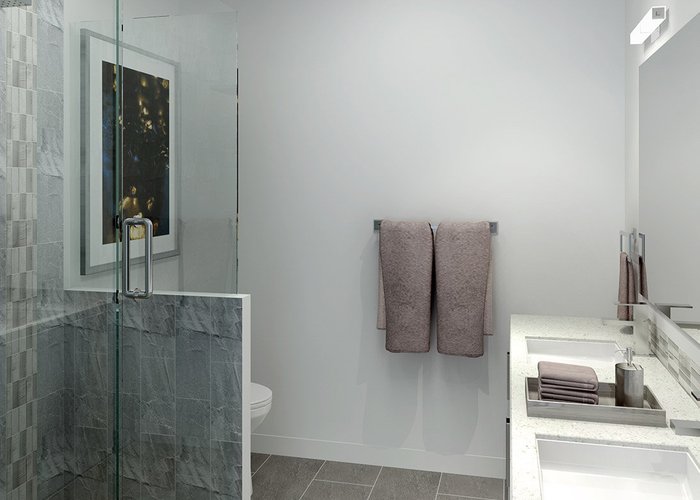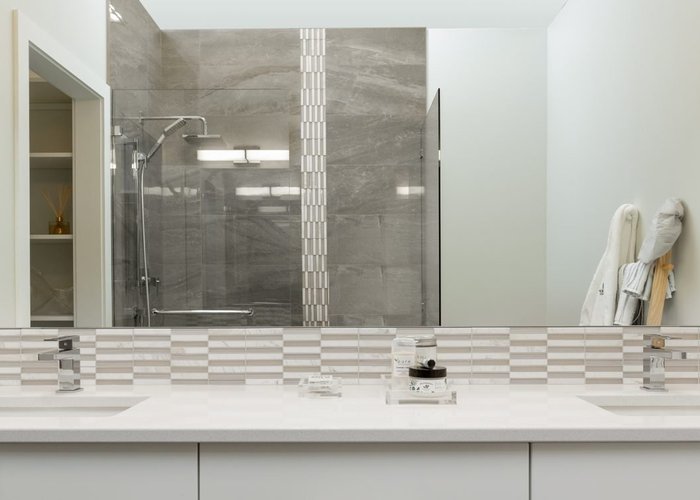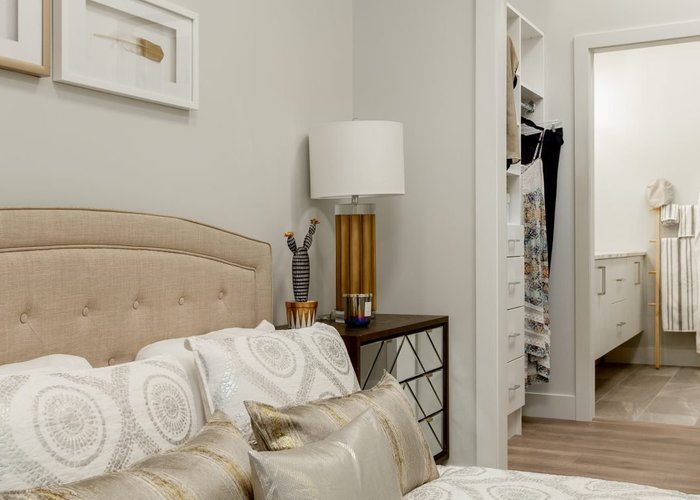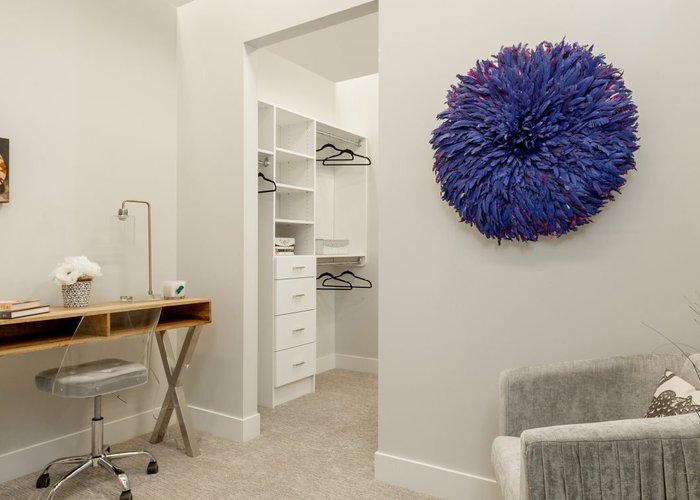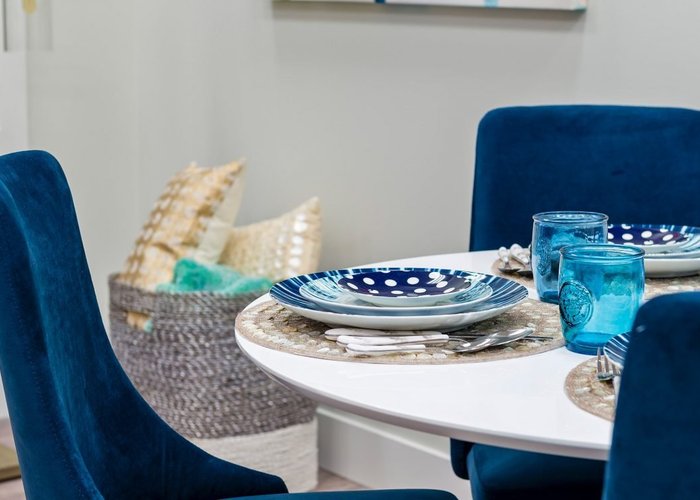3x3 - 333 Drysdale Blvd
Kelowna, V1V 2P3
Direct Seller Listings – Exclusive to BC Condos and Homes
Amenities

Building Information
| Building Name: | 3x3 |
| Building Address: | 333 Drysdale Blvd, Kelowna, V1V 2P3 |
| Levels: | 5 |
| Status: | Completed |
| Built: | 2020 |
| Title To Land: | Freehold Strata |
| Building Type: | Strata |
| Strata Plan: | EPP48909 |
| Subarea: | Kelowna |
| Area: | Kelowna |
| Board Name: | Kootenay Real Estate Board |
| Management: | Colyvan Pacific Real Estate Management Services Ltd. |
| Management Phone: | 604-683-8399 |
| Subcategories: | Strata |
| Property Types: | Freehold Strata |
Building Contacts
| Official Website: | 3x3kelowna.com |
| Marketer: |
Fortune Marketing Inc.
phone: 778-484-0045 |
| Architect: |
Zeidler
phone: 250 388 9494 email: [email protected] |
| Developer: |
Ocorp Development
phone: 250.317.3155 email: [email protected] |
| Management: |
Colyvan Pacific Real Estate Management Services Ltd.
phone: 604-683-8399 email: [email protected] |
Features
modernin Glenmore World Class Contemporary Design By Global Architects Zeidler |
| Timeless Residences Combine Textures Of Stucco, Fiber Cement Board And Glass Elements For A Distinctive Structure |
| Expansive Windows Create Open Living Spaces Bathed In Natural Okanagan Light |
| Individually Appointed Vinyl Decks With Exterior Natural Gas Bbq Hookups For All Homes |
easy Living Energy Efficient Central Air Heating And Cooling System Integrated For Optimal Interior Air Quality And Comfort |
| low-e, Energy-efficient, Double Glazed And Thermally Broken Vinyl Windows |
| Smart Corkwood™ Engineered Flooring With Microban™ Antimicrobial Underlay |
| Mohawk® Everstrand Carpet In Bedrooms And Walk-in-closets |
| Full Size Stacked Samsung® He Front Load Washer With Vrt Plus™ Quiet Technology And Vented Dryer With Sensor Dry And Smart Care Diagnostic Troubleshooting From Your Handheld Device |
| All Closets Appointed With Upgraded Melamine Hanging Systems |
| 9' Ceilings |
| Contemporary Interior Doors |
epicurated Kitchens Open Design Kitchens With Functional Island Space And Added Pantry Storage |
| Customize Your Home With 2 Uniquely-curated Modern Colour Schemes And Choice Among 4 Durable Silestone® Quartz Countertops |
| Flat Panel Wood-print Melamine Cabinets And Acrylic Accented Full-height Upper Cupboards With Soft-close Hinges |
| Sleek, White Ceramic Penny Tile Backsplash With Clean Grey Grout Lines |
| Blanco Horizon Double Bowl Silgranit® Ii Undermount Sink In Metallic Grey With Single Lever Moen® Pull-down Faucet |
| Samsung® Energy Star® Stainless Steel Appliance Package, Including: |
- 33" Wide (counter Depth) French Door Refrigerator With Twin Cooling Technology®, Power Freeze And Power Cool Options, With Bottom Freezer And Ice Maker |
| Ambient Kitchen Lighting Includes Island Pendant Feature, Bright Ceiling Pot Lighting, And Flush Led Under-cabinet Lighting |
breathtaking Bathrooms Mirabelle™ Undermount Sink With Single Lever Chrome Faucet |
| Custom European Carrera-style Porcelain Tile Surround With Alcove Tub And Shower With Square Kubik Head In All Main Bathrooms |
| Ultra-low Consumption American Standard Luxury Performance Toilets |
| Luxurious Sparkle Quartz Countertops In All Bathrooms |
| Italian Porcelain Floor Tile Throughout All Bathrooms |
| Contemporary Chrome Square Rain Shower Head With Thermostatic Pressure Control And 360-degree Hand Shower Rotation Head For Easy Clean [in 2-bedroom Homes] |
| Ensuite Showers With Seamless Glass Enclosure And Added Toiletry Ledge [in 2-bedroom Homes] |
| Square Kubik Trim Chrome Bath Hardware By Riobel® |
| Full Width Vanity Mirrors In All Bathrooms With Linear Glass And Stone Accent Backsplash |
play Outside Individually-appointed Secure Underground Parking |
| Separate Garbage And Recycling Stations Located In Each Building |
| Ample Outdoor Visitor Parking |
| Secure Underground Bike Storage And Outdoor Bike Lock Station |
| Spacious Fully-equipped Gym With Park Views |
| Party Room With Full Kitchen And Attached Restroom Amenities |
| Communal Bbq Area With Lounging Benches |
| Outdoor Fire Pit With Curved Wood Bench And Naturalized Play Area |
| Security Entry Fob System |
| Dual Elevators Within Each Building |
modern Conveniences Comprehensive 2-5-10 Year New Home Warranty Coverage By Travelers Canada |
- Two Years For Materials And Labour |
| Wall Mounted Tv Cable Outlets |
| Solar Panel Rooftop Technology To Create Zero Emissions Footprint For Common Spaces |
Description
3x3 - 333 Drysdale Boulevard, Kelowna, BC V1V 2P3, Canada. Strata plan number EPP48909. Crossroads are Drysdale Boulevard and Kane Road. Three contemporary five-storey buildings with high-end finishes and well-designed layouts. Resident amenities include a party room, a fully-equipped gym, and plenty of outdoor green space. Home is the perfect mixture of comfort and class. Estimated completion in September 2020. Developed by Ocorp Development. Archictecture by Zeidler.
Your home is nestled among restaurants, grocery stores, shops, and community amenities, and only a short drive to UBCO and the urban heart of Kelowna. Nature is your backyard, with walking trails, bike paths, winery orchards, and the sandy shores of Lake Okanagan all within reach.
Other Buildings in Complex
| Name | Address | Active Listings |
|---|---|---|
| The Grove | 300 Drysdale Boulevard, Kelowna | 0 |
Disclaimer: Listing data is based in whole or in part on data generated by the Real Estate Board of Greater Vancouver and Fraser Valley Real Estate Board which assumes no responsibility for its accuracy. - The advertising on this website is provided on behalf of the BC Condos & Homes Team - Re/Max Crest Realty, 300 - 1195 W Broadway, Vancouver, BC

