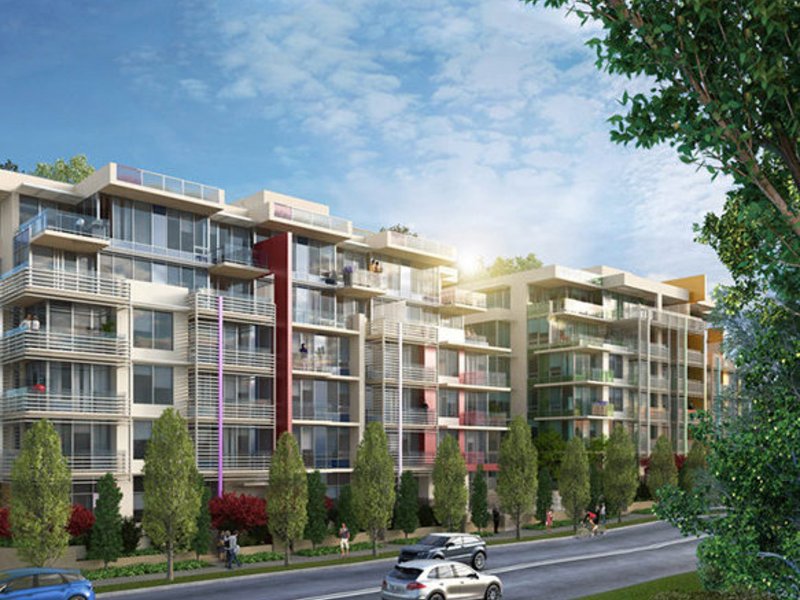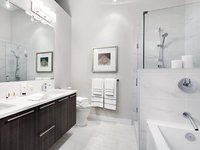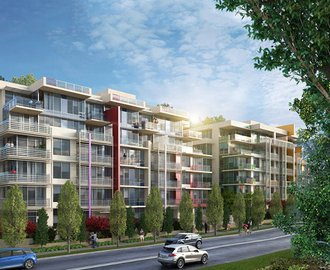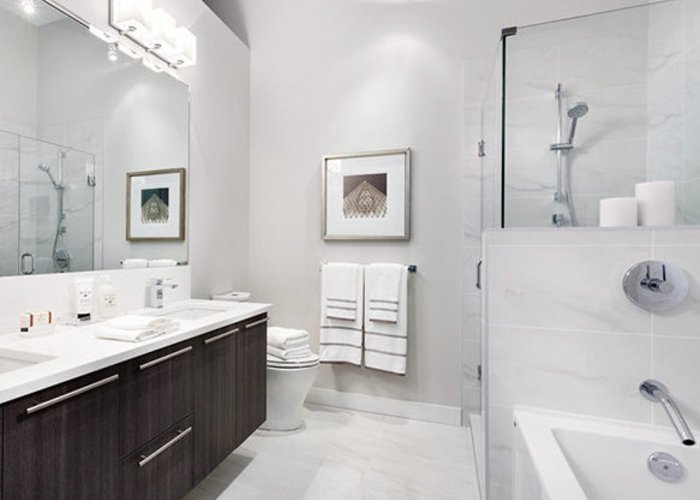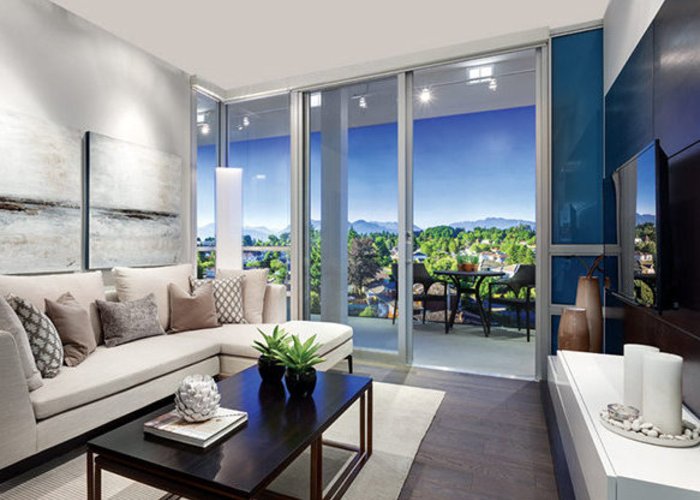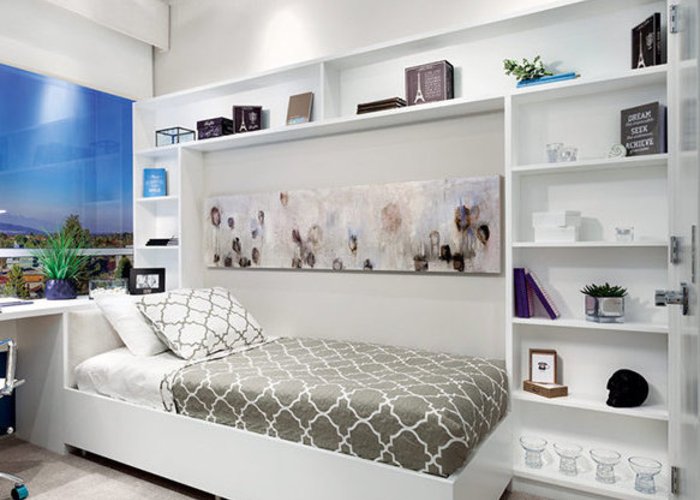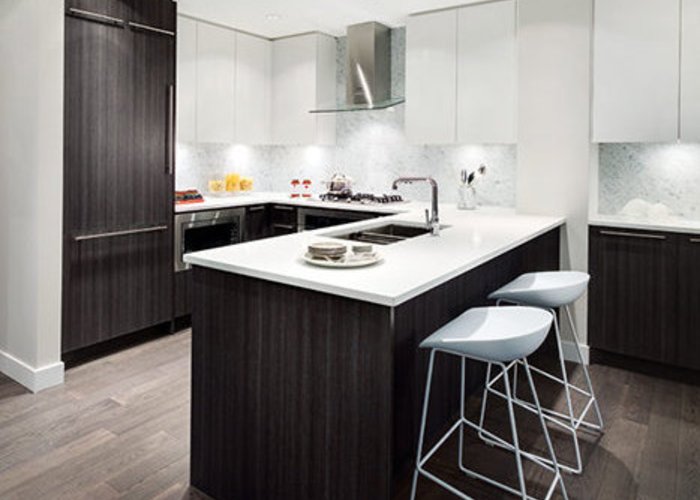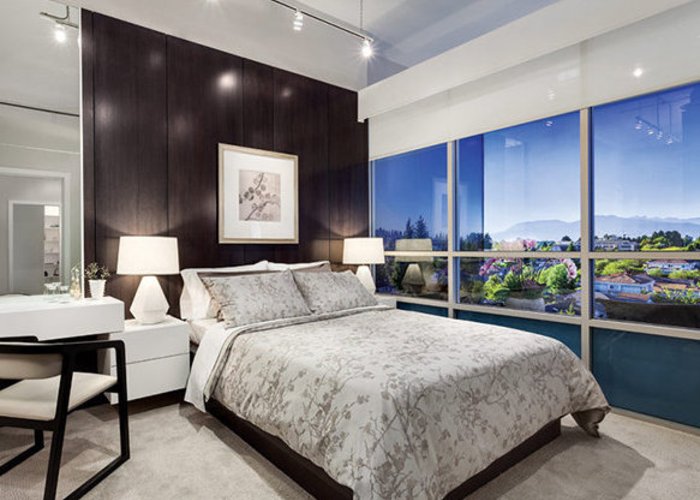41 West - 675 West 41st Ave
Vancouver, V5Z
Direct Seller Listings – Exclusive to BC Condos and Homes
Amenities
Building Information
| Building Name: | 41 West |
| Building Address: | 675 41st Ave, Vancouver, V5Z |
| Levels: | 6 |
| Suites: | 98 |
| Status: | Completed |
| Built: | 2016 |
| Title To Land: | Freehold Strata |
| Building Type: | Strata |
| Strata Plan: | PL52378 |
| Subarea: | Oakridge VW |
| Area: | Vancouver West |
| Board Name: | Real Estate Board Of Greater Vancouver |
| Management: | Confidential |
| Units in Development: | 98 |
| Units in Strata: | 98 |
| Subcategories: | Strata |
| Property Types: | Freehold Strata |
Building Contacts
| Official Website: | www.41westliving.com/ |
| Designer: |
Christina Oberti Interior Design
phone: 604-697-0363 email: [email protected] |
| Marketer: |
Magnum Project Ltd.
phone: 604-569-3900 email: [email protected] |
| Architect: |
Ibi Group
phone: 604-683-8797 email: [email protected] |
| Developer: |
Washington Properties
email: [email protected] |
| Management: | Confidential |
Construction Info
| Year Built: | 2016 |
| Levels: | 6 |
| Construction: | Concrete |
| Rain Screen: | Full |
| Roof: | Other |
| Foundation: | Concrete Perimeter |
| Exterior Finish: | Mixed |
Features
inviting Interiors Stylish Interior Design By Cristina Oberti Interior Design |
| Expansive 9' Ceilings Throughout, With Ground And Top Floor Homes Reaching 10' |
| Choice Of Two Attractive Colour Schemes: Tiffany And Harry |
| Engineered Hardwood Flooring Spans Living, Dining, And Kitchen |
| Sumptuously Soft Carpet Lies Underfoot In Bedrooms |
| Practical Porcelain Tile Flooring In Laundry Area |
| Sleek Roller Blinds On Windows |
| Blomberg Stacking Washer/dryer |
| Comfortable Central Air Conditioning |
refined Kitchens Modern Cabinets In A Wood-grain Laminate Veneer |
| Durable 1¼" Quartz Countertop With Corresponding Marble Backsplash Kohler Undermount Sink |
| Pot Lighting Creates Bright Workspaces |
| Designer Appliance Package Includes: |
| Miele Integrated Dishwasher Miele Wall Oven |
| Miele Gas Cooktop Miele Hood Fan |
| Bosch Integrated Fridge Panasonic Microwave |
| 1 Bedroom Suites Receive 24" Appliance Package |
| 2 Bedroom And Larger Suites Receive 30" Appliance Package |
luxurious Bathrooms Contemporary Cabinets In A Vertical Wood-grain Veneer |
| Smooth 1¼" Quartz Countertop With Defining 8" Backsplash |
| Sophisticated Porcelain 12" X 24" Floor Tiles And Wall Tile |
| Polished Porcelain Shower Floor Tile |
| Flattering Vanity Bar Lights |
| Kohler Undermount Sink With Kohler Faucet |
| Kohler Toilet |
| Relaxing Hytec Bath Tub With Kohler Fixtures |
Description
41 West - 675 West 41st Avenue, Vancouver, BC V5Z, Canada. In between Manson Street and Heather Street. This development has two 6-storey buildings with total of 98 units, Estimated completion in October 2016. This luxury offering features solid concrete construction, nine-foot ceilings, and central air conditioning. Developed by Washington Properties. Interior design by Cristina Oberti Interior Design. Architecture by IBI Group.
Nearby parks include Oak Meadows Park, Columbia Park and Tisdall Park. Nearby schools include King David High School, Sir William Osler Elementary School, Vancouver College, Eric Hamber High School, Sir William Van Horne Elementary School and Dr. Annie B. Jamieson Elementary School. The closest grocery stores are Supplements Plus, Safeway and Kin's Farm Market. Walking distance to Oakridge Centre. Nearby coffee shops include BLENZ COFFEE, Qoola and Murchie's Tea & Coffee (2007) Ltd. There are 28 restaurants within a 15 minute walk including KFC, White Spot Restaurants and White Spot Restaurants.
Other building in complex: 655 West 41st Avenue
Other Buildings in Complex
| Name | Address | Active Listings |
|---|---|---|
| 41 West | 655 41st Ave, Vancouver | 1 |
Nearby Buildings
| Building Name | Address | Levels | Built | Link |
|---|---|---|---|---|
| 41 West | 655 41ST Ave, Oakridge VW | 6 | 2016 | |
| Legacy Senior Living | 611 41ST Ave, Oakridge VW | 6 | 2014 | |
| Oakridge Center Redevelopment | 650 41ST Ave, Oakridge VW | 6 | 2019 | |
| Towne | 5808 Tisdall Street, Oakridge VW | 3 | 2005 | |
| Towne | 5812 Tisdall Street, Oakridge VW | 3 | 2005 | |
| Towne | 5818 Tisdall Street, Oakridge VW | 3 | 2005 | |
| Oakmont Plaza | 5926 Tisdall Street, Oakridge VW | 1 | 1960 | |
| Oakmont Housing CO Ltd | 5926 Tisdall Street, Oakridge VW | 9 | 1960 | |
| Aperture | 5688 Willow ST, Oakridge VW | 6 | 2017 | |
| Aperture | 5687 Baillie ST, Oakridge VW | 2 | 2017 | |
| Aperture | 5699 Baillie ST, Oakridge VW | 6 | 2017 | |
| Aperture | 5680 Willow ST, Oakridge VW | 2 | 2017 | |
| Aperture | 759 41ST Ave, Oakridge VW | 2 | 2017 | |
| Aperture | 769 41ST Ave, Oakridge VW | 2 | 2017 | |
| The Terraces | 5733 Cambie Street, Oakridge VW | 6 | 1985 | |
| 488 West 40TH Ave | 488 40TH Ave, Cambie | 1995 | ||
| Kingsford Court | 488 40TH Ave, Cambie | 4 | 1995 | |
| 42ND & Cambie | 5888 Cambie Street, Cambie | 10 | 0000 | |
| South Creek Landing Condos | 2211 Cambie Street, Cambie | 6 | 2014 |
Disclaimer: Listing data is based in whole or in part on data generated by the Real Estate Board of Greater Vancouver and Fraser Valley Real Estate Board which assumes no responsibility for its accuracy. - The advertising on this website is provided on behalf of the BC Condos & Homes Team - Re/Max Crest Realty, 300 - 1195 W Broadway, Vancouver, BC
