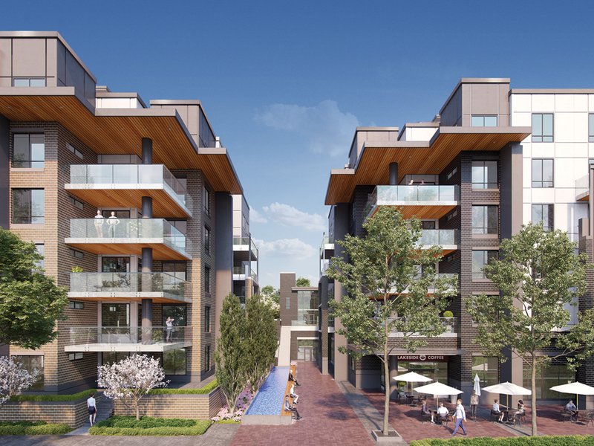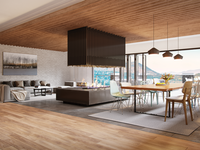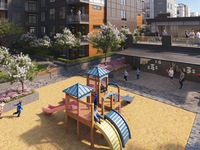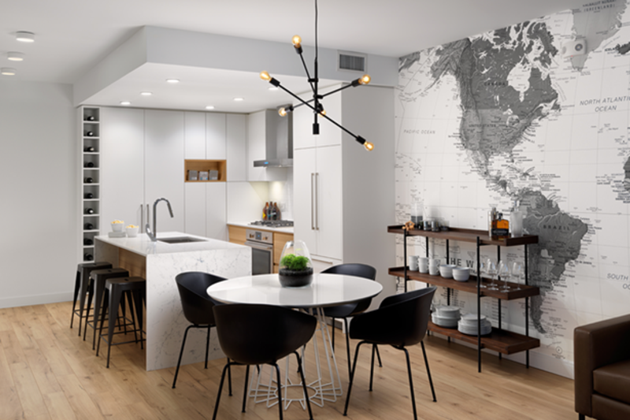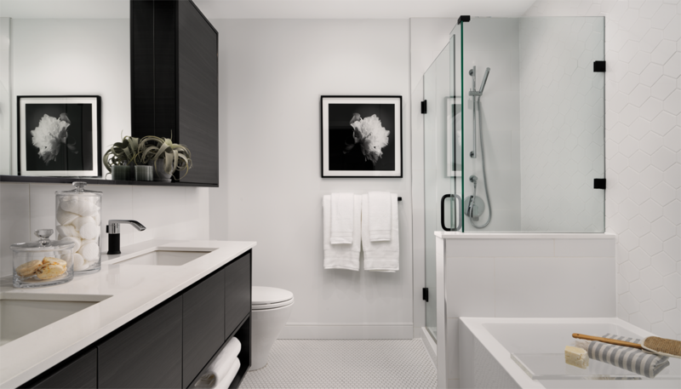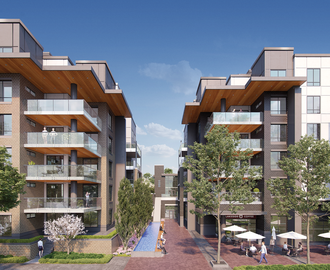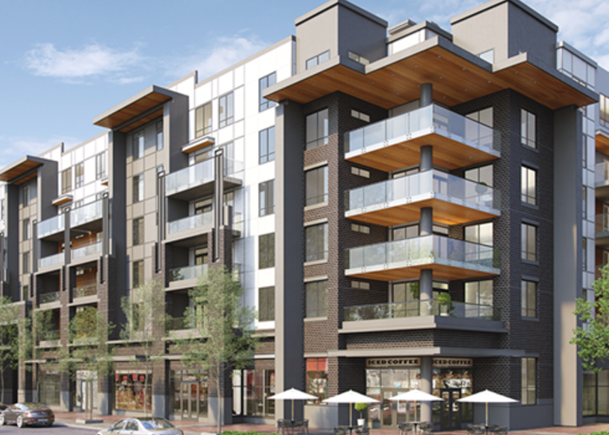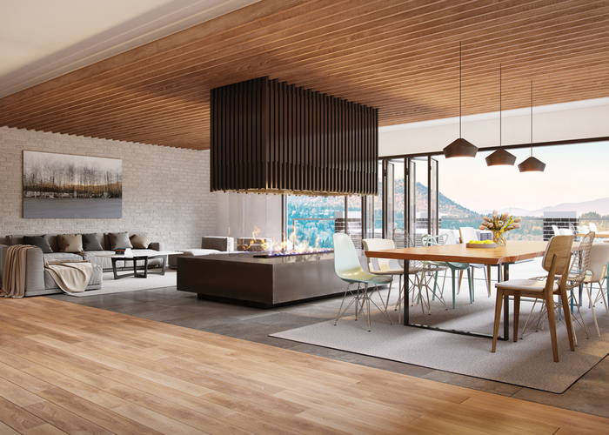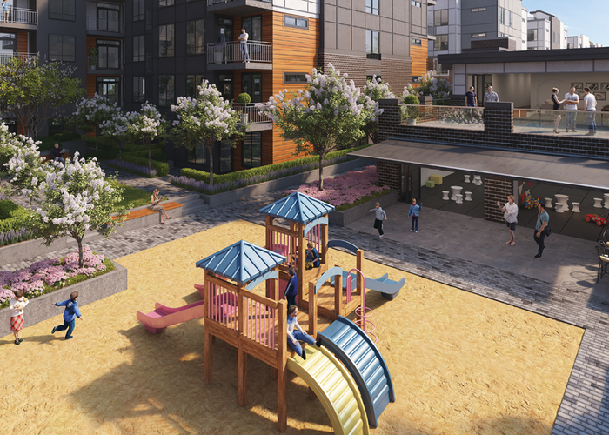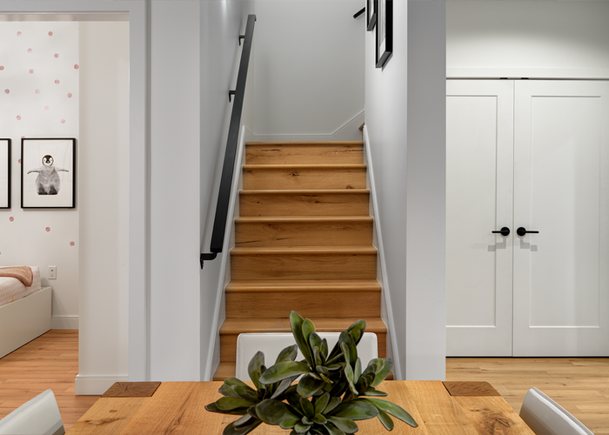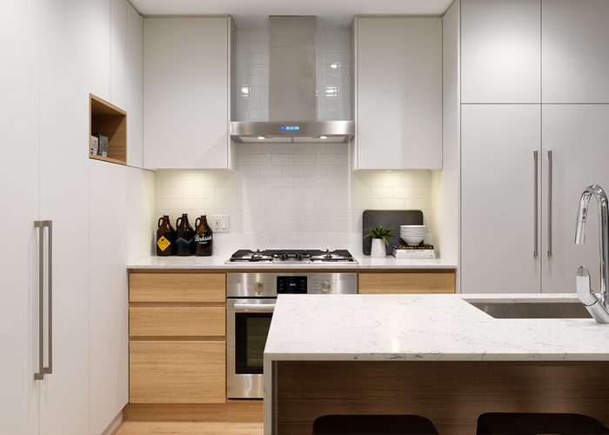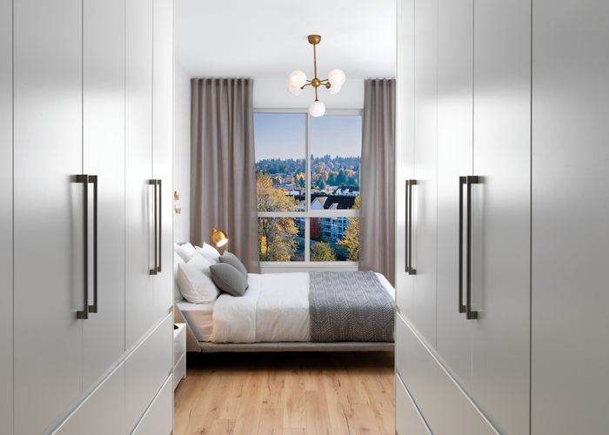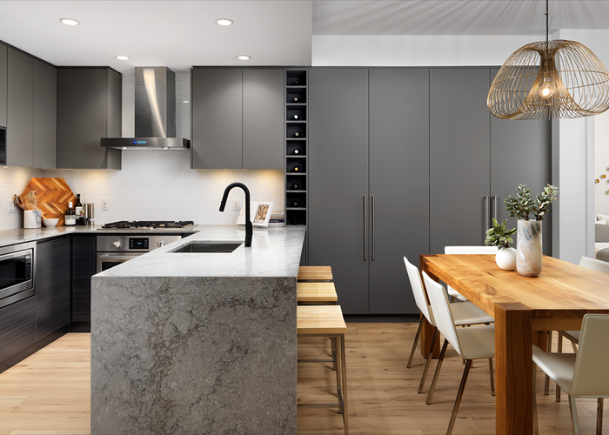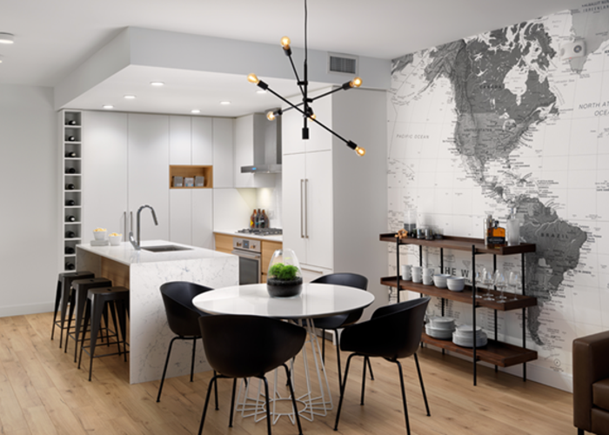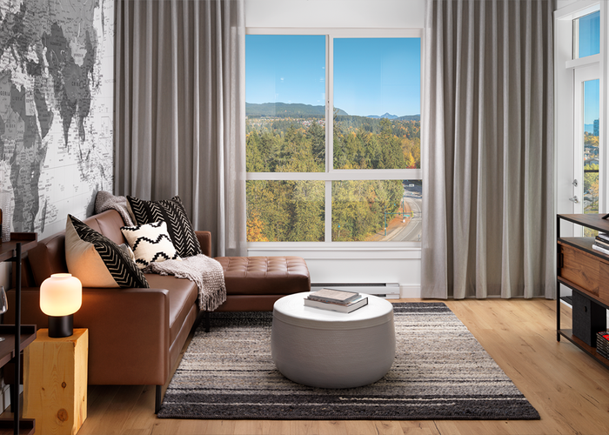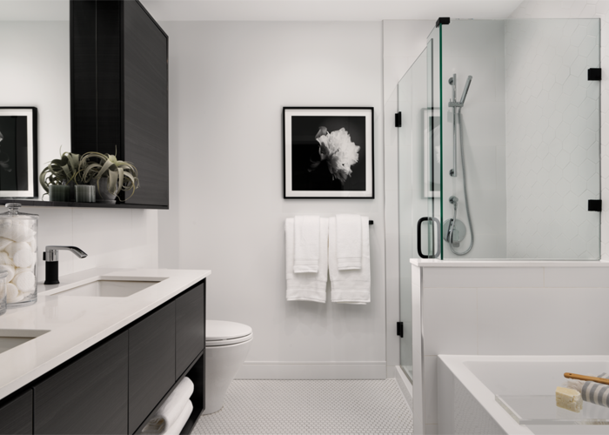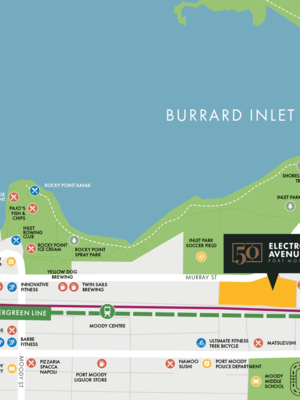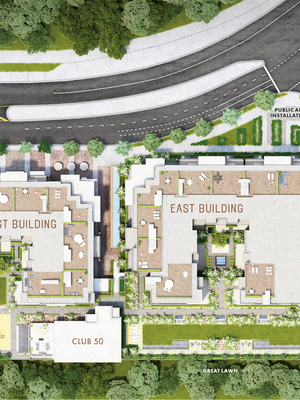50 Electronic Avenue - 50 Electrocnic Ave
Port Moody, V3H 2R8
Direct Seller Listings – Exclusive to BC Condos and Homes
Strata ByLaws
Pets Restrictions
| Pets Allowed: | 2 |
| Dogs Allowed: | Yes |
| Cats Allowed: | Yes |
Amenities
Building Information
| Building Name: | 50 Electronic Avenue |
| Building Address: | 50 Electrocnic Ave, Port Moody, V3H 2R8 |
| Levels: | 6 |
| Suites: | 358 |
| Status: | Under Construction |
| Built: | 2022 |
| Title To Land: | Freehold Strata |
| Building Type: | Strata Condos |
| Strata Plan: | BCP28438 |
| Subarea: | Port Moody Centre |
| Area: | Port Moody |
| Board Name: | Real Estate Board Of Greater Vancouver |
| Management: | Colyvan Pacific Real Estate Management Services Ltd. |
| Management Phone: | 604-683-8399 |
| Units in Development: | 358 |
| Units in Strata: | 358 |
| Subcategories: | Strata Condos |
| Property Types: | Freehold Strata |
Building Contacts
| Official Website: | 50electronicave.com |
| Designer: |
Byu Design
phone: 604-801-5330 email: [email protected] |
| Marketer: |
Hestia Marketing
phone: 604-762-5265 email: [email protected] |
| Architect: |
Ciccozzi Architecture
phone: 604.687.4741 email: [email protected] |
| Developer: |
Panatch Group
phone: 604.241.1422 email: [email protected] |
| Management: |
Colyvan Pacific Real Estate Management Services Ltd.
phone: 604-683-8399 email: [email protected] |
Construction Info
| Year Built: | 2022 |
| Levels: | 6 |
| Construction: | Concrete |
| Foundation: | Concrete Perimeter |
| Exterior Finish: | Mixed |
Maintenance Fee Includes
| Caretaker |
| Gas |
| Hot Water |
| Management |
| Recreation Facility |
Features
a Port Moody Community Modern Architecture Inspired By The Property's Industrial Heritage Designed By Award-winning Ciccozzi Architecture |
| Street Level Retail Shops, Cafes, And Services Integrated For Everyday Convenience |
| Situated Directly Across The Street From The 9-acre Rocky Point Park |
| Within Easy Walking Distance To Shops, Restaurants, And Brewers Row |
| Moody Centre Station, Servicing The West Coast Express And Evergreen Line, Is Only A 10-minute Walk Away |
modern Interiors Contemporary Collection Of 1, 2, 3, And 4 Bedroom Homes |
| Choice Of Two Professionally Designed Colour Palettes |
| Open Floorplans With 9-foot Ceilings |
| Laminate Oak Wood Flooring Throughout |
| Whirlpool Front-load Washer And Dryer |
| Integrated Designer Wardrobe With Drawers In Master Bedroom |
| All Closets Include Custom Organizers |
| Private Deck Features Power Outlet And Gas Connection |
| Conveniently Placed Usb Outlets Throughout |
| Solar Reflective Roller Shades On All Windows |
| Contemporary Ceiling Light Fixtures And Energy Efficient Led Lighting Throughout |
| Polished Chrome Or Black Single-lever Handles On Interior Doors |
| Air Conditioning For Climate Control (select Homes) |
| Spacious Rooftop Patio (select Homes) |
| White Opal Glass And Brushed Nickel Wall Sconces In Stairway To Rooftop Patio |
elegant Kitchens Premium Appliances Include: Bosch High Performance, Stainless Steel Wall Oven With Black Glass And 30" Gas Cooktop |
| 36" Fisher & Paykel Activesmart™ French Door Refrigerator With Ice-maker Panelled To Match Cabinetry |
| Bosch Ultra-quiet Dishwasher With Custom Panel |
| Panasonic Stainless Steel Microwave With Black Glass |
| Sleek Stainless Steel Venmar Hood Fan |
| Polished Quartz Countertops With Graceful Waterfall Edge |
| Square-edge Cabinetry With Integrated Handle And Soft Close Drawers, Includes A Thoughtfully Integrated Cutlery Tray |
| Full-height, Custom Millwork Pantries |
| Built-in "smart Corner" Cabinet Organizer By Richelieu |
| Slide-out Spice Rack Cabinet |
| Immaculate Porcelain Tile Backsplash |
| Under-cabinet Led Lighting |
| Stainless Steel Undercount Kitchen Sink |
| Polished Chrome Or Black Faucet With Dual Function Pull-down Spray |
refined Bathrooms Designer Floating Vanity |
| Large Framed Mirror With Medicine Cabinet |
| Custom Designer Millwork For Extra Cabinet Storage |
| Soho White Hexagon Porcelain Tile Flooring |
| 12" X 24" Ceramic Wall Tiles |
| Polished Quartz Countertop |
| Kohler Under-mount Rectangle Sink |
| Frameless, Clear Tempered Glass Shower With Handheld Showered In Ensuite |
| Relaxing Deep Bathtub With Handheld Showered |
| Toto Aquia Dual-flush, Two-piece Toilet |
| Bathroom Accessories (towel Bar, Robe Hook) In Matte Black |
amenity Collection Club 50, A Three-storey, 9,000-square-foot Building With Social, Fitness, And Family Amenities Exclusively For Residents, Includes: Fitness Facility |
| Yoga Studio |
| Dog Wash Room |
| Bicycle Repair Room And Workshop |
| Indoor And Outdoor Youth Activity Area |
| Arcade |
| Media Room |
| Co-working Space Complete With Two Boardrooms |
| Social Lounge With A Large Patio |
| Guest Suite For Visiting Friends And Family |
| One-acre Elevated, Private Backyard, Featuring Green Lawns, Quiet Courtyards, Urban Gardens, Water Features, Long Table Dining, A Dog Park, And A Children’s Playground |
| Personal Storage Locker For Each Home |
peace Of Mind Conscientious Green Initiatives Are Equivalent To Leed Silver Status |
| In-house Construction And After-sales Customer Service By Panatch Group Maintain Excellence Throughout |
| Quality Construction With Superior Exterior Materials |
| Cozy Homes Are Achieved With Double Pane Glass Windows And Extra Wall Insulation |
| Free Bluesky Tv And Internet 150 For First 6 Months |
| Secured Underground Parking With Fob Access |
| Restricted Floor Access On Elevators |
| Fire Protection Includes Sprinklers, Along With Smoke And Co2 Detectors |
| Travelers 2-5-10 New Home Warranty |
Description
50 Electronic Avenue - 50 Electronic Avenue, Port Moody, BC V3H 2R8, Canada. Strata plan number BCP28438. Crossroads are Electronic Avenue and Murray Street. A total of 358 homes ranging from one- to four-bedroom units in two six-storey wood-frame buildings. Phase 1 has 138 Homes and Phase 2 has 220 homes Estimated completion phase 1 is April 2021 and late 2022 for phase 2. Developed by Panatch Group. Architecture by Ciccozzi Architecture Inc.. Interior design by BYU Design. Maintenance fees includes caretaker, gas, hot water, management and recreation facility.
Step from your spacious 1, 2, 3, or 4 bedroom home directly into a vibrant community. Street level shops, cafes, and services will be integrated into 50 Electronic Avenue to add enjoyment and convenience to everyday life. Just east of the community, a pedestrian overpass connects you to Moody Centre Station, where the Evergreen Line links to Burnaby, Surrey, Coquitlam, Richmond, and Vancouver, and the West Coast Express provides quick access to downtown Vancouver.
Nearby Buildings
| Building Name | Address | Levels | Built | Link |
|---|---|---|---|---|
| Sonrisa | 3136 ST Johns Street, Port Moody Centre | 4 | 1999 | |
| Sonrisa | 3122 ST Johns Street, Port Moody Centre | 4 | 1998 | |
| 3140 ST Johns | 3140 ST Johns, Port Moody Centre | 0 | 0000 | |
| Sonrisa | 3142 ST Johns Street, Port Moody Centre | 4 | 2003 | |
| Currents | 301 Klahanie Drive, Port Moody Centre | 3 | 2008 | |
| George | 3018 ST George ST, Port Moody Centre | 6 | 2020 | |
| Indigo | 100 Klahanie Drive, Port Moody Centre | 3 | 2005 | |
| George | 3038 ST George ST, Port Moody Centre | 6 | 2020 | |
| Sonrisa | 3148 ST Johns Street, Port Moody Centre | 4 | 2004 | |
| Salal | 200 Klahanie Drive, Port Moody Centre | 4 | 2006 | |
| Tides | 300 Klahanie Drive, Port Moody Centre | 4 | 2006 |
Disclaimer: Listing data is based in whole or in part on data generated by the Real Estate Board of Greater Vancouver and Fraser Valley Real Estate Board which assumes no responsibility for its accuracy. - The advertising on this website is provided on behalf of the BC Condos & Homes Team - Re/Max Crest Realty, 300 - 1195 W Broadway, Vancouver, BC
