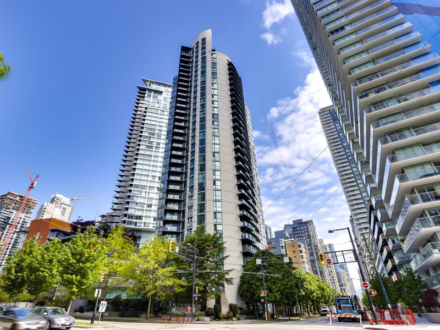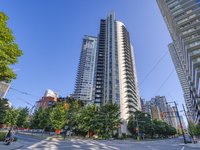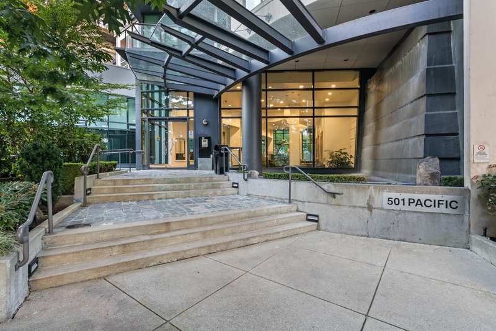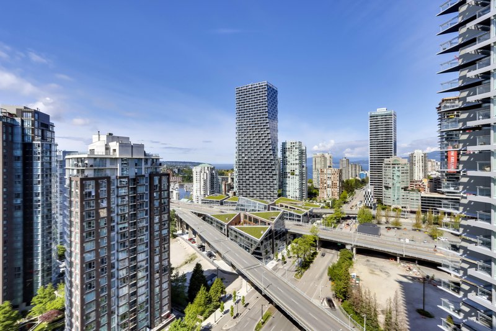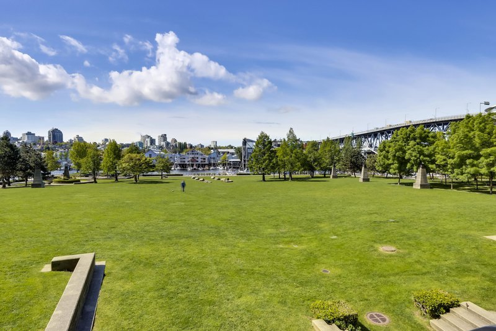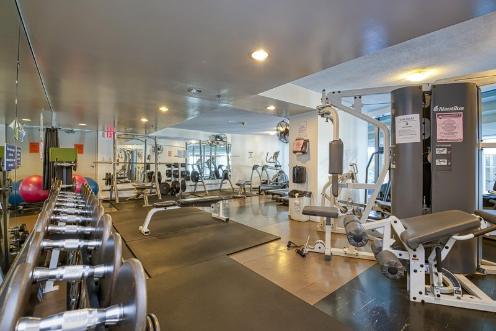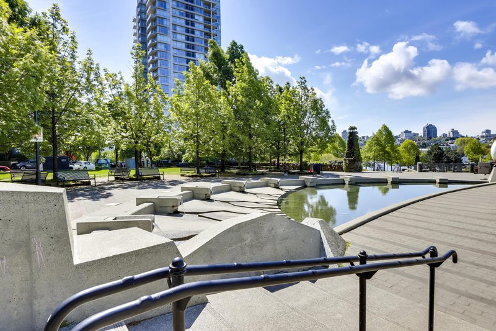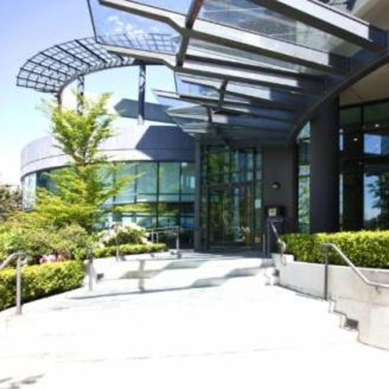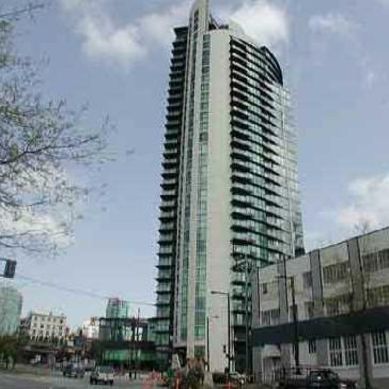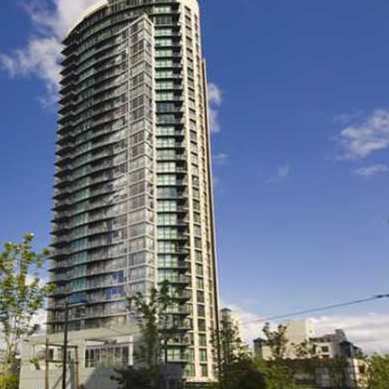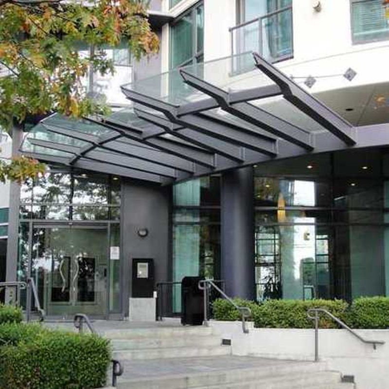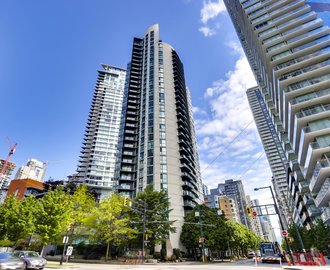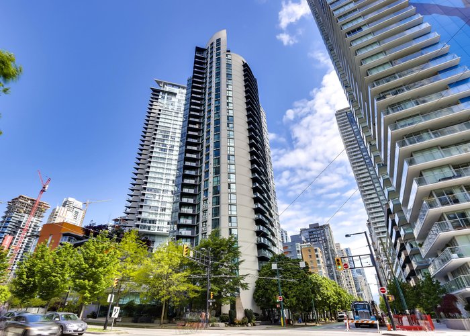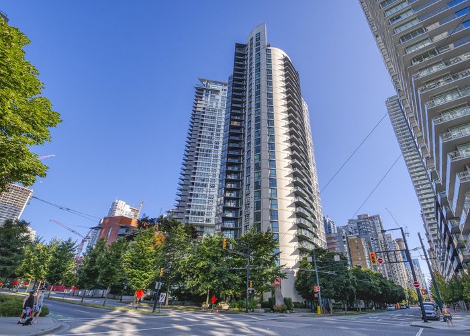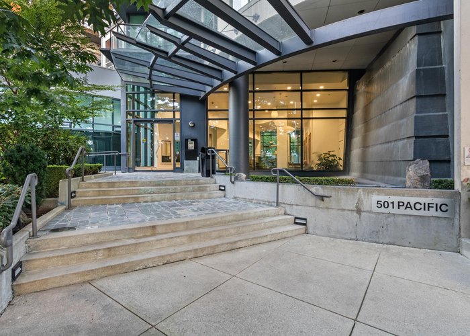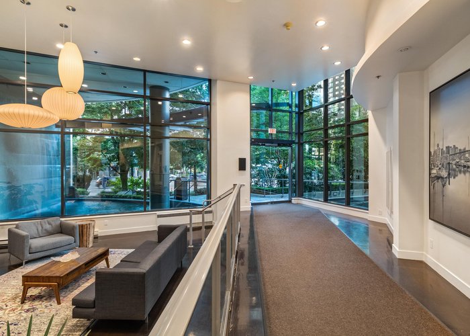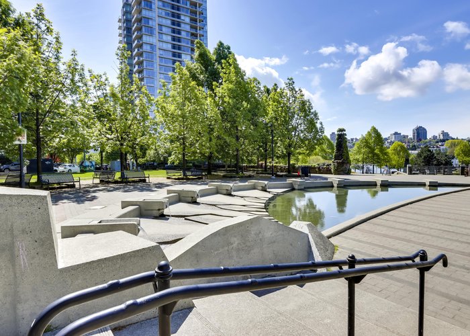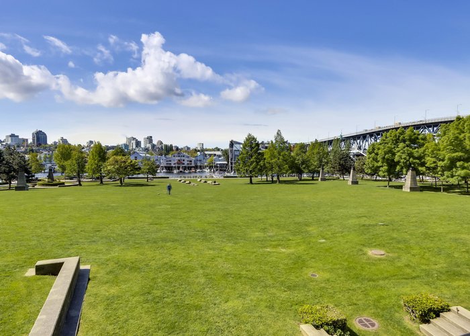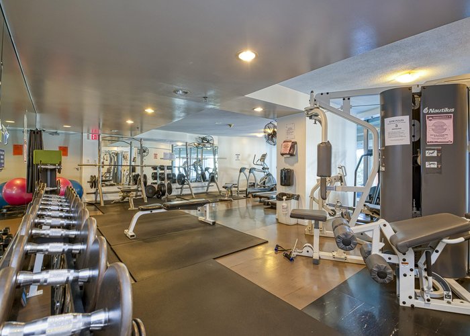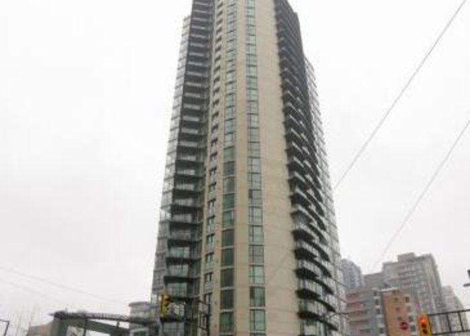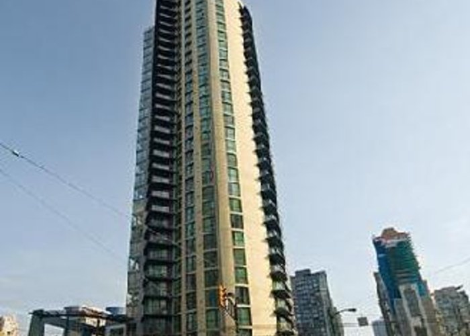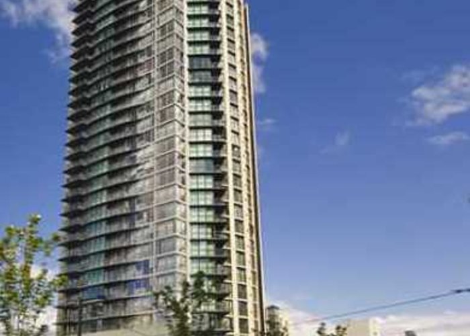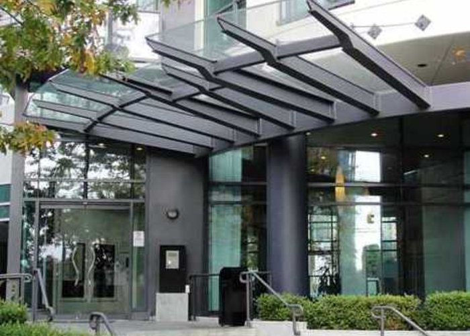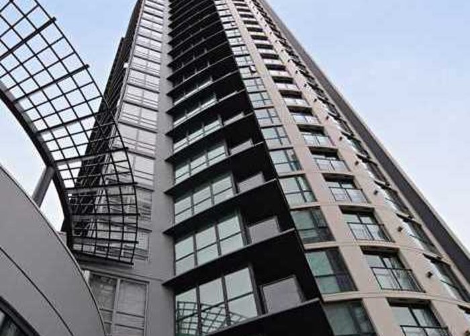Description
The 501 Annex - 1389 Richards Street, Vancouver, BC V6B 2X6, LMS4050 - located in Dowtown area of Vancouver West, at the crossroads Pacific Street and Richards Street. The 501 is just one block to the shores of False Creek and a few blocks to Sunset beach. Walking distance to Choices Market, Emery Barnes Park, Vancouver International Film Centre, Helmcken Park, Starbucks Coffee, Blenz Coffee, Pacific Cinematheque, Wall Centre, Language Studies International, Royal Bank, Scotia Bank, Spa and UBC Robson Square, Seawall, David Lam Park, Quayside Marina at Concord Pacific Place, Scotiabank Dance Center, CSIL Canadian As A Second Language Institute, Spa Beauty+Welness Centre, Exhale Yoga Pilates & Dance Studios, Pacific Chiropractic, Massage Therapy, Bambu The Salon, Dairy Queen, Blenz Coffee, Yaletown YYoga, 24-7 Fitness in Yaletown, Kostuik Gallery, Shoppers Drug Mart, BC Place, Urban Fare, Roundhouse Community Arts, Roundhouse Recreation Centre and Contemporary Art Gallery. Restaurants in the neighbourhood area La Terazza, Games Big Fish, Earls, Yaletown Keg Steakhouse and Bar, Urban Thai Bistro, Hapa Izakaya, Cactus Club Cafe, George Lounge, Fresh Japanese Take out, Drew Cooks and much more. The bus stops near the complex and Yaletown-Roundhouse Skytrain Station is less than 5-minute walk from the complex. Amacon Development quality built The 501 in 2000. This 33-level building has a concrete construction, concrete exterior finishing and full rain screen. The 501 offers studio and Jr. one bedroom homes from 406 to 521 sq ft., one bedrooms 571-648 sq ft. and two bedroom homes ranging from 800 to 1020 sq ft. This building has great amenities that include two furnished guest suites, a fitness centre and spa, indoor/outdoor lap pool, a whirlpool, a sauna, change rooms, an outdoor beach valleyball court and a garden terrace with BBQ area. For your peace of mind, there is concierge service, a resident building manager, a video security surveillance, underground secured parking and bicycle underground parking (1 stall for each home). Most homes feature limestone tiled flooring in entry, kitchen and bathroom, granite kitchen countertops, gas range, multi-cycle dishwashers, waste disposals, in-suite stacking washers and dryers, a deep soaker tubs, tiled bathroom tub surround, built-in bathroom glass shelving Niche, gas fireplaces, balconies (some very small), floor-ceiling windows and open floor plans. Home on the 10th floor and above have beautiful water and city views.

