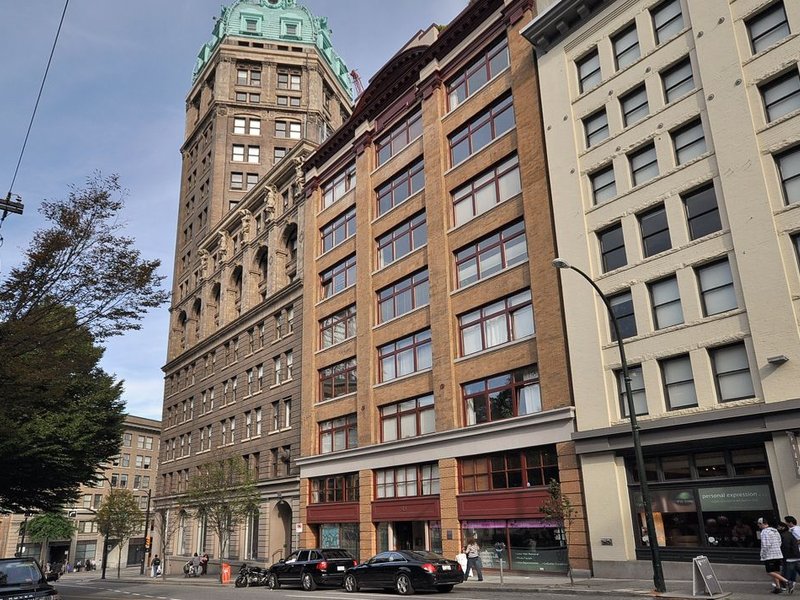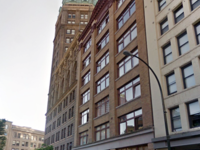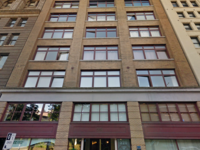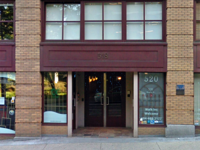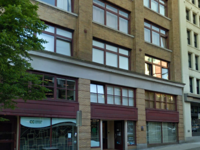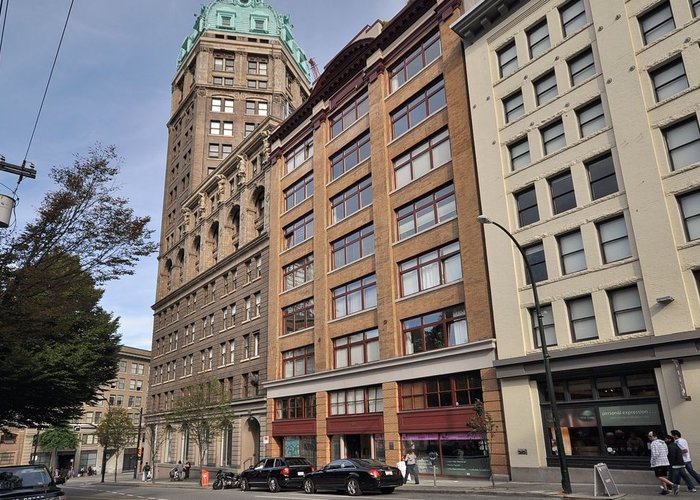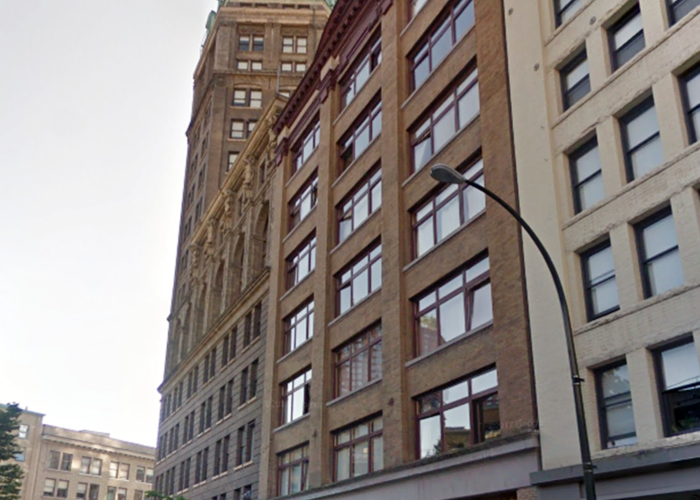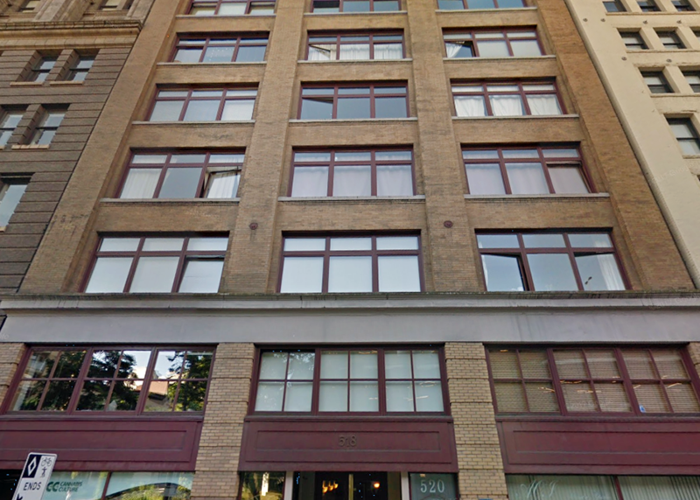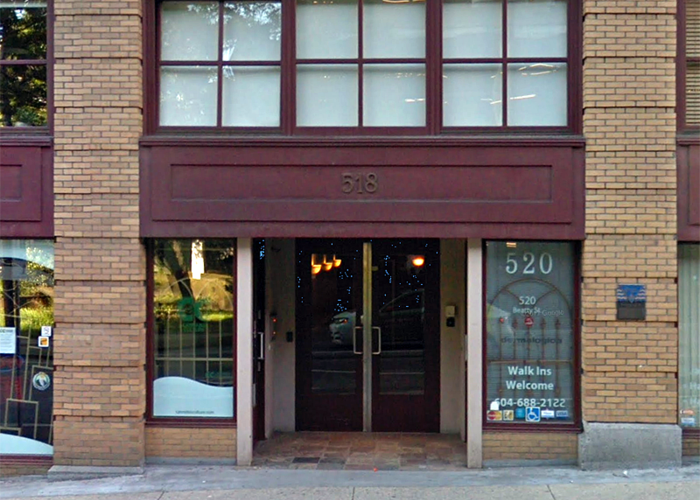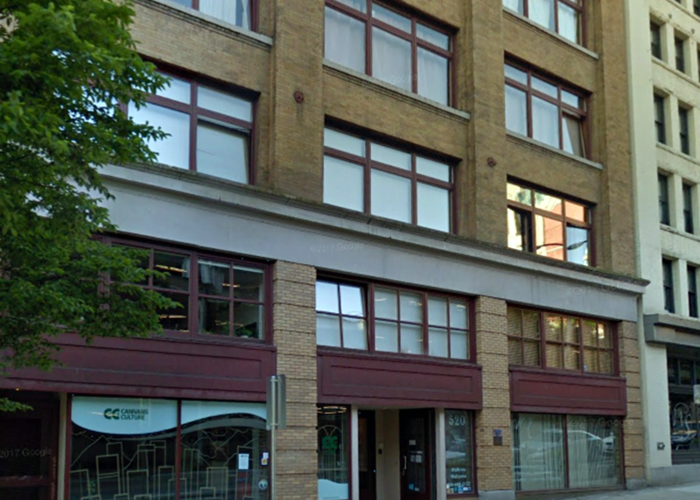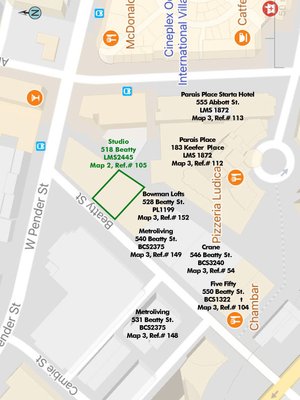518 Beatty Street
Vancouver, V6B 2L3
Direct Seller Listings – Exclusive to BC Condos and Homes
For Sale In Building & Complex
| Date | Address | Status | Bed | Bath | Price | FisherValue | Attributes | Sqft | DOM | Strata Fees | Tax | Listed By | ||||||||||||||||||||||||||||||||||||||||||||||||||||||||||||||||||||||||||||||||||||||||||||||
|---|---|---|---|---|---|---|---|---|---|---|---|---|---|---|---|---|---|---|---|---|---|---|---|---|---|---|---|---|---|---|---|---|---|---|---|---|---|---|---|---|---|---|---|---|---|---|---|---|---|---|---|---|---|---|---|---|---|---|---|---|---|---|---|---|---|---|---|---|---|---|---|---|---|---|---|---|---|---|---|---|---|---|---|---|---|---|---|---|---|---|---|---|---|---|---|---|---|---|---|---|---|---|---|---|---|---|
| 04/07/2025 | 702 518 Beatty Street | Active | 0 | 1 | $648,000 ($899/sqft) | Login to View | Login to View | 721 | 4 | $468 | $1,989 in 2024 | Stilhavn Real Estate Services | ||||||||||||||||||||||||||||||||||||||||||||||||||||||||||||||||||||||||||||||||||||||||||||||
| 03/10/2025 | 806 518 Beatty Street | Active | 1 | 2 | $1,148,000 ($1,059/sqft) | Login to View | Login to View | 1084 | 32 | $699 | $3,651 in 2024 | Oakwyn Realty Ltd. | ||||||||||||||||||||||||||||||||||||||||||||||||||||||||||||||||||||||||||||||||||||||||||||||
| 02/13/2025 | 604 518 Beatty Street | Active | 0 | 1 | $688,000 ($932/sqft) | Login to View | Login to View | 738 | 57 | $476 | $1,929 in 2024 | RE/MAX Westcoast | ||||||||||||||||||||||||||||||||||||||||||||||||||||||||||||||||||||||||||||||||||||||||||||||
| 01/08/2025 | 804 518 Beatty Street | Active | 1 | 2 | $1,399,000 ($1,200/sqft) | Login to View | Login to View | 1166 | 93 | $748 | $3,737 in 2023 | Homelife Benchmark Realty Corp. | ||||||||||||||||||||||||||||||||||||||||||||||||||||||||||||||||||||||||||||||||||||||||||||||
| Avg: | $970,750 | 927 | 47 | |||||||||||||||||||||||||||||||||||||||||||||||||||||||||||||||||||||||||||||||||||||||||||||||||||||||
Sold History
| Date | Address | Bed | Bath | Asking Price | Sold Price | Sqft | $/Sqft | DOM | Strata Fees | Tax | Listed By | ||||||||||||||||||||||||||||||||||||||||||||||||||||||||||||||||||||||||||||||||||||||||||||||||
|---|---|---|---|---|---|---|---|---|---|---|---|---|---|---|---|---|---|---|---|---|---|---|---|---|---|---|---|---|---|---|---|---|---|---|---|---|---|---|---|---|---|---|---|---|---|---|---|---|---|---|---|---|---|---|---|---|---|---|---|---|---|---|---|---|---|---|---|---|---|---|---|---|---|---|---|---|---|---|---|---|---|---|---|---|---|---|---|---|---|---|---|---|---|---|---|---|---|---|---|---|---|---|---|---|---|---|---|
| 03/19/2025 | 204 518 Beatty Street | 1 | 1 | $650,000 ($858/sqft) | Login to View | 758 | Login to View | 57 | $475 | $1,879 in 2024 | Engel & Volkers Vancouver | ||||||||||||||||||||||||||||||||||||||||||||||||||||||||||||||||||||||||||||||||||||||||||||||||
| 11/25/2024 | 605 518 Beatty Street | 0 | 1 | $569,900 ($869/sqft) | Login to View | 656 | Login to View | 41 | $427 | $1,766 in 2024 | Oakwyn Realty Ltd. | ||||||||||||||||||||||||||||||||||||||||||||||||||||||||||||||||||||||||||||||||||||||||||||||||
| 05/20/2024 | 603 518 Beatty Street | 1 | 1 | $785,000 ($968/sqft) | Login to View | 811 | Login to View | 0 | $511 | $1,997 in 2023 | Team 3000 Realty Ltd. | ||||||||||||||||||||||||||||||||||||||||||||||||||||||||||||||||||||||||||||||||||||||||||||||||
| Avg: | Login to View | 742 | Login to View | 33 | |||||||||||||||||||||||||||||||||||||||||||||||||||||||||||||||||||||||||||||||||||||||||||||||||||||||
Open House
| 702 518 BEATTY STREET open for viewings on Sunday 13 April: 3:00 - 4:00PM |
| 806 518 BEATTY STREET open for viewings on Saturday 12 April: 1:30 - 3:00PM |
| 604 518 BEATTY STREET open for viewings on Sunday 13 April: 3:00 - 4:00PM |
Strata ByLaws
Pets Restrictions
| Pets Allowed: | 2 |
| Dogs Allowed: | Yes |
| Cats Allowed: | Yes |
Amenities

Building Information
| Building Name: | Studio |
| Building Address: | 518 Beatty Street, Vancouver, V6B 2L3 |
| Levels: | 8 |
| Suites: | 50 |
| Status: | Completed |
| Built: | 1911 |
| Title To Land: | Freehold Strata |
| Building Type: | Strata Lofts |
| Strata Plan: | LMS2445 |
| Subarea: | Downtown VW |
| Area: | Vancouver West |
| Board Name: | Real Estate Board Of Greater Vancouver |
| Management: | First Service Residential |
| Management Phone: | 604-683-8900 |
| Units in Development: | 50 |
| Units in Strata: | 50 |
| Subcategories: | Strata Lofts |
| Property Types: | Freehold Strata |
Building Contacts
| Developer: |
Westbank
phone: 604-685-8986 |
| Management: |
First Service Residential
phone: 604-683-8900 |
Construction Info
| Year Built: | 1911 |
| Levels: | 8 |
| Construction: | Brick |
| Rain Screen: | No |
| Roof: | Other |
| Foundation: | Concrete Perimeter |
| Exterior Finish: | Brick |
Maintenance Fee Includes
| Garbage Pickup |
| Heat |
| Hot Water |
| Management |
Features
character And Charm: Private Rooftop Decks For Penthouse Residents With Gas Bbq Hookup |
| Expertly Landscaped Common Rooftop Deck Garden With Gas Bbq? |
| Traditional Private Residential Entrance Lobby |
| Classic Original Timber And Brick Construction |
| Classic Tilt And Turn, Energy Efficient, New Double-glazed Large Wood Frame Windows |
| Views Of Downtown Core, Gastown, General Motors Place, International Village And North Shore Mountains |
| Original Heritage Trick Exterior |
| Completely Restored Timber And Brick Detailing |
exquisite Interiors: Classic Open Studio Floor Plan In All Suites |
| Original Brick On Exterior Walls On Select Units |
| Original Timber Posts And Beams In Select Units |
| Ceiling Heights 10 Feet In Average |
| Glass Block Separation Walls In Select Units |
| Genuine Hardwood Flooring |
| Décor Style Electrical Wall Cover Plates |
| Modern Halogen Track Lighting |
| Full Size Stacking Washer And Dryer |
| Custom Built, Gas Burning, Fireplaces In Select Units |
| Oak Paneled Doors With Schlage Or Weiser Latch Set |
| Three Separate Designer Colour Schemes To Choose From |
| Finished Painted Demising Walls To Current Residential Standard |
classic Kitchens: Deluxe Custom Made Cabinets |
| Additional Storage Available In 8’ High Wall Cabinets |
| Pressure Laminated, Rolled Edge Countertops |
| Full Size Overhead Hood Fan |
| Standard Double Opening Refrigerator With Freezer |
| Full Size 30’’ Multi Element Range With Oven |
| Custom Built-in Cabinet Microwave |
| Modern Halogen Track Lighting |
| Standard Quiet Running Dishwasher |
| Standard Double Sink With Faucets And Vegetable Sprayer |
| Standard Multi Element Range With Oven |
| Classic White On White Finishing On All Appliances |
| Full Height Ceramic Tile Backsplash |
beautiful Bathrooms: Deluxe Custom Made Cabinets |
| Laminated Countertops With Rolled Edge |
| Standard Sink With Centerset Faucet |
| Standard Water Closet With Coordinated Seat |
| Standard Bath And Shower Enclosure In All Units |
| Full Size Vanity Mirror |
| Deluxe Wall Mounted Light Bar Over Vanity |
| High Speed Ceiling Mounted Bathroom Fan |
| Designer Ceramic Tiles Surrounding Bath |
| Designer Ceramic Tiles On Bathroom Floor |
convenience And Peace Of Mind: Secured Underground Parking (10 Stalls) |
| Neighbourhood Parking Adjacent To The Building |
| Individual Enter-phone System For Security And Privacy |
| All Suites Pre-wired For Bc Tel And Tv Cable |
| Cab Style Elevator Servicing All Floors |
| Fire Sprinklers In All Units And Common Areas To Code Requirements |
| Roughed In Wiring For In-suite Security System |
Description
Studio 518 Beatty - 518 Beatty Street, Vancouver, BC V6B 2N7, LMS2445 - located in Downtown of Vancouver West, near the crossroads Beatty Street and West Pender Street. Studio 518 is walking distance to everything that you need. Simon Fraser University, London Drugs, Money Mart, Vancouver Film School, Victory Square, Army and Navy, Pigeon Park, Steamworks Vancouver, JJ Bean Coffee, Vancouver Community Centre, Starbucks Coffee, Harbour Square, Waves Coffee, Portside Park, Waterfront Skytrain Station, Canada Place, MTI Community College, Vancouver Convention Centre and Vancouver Harbour Water Airport. The restaurants in the neighbourhood are Meat and Bread, Wild Rice, Java Cat Cafe, Cassis Bistro, La Taqueria, Gorilla Food, La Casita and Old Spaghetti Factory. The bus stops near the building and Stadium-Chinatown Skytrain Station is only steps away. Downtown shopping and entertainment, Chinatown and Yaletown area minutes away. Studio 518 was first built in 1911 by famous architectors William Tuff Whiteway and Thomas Logan Kerr. This building was converted into residential building in 1996 keeping the charm of yesterday with original beams and brick, 10 feet ceilings, oak hardwood floors, wood frame tilt and turn windows. Studio 518 has a character and charm that you can see through the traditional private residential entrance lobby, classic original timber and brick construction, original heritage trick exterior and completely restored timber and brick detailing. This building offers views of Downtown Core, Gastown, General Motors Place, International Village and North Shore Mountains. Most homes feature open studio floor plans, ceiling heights 10 feet in average, genuine hardwood flooring, dcor style electrical wall cover plates, modern halogen track lighting, full size stacking washer and dryer. Some homes have glass block separation walls, original brick on exterior walls, original timber posts and beams and gas fireplaces. Penthouse residents have private rooftop decks with gas BBQ hookups. There is also expertly landscaped common rooftop deck garden with gas BBQ for all the residents of Studio 518.
Other Buildings in Complex
| Name | Address | Active Listings |
|---|---|---|
| Studio | 518 Beatty Street, Vancouver | 4 |
Nearby Buildings
Disclaimer: Listing data is based in whole or in part on data generated by the Real Estate Board of Greater Vancouver and Fraser Valley Real Estate Board which assumes no responsibility for its accuracy. - The advertising on this website is provided on behalf of the BC Condos & Homes Team - Re/Max Crest Realty, 300 - 1195 W Broadway, Vancouver, BC
