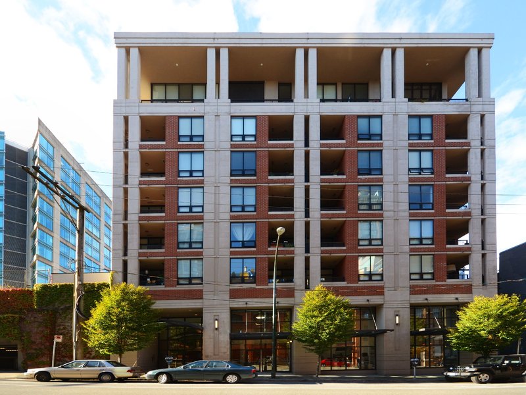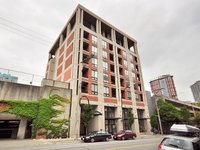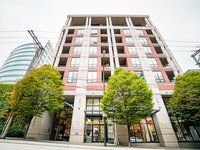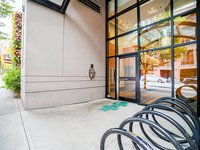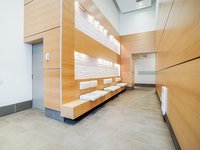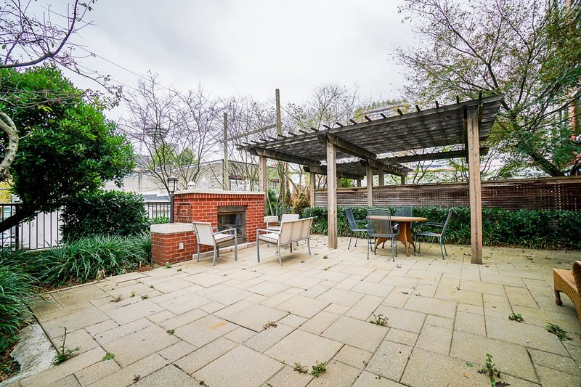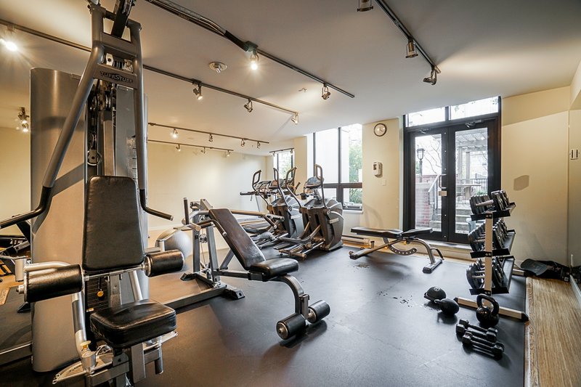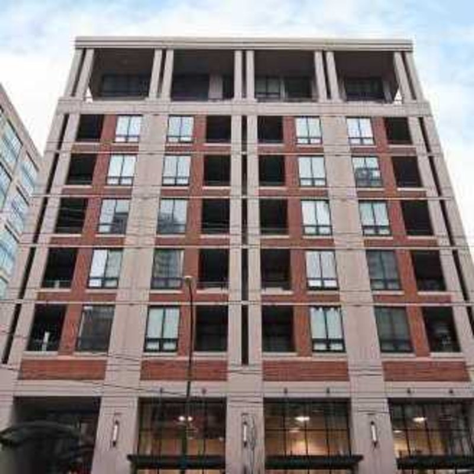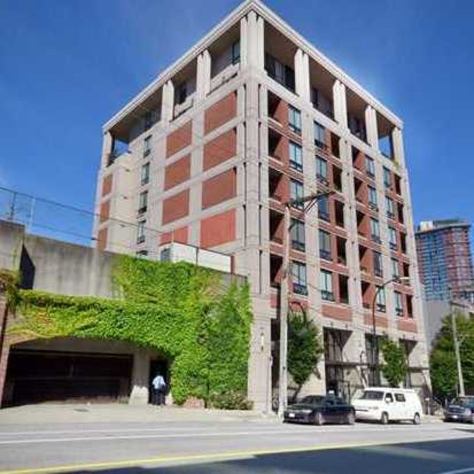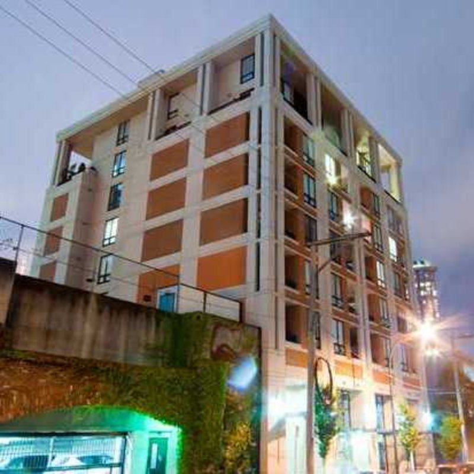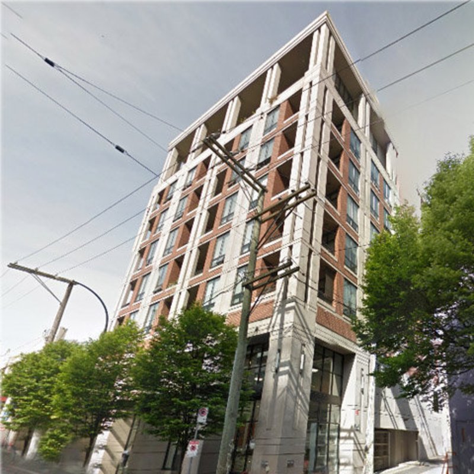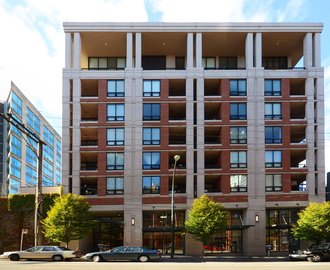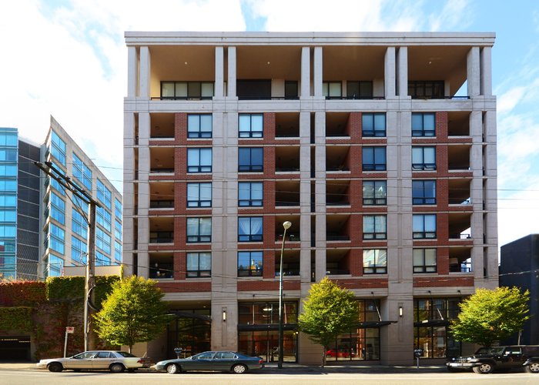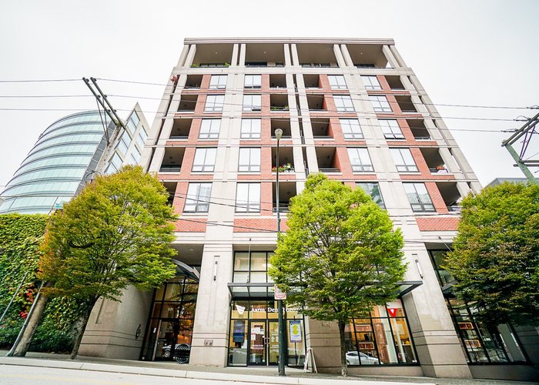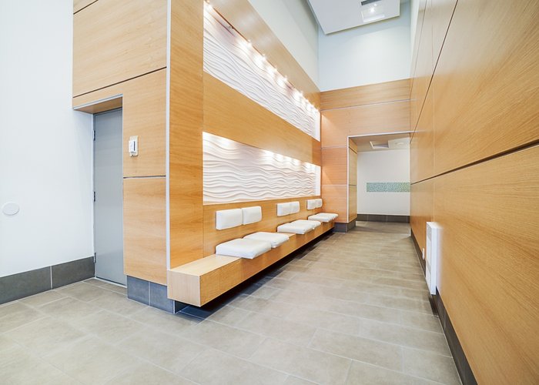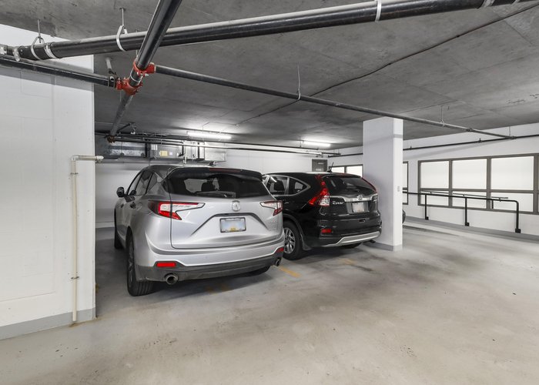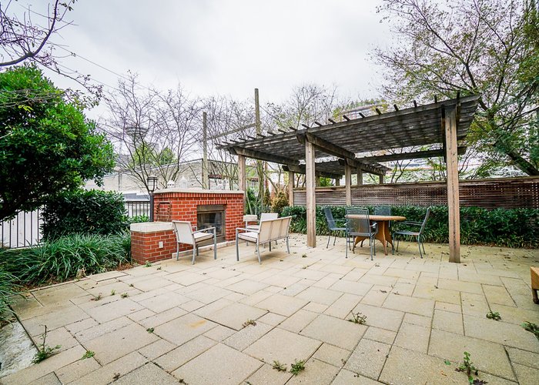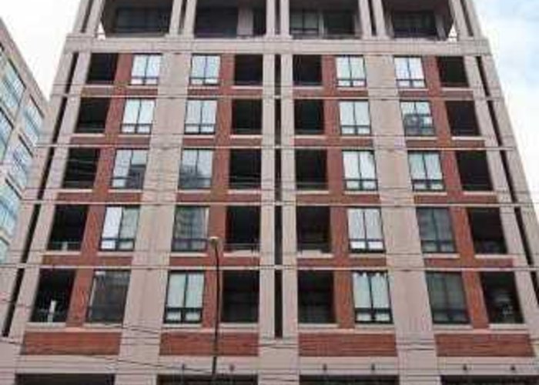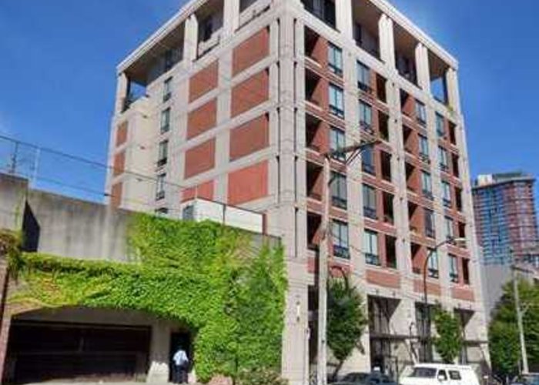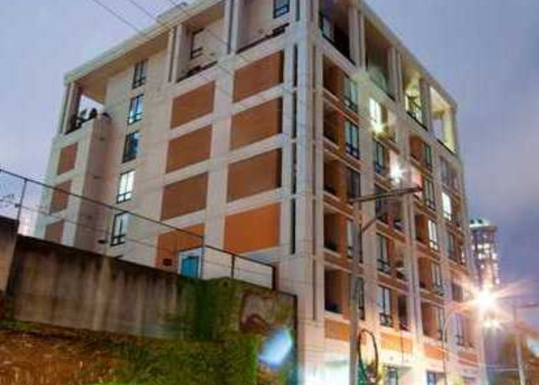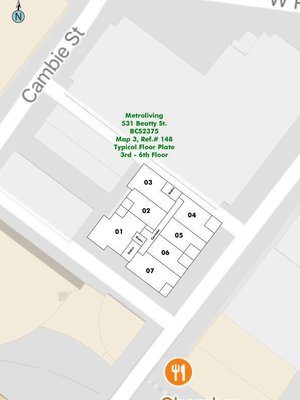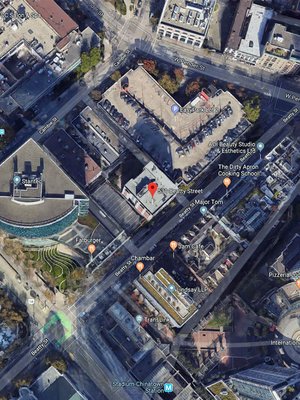531 Beatty Street
Vancouver, V6B 1R7
Direct Seller Listings – Exclusive to BC Condos and Homes
For Sale In Building & Complex
| Date | Address | Status | Bed | Bath | Price | FisherValue | Attributes | Sqft | DOM | Strata Fees | Tax | Listed By | ||||||||||||||||||||||||||||||||||||||||||||||||||||||||||||||||||||||||||||||||||||||||||||||
|---|---|---|---|---|---|---|---|---|---|---|---|---|---|---|---|---|---|---|---|---|---|---|---|---|---|---|---|---|---|---|---|---|---|---|---|---|---|---|---|---|---|---|---|---|---|---|---|---|---|---|---|---|---|---|---|---|---|---|---|---|---|---|---|---|---|---|---|---|---|---|---|---|---|---|---|---|---|---|---|---|---|---|---|---|---|---|---|---|---|---|---|---|---|---|---|---|---|---|---|---|---|---|---|---|---|---|
| 03/24/2025 | 307 531 Beatty Street | Active | 2 | 1 | $825,000 ($1,136/sqft) | Login to View | Login to View | 726 | 23 | $578 | $2,335 in 2024 | RE/MAX Westcoast | ||||||||||||||||||||||||||||||||||||||||||||||||||||||||||||||||||||||||||||||||||||||||||||||
| Avg: | $825,000 | 726 | 23 | |||||||||||||||||||||||||||||||||||||||||||||||||||||||||||||||||||||||||||||||||||||||||||||||||||||||
Sold History
| Date | Address | Bed | Bath | Asking Price | Sold Price | Sqft | $/Sqft | DOM | Strata Fees | Tax | Listed By | ||||||||||||||||||||||||||||||||||||||||||||||||||||||||||||||||||||||||||||||||||||||||||||||||
|---|---|---|---|---|---|---|---|---|---|---|---|---|---|---|---|---|---|---|---|---|---|---|---|---|---|---|---|---|---|---|---|---|---|---|---|---|---|---|---|---|---|---|---|---|---|---|---|---|---|---|---|---|---|---|---|---|---|---|---|---|---|---|---|---|---|---|---|---|---|---|---|---|---|---|---|---|---|---|---|---|---|---|---|---|---|---|---|---|---|---|---|---|---|---|---|---|---|---|---|---|---|---|---|---|---|---|---|
| 01/02/2025 | 602 531 Beatty Street | 1 | 1 | $599,900 ($1,111/sqft) | Login to View | 540 | Login to View | 73 | $445 | $1,872 in 0 | Oakwyn Realty Ltd. | ||||||||||||||||||||||||||||||||||||||||||||||||||||||||||||||||||||||||||||||||||||||||||||||||
| 11/05/2024 | 305 531 Beatty Street | 1 | 1 | $599,000 ($1,115/sqft) | Login to View | 537 | Login to View | 22 | $445 | $1,602 in 2023 | |||||||||||||||||||||||||||||||||||||||||||||||||||||||||||||||||||||||||||||||||||||||||||||||||
| 10/20/2024 | 604 531 Beatty Street | 1 | 1 | $748,000 ($1,199/sqft) | Login to View | 624 | Login to View | 88 | $491 | $1,796 in 2023 | Oakwyn Realty Ltd. | ||||||||||||||||||||||||||||||||||||||||||||||||||||||||||||||||||||||||||||||||||||||||||||||||
| 05/28/2024 | 402 531 Beatty Street | 1 | 1 | $599,000 ($1,099/sqft) | Login to View | 545 | Login to View | 15 | $431 | $1,563 in 2023 | Rennie & Associates Realty Ltd. | ||||||||||||||||||||||||||||||||||||||||||||||||||||||||||||||||||||||||||||||||||||||||||||||||
| Avg: | Login to View | 562 | Login to View | 50 | |||||||||||||||||||||||||||||||||||||||||||||||||||||||||||||||||||||||||||||||||||||||||||||||||||||||
Strata ByLaws
Pets Restrictions
| Pets Allowed: | 2 |
| Dogs Allowed: | Yes |
| Cats Allowed: | Yes |
Amenities

Building Information
| Building Name: | Metroliving |
| Building Address: | 531 Beatty Street, Vancouver, V6B 1R7 |
| Levels: | 8 |
| Suites: | 38 |
| Status: | Completed |
| Built: | 2007 |
| Title To Land: | Freehold Strata |
| Building Type: | Strata Lofts |
| Strata Plan: | BCS2375 |
| Subarea: | Downtown VW |
| Area: | Vancouver West |
| Board Name: | Real Estate Board Of Greater Vancouver |
| Management: | 604 Real Estate |
| Management Phone: | 604-689-0909 |
| Units in Development: | 38 |
| Units in Strata: | 38 |
| Subcategories: | Strata Lofts |
| Property Types: | Freehold Strata |
Building Contacts
| Official Website: | www.townline.ca/communities.html#beatty-531 |
| Developer: |
Townline
phone: 604-327-8760 email: [email protected] |
| Management: |
604 Real Estate
phone: 604-689-0909 email: [email protected] |
Strata Information
| Strata: | BCS2375 |
| Mngmt Co.: | 604 REAL ESTATE |
| Units in Development: | 38 |
| Units in Strata: | 38 |
Other Strata Information
Metroliving is 6 buildings around Vancouver: |
Construction Info
| Year Built: | 2007 |
| Levels: | 8 |
| Construction: | Concrete |
| Rain Screen: | Full |
| Roof: | Other |
| Foundation: | Concrete Perimeter |
| Exterior Finish: | Concrete |
Maintenance Fee Includes
| Garbage Pickup |
| Gardening |
| Hot Water |
| Management |
| Recreation Facility |
Features
| Lobby With Glowing Lavender Glass In The Entry |
| Secured Underground Parking |
| Common Bicycle Storage |
| Dog/bike Wash |
| Equipped Exercise Room |
| Outdoor Zen Garden |
| Enterphone And Security Cameras |
| Overheight Ceilings |
| Maple Engineered Hardwood Flooring In Living Areas |
| Carpeting In Bedrooms |
| 7' High Solid-core, Wood Suite Entry Doors |
| Flex Space For Home Office, Pantry... |
| Oversized Windows |
| Stainless Steel Appliances |
| Undercounter Convection Wall Oven |
| Microwave & Hood Fan |
| Energy Efficient, Built-in Dishwasher |
| Solid Glass Backsplash |
| Flat Panel Kitchen Cabinets |
| Quartz Composite Kitchen Counter-tops |
| Single Bowl Undermount Stainless Steel Sink |
| In-sink Waste Disposal Unit |
| Single Lever Chrome Faucet |
| Imported Porcelain Floor Tiles |
| Ceramic Tiled Shower And Tub |
| Single Lever Polished Chrome Lavatory Faucet |
| Polished Chrome Pressure And Temperature Balanced Shower Control |
| Marble Countertops With Undermount Sinks |
| Custom Design Wood Veneered Cabinets |
Description
531 Beatty - 531 Beatty Street, Vancouver, BC V6B 2M1, BCP8511 - located in Downtown area of Vancouver West, near the crossroads Beatty Street and Dunsmuir Street. 531 Beatty is walking distance to everything that you need. Simon Fraser University, London Drugs, Money Mart, Vancouver Film School, Victory Square, Army and Navy, Pigeon Park, Steamworks Vancouver, JJ Bean Coffee, Vancouver Community Centre, Starbucks Coffee, Harbour Square, Waves Coffee, Portside Park, Waterfront Skytrain Station, Canada Place, MTI Community College, Vancouver Convention Centre and Vancouver Harbour Water Airport. The restaurants in the neighbourhood are Meat and Bread, Wild Rice, Java Cat Cafe, Cassis Bistro, La Taqueria, Gorilla Food, La Casita and Old Spaghetti Factory. The bus stops near the building and Stadium-Chinatown Skytrain Station is only steps away. Downtown shopping and entertainment, Chinatown and Yaletown are minutes away.
531 Beatty is a historical building that was restored in 2007 by Townline Group of Companies and Rafli Architects. This 8-level building has a concrete construction, concrete exterior finishing and full rain screen. This building offers one and two bathrooms with one and two bathrooms. 531 Beatty has memorable lobby with glowing lavender glass in the entry, secured underground parking, a common bicycle storage, a dog/bike wash, an equipped exercise studio, an outdoor Zen garden, and enter-phone and security cameras. Most homes feature over-height ceilings, edge-set natural Maple engineered hardwood flooring in living area, carpeting in bedrooms, 7' high solid-core, wood suite entry doors, flex space for home office/pantry or something else and oversized windows. The kitchens offer stainless steel appliances, an undercounter convection wall oven, a microwave and a hood fan, energy efficient, built-in dishwasher, solid glass backsplash, custom designed flat panel kitchen cabinets, quartz composite kitchen countertops, single bowl undermount stainless steel sink, in-sink waste disposal unit and single lever chrome faucet. The bathrooms boast imported porcelain floor tiles, ceramic tiled shower and tub, single lever polished chrome lavatory faucet, polished chrome pressure and temperature balanced shower control, marble countertops with undermount sinks and custom design wood veneered cabinets.
Building Floor Plates
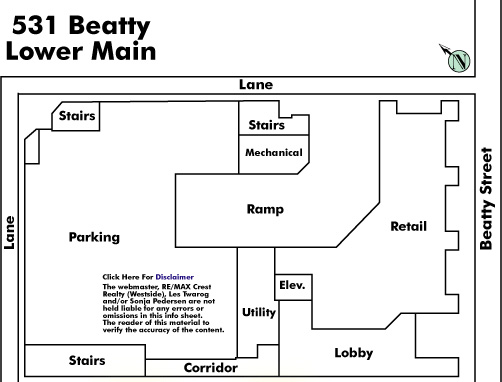
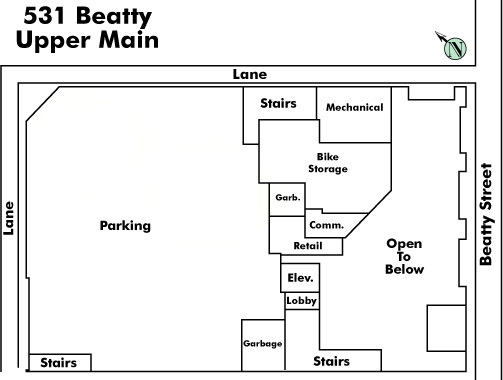
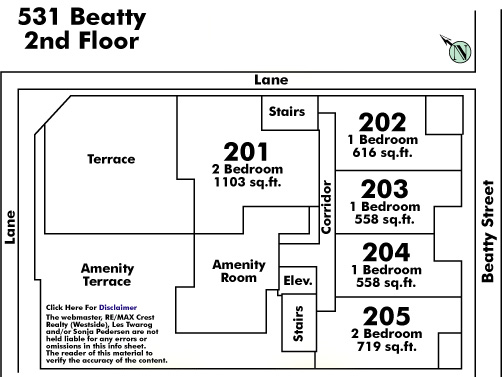
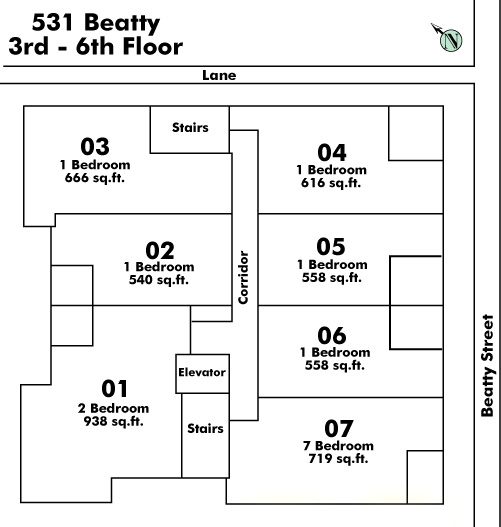
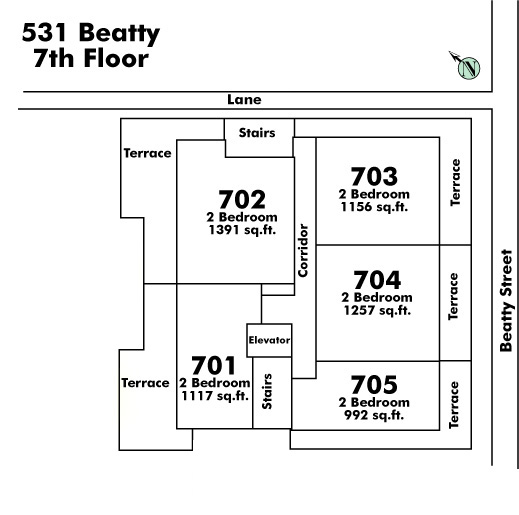
Other Buildings in Complex
| Name | Address | Active Listings |
|---|---|---|
| 540 Beatty | 540 Beatty Street, Vancouver | 0 |
| Metroliving | 531 Beatty Street, Vancouver | 1 |
| Metroliving | 540 Beatty Street, Vancouver | 0 |
Nearby Buildings
Disclaimer: Listing data is based in whole or in part on data generated by the Real Estate Board of Greater Vancouver and Fraser Valley Real Estate Board which assumes no responsibility for its accuracy. - The advertising on this website is provided on behalf of the BC Condos & Homes Team - Re/Max Crest Realty, 300 - 1195 W Broadway, Vancouver, BC
