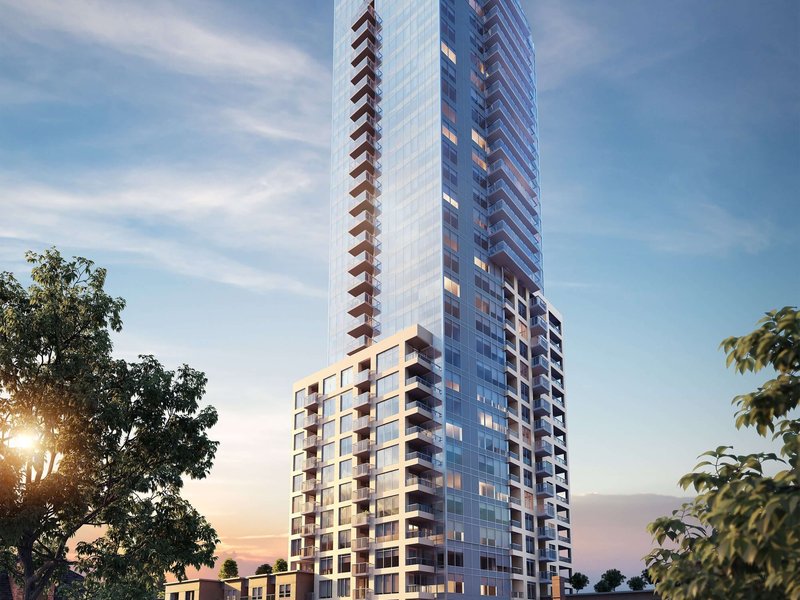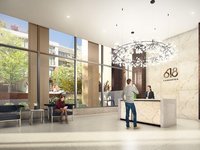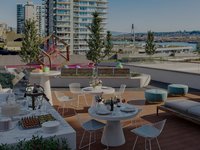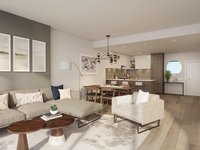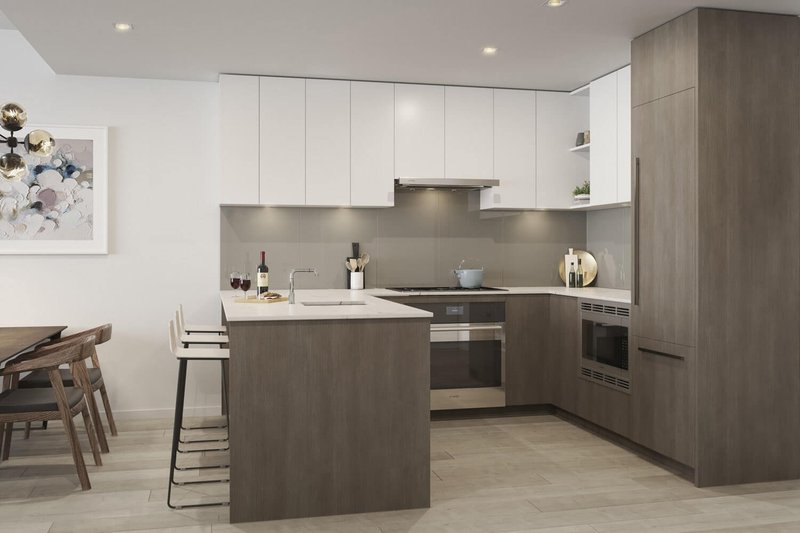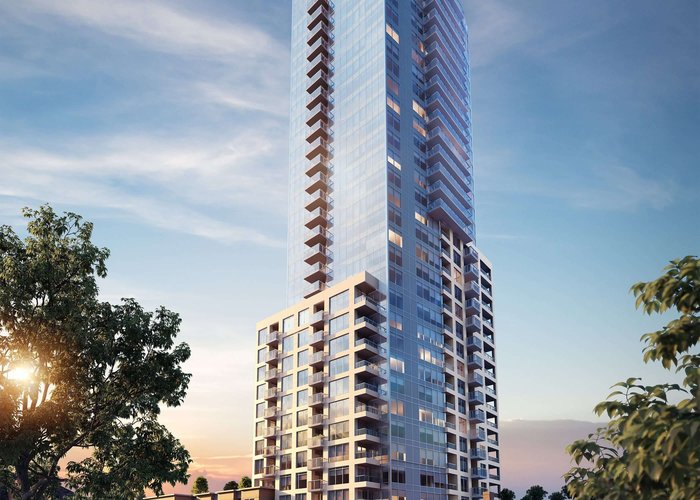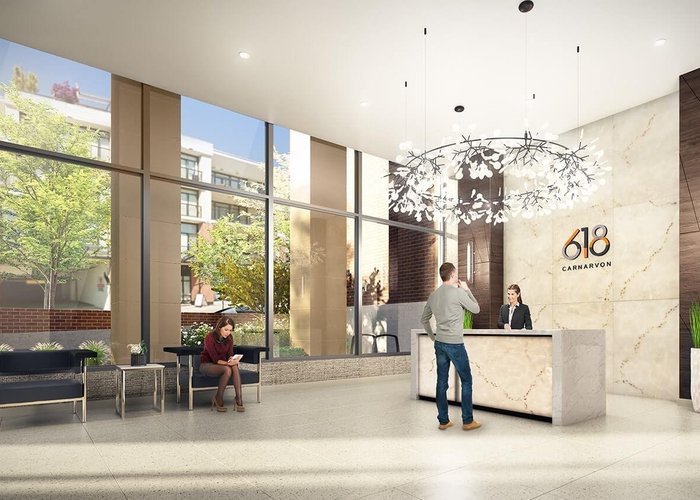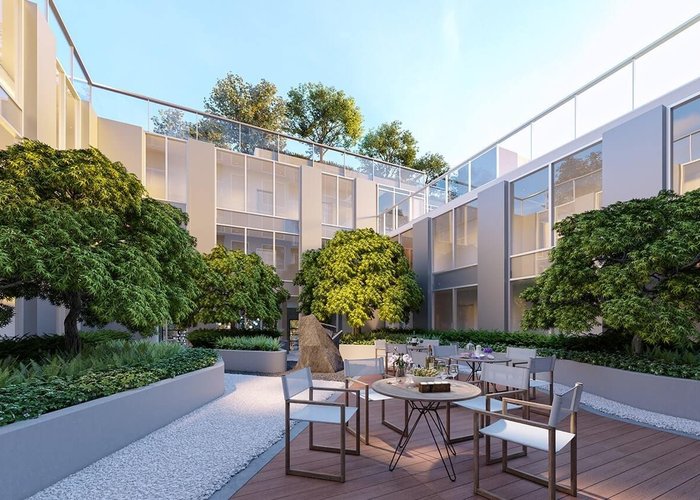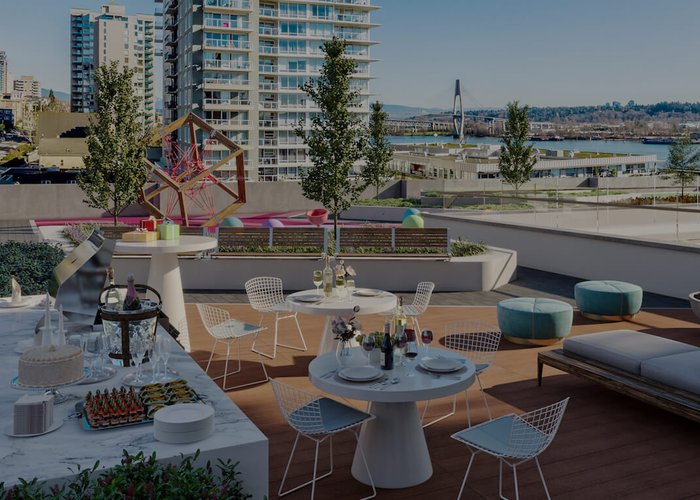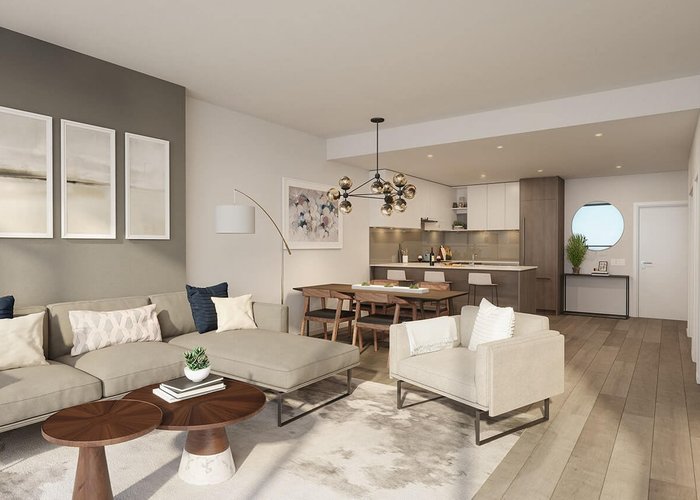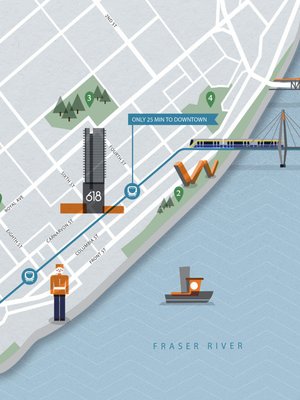618 Carnarvon St
New Westminster, V3M 1E9
Direct Seller Listings – Exclusive to BC Condos and Homes
For Sale In Building & Complex
| Date | Address | Status | Bed | Bath | Price | FisherValue | Attributes | Sqft | DOM | Strata Fees | Tax | Listed By | ||||||||||||||||||||||||||||||||||||||||||||||||||||||||||||||||||||||||||||||||||||||||||||||
|---|---|---|---|---|---|---|---|---|---|---|---|---|---|---|---|---|---|---|---|---|---|---|---|---|---|---|---|---|---|---|---|---|---|---|---|---|---|---|---|---|---|---|---|---|---|---|---|---|---|---|---|---|---|---|---|---|---|---|---|---|---|---|---|---|---|---|---|---|---|---|---|---|---|---|---|---|---|---|---|---|---|---|---|---|---|---|---|---|---|---|---|---|---|---|---|---|---|---|---|---|---|---|---|---|---|---|
| 04/10/2025 | 2103 618 Carnarvon St | Active | 2 | 2 | $899,000 ($966/sqft) | Login to View | Login to View | 931 | 4 | $637 | RE/MAX City Realty | |||||||||||||||||||||||||||||||||||||||||||||||||||||||||||||||||||||||||||||||||||||||||||||||
| 04/09/2025 | 2405 618 Carnarvon St | Active | 1 | 1 | $573,900 ($914/sqft) | Login to View | Login to View | 628 | 5 | $404 | Rennie & Associates Realty Ltd. | |||||||||||||||||||||||||||||||||||||||||||||||||||||||||||||||||||||||||||||||||||||||||||||||
| 03/04/2025 | 1604 618 Carnarvon St | Active | 1 | 1 | $525,000 ($1,277/sqft) | Login to View | Login to View | 411 | 41 | $257 | Axford Real Estate | |||||||||||||||||||||||||||||||||||||||||||||||||||||||||||||||||||||||||||||||||||||||||||||||
| 03/03/2025 | 1203 618 Carnarvon St | Active | 1 | 1 | $586,000 ($1,131/sqft) | Login to View | Login to View | 518 | 42 | $347 | Royal Pacific Realty Corp. | |||||||||||||||||||||||||||||||||||||||||||||||||||||||||||||||||||||||||||||||||||||||||||||||
| 02/19/2025 | 1407 618 Carnarvon St | Active | 2 | 2 | $799,900 ($947/sqft) | Login to View | Login to View | 845 | 54 | $550 | Rennie & Associates Realty Ltd. | |||||||||||||||||||||||||||||||||||||||||||||||||||||||||||||||||||||||||||||||||||||||||||||||
| 02/10/2025 | 1401 618 Carnarvon St | Active | 2 | 2 | $830,000 ($872/sqft) | Login to View | Login to View | 952 | 63 | $598 | Engel & Volkers Vancouver (Branch) | |||||||||||||||||||||||||||||||||||||||||||||||||||||||||||||||||||||||||||||||||||||||||||||||
| 02/08/2025 | 1302 618 Carnarvon St | Active | 1 | 1 | $519,000 ($1,086/sqft) | Login to View | Login to View | 478 | 65 | $320 | Multiple Realty Ltd. | |||||||||||||||||||||||||||||||||||||||||||||||||||||||||||||||||||||||||||||||||||||||||||||||
| 02/05/2025 | 420 618 Carnarvon St | Active | 1 | 1 | $493,900 ($1,018/sqft) | Login to View | Login to View | 485 | 68 | $320 | ||||||||||||||||||||||||||||||||||||||||||||||||||||||||||||||||||||||||||||||||||||||||||||||||
| 01/02/2025 | 3301 618 Carnarvon St | Active | 3 | 4 | $2,900,000 ($1,036/sqft) | Login to View | Login to View | 2800 | 102 | $1,795 | Rennie & Associates Realty Ltd. | |||||||||||||||||||||||||||||||||||||||||||||||||||||||||||||||||||||||||||||||||||||||||||||||
| 01/02/2025 | 3201 618 Carnarvon St | Active | 2 | 2 | $994,900 ($1,046/sqft) | Login to View | Login to View | 951 | 102 | $612 | Rennie & Associates Realty Ltd. | |||||||||||||||||||||||||||||||||||||||||||||||||||||||||||||||||||||||||||||||||||||||||||||||
| 12/29/2024 | 2002 618 Carnarvon St | Active | 2 | 1 | $688,000 ($1,042/sqft) | Login to View | Login to View | 660 | 106 | $423 | $2,606 in 2024 | Nu Stream Realty Inc. | ||||||||||||||||||||||||||||||||||||||||||||||||||||||||||||||||||||||||||||||||||||||||||||||
| 12/11/2024 | 1806 618 Carnarvon St | Active | 2 | 2 | $934,900 ($1,022/sqft) | Login to View | Login to View | 915 | 124 | $598 | Rennie & Associates Realty Ltd. | |||||||||||||||||||||||||||||||||||||||||||||||||||||||||||||||||||||||||||||||||||||||||||||||
| 12/11/2024 | 2303 618 Carnarvon St | Active | 2 | 2 | $949,900 ($1,020/sqft) | Login to View | Login to View | 931 | 124 | $605 | Rennie & Associates Realty Ltd. | |||||||||||||||||||||||||||||||||||||||||||||||||||||||||||||||||||||||||||||||||||||||||||||||
| 11/13/2024 | 402 618 Carnarvon St | Active | 1 | 1 | $500,000 ($1,066/sqft) | Login to View | Login to View | 469 | 152 | $306 | Rennie & Associates Realty Ltd. | |||||||||||||||||||||||||||||||||||||||||||||||||||||||||||||||||||||||||||||||||||||||||||||||
| Avg: | $871,029 | 855 | 75 | |||||||||||||||||||||||||||||||||||||||||||||||||||||||||||||||||||||||||||||||||||||||||||||||||||||||
Sold History
| Date | Address | Bed | Bath | Asking Price | Sold Price | Sqft | $/Sqft | DOM | Strata Fees | Tax | Listed By | ||||||||||||||||||||||||||||||||||||||||||||||||||||||||||||||||||||||||||||||||||||||||||||||||
|---|---|---|---|---|---|---|---|---|---|---|---|---|---|---|---|---|---|---|---|---|---|---|---|---|---|---|---|---|---|---|---|---|---|---|---|---|---|---|---|---|---|---|---|---|---|---|---|---|---|---|---|---|---|---|---|---|---|---|---|---|---|---|---|---|---|---|---|---|---|---|---|---|---|---|---|---|---|---|---|---|---|---|---|---|---|---|---|---|---|---|---|---|---|---|---|---|---|---|---|---|---|---|---|---|---|---|---|
| 12/17/2024 | 1307 618 Carnarvon St | 0 | 1 | $499,000 ($1,085/sqft) | Login to View | 460 | Login to View | 45 | $322 | Luxmore Realty | |||||||||||||||||||||||||||||||||||||||||||||||||||||||||||||||||||||||||||||||||||||||||||||||||
| 11/02/2024 | 1601 618 Carnarvon St | 2 | 2 | $799,000 ($831/sqft) | Login to View | 961 | Login to View | 18 | $558 | ||||||||||||||||||||||||||||||||||||||||||||||||||||||||||||||||||||||||||||||||||||||||||||||||||
| 10/22/2024 | 207 618 Carnarvon St | 3 | 3 | $1,098,000 ($832/sqft) | Login to View | 1320 | Login to View | 21 | $846 | Oakwyn Realty Encore | |||||||||||||||||||||||||||||||||||||||||||||||||||||||||||||||||||||||||||||||||||||||||||||||||
| 09/22/2024 | 1206 618 Carnarvon St | 1 | 1 | $460,000 ($1,077/sqft) | Login to View | 427 | Login to View | 18 | $277 | Real Broker | |||||||||||||||||||||||||||||||||||||||||||||||||||||||||||||||||||||||||||||||||||||||||||||||||
| 08/15/2024 | 2905 618 Carnarvon St | 1 | 1 | $689,000 ($1,108/sqft) | Login to View | 622 | Login to View | 49 | $402 | Domicile Real Estate Corp. | |||||||||||||||||||||||||||||||||||||||||||||||||||||||||||||||||||||||||||||||||||||||||||||||||
| 07/21/2024 | 1402 618 Carnarvon St | 2 | 1 | $689,800 ($1,047/sqft) | Login to View | 659 | Login to View | 168 | $422 | $2,606 in 2024 | Luxmore Realty | ||||||||||||||||||||||||||||||||||||||||||||||||||||||||||||||||||||||||||||||||||||||||||||||||
| 05/29/2024 | 1304 618 Carnarvon St | 1 | 1 | $629,000 ($1,031/sqft) | Login to View | 610 | Login to View | 28 | $389 | Sutton Group - Vancouver First Realty | |||||||||||||||||||||||||||||||||||||||||||||||||||||||||||||||||||||||||||||||||||||||||||||||||
| 04/30/2024 | 102 618 Carnarvon St | 3 | 3 | $999,000 ($738/sqft) | Login to View | 1354 | Login to View | 2 | $777 | Oakwyn Realty Ltd. | |||||||||||||||||||||||||||||||||||||||||||||||||||||||||||||||||||||||||||||||||||||||||||||||||
| 04/16/2024 | 209 618 Carnarvon St | 3 | 3 | $1,248,000 ($937/sqft) | Login to View | 1332 | Login to View | 23 | $852 | $5,298 in 2024 | Multiple Realty Ltd. | ||||||||||||||||||||||||||||||||||||||||||||||||||||||||||||||||||||||||||||||||||||||||||||||||
| Avg: | Login to View | 861 | Login to View | 41 | |||||||||||||||||||||||||||||||||||||||||||||||||||||||||||||||||||||||||||||||||||||||||||||||||||||||
Strata ByLaws
Pets Restrictions
| Pets Allowed: | 2 |
| Dogs Allowed: | Yes |
| Cats Allowed: | Yes |
Amenities

Building Information
| Building Name: | 618 Carnarvon |
| Building Address: | 618 Carnarvon St, New Westminster, V3M 1E9 |
| Levels: | 33 |
| Suites: | 262 |
| Status: | Under Construction |
| Built: | 2022 |
| Title To Land: | Freehold Strata |
| Building Type: | Strata Condos |
| Strata Plan: | EPP85819 |
| Subarea: | Downtown NW |
| Area: | New Westminster |
| Board Name: | Real Estate Board Of Greater Vancouver |
| Management: | Colyvan Pacific Real Estate Management Services Ltd. |
| Management Phone: | 604-683-8399 |
| Units in Development: | 262 |
| Units in Strata: | 262 |
| Subcategories: | Strata Condos |
| Property Types: | Freehold Strata |
Building Contacts
| Official Website: | www.618carnarvon.com |
| Designer: |
Portico Design Group
phone: 604-275-5470 email: [email protected] |
| Marketer: |
Rennie Marketing Systems
phone: 604-682-2088 email: [email protected] |
| Architect: |
Gbl Architects
phone: 6047361156 email: [email protected] |
| Developer: |
Skyllen Pacific Development
phone: (604) 629-8402 email: [email protected] |
| Management: |
Colyvan Pacific Real Estate Management Services Ltd.
phone: 604-683-8399 email: [email protected] |
Construction Info
| Year Built: | 2022 |
| Levels: | 33 |
| Construction: | Concrete |
| Roof: | Tile - Concrete |
| Foundation: | Concrete Perimeter |
| Exterior Finish: | Concrete |
Maintenance Fee Includes
| Caretaker |
| Garbage Pickup |
| Gardening |
| Gas |
| Heat |
| Hot Water |
| Management |
| Recreation Facility |
| Snow Removal |
| Taxes |
Features
amenities |
| Fitness Facility |
| Outdoor Lounge Area |
| Outdoor Courtyard |
| Parcel Room |
| Bbq Area |
| Urban Gardens |
| Children`s Play Area |
| Shared Workspace |
elevated Luxuries the Perfect Balance Of Everyday Convenience And Contemporary Elegance, The Features Of 618 Carnarvon Have Been Thoughtfully Crafted To Intergrate Beauty And Functionality Into Every Detail Of Your Dream Home. Whether It Is The Subtle Design Cues Of The Interior Décor, The Chic Ensuites Enhancing Each Home, Or The Abundant Amenities Throughout The Building, Every Aspect Has Been Considered To Provide An Elevated Living Experience. kitchens Kitchen |
| Under-cabinet Lighting |
| Kohler Double Under-mount Sink |
| Polished Quartz Countertops |
| Porcelain Backsplash |
| Stainless Steel Appliances |
studio & 1 Bedroom 24” Bosch Gas Cook Top |
| 24” Bosch Wall Oven |
| 24” Bosch Pull-out Hood |
| 24” Bosch Custom Panel Bottom Freezer Refrigerator |
| 22” Built-in Panasonic Microwave |
| 24” Bosch Dishwasher |
| Samsung Washer & Dryer |
2 & 3 Bedroom 30” Bosch Gas Cook Top |
| 30” Bosch Wall Oven |
| 30” Bosch Pull-out Hood |
| 30” Bosch Custom Panel Bottom Freezer Refrigerator |
| 22” Built-in Panasonic Microwave |
| 24” Bosch Dishwasher |
| Lg Front Loading Washer & Dryer |
bathrooms Kohler Fixtures |
| Porcelain Tiles |
| Contemporary Cabinetry |
| Polished Caesarstone Countertops |
convenient & Secure Living Minutes To New Westminster And Columbia Skytrain Station For Quick Access To Downtown |
| Steps To Shops And Restaurants On Columbia Street |
| Quick Access To Downtown Available Via Transit |
| School Catchment For All Levels Of Education |
| Fob And Key Access To Parkade |
| Organize Your Life Effortlessly At The Concierge Desk |
| 2-5-10 National Home Warranty |
Description
618 Carnarvon - 618 Carnarvon Street, New Westminster, BC V3M 1E9, Canada. Crossroads are Carnarvon Street and 6th Street. This 33-storey residential tower offers 262 beautiful contemporary one, two, and three bedroom homes and townhomes. With over 30,000 sq. ft. of outdoor green space and private amenities. Situated on a three-storey podium encapsulating the TransLink tracks to mitigate noise, 13 townhomes open up to an expansive landscaped garden overlooking the river. Estimated completion in 2022. Developed by Skyllen Pacific. Architecture by GBL Architects. Interior design by Portico Design Group.
Located in the heart of a pedestrian-orientated, transit-friendly community, 618 Carnarvon is conveniently set in the citys entertainment and cultural district. A block from the animated Columbia Street, a five-minute walk from two SkyTrain stations, and mere steps to theatres and restaurants, its central location also means major destinations throughout the Lower Mainland are less than 30 minutes away by SkyTrain or on-site car share.
Nearby Buildings
Disclaimer: Listing data is based in whole or in part on data generated by the Real Estate Board of Greater Vancouver and Fraser Valley Real Estate Board which assumes no responsibility for its accuracy. - The advertising on this website is provided on behalf of the BC Condos & Homes Team - Re/Max Crest Realty, 300 - 1195 W Broadway, Vancouver, BC
