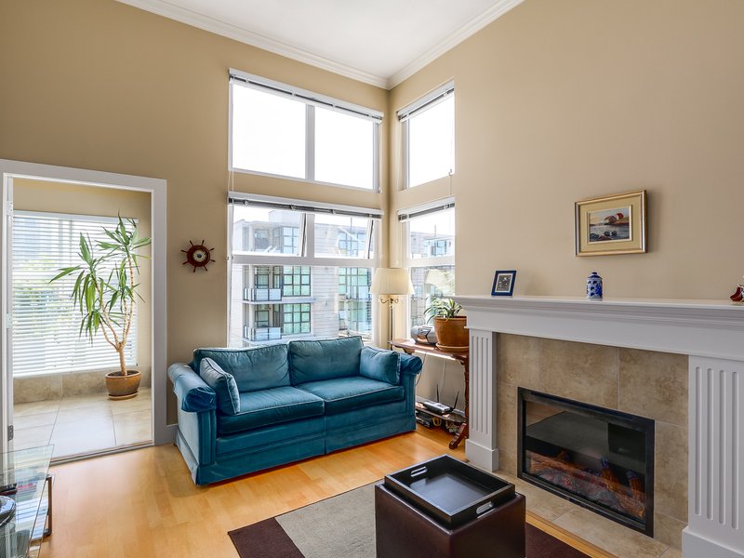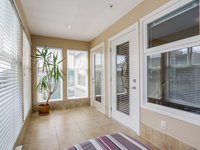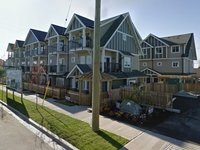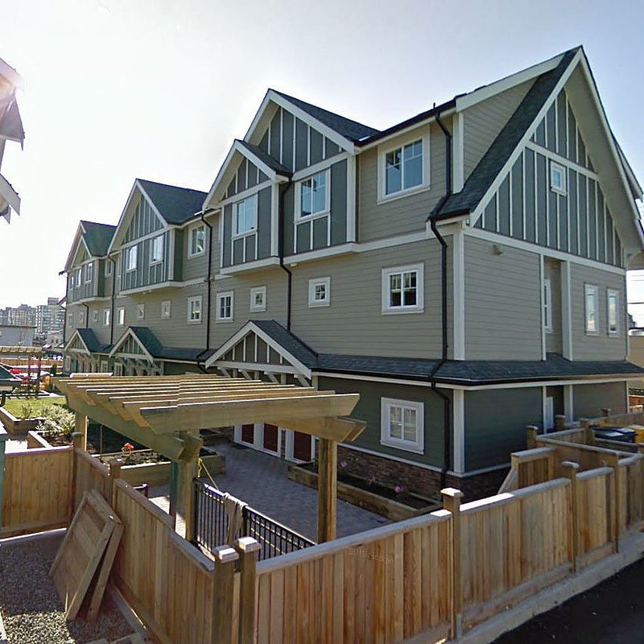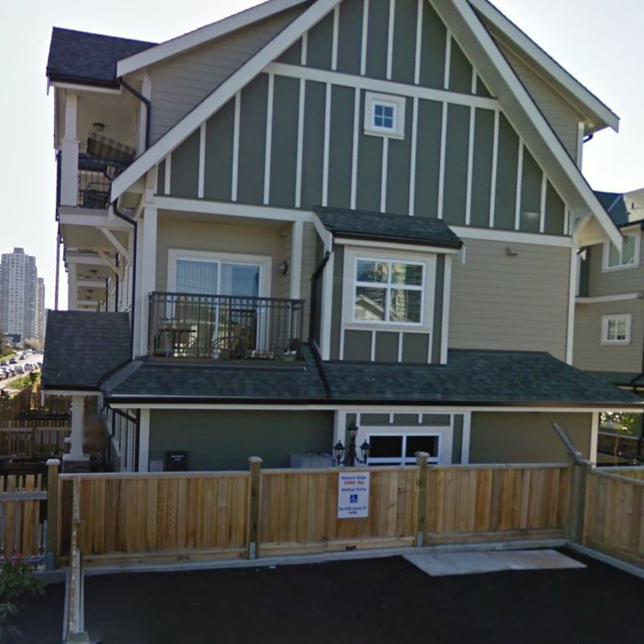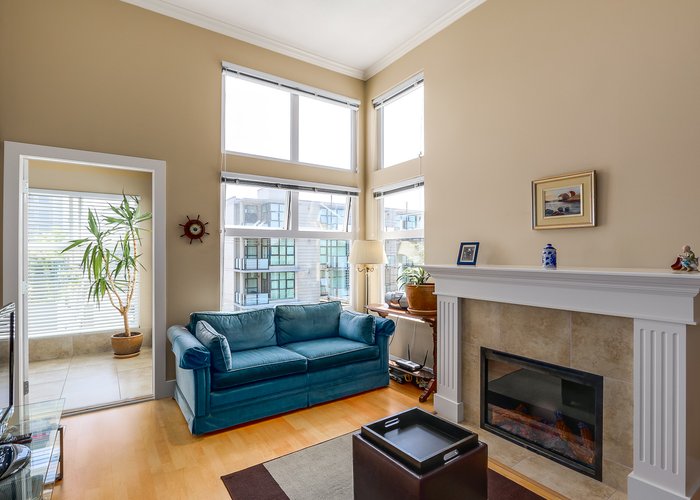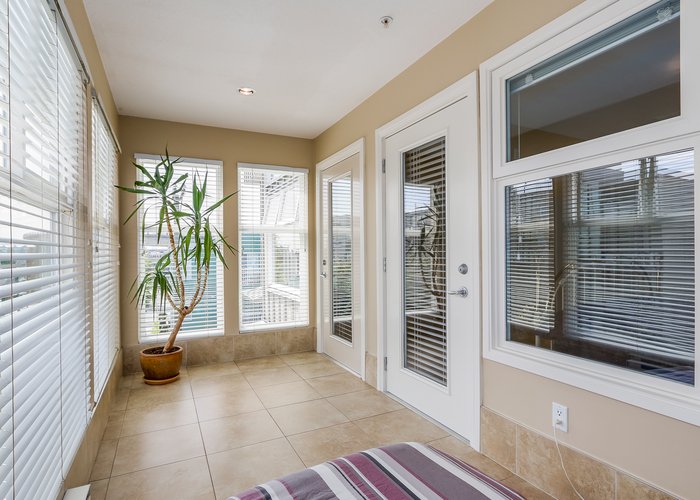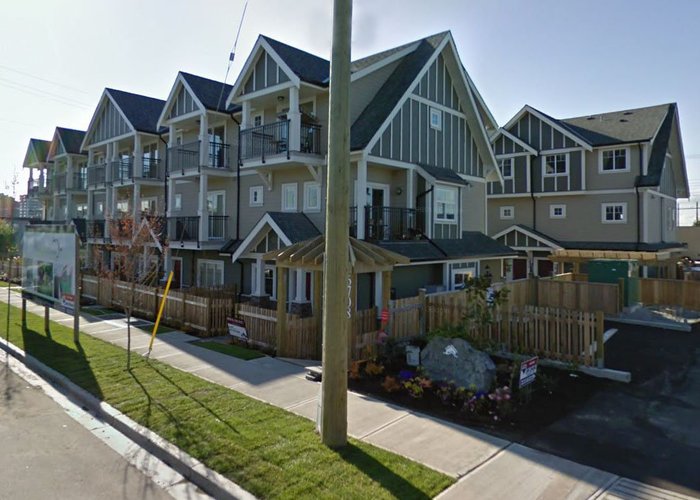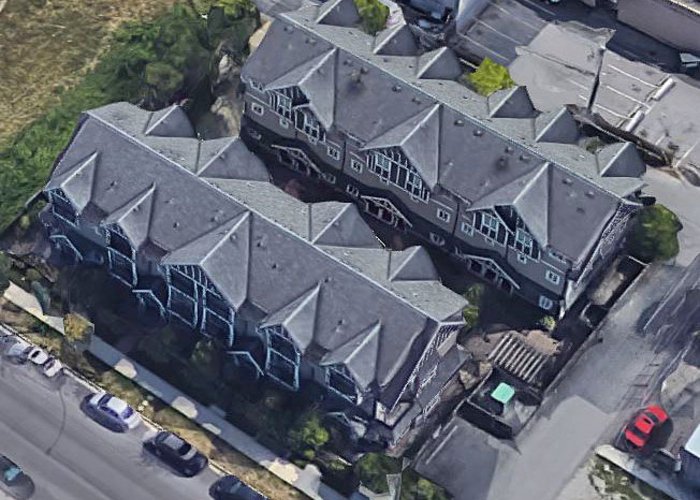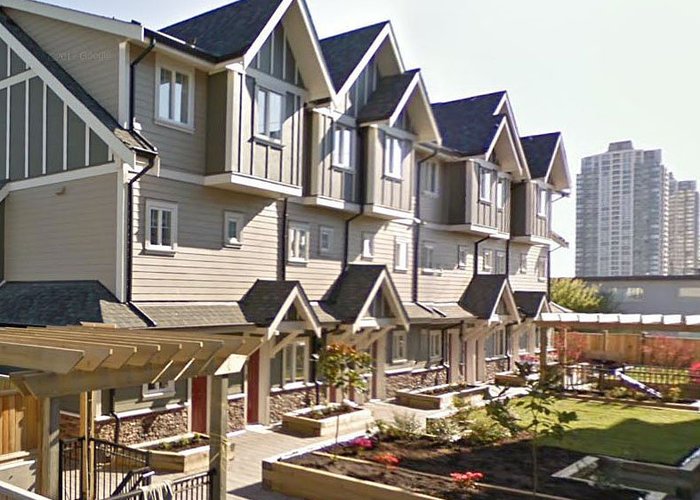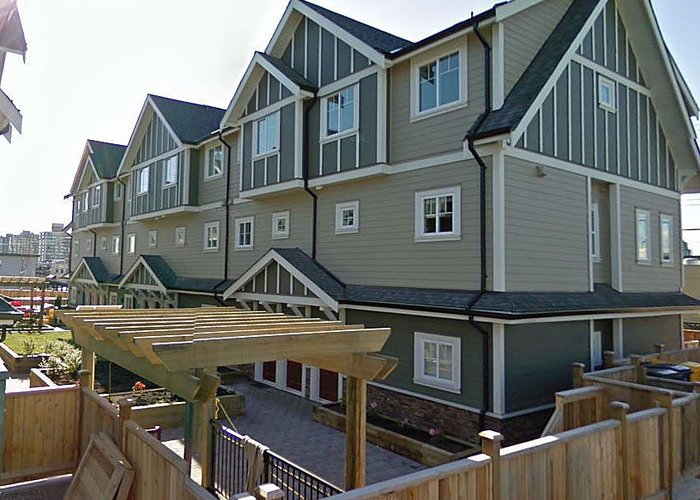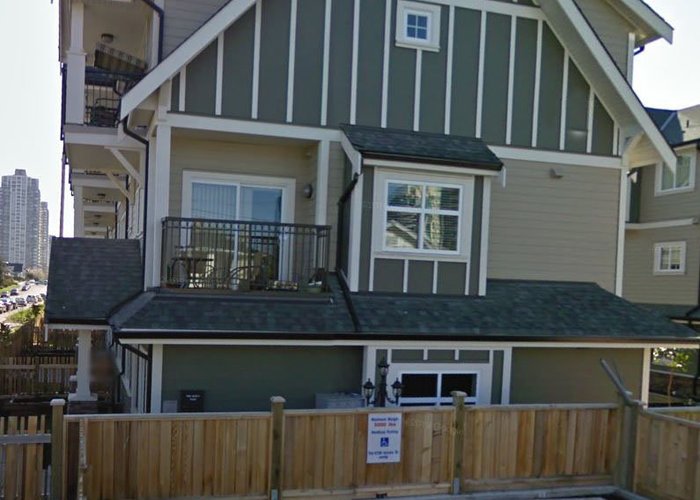6708 East Arcola Street
Burnaby, V5E 1H3
Direct Seller Listings – Exclusive to BC Condos and Homes
Sold History
| Date | Address | Bed | Bath | Asking Price | Sold Price | Sqft | $/Sqft | DOM | Strata Fees | Tax | Listed By | ||||||||||||||||||||||||||||||||||||||||||||||||||||||||||||||||||||||||||||||||||||||||||||||||
|---|---|---|---|---|---|---|---|---|---|---|---|---|---|---|---|---|---|---|---|---|---|---|---|---|---|---|---|---|---|---|---|---|---|---|---|---|---|---|---|---|---|---|---|---|---|---|---|---|---|---|---|---|---|---|---|---|---|---|---|---|---|---|---|---|---|---|---|---|---|---|---|---|---|---|---|---|---|---|---|---|---|---|---|---|---|---|---|---|---|---|---|---|---|---|---|---|---|---|---|---|---|---|---|---|---|---|---|
| 11/01/2024 | 10 6708 East Arcola Street | 3 | 3 | $930,000 ($843/sqft) | Login to View | 1103 | Login to View | 12 | $482 | $2,510 in 2024 | |||||||||||||||||||||||||||||||||||||||||||||||||||||||||||||||||||||||||||||||||||||||||||||||||
| Avg: | Login to View | 1103 | Login to View | 12 | |||||||||||||||||||||||||||||||||||||||||||||||||||||||||||||||||||||||||||||||||||||||||||||||||||||||
Strata ByLaws
Amenities

Building Information
| Building Name: | Highgate Ridge |
| Building Address: | 6708 Arcola Street, Burnaby, V5E 1H3 |
| Levels: | 3 |
| Suites: | 19 |
| Status: | Completed |
| Built: | 2009 |
| Title To Land: | Freehold Strata |
| Building Type: | Strata Condos |
| Strata Plan: | BCS3148 |
| Subarea: | Highgate |
| Area: | Burnaby South |
| Board Name: | Real Estate Board Of Greater Vancouver |
| Management: | Dwell Property Management |
| Management Phone: | 604-821-2999 |
| Units in Development: | 19 |
| Units in Strata: | 19 |
| Subcategories: | Strata Condos |
| Property Types: | Freehold Strata |
Building Contacts
| Marketer: |
Otezs Project Marketing Group
phone: 604-264-6538 |
| Architect: |
Matthew Cheng Architect Inc.
phone: (604) 731-3012 |
| Developer: |
Sigma Developments Ltd
phone: (604) 525-2509 |
| Management: |
Dwell Property Management
phone: 604-821-2999 email: [email protected] |
Construction Info
| Year Built: | 2009 |
| Levels: | 3 |
| Construction: | Frame - Wood |
| Rain Screen: | Full |
| Roof: | Asphalt |
| Foundation: | Concrete Slab |
| Exterior Finish: | Mixed |
Maintenance Fee Includes
| Other |
Features
| All Floor Plans At High Gate Ridge Burnaby Condominiums Provide Open Concept Designs |
| Quality Exteriors By Matthew Cheng Architect Inc |
| Beautiful Stone Face Work |
| Professional Landscaping Throughout The Property |
| 5x8 Inch Plywood Under Floors To Add To The Sound Proofing Of The Building |
| Nine Foot Ceilings On The Main Floor |
| Convenient Tv Outlets |
| In Suite Laundry With Front Loading Washer And Dryers |
| Modern Satin Finished Interior Door Hardware |
| Large Sundecks Or Spacious Ground Floor Patio For Expanded Outdoor Living And Entertainment Space |
| Large Windows And Sophisticated Hardwood Style Bevel Edged Laminate Flooring In The Dining And Living Rooms Are Also Standard In Every High Gate Ridge New Burnaby Home |
| Pre Wired Security Alarm System |
| Energy Star Windows |
| Secured Underground Parking For Owners And Visitors |
| Rain Screen Technology |
Description
Highgate Ridge - 6708 Arcola Street, Burnaby, BC V5E 1H3, Canada. Strata Plan BCS3148 - Located on Arcola Street and Sperling Avenue in the popular Highgate subarea of Burnaby South. Completed 2009 by Sigma development this charming boutique complex of 19 garden flats and Burnaby High Gate Ridge townhomes is conveniently located only blocks from the HIghGate Village Mall, the Edmonds SkyTrain Station, plus parks, schools and recreational facilities. Designed for family living, Burnaby residences at High Gate Ridge townhome development are set close to the emerging High Gate Village community, yet located on a very quiet residential street. High Gate Ridge garden flats and townhomes redefines urban living at a price well within reach. Be at the center of a dynamic city, packed with outstanding recreational and urban lifestyle options. With a range of one bedroom condo apartments to three bedroom Burnaby townhomes for sale, High Gate Ridge definitely provides a wealth of opportunities to choose from. All floor plans at High Gate Ridge Burnaby condominiums provide open concept designs. The low rise Burnaby condo buildings feature two residential buildings of three floors only, with the garden flats on the ground floor and the remaining presales residences at High Gate Ridge townhomes above on the second and third floors. Burnaby is well known for its beautiful residential areas, shopping, parks, entertainment and retail centers including High Gate Village, Metrotown and Lougheed Town Centre. The pre-construction Burnaby High Gate Ridge community of garden patio homes and townhouses is located just 10 kilometres from Vancouvers downtown core. The SkyTrain is a fast track to Metrotown, Downtown, New Westminster and Surrey as well. Not only that, but home buyers and residences at the presales High Gate Ridge Burnaby real estate development will enjoy an amazing location close to Central Park, Deer Lake Park, Burnaby Lake, Burnaby Mountain trails as well as tones of shopping and dining options. The featured real estate developer for the luxurious High Gate Ridge Townhomes and Garden Flats in Burnaby is SIGMA Developments, a quality home building company known for their commitment to excellence.
Some of the impressive finishing details and features offered here at the Burnaby High Gate Ridge real estate development include quality exteriors by Matthew Cheng Architect Inc as well as beautiful stone face work, and professional landscaping throughout the property. In addition, this Burnaby townhomes and garden flats at the new High Gate Ridge property are walking distance to all urban conveniences and amenities in addition to have 5x8 inch Plywood under floors to add to the sound proofing of the building. The interiors of the High Gate Ridge townhomes and condos feature two designer colour schemes called Mocha or Sierra and also nine foot ceilings on the main floor that expand your space. In addition the interiors also have convenient TV outlets, in suite laundry with front loading washer and dryers, modern satin finished interior door hardware and large sundecks or spacious ground floor patio for expanded outdoor living and entertainment space. Large windows and sophisticated hardwood style bevel edged laminate flooring in the dining and living rooms are also standard in every High Gate Ridge new Burnaby home. The bathrooms and ensuites at High Gate Ridge townhomes and condominium apartment flats feature granite countertops, porcelain straw tiles, boa tile flooring in the main bath and smaller tiles for the second baths with white matte tiles for the wall surrounds. The chef inspired kitchens at the High Gate Ridge garden apartment flats feature elegant light fixtures, handset white Monderey backsplashes, garborator and a stainless steel appliance package. Also standard in the gourmet kitchens are shaker maple cabinetry, under mount double sinks and polished platinum Santa Cecilia granite counter tops. All townhomes and condo flats at the High Gate Ridge presales properties come with pre wired security alarm system with Energy Star windows, secured underground parking for owners and visitors and rain screen technology. In addition, all homes at the Burnaby High Gate Ridge community come with the National Home Warranty of two, five and ten years.
Other Buildings in Complex
| Name | Address | Active Listings |
|---|---|---|
| 6708 Arcola | 0 Arcola Street, Burnaby | 0 |
| Highgate Ridge | 6708 Arcola Street, Burnaby | 0 |
Nearby Buildings
| Building Name | Address | Levels | Built | Link |
|---|---|---|---|---|
| Luma | 6688 Arcola Street, Highgate | 26 | 2011 | |
| Highgate Ridge | 6708 Arcola Street, Highgate | 3 | 2009 | |
| 6708 Arcola | 0 Arcola Street, Highgate | 3 | 2009 | |
| Gemini II | 6659 Southoaks Crescent, Highgate | 23 | 2003 | |
| Axis | 7170 Kingsway, Highgate | 0 | 2009 | |
| Carmel | 6833 Village Green Grove, Highgate | 4 | 2000 | |
| Gibraltar | 6622 Southoaks Crescent, Highgate | 18 | 1997 | |
| Tudor Grove | 6577 Southoaks Crescent, Highgate | 3 | 1996 | |
| Gemini 1 | 6611 Southoaks Crescent, Highgate | 21 | 2000 | |
| Emerald Court | 6930 Balmoral Street, Highgate | 3 | 1995 | |
| Tudor Grove | 6588 Southoaks Crescent, Highgate | 3 | 1997 | |
| Middlegate Tower | 7171 Beresford Street, Highgate | 12 | 1976 | |
| City Club | 7077 Beresford Street, Highgate | 22 | 1996 | |
| City Club ON The Park | 7077 Beresford Street, Highgate | 22 | 1996 | |
| City Club ON The Park | 7220 Greenford Ave, Highgate | 2 | 1996 |
Disclaimer: Listing data is based in whole or in part on data generated by the Real Estate Board of Greater Vancouver and Fraser Valley Real Estate Board which assumes no responsibility for its accuracy. - The advertising on this website is provided on behalf of the BC Condos & Homes Team - Re/Max Crest Realty, 300 - 1195 W Broadway, Vancouver, BC
