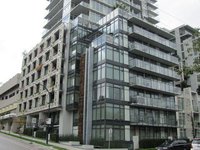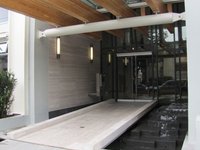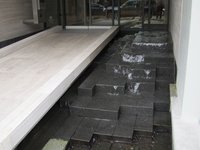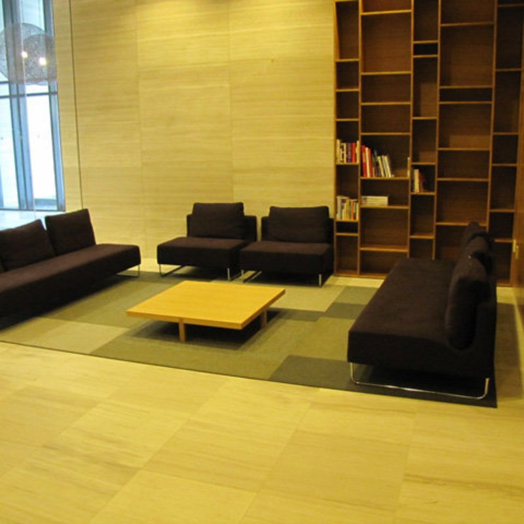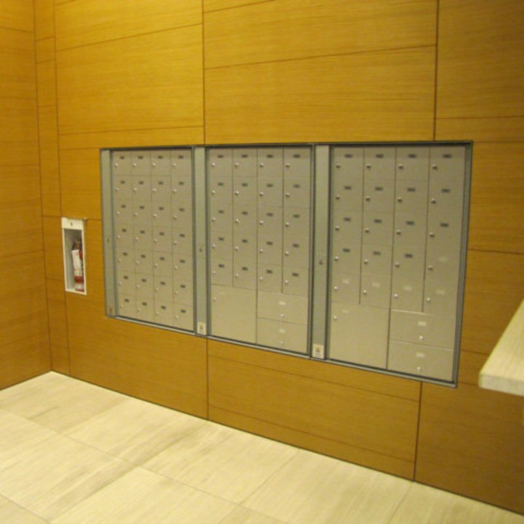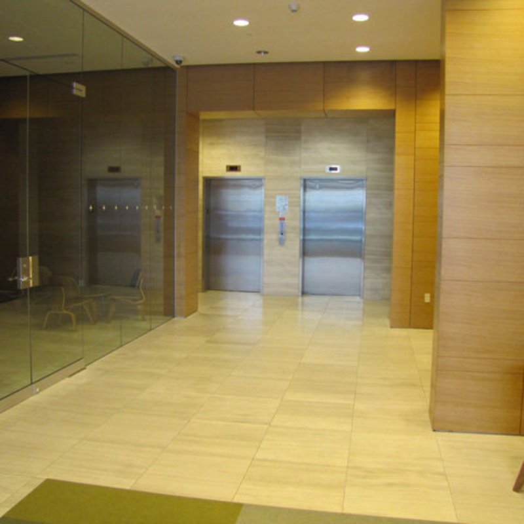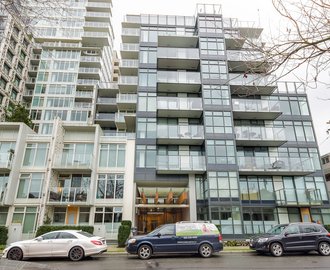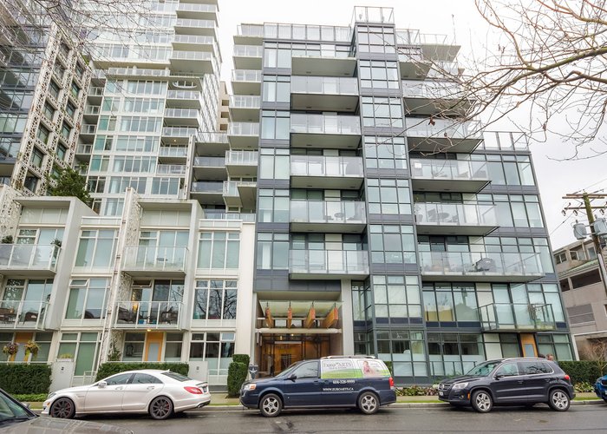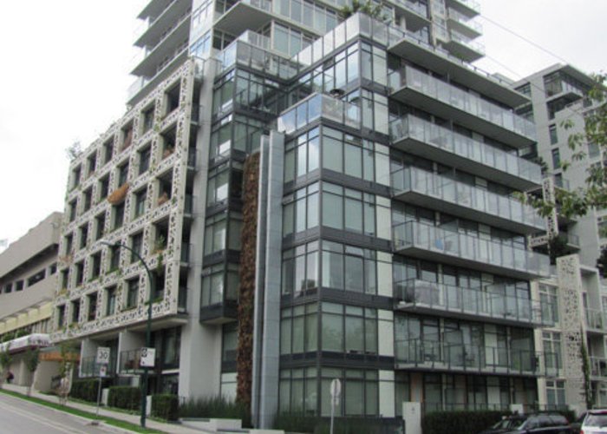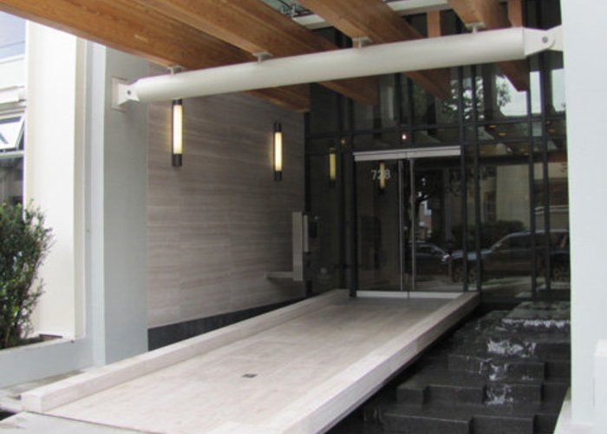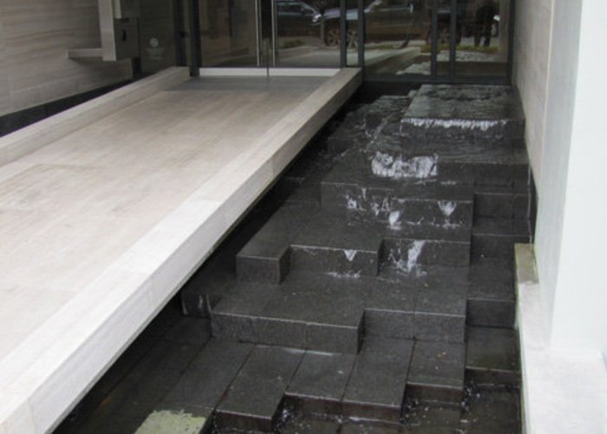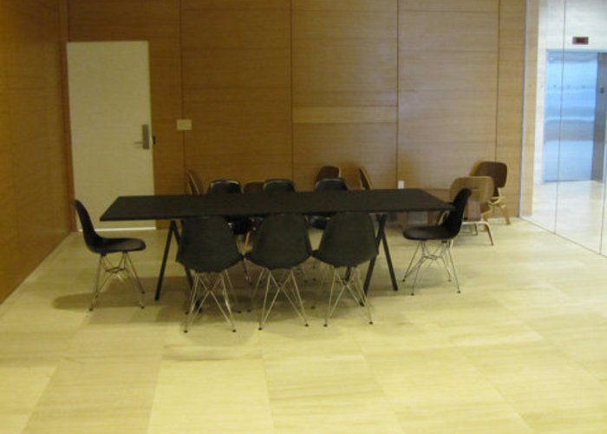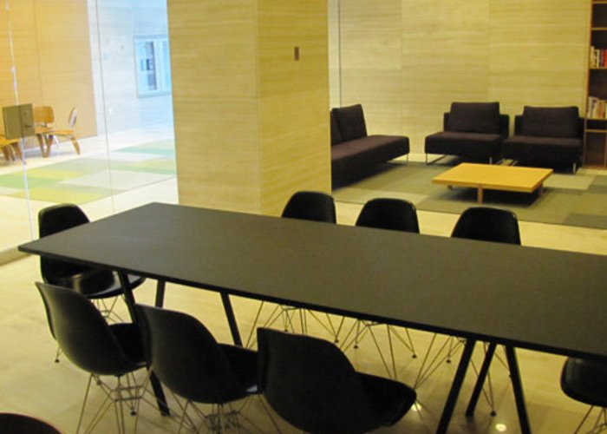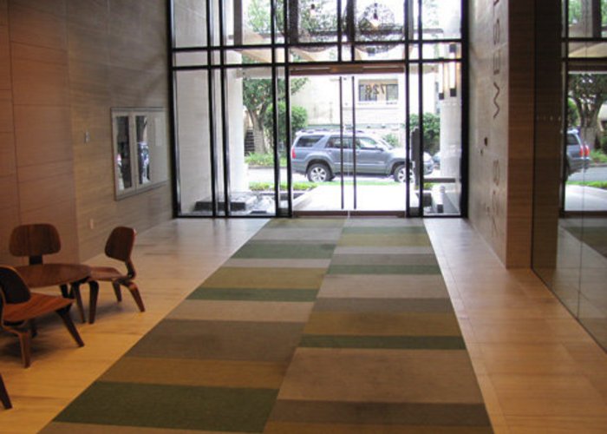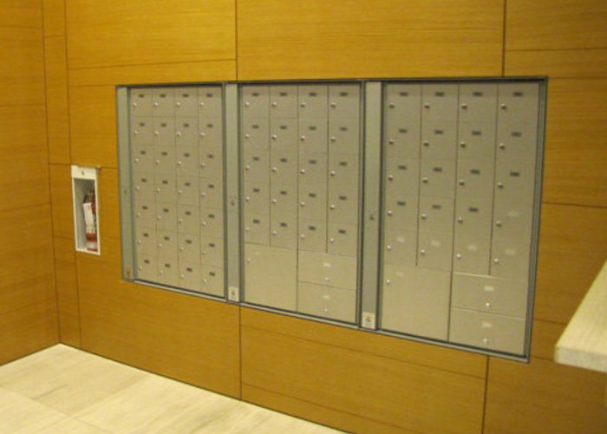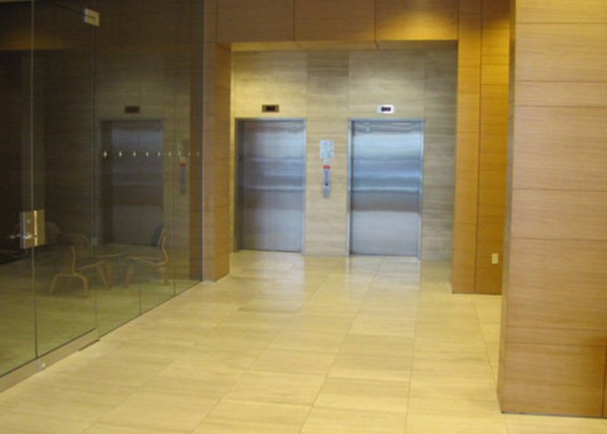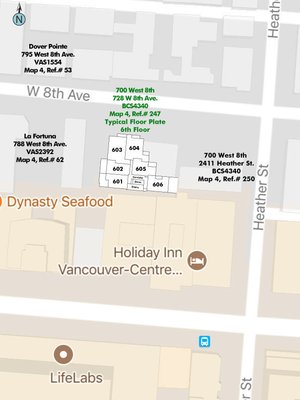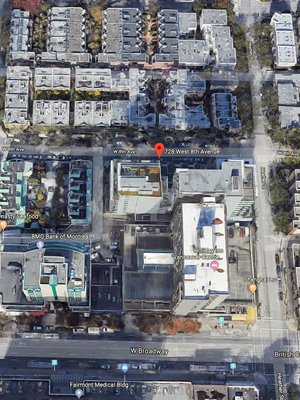700 West 8th - 728 West 8th Ave
Vancouver, V5Z 0B8
Direct Seller Listings – Exclusive to BC Condos and Homes
For Sale In Building & Complex
| Date | Address | Status | Bed | Bath | Price | FisherValue | Attributes | Sqft | DOM | Strata Fees | Tax | Listed By | ||||||||||||||||||||||||||||||||||||||||||||||||||||||||||||||||||||||||||||||||||||||||||||||
|---|---|---|---|---|---|---|---|---|---|---|---|---|---|---|---|---|---|---|---|---|---|---|---|---|---|---|---|---|---|---|---|---|---|---|---|---|---|---|---|---|---|---|---|---|---|---|---|---|---|---|---|---|---|---|---|---|---|---|---|---|---|---|---|---|---|---|---|---|---|---|---|---|---|---|---|---|---|---|---|---|---|---|---|---|---|---|---|---|---|---|---|---|---|---|---|---|---|---|---|---|---|---|---|---|---|---|
| 04/08/2025 | 305 728 West 8th Ave | Active | 1 | 1 | $639,800 ($1,196/sqft) | Login to View | Login to View | 535 | 8 | $341 | $1,817 in 2024 | RE/MAX Select Realty | ||||||||||||||||||||||||||||||||||||||||||||||||||||||||||||||||||||||||||||||||||||||||||||||
| 03/21/2025 | 601 728 West 8th Ave | Active | 1 | 1 | $835,000 ($1,052/sqft) | Login to View | Login to View | 794 | 26 | $505 | $2,469 in 2023 | Macdonald Realty | ||||||||||||||||||||||||||||||||||||||||||||||||||||||||||||||||||||||||||||||||||||||||||||||
| 02/10/2025 | 1201 728 West 8th Ave | Active | 1 | 1 | $868,000 ($1,095/sqft) | Login to View | Login to View | 793 | 65 | $505 | $2,725 in 2024 | RE/MAX Masters Realty | ||||||||||||||||||||||||||||||||||||||||||||||||||||||||||||||||||||||||||||||||||||||||||||||
| 09/06/2024 | 603 728 West 8th Ave | Active | 2 | 2 | $1,397,000 ($1,058/sqft) | Login to View | Login to View | 1320 | 222 | $832 | $3,901 in 2023 | Laboutique Realty | ||||||||||||||||||||||||||||||||||||||||||||||||||||||||||||||||||||||||||||||||||||||||||||||
| Avg: | $934,950 | 861 | 80 | |||||||||||||||||||||||||||||||||||||||||||||||||||||||||||||||||||||||||||||||||||||||||||||||||||||||
Sold History
| Date | Address | Bed | Bath | Asking Price | Sold Price | Sqft | $/Sqft | DOM | Strata Fees | Tax | Listed By | ||||||||||||||||||||||||||||||||||||||||||||||||||||||||||||||||||||||||||||||||||||||||||||||||
|---|---|---|---|---|---|---|---|---|---|---|---|---|---|---|---|---|---|---|---|---|---|---|---|---|---|---|---|---|---|---|---|---|---|---|---|---|---|---|---|---|---|---|---|---|---|---|---|---|---|---|---|---|---|---|---|---|---|---|---|---|---|---|---|---|---|---|---|---|---|---|---|---|---|---|---|---|---|---|---|---|---|---|---|---|---|---|---|---|---|---|---|---|---|---|---|---|---|---|---|---|---|---|---|---|---|---|---|
| 10/10/2024 | 603 728 West 8th Ave | 2 | 2 | $1,295,000 ($981/sqft) | Login to View | 1320 | Login to View | 9 | $832 | $3,901 in 2023 | |||||||||||||||||||||||||||||||||||||||||||||||||||||||||||||||||||||||||||||||||||||||||||||||||
| 07/23/2024 | 502 728 West 8th Ave | 2 | 2 | $1,599,999 ($1,240/sqft) | Login to View | 1290 | Login to View | 2 | $791 | $3,823 in 2023 | Stilhavn Real Estate Services | ||||||||||||||||||||||||||||||||||||||||||||||||||||||||||||||||||||||||||||||||||||||||||||||||
| Avg: | Login to View | 1305 | Login to View | 6 | |||||||||||||||||||||||||||||||||||||||||||||||||||||||||||||||||||||||||||||||||||||||||||||||||||||||
Strata ByLaws
Pets Restrictions
| Pets Allowed: | 1 |
| Dogs Allowed: | Yes |
| Cats Allowed: | Yes |
Amenities
Building Information
| Building Name: | 700 West 8th |
| Building Address: | 728 8th Ave, Vancouver, V5Z 0B8 |
| Levels: | 12 |
| Suites: | 128 |
| Status: | Completed |
| Built: | 2012 |
| Title To Land: | Freehold Strata |
| Building Type: | Strata |
| Strata Plan: | BCS4340 |
| Subarea: | Fairview VW |
| Area: | Vancouver West |
| Board Name: | Real Estate Board Of Greater Vancouver |
| Management: | Tribe Management Inc. |
| Management Phone: | 604-343-2601 |
| Units in Development: | 128 |
| Units in Strata: | 128 |
| Subcategories: | Strata |
| Property Types: | Freehold Strata |
Building Contacts
| Official Website: | www.700west8th.com |
| Marketer: |
Magnum Project Ltd.
phone: 604-569-3900 email: [email protected] |
| Architect: |
Henriquez Partners Atchitects
phone: 604-687-5681 email: [email protected] |
| Developer: |
Westbank
phone: 604-685-8986 |
| Management: |
Tribe Management Inc.
phone: 604-343-2601 email: [email protected] |
Strata Information
| Strata: | BCS4340 |
| Mngmt Co.: | Tribe Management Inc. |
| Units in Development: | 128 |
| Units in Strata: | 128 |
Other Strata Information
Total of 128 homes including: East Tower with 20 floors/74 homes, West Tower - 16 floors/44 homes plus 10 Townhomes. |
Construction Info
| Year Built: | 2012 |
| Levels: | 12 |
| Construction: | Concrete |
| Rain Screen: | Full |
| Roof: | Other |
| Foundation: | Concrete Perimeter |
| Exterior Finish: | Concrete |
Maintenance Fee Includes
| Caretaker |
| Garbage Pickup |
| Gardening |
| Gas |
| Management |
Features
| Library |
| Meeting Rooms |
| Wheelchair Access |
| Elevator |
| Exercise Centre |
| Storage |
| Outdoor Pool |
| Lounge |
| Courtyard |
| Underground Parking |
| Outdoor Terrace |
| Mail Box |
| Concierge |
| Electronic Key-fob Access |
Description
700WEST8TH - 728 West 8th Avenue, Vancouver, BC V5Z 0B7, Strata Plan No. BCP44983, 16 levels, 44 units, estimated completion in May 2012, crossing roads: 8th Avenue and Heather Street. Developed by Peterson Group and Westbank, the two sister towers of 20 and 16 storeys rise up in the Fairview neighborhood of Vancouver West at the edge of False Creek, and offer unmatched water and city views. 700WEST8TH offers a stunning selection of 1 bedroom suites 800-840 sq. ft., 2 bedroom suites 1,106-1,256 sq. ft., 3 bedroom + enclosed balcony homes 1,478-2,135 sq. ft. and 1,197-1,653 sq. ft. Townhomes.
Designed by award winning Henriquez Partners Architects, 700WEST8TH showcases striking West Coast contemporary architecture with dramatic details including brick clad podium, a private interior courtyard and sleek glass stretching skywards. Inside, Contemporary interiors features quality hardwood floors, in-ceiling radiant water system, sleek stainless steel appliances, granite & limestone countertops and backsplashes, and Spa-inspired bathrooms with porcelain flooring and wall, granite or limestone vanity tops, frameless glass showers and Kohler faucets, and fixtures. Expansive floor-to-ceiling windows bring in natural light and spacious decks provide extra space for outdoor living.
Centrally located in the heart of the Broadway/Cambie Street corridor, 700WEST8TH will be within walking distance to Charleson Park, Willow Park, Holiday Inn, seaside, Vancouver General Hospital, City Hall Station Canada Line, False Creek Elementary, Safeway, Save-On Foods, and Shoppers Drug Mart. Also, 700WEST8TH affords easy access to downtown, Granville Island, transportation corridors and attractions.
Building Floor Plates
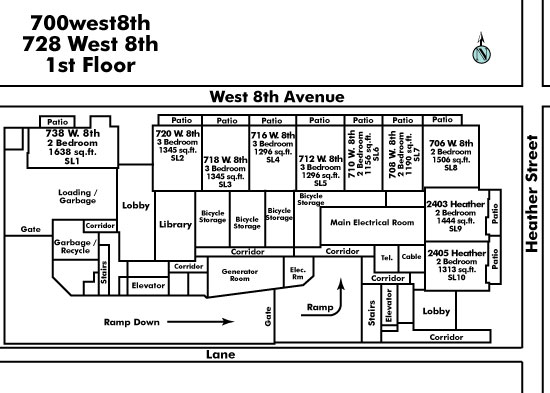
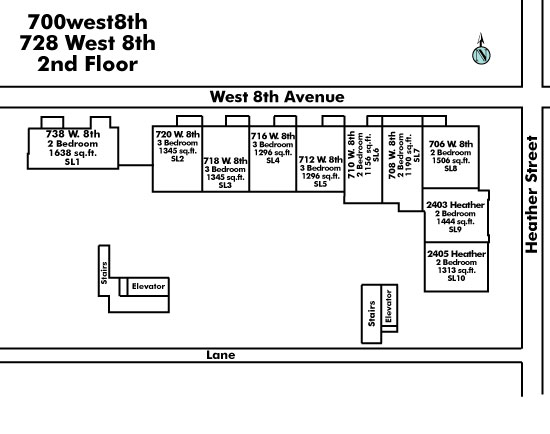
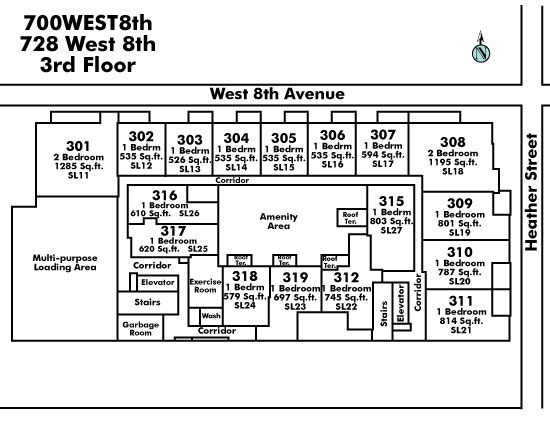
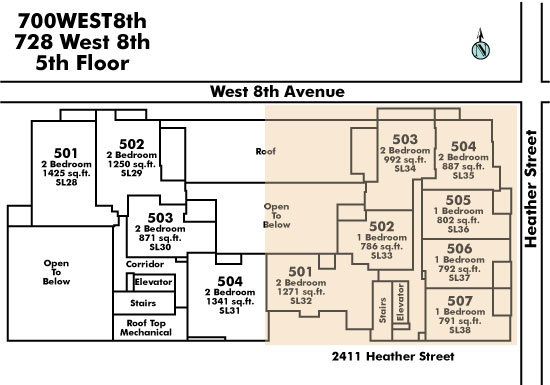
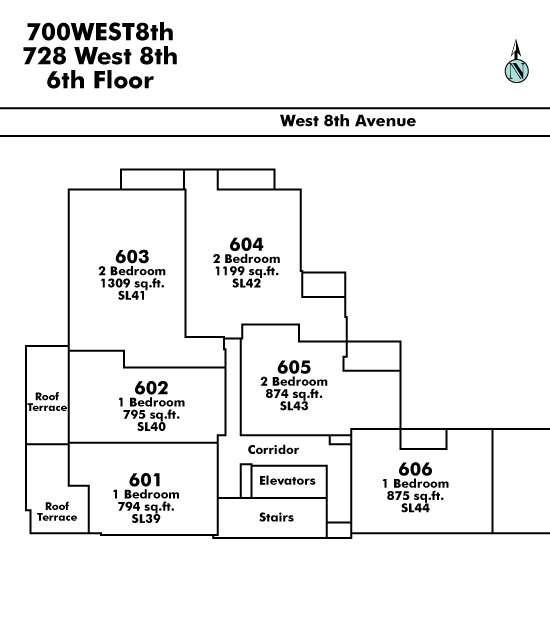


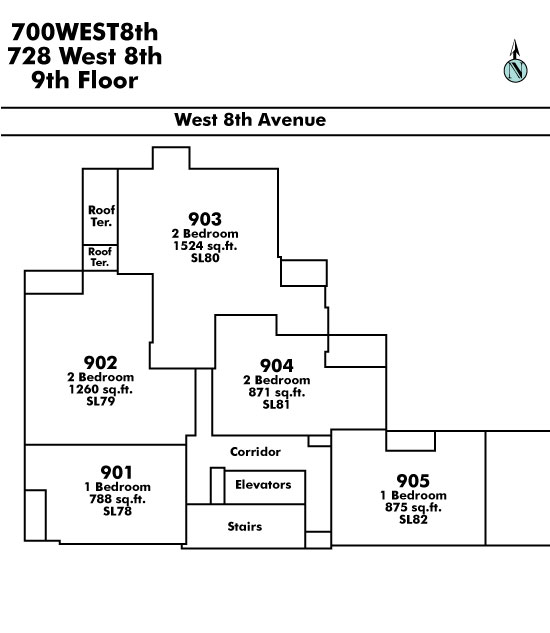
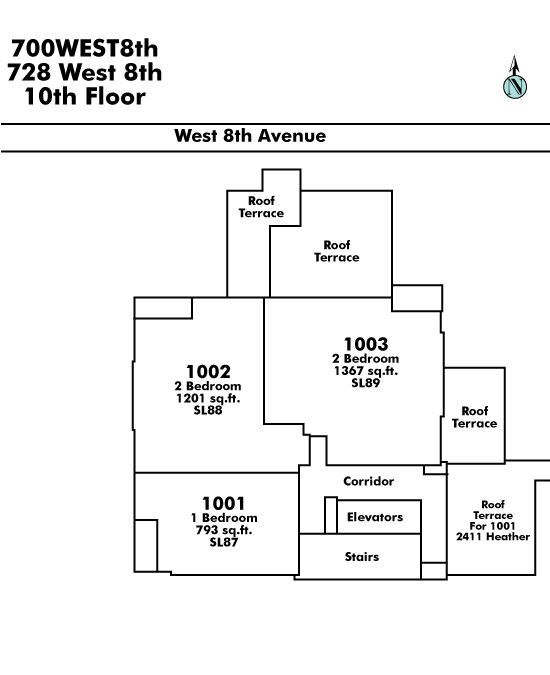

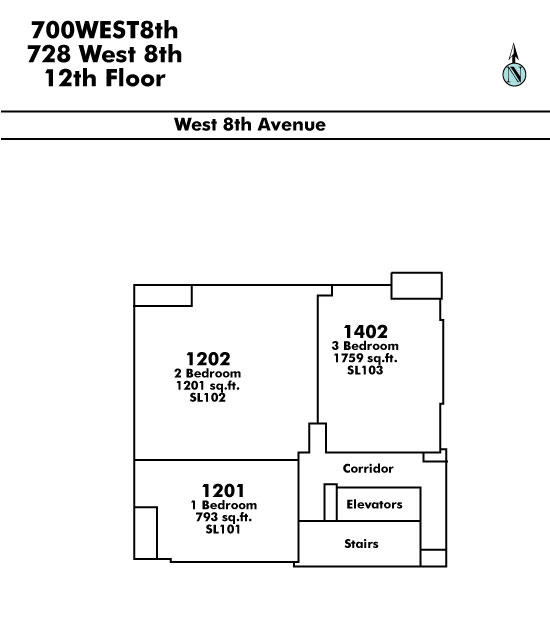
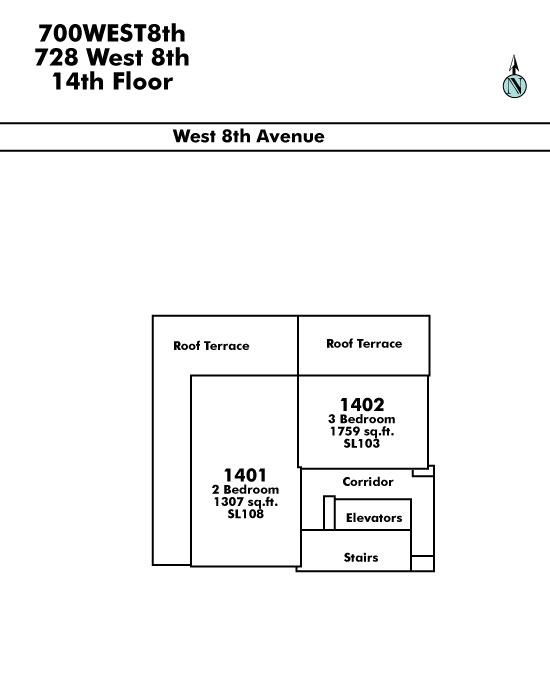
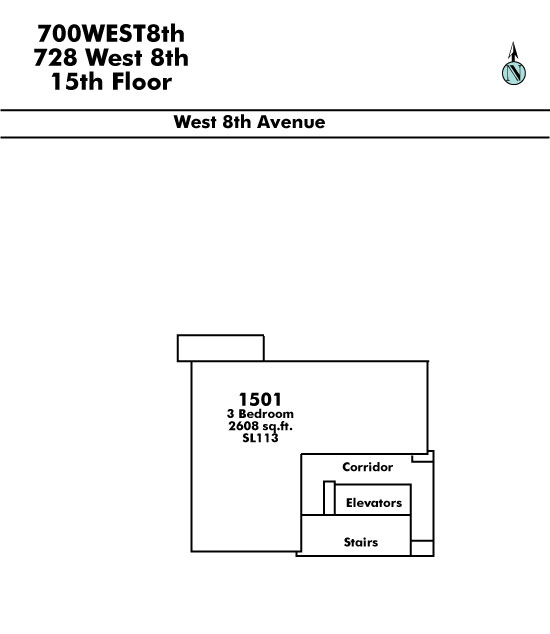

Other Buildings in Complex
| Name | Address | Active Listings |
|---|---|---|
| 700 West 8th | 2411 Heather Street | 3 |
| 700 West 8th | 712 8th Ave | 0 |
| 700 West 8th | 738 8th Ave | 0 |
Nearby Buildings
Disclaimer: Listing data is based in whole or in part on data generated by the Real Estate Board of Greater Vancouver and Fraser Valley Real Estate Board which assumes no responsibility for its accuracy. - The advertising on this website is provided on behalf of the BC Condos & Homes Team - Re/Max Crest Realty, 300 - 1195 W Broadway, Vancouver, BC

