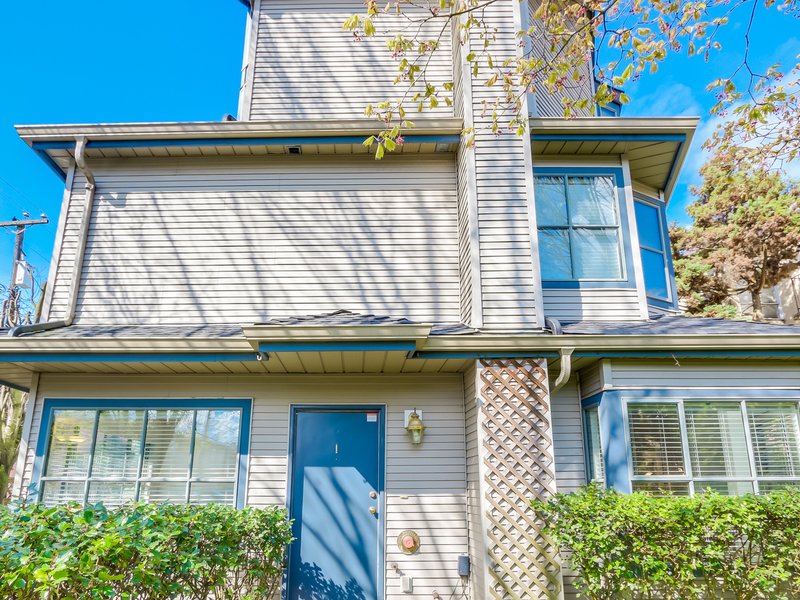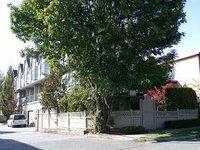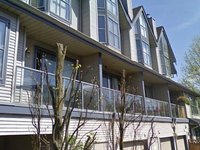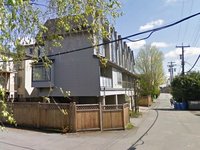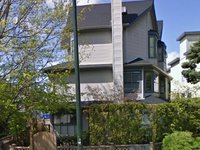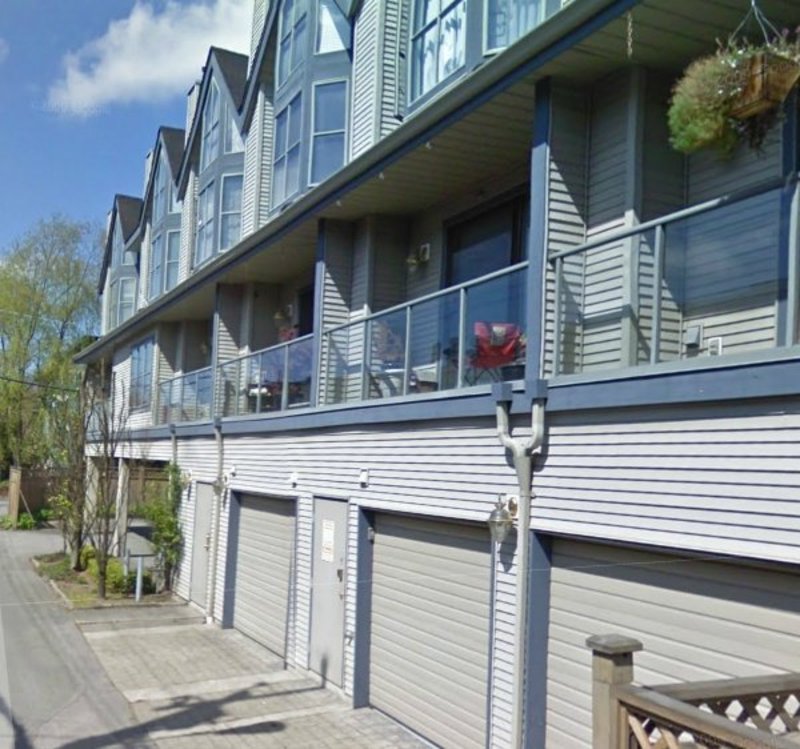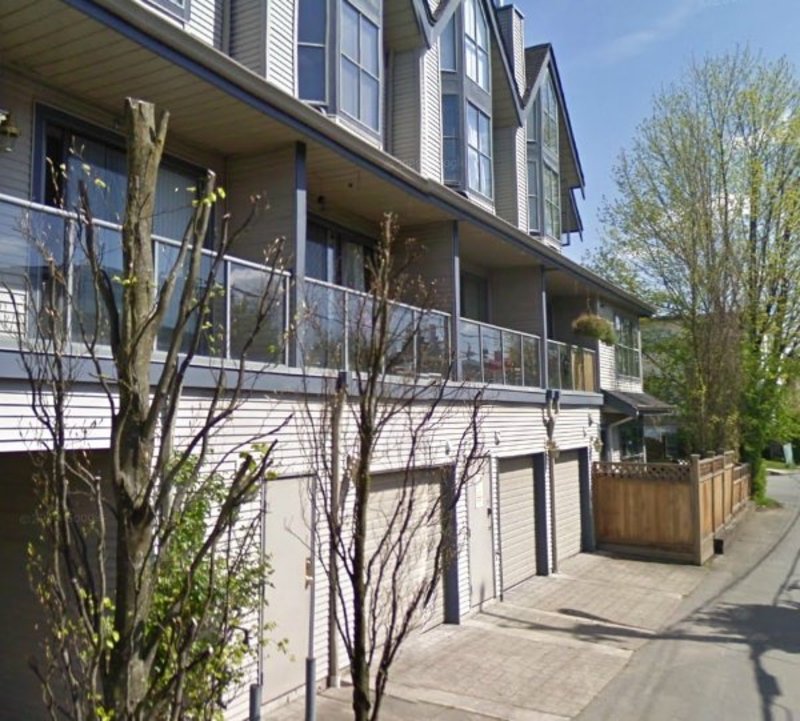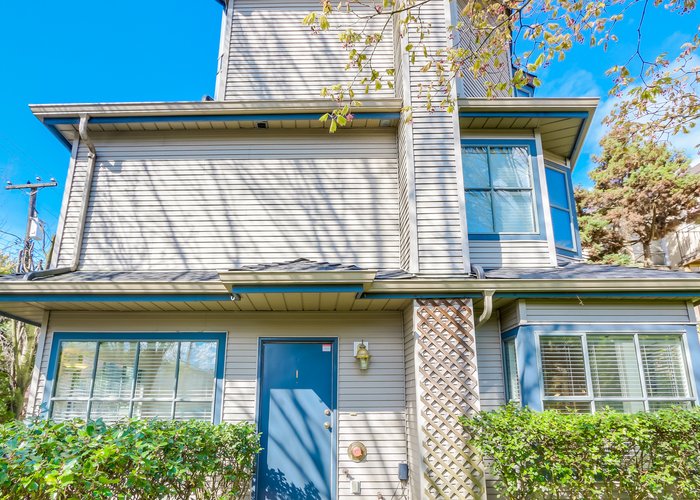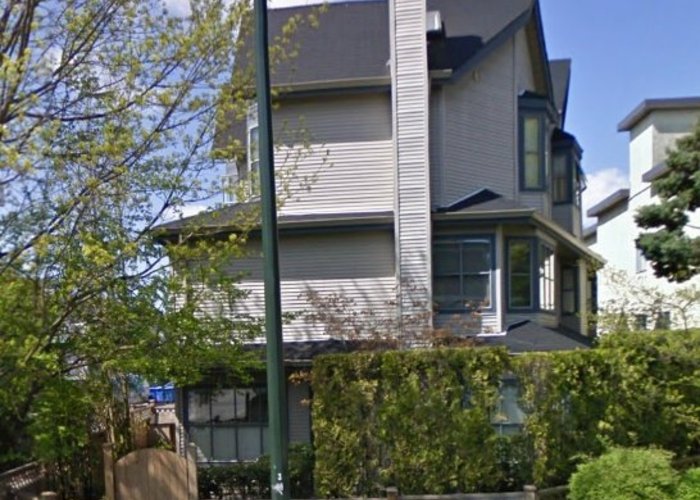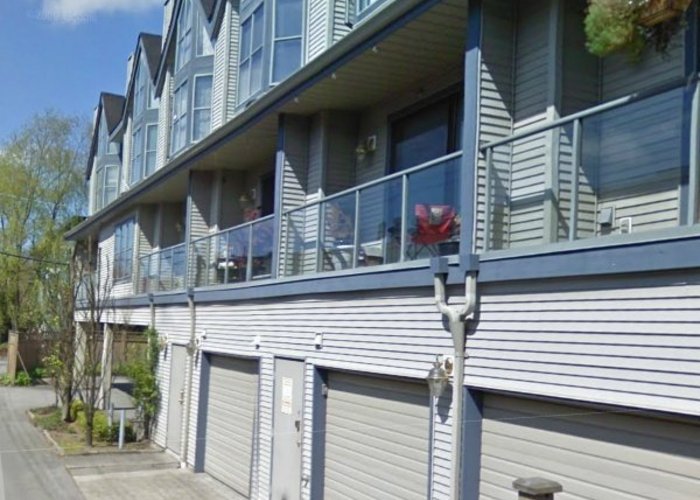8679 Cartier Street
Vancouver, V6P 4T9
Direct Seller Listings – Exclusive to BC Condos and Homes
Strata ByLaws
Building Information
| Building Name: | 8679 Cartier Street |
| Building Address: | 8679 Cartier Street, Vancouver, V6P 4T9 |
| Levels: | 3 |
| Suites: | 7 |
| Status: | Completed |
| Built: | 1994 |
| Title To Land: | Freehold Strata |
| Building Type: | Strata |
| Strata Plan: | LMS993 |
| Subarea: | Marpole |
| Area: | Vancouver West |
| Board Name: | Real Estate Board Of Greater Vancouver |
| Management: | Self Managed |
| Units in Development: | 7 |
| Units in Strata: | 7 |
| Subcategories: | Strata |
| Property Types: | Freehold Strata |
Building Contacts
| Management: | Self Managed |
Construction Info
| Year Built: | 1994 |
| Levels: | 3 |
| Construction: | Frame - Wood |
| Roof: | Asphalt |
| Foundation: | Concrete Perimeter |
| Exterior Finish: | Vinyl |
Maintenance Fee Includes
| Garbage Pickup |
| Gardening |
| Management |
Features
| Cathedral Windows |
| Vaulted Ceilings |
| Skylight |
| Fireplace |
| In-suite Laundry |
| Large Den |
| Big Closets |
| Attached Garage |
| Storage Locker |
Description
8679 Cartier Street - 8679 Cartier Street, Vancouver, BC V6P 4T9, strata plan LMS993 - Located on Cartier Street and West 71st Avenue in the desirable Marpole subarea of Vancouver West, close to the shops and restaurants on Granville, minutes to Marpole Oakridge Community Centre, Canada Line, UBC and the Airport. The notable landmarks around this complex are Marpole Park, William Mackie Park, Fraser River Park and McCleery Golf Course. Easy access to Granville Street and other major routs allows for an easy commute to surrounding destinations including Richmond, Downtown and Burnaby.
Schools nearby are David Lloyd George Elementary, Vancouver Montessori School and Sir Winston Churchill Secondary Schools. Some excellent restaurants in the area include Cafe de l'Orangerie, Talay Thai Restaurant, Bene Sushi Lounge and many others.
8679 Cartier Street is a three level townhouse complex built in 1994. It consists of 7 units featuring cathedral windows, vaulted ceilings, fireplace, skylight, in-suite laundry, large den on the ground level, big closets and more storage in the garage. Maintenance fees include gardening, garbage pickup and management.
Nearby Buildings
Disclaimer: Listing data is based in whole or in part on data generated by the Real Estate Board of Greater Vancouver and Fraser Valley Real Estate Board which assumes no responsibility for its accuracy. - The advertising on this website is provided on behalf of the BC Condos & Homes Team - Re/Max Crest Realty, 300 - 1195 W Broadway, Vancouver, BC
