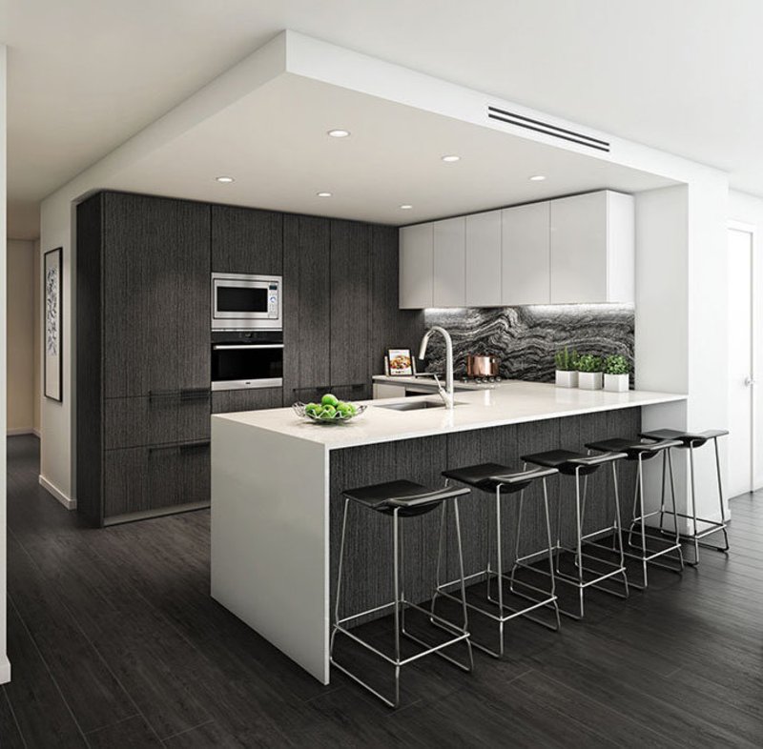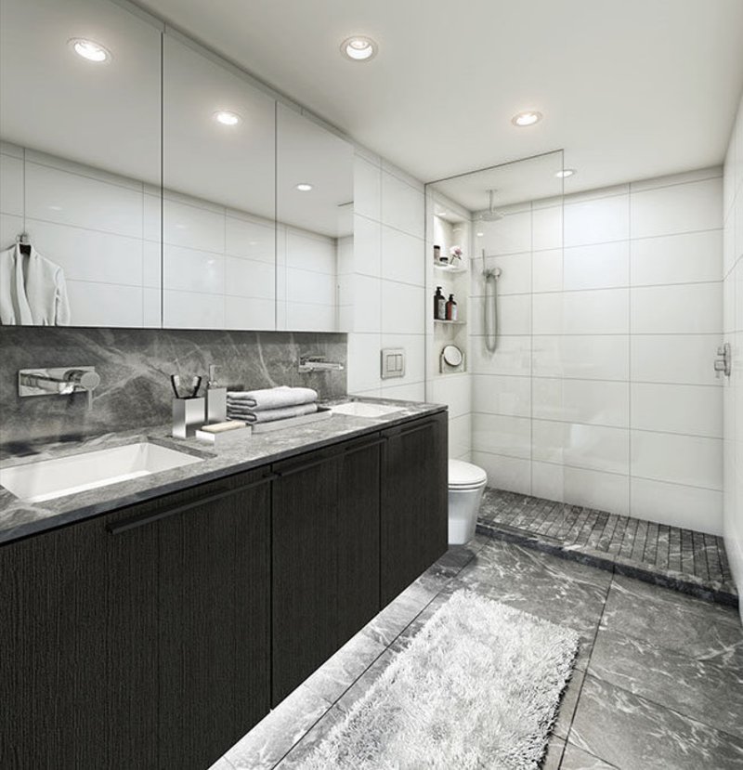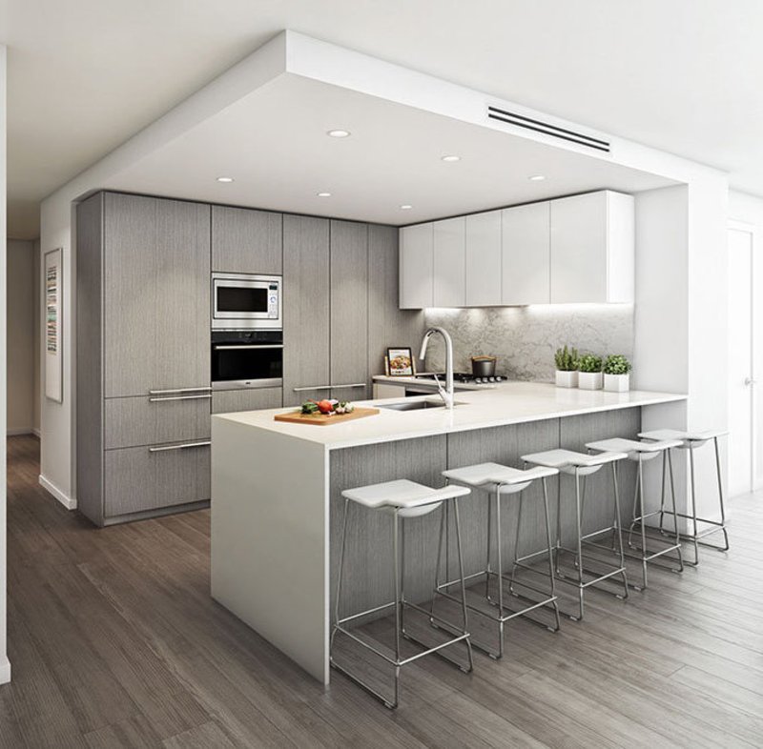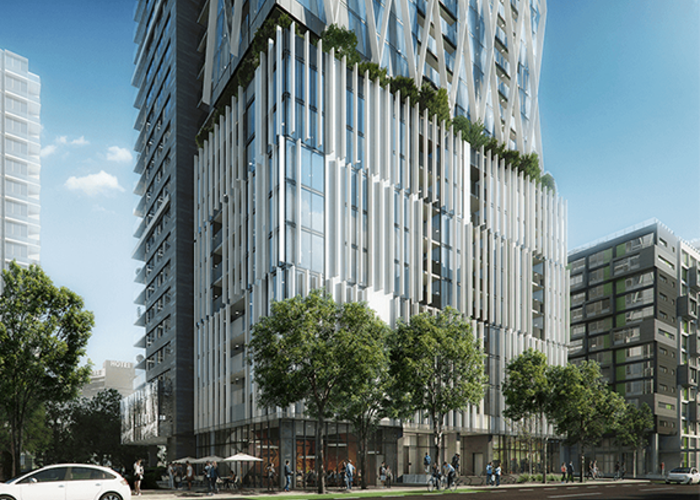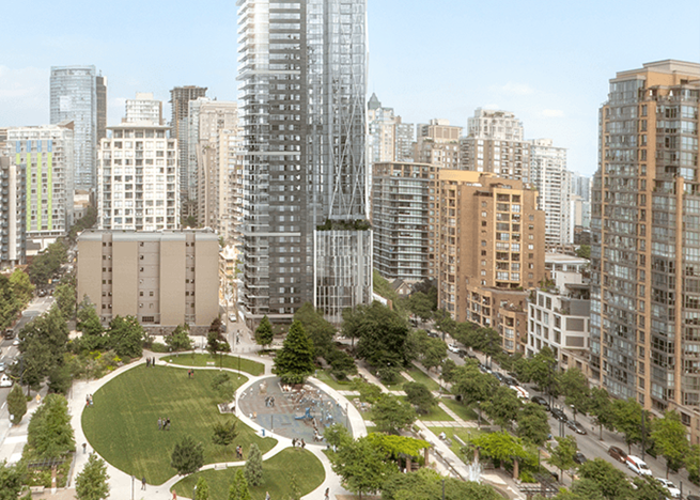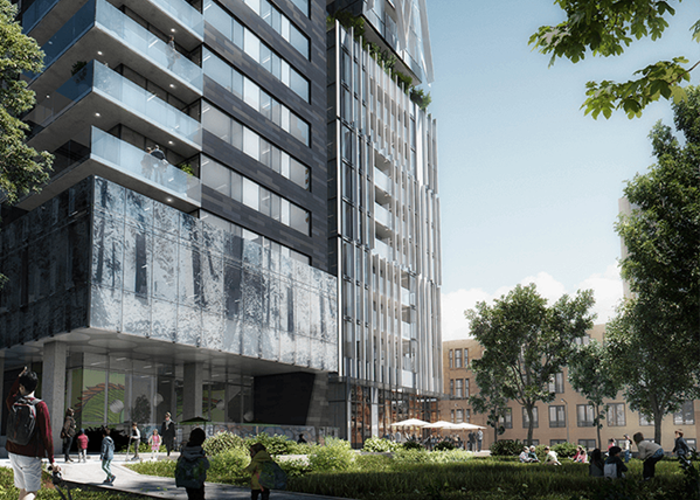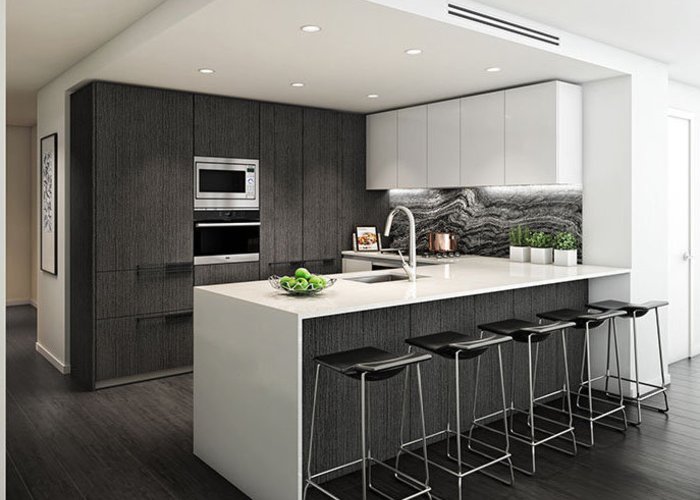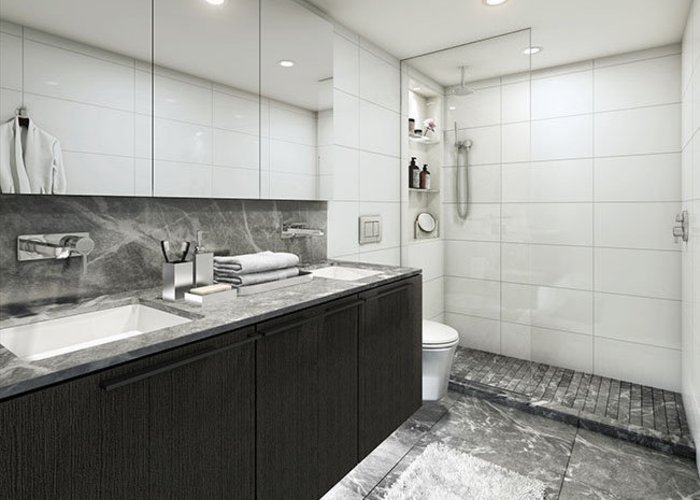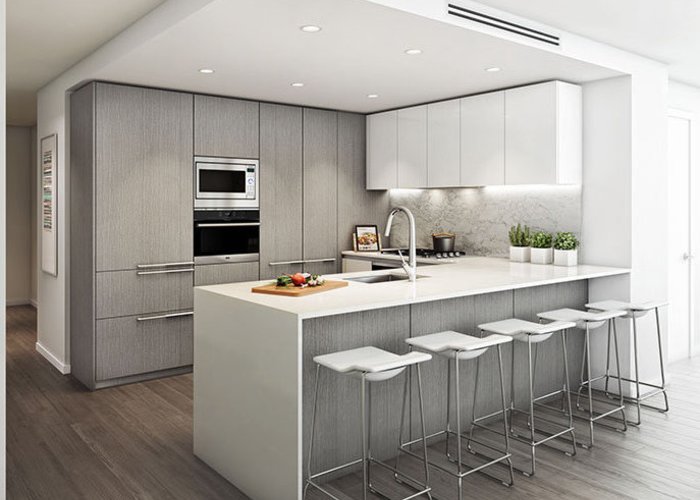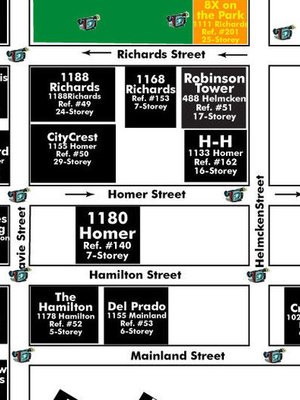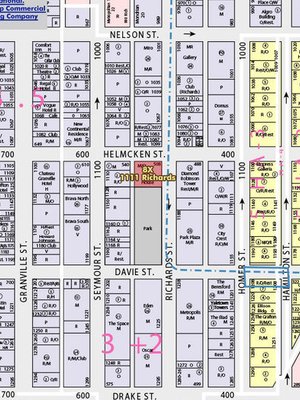8X ON THE PARK - 1111 Richards Street
Vancouver, V6B 3E1
Direct Seller Listings – Exclusive to BC Condos and Homes
For Sale In Building & Complex
| Date | Address | Status | Bed | Bath | Price | FisherValue | Attributes | Sqft | DOM | Strata Fees | Tax | Listed By | ||||||||||||||||||||||||||||||||||||||||||||||||||||||||||||||||||||||||||||||||||||||||||||||
|---|---|---|---|---|---|---|---|---|---|---|---|---|---|---|---|---|---|---|---|---|---|---|---|---|---|---|---|---|---|---|---|---|---|---|---|---|---|---|---|---|---|---|---|---|---|---|---|---|---|---|---|---|---|---|---|---|---|---|---|---|---|---|---|---|---|---|---|---|---|---|---|---|---|---|---|---|---|---|---|---|---|---|---|---|---|---|---|---|---|---|---|---|---|---|---|---|---|---|---|---|---|---|---|---|---|---|
| 04/07/2025 | 1503 1111 Richards Street | Active | 0 | 1 | $609,000 ($1,307/sqft) | Login to View | Login to View | 466 | 8 | $326 | $1,885 in 2024 | Unilife Realty Inc. | ||||||||||||||||||||||||||||||||||||||||||||||||||||||||||||||||||||||||||||||||||||||||||||||
| 04/01/2025 | 2001 1111 Richards Street | Active | 1 | 1 | $798,000 ($1,269/sqft) | Login to View | Login to View | 629 | 14 | $432 | $2,562 in 2024 | Macdonald Platinum Marketing Ltd. | ||||||||||||||||||||||||||||||||||||||||||||||||||||||||||||||||||||||||||||||||||||||||||||||
| 03/18/2025 | 1706 1111 Richards Street | Active | 1 | 1 | $799,000 ($1,297/sqft) | Login to View | Login to View | 616 | 28 | $432 | $2,381 in 2024 | Pacific Evergreen Realty Ltd. | ||||||||||||||||||||||||||||||||||||||||||||||||||||||||||||||||||||||||||||||||||||||||||||||
| 02/12/2025 | 2803 1111 Richards Street | Active | 3 | 2 | $2,125,000 ($1,567/sqft) | Login to View | Login to View | 1356 | 62 | $963 | $6,055 in 2024 | Fair Realty | ||||||||||||||||||||||||||||||||||||||||||||||||||||||||||||||||||||||||||||||||||||||||||||||
| 10/27/2024 | 2705 1111 Richards Street | Active | 3 | 3 | $2,999,000 ($1,684/sqft) | Login to View | Login to View | 1781 | 170 | $1,258 | $7,914 in 2023 | Pacific Evergreen Realty Ltd. | ||||||||||||||||||||||||||||||||||||||||||||||||||||||||||||||||||||||||||||||||||||||||||||||
| 09/19/2024 | 2807 1111 Richards Street | Active | 3 | 3 | $1,850,000 ($1,461/sqft) | Login to View | Login to View | 1266 | 208 | $863 | $5,548 in 2024 | YVR International Realty | ||||||||||||||||||||||||||||||||||||||||||||||||||||||||||||||||||||||||||||||||||||||||||||||
| 07/02/2024 | 1608 1111 Richards Street | Active | 2 | 2 | $1,649,000 ($1,604/sqft) | Login to View | Login to View | 1028 | 287 | $709 | $4,212 in 2024 | Sutton Centre Realty | ||||||||||||||||||||||||||||||||||||||||||||||||||||||||||||||||||||||||||||||||||||||||||||||
| 04/16/2024 | 1910 1111 Richards Street | Active | 3 | 3 | $1,769,000 ($1,386/sqft) | Login to View | Login to View | 1276 | 364 | $804 | $5,231 in 2023 | Leung Realty & Associates Inc. | ||||||||||||||||||||||||||||||||||||||||||||||||||||||||||||||||||||||||||||||||||||||||||||||
| Avg: | $1,574,750 | 1052 | 143 | |||||||||||||||||||||||||||||||||||||||||||||||||||||||||||||||||||||||||||||||||||||||||||||||||||||||
Sold History
| Date | Address | Bed | Bath | Asking Price | Sold Price | Sqft | $/Sqft | DOM | Strata Fees | Tax | Listed By | ||||||||||||||||||||||||||||||||||||||||||||||||||||||||||||||||||||||||||||||||||||||||||||||||
|---|---|---|---|---|---|---|---|---|---|---|---|---|---|---|---|---|---|---|---|---|---|---|---|---|---|---|---|---|---|---|---|---|---|---|---|---|---|---|---|---|---|---|---|---|---|---|---|---|---|---|---|---|---|---|---|---|---|---|---|---|---|---|---|---|---|---|---|---|---|---|---|---|---|---|---|---|---|---|---|---|---|---|---|---|---|---|---|---|---|---|---|---|---|---|---|---|---|---|---|---|---|---|---|---|---|---|---|
| 03/25/2025 | 1407 1111 Richards Street | 3 | 2 | $1,699,000 ($1,448/sqft) | Login to View | 1173 | Login to View | 21 | $834 | $4,898 in 2024 | Oakwyn Realty Ltd. | ||||||||||||||||||||||||||||||||||||||||||||||||||||||||||||||||||||||||||||||||||||||||||||||||
| 07/29/2024 | 1504 1111 Richards Street | 3 | 2 | $1,779,000 ($1,322/sqft) | Login to View | 1346 | Login to View | 5 | $936 | $5,598 in 2024 | Oakwyn Realty Ltd. | ||||||||||||||||||||||||||||||||||||||||||||||||||||||||||||||||||||||||||||||||||||||||||||||||
| 07/28/2024 | 1404 1111 Richards Street | 3 | 2 | $1,688,000 ($1,221/sqft) | Login to View | 1383 | Login to View | 61 | $785 | $5,574 in 2024 | Coldwell Banker Prestige Realty | ||||||||||||||||||||||||||||||||||||||||||||||||||||||||||||||||||||||||||||||||||||||||||||||||
| 05/23/2024 | 1704 1111 Richards Street | 3 | 2 | $1,918,000 ($1,394/sqft) | Login to View | 1376 | Login to View | 16 | $936 | $5,668 in 2023 | Luxmore Realty | ||||||||||||||||||||||||||||||||||||||||||||||||||||||||||||||||||||||||||||||||||||||||||||||||
| Avg: | Login to View | 1320 | Login to View | 26 | |||||||||||||||||||||||||||||||||||||||||||||||||||||||||||||||||||||||||||||||||||||||||||||||||||||||
Amenities
Other Amenities Information
|
8X AMENITIES
|

Building Information
| Building Name: | 8X ON THE PARK |
| Building Address: | 1111 Richards Street, Vancouver, V6B 3E1 |
| Levels: | 35 |
| Suites: | 191 |
| Status: | Completed |
| Built: | 2021 |
| Title To Land: | Freehold Strata |
| Building Type: | Strata Condos |
| Strata Plan: | EPP34629 |
| Subarea: | Downtown VW |
| Area: | Vancouver West |
| Board Name: | Real Estate Board Of Greater Vancouver |
| Management: | Ascent Real Estate Management Corporation |
| Management Phone: | 604-431-1800 |
| Units in Development: | 191 |
| Units in Strata: | 191 |
| Subcategories: | Strata Condos |
| Property Types: | Freehold Strata |
Building Contacts
| Official Website: | www.8xonthepark.com/ |
| Designer: |
Byu Design
phone: 604-801-5330 email: [email protected] |
| Marketer: |
Rennie Marketing Systems
phone: 604-682-2088 email: [email protected] |
| Architect: |
Gomberoff Bell Lyon Architects Group Inc
phone: 604-736-1156 |
| Developer: |
Brenhill Developments
phone: 604-685-6606 email: [email protected] |
| Management: |
Ascent Real Estate Management Corporation
phone: 604-431-1800 email: [email protected] |
Construction Info
| Year Built: | 2021 |
| Levels: | 35 |
| Construction: | Concrete |
| Rain Screen: | Full |
| Roof: | Other |
| Foundation: | Concrete Perimeter |
| Exterior Finish: | Mixed |
Features
8x On The Park Soars Above The City With Iconic Architecture designed With Purpose. The Engaging Exterior Is Matched By an Elegant And Inviting Interior With The Finest Quality Finishes and Materials. design + Living Air-conditioned Interiors Keep Living Spaces Comfortable Year-round |
| Premium Wide-plank Engineered Oak Wood Flooring |
| 24/7 Concierge Service Is Always On Call |
| Wi-fi-enabled Nest Thermostats Offer Remote Control Of Your Interior Environment |
| A Choice Of Two Designer Colour Schemes, Bianco (light) And Nero (dark) |
| Large Windows, Dimmable Lighting, Gas Barbeque Connection, And Private Balconies Offer Expansive Views And Bring Natural Light Inside |
| Stone Thresholds Into Every Home |
| Homes Come Complete With The Millson Esc-network™ Technology Package: |
| Fully Integrated Telecommunications "star Pattern" Cabling Package |
| Built-in Network With Full Wireless Connectivity |
| Extreme Speed Internet |
| Additional Millson Residential Technology Options Available Upon Request |
kitchen Refined Flat-panel Italian-made Binova Cabinetry |
| Cabinetry Equipped With Blum Legrabox Stainless Steel Drawer System |
| Quartz Stone Countertops |
| Marble Stone Slab Backsplash |
| Deep Kitchen Sink By Franke |
| Starck Designed Hansgrohe Chrome Pull Down Kitchen Faucet |
| Hand Motion Sensor Activated Led Strip Lighting Under Upper Cabinets |
| Full-height Pantry With Chrome Pull Outs And Integrated Lighting In Select Homes |
| Lemans Swivel Pantry With Chrome Pullouts In Select Homes |
| Spice Rack In Select Homes |
| Recycling System Under Every Kitchen Sink |
appliances |
| Miele 24” Integrated Fridge With Built-in Bottom-mount Freezer |
| Sub-zero 30" Integrated Fridge With Built-in Bottom Mount Freezer (series It-30ci) In All Two Bedroom Homes |
| Miele 24” Convection Oven |
| Miele 24” Steam Oven In Select Two Bedroom Homes |
| Miele 24" Integrated Dishwasher |
| 24” Integrated Hood Fan |
| Panasonic Stainless Steel Microwave With Cyclonic Inverter |
the Three Bedroom Homes Will Receive: Miele 30” Stainless Steel Gas Cooktop |
| Sub-zero 30" Integrated Fridge With Built-in Bottom Mount Freezer (series It-30ci) |
| Miele 30” Convection Oven |
| Miele 24” Steam Oven In Select Homes |
| Miele 24" Integrated Dishwasher |
| 30” Integrated Hood Fan |
| Panasonic Stainless Steel Microwave With Cyclonic Inverter |
bathrooms Hansgrohe Chrome Showerhead And Arm, Plus Handheld Jet Showerhead |
| Wall-mounted Hansgrohe Chrome Single-lever Faucet |
| Toto Wall-hung Dual-flush Toilet |
| Nuheat In-floor Heating In All Master Bathrooms |
| Led Strip Lighting Underneath Bath Vanities |
| Modern Quartz Stone Niches With Glass Shelving And Led Lighting In Master Bathrooms |
| Acri-tec Bathtub With Fiberglass Reinforcement |
| All Bathroom Walls Outfitted With Sleek White Porcelain Tile |
| Marble Stone Backsplash And Countertop |
| Refined Flat-panel Italian-made Binova Cabinetry Complete With Medicine Cabinet And Shelving |
| Cabinetry Equipped With Blum Legrabox Stainless Steel Drawer System |
8x Amenities Air-conditioned Penthouse-level Skylounge And Rooftop Terrace Provide A Place For Entertaining With Epic Views |
| Fully Equipped Air-conditioned Penthouse-level Skyfitness Centre For The Exclusive Use Of Owners |
| Dedicated Bike Elevator And Bike Floor With Secure Storage |
| Avigilon Hd Video Surveillance Throughout The Building Offers Peace Of Mind |
| Pet-washing Station |
| Dedicated Electric Vehicle Stalls |
| New Concrete Construction Protected By 2-5-10 Travelers Home Warranty |
Description
8X ON THE PARK - 1111 Richards Street, Vancouver, BC V6B 7P7, Canada. Crossroads are Richards Street and Helmcken Street. 200 luxury residences with a selection of over 100 3-bedroom estates. The spacious Parkside homes at 8X on the Park are designed for daily luxury. Each residence includes expansive windows, private balconies, state-of-the-art integrated electronics, air conditioning and the finest features and finishes. At 8X, the upgrades come standard. The attention to detail is unsurpassed in the marketplace today. 35 storeys of stunning sustainable design topped with a SkyLounge elevated above Emery Barnes Park in the heart of Vancouver. 8X offers a unique opportunity to live in a vibrant urban setting with a park the size of a city block just outside your door offering room to breathe and a rare feeling of openness for a downtown tower. Everything you need is just steps away Developed by Brenhill Developments Inc.. Architecture by GBL Architects Inc.. Interior design by BYU Design.
Located beside Emery Barnes Park. Other parks nearby are Nearby parks include Maffeo Sutton Park, Bowen Park and Harewood Centennial Park. Nearby schools are Vancouver Film School, The Westside School, Peoples Law School, Pattison High School, Elsie Roy Elementary School, Tamwood International College, BCIT Downtown Campus, Alexander Academy (High School), MTI Community College - Vancouver, LaSalle College Vancouver and St George International College. Nearby grocery stores/supermarkets are Choices Market, Urban Fare, H-Mart, Nesters Market, West End Farmers Market, Granville Island Public Market, and Marketplace IGA. Walking distance to Yaletown-Roundhouse Station, Roundhouse Community Arts & Recreation Centre, Quayside Marina, Yaletown Ferry Dock, Citizenship & Immigration Canada, St. Paul's Hospital Foundation, BC Place and Vancouver Public Library- Central Branch. Short drive to Vancouver Aquatic Centre, False Creek Yacht Club, Aquatic Centre Ferry Dock, Vancouver TheatreSports League, Queen Elizabeth Theatre, Vancouver City Centre and Rogers Arena.
Nearby Buildings
Disclaimer: Listing data is based in whole or in part on data generated by the Real Estate Board of Greater Vancouver and Fraser Valley Real Estate Board which assumes no responsibility for its accuracy. - The advertising on this website is provided on behalf of the BC Condos & Homes Team - Re/Max Crest Realty, 300 - 1195 W Broadway, Vancouver, BC







