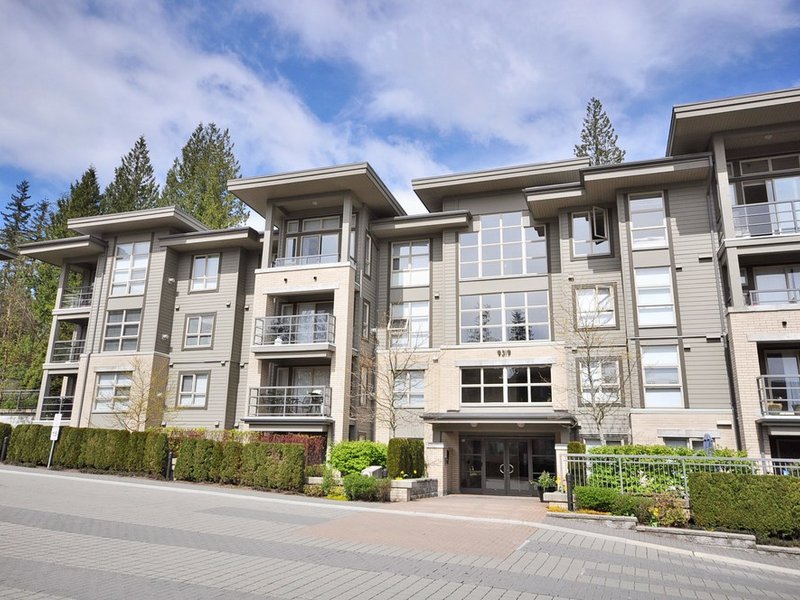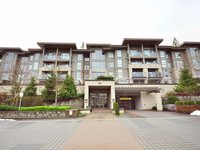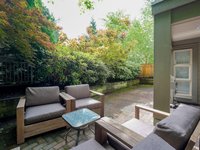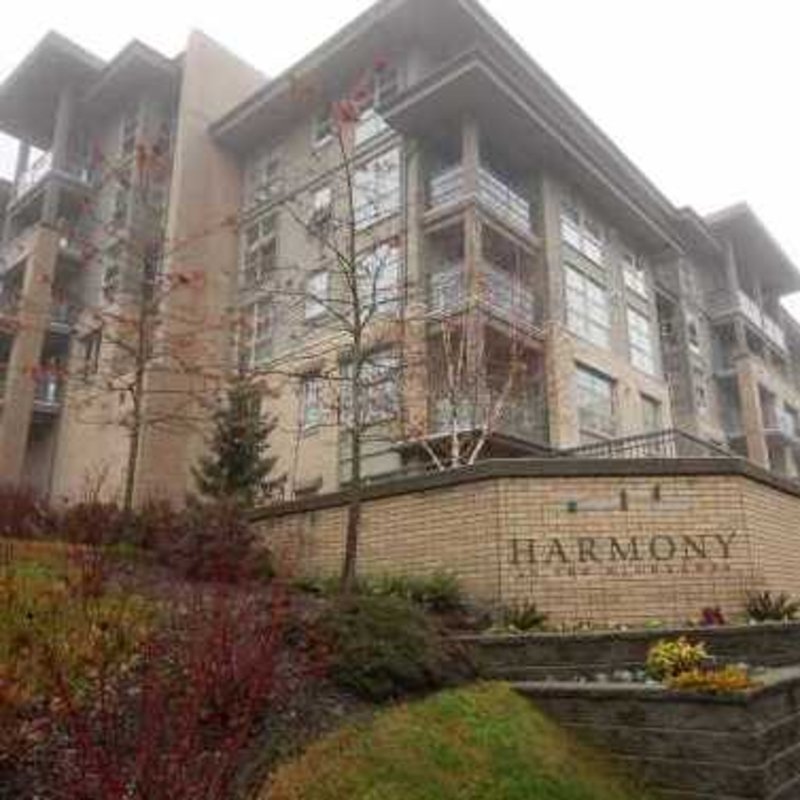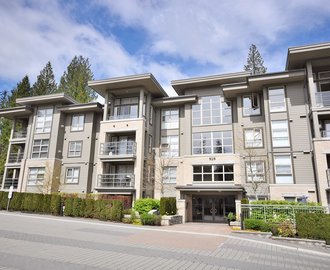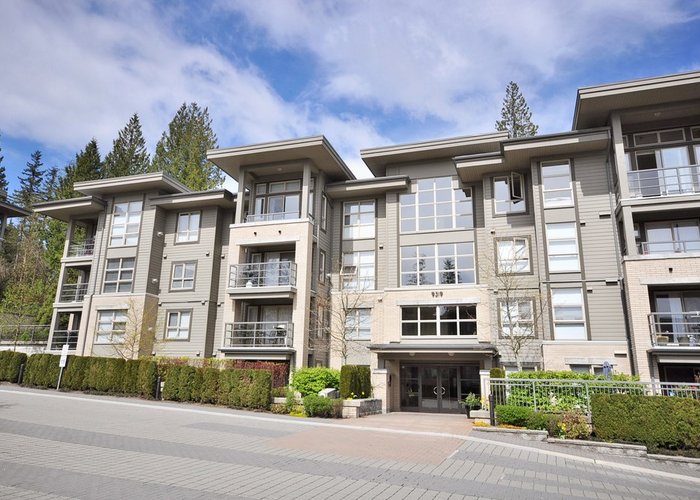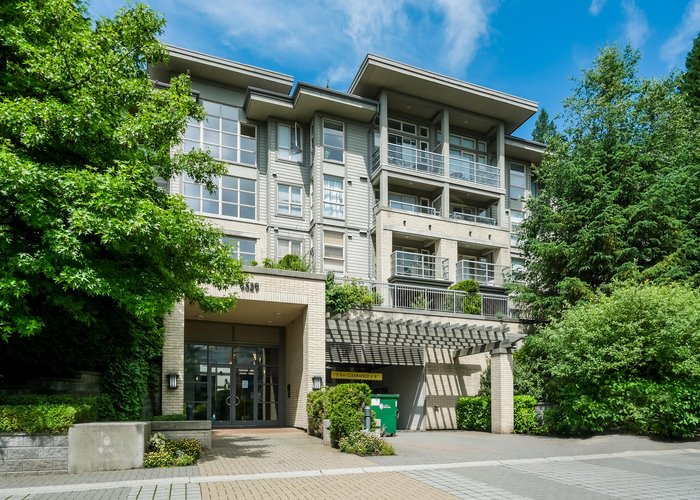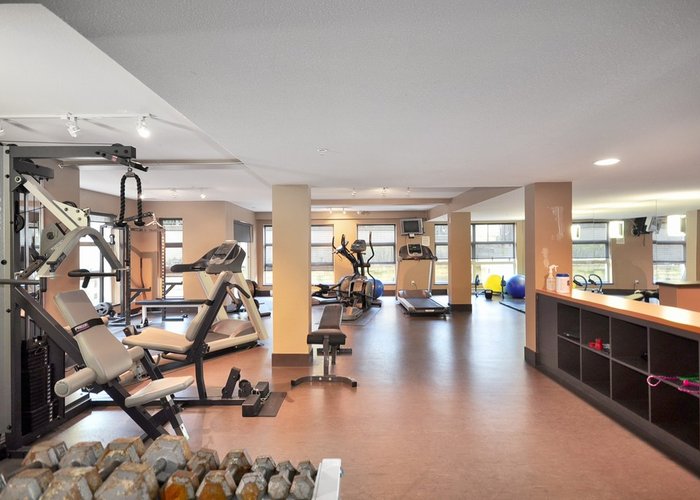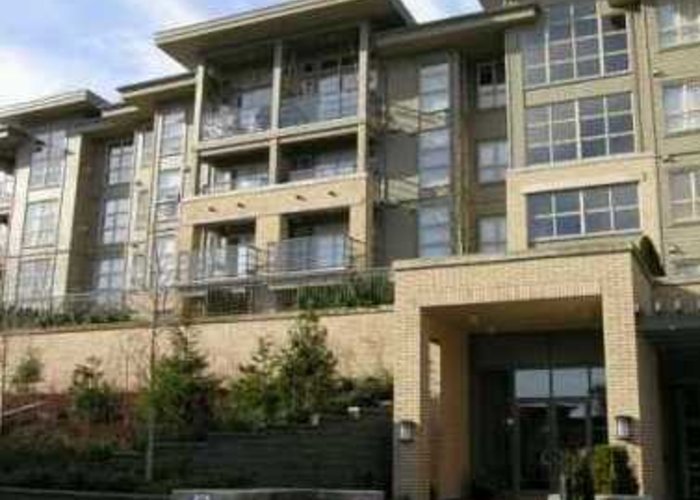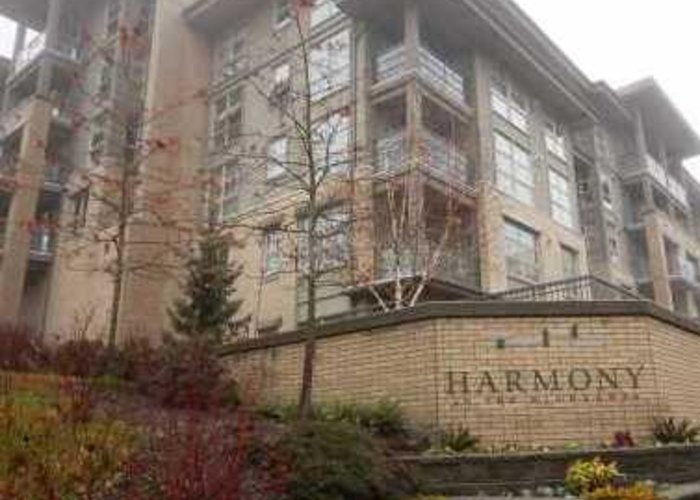9329 University Crescent
Burnaby, V5A 4Y4
Direct Seller Listings – Exclusive to BC Condos and Homes
Sold History
| Date | Address | Bed | Bath | Asking Price | Sold Price | Sqft | $/Sqft | DOM | Strata Fees | Tax | Listed By | ||||||||||||||||||||||||||||||||||||||||||||||||||||||||||||||||||||||||||||||||||||||||||||||||
|---|---|---|---|---|---|---|---|---|---|---|---|---|---|---|---|---|---|---|---|---|---|---|---|---|---|---|---|---|---|---|---|---|---|---|---|---|---|---|---|---|---|---|---|---|---|---|---|---|---|---|---|---|---|---|---|---|---|---|---|---|---|---|---|---|---|---|---|---|---|---|---|---|---|---|---|---|---|---|---|---|---|---|---|---|---|---|---|---|---|---|---|---|---|---|---|---|---|---|---|---|---|---|---|---|---|---|---|
| 11/23/2024 | 301 9329 University Crescent | 2 | 2 | $555,000 ($657/sqft) | Login to View | 845 | Login to View | 108 | $414 | $1,570 in 2023 | |||||||||||||||||||||||||||||||||||||||||||||||||||||||||||||||||||||||||||||||||||||||||||||||||
| Avg: | Login to View | 845 | Login to View | 108 | |||||||||||||||||||||||||||||||||||||||||||||||||||||||||||||||||||||||||||||||||||||||||||||||||||||||
Strata ByLaws
Pets Restrictions
| Pets Allowed: | 2 |
| Dogs Allowed: | Yes |
| Cats Allowed: | Yes |
Amenities

Building Information
| Building Name: | Harmony |
| Building Address: | 9329 University Crescent , Burnaby, V5A 4Y4 |
| Levels: | 4 |
| Suites: | 190 |
| Status: | Completed |
| Built: | 2005 |
| Title To Land: | Leasehold |
| Building Type: | Strata |
| Strata Plan: | BCS1013 |
| Subarea: | Simon Fraser Univer. |
| Area: | Burnaby North |
| Board Name: | Real Estate Board Of Greater Vancouver |
| Management: | Wynford Strata Management |
| Management Phone: | 604-261-0285 |
| Units in Development: | 190 |
| Units in Strata: | 190 |
| Subcategories: | Strata |
| Property Types: | Leasehold |
Building Contacts
| Architect: | Raymond Letkeman Architect Inc. |
| Management: |
Wynford Strata Management
phone: 604-261-0285 email: [email protected] |
Construction Info
| Year Built: | 2005 |
| Levels: | 4 |
| Construction: | Frame - Wood |
| Rain Screen: | Full |
| Roof: | Tar And Gravel |
| Foundation: | Concrete Perimeter |
| Exterior Finish: | Mixed |
Maintenance Fee Includes
| Caretaker |
| Garbage Pickup |
| Gardening |
| Hot Water |
| Management |
| Recreation Facility |
Features
interiors: Two Or Three Bedroom Units |
| Floor Plans Range From 850 Sq Ft To 1250 Sq Ft |
| Bamboo Flooring |
| Designer Colour Schemes (ridge And Valley) |
| Cozy Gas Fireplace With Mantle That Is Lit With A Decorative Feature Light |
| Arched Ceilings |
| Spacious Decks |
| Insuite Laundry |
| Private Yard For Ground Units |
gourmet Kitchens: Eating Nook |
| Flat-cut Fir Laminate Cabinets |
| Lazy Susan |
| Pot Drawers |
| Built-in Microwave |
| Hand-set Tile Backsplash |
| Breakfast Bar |
| Pantry |
| Double Stainless Steel Sink |
| Chrome Faucet And Pull-out Spray |
| Stainless Steel Or Black Appliance Package |
| Walk-in Closets |
| Rough-in For Washer And Dryer |
elegant Bathrooms: Dual Sinks |
| Oversized Porcelain Tiles |
| Chrome Faucets And Shower Head |
| Full Width Vanity Mirror |
| Locking Vanity Drawer |
| Low Consumption Water Closet |
| Polished Chrome Accessories |
security: Secured Underground Parking (residents And Visitor) |
| Emergency Buttons In Underground Parking |
| Enterphone And Video Surveillance At Front Lobby |
| Deadbolt Lock And Door Viewer For Suite Doors |
| Pre-wiring For Security Systems In All Suites |
| Underground Visitor Parking |
| Fire Sprinklers In Common Areas And All Suites |
| Double Glazed And Thermally Broken Vinyl Windows |
other: Bike Room |
| Exercise Centre |
| Landscaped Courtyard |
| Unique Water Feature At The Building Entrance |
| Beautiful Lobby Entrance With Tile Flooring, Fireplace, A Lounge Area And Wood Panelling |
Documents
Description
Harmony - 9329 University Crescent Burnaby, BC V5A 4Y4, located in the heart of the Simon Fraser University neighbourhood in Burnaby on University Crescent and University High Street. This is a convenient area that is close to transit, SFU, Burnaby North Secondary, University Highlands Elementary, Nesters Market, Brentwood Mall, IGA, parks, recreation, medical services and much more! Direct access to major transportation routes allows an easy commute to surrounding destinations including Vancouver, Downtown Vancouver and YVR. Harmony offers 190 beautiful West Coast inspired homes built by Polygon in 2005 with architectural designs by Raymond Letkeman Architect Inc. The welcoming lobby has an elegant layout with a cozy fireplace, lounge area, tile flooring and wood panelling throughout.
There are two or three bedroom units with floor plans ranging from 850 sq ft to 1250 sq ft. Most homes feature bamboo flooring, designer colour schemes (Ridge and Valley), cozy gas fireplaces with a mantle that is lit with a decorative feature light, arched ceilings, insuite laundry, spacious decks and private yards for ground floor units. Gourmet kitchens feature an eating nook, flat-cut fir laminate cabinet doors, a lazy susan, pot drawers, built-in microwaves, hand-set tile backsplash, breakfast bar, pantries, double stainless steel sink with a chrome faucet, pull-out spray and a stainless steel or black appliance package. Elegant bathrooms feature dual sinks, oversized porcelain tiles, chrome faucets and shower head, full width vanity mirror, locking vanity drawer, low consumption water closet and polished chrome accessories. Other features include walk-in closets and rough-in for washer and dryer.
Harmony is a well maintained building with many amenities offered including a bike room and exercise centre. There is a lovely courtyard that is landscaped tastefully and a unique water feature at the front entrance. This a secure building that includes secured underground parking with emergency buttons, enterphone and video surveillance lobby entrance, well-lit pedestrian walkways, deadbolt locks and door viewer for suite doors, pre-wiring for security systems in all suites, underground visitor parking, fire sprinklers in common areas and all suites, double glazed and thermally broken vinyl windows and a part of a 2-5-10 warranty is still available. Harmony is a quiet and safe community that offers condo living at its best - Live here today!
Other Buildings in Complex
| Name | Address | Active Listings |
|---|---|---|
| Harmony | 9319 University Crescent, Burnaby | 2 |
| Harmony | 9329 University Crescent, Burnaby | 0 |
| Harmony | 9339 University Crescent, Burnaby | 0 |
Nearby Buildings
Disclaimer: Listing data is based in whole or in part on data generated by the Real Estate Board of Greater Vancouver and Fraser Valley Real Estate Board which assumes no responsibility for its accuracy. - The advertising on this website is provided on behalf of the BC Condos & Homes Team - Re/Max Crest Realty, 300 - 1195 W Broadway, Vancouver, BC
