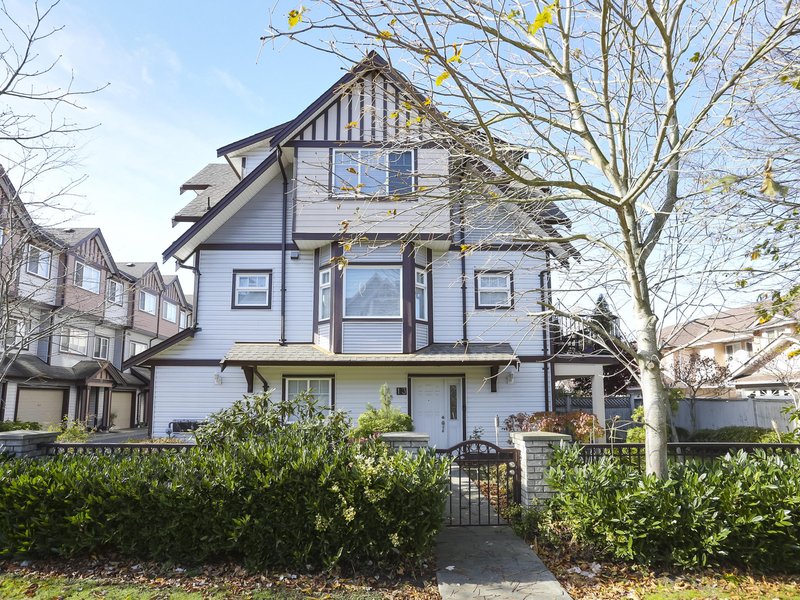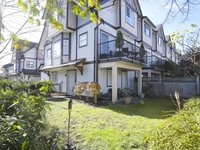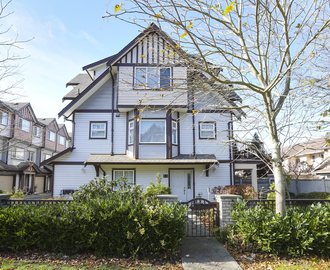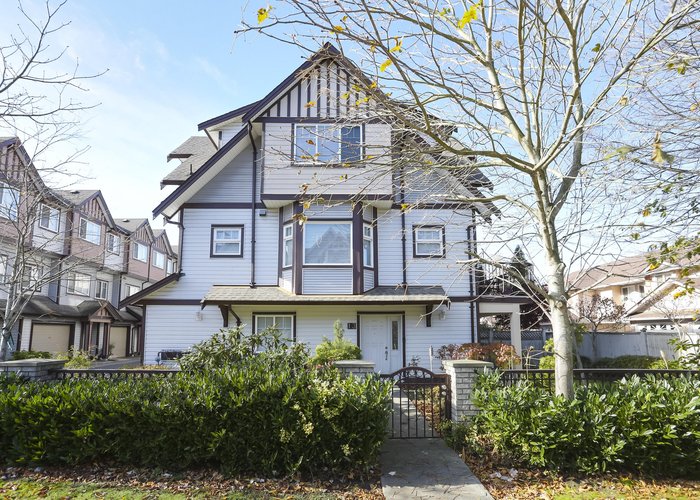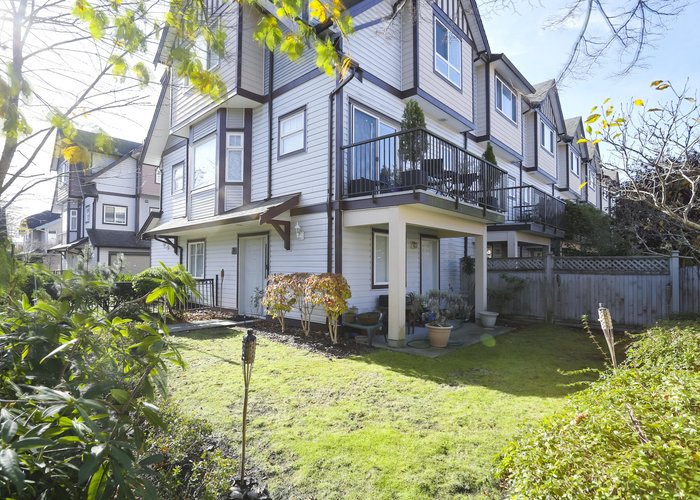Abercrombie Garden - 7700 Abercrombie Drive
Richmond, V6Y 3X8
Direct Seller Listings – Exclusive to BC Condos and Homes
For Sale In Building & Complex
| Date | Address | Status | Bed | Bath | Price | FisherValue | Attributes | Sqft | DOM | Strata Fees | Tax | Listed By | ||||||||||||||||||||||||||||||||||||||||||||||||||||||||||||||||||||||||||||||||||||||||||||||
|---|---|---|---|---|---|---|---|---|---|---|---|---|---|---|---|---|---|---|---|---|---|---|---|---|---|---|---|---|---|---|---|---|---|---|---|---|---|---|---|---|---|---|---|---|---|---|---|---|---|---|---|---|---|---|---|---|---|---|---|---|---|---|---|---|---|---|---|---|---|---|---|---|---|---|---|---|---|---|---|---|---|---|---|---|---|---|---|---|---|---|---|---|---|---|---|---|---|---|---|---|---|---|---|---|---|---|
| 03/24/2025 | 18 7700 Abercrombie Drive | Active | 4 | 3 | $1,090,000 ($773/sqft) | Login to View | Login to View | 1410 | 24 | $225 | $3,129 in 2024 | Nu Stream Realty Inc. | ||||||||||||||||||||||||||||||||||||||||||||||||||||||||||||||||||||||||||||||||||||||||||||||
| 03/11/2025 | 15 7700 Abercrombie Drive | Active | 3 | 3 | $1,088,000 ($868/sqft) | Login to View | Login to View | 1253 | 37 | $225 | $3,129 in 2024 | RE/MAX Westcoast | ||||||||||||||||||||||||||||||||||||||||||||||||||||||||||||||||||||||||||||||||||||||||||||||
| Avg: | $1,089,000 | 1332 | 31 | |||||||||||||||||||||||||||||||||||||||||||||||||||||||||||||||||||||||||||||||||||||||||||||||||||||||
Sold History
| Date | Address | Bed | Bath | Asking Price | Sold Price | Sqft | $/Sqft | DOM | Strata Fees | Tax | Listed By | ||||||||||||||||||||||||||||||||||||||||||||||||||||||||||||||||||||||||||||||||||||||||||||||||
|---|---|---|---|---|---|---|---|---|---|---|---|---|---|---|---|---|---|---|---|---|---|---|---|---|---|---|---|---|---|---|---|---|---|---|---|---|---|---|---|---|---|---|---|---|---|---|---|---|---|---|---|---|---|---|---|---|---|---|---|---|---|---|---|---|---|---|---|---|---|---|---|---|---|---|---|---|---|---|---|---|---|---|---|---|---|---|---|---|---|---|---|---|---|---|---|---|---|---|---|---|---|---|---|---|---|---|---|
| 11/30/2024 | 3 7700 Abercrombie Drive | 3 | 3 | $1,249,800 ($1,012/sqft) | Login to View | 1235 | Login to View | 94 | $210 | $3,009 in 2023 | 1NE Collective Realty Inc. | ||||||||||||||||||||||||||||||||||||||||||||||||||||||||||||||||||||||||||||||||||||||||||||||||
| 06/02/2024 | 25 7700 Abercrombie Drive | 4 | 3 | $1,199,000 ($853/sqft) | Login to View | 1405 | Login to View | 41 | $204 | $3,088 in 2023 | |||||||||||||||||||||||||||||||||||||||||||||||||||||||||||||||||||||||||||||||||||||||||||||||||
| 05/25/2024 | 12 7700 Abercrombie Drive | 4 | 3 | $1,090,000 ($757/sqft) | Login to View | 1440 | Login to View | 19 | $203 | $2,934 in 2023 | Pacific Evergreen Realty Ltd. | ||||||||||||||||||||||||||||||||||||||||||||||||||||||||||||||||||||||||||||||||||||||||||||||||
| Avg: | Login to View | 1360 | Login to View | 51 | |||||||||||||||||||||||||||||||||||||||||||||||||||||||||||||||||||||||||||||||||||||||||||||||||||||||
Strata ByLaws
Pets Restrictions
| Pets Allowed: | 1 |
| Dogs Allowed: | Yes |
| Cats Allowed: | Yes |
Amenities
Building Information
| Building Name: | Abercrombie Garden |
| Building Address: | 7700 Abercrombie Drive, Richmond, V6Y 3X8 |
| Suites: | 25 |
| Status: | Completed |
| Built: | 2003 |
| Title To Land: | Freehold Strata |
| Building Type: | Strata |
| Strata Plan: | BCS378 |
| Subarea: | Brighouse South |
| Area: | Richmond |
| Board Name: | Real Estate Board Of Greater Vancouver |
| Management: | Self Managed |
| Units in Development: | 25 |
| Units in Strata: | 25 |
| Subcategories: | Strata |
| Property Types: | Freehold Strata |
Building Contacts
| Developer: |
Am-pri Construction Ltd.
phone: 604-277-8453 email: [email protected] |
| Management: | Self Managed |
Construction Info
| Year Built: | 2003 |
| Construction: | Frame - Wood |
| Rain Screen: | Full |
| Roof: | Asphalt |
| Foundation: | Concrete Perimeter |
| Exterior Finish: | Mixed |
Maintenance Fee Includes
| Garbage Pickup |
| Gardening |
| Management |
Features
| In-suite Laundry |
| Gas Fireplace |
| 9' Ceilings On Main Floor |
| Garden Courtyard |
| Playground |
| Double Side-by-side Garage |
| Low Maintenance Fee |
Description
Abercrombie Garden - 7700 Abercrombie Drive, Richmond, BC, V6Y 3N3, strata plan BCS378. This 3 level 25 townhouse complex was built in 2003 by Am-Pri Construction. Maintenance fee includes garbage pickup, gardening and management. Features include in-suite laundry, gas fireplace, 9' ceiling on main floor and gardens. This is a central location that is close to transit, parks, restaurants, coffee shops, a short stroll to Shoppers Drug Mart and IGA at Garden City Mall, schools of all levels and sport facilities. Direct access to the Vancouver-Blaine Highway and other major routes allows an easy commute to surrounding destinations including Richmond shopping Centre, Lansdowne Centre and direct routes to Vancouver, New Westminster and Surrey. Blundell Place is located just across to 7-Eleven Canada and in a few minutes from RC Palmer Secondary and WD Ferris Elementary Schools, Tomorrow's Topkids Ferris Clubhouse, Richmond Museum, Saigon City Vietnamese Restaurant, J Malone's Bar and Grill, Ricky's All Day Grill.
Crossroads are Blundell Road and No.3 Road
Nearby Buildings
Disclaimer: Listing data is based in whole or in part on data generated by the Real Estate Board of Greater Vancouver and Fraser Valley Real Estate Board which assumes no responsibility for its accuracy. - The advertising on this website is provided on behalf of the BC Condos & Homes Team - Re/Max Crest Realty, 300 - 1195 W Broadway, Vancouver, BC
