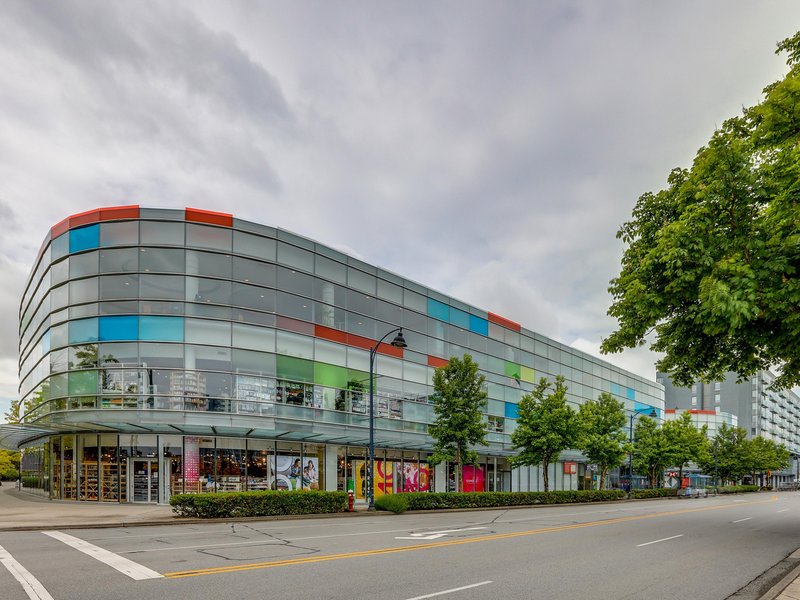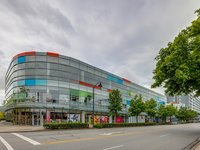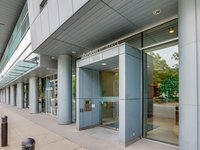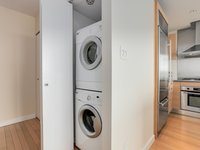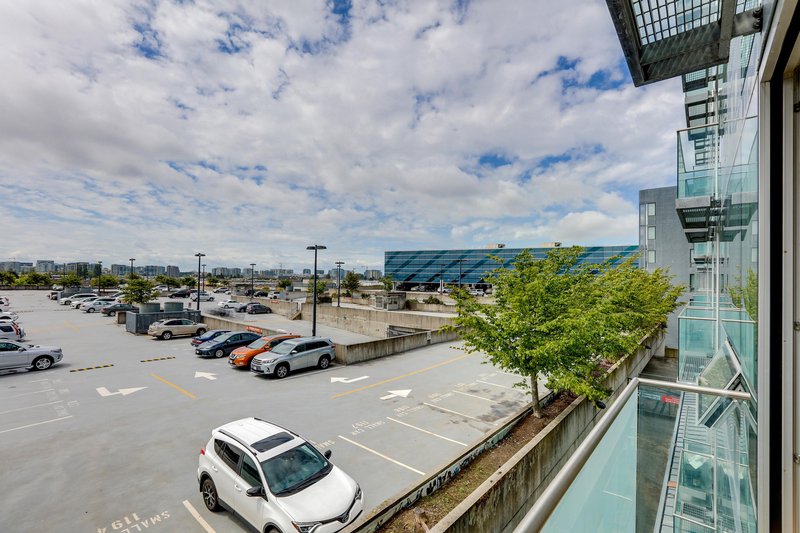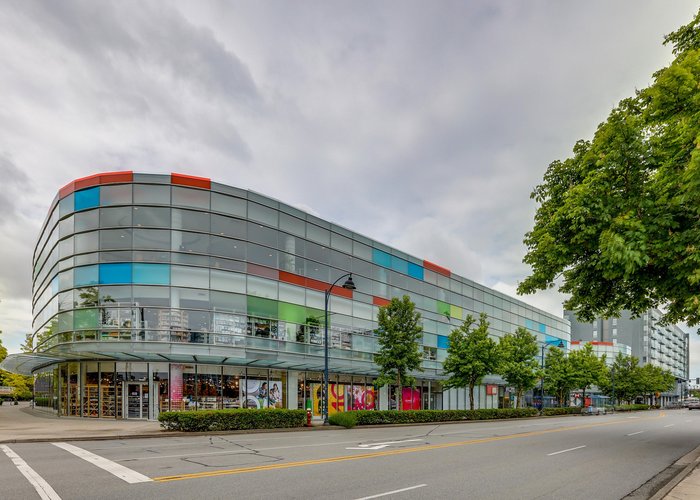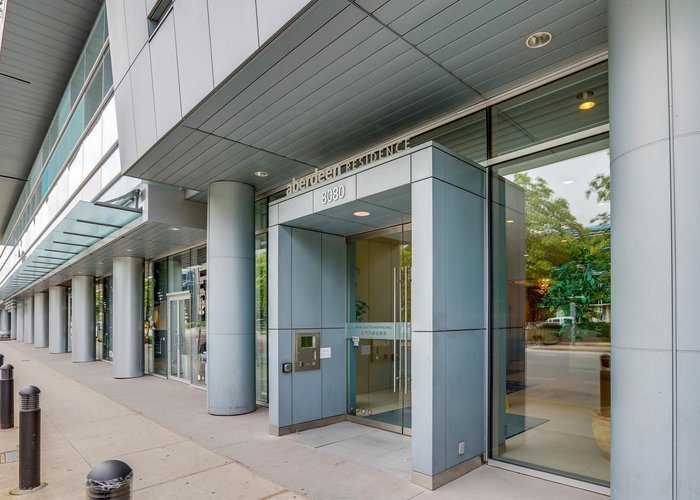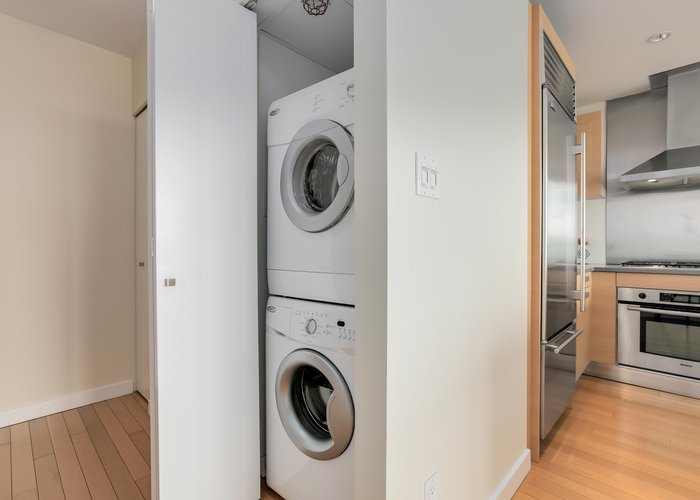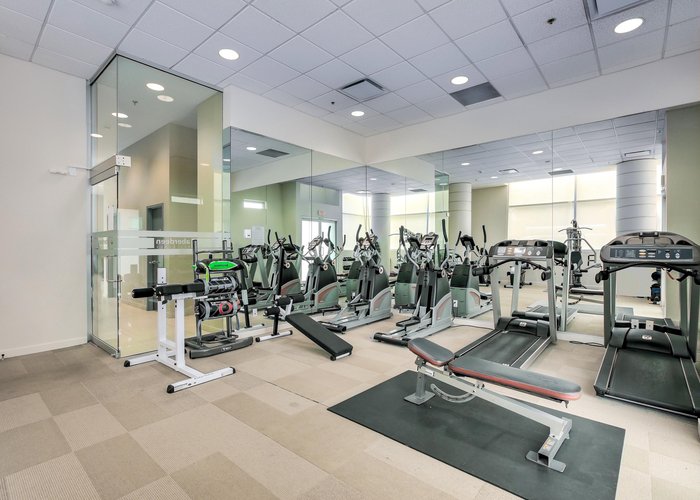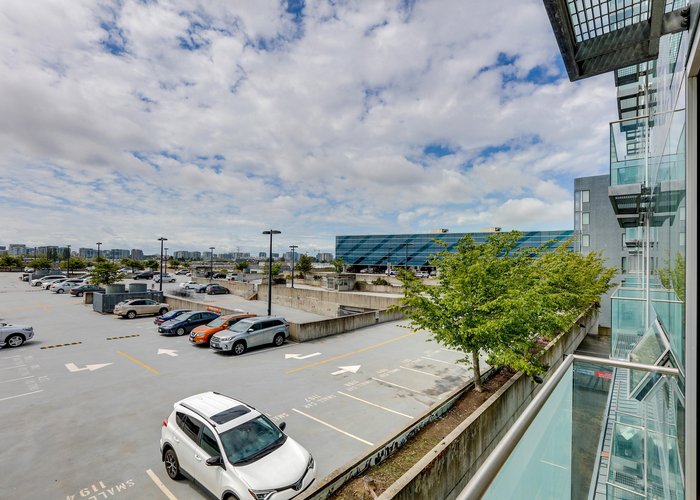Aberdeen Residence - 8080 Cambie Road
Richmond, V6X 1J8
Direct Seller Listings – Exclusive to BC Condos and Homes
For Sale In Building & Complex
| Date | Address | Status | Bed | Bath | Price | FisherValue | Attributes | Sqft | DOM | Strata Fees | Tax | Listed By | ||||||||||||||||||||||||||||||||||||||||||||||||||||||||||||||||||||||||||||||||||||||||||||||
|---|---|---|---|---|---|---|---|---|---|---|---|---|---|---|---|---|---|---|---|---|---|---|---|---|---|---|---|---|---|---|---|---|---|---|---|---|---|---|---|---|---|---|---|---|---|---|---|---|---|---|---|---|---|---|---|---|---|---|---|---|---|---|---|---|---|---|---|---|---|---|---|---|---|---|---|---|---|---|---|---|---|---|---|---|---|---|---|---|---|---|---|---|---|---|---|---|---|---|---|---|---|---|---|---|---|---|
| 03/22/2025 | 525 8080 Cambie Road | Active | 1 | 2 | $668,000 ($934/sqft) | Login to View | Login to View | 715 | 22 | $477 | $1,989 in 2024 | CM Realty & Properties Ltd. | ||||||||||||||||||||||||||||||||||||||||||||||||||||||||||||||||||||||||||||||||||||||||||||||
| 03/10/2025 | 506 8080 Cambie Road | Active | 1 | 1 | $629,000 ($921/sqft) | Login to View | Login to View | 683 | 34 | $452 | $1,688 in 2024 | |||||||||||||||||||||||||||||||||||||||||||||||||||||||||||||||||||||||||||||||||||||||||||||||
| Avg: | $648,500 | 699 | 28 | |||||||||||||||||||||||||||||||||||||||||||||||||||||||||||||||||||||||||||||||||||||||||||||||||||||||
Sold History
| Date | Address | Bed | Bath | Asking Price | Sold Price | Sqft | $/Sqft | DOM | Strata Fees | Tax | Listed By | ||||||||||||||||||||||||||||||||||||||||||||||||||||||||||||||||||||||||||||||||||||||||||||||||
|---|---|---|---|---|---|---|---|---|---|---|---|---|---|---|---|---|---|---|---|---|---|---|---|---|---|---|---|---|---|---|---|---|---|---|---|---|---|---|---|---|---|---|---|---|---|---|---|---|---|---|---|---|---|---|---|---|---|---|---|---|---|---|---|---|---|---|---|---|---|---|---|---|---|---|---|---|---|---|---|---|---|---|---|---|---|---|---|---|---|---|---|---|---|---|---|---|---|---|---|---|---|---|---|---|---|---|---|
| 09/16/2024 | 315 8080 Cambie Road | 1 | 1 | $599,880 ($867/sqft) | Login to View | 692 | Login to View | 8 | $459 | $1,726 in 2023 | |||||||||||||||||||||||||||||||||||||||||||||||||||||||||||||||||||||||||||||||||||||||||||||||||
| 07/28/2024 | 306 8080 Cambie Road | 1 | 1 | $628,000 ($919/sqft) | Login to View | 683 | Login to View | 21 | $452 | $1,675 in 2024 | Interlink Realty | ||||||||||||||||||||||||||||||||||||||||||||||||||||||||||||||||||||||||||||||||||||||||||||||||
| 06/18/2024 | 715 8080 Cambie Road | 1 | 1 | $628,000 ($913/sqft) | Login to View | 688 | Login to View | 96 | $459 | $1,746 in 2023 | |||||||||||||||||||||||||||||||||||||||||||||||||||||||||||||||||||||||||||||||||||||||||||||||||
| Avg: | Login to View | 688 | Login to View | 42 | |||||||||||||||||||||||||||||||||||||||||||||||||||||||||||||||||||||||||||||||||||||||||||||||||||||||
Strata ByLaws
Pets Restrictions
| Dogs Allowed: | No |
| Cats Allowed: | No |
Amenities

Building Information
| Building Name: | Aberdeen Residence |
| Building Address: | 8080 Cambie Road, Richmond, V6X 1J8 |
| Levels: | 9 |
| Suites: | 120 |
| Status: | Completed |
| Built: | 2008 |
| Title To Land: | Freehold Strata |
| Building Type: | Strata Condos |
| Strata Plan: | BCS2690 |
| Subarea: | West Cambie |
| Area: | Richmond |
| Board Name: | Real Estate Board Of Greater Vancouver |
| Units in Development: | 120 |
| Units in Strata: | 120 |
| Subcategories: | Strata Condos |
| Property Types: | Freehold Strata |
Building Contacts
| Architect: |
Bing Thom Architects
phone: 604 682 1881 email: [email protected] |
Construction Info
| Year Built: | 2008 |
| Levels: | 9 |
| Construction: | Concrete |
| Rain Screen: | Full |
| Roof: | Other |
| Foundation: | Concrete Perimeter |
| Exterior Finish: | Glass |
Maintenance Fee Includes
| Caretaker |
| Garbage Pickup |
| Gas |
| Hot Water |
| Management |
| Recreation Facility |
Features
| Wheelchair Access |
| Gym |
| Lounge |
| Garden |
| Bike Storage |
| In-suite Laundry |
| Central Air Conditioning |
| Elevator |
Description
Aberdeen Residence - 8080 Cambie Road, Richmond, BC V6X 1J8. Strata Plan BCS2690. Built in 2008. Concrete construction. Eight levels. Full rain screen. This complex is located in West Cambie area of Richmond. Connected to Aberdeen Centre and steps to Canada Line station, Yaohan Centre and Lansdowne Mall. It is within walking distance to Parker Place, medical centers, financial institutions, supermarkets and superb restaurants at the glamorous Aberdeen Centre that brings living and shopping right to your doorstep. The complex was designed by Vancouver-based Bing Thom Architects featuring spacious living areas, top-of-the-line appliances, air-conditioning, 9' ceiling and the hi-tech visional window systems deliver great energy savings, eliminate outside noises and protect from ultraviolet rays. There are also concierge service, business center, large recreational room and exercise room, central air conditioning and in-suite laundry. Some units offer North shore mountain views. Maintenance fee includes caretaker, garbage pickup, gas, hot water, management and recreation facility. Pets are not allowed. Rentals are permitted. This complex is perfect for investment or living.
Crossroads are Garden City Rd and No.3 Rd
Nearby Buildings
| Building Name | Address | Levels | Built | Link |
|---|---|---|---|---|
| Avanti | 8311 Cambie Road, West Cambie | 2016 | ||
| Avanti 1 | 8333 Sweet Avenue, West Cambie | 15 | 2017 | |
| Avanti 2 | 3331 Brown Road, West Cambie | 15 | 2017 | |
| Avanti 3 | 3333 Brown Road, West Cambie | 17 | 2018 |
Disclaimer: Listing data is based in whole or in part on data generated by the Real Estate Board of Greater Vancouver and Fraser Valley Real Estate Board which assumes no responsibility for its accuracy. - The advertising on this website is provided on behalf of the BC Condos & Homes Team - Re/Max Crest Realty, 300 - 1195 W Broadway, Vancouver, BC
