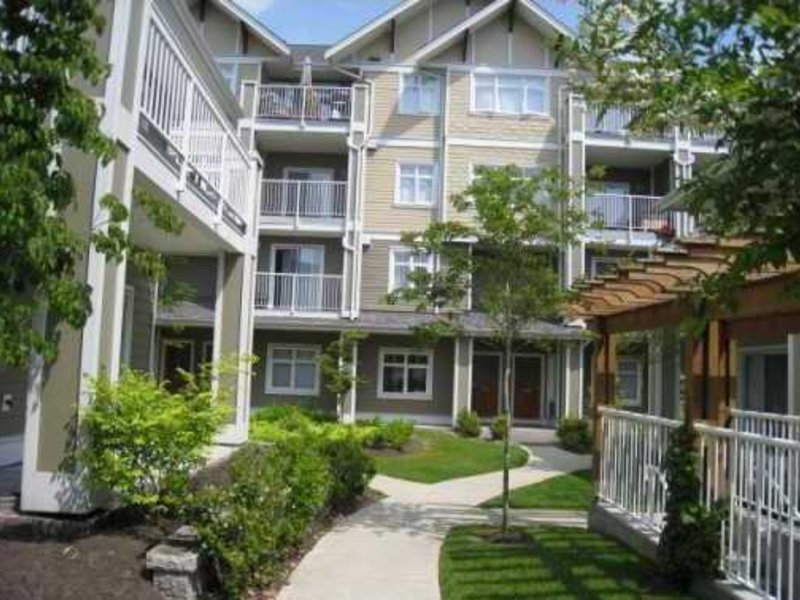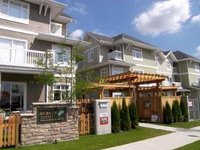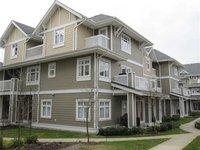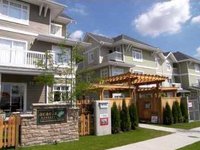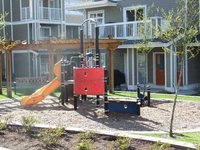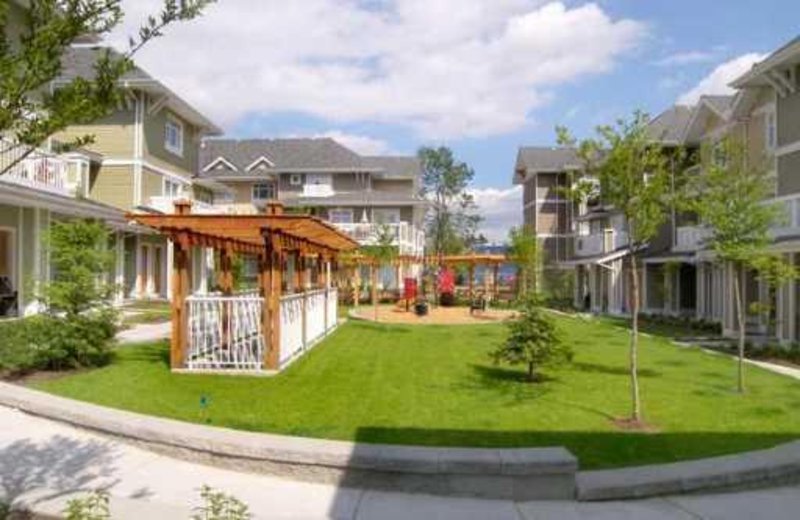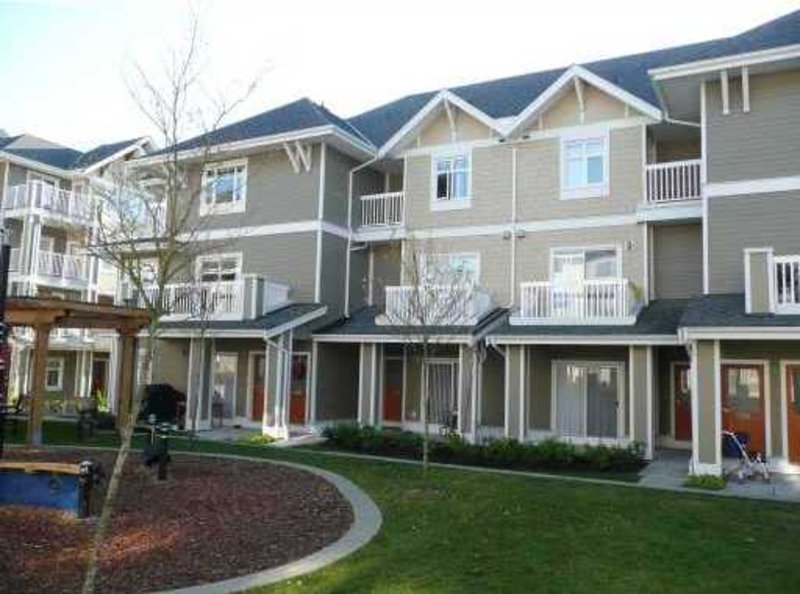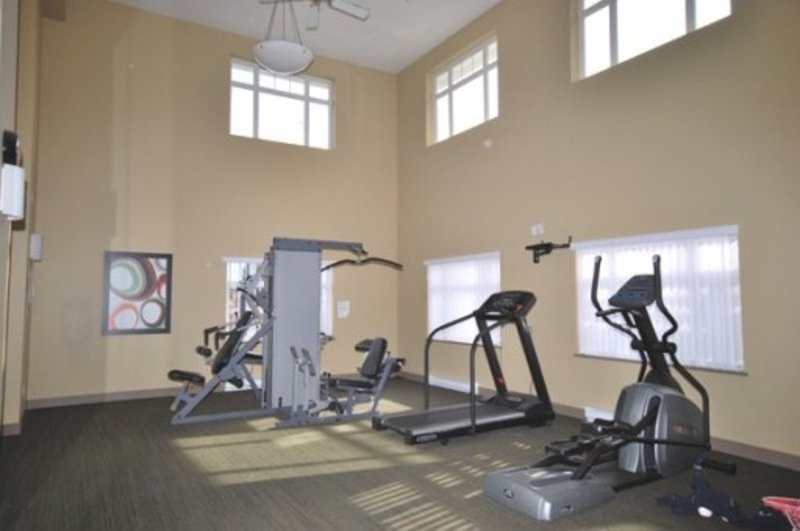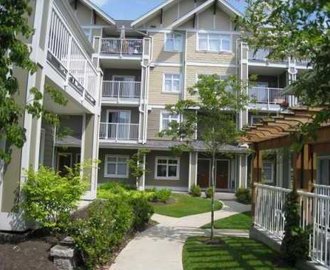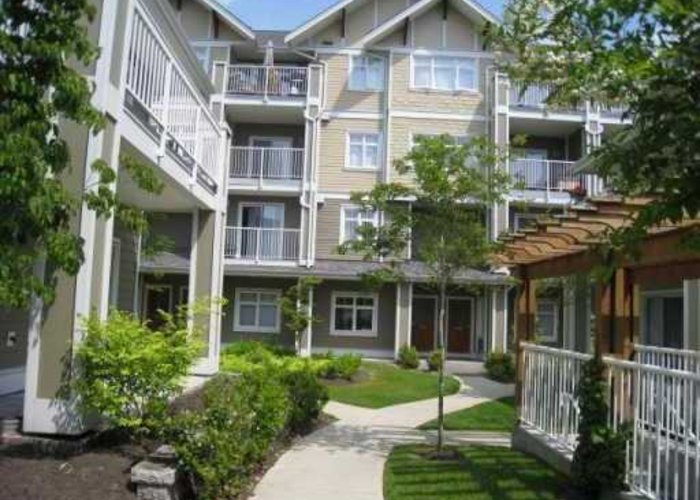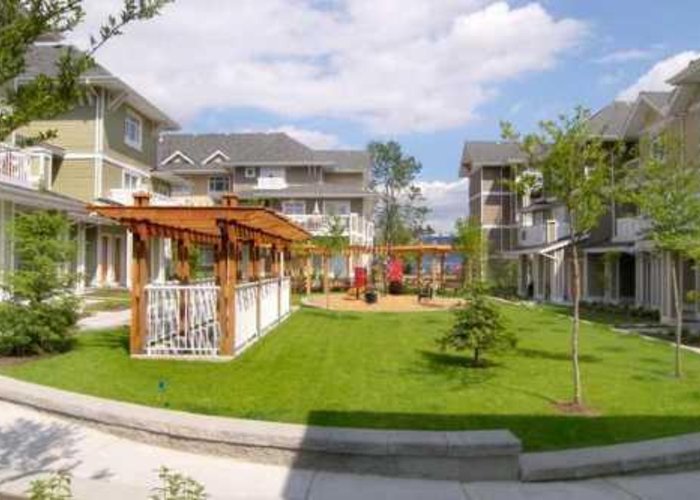Acacia Gardens - 7388 Macpherson Ave
Burnaby, V5J 0A1
Direct Seller Listings – Exclusive to BC Condos and Homes
For Sale In Building & Complex
| Date | Address | Status | Bed | Bath | Price | FisherValue | Attributes | Sqft | DOM | Strata Fees | Tax | Listed By | ||||||||||||||||||||||||||||||||||||||||||||||||||||||||||||||||||||||||||||||||||||||||||||||
|---|---|---|---|---|---|---|---|---|---|---|---|---|---|---|---|---|---|---|---|---|---|---|---|---|---|---|---|---|---|---|---|---|---|---|---|---|---|---|---|---|---|---|---|---|---|---|---|---|---|---|---|---|---|---|---|---|---|---|---|---|---|---|---|---|---|---|---|---|---|---|---|---|---|---|---|---|---|---|---|---|---|---|---|---|---|---|---|---|---|---|---|---|---|---|---|---|---|---|---|---|---|---|---|---|---|---|
| 04/22/2025 | 58 7388 Macpherson Ave | Active | 4 | 3 | $1,299,800 ($828/sqft) | Login to View | Login to View | 1570 | 6 | $596 | $3,247 in 2024 | Multiple Realty Ltd. | ||||||||||||||||||||||||||||||||||||||||||||||||||||||||||||||||||||||||||||||||||||||||||||||
| Avg: | $1,299,800 | 1570 | 6 | |||||||||||||||||||||||||||||||||||||||||||||||||||||||||||||||||||||||||||||||||||||||||||||||||||||||
Sold History
| Date | Address | Bed | Bath | Asking Price | Sold Price | Sqft | $/Sqft | DOM | Strata Fees | Tax | Listed By | ||||||||||||||||||||||||||||||||||||||||||||||||||||||||||||||||||||||||||||||||||||||||||||||||
|---|---|---|---|---|---|---|---|---|---|---|---|---|---|---|---|---|---|---|---|---|---|---|---|---|---|---|---|---|---|---|---|---|---|---|---|---|---|---|---|---|---|---|---|---|---|---|---|---|---|---|---|---|---|---|---|---|---|---|---|---|---|---|---|---|---|---|---|---|---|---|---|---|---|---|---|---|---|---|---|---|---|---|---|---|---|---|---|---|---|---|---|---|---|---|---|---|---|---|---|---|---|---|---|---|---|---|---|
| 04/06/2025 | 167 7388 Macpherson Ave | 2 | 1 | $749,000 ($845/sqft) | Login to View | 886 | Login to View | 6 | $335 | $2,118 in 2024 | eXp Realty | ||||||||||||||||||||||||||||||||||||||||||||||||||||||||||||||||||||||||||||||||||||||||||||||||
| 12/09/2024 | 166 7388 Macpherson Ave | 1 | 1 | $548,000 ($894/sqft) | Login to View | 613 | Login to View | 1 | $218 | $1,602 in 2024 | Heller Murch Realty | ||||||||||||||||||||||||||||||||||||||||||||||||||||||||||||||||||||||||||||||||||||||||||||||||
| 10/23/2024 | 76 7388 Macpherson Ave | 2 | 1 | $649,000 ($847/sqft) | Login to View | 766 | Login to View | 35 | $276 | $1,914 in 2023 | RA Realty Alliance Inc. | ||||||||||||||||||||||||||||||||||||||||||||||||||||||||||||||||||||||||||||||||||||||||||||||||
| 10/20/2024 | 39 7388 Macpherson Ave | 3 | 2 | $999,000 ($827/sqft) | Login to View | 1208 | Login to View | 5 | $432 | $2,400 in 2023 | |||||||||||||||||||||||||||||||||||||||||||||||||||||||||||||||||||||||||||||||||||||||||||||||||
| 07/24/2024 | 100 7388 Macpherson Ave | 1 | 1 | $529,000 ($938/sqft) | Login to View | 564 | Login to View | 13 | $202 | $1,368 in 2023 | Fraser Property Management Realty Services Ltd. | ||||||||||||||||||||||||||||||||||||||||||||||||||||||||||||||||||||||||||||||||||||||||||||||||
| 05/06/2024 | 51 7388 Macpherson Ave | 1 | 1 | $549,888 ($897/sqft) | Login to View | 613 | Login to View | 12 | $218 | $1,417 in 2023 | |||||||||||||||||||||||||||||||||||||||||||||||||||||||||||||||||||||||||||||||||||||||||||||||||
| Avg: | Login to View | 775 | Login to View | 12 | |||||||||||||||||||||||||||||||||||||||||||||||||||||||||||||||||||||||||||||||||||||||||||||||||||||||
Strata ByLaws
Pets Restrictions
| Pets Allowed: | 2 |
| Dogs Allowed: | Yes |
| Cats Allowed: | Yes |
Amenities

Building Information
| Building Name: | Acacia Gardens |
| Building Address: | 7388 Macpherson Ave, Burnaby, V5J 0A1 |
| Levels: | 3 |
| Suites: | 169 |
| Status: | Completed |
| Built: | 2006 |
| Title To Land: | Freehold Strata |
| Building Type: | Strata |
| Strata Plan: | BCS1997 |
| Subarea: | Metrotown |
| Area: | Burnaby South |
| Board Name: | Real Estate Board Of Greater Vancouver |
| Units in Development: | 169 |
| Units in Strata: | 169 |
| Subcategories: | Strata |
| Property Types: | Freehold Strata |
Building Contacts
| Architect: | Chris Turcotte Architects |
| Developer: |
Aragon Properties Ltd.
phone: 604-732-6170 email: [email protected] |
Construction Info
| Year Built: | 2006 |
| Levels: | 3 |
| Construction: | Frame - Wood |
| Rain Screen: | Full |
| Roof: | Asphalt |
| Foundation: | Concrete Perimeter |
| Exterior Finish: | Mixed |
Maintenance Fee Includes
| Caretaker |
| Garbage Pickup |
| Gardening |
| Gas |
| Management |
| Recreation Facility |
Features
| Built By Aragon Developments |
| Quality Rainscreened Complex |
| Generous Size Bedrooms |
| Huge Walk-in Closet In Master Bedroom |
| 9 Ft Ceilings |
| Open Concept Kitchen |
| Gas Stove |
| Insuite Laundry |
| Fireplace |
| Brinks Security System |
| Secured Underground Parking |
| Lots Of Visitor Parkings |
| Bike Storage |
| Locker |
| Balcony |
| Great Patio |
| Childrens Playground |
| Exercise Centre |
| Caretaker |
| Gardening |
| 2 Bay Car Wash Area |
Documents
Description
Acacia Gardens - 7388 Macpherson Avenue, Burnaby, BC V5J 0A1, BCS1997 - Located on Macpherson Avenue and Rumble Street in the popular MetroTown subarea of Burnaby South - a vibrant urban community filled with local amenities, entertainment venues, recreational facilities, schools, shopping and restaurants within a short distance. Acacia Gardens is also close to theatres, libraries and numerous parks for outdoor enjoyment. The notable landmarks around Acacia Gardens include Pitch and Putt Golf Course and South Burnaby Lawn Bowling Club, Michael J Fox Theatre, SilverCity Metropolis Cinemas, Metropolis at Metrotown, Deer Lake and Burnaby Central Park. Direct access to the Kingsway and other major routes allows for an easy commute to surrounding destinations including Vancouver, Richmond and New Westminster. Acacia Gardens is close to Burnaby South Secondary and Nelson Elementary Schools, Bright Star Montessori School, Royal Oak College, Metrotown Animal Hospital, Children First Autism Treatment Centre, Royal Oak Skytrain Station and a wide variety of restaurants including Royal Oak Sushi House, Miki Japanese Ramen, Safari Gourmet Pies, Rakuraku Robatayaki, Makoto Japanese, Asa Sushi, Avi Pizza Factory and many others. Acacia Gardens is a three level quality rainscreened complex built in 2006 by Aragon Properties that consists of 169 units featuring generous size bedrooms, huge walk-in closet in master bedroom, 9 ft ceilings, open concept kitchen, gas stove, in suite laundry, fireplace, balcony and great patio on the ground floor. Other complex great features are Brinks security system, secured underground parking, lots of visitor parking, bike storage, locker, children's playground, exercise centre and 2 bay car wash area. Maintenance fees include caretaker, garbage pickup, gardening, gas, management and recreation facility. Convenient location, onsite amenities - move to Acacia Gardens today!
Nearby Buildings
| Building Name | Address | Levels | Built | Link |
|---|---|---|---|---|
| Cadence | 7337 Macpherson Ave, Metrotown | 4 | 2008 | |
| Cadence | 7339 Macpherson Ave, Metrotown | 4 | 2008 | |
| Macpherson Walk | 5663 Irmin Street, Metrotown | 2 | 2010 | |
| Macpherson Walk West | 5663 Irmin Street, Metrotown | 2 | 2010 | |
| Macpherson Walk West | 5665 Irmin Street, Metrotown | 4 | 2010 | |
| Macpherson Walk West | 5661 Irmin Street, Metrotown | 3 | 2010 | |
| Macpherson Walk West | 5771 Irmin Street, Metrotown | 2 | 2010 | |
| Macpherson Walk West | 5773 Irmin Street, Metrotown | 2 | 2010 | |
| Macpherson Walk | 5775 Irmin Street, Metrotown | 4 | 2010 | |
| Macpherson Walk | 5881 Irmin Street, Metrotown | 3 | 2009 | |
| Macpherson Walk East | 5881 Irmin Street, Metrotown | 3 | 2009 | |
| Sovereign Manor | 7326 Antrim Ave, Metrotown | 4 | 1995 | |
| Macpherson Walk East | 5883 Irmin Street, Metrotown | 2 | 2009 | |
| Antrim Green | 7231 Antrim Ave, Metrotown | 3 | 1993 | |
| Macpherson Walk | 5885 Irmin Street, Metrotown | 4 | 2009 | |
| Macpherson Walk | 5889 Irmin Street, Metrotown | 4 | 2009 | |
| Macpherson Walk East | 5889 Irmin Street, Metrotown | 4 | 2009 | |
| Promenade | 5250 Victory Street, Metrotown | 3 | 1991 |
Disclaimer: Listing data is based in whole or in part on data generated by the Real Estate Board of Greater Vancouver and Fraser Valley Real Estate Board which assumes no responsibility for its accuracy. - The advertising on this website is provided on behalf of the BC Condos & Homes Team - Re/Max Crest Realty, 300 - 1195 W Broadway, Vancouver, BC
