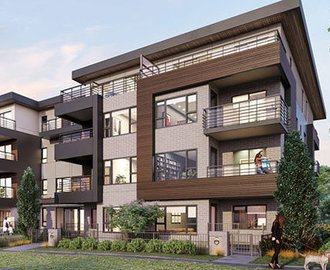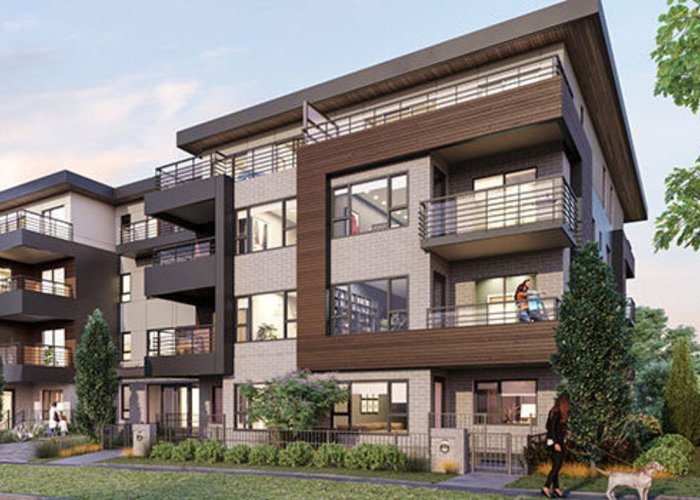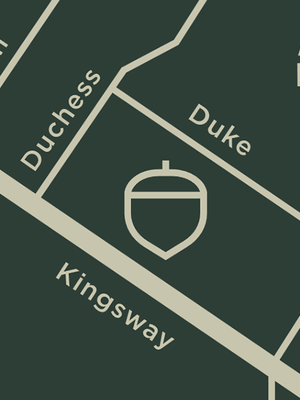Acorn - 2666 Duke St
Vancouver, V5R 4S9
Direct Seller Listings – Exclusive to BC Condos and Homes
For Sale In Building & Complex
| Date | Address | Status | Bed | Bath | Price | FisherValue | Attributes | Sqft | DOM | Strata Fees | Tax | Listed By | ||||||||||||||||||||||||||||||||||||||||||||||||||||||||||||||||||||||||||||||||||||||||||||||
|---|---|---|---|---|---|---|---|---|---|---|---|---|---|---|---|---|---|---|---|---|---|---|---|---|---|---|---|---|---|---|---|---|---|---|---|---|---|---|---|---|---|---|---|---|---|---|---|---|---|---|---|---|---|---|---|---|---|---|---|---|---|---|---|---|---|---|---|---|---|---|---|---|---|---|---|---|---|---|---|---|---|---|---|---|---|---|---|---|---|---|---|---|---|---|---|---|---|---|---|---|---|---|---|---|---|---|
| 03/19/2025 | 407 2666 Duke St | Active | 2 | 2 | $749,900 ($1,067/sqft) | Login to View | Login to View | 703 | 31 | $294 | $2,217 in 2024 | eXp Realty | ||||||||||||||||||||||||||||||||||||||||||||||||||||||||||||||||||||||||||||||||||||||||||||||
| Avg: | $749,900 | 703 | 31 | |||||||||||||||||||||||||||||||||||||||||||||||||||||||||||||||||||||||||||||||||||||||||||||||||||||||
Sold History
| Date | Address | Bed | Bath | Asking Price | Sold Price | Sqft | $/Sqft | DOM | Strata Fees | Tax | Listed By | ||||||||||||||||||||||||||||||||||||||||||||||||||||||||||||||||||||||||||||||||||||||||||||||||
|---|---|---|---|---|---|---|---|---|---|---|---|---|---|---|---|---|---|---|---|---|---|---|---|---|---|---|---|---|---|---|---|---|---|---|---|---|---|---|---|---|---|---|---|---|---|---|---|---|---|---|---|---|---|---|---|---|---|---|---|---|---|---|---|---|---|---|---|---|---|---|---|---|---|---|---|---|---|---|---|---|---|---|---|---|---|---|---|---|---|---|---|---|---|---|---|---|---|---|---|---|---|---|---|---|---|---|---|
| 02/21/2025 | 203 2666 Duke St | 2 | 2 | $800,000 ($1,009/sqft) | Login to View | 793 | Login to View | 37 | $541 | $2,410 in 2024 | |||||||||||||||||||||||||||||||||||||||||||||||||||||||||||||||||||||||||||||||||||||||||||||||||
| 06/25/2024 | 204 2666 Duke St | 3 | 2 | $939,000 ($978/sqft) | Login to View | 960 | Login to View | 9 | $590 | $2,614 in 2023 | |||||||||||||||||||||||||||||||||||||||||||||||||||||||||||||||||||||||||||||||||||||||||||||||||
| 05/05/2024 | 301 2666 Duke St | 2 | 2 | $810,000 ($978/sqft) | Login to View | 828 | Login to View | 7 | $563 | $2,319 in 2023 | Oakwyn Realty Ltd. | ||||||||||||||||||||||||||||||||||||||||||||||||||||||||||||||||||||||||||||||||||||||||||||||||
| Avg: | Login to View | 860 | Login to View | 18 | |||||||||||||||||||||||||||||||||||||||||||||||||||||||||||||||||||||||||||||||||||||||||||||||||||||||
Strata ByLaws
Pets Restrictions
| Pets Allowed: | 1 |
| Dogs Allowed: | Yes |
| Cats Allowed: | Yes |
Amenities

Building Information
| Building Name: | Acorn |
| Building Address: | 2666 Duke St, Vancouver, V5R 4S9 |
| Levels: | 4 |
| Suites: | 30 |
| Status: | Completed |
| Built: | 2020 |
| Title To Land: | Freehold Strata |
| Building Type: | Strata |
| Strata Plan: | EPP74329 |
| Subarea: | Renfrew VE |
| Area: | Vancouver East |
| Board Name: | Real Estate Board Of Greater Vancouver |
| Management: | Tribe Management Inc. |
| Management Phone: | 604-343-2601 |
| Units in Development: | 30 |
| Units in Strata: | 30 |
| Subcategories: | Strata |
| Property Types: | Freehold Strata |
Building Contacts
| Official Website: | www.acornliving.ca/ |
| Designer: |
Area3 Design
phone: 604-506-6773 email: [email protected] |
| Marketer: |
Key Marketing
phone: 604-688-5566 email: [email protected] |
| Architect: |
Matthew Cheng Architect Inc.
phone: (604) 731-3012 |
| Developer: |
Citrine Homes
phone: 604 559 9700 email: [email protected] |
| Management: |
Tribe Management Inc.
phone: 604-343-2601 email: [email protected] |
Construction Info
| Year Built: | 2020 |
| Levels: | 4 |
| Construction: | Frame - Wood |
| Roof: | Other |
| Foundation: | Concrete Perimeter |
| Exterior Finish: | Mixed |
Maintenance Fee Includes
| Garbage Pickup |
| Gardening |
| Gas |
| Hot Water |
| Snow Removal |
Features
a Building To Grow Into A Modern 4-storey Boutique Wood-frame Residential Collection Designed By Matthew Cheng Architect |
| Penthouses Are Optimized For Picturesque Views Of The North Shore Mountains, Ocean And Vancouver Skyline |
| Ground-level Amenity Provides A Place To Gather, Garden, And Socialize In The Open Air |
| Double-pane Window System Provides A Quiet Living Experience |
| Exterior Cladding Consists Of The Highest Quality Materials |
| Spacious Patios Or Balconies Expand Your Living Space |
| Cross-ventilated Homes With Expansive Windows Draw Light And Fresh Air Inside |
| 9’ Ceilings In The Main Living Areas Contribute To The Generous Sense Of Space |
deeply Rooted In Vancouver Located Just Off Kingsway On A Quiet Tree-lined Residential Street |
| Walking Distance From 29th Avenue Skytrain Station With Easy Access To Downtown Vancouver And Metrotown |
| Mere Minutes From The Green Open Spaces Of Norquay Park And Slocan Park |
| Situated In A Catchment Area With Outstanding Schools For All Levels Of Education: John Norquay Elementary, Windermere Secondary And Little Creations Montessori |
| Steps From Duke Street Child Care Centre, Shoppers Drug Mart, And T&t Supermarket |
designed For Families Interior Design By Acclaimed Area3 Design |
| Customize Your Home With One Of Two Soft Colour Palettes: Spring Or Fall |
| Electric Baseboard Heating |
| Wide-plank Engineered Hardwood Flooring In The Living, Dining, Kitchen And Storage Areas |
| Distinctive And Modern Flat-profile Baseboards And Door Trim |
| Solid Core Suite Entry Doors Paired With Polished Chrome Lever Handle |
| Warm And Comfortable Carpet In Bedrooms |
| Modern Flat-panel Doors In Bedrooms, Bathrooms And Closets |
| Energy Efficient Front-loading Blomberg Washer And Dryer |
kitchens That Shine Sleek And Durable Solid Quartz Countertop |
| Classic Polished Porcelain Tile Backsplash |
| Modern Cabinetry With Chrome Pulls And Ample Drawers For Storage |
| 30” Stainless Steel Appliance Package* Including: Blomberg Refrigerator With Integrated Panel To Match Cabinetry |
| Blomberg Free-standing Gas Range |
| Blomberg 5-cycle Dishwasher |
| Panasonic Microwave |
| Powerful Hood Fan |
| Undermount Stainless Steel Single- Or Double-bowl Sink, Depending On Home Size |
| Grohe Pull-down Chrome Faucet |
a Quiet Place Away From It All Solid Quartz Countertop Paired With 4-inch Stone Backsplash |
| Large-format Porcelain Tile Flooring In Main Bath, Ensuite And Laundry Room |
| Relaxing Deep Soaker Bathtub |
| Single-handle Widespread Bathroom Faucet |
| Grohe Chrome Shower Set With Perfect Flow |
| High-efficiency Toilet |
| Modern Flat-panel Cabinets With Polished Chrome Hardware |
| Convenient Wall-mounted Towel Bar And Bath Accessories |
| Backlit Led Mirror In Ensuite |
safety For Peace Of Mind Security System To Keep Your Loved Ones Safe And Secure |
| Gated And Secure Underground Parkade With Security Camera System |
| Ground-level Homes Include Security Camera On Patio Area |
| Enterphone Access To Lobby With Secure Electronic Fob Access Control System |
| Floor Access From The Elevator Controlled By Fob |
| Hardwired Smoke Detectors In All Homes And Common Areas |
| Easily Accessible And Secure Bike Storage Room |
| Fully Sprinklered, Fire-protected Building With Annunciator Panel And Stand Pipes |
| Comprehensive 2/5/10 Home Warranty 2-year Materials And Workmanship |
| 5-year Building Envelope Protection |
| 10-year Structural Protection |
| Excludes Small One-bedroom Homes |
Description
Acorn - 2666 Duke Street, Vancouver, BC V5R 4S9, Canada. Strata plan number EPP74329. Crossroads are Duke Street and Duchess Street. A modern 4-storey boutique wood-frame residential building with 30 total units. Estimatd completion in 2020. Developed by Citrine Homes. Architecural design by Matthew Cheng Architect. Interior design by acclaimed Area3 Design.
Located just off Kingsway on a quiet tree-lined residential street. Walking distance from 29th Avenue Skytrain Station with easy access to downtown Vancouver and Metrotown. Mere minutes from the green open spaces of Norquay Park and Slocan Park. Situated in a catchment area with outstanding schools for all levels of education: John Norquay Elementary, Windermere Secondary and Little Creations Montessori. Steps from Duke Street Child Care Centre, Shoppers Drug Mart, and T&T Supermarket.
Nearby Buildings
Disclaimer: Listing data is based in whole or in part on data generated by the Real Estate Board of Greater Vancouver and Fraser Valley Real Estate Board which assumes no responsibility for its accuracy. - The advertising on this website is provided on behalf of the BC Condos & Homes Team - Re/Max Crest Realty, 300 - 1195 W Broadway, Vancouver, BC























































