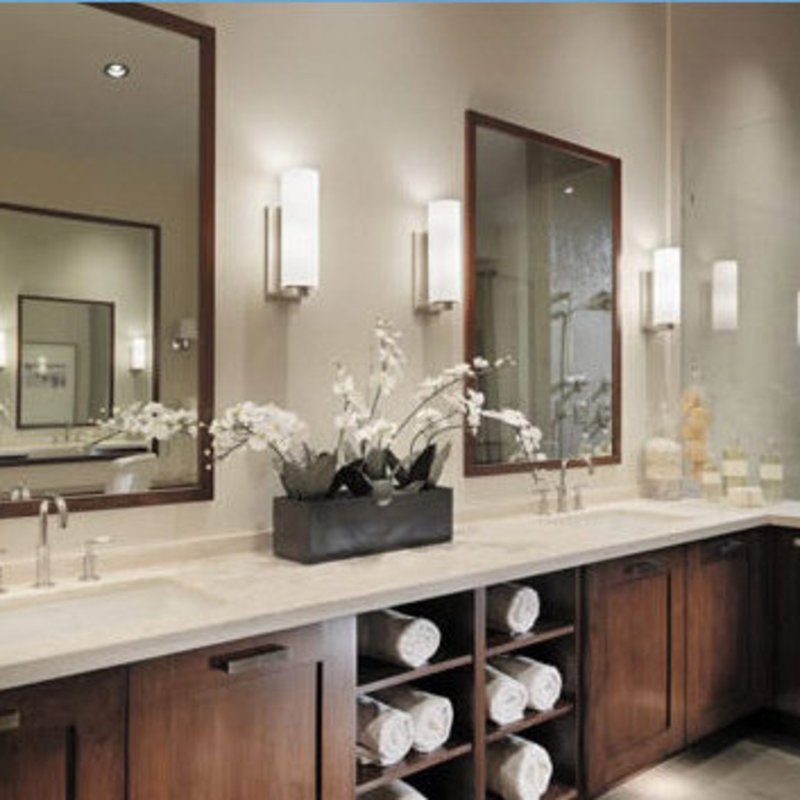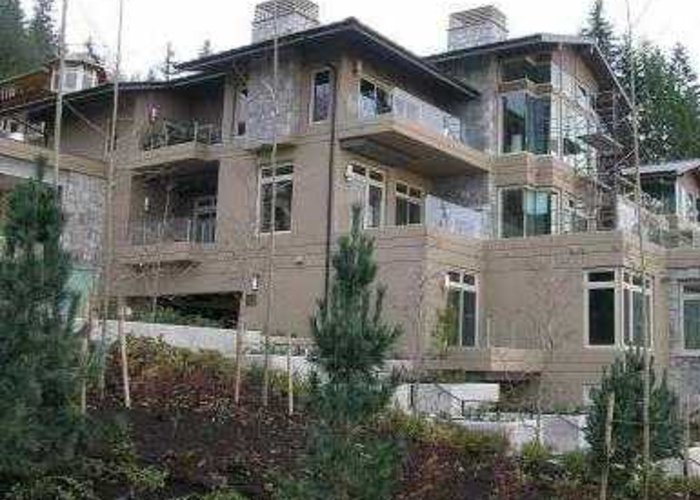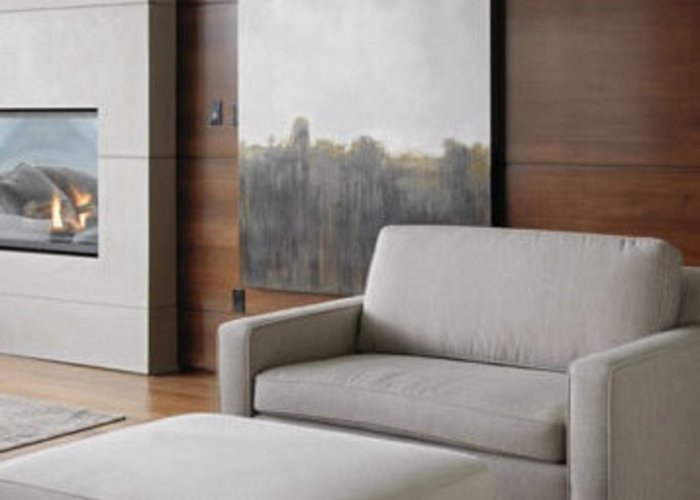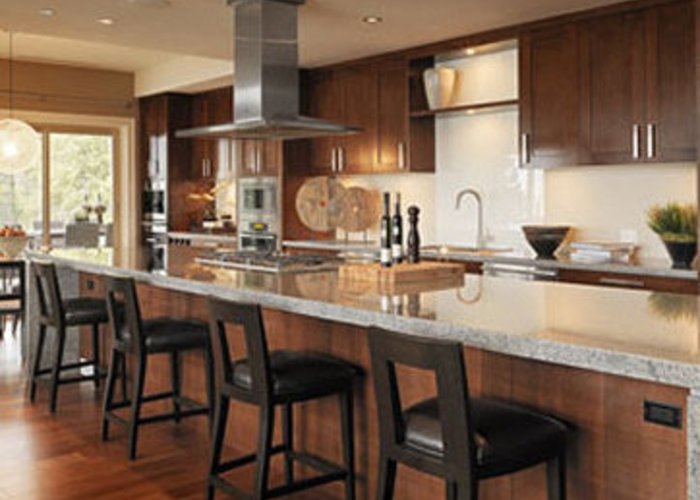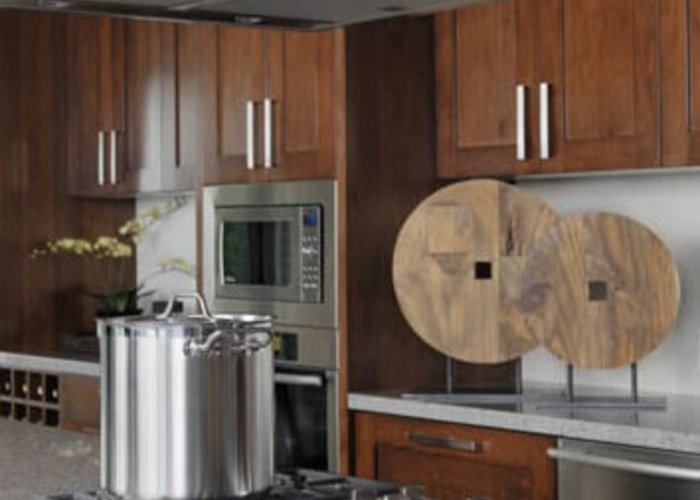Aerie - 2535 Garden Court
West Vancouver, V7S 0A1
Direct Seller Listings – Exclusive to BC Condos and Homes
Sold History
| Date | Address | Bed | Bath | Asking Price | Sold Price | Sqft | $/Sqft | DOM | Strata Fees | Tax | Listed By | ||||||||||||||||||||||||||||||||||||||||||||||||||||||||||||||||||||||||||||||||||||||||||||||||
|---|---|---|---|---|---|---|---|---|---|---|---|---|---|---|---|---|---|---|---|---|---|---|---|---|---|---|---|---|---|---|---|---|---|---|---|---|---|---|---|---|---|---|---|---|---|---|---|---|---|---|---|---|---|---|---|---|---|---|---|---|---|---|---|---|---|---|---|---|---|---|---|---|---|---|---|---|---|---|---|---|---|---|---|---|---|---|---|---|---|---|---|---|---|---|---|---|---|---|---|---|---|---|---|---|---|---|---|
| 11/04/2024 | 407 2535 Garden Court | 3 | 3 | $4,980,000 ($1,105/sqft) | Login to View | 4508 | Login to View | 63 | $3,304 | $24,200 in 2022 | Goodman Commercial | ||||||||||||||||||||||||||||||||||||||||||||||||||||||||||||||||||||||||||||||||||||||||||||||||
| Avg: | Login to View | 4508 | Login to View | 63 | |||||||||||||||||||||||||||||||||||||||||||||||||||||||||||||||||||||||||||||||||||||||||||||||||||||||
Pets Restrictions
| Dogs Allowed: | Yes |
| Cats Allowed: | Yes |
Amenities

Building Information
| Building Name: | The Aerie |
| Building Address: | 2535 Garden Court, West Vancouver, V7S 0A1 |
| Levels: | 4 |
| Suites: | 8 |
| Status: | Completed |
| Built: | 0000 |
| Title To Land: | Freehold Strata |
| Building Type: | Strata |
| Strata Plan: | BCS3121 |
| Subarea: | Chelsea Park |
| Area: | West Vancouver |
| Board Name: | Real Estate Board Of Greater Vancouver |
| Units in Development: | 8 |
| Units in Strata: | 8 |
| Subcategories: | Strata |
| Property Types: | Freehold Strata |
Building Contacts
| Official Website: | www.britishproperties.com/ |
| Architect: | Creekside Architects |
| Developer: |
British Pacific Properties
phone: 604-925-8002 email: [email protected] |
Construction Info
| Year Built: | 0000 |
| Levels: | 4 |
| Construction: | Concrete |
| Rain Screen: | Full |
| Roof: | Metal |
| Foundation: | Concrete Perimeter |
| Exterior Finish: | Concrete |
Maintenance Fee Includes
| Garbage Pickup |
| Gardening |
| Gas |
| Heat |
| Hot Water |
| Management |
Features
| Air Conditioning |
| In-suite Laundry |
| Storage |
| Floor-to-ceiling Windows |
| Quality Wood Flooring In Main Areas |
| Gas Fireplaces |
| Shaker Style Cabinets In Maple Or Cherry? |
| Subzero Refrigerators; Miele Gas Cooktop, Hoodfan, Wall Oven And Dishwasher; Panasonic Wall-mount Microve |
| Sheerweave Roller Shade Window Treatments |
| Kohler, Blanco And Toto Plumbling Fixtures |
Description
The Aerie - 2535 & 2575 Garden Court, West Vancouver, V7S 0A1, Strata Plan No. BCS3121, 4 levels, 8 townhomes, built 2009. Developed by British Pacific Properties, The Aerie is a 4 storey concrete and stone residence designed with geothermal heating and cooling and a luxury, organic design aesthetic. The Aerie comprises only 8 penthouse-style townhomes in each of the two phases situated at Chairlift Road and Chairlift Place in West Vancouver's prestigious Taylors Lookout neighbourhood.
Designed by award winning Creekside Architects, this concrete low-rise showcases craftsman-style architecture with the use of heavy timber elements and locally quarried stone to celebrate and express the unique character of Aerie. Beautifully landscaped gardens and lawns provide the reprieve from the peace of the city. Inside, these one and two bedroom plus den homes range from 2,000 to 4,500 sq. ft. and boast zone-controlled air conditioning, cozy gas fireplaces, quality hardwood flooring, floor-to-ceiling windows, sleek stainless steel appliances, Maple shaker-style cabinets, granite countertops, kitchen islands, and spa-inspired bathrooms. Large private terraces invite outdoor entertaining, and most homes offer breathtaking panoramic views of the ocean and city.
Surrounded by West Vancouvers natural beauty only minutes from the bustle of Park Royal Mall, Aerie opens the doors into a world of possibilities. For recreational options, home owners can opt for Cypress Provincial Park, Capilano Golf and Country Club, Light House Park, Brissenden Park, West Vancouver Recreation & Aquatic Center, Kay Meek Center for performing arts, and Seawall Walk; for shopping options, you can go to Dundarave Village, Cypress Park Market, Caulfeild Shopping Center, and Ambleside Village. Aerie is also close to top ranked schools including Irwin Park School, Sentinel Secondary, Mulgrave School, and Pauline Johnson School. For the busy commuter, downtown Vancouver comes right to the neighbourhood, with Lions Gate Bridge close at your front door.
Other Buildings in Complex
| Name | Address | Active Listings |
|---|---|---|
| The Aerie | 2535 Garden Court, West Vancouver | 0 |
| Aerie | 2575 Garden Court | 1 |
Nearby Buildings
| Building Name | Address | Levels | Built | Link |
|---|---|---|---|---|
| Highgrove | 2708 Highgrove Ave, Whitby Estates | 3 | 2010 | |
| Highgrove | 2717 Highgrove Ave, Whitby Estates | 3 | 2010 | |
| Highgrove | 2727 Highgrove Ave, Whitby Estates | 3 | 2010 | |
| Highgrove | 2775 Highgrove Ave, Whitby Estates | 3 | 2010 | |
| Highgrove | 2789 Highgrove Ave, Whitby Estates | 3 | 2010 | |
| Highgrove | 2701 Highgrove Place, Whitby Estates | 3 | 2010 | |
| Highgrove | 2709 Highgrove Place, Whitby Estates | 3 | 2010 | |
| Highgrove | 2737 Highgrove Place, Whitby Estates | 3 | 2010 | |
| Highgrove | 2751 Highgrove Place, Whitby Estates | 3 | 2010 | |
| Highgrove | 2753 Highgrove Place, Whitby Estates | 3 | 2010 | |
| Highgrove | 2757 Highgrove Place, Whitby Estates | 3 | 2010 | |
| Highgrove | 2765 Highgrove Place, Whitby Estates | 3 | 2010 | |
| Aston Hill | 2736 Highview Place, Whitby Estates | 3 | 2015 | |
| The Aerie | 2535 Garden Court, Chelsea Park | 4 | 0000 |
Disclaimer: Listing data is based in whole or in part on data generated by the Real Estate Board of Greater Vancouver and Fraser Valley Real Estate Board which assumes no responsibility for its accuracy. - The advertising on this website is provided on behalf of the BC Condos & Homes Team - Re/Max Crest Realty, 300 - 1195 W Broadway, Vancouver, BC








