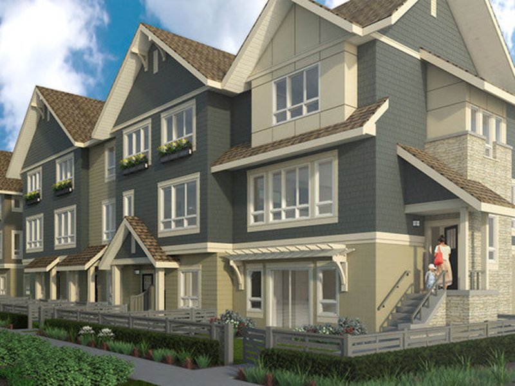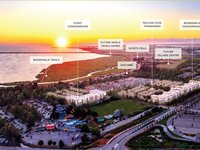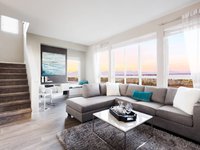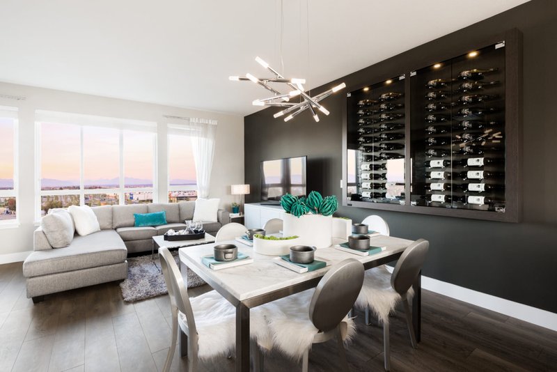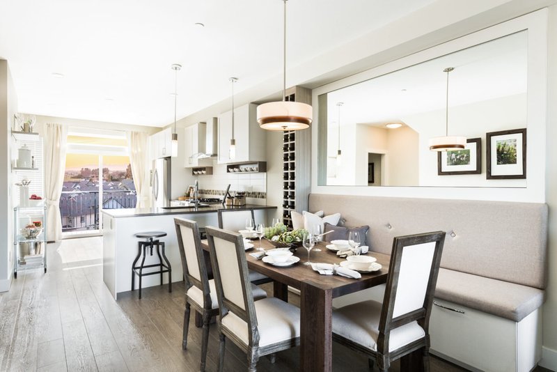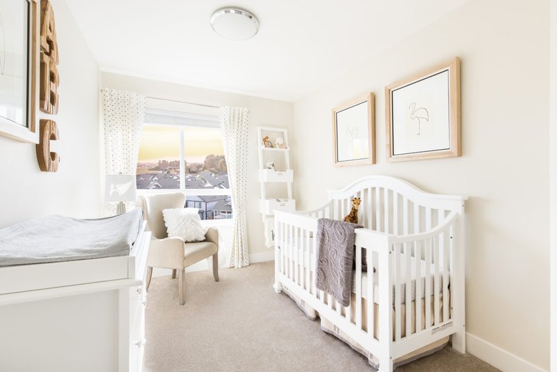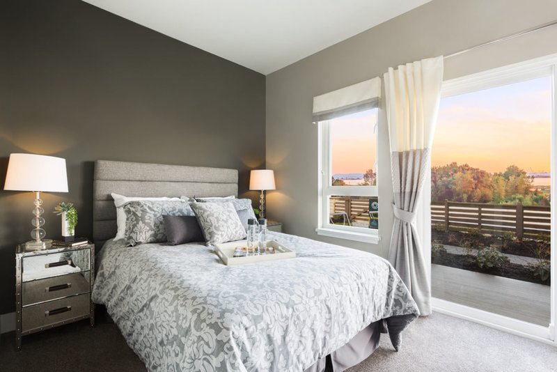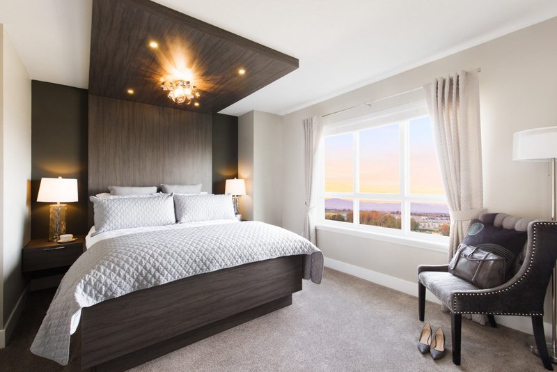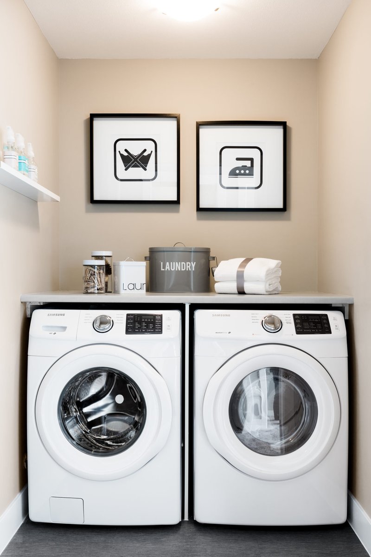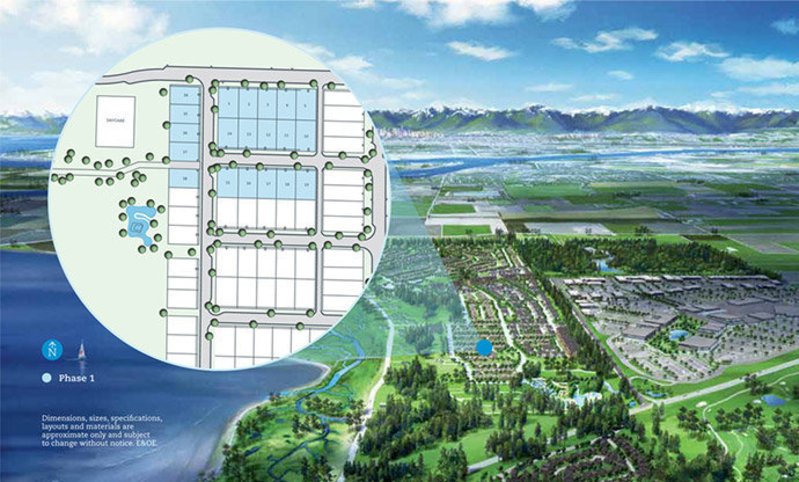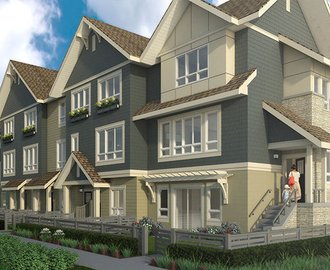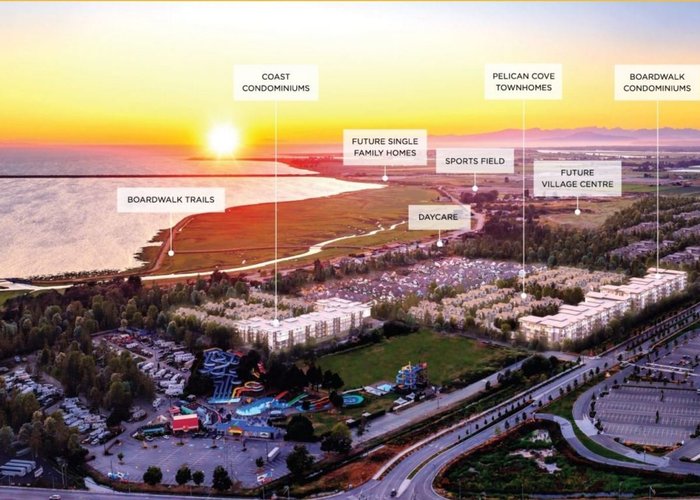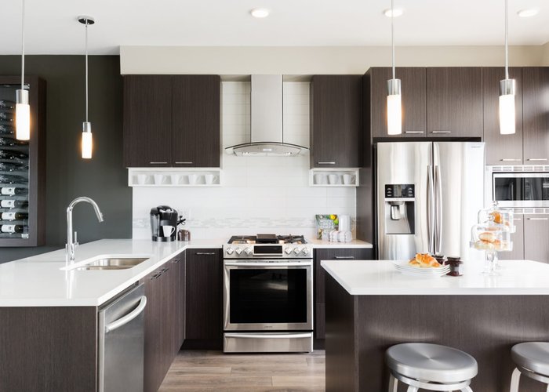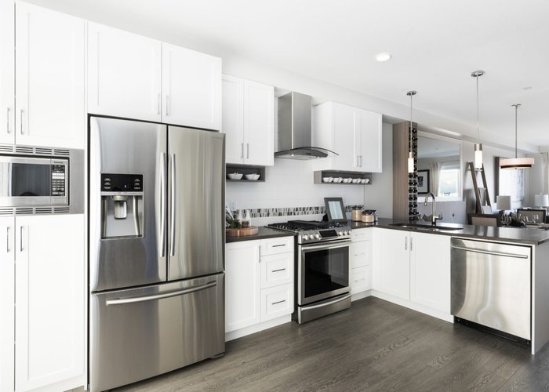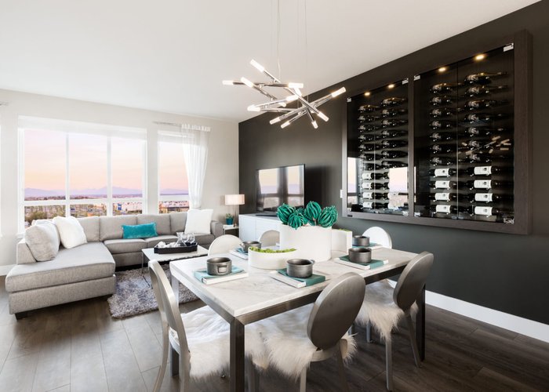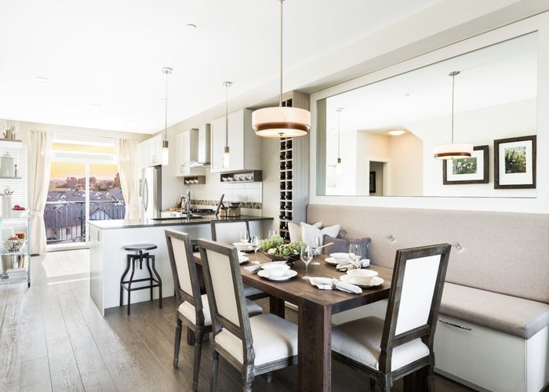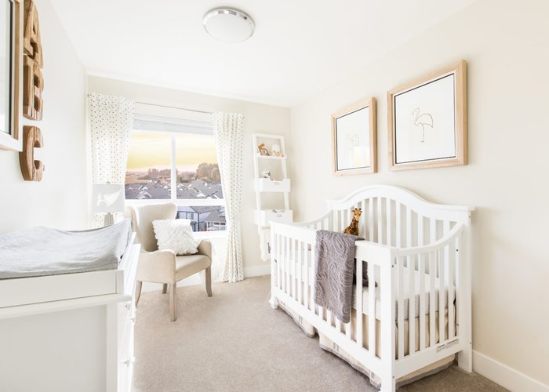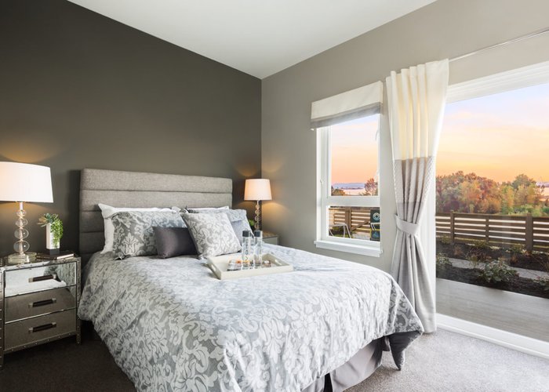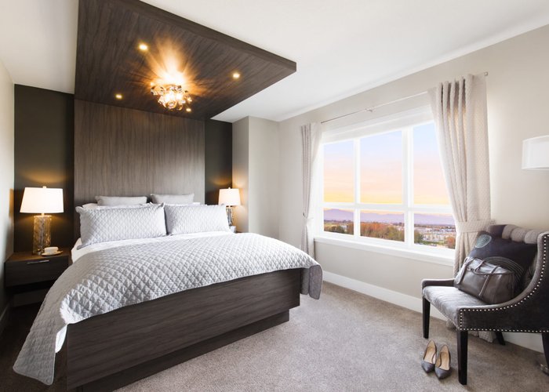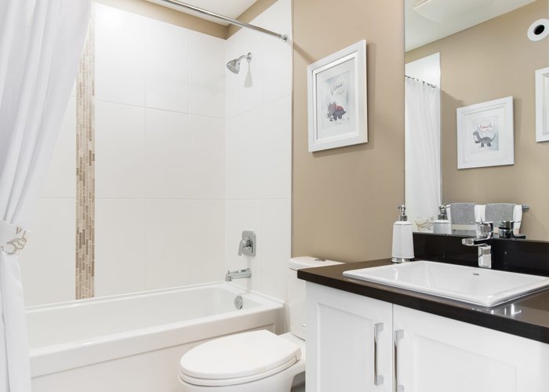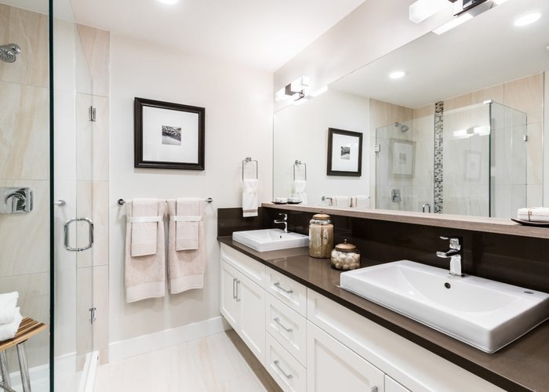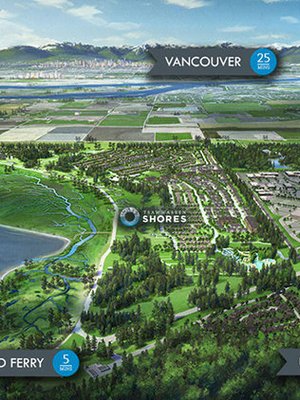Aerie Walk - 1875 Tsawwassen Drive Drive
Tsawwassen, V4M 4G9
Direct Seller Listings – Exclusive to BC Condos and Homes
Amenities

Building Information
| Building Name: | Pelican Cove |
| Building Address: | 1875 Tsawwassen drive Drive, Tsawwassen, V4M 4G9 |
| Levels: | 3 |
| Suites: | 62 |
| Status: | Approved |
| Built: | 2018 |
| Title To Land: | Freehold Strata |
| Building Type: | Strata Townhouses |
| Strata Plan: | EPP61534 |
| Subarea: | Cliff Drive |
| Area: | Tsawwassen |
| Board Name: | Real Estate Board Of Greater Vancouver |
| Management: | Confidential |
| Units in Development: | 62 |
| Units in Strata: | 62 |
| Subcategories: | Strata Townhouses |
| Property Types: | Freehold Strata |
Building Contacts
| Official Website: | www.tsawwassenshores.com/ |
| Designer: |
First Impression Designs Inc.
phone: 604.777.5653 email: [email protected] |
| Marketer: |
Rennie Marketing Systems
phone: 604-682-2088 email: [email protected] |
| Architect: | Rositch Hemphill & Associates |
| Developer: |
Aquilini Development
phone: 604.687.8813 email: [email protected] |
| Management: | Confidential |
Construction Info
| Year Built: | 2018 |
| Levels: | 3 |
| Construction: | Frame - Wood |
| Rain Screen: | Full |
| Roof: | Asphalt Shingle |
| Foundation: | Concrete Perimeter |
| Exterior Finish: | Mixed |
Features
standard Features oceanside Living Picturesque Oceanside Setting |
| Miles Of Sandy Beach Trails And A Future Boardwalk Connecting You To The Ocean And The Community |
| Bustling Cafes, Restaurants And Several Beautiful Golf Courses Located Nearby |
| A Convenient 5-minute Walk To Tsawwassen Commons Shopping Centre, As Well As The New Tsawwassen Mills Mall, Which Will Feature 200 Prominent Retailers For All Your Needs |
| Easy Access To Downtown Vancouver, Yvr, The Us Border, And The Bc Ferry Terminal |
personalized Homes Contemporary West Coast Design |
| Spacious Open Floor Plans Ranging From 1,270 To 1,699 Sq.ft. |
| Your Choice Of Three Interior Colour Schemes |
| Insulated Tandem Or Double-car Garage |
quality Construction Durable Asphalt Shingle Roof |
| Fibre Cement Siding And Shingles, With Stone Accents |
| Industry-leading Warranty Includes 10 Year Structural Defects Coverage, 5 Year Building Envelope Coverage, And 2 Year Material And Labour Coverage |
scenic Yards Professionally Landscaped Yards And Greenspace |
| Backyard Gas Connection On The Deck, Ready For A Barbecue, Outdoor Fireplace, Or Heater |
exquisite Interiors 9' Ceilings And Quality Laminate Wood Floor In Main Living Areas |
| Oversized, Long-lasting Double-glazed Vinyl Windows Provide Ample Natural Light And Improve Energy Efficiency |
| 2" White Faux Wood Blinds Installed (some Windows) |
| Abundant Storage Space In All Homes |
| Cozy Gas Fireplace (plan D Only) |
refined Kitchens Shaker-style Or Flat-panel Cabinet Doors |
| Quartz Countertops, With A Stainless Steel Double Bowl Undermount Kitchen Sink |
| The Island Or Eating Bar Creates Extra Cooking Space And A Place To Entertain Friends And Family |
| Under Cabinet Lighting In The Kitchen, With Pendant Lighting At The Eating Bar Or Island |
| Stainless Steel Appliance Package That Includes A Fridge, Slide-in Gas Stove, And Dishwasher |
| Built-in Microwave And Canopy-style Hood Fans |
| Decorative Mug Ledges In All Kitchens |
luxurious Bathrooms & Bedrooms Contemporary Tile In The Bathrooms, With Plush Carpet In Thebedrooms |
| 10mm Tempered Glass Shower Enclosure With Chrome Finish And Separate Bathtub (in Some Homes) In The Master Ensuite For Ultimate Relaxation |
| Stylish, Contemporary Faucets And Beveled Mirrors In All Bathrooms, With Oversized Mirrors In All Ensuites |
| Quartz Countertops In The Master Ensuite, Second Bathroom, And Main-floor Powder Room, With Luxurious Double Sinks In The Master Ensuite |
| Electric In-floor Heating In The Master Ensuite |
| Spacious Bedroom Closets, With Walk-in Or Pass-through Master Closets In Some Homes |
modern Comforts Homes Are Roughed-in For A Security System And A Central Vacuum System |
| Fire Sprinkler System And Carbon Monoxide Detectors On All Floors |
| Forced Air Heating Throughout Homes |
| Telephone And Cable Tv Outlets Are Available In All Bedrooms And Dens For Easy Access, With Rooms Wired For High-speed Internet |
| Full-size Front-load Washer And Dryer |
| Complimentary One-year Subscription To Telus Services, Including Telus Optik Tv, Rental Of Pvr, And Telus Optik 15 Mbps High-speed Internet |
Description
Pelican Cove - 1875 Tsawwassen Drive North, Tsawwassen, BC V4M 4G2, Canada. Crossroads are Osprey Drive and Starling Drive. The fifth phase of the master planned Tsawwassen Shores community, Pelican Cove is a collection of 42 townhomes and 20 duplexes, ranging from 1,270 1,699 sq. ft., that has been thoughtfully designed to create a spacious and inviting home for you and your family. Combining West Coast architecture with contemporary interior finishes, each unique floor plan maximizes both charm and functionality.
Pelican Cove's amazing location is just minutes from ocean views, pristine nature trails and a 2km boardwalk, as well as the new Tsawwassen Mills mall. Developed by Aquilini Development. Architecture by Rositch Hemphill Architects. Interior design by First Impression Designs.
Nearby parks are Parkcanada RV Park and Splashdown Park. The closest schools are Southpointe Academy, Beach Grove Elementary and Cliff Drive Elementary. The closest grocery stores are Joe's Farm Market, Thrifty Foods, M&M Food Market, Sweet Pea's Produce and Meridian Farm Market. Easy access to downtown Vancouver, YVR, the US border, and the BC Ferry terminal.
Other Buildings in Complex
| Name | Address | Active Listings |
|---|---|---|
| Pelican Cove | 1875 Tsawwassen Drive, Tsawwassen | 0 |
| Coast At Tsawwassen Shores | 4690 Hawk Lane | 3 |
Nearby Buildings
| Building Name | Address | Levels | Built | Link |
|---|---|---|---|---|
| Pelican Cove | 1875 Tsawwassen Drive, Cliff Drive | 3 | 2019 | |
| Pelican Cove | 1875 Tsawwassen Drive, Cliff Drive | 3 | 2018 | |
| Peregrine North | 4742 Blue Heron Way, Ladner Rural | 4 | 2020 | |
| Peregrine South | 4742 Blue Heron Way, Ladner Rural | 4 | 2021 | |
| West Coast Estates, Tsawwassen | 4789 Blue Heron Way, Tsawwassen Central | 3 | 2023 | |
| Peregrine AT Tsawwassen Shores | 4742 Blue Heron Way | 0 | 0000 |
Disclaimer: Listing data is based in whole or in part on data generated by the Real Estate Board of Greater Vancouver and Fraser Valley Real Estate Board which assumes no responsibility for its accuracy. - The advertising on this website is provided on behalf of the BC Condos & Homes Team - Re/Max Crest Realty, 300 - 1195 W Broadway, Vancouver, BC
