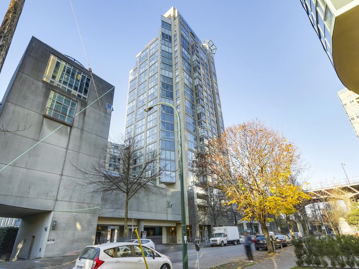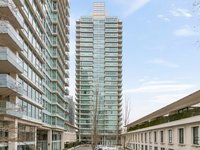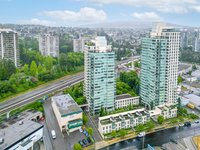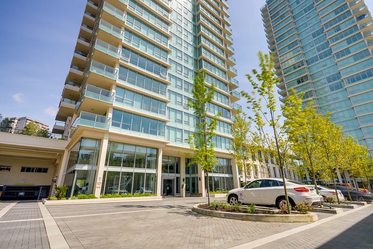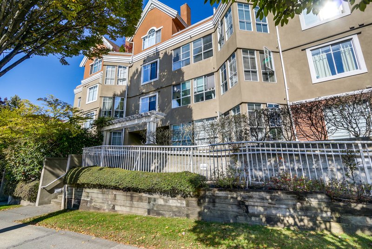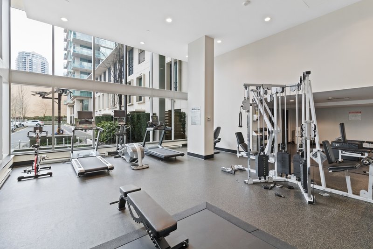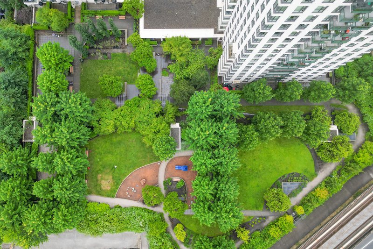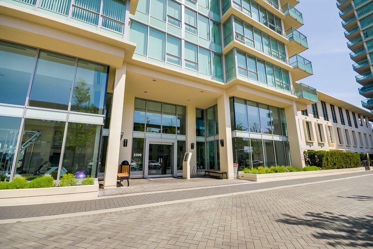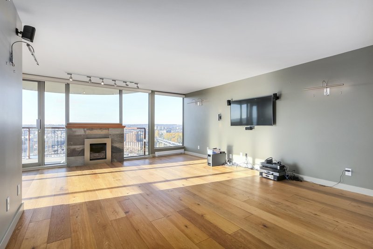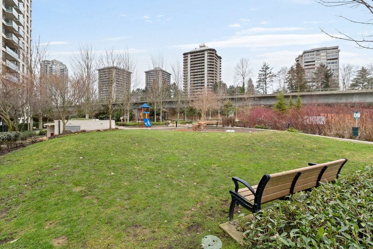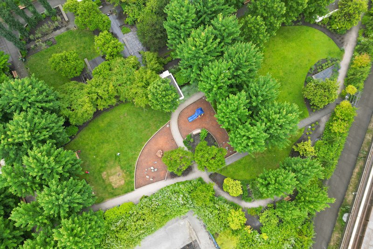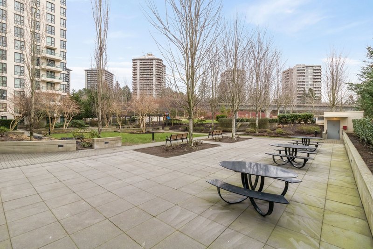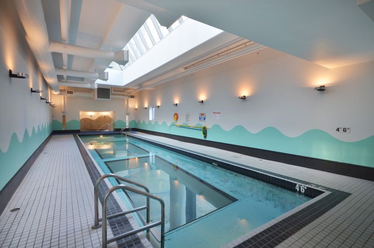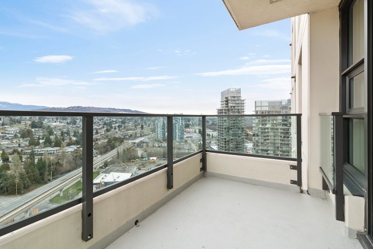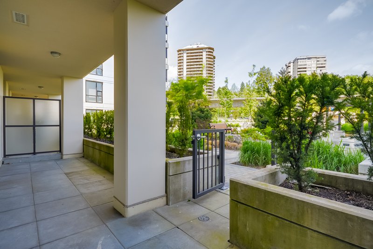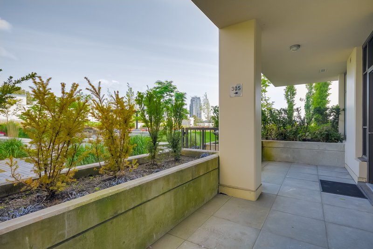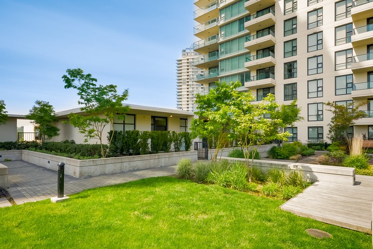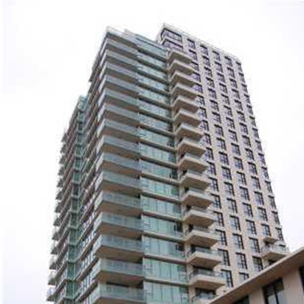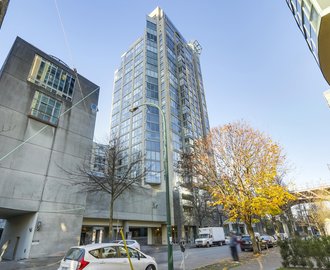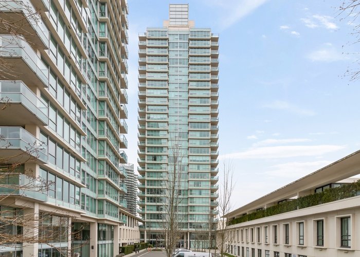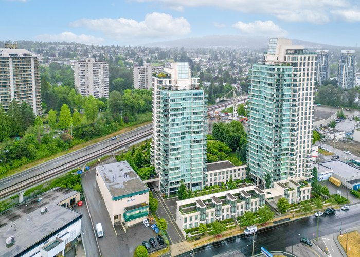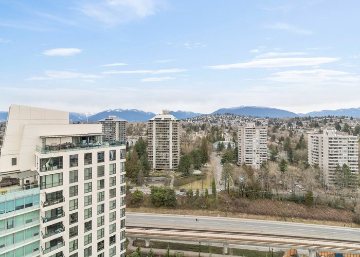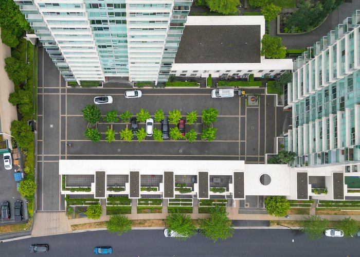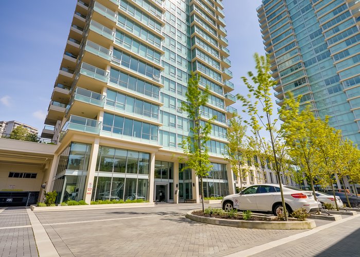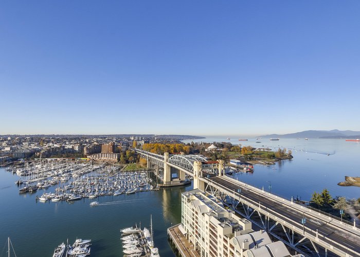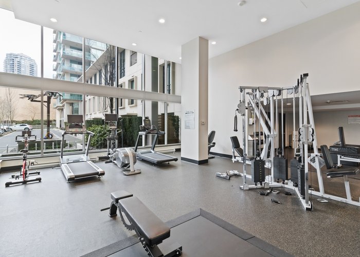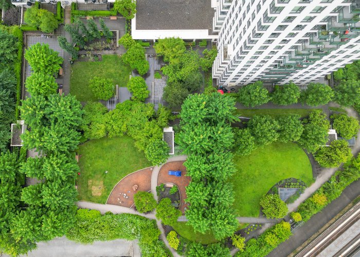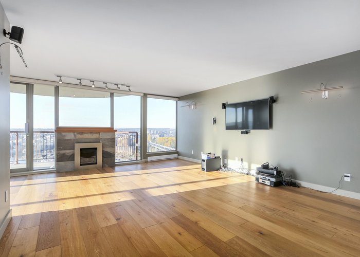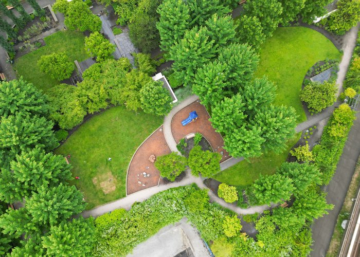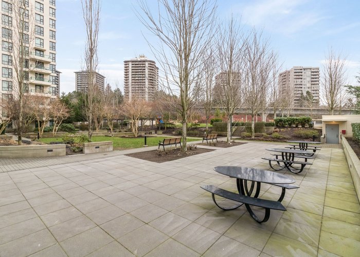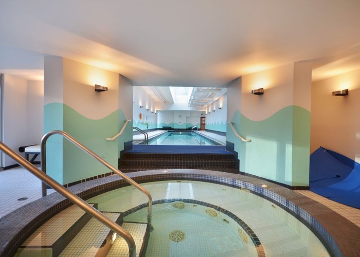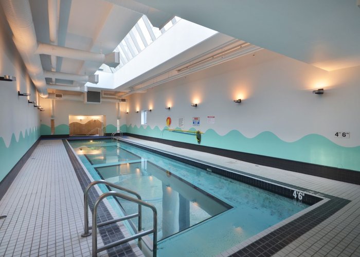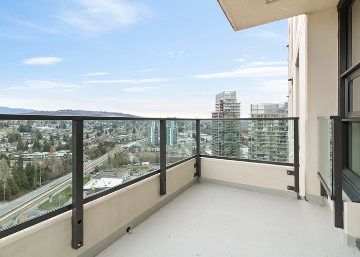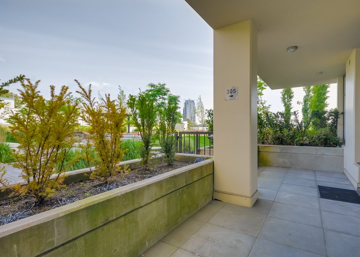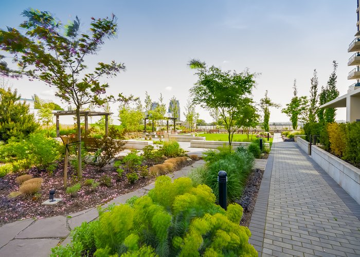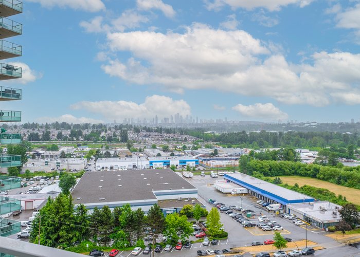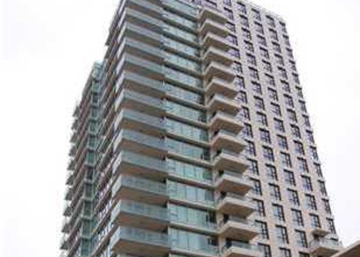Affinity By Bosa - 2200 Douglas Road
Burnaby, V5C 5A7
Direct Seller Listings – Exclusive to BC Condos and Homes
For Sale In Building & Complex
| Date | Address | Status | Bed | Bath | Price | FisherValue | Attributes | Sqft | DOM | Strata Fees | Tax | Listed By | ||||||||||||||||||||||||||||||||||||||||||||||||||||||||||||||||||||||||||||||||||||||||||||||
|---|---|---|---|---|---|---|---|---|---|---|---|---|---|---|---|---|---|---|---|---|---|---|---|---|---|---|---|---|---|---|---|---|---|---|---|---|---|---|---|---|---|---|---|---|---|---|---|---|---|---|---|---|---|---|---|---|---|---|---|---|---|---|---|---|---|---|---|---|---|---|---|---|---|---|---|---|---|---|---|---|---|---|---|---|---|---|---|---|---|---|---|---|---|---|---|---|---|---|---|---|---|---|---|---|---|---|
| 04/14/2025 | 1102 2200 Douglas Road | Active | 1 | 1 | $618,000 ($997/sqft) | Login to View | Login to View | 620 | 11 | $294 | $1,699 in 2024 | Sovereign National Realty Inc. | ||||||||||||||||||||||||||||||||||||||||||||||||||||||||||||||||||||||||||||||||||||||||||||||
| 04/11/2025 | 302 2200 Douglas Road | Active | 2 | 1 | $714,888 ($937/sqft) | Login to View | Login to View | 763 | 14 | $355 | $1,985 in 2024 | Royal LePage West Real Estate Services | ||||||||||||||||||||||||||||||||||||||||||||||||||||||||||||||||||||||||||||||||||||||||||||||
| 04/07/2025 | 1905 2200 Douglas Road | Active | 1 | 1 | $599,000 ($963/sqft) | Login to View | Login to View | 622 | 18 | $294 | $1,736 in 2024 | Nu Stream Realty Inc. | ||||||||||||||||||||||||||||||||||||||||||||||||||||||||||||||||||||||||||||||||||||||||||||||
| 02/14/2025 | 405 2200 Douglas Road | Active | 2 | 2 | $949,999 ($868/sqft) | Login to View | Login to View | 1095 | 70 | $491 | $2,586 in 2024 | Royal LePage Global Force Realty | ||||||||||||||||||||||||||||||||||||||||||||||||||||||||||||||||||||||||||||||||||||||||||||||
| Avg: | $720,472 | 775 | 28 | |||||||||||||||||||||||||||||||||||||||||||||||||||||||||||||||||||||||||||||||||||||||||||||||||||||||
Sold History
| Date | Address | Bed | Bath | Asking Price | Sold Price | Sqft | $/Sqft | DOM | Strata Fees | Tax | Listed By | ||||||||||||||||||||||||||||||||||||||||||||||||||||||||||||||||||||||||||||||||||||||||||||||||
|---|---|---|---|---|---|---|---|---|---|---|---|---|---|---|---|---|---|---|---|---|---|---|---|---|---|---|---|---|---|---|---|---|---|---|---|---|---|---|---|---|---|---|---|---|---|---|---|---|---|---|---|---|---|---|---|---|---|---|---|---|---|---|---|---|---|---|---|---|---|---|---|---|---|---|---|---|---|---|---|---|---|---|---|---|---|---|---|---|---|---|---|---|---|---|---|---|---|---|---|---|---|---|---|---|---|---|---|
| 02/22/2025 | 1206 2200 Douglas Road | 2 | 2 | $839,000 ($929/sqft) | Login to View | 903 | Login to View | 4 | $421 | $2,320 in 2024 | Oakwyn Realty Ltd. | ||||||||||||||||||||||||||||||||||||||||||||||||||||||||||||||||||||||||||||||||||||||||||||||||
| 01/12/2025 | 503 2200 Douglas Road | 1 | 1 | $603,000 ($980/sqft) | Login to View | 615 | Login to View | 10 | $289 | $1,551 in 2023 | Easy List Realty | ||||||||||||||||||||||||||||||||||||||||||||||||||||||||||||||||||||||||||||||||||||||||||||||||
| 09/15/2024 | 803 2200 Douglas Road | 1 | 1 | $599,900 ($942/sqft) | Login to View | 637 | Login to View | 7 | $289 | $1,564 in 2023 | Team 3000 Realty Ltd. | ||||||||||||||||||||||||||||||||||||||||||||||||||||||||||||||||||||||||||||||||||||||||||||||||
| Avg: | Login to View | 718 | Login to View | 7 | |||||||||||||||||||||||||||||||||||||||||||||||||||||||||||||||||||||||||||||||||||||||||||||||||||||||
Strata ByLaws
Pets Restrictions
| Pets Allowed: | 1 |
| Dogs Allowed: | Yes |
| Cats Allowed: | Yes |
Amenities

Building Information
| Building Name: | Affinity By Bosa |
| Building Address: | 2200 Douglas Road, Burnaby, V5C 5A7 |
| Levels: | 23 |
| Suites: | 291 |
| Status: | Completed |
| Built: | 2012 |
| Title To Land: | Freehold Strata |
| Building Type: | Strata Condos |
| Strata Plan: | BCS4311 |
| Subarea: | Brentwood Park |
| Area: | Burnaby North |
| Board Name: | Real Estate Board Of Greater Vancouver |
| Management: | Randall North Real Estate Services Inc |
| Management Phone: | 250-658-8060 |
| Units in Development: | 134 |
| Units in Strata: | 291 |
| Subcategories: | Strata Condos |
| Property Types: | Freehold Strata |
Building Contacts
| Official Website: | affinitybybosa.com |
| Marketer: |
Mac Marketing Solutions Inc.
phone: 604-629-1515 email: [email protected] |
| Developer: | Bosa Development |
| Management: |
Randall North Real Estate Services Inc
phone: 250-658-8060 email: [email protected] |
Construction Info
| Year Built: | 2012 |
| Levels: | 23 |
| Construction: | Concrete |
| Rain Screen: | Full |
| Roof: | Other |
| Foundation: | Concrete Slab |
| Exterior Finish: | Concrete |
Maintenance Fee Includes
| Caretaker |
| Gardening |
| Gas |
| Hot Water |
| Management |
| Recreation Facility |
Features
| Laminate Wood Flooring In Living, Dining, Kitchen, Den And Entry Area |
| Carpeting In Each Bedroom |
| Flat Panel Doors |
| Washer & Dryer - Stacked |
| Window Blinds |
| Balcony |
decadent Bathrooms Fixtures, Faucets And Dual-flush Water Conservation Toilets By Kohler |
| Granite Countertops |
| Undermount Sinks |
| Laminate Wood Grain Cabinets |
| Bathtub And Shower With Ceramic Wall Tile |
| Porcelain Tiling For Floors |
gourmet Kitchens Laminate Cabinets With Stainless Steel Hardware |
| Under Cabinet Lighting |
| Granite Countertops With Backsplash Of Glass Mosaic |
| Recessed Pot Lighting |
| Appliance Package - Stainless Steel: Samsung Fridge & Freezer , Maytag Self-cleaning Gas Slide-in Range, maytag Dishwasher, Maytag Microwave & Hoodfan, Garburator |
Description
Affinity by Bosa - 2200 Douglas Road Burnaby, BC V5C 5A7, Strata Plan BCS4311- located at the corner of Douglas Road and Lougheed Highway in the central Brentwood neighbourhood of North Burnaby. Affinity consists of two towers with 281 suites and 10 city homes, each with a fitness facility, social lounge complete with kitchen and entertainment space, roof top zen gardens, guest suites and underground parking. Affinity is Developed by Bosa Development Corporation, Vancouver's leading condo developer. Affinity Phase I completed in 2012. Located just 20 minutes away from Downtown Vancouver, close to schools including SFU & BCIT, Eight Rinks, Confederation Park & Pool, Transit including three skytrain stations, bike and nature trails and Burnaby Lake and Mountain. The Brentwood neighborhood has many retail, entertainment, shopping and dining opportunities for every lifestyle.
Most homes include laminate wood flooring in living, dining, kitchen and den areas, carpeting in bedrooms, flat panel doors, in-suite laundry, and are finished in your choice of wenge or graphite colour schemes beautifully designed by Cristina Oberti, an award winning Vancouver designer. Residents can enjoy the views from floor-to ceilings windows and spacious balconies that overlook the city surrounding. Kitchens boast gorgeous granite coutertops, stainless steel appliances, laminate hardwood floors This is luxury condo living in a growing urban area of Burnaby - Love where you live.
Other Buildings in Complex
| Name | Address | Active Listings |
|---|---|---|
| Affinity | 2232 Douglas Road, Burnaby | 6 |
| Affinity By Bosa | 2232 Douglas Road, Burnaby | 6 |
| Affinity By Bosa | 2238 Douglas Road | 0 |
Nearby Buildings
Disclaimer: Listing data is based in whole or in part on data generated by the Real Estate Board of Greater Vancouver and Fraser Valley Real Estate Board which assumes no responsibility for its accuracy. - The advertising on this website is provided on behalf of the BC Condos & Homes Team - Re/Max Crest Realty, 300 - 1195 W Broadway, Vancouver, BC
