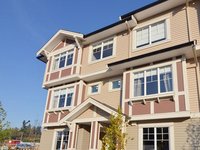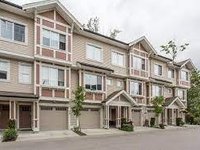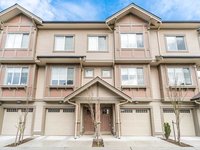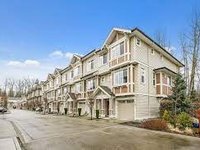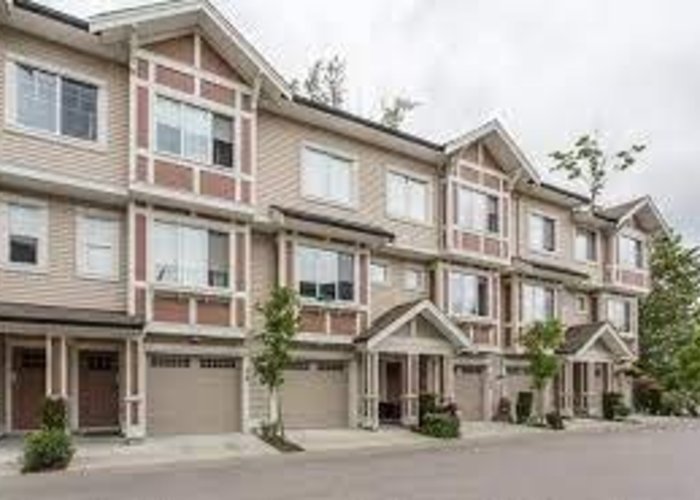Albion Station - 10151 240th Street
Maple Ridge, V2W 1G2
Direct Seller Listings – Exclusive to BC Condos and Homes
For Sale In Building & Complex
| Date | Address | Status | Bed | Bath | Price | FisherValue | Attributes | Sqft | DOM | Strata Fees | Tax | Listed By | ||||||||||||||||||||||||||||||||||||||||||||||||||||||||||||||||||||||||||||||||||||||||||||||
|---|---|---|---|---|---|---|---|---|---|---|---|---|---|---|---|---|---|---|---|---|---|---|---|---|---|---|---|---|---|---|---|---|---|---|---|---|---|---|---|---|---|---|---|---|---|---|---|---|---|---|---|---|---|---|---|---|---|---|---|---|---|---|---|---|---|---|---|---|---|---|---|---|---|---|---|---|---|---|---|---|---|---|---|---|---|---|---|---|---|---|---|---|---|---|---|---|---|---|---|---|---|---|---|---|---|---|
| 03/31/2025 | 84 10151 240th Street | Active | 3 | 3 | $769,800 ($573/sqft) | Login to View | Login to View | 1343 | 21 | $285 | $3,578 in 2024 | Royal LePage Sterling Realty | ||||||||||||||||||||||||||||||||||||||||||||||||||||||||||||||||||||||||||||||||||||||||||||||
| 03/14/2025 | 150 10151 240th Street | Active | 2 | 3 | $719,999 ($640/sqft) | Login to View | Login to View | 1125 | 38 | $244 | $2,670 in 2022 | RE/MAX LIFESTYLES REALTY | ||||||||||||||||||||||||||||||||||||||||||||||||||||||||||||||||||||||||||||||||||||||||||||||
| 01/21/2025 | 71 10151 240th Street | Active | 3 | 3 | $869,000 ($534/sqft) | Login to View | Login to View | 1626 | 90 | $250 | $3,610 in 2024 | Sutton Group-West Coast Realty (Surrey/120) | ||||||||||||||||||||||||||||||||||||||||||||||||||||||||||||||||||||||||||||||||||||||||||||||
| 10/08/2024 | 88 10151 240th Street | Active | 3 | 3 | $775,000 ($582/sqft) | Login to View | Login to View | 1331 | 195 | $287 | $3,169 in 2022 | eXp Realty | ||||||||||||||||||||||||||||||||||||||||||||||||||||||||||||||||||||||||||||||||||||||||||||||
| Avg: | $783,450 | 1356 | 86 | |||||||||||||||||||||||||||||||||||||||||||||||||||||||||||||||||||||||||||||||||||||||||||||||||||||||
Sold History
| Date | Address | Bed | Bath | Asking Price | Sold Price | Sqft | $/Sqft | DOM | Strata Fees | Tax | Listed By | ||||||||||||||||||||||||||||||||||||||||||||||||||||||||||||||||||||||||||||||||||||||||||||||||
|---|---|---|---|---|---|---|---|---|---|---|---|---|---|---|---|---|---|---|---|---|---|---|---|---|---|---|---|---|---|---|---|---|---|---|---|---|---|---|---|---|---|---|---|---|---|---|---|---|---|---|---|---|---|---|---|---|---|---|---|---|---|---|---|---|---|---|---|---|---|---|---|---|---|---|---|---|---|---|---|---|---|---|---|---|---|---|---|---|---|---|---|---|---|---|---|---|---|---|---|---|---|---|---|---|---|---|---|
| 03/03/2025 | 103 10151 240th Street | 2 | 3 | $721,000 ($600/sqft) | Login to View | 1202 | Login to View | 35 | $249 | $3,211 in 2024 | Stonehaus Realty Corp. | ||||||||||||||||||||||||||||||||||||||||||||||||||||||||||||||||||||||||||||||||||||||||||||||||
| 02/12/2025 | 125 10151 240th Street | 3 | 3 | $779,900 ($584/sqft) | Login to View | 1336 | Login to View | 16 | $285 | $3,586 in 2024 | Royal LePage West Real Estate Services | ||||||||||||||||||||||||||||||||||||||||||||||||||||||||||||||||||||||||||||||||||||||||||||||||
| 02/02/2025 | 55 10151 240th Street | 3 | 3 | $789,000 ($619/sqft) | Login to View | 1274 | Login to View | 250 | $274 | $3,249 in 2022 | |||||||||||||||||||||||||||||||||||||||||||||||||||||||||||||||||||||||||||||||||||||||||||||||||
| 01/30/2025 | 26 10151 240th Street | 2 | 3 | $739,888 ($603/sqft) | Login to View | 1227 | Login to View | 57 | $249 | $3,187 in 2024 | Century 21 Coastal Realty Ltd. | ||||||||||||||||||||||||||||||||||||||||||||||||||||||||||||||||||||||||||||||||||||||||||||||||
| 01/17/2025 | 16 10151 240th Street | 3 | 3 | $814,900 ($576/sqft) | Login to View | 1414 | Login to View | 10 | $287 | $3,177 in 2024 | |||||||||||||||||||||||||||||||||||||||||||||||||||||||||||||||||||||||||||||||||||||||||||||||||
| 12/27/2024 | 133 10151 240th Street | 3 | 3 | $768,800 ($498/sqft) | Login to View | 1544 | Login to View | 16 | $287 | $3,586 in 2024 | |||||||||||||||||||||||||||||||||||||||||||||||||||||||||||||||||||||||||||||||||||||||||||||||||
| 11/07/2024 | 156 10151 240th Street | 2 | 3 | $699,999 ($597/sqft) | Login to View | 1173 | Login to View | 51 | $232 | $2,670 in 2022 | Laboutique Realty | ||||||||||||||||||||||||||||||||||||||||||||||||||||||||||||||||||||||||||||||||||||||||||||||||
| 10/08/2024 | 88 10151 240th Street | 3 | 3 | $775,000 ($582/sqft) | Login to View | 1331 | Login to View | 0 | $287 | $3,169 in 2022 | eXp Realty | ||||||||||||||||||||||||||||||||||||||||||||||||||||||||||||||||||||||||||||||||||||||||||||||||
| 09/28/2024 | 61 10151 240th Street | 3 | 3 | $825,000 ($596/sqft) | Login to View | 1384 | Login to View | 19 | $274 | $3,353 in 2022 | Royal LePage - Wolstencroft | ||||||||||||||||||||||||||||||||||||||||||||||||||||||||||||||||||||||||||||||||||||||||||||||||
| 09/16/2024 | 53 10151 240th Street | 3 | 3 | $838,000 ($565/sqft) | Login to View | 1484 | Login to View | 7 | $271 | $3,356 in 2022 | RE/MAX LIFESTYLES REALTY | ||||||||||||||||||||||||||||||||||||||||||||||||||||||||||||||||||||||||||||||||||||||||||||||||
| 08/24/2024 | 129 10151 240th Street | 3 | 3 | $784,000 ($637/sqft) | Login to View | 1231 | Login to View | 40 | $271 | $3,653 in 2024 | Real Broker B.C. Ltd. | ||||||||||||||||||||||||||||||||||||||||||||||||||||||||||||||||||||||||||||||||||||||||||||||||
| 06/17/2024 | 134 10151 240th Street | 3 | 3 | $829,999 ($587/sqft) | Login to View | 1415 | Login to View | 50 | $270 | $3,177 in 2022 | Century 21 Coastal Realty Ltd. | ||||||||||||||||||||||||||||||||||||||||||||||||||||||||||||||||||||||||||||||||||||||||||||||||
| 06/01/2024 | 153 10151 240th Street | 2 | 3 | $724,900 ($666/sqft) | Login to View | 1089 | Login to View | 26 | $232 | $2,670 in 2022 | |||||||||||||||||||||||||||||||||||||||||||||||||||||||||||||||||||||||||||||||||||||||||||||||||
| 04/23/2024 | 46 10151 240th Street | 3 | 3 | $788,900 ($529/sqft) | Login to View | 1491 | Login to View | 38 | $305 | $3,549 in 2023 | |||||||||||||||||||||||||||||||||||||||||||||||||||||||||||||||||||||||||||||||||||||||||||||||||
| Avg: | Login to View | 1328 | Login to View | 44 | |||||||||||||||||||||||||||||||||||||||||||||||||||||||||||||||||||||||||||||||||||||||||||||||||||||||

Building Information
| Building Name: | Albion Station |
| Building Address: | 10151 240th Street, Maple Ridge, V2W 1G2 |
| Levels: | 3 |
| Suites: | 113 |
| Status: | Completed |
| Built: | 2014 |
| Title To Land: | Freehold |
| Building Type: | Strata Townhouses |
| Strata Plan: | EPS1787 |
| Subarea: | Albion |
| Area: | Maple Ridge |
| Board Name: | Real Estate Board Of Greater Vancouver |
| Management: | Davin Management Ltd |
| Management Phone: | 604-594-5643 |
| Units in Development: | 113 |
| Units in Strata: | 113 |
| Subcategories: | Strata Townhouses |
| Property Types: | Freehold |
Building Contacts
| Official Website: | www.platinum-group.ca/coming-soon-2013.html# |
| Marketer: |
Platinum Project Marketing
phone: 604-263-1911 email: [email protected] |
| Developer: | Platinum Group Of Companies |
| Management: |
Davin Management Ltd
phone: 604-594-5643 email: [email protected] |
Construction Info
| Year Built: | 2014 |
| Levels: | 3 |
| Construction: | Frame - Wood |
| Roof: | Asphalt Shingle |
| Foundation: | Concrete Perimeter |
Features
| Private Fenced Yards |
| Decks |
| Visitor Parking |
| Adjacent To Albion Elementary School |
| Transit |
| Interior Hardwood Laminate Floors Main Living Area |
| 9' Ceilings |
| Oversized Windows |
| Electric Fireplace |
| Electric Baseboard Heating |
| Technology Telus Ftth Technology |
| Pre-wired Internet In Multiple Locations |
| Smar Home Enclosure |
| Computer Work Station |
| Kitchen Quartz Countertops |
| Maple Shaker Soft Close Cabinetry |
| Kitchen Island |
| Stainless Steel Appliance Package |
| Double Under-mount Stainless Steel Sink |
| Bathroom Under-mount Dual Sinks In Ensuite |
| Deep Soaker Tub |
| Maple Shaker Bathroom Cabinetry |
| Framed Vanity Mirror |
| Quartz Countertop |
| Construction Fiber-glass Front Exterior Door And Rainscreen System |
| Water Resistant Drywall Behind Shower / Tub Surround |
| Vinyl Siding And Hardi Panel |
| Fiberglass Laminated Asphalt Shingles |
| 2" X 6" Construction |
| Pre-wired Security System |
| Central Vacuum System Rough-in |
| Smoke And Co2 Detectors |
| Automatic Garage Door |
Description
Albion Station at 10151 240 Street, Maple Ridge, BC, V2W 0G9, Canada. Located near the intersection of 240 Street and 102 Avenue in Maple Ridge. Phase I has 26 townhomes, phase 2 has 28 townhomes, phase 3 has 12 townhomes, phase 4 has 13 townhomes, phase 5 has 14 and phase 6 has 20 townhomes giving a total of 113 townhomes in the development.
Maple Ridge is home to festivals, farmer's markets, golf tournaments, lots of family fun, sports centres, theatres, schools and shopping. Centrally located with easy access to Lougheed Highway and the Westcoast Express.
Nearby Buildings
| Building Name | Address | Levels | Built | Link |
|---|---|---|---|---|
| Albion Crossing | 9989 240A Street, Albion | 3 | 2016 |
Disclaimer: Listing data is based in whole or in part on data generated by the Real Estate Board of Greater Vancouver and Fraser Valley Real Estate Board which assumes no responsibility for its accuracy. - The advertising on this website is provided on behalf of the BC Condos & Homes Team - Re/Max Crest Realty, 300 - 1195 W Broadway, Vancouver, BC

