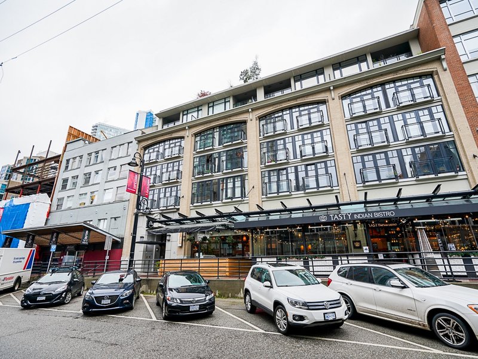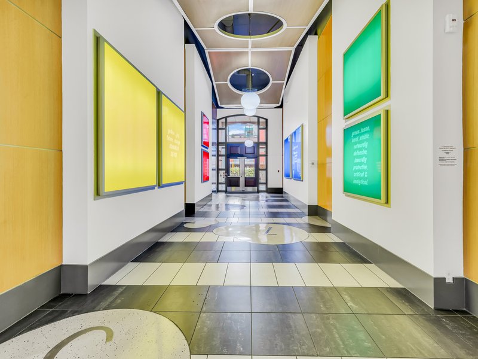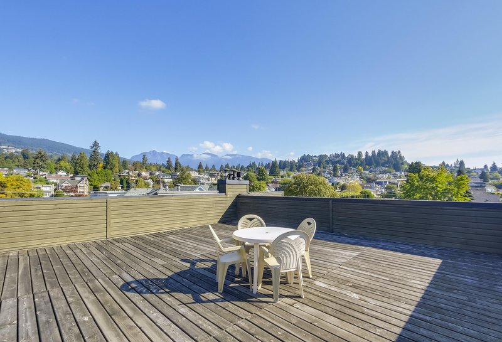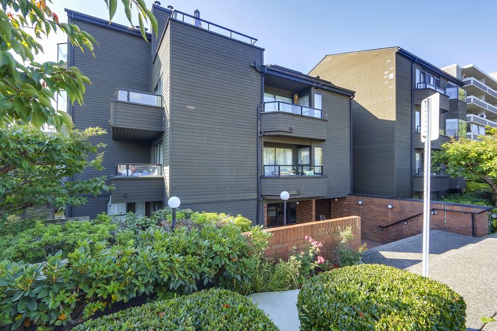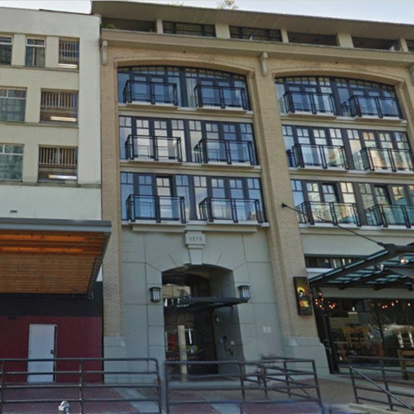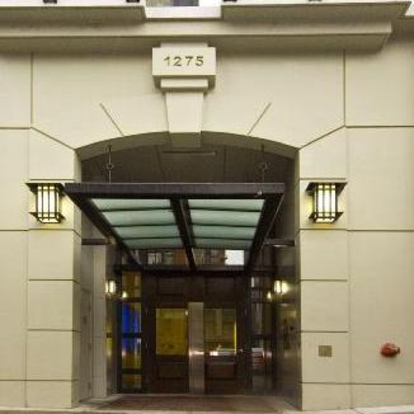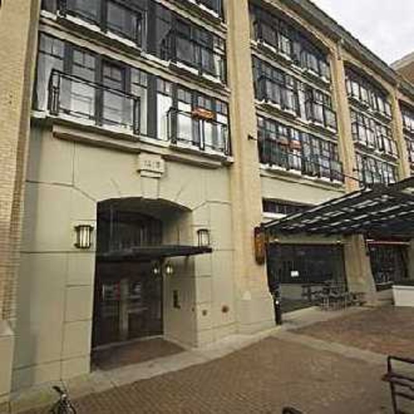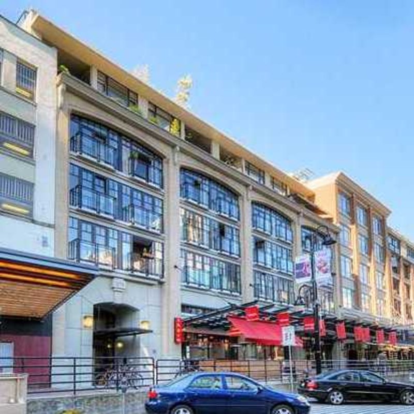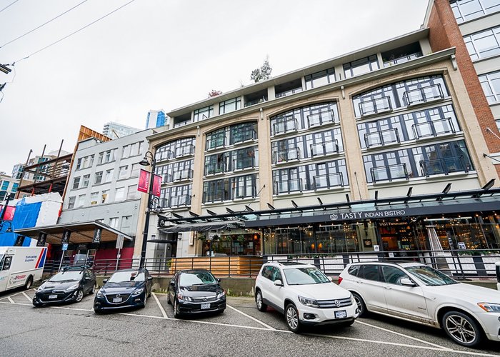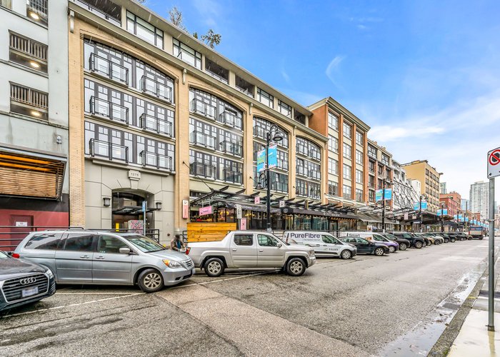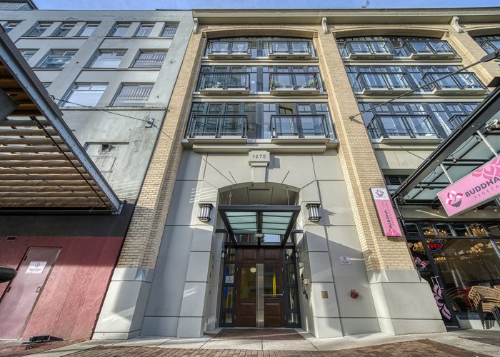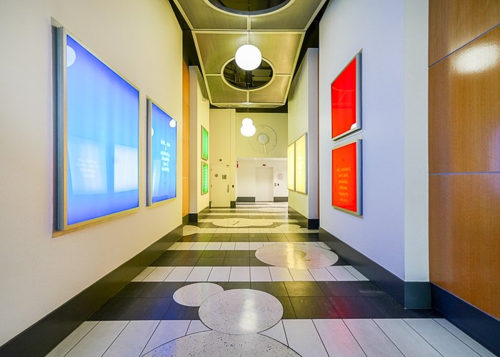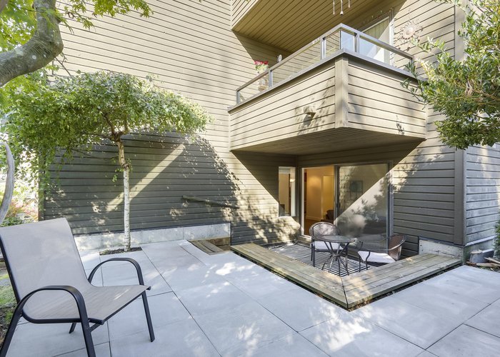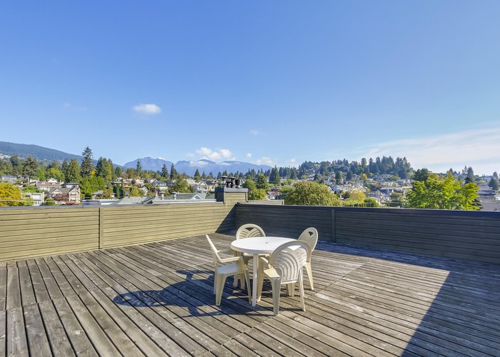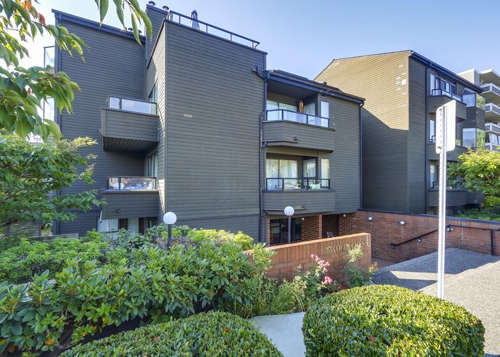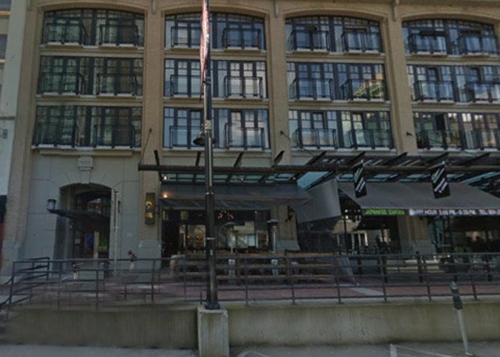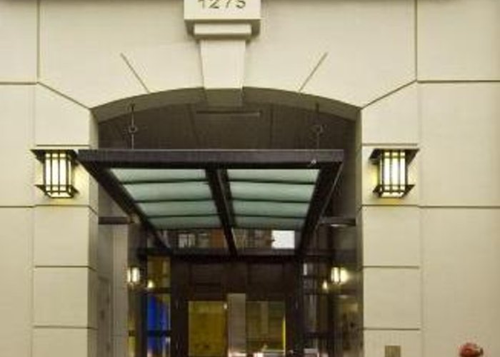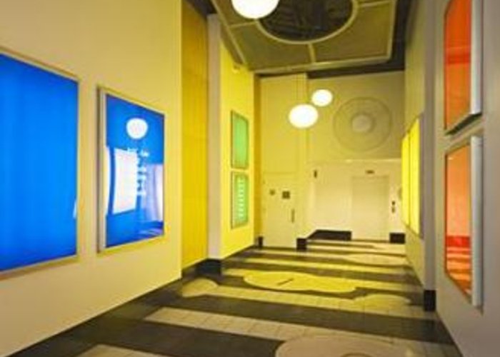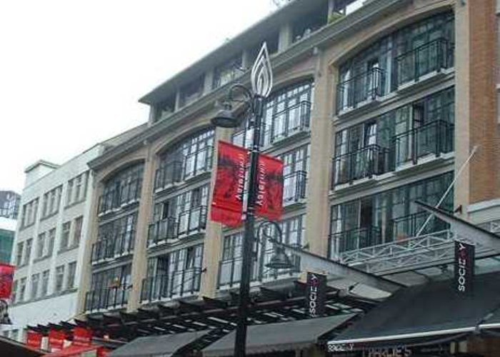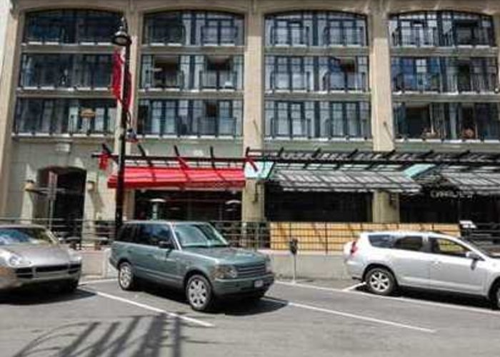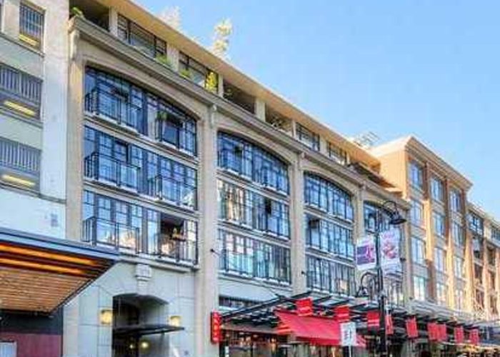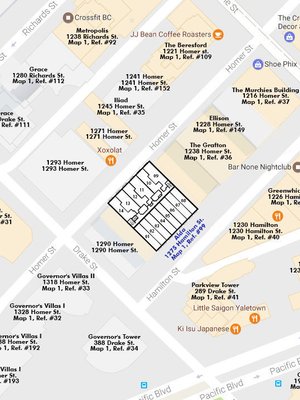Alda - 1275 Hamilton Street
Vancouver, V6B 6K3
Direct Seller Listings – Exclusive to BC Condos and Homes
Sold History
| Date | Address | Bed | Bath | Asking Price | Sold Price | Sqft | $/Sqft | DOM | Strata Fees | Tax | Listed By | ||||||||||||||||||||||||||||||||||||||||||||||||||||||||||||||||||||||||||||||||||||||||||||||||
|---|---|---|---|---|---|---|---|---|---|---|---|---|---|---|---|---|---|---|---|---|---|---|---|---|---|---|---|---|---|---|---|---|---|---|---|---|---|---|---|---|---|---|---|---|---|---|---|---|---|---|---|---|---|---|---|---|---|---|---|---|---|---|---|---|---|---|---|---|---|---|---|---|---|---|---|---|---|---|---|---|---|---|---|---|---|---|---|---|---|---|---|---|---|---|---|---|---|---|---|---|---|---|---|---|---|---|---|
| 03/13/2025 | 509 1275 Hamilton Street | 2 | 2 | $860,000 ($1,049/sqft) | Login to View | 820 | Login to View | 15 | $549 | $2,817 in 2024 | Prompton Real Estate Services Inc. | ||||||||||||||||||||||||||||||||||||||||||||||||||||||||||||||||||||||||||||||||||||||||||||||||
| 10/30/2024 | 213 1275 Hamilton Street | 2 | 2 | $848,000 ($1,017/sqft) | Login to View | 834 | Login to View | 2 | $549 | $2,672 in 2024 | |||||||||||||||||||||||||||||||||||||||||||||||||||||||||||||||||||||||||||||||||||||||||||||||||
| 07/31/2024 | 408 1275 Hamilton Street | 1 | 1 | $799,900 ($1,133/sqft) | Login to View | 706 | Login to View | 16 | $477 | $2,242 in 2023 | Engel & Volkers Vancouver | ||||||||||||||||||||||||||||||||||||||||||||||||||||||||||||||||||||||||||||||||||||||||||||||||
| 05/23/2024 | 411 1275 Hamilton Street | 2 | 2 | $999,000 ($1,128/sqft) | Login to View | 886 | Login to View | 18 | $592 | $2,733 in 2023 | Oakwyn Realty Ltd. | ||||||||||||||||||||||||||||||||||||||||||||||||||||||||||||||||||||||||||||||||||||||||||||||||
| Avg: | Login to View | 812 | Login to View | 13 | |||||||||||||||||||||||||||||||||||||||||||||||||||||||||||||||||||||||||||||||||||||||||||||||||||||||
Strata ByLaws
Pets Restrictions
| Pets Allowed: | 2 |
| Dogs Allowed: | Yes |
| Cats Allowed: | Yes |
Amenities

Building Information
| Building Name: | Alda |
| Building Address: | 1275 Hamilton Street, Vancouver, V6B 6K3 |
| Levels: | 6 |
| Suites: | 59 |
| Status: | Completed |
| Built: | 2002 |
| Title To Land: | Freehold Strata |
| Building Type: | Strata Lofts |
| Strata Plan: | BCS106 |
| Subarea: | Downtown VW |
| Area: | Vancouver West |
| Board Name: | Real Estate Board Of Greater Vancouver |
| Management: | First Service Residential |
| Management Phone: | 604-683-8900 |
| Units in Development: | 59 |
| Units in Strata: | 59 |
| Subcategories: | Strata Lofts |
| Property Types: | Freehold Strata |
Building Contacts
| Management: |
First Service Residential
phone: 604-683-8900 |
Construction Info
| Year Built: | 2002 |
| Levels: | 6 |
| Construction: | Concrete |
| Rain Screen: | Full |
| Roof: | Other |
| Foundation: | Concrete Perimeter |
| Exterior Finish: | Brick |
Maintenance Fee Includes
| Garbage Pickup |
| Gas |
| Hot Water |
| Management |
Features
exterior: Golden Bricks Accented By Black Windows Give This Building A Timeless Feel |
| Alda's Exterior Bridges The Gap Between Yaletown Industrial And Residential |
| Juliet Balconies That Are Unmistakably Yaletown, With Black Steel And Glass Handrails |
| Black Euroline Full-height Windows That Actually Open. In Fact They Tilt 'n Turn |
| A Neo-classical Arch And Double Entry Doors Welcome You And Your Visitors From Hamilton Street |
| Heritage Brick Pavers On The Dock And A Steel And Glass Canopy Combine To Create That Classical Yaletown Look |
| Alda Is Brand New, But It Looks Like It's Been In Yaletown Forever |
| It's Yaletown Living With Concrete Construction |
enterior: Lobby Ceilings That Measure Close To 20 Feet High |
| Hand-set Ceramic Tile Floor With Terrazzo Circles |
| Dramatic Five-foot Stainless Steel Clock Over Elevator |
| Custom-designed Wall-mounted Light Boxes Explaining The Colour Philosophy Of Alda |
| Custom-designed Ebony Elevator Interior With 3-dimensional Rubber Panels |
| Every Element Of Alda's Lobby Is A Sensory Experience That Prepares Visitors For The Alda's Equally Spectacular Residences |
underground: Secure, Underground Parking, With Access From Homer Street, Provides You With Access To Yaletown Without The Headaches |
| Underground Visitor Parking So Your Friends Will Be Glad To Come And Visit |
| Generous Out-of-suite Storage Lockers For Larger Items |
kitchen: Movable Island (it's On Wheels) With Continuous Space For Food Prep, Cupboard Space And A Place To Eat Breakfast |
| Grohe Single Lever Faucet In Polished Chrome Finish |
| White Bosch Dishwasher With Stainless Steel Interior |
| White Ge "profile" 31" Side-by-side Refrigerator (with An Option To Add An Ice Dispenser) |
| White Ge "profile" Gas Stove, With Combination Hoodfan/microwave |
| In-sink Disposer |
| Single-piece Moulded Karadon Countertops With Undermounted Integral White Sink |
| Italian Ribbed Laminate Cabinets |
| Metal Cabinetry With Frosted Glass Inserts On Upper Cabinets And Under Counter Lighting |
| White Glass Tile Backsplash |
| Gourmet Pantry With Storage Units To Maximize Space And Built-in Wine Rack |
bathrooms: Free-standing Vanity With Dark Walnut Laminate |
| White, Solid Surface Karadon Countertops With Under Mounted Integral One-piece Sinks In Ensuite, With Cantilever Sinks In 2nd Bathroom (where Appropriate) |
| 2-inch X 2-inch White Tile Floor |
| 60-inch Soaker Tub |
| Custom Built-in Horizontal Medicine Cabinets |
extras: Juliet Balconies Or Private Decks Allow You To Step Outside In All Suites |
| Custom-designed Storage Above Bed In Main Bedroom |
| Air Conditioning |
| Electric Fireplaces (four Suites Excepted: Suites 601 And 602 Have Both Electric And Two-sided Gas Fireplaces, And Suites 604 And 607 Have Two-sided Gas Fireplaces) |
| Pre-wired For High-speed Internet Access |
| Pre-wired For Surround Sound And Security. Lighting Package Including In-ceiling Pot Lights And Adjustable Pendant Lights |
| In-suite Laundry |
| Separate Secure Bike Storage, So You Don't Have To Leave It In Your Hallway |
Description
Alda - 1275 Hamilton Street, Vancouver, BC V6B 6L2, BCS106 - located in Downtown area of Vancouver West, near the crossroads Hamilton Street and Drake Street. This boutique "loft-style" building is situated in the heart of Yaletown and is close to everything that you need. Choices Market, Emery Barnes Park, Vancouver International Film Centre, Helmcken Park, Starbucks Coffee, Blenz Coffee, Pacific Cinematheque, Wall Centre, Language Studies International, Royal Bank, Scotia Bank, Spa and UBC Robson Square, Seawall, David Lam Park, Quayside Marina at Concord Pacific Place, Scotiabank Dance Center, CSIL Canadian As A Second Language Institute, Spa Beauty+Welness Centre, Exhale Yoga Pilates & Dance Studios, Pacific Chiropractic, Massage Therapy, Bambu The Salon, Dairy Queen, Blenz Coffee, Yaletown YYoga, 24-7 Fitness in Yaletown, Kostuik Gallery, Shoppers Drug Mart, BC Place, Urban Fare, Roundhouse Community Arts and Recreation Centre and Contemporary Art Gallery are within minutes of walk. Restaurants in the neighbourhood area La Terazza, Games Big Fish, Earls, Yaletown Keg Steakhouse and Bar, Urban Thai Bistro, Hapa Izakaya, Cactus Club Cafe, George Lounge, Fresh Japanese Take out, Drew Cooks and much more. The bus stops near the complex and Yaletown-Roundhouse Skytrain Station is less than 5-minute walk from the complex. The Alda was built in 2002 with a concrete construction and concrete exterior finishing. This 6-level building has full rain screen. This building is new but it looks it's been there forever. Golden bricks acented by black windows give this building timeless feel. It's beautiful lobby boasts with 20 feet ceiling, hand-set ceramic tile floor with terrazzo circles, dramatic five foot stainless steel clock over elevator, custom-designed wall-mounted light boxes explaining the colour philosophy of ALDA and custom-designed ebony elevator interior with 3-dimensional rubber panels. Every element of Alda's lobby is chick and unique. This building features air conditioning, over height ceilings, juliet balconies or private decks, european tilt and turn windows and balcony doors, a custom-designed storage above bed in main bedroom, electric fireplaces, pre-wired for high-speed Internet access, pre-wired for surround sound and security, in-suite laundry, separate secure bike storage, secure underground parking with access from Homer Street, underground visitor parking and generous out-of-suite storage lockers. Alda's bathrooms are subtle and tastefully done. They offer a free-standing vanity with dark walnut laminate, solid surface Karadon countertops with under mounted integral one-piece sinks in ensuite, 2-inch x 2-inch white tile floors, 60-inch soaker tubs and custom built-in horizontal medicine cabinets. The kitchens offer a Grohe single lever faucet in polished chrome finish, white Bosch dishwasher with stainless steel interior, white GE "Profile" 31" side-by-side refrigerator, white GE "Profile" gas stove, with combination hood fan/microwave, in-sink disposer, single-piece moulded Karadon countertops with undermounted integral white sink, Italian ribbed laminate cabinets, metal cabinetry with frosted glass inserts on upper cabinets and under counter lighting, white glass tile backsplash and gourmet pantry with storage units to maximize space and built-in wine rack.
Building Floor Plates
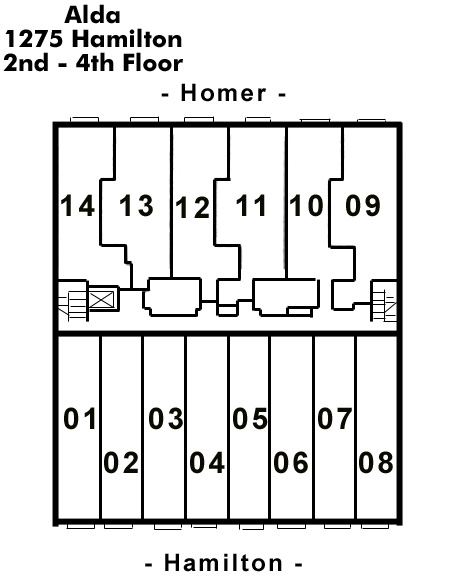

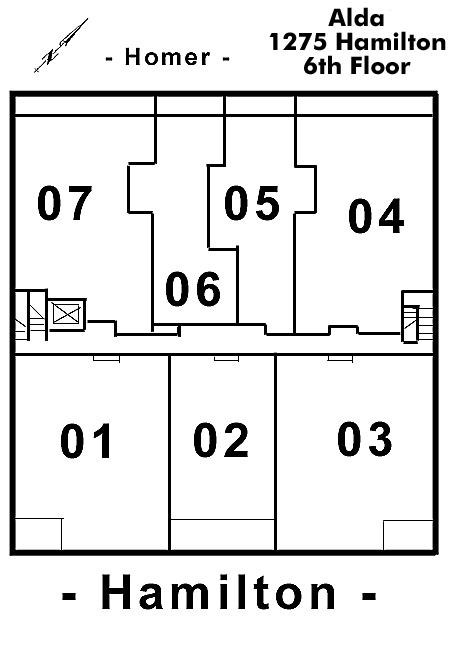
Nearby Buildings
Disclaimer: Listing data is based in whole or in part on data generated by the Real Estate Board of Greater Vancouver and Fraser Valley Real Estate Board which assumes no responsibility for its accuracy. - The advertising on this website is provided on behalf of the BC Condos & Homes Team - Re/Max Crest Realty, 300 - 1195 W Broadway, Vancouver, BC
