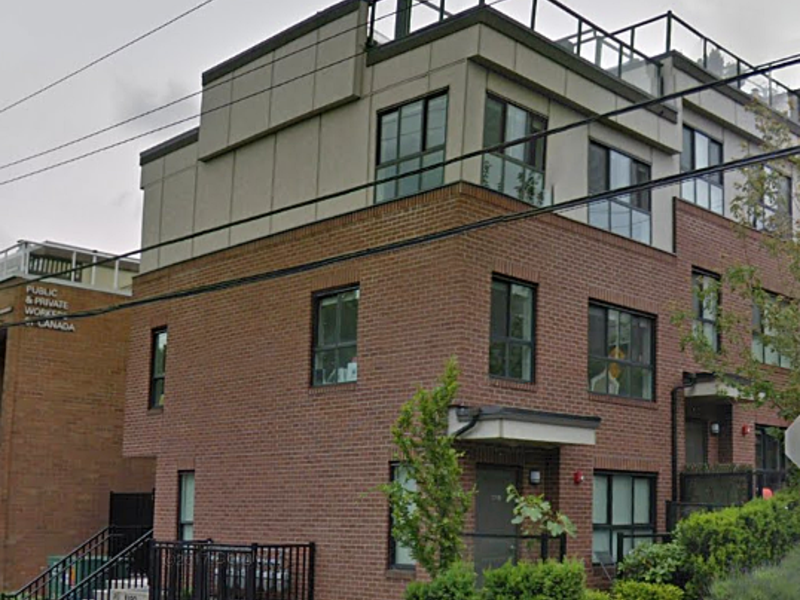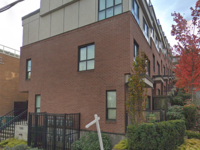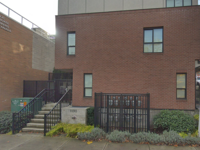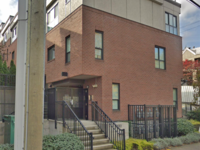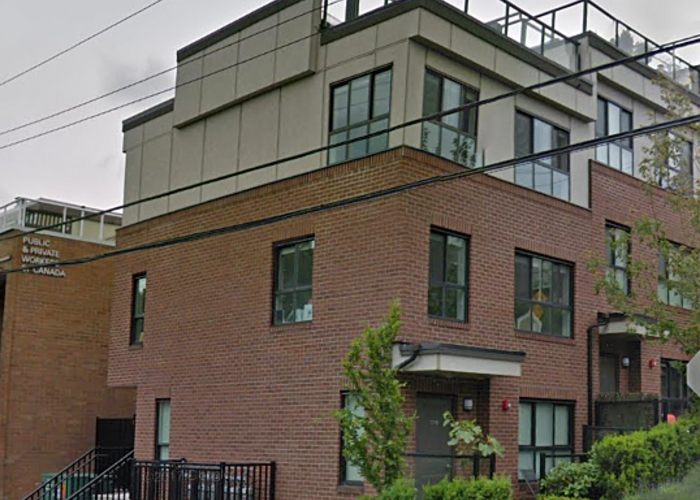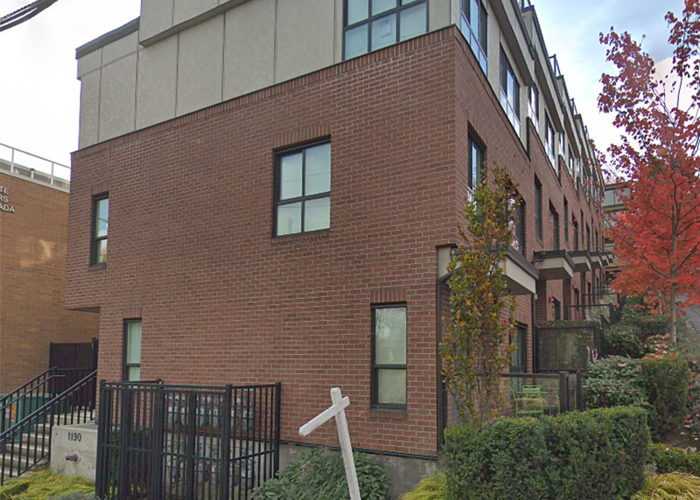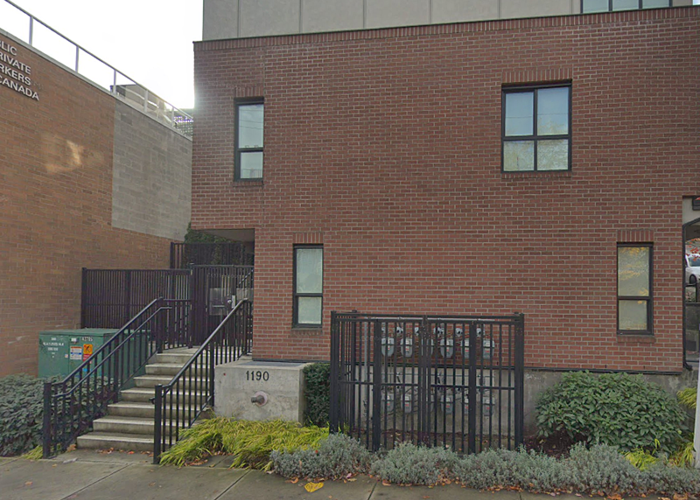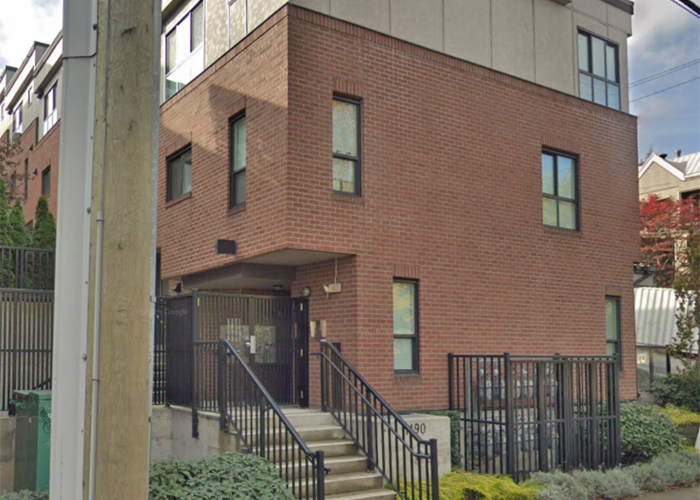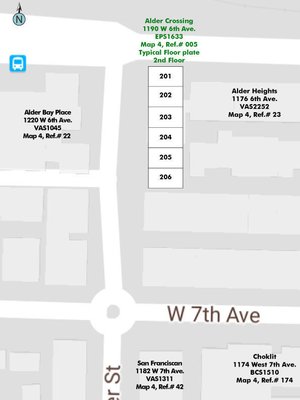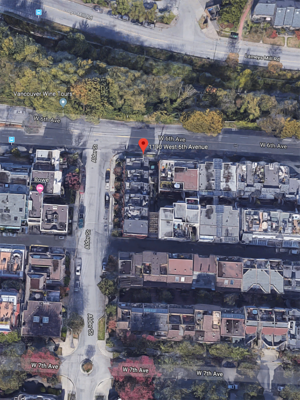Alder Crossing - 1190 West Avenue
Vancouver, V6H 2R9
Direct Seller Listings – Exclusive to BC Condos and Homes
Sold History
| Date | Address | Bed | Bath | Asking Price | Sold Price | Sqft | $/Sqft | DOM | Strata Fees | Tax | Listed By | ||||||||||||||||||||||||||||||||||||||||||||||||||||||||||||||||||||||||||||||||||||||||||||||||
|---|---|---|---|---|---|---|---|---|---|---|---|---|---|---|---|---|---|---|---|---|---|---|---|---|---|---|---|---|---|---|---|---|---|---|---|---|---|---|---|---|---|---|---|---|---|---|---|---|---|---|---|---|---|---|---|---|---|---|---|---|---|---|---|---|---|---|---|---|---|---|---|---|---|---|---|---|---|---|---|---|---|---|---|---|---|---|---|---|---|---|---|---|---|---|---|---|---|---|---|---|---|---|---|---|---|---|---|
| 10/03/2024 | 202 1190 West Avenue | 2 | 2 | $1,199,900 ($1,099/sqft) | Login to View | 1092 | Login to View | 15 | $815 | $3,470 in 2024 | |||||||||||||||||||||||||||||||||||||||||||||||||||||||||||||||||||||||||||||||||||||||||||||||||
| Avg: | Login to View | 1092 | Login to View | 15 | |||||||||||||||||||||||||||||||||||||||||||||||||||||||||||||||||||||||||||||||||||||||||||||||||||||||
Strata ByLaws
Pets Restrictions
| Pets Allowed: | 2 |
| Dogs Allowed: | Yes |
| Cats Allowed: | Yes |
Amenities

Building Information
| Building Name: | Alder Crossing |
| Building Address: | 1190 Avenue, Vancouver, V6H 2R9 |
| Levels: | 3 |
| Suites: | 12 |
| Status: | Completed |
| Built: | 2013 |
| Title To Land: | Freehold Strata |
| Building Type: | Strata Townhouses |
| Strata Plan: | EPS1633 |
| Subarea: | Fairview VW |
| Area: | Vancouver West |
| Board Name: | Real Estate Board Of Greater Vancouver |
| Management: | Rancho Management Services (b.c.) Ltd. |
| Management Phone: | 604-684-4508 |
| Units in Development: | 12 |
| Units in Strata: | 12 |
| Subcategories: | Strata Townhouses |
| Property Types: | Freehold Strata |
Building Contacts
| Designer: |
I.d.lab Inc
phone: (604) 307-8995 email: [email protected] |
| Marketer: |
Re/max Ken Leong
phone: 6044082580 email: [email protected] |
| Developer: | Guildford Brook Estates |
| Management: |
Rancho Management Services (b.c.) Ltd.
phone: 604-684-4508 email: [email protected] |
Construction Info
| Year Built: | 2013 |
| Levels: | 3 |
| Construction: | Frame - Wood |
| Roof: | Torch-on |
| Foundation: | Concrete Perimeter |
| Exterior Finish: | Concrete |
Maintenance Fee Includes
| Garbage Pickup |
| Gardening |
| Hot Water |
| Management |
Features
building Contemporary Brick And Hardi Panel Clad Architecture |
| Expansive Private Roof Decks Or Patios |
| Ample Windows For Maximum Light And Air Flow |
| Tech Ready Infrastructure With Cat 5e Wiring |
| Secured Underground Parking And Storage |
| Secured Underground Bicycle Storage |
bathrooms Radiant In-floor Heating |
| Cantilevered Vanity Cabinets In Ensuite And Main Bath |
| European Style Semi Recessed Porcelain Vanity With Engineered Wood Veneer Cabinets |
| Medicine Cabinet With Recessed Lighting In Ensuite And Main Bath |
| Undermount Sink In Main Bath |
| Polished Composite Stone Countertops. |
| Porcelain Accent Tiled Wall Ledge Behind Vanity Cabinet/sink |
| Recessed Down Lights |
| Frameless Clear Tempered Shower Doors |
| Large Format Rectified Tub/shower Wall Tile 6” X 37” In Ensuites |
| Large Format 12” X 24” Porcelain Tile For Ensuite Tub Skirt |
| Dual Flush Toto Toilets |
| German Engineered Grohe Shower Fixtures |
interiors Contemporary Laminated Wood Flooring Throughout Entry, Kitchen, Living And Dining Room |
| Durable Wool Blend Carpet In Bedrooms |
| Whirlpool Duet Front Loading Energy Efficient Washer And Dryer |
| Roller Blinds |
| In-suite Storage (in Addition To Storage Locker) |
| Secured In Building Storage Lockers |
kitchens Contemporary Flat Panel Cabinetry With Open Accent Shelf Finished In Engineered Wood Veneer |
| Under-cabinet Recessed Lighting |
| Soft Close Technology For Doors And Drawers |
| Polished Quartz Stone Slab Countertops |
| Polished 2 X 12 Porcelain Tile Kitchen Backsplash |
| Stainless Steel 30” Bosch Slide In Gas Range |
| Stainless Steel Bosch 30” Over The Range Hood Fan |
| Stainless Steel Bosch 24” Fully Integrated Dishwasher |
| Fisher & Paykel Bottom Mount Refrigerator (townhomes) |
| Fully Integrated Blomberg Fridge (studios Apartments) |
| Double Bowl Blanco Undermount Stainless Steel Sink |
| Chrome German Engineered Grohe Dual Spray Pull-down Faucet |
Documents
Description
Alder Crossing - 1190 West 6th Avenue, Vancouver, BC, V6H 2R9, strata plan EPS1633. On the ground floor, 6 studio garden suites offer easy access to the streets of Fairview Slopes. Above are 6 two-storey townhomes with expansive roof decks which have brilliant views of the downtown skyline and the North Shore Mountains. All homes constructed with close attention to detail, befitting this connected Vancouver address. Maintenance fees include garbage pickup, gardening, hot water and management.
Alder Crossing has the advantabe of having Granville Island two blocks away. South Granville Rise nearby, with shopping, restaurants, galleries, and services. A short stroll, and you're at Broadway and Cambie Village. The legendary False Creek seawall is right outside your door, connecting you to Kits, Olympic Village, downtown, and Stanley Park.
Schools close by are; False Creek Elementary School, Vancouver Premier College, Emily Carr Institute of Art, L'Ecole Bilngue Elementary School to mention a few.
Crossroads are West 6th Avenue and Alder Street.
Other Buildings in Complex
| Name | Address | Active Listings |
|---|---|---|
| Alder Crossing | 0 6th Avenue, Vancouver | 0 |
| Alder Crossing | 2248 Alder Street, Vancouver | 0 |
Nearby Buildings
Disclaimer: Listing data is based in whole or in part on data generated by the Real Estate Board of Greater Vancouver and Fraser Valley Real Estate Board which assumes no responsibility for its accuracy. - The advertising on this website is provided on behalf of the BC Condos & Homes Team - Re/Max Crest Realty, 300 - 1195 W Broadway, Vancouver, BC
