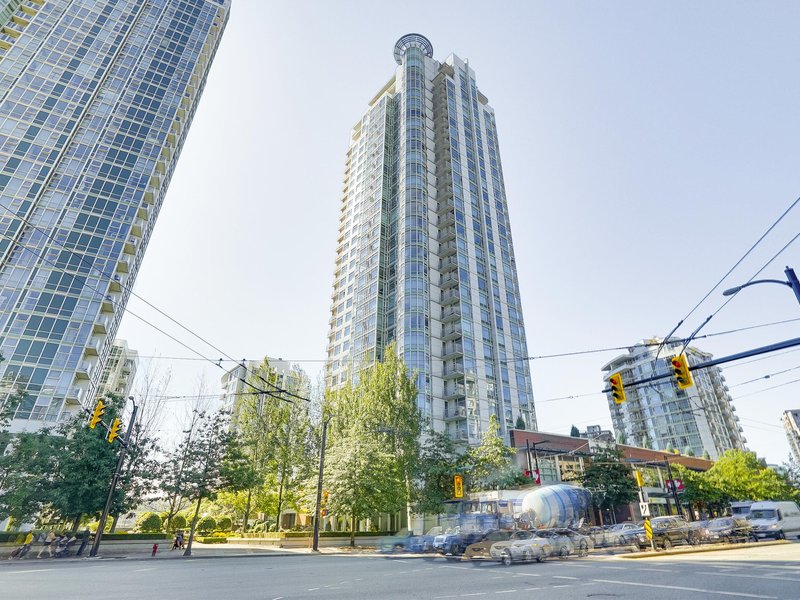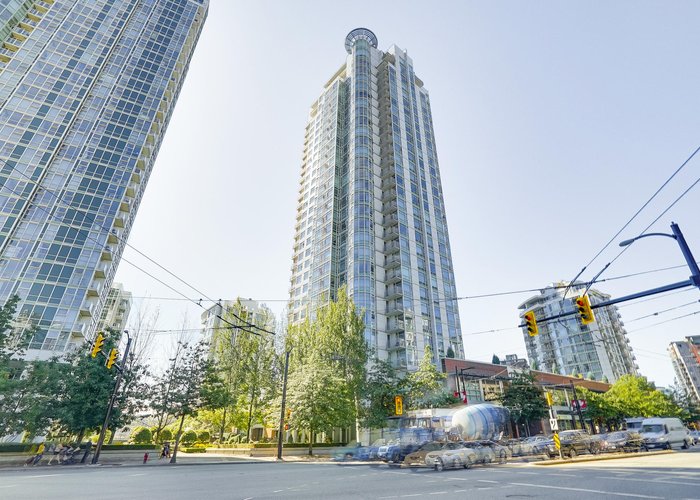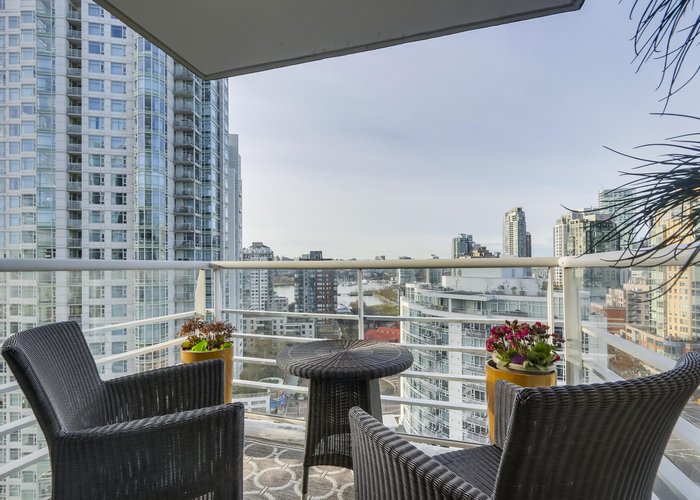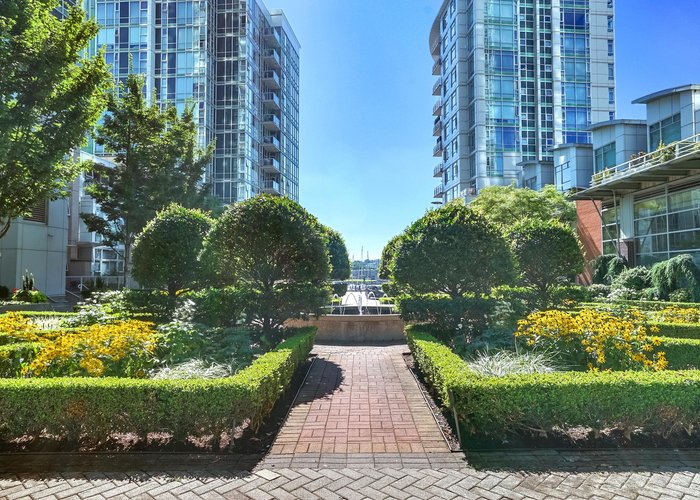Alexa - 14320 Avenue
Surrey, V3T 5C3
Direct Seller Listings – Exclusive to BC Condos and Homes
For Sale In Building & Complex
| Date | Address | Status | Bed | Bath | Price | FisherValue | Attributes | Sqft | DOM | Strata Fees | Tax | Listed By | ||||||||||||||||||||||||||||||||||||||||||||||||||||||||||||||||||||||||||||||||||||||||||||||
|---|---|---|---|---|---|---|---|---|---|---|---|---|---|---|---|---|---|---|---|---|---|---|---|---|---|---|---|---|---|---|---|---|---|---|---|---|---|---|---|---|---|---|---|---|---|---|---|---|---|---|---|---|---|---|---|---|---|---|---|---|---|---|---|---|---|---|---|---|---|---|---|---|---|---|---|---|---|---|---|---|---|---|---|---|---|---|---|---|---|---|---|---|---|---|---|---|---|---|---|---|---|---|---|---|---|---|
| 10/23/2024 | 9 14320 Avenue | Active | 4 | 3 | $899,999 ($536/sqft) | Login to View | Login to View | 1680 | 174 | $404 | $3,532 in 2024 | Century 21 Coastal Realty Ltd. | ||||||||||||||||||||||||||||||||||||||||||||||||||||||||||||||||||||||||||||||||||||||||||||||
| Avg: | $899,999 | 1680 | 174 | |||||||||||||||||||||||||||||||||||||||||||||||||||||||||||||||||||||||||||||||||||||||||||||||||||||||
Strata ByLaws
Pets Restrictions
| Pets Allowed: | 1 |
| Dogs Allowed: | Yes |
| Cats Allowed: | Yes |
Amenities

Building Information
| Building Name: | Alexa |
| Building Address: | 14320 Avenue, Surrey, V3T 5C3 |
| Suites: | 20 |
| Status: | Completed |
| Built: | 2012 |
| Title To Land: | Freehold Strata |
| Building Type: | Strata |
| Strata Plan: | BCS4406 |
| Subarea: | Whalley |
| Area: | North Surrey |
| Board Name: | Fraser Valley Real Estate Board |
| Units in Development: | 20 |
| Units in Strata: | 20 |
| Subcategories: | Strata |
| Property Types: | Freehold Strata |
Building Contacts
| Official Website: | www.alexaliving.com/ |
| Marketer: |
Royal Lepage Northstar
phone: 604-597-1664 email: [email protected] |
| Developer: |
Ikonik Homes
phone: 604-590-6868 |
Construction Info
| Year Built: | 2012 |
| Construction: | Frame - Wood |
| Rain Screen: | Full |
| Roof: | Asphalt |
| Foundation: | Concrete Perimeter |
| Exterior Finish: | Stone |
Maintenance Fee Includes
| Garbage Pickup |
| Gardening |
| Management |
| Snow Removal |
Features
living Room Stylish And Durable Rich Laminate Flooring |
| Designer Selected Carpeting In Stairways, Hallway And Bedrooms |
| Designer Light Fixtures And Pot Lights |
| 9 Foot Ceilings On The Main Floor |
| Crown Moulding |
| Cozy Electric Fireplace With Custom Designed Mantel |
| Cat 5 Internet Wiring Throughout |
| 2 Inch Vinyl Blinds |
| Walk-in Closet In Master With Wood Shelving |
| Fully Finished Lower Level With Flex Room |
| Double Car Side-by-side Garage With Automatic Openers, Keyless Entry & Insulated Door |
| Front Loading Samsung Washer & Stackable Dryer |
| Privately Fenced Yards |
| Large Patios |
| Rough-in Security System |
| Electric Base Board Heating |
| Rough-in Central Vac System? |
radiant Kitchens Quartz Counters |
| Tailor-made Cabinetry |
| Under Cabinet Lighting |
| Generous Island And Countertop Finished With Quartz |
| Built-in Garburator |
| Full Height Glass Subway Tile With Designeraccent Backsplash |
| Maytag Stainless Steel Appliances |
tranquil Bathrooms Oversized Deep Soaker Tub With Glass Shower Doors, Undermount Sinks And Quartz Countertops |
| Large Format Porcelain Tiled Floors Throughout |
| Stylish Full Size Vanity Mirrors |
| Gerber Toilets ? |
Description
Alexa - 14320 103A Avenue, Surrey, BC V3T 4A3, 3 levels, 20 townhomes, estimated completion in Winter 2012, crossing roads: 103A Avenue and 143rd Street. With an ideal location at the central Guildford North Surrey, Alexa by Ikonik Homes is an boutique collection of 20 crafts-style townhouses situated at the urban edge of the city center near shopping, schools and parks.
Inside, these three and four-bedroom townhouses range from 1,643 to 1,683 sq. ft. and feature 9' ceilings, oversized windows, crown molding, engineered laminate flooring, cozy electric fireplace, designed walk-in closet with wood shelving, contemporary wood cabinets, quartz countertops, glass subway tile backsplash, generous kitchen island, sleek stainless steel appliances, and tranquil bathrooms. For added convenience, large private yards invite outdoor living and attached side-by-side garages welcome residents of every home.
Alexa is adjacent to the Green Timbers Park, blocks from Surrey Central SkyTrain Station and SFU, and within walking distance to Guildford Town Centre, Surrey Central Mall, Surrey Memorial Hospital, tones of food and restaurants, and numerous recreational options like Tynehead Park, Cineplex Odeon Theatres, and Guildford Rec Centre. If you have children attending schools, Alex Townhomes are situated very close to Lena Shaw, Hjorth Road, Holly, Mary Jane Shannon, Ecole Riverdale, K. B. Woodward, Forsyth Road and Bonaccord elementary schools in addition to Kwantlen Park, Jonson Heights, North Surrey, Guildford Park and Queen Elizabeth High Schools.
Nearby Buildings
| Building Name | Address | Levels | Built | Link |
|---|---|---|---|---|
| Claridge Court | 14355 Avenue, Whalley | 4 | 1995 | |
| The Virtue | 14388 103 Avenue, Whalley | 3 | 2016 | |
| Park Central | 14333 Avenue, Whalley | 1 | 2009 | |
| Claridge Court | 14377 Avenue, Whalley | 4 | 1996 | |
| Claridge Court | 14399 Avenue, Whalley | 4 | 1995 | |
| Ashbury Lane | 14188 103A Ave, Whalley | 3 | 1994 | |
| Hawthorne Park | 14171 104TH Ave, Whalley | 0 | 1972 | |
| Hawthorne Park | 14165 104TH Ave, Whalley | 0 | 1972 | |
| Hawthorne Park | 14159 104, Whalley | 0000 | ||
| Hawthorne Park | 14159 104TH Ave, Whalley | 2 | 1972 | |
| Hawthorne Park | 14153 Avenue, Whalley | 2 | 1974 | |
| Hawthorne Park | 14147 Ave, Whalley | 2 | 0000 | |
| Hawthorne Park | 14141 104TH Ave, Whalley | 2 | 1972 | |
| Hawthorne Park | 14141 104 Avenue, Whalley | 2 | 1974 |
Disclaimer: Listing data is based in whole or in part on data generated by the Real Estate Board of Greater Vancouver and Fraser Valley Real Estate Board which assumes no responsibility for its accuracy. - The advertising on this website is provided on behalf of the BC Condos & Homes Team - Re/Max Crest Realty, 300 - 1195 W Broadway, Vancouver, BC























































