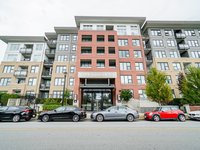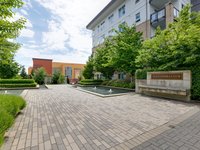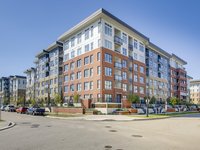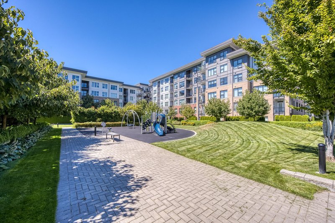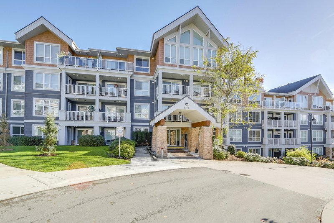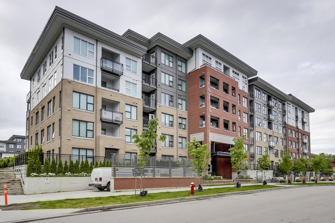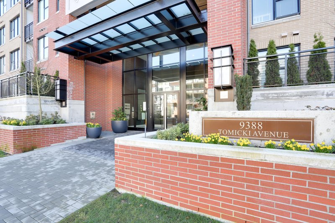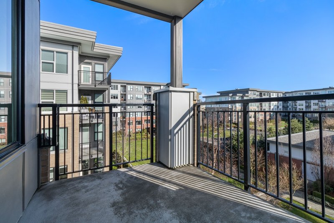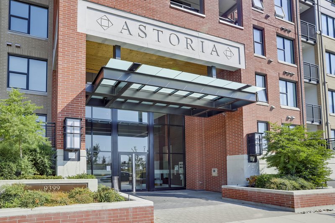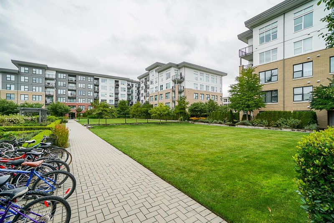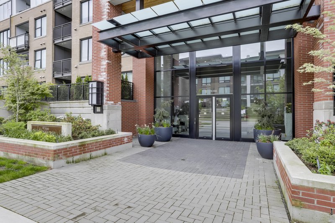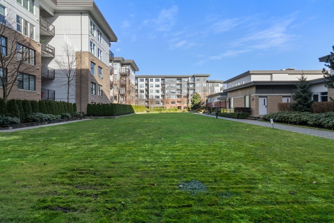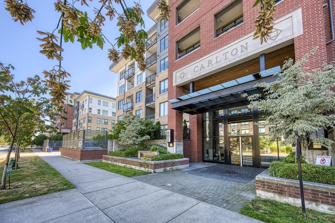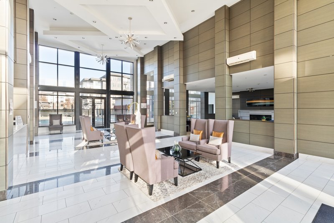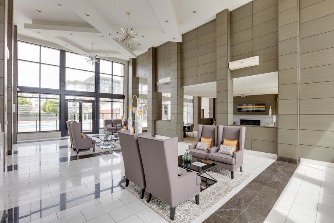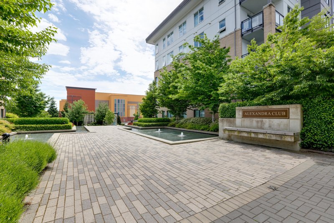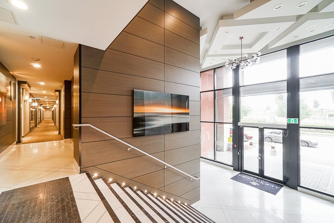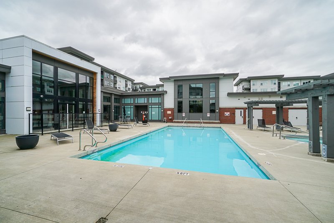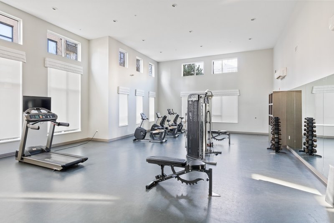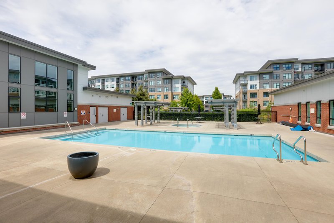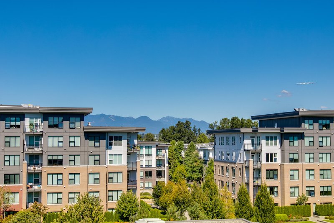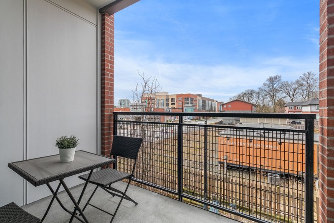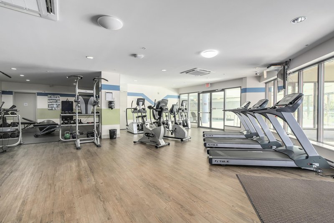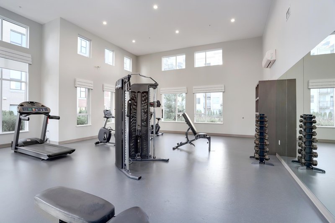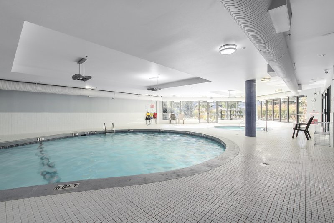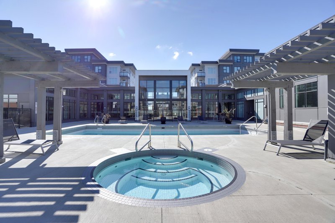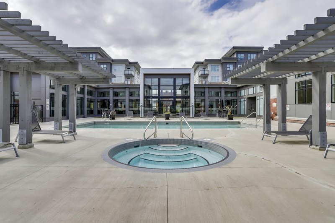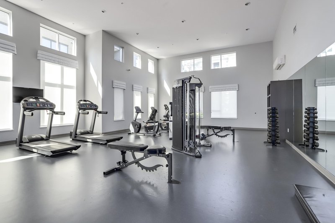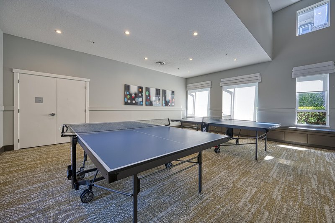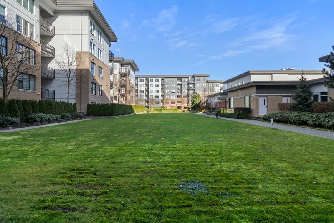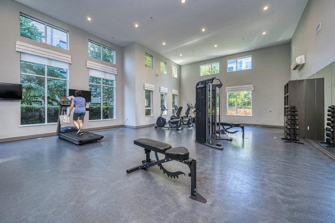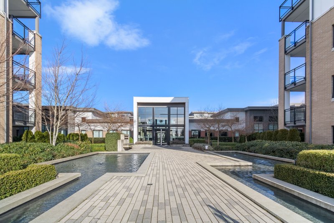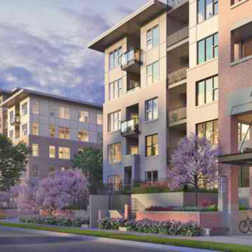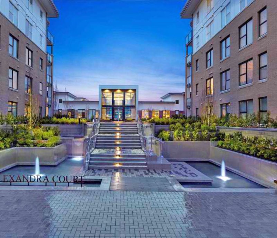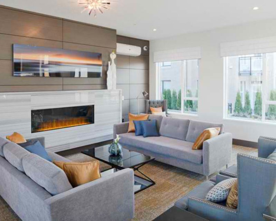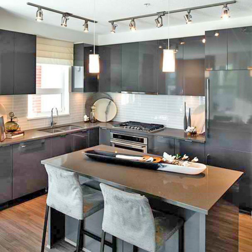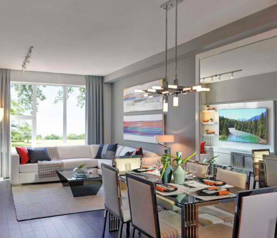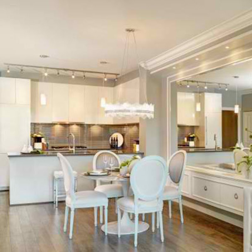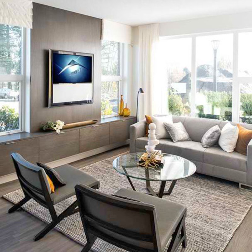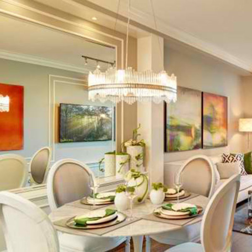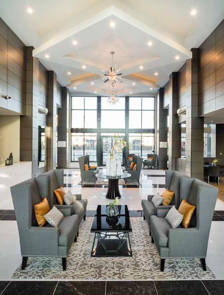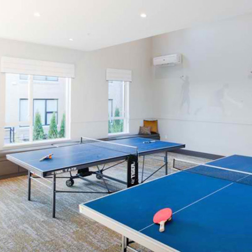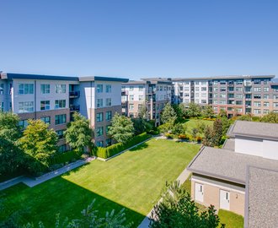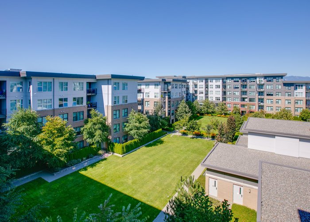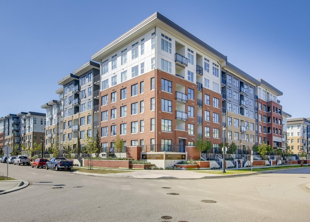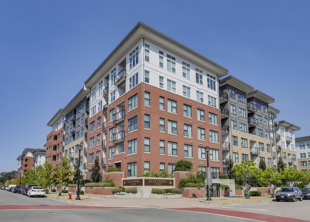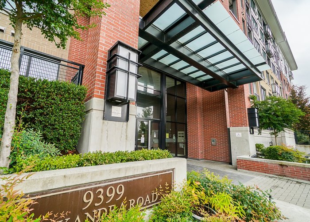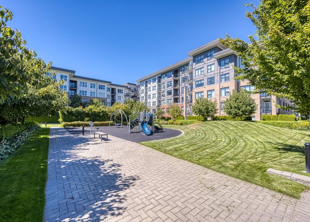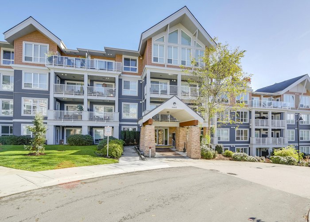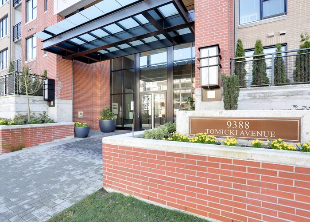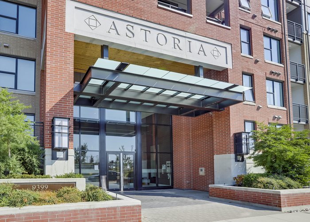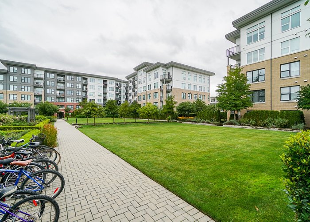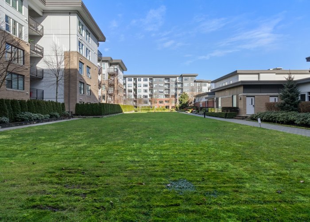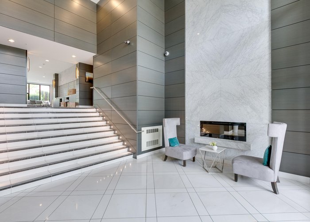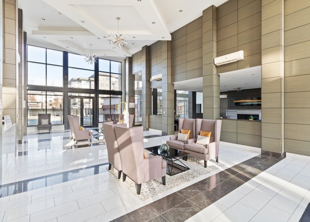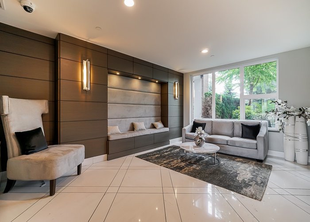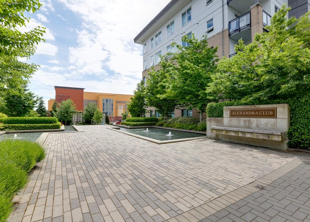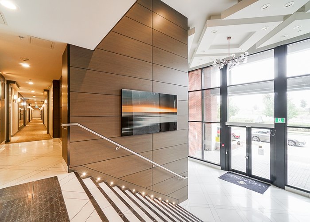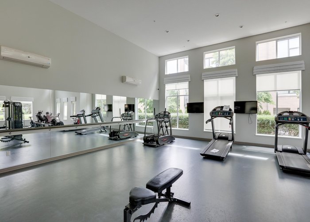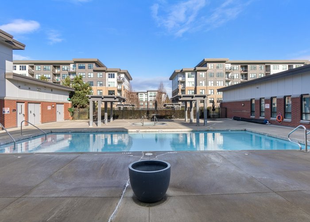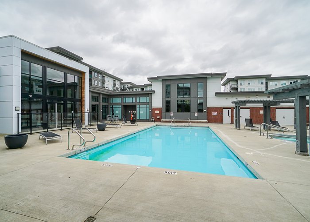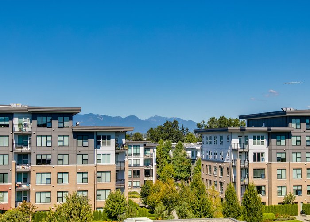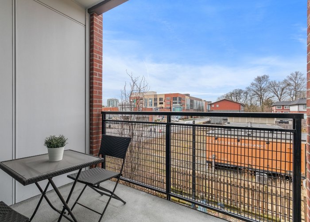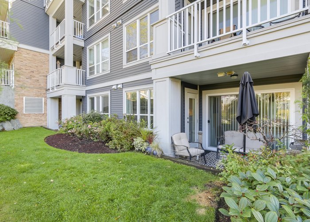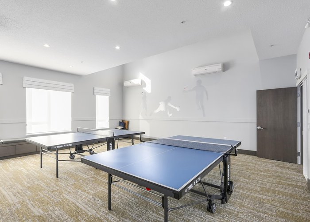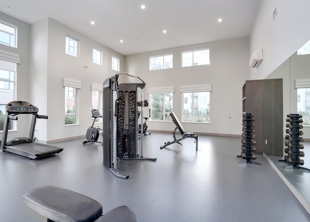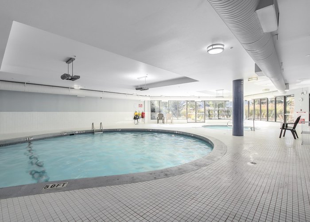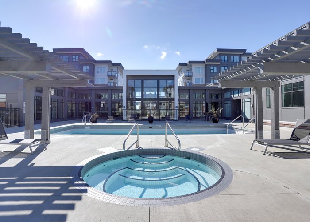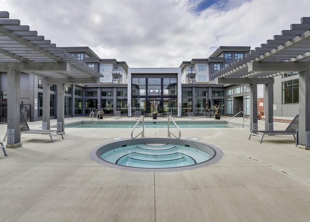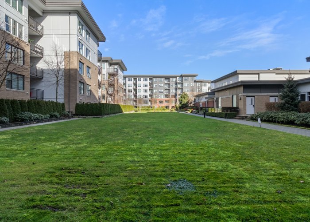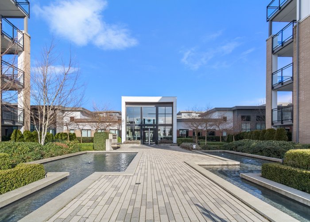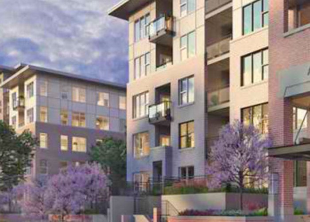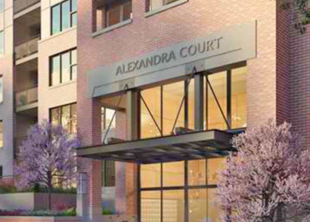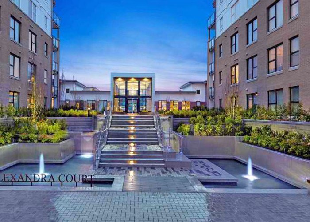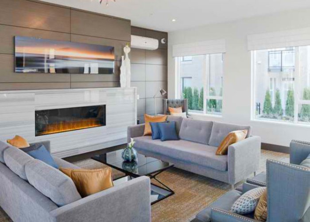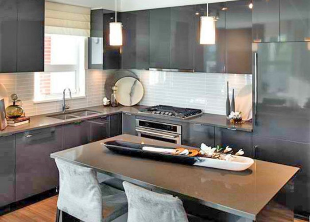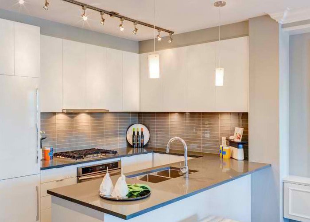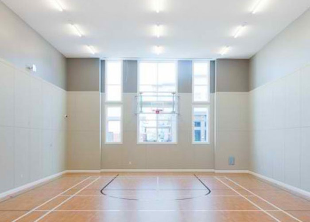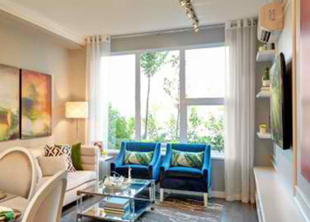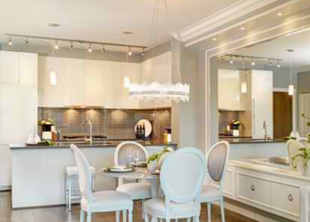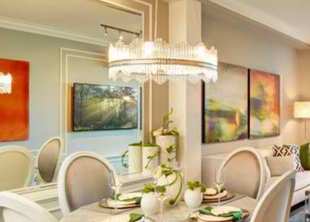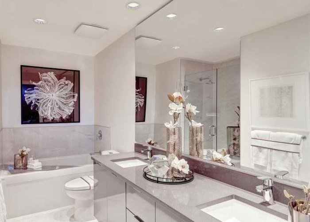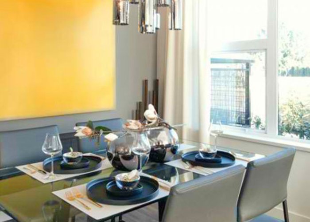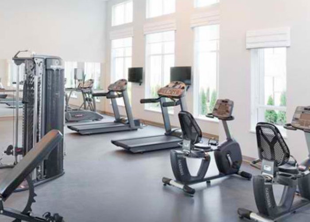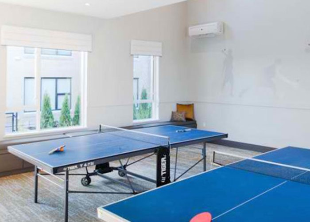Alexandra Court - 9311 Alexandra Road
Richmond, V6 X 2K5
Direct Seller Listings – Exclusive to BC Condos and Homes
For Sale In Building & Complex
| Date | Address | Status | Bed | Bath | Price | FisherValue | Attributes | Sqft | DOM | Strata Fees | Tax | Listed By | ||||||||||||||||||||||||||||||||||||||||||||||||||||||||||||||||||||||||||||||||||||||||||||||
|---|---|---|---|---|---|---|---|---|---|---|---|---|---|---|---|---|---|---|---|---|---|---|---|---|---|---|---|---|---|---|---|---|---|---|---|---|---|---|---|---|---|---|---|---|---|---|---|---|---|---|---|---|---|---|---|---|---|---|---|---|---|---|---|---|---|---|---|---|---|---|---|---|---|---|---|---|---|---|---|---|---|---|---|---|---|---|---|---|---|---|---|---|---|---|---|---|---|---|---|---|---|---|---|---|---|---|
| 04/08/2025 | 319 9311 Alexandra Road | Active | 2 | 1 | $695,000 ($852/sqft) | Login to View | Login to View | 816 | 9 | $504 | $2,046 in 2024 | RE/MAX Masters Realty | ||||||||||||||||||||||||||||||||||||||||||||||||||||||||||||||||||||||||||||||||||||||||||||||
| 04/01/2025 | 327 9311 Alexandra Road | Active | 2 | 2 | $748,000 ($911/sqft) | Login to View | Login to View | 821 | 16 | $547 | $2,281 in 2024 | Sutton Group-Alliance R.E.S. | ||||||||||||||||||||||||||||||||||||||||||||||||||||||||||||||||||||||||||||||||||||||||||||||
| 04/01/2025 | 608 9311 Alexandra Road | Active | 2 | 1 | $699,000 ($919/sqft) | Login to View | Login to View | 761 | 16 | $511 | $2,110 in 2024 | Macdonald Realty Westmar | ||||||||||||||||||||||||||||||||||||||||||||||||||||||||||||||||||||||||||||||||||||||||||||||
| 03/10/2025 | 209 9311 Alexandra Road | Active | 2 | 1 | $688,000 ($901/sqft) | Login to View | Login to View | 764 | 38 | $511 | $2,049 in 2024 | Royal Pacific Realty Corp. | ||||||||||||||||||||||||||||||||||||||||||||||||||||||||||||||||||||||||||||||||||||||||||||||
| 02/04/2025 | 322 9311 Alexandra Road | Active | 2 | 1 | $698,000 ($956/sqft) | Login to View | Login to View | 730 | 72 | $489 | $2,007 in 2024 | RE/MAX City Realty | ||||||||||||||||||||||||||||||||||||||||||||||||||||||||||||||||||||||||||||||||||||||||||||||
| Avg: | $705,600 | 778 | 30 | |||||||||||||||||||||||||||||||||||||||||||||||||||||||||||||||||||||||||||||||||||||||||||||||||||||||
Sold History
| Date | Address | Bed | Bath | Asking Price | Sold Price | Sqft | $/Sqft | DOM | Strata Fees | Tax | Listed By | ||||||||||||||||||||||||||||||||||||||||||||||||||||||||||||||||||||||||||||||||||||||||||||||||
|---|---|---|---|---|---|---|---|---|---|---|---|---|---|---|---|---|---|---|---|---|---|---|---|---|---|---|---|---|---|---|---|---|---|---|---|---|---|---|---|---|---|---|---|---|---|---|---|---|---|---|---|---|---|---|---|---|---|---|---|---|---|---|---|---|---|---|---|---|---|---|---|---|---|---|---|---|---|---|---|---|---|---|---|---|---|---|---|---|---|---|---|---|---|---|---|---|---|---|---|---|---|---|---|---|---|---|---|
| 03/11/2025 | 405 9311 Alexandra Road | 2 | 2 | $879,900 ($920/sqft) | Login to View | 956 | Login to View | 52 | $640 | $2,530 in 2024 | RE/MAX Crest Realty | ||||||||||||||||||||||||||||||||||||||||||||||||||||||||||||||||||||||||||||||||||||||||||||||||
| 02/23/2025 | 227 9311 Alexandra Road | 2 | 2 | $699,000 ($851/sqft) | Login to View | 821 | Login to View | 5 | $547 | $2,262 in 2024 | Nu Stream Realty Inc. | ||||||||||||||||||||||||||||||||||||||||||||||||||||||||||||||||||||||||||||||||||||||||||||||||
| 10/29/2024 | 613 9311 Alexandra Road | 2 | 2 | $748,000 ($901/sqft) | Login to View | 830 | Login to View | 22 | $554 | $2,224 in 2023 | Royal Pacific Realty Corp. | ||||||||||||||||||||||||||||||||||||||||||||||||||||||||||||||||||||||||||||||||||||||||||||||||
| 10/18/2024 | 218 9311 Alexandra Road | 2 | 1 | $718,000 ($942/sqft) | Login to View | 762 | Login to View | 17 | $496 | $2,007 in 2024 | |||||||||||||||||||||||||||||||||||||||||||||||||||||||||||||||||||||||||||||||||||||||||||||||||
| 10/02/2024 | 616 9311 Alexandra Road | 2 | 2 | $738,000 ($898/sqft) | Login to View | 822 | Login to View | 2 | $547 | $2,206 in 2023 | |||||||||||||||||||||||||||||||||||||||||||||||||||||||||||||||||||||||||||||||||||||||||||||||||
| 09/29/2024 | 602 9311 Alexandra Road | 2 | 2 | $786,000 ($933/sqft) | Login to View | 842 | Login to View | 17 | $561 | $2,241 in 2023 | Royal Pacific Realty Corp. | ||||||||||||||||||||||||||||||||||||||||||||||||||||||||||||||||||||||||||||||||||||||||||||||||
| 08/24/2024 | 513 9311 Alexandra Road | 2 | 2 | $729,000 ($902/sqft) | Login to View | 808 | Login to View | 17 | $540 | $2,165 in 2023 | Nu Stream Realty Inc. | ||||||||||||||||||||||||||||||||||||||||||||||||||||||||||||||||||||||||||||||||||||||||||||||||
| 07/14/2024 | 603 9311 Alexandra Road | 2 | 1 | $699,999 ($959/sqft) | Login to View | 730 | Login to View | 7 | $489 | $2,024 in 1990 | Royal Pacific Realty Corp. | ||||||||||||||||||||||||||||||||||||||||||||||||||||||||||||||||||||||||||||||||||||||||||||||||
| 06/17/2024 | 418 9311 Alexandra Road | 2 | 2 | $749,900 ($830/sqft) | Login to View | 904 | Login to View | 7 | $604 | $2,302 in 2023 | |||||||||||||||||||||||||||||||||||||||||||||||||||||||||||||||||||||||||||||||||||||||||||||||||
| 06/11/2024 | 205 9311 Alexandra Road | 2 | 1 | $688,000 ($956/sqft) | Login to View | 720 | Login to View | 9 | $482 | $1,889 in 2023 | |||||||||||||||||||||||||||||||||||||||||||||||||||||||||||||||||||||||||||||||||||||||||||||||||
| Avg: | Login to View | 820 | Login to View | 16 | |||||||||||||||||||||||||||||||||||||||||||||||||||||||||||||||||||||||||||||||||||||||||||||||||||||||
Open House
| 322 9311 Alexandra Road open for viewings on Saturday 19 April: 2:00 - 4:00PM |
| 322 9311 Alexandra Road open for viewings on Sunday 20 April: 2:00 - 4:00PM |
Strata ByLaws
Pets Restrictions
| Pets Allowed: | 2 |
| Dogs Allowed: | Yes |
| Cats Allowed: | Yes |
Amenities
Other Amenities Information
|
THE ALEXANDRA CLUB
|
Building Information
| Building Name: | Alexandra Court |
| Building Address: | 9311 Alexandra Road, Richmond, V6 X 2K5 |
| Levels: | 6 |
| Suites: | 547 |
| Status: | Completed |
| Built: | 2015 |
| Title To Land: | Freehold Strata |
| Building Type: | Strata |
| Strata Plan: | EPS2669 |
| Subarea: | West Cambie |
| Area: | Richmond |
| Board Name: | Real Estate Board Of Greater Vancouver |
| Management: | Randall North Real Estate Services Inc |
| Management Phone: | 250-658-8060 |
| Units in Development: | 136 |
| Units in Strata: | 547 |
| Subcategories: | Strata |
| Property Types: | Freehold Strata |
Building Contacts
| Official Website: | www.polyhomes.com/community/astoria-alexandra-court-richmond-apartments |
| Marketer: |
Macdonald Realty
phone: 604-264-6789 email: [email protected] |
| Architect: |
Robert Ciccozzi Architecture Inc
phone: 604-687-4741 email: [email protected] |
| Developer: |
Polygon
phone: 604-877-1131 |
| Management: |
Randall North Real Estate Services Inc
phone: 250-658-8060 email: [email protected] |
Construction Info
| Year Built: | 2015 |
| Levels: | 6 |
| Construction: | Frame - Wood |
| Rain Screen: | Full |
| Roof: | Torch-on |
| Foundation: | Concrete Slab |
| Exterior Finish: | Other |
Maintenance Fee Includes
| Caretaker |
| Garbage Pickup |
| Gardening |
| Gas |
| Heat |
| Hot Water |
| Management |
| Other |
| Recreation Facility |
| Sewer |
Features
contemporary Arrival Designed By Award Winning Architect Robert Ciccozzi, These Urban Contemporary Buildings With Brick Facades Are Arranged To Present A Strong Perimeter Around A Large Interior Courtyard Graced With Beautifully Landscaped Gardens |
| A Classic Water Feature At The Entrance To The Clubhouse Adds Prestige And Visual Appeal To The Community |
| Impressive Lobbies Are Distinguished By Classic Stained Wood Paneled Walls And Imported Stone fl Ooring |
| Exclusive Architectural Details Include Trellises, Distinctive Brick Landscape Walls, Concrete Monuments, Metal Work And Brick Cladding |
| A Large Central Courtyard With Lush Landscaping, Reflecting Pool, Planted Orchard Fruit Trees And Herb Garden, Large Picnic Benches, Extensive Lawn Area And A Zen Garden Is Your Private Oasis In The City |
inspired Interiors Keep Cool In The Warmer Months With An Air Conditioning System |
| Customize The Temperature In Each Room With Individual Thermostats |
| Over-height Nine Foot Ceilings In All Homes |
| A Stained Wooden fl At-panel Front Door With Polished Chrome Lever Handles Welcomes You Home |
| Enjoy Rich Wood-style Laminate fl Ooring Throughout Main Living Areas |
| Plush Carpeting In Bedrooms Puts Warmth And Comfort Beneath Your Feet |
| Low-e Window Glazing Reduces Uv-light Damage While Improving Energy Effi Ciency |
| Generous Sundeck Or Spacious Ground fl Oor Patio Lets You Extend Gracious Living Out Into The Fresh Air |
| Three-paneled Interior Doors Enhanced By Elegant Polished Chrome Levers |
| Three Carefully Selected Designer Colour Schemes To Choose From: Grey Oak, Dark Pearl And White Pearl |
| Contemporary Horizontal Mini-blinds On All Windows And Vertical Blinds On Sliding Doors |
| Pre-wiring For Cable And Internet In Partnership With Shaw Cable / Telus |
| Full Capacity Stacking Washer And Dryer For Your Convenience |
impressive Kitchens Over-height Custom fl At-paneled Cabinetry Is Complemented By Sleek Polished Chrome Pulls And Under Cabinet Lighting |
| Contemporary Name Brand Appliances: |
– 30" Wide Gas Cooktop And Electric Self-cleaning Wall Oven By Kitchenaid |
| Full-height Glass Tile Backsplash Combines Good Looks With Practicality |
| Sleek Stainless Steel Undermount Sink With Single-lever Chrome Faucet And Handy Pull-out Vegetable Spray |
| Convenient Cabinet Features Include Stacking Bank Of Drawers, Lazy Susan, Adjustable Shelving, Microwave Shelf And Soft-close Hardware |
| Contemporary Track Lighting Shines Brightly On Your Culinary Creativity |
| Conscientious Dual Roll-out Recycling Bin Station Is Provided In Each Kitchen |
brilliant Bathrooms Private Ensuite Off The Master Bedroom Features A Modern Soaker Tub Or Separate Tub And Shower With Frameless Glass Door, Rainshower Head, Engineered Stone Countertop, Dual Porcelain Square Undermount Sinks (most Homes; Single Sinks In Some Homes) And Polished Chrome Accessories |
| Ensuites Feature Contemporary fl Oating Vanity Mirror (some Full Length) |
| Attractive fl At-panel Cabinetry With Modern Polished Chrome Pulls |
| Engineered Stone Countertop With Backsplash And Square Undermount Sink In Second Bathroom |
| Walk-in Ceramic Tiled Shower Stall With Glass Door In Second Bathroom (most Homes) |
| Designer Selected Marble-style Tile fl Ooring |
| High Effi Ciency Dual-fl Ush Water Closets |
safety And Security Is A Priority Bike-patrolling Security Concierge At Your Service |
| Secure, Well-lit Underground Parkade With Bright Lighting And Assistance Buttons For Added Security |
| Enterphone Outside Main Lobbies To Pre-screen Visitors |
| Bright Lighting Along Outdoor Pedestrian Walkways |
| Heavy Deadbolt Lock And Door Viewer For Suite Entry |
| Wireless Security Systems In Ground-fl Oor Homes |
| Sprinklers In All Homes, Common Corridors And Lobbies |
| Hard-wired Smoke Detectors And Co Monitors |
| Secured Underground Visitor Parking |
| Comprehensive Warranty Protection By Travelers Insurance Company Of Canada, Including Coverage For: |
– Materials And Labour (2 Years) |
options Well-worth Considering Extra Parking Stalls And Storage Lockers (limited Quantities) |
Description
Alexandra Court - 9311 Alexandra Road, Richmond, BC V6 X 2K5, Canada. Strata plan number EPP33782. Crossroads are Alexandra Road and May Drive. This development is 6 tories with 136 units. Completed in January 2015. Alexandra Court is developed by Polygon Development. Architecture by Robert Ciccozzi Architecture Inc.. Maintenance fees include Caretaker, Gardening, Garbage Pickup, Gas, Heat, Hot Water, Management, Recreation Facility, Sewer and Other.
Other buildings in the complex are 9399 Alexandra Road, 9311 Alexandra Road, 9366 Tomicki Avenue and 9388 Tomicki Avenue.
Nearby parks include Odlin Park, Odlinwood Park and Tomsett Neighbourhood School Park. Closest school include Tomsett Elementary School, Talmey Elementary, Omni College, William Cook Elementary, Henry Anderson Elementary and A.R. MacNeill Secondary School. Close to China World Supermarket, Richmond Night Market, Richmond Public Market and PriceSmart Foods.
Walking distance restaurant within this location are Z&Y Shanghai Cuisine, Golden Sichuan Hotpot, Nando's Richmond North (Garden City)-Spicy Afro-Purtuguese chicken chain, Goodbowl, Pepper Lunch, Ajishou Japanese Cuisine, Thai Son Restaurant, Banh Mi Tres Bon-Cozy cafefor Vietnamese favorites, The Canadian Brewhouse & Grill and more.
Other Buildings in Complex
| Name | Address | Active Listings |
|---|---|---|
| Alexandra Court | 9366 Tomicki Avenue, Richmond | 1 |
| Alexandra Court | 9388 Tomicki Avenue, Richmond | 2 |
| Alexandra Court | 9399 Alexandra Road, Richmond | 3 |
Nearby Buildings
| Building Name | Address | Levels | Built | Link |
|---|---|---|---|---|
| Alexandra Court | 9399 Alexandra Road, West Cambie | 6 | 2015 | |
| Alexandra Court | 9388 Tomicki Avenue, West Cambie | 1 | 2017 | |
| Alexandra Court | 9366 Tomicki Avenue, West Cambie | 1 | 2015 | |
| Omega | 9333 Avenue, West Cambie | 4 | 2014 | |
| Oxford Lane | 4588 Dubbert Street, West Cambie | 3 | 2016 | |
| Oxford Lane BY Townline | 4588 Dubbert Street, West Cambie | 3 | 2016 | |
| Meridian Gate | 9288 Road, West Cambie | 4 | 2009 | |
| Lions Park | 5111 Garden City Road, Brighouse | 4 | 2006 | |
| Lions Park | 5113 Garden City Road, Brighouse | 4 | 2005 | |
| Lions Park | 5119 Garden City Road, Brighouse | 4 | 2005 | |
| Altis Living | 4751 Garden City Road, Garden City | 16 | 2014 | |
| Lions Park | 5117 Garden City Road, Brighouse | 4 | 2006 | |
| Museo | 9680 Alexandra Road, West Cambie | 3 | 2016 | |
| Lions Park | 5115 Garden City Road, Brighouse | 4 | 2004 | |
| Jayden Mews BY Polygon | 9728 Alexandra Road, West Cambie | 3 | 2015 | |
| Lions Park | 5133 Garden City Road, Brighouse | 4 | 2004 |
Disclaimer: Listing data is based in whole or in part on data generated by the Real Estate Board of Greater Vancouver and Fraser Valley Real Estate Board which assumes no responsibility for its accuracy. - The advertising on this website is provided on behalf of the BC Condos & Homes Team - Re/Max Crest Realty, 300 - 1195 W Broadway, Vancouver, BC

