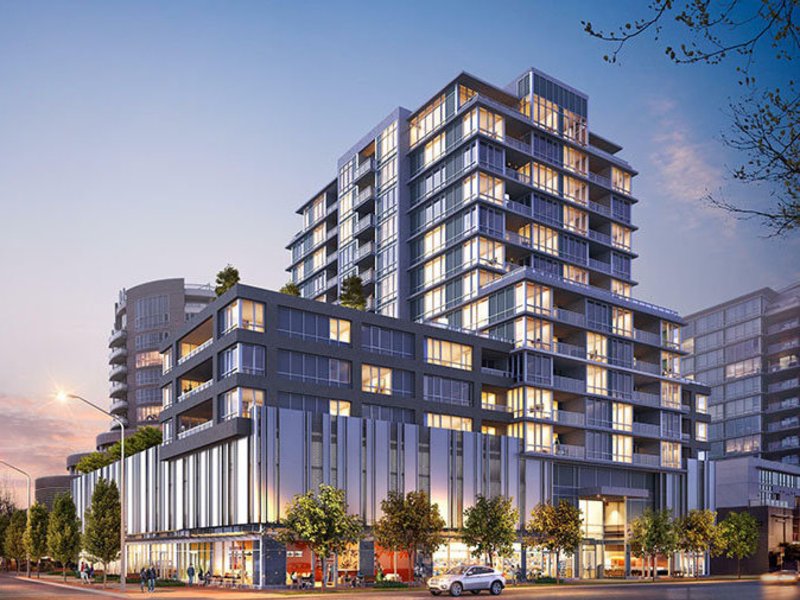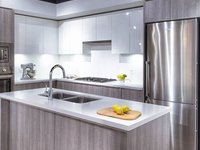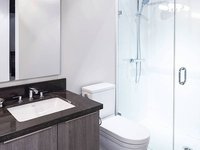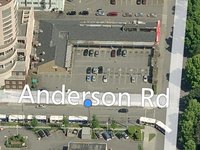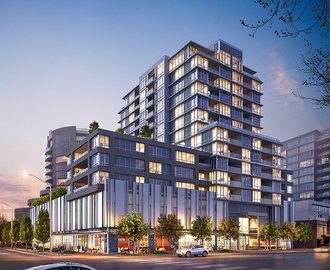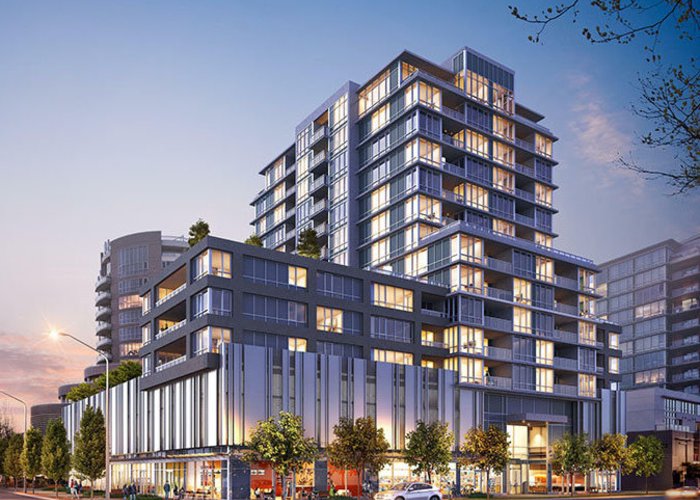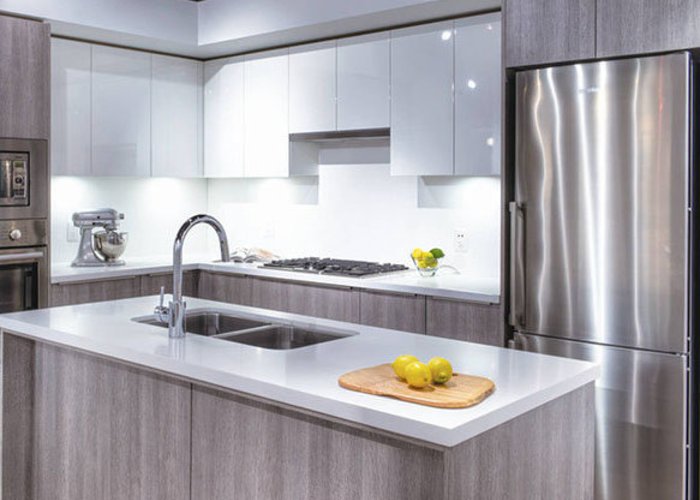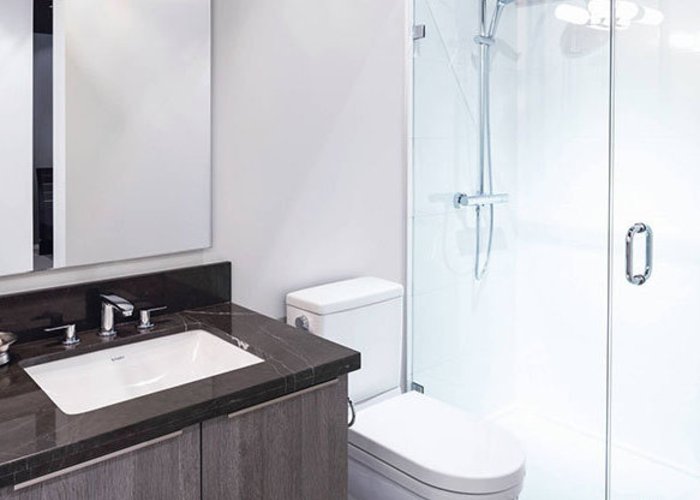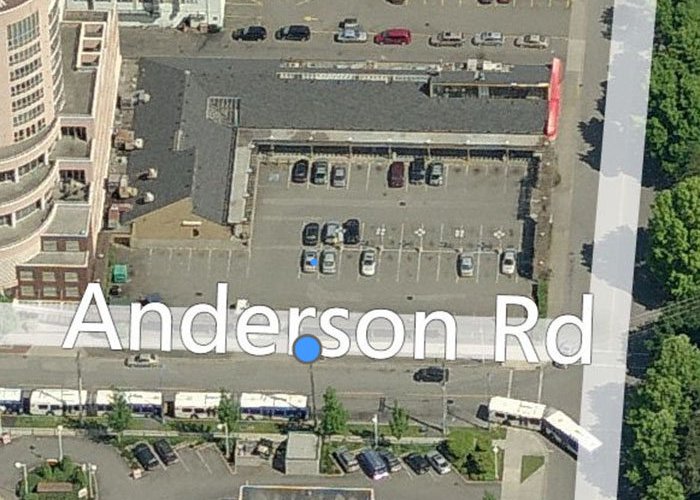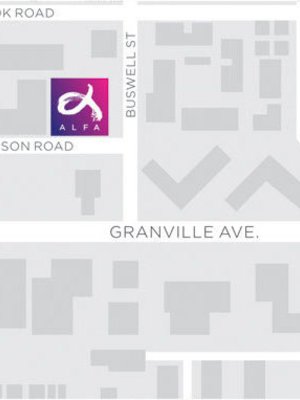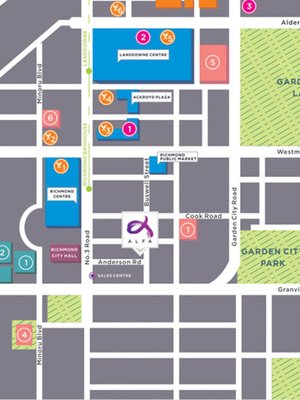Alfa - 8151 Anderson Road
Richmond, V6Y 1S1
Direct Seller Listings – Exclusive to BC Condos and Homes
Strata ByLaws
Pets Restrictions
| Pets Allowed: | 1 |
| Dogs Allowed: | Yes |
| Cats Allowed: | Yes |
Amenities

Building Information
| Building Name: | Alfa |
| Building Address: | 8151 Anderson Road, Richmond, V6Y 1S1 |
| Levels: | 1 |
| Suites: | 111 |
| Status: | Completed |
| Built: | 2018 |
| Title To Land: | Freehold Strata |
| Building Type: | Strata |
| Strata Plan: | PL 6789 |
| Subarea: | Brighouse |
| Area: | Richmond |
| Board Name: | Real Estate Board Of Greater Vancouver |
| Management: | Confidential |
| Units in Development: | 111 |
| Units in Strata: | 111 |
| Subcategories: | Strata |
| Property Types: | Freehold Strata |
Building Contacts
| Official Website: | www.liveatalfa.com/ |
| Architect: |
Andrew Cheung Architects Inc
phone: 604-685-2088 |
| Management: | Confidential |
Construction Info
| Year Built: | 2018 |
| Levels: | 1 |
| Construction: | Concrete |
| Rain Screen: | Full |
| Roof: | Torch-on |
| Foundation: | Concrete Perimeter |
| Exterior Finish: | Concrete |
Maintenance Fee Includes
| Garbage Pickup |
| Gas |
| Heat |
| Hot Water |
| Management |
| Other |
| Sewer |
| Water |
Features
a Better Building Alfais A Stunning Architectural Landmark Designed By Award-winning Architect,andrew Cheung. |
| Dynamic Architectural Design Departs From The Typical "point Tower" On Podium And Steps Back From The Street As It Rises Up, Creating A Unique And Dynamic Shape. |
| Green Roofs Provide A Healthier Environment |
| Located On A Quiet Street On Buswell And Anderson, Alfa Is Just Steps From Brighouse Skytrain Station, Richmond Centre And Richmond City Hall, Mixing Urban Convenience With Ultimate Livability. |
| Maximized Outdoor Living With Outdoor Patios And Large Balconies (most Homes) |
| Beautifully Landscaped Rooftop Terrace With Lounge Area And Children’s Play Area |
| Spacious Amenity Room For Socializing And Private Functions. |
| Professionally Equipped Fitness Room. |
kitchens Custom Italian Made Flat-panel, Dual Tone Cabinets With High Gloss Lacquer Upper Cabinets And Textured Wood Laminate Faced Lower Cabinets; Sleek Contemporary Stainless Steel Look Pulls. |
| Cabinet Interiors Include Soft-close Mechanism And Premium Drawer Sides And Slides. |
| Ceiling Pot Lights And Under Cabinet Led Puck Lights In Kitchen To Illuminate Work Space. |
| 11/2”eased Edge Composite Stone Countertops With Some Homes Offering Extended Breakfast Bars. |
| Composite Stone Slab Full Height Backsplash For A Uniform Look. |
| 28” Slide In Blomberg European Style Refrigerator With Bottom Mounted Freezer. |
| 30” Bosch Stainless Steel 4 Burner Gas Cooktop. |
| 30” Bosch Stainless Steel Thermal Wall Oven. |
| 24” Integrated Bosch Stainless Steel Dishwasher. |
| 30" Faber Slide-out Hood Fan. |
| 22" Panasonic Stainless Steel Microwave With Trim Kit. |
| Kindred Stainless Steel Dual Under-mounted Sink Features Garburator. |
| Contemporary Grohe Polished Chrome Kitchen Single Leverfaucet With Extractable Spray. |
| Plug-in Usb Outlet Included In The Kitchen For Convenient Charging Of Your Smartphone Or Electronic Device. |
a Building For The Future Geoexchange System For Clean Sustainable, Renewable And Low Cost Energy; Reducing Greenhouse Emissions And Maximizing Energy Efficiency. |
| Green Roofs To Improve Air Quality, Reduce Storm Water Runoff, Moderate Urban Heat, While Beautifying The Urban Environment. |
| Breathe Well Knowing That The In-suite Air Filtration System Is Improving Air Quality For Each Suite. |
| Electric Car Charging Stations In Select Parkade Areas And Electric Outlets In Bike Storage Rooms For Charging. |
suite Finishes State-of-the-art Heating & Cooling For Year Round Comfort. Temperature Individually Controlled By Each Suite. |
| Double-glazed, Low-e Windows With Thermaland Acoustic Properties, Engineered To Reduce Noise While Increasing Uv Protection And Insulation. |
| Approximately 99% Uv Blocking White Roller Blinds On All Exterior Windows. |
| Large Outdoor Balconies And/or Terraces In Select Homes. |
| Full Size High-efficiency Front-loading Stacking Washer And Dryer. |
| Contemporary Wide Plank Engineered Wood Flooring Throughout Living, Den, Hallways And Kitchen Areas; Premium Carpet In Bedrooms Forcomfort. |
| Porcelain Tile In Bathroom Floors, Ceramic Tile On Walls. |
| Flat Painted Ceilings For A Modern Clean Look. |
| Two Colour Schemes To Personalize Your Home: Light And Dark. |
bathrooms Shower Equipped With Grohe Euphoria System, Pressure Balanced Control Rain Shower And Hand Shower. |
| Soaker Tub And/oracri-tec Shower Base. |
| Tubs Equipped With Grohe Bath And Shower System. |
| Premium Ceramic Tile Walls (bathtubs And Showers). |
| Porcelain Tile Floors. |
| 11/2"eased Edge Marble Slab Countertops With 5" High Backsplash. |
| Flat-panel Cabinets With Textured Wood Laminate Face And Stainless Steel Look Pulls. |
| Under Cabinet Led Floor Lighting. |
| Grohe Sleek Single Lever Faucet In Typical Bathrooms, Grohe 2-lever Faucet In Ensuite With Under-mount Sink. |
| Duravit Sleek Dual Flush Toilet. |
safety & Security Solid Reinforced Concrete Construction Offering Superior Durability, Ease Of Maintenance And Quiet Living. |
| Well-lit Parkade With Security Gates. |
| Fire Sprinkler System And Smoke Detectors In All Homes And Common Areas. |
| Convenient And Secure Key-fob Proximity Reader. |
| Homes Prewired For In-suite Security Systems. |
| Solid Core Entry Door With Peephole And Deadbolt. |
Description
Alfa - 8151 Anderson Road, Richmond, BC V6Y 1S1, Canada. Strata number PL 6789. Crossroads are Anderson Road and Buswell Street. This development is 15-storey, mixed use residential tower with 12,000 sqft of retail area at ground level plus 111 condominium units and 3-storey parkade. Estimated completion is 2018. Developed by Anderson Square Holdings Ltd.. Architecture by Andrew Cheung Architects. Maintenance fees include garbage pickup, gas, heat, hot water, management, sewer, water and other.
Nearby parks include Brighouse Park, 7171 Minoru Blvd and Minoru Park. The closest schools are Walton College, Brighouse Junior Kindergarten, Richmond Secondary School, Mt Royal Institute College, Henry Anderson Elementary, Henry Anderson Elementary, St. Paul's, Garden City Elementary School and R C Palmer Secondary. Nearby grocery stores are Wah Shang Supermarket Ltd, Aling Mary's Filipino Store, Snack Land & Grocery Ltd, PriceSmart Foods and Tindahan Grocery Ltd..
Nearby Buildings
Disclaimer: Listing data is based in whole or in part on data generated by the Real Estate Board of Greater Vancouver and Fraser Valley Real Estate Board which assumes no responsibility for its accuracy. - The advertising on this website is provided on behalf of the BC Condos & Homes Team - Re/Max Crest Realty, 300 - 1195 W Broadway, Vancouver, BC
