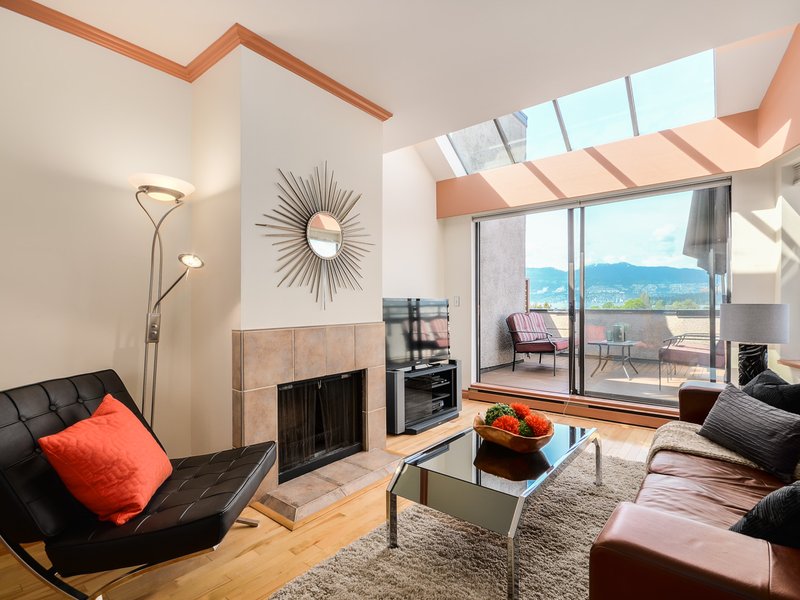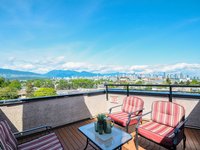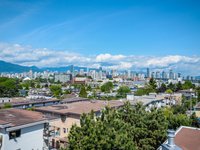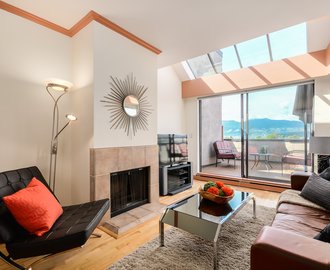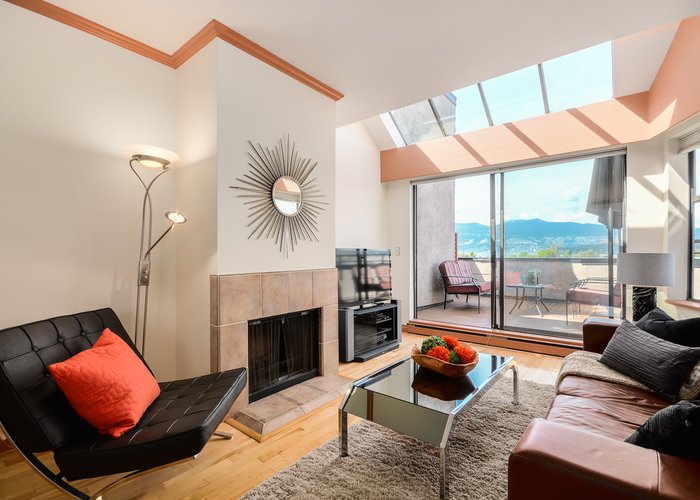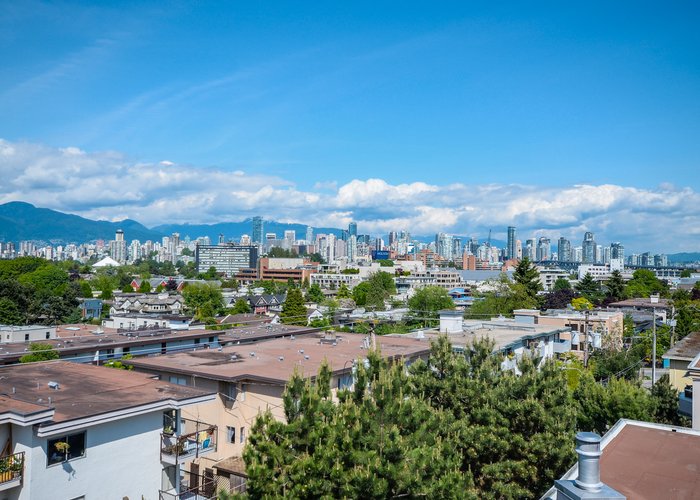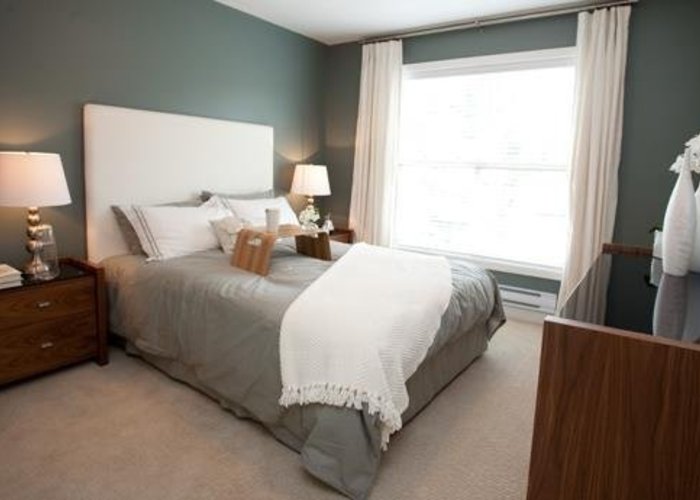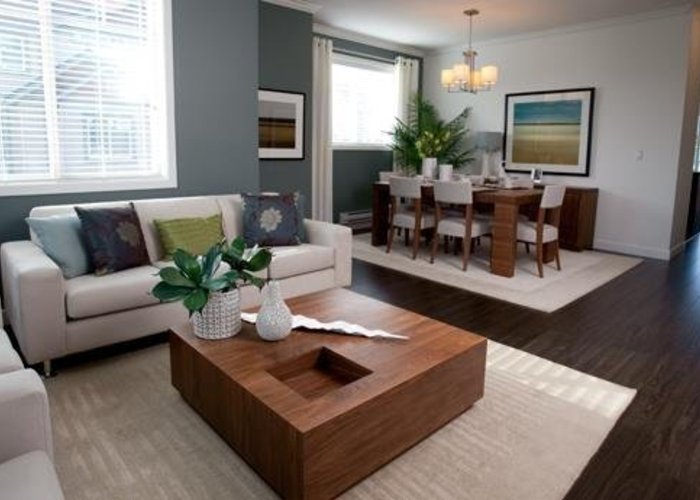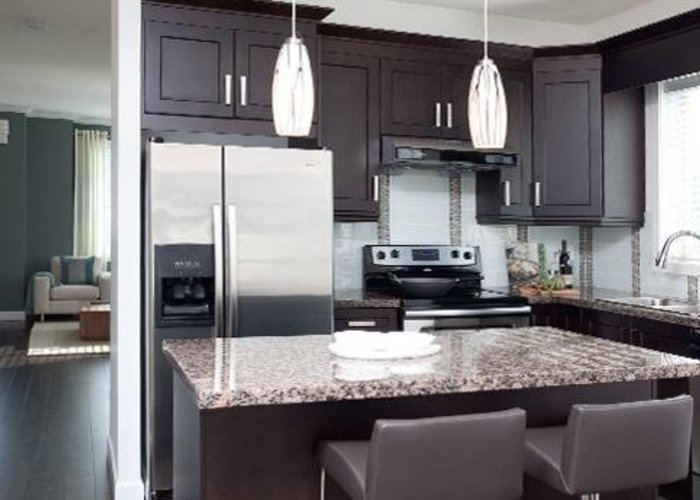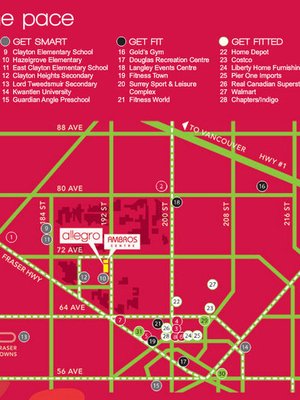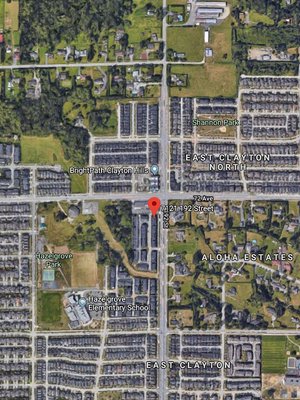Allegro - 7121 192nd Street
Surrey, V4N 6K6
Direct Seller Listings – Exclusive to BC Condos and Homes
For Sale In Building & Complex
| Date | Address | Status | Bed | Bath | Price | FisherValue | Attributes | Sqft | DOM | Strata Fees | Tax | Listed By | ||||||||||||||||||||||||||||||||||||||||||||||||||||||||||||||||||||||||||||||||||||||||||||||
|---|---|---|---|---|---|---|---|---|---|---|---|---|---|---|---|---|---|---|---|---|---|---|---|---|---|---|---|---|---|---|---|---|---|---|---|---|---|---|---|---|---|---|---|---|---|---|---|---|---|---|---|---|---|---|---|---|---|---|---|---|---|---|---|---|---|---|---|---|---|---|---|---|---|---|---|---|---|---|---|---|---|---|---|---|---|---|---|---|---|---|---|---|---|---|---|---|---|---|---|---|---|---|---|---|---|---|
| 02/10/2025 | 23 7121 192nd Street | Active | 4 | 4 | $839,000 ($541/sqft) | Login to View | Login to View | 1550 | 63 | $278 | $4,930 in 2023 | Royal LePage Global Force Realty | ||||||||||||||||||||||||||||||||||||||||||||||||||||||||||||||||||||||||||||||||||||||||||||||
| Avg: | $839,000 | 1550 | 63 | |||||||||||||||||||||||||||||||||||||||||||||||||||||||||||||||||||||||||||||||||||||||||||||||||||||||
Sold History
| Date | Address | Bed | Bath | Asking Price | Sold Price | Sqft | $/Sqft | DOM | Strata Fees | Tax | Listed By | ||||||||||||||||||||||||||||||||||||||||||||||||||||||||||||||||||||||||||||||||||||||||||||||||
|---|---|---|---|---|---|---|---|---|---|---|---|---|---|---|---|---|---|---|---|---|---|---|---|---|---|---|---|---|---|---|---|---|---|---|---|---|---|---|---|---|---|---|---|---|---|---|---|---|---|---|---|---|---|---|---|---|---|---|---|---|---|---|---|---|---|---|---|---|---|---|---|---|---|---|---|---|---|---|---|---|---|---|---|---|---|---|---|---|---|---|---|---|---|---|---|---|---|---|---|---|---|---|---|---|---|---|---|
| 12/18/2024 | 21 7121 192nd Street | 4 | 4 | $885,000 ($517/sqft) | Login to View | 1713 | Login to View | 23 | $321 | $3,546 in 2024 | RE/MAX 2000 Realty | ||||||||||||||||||||||||||||||||||||||||||||||||||||||||||||||||||||||||||||||||||||||||||||||||
| 06/20/2024 | 33 7121 192nd Street | 4 | 3 | $849,888 ($515/sqft) | Login to View | 1650 | Login to View | 23 | $278 | $3,294 in 2024 | YPA Your Property Agent | ||||||||||||||||||||||||||||||||||||||||||||||||||||||||||||||||||||||||||||||||||||||||||||||||
| 06/12/2024 | 47 7121 192nd Street | 3 | 3 | $839,900 ($581/sqft) | Login to View | 1446 | Login to View | 17 | $272 | $3,159 in 2023 | Stonehaus Realty Corp. | ||||||||||||||||||||||||||||||||||||||||||||||||||||||||||||||||||||||||||||||||||||||||||||||||
| 04/14/2024 | 40 7121 192nd Street | 4 | 3 | $849,000 ($494/sqft) | Login to View | 1720 | Login to View | 48 | $247 | $2,780 in 2021 | Century 21 Coastal Realty Ltd. | ||||||||||||||||||||||||||||||||||||||||||||||||||||||||||||||||||||||||||||||||||||||||||||||||
| Avg: | Login to View | 1632 | Login to View | 28 | |||||||||||||||||||||||||||||||||||||||||||||||||||||||||||||||||||||||||||||||||||||||||||||||||||||||
Amenities

Building Information
| Building Name: | Allegro |
| Building Address: | 7121 192nd Street, Surrey, V4N 6K6 |
| Levels: | 3 |
| Suites: | 81 |
| Status: | Completed |
| Built: | 2012 |
| Title To Land: | Freehold Strata |
| Building Type: | Strata |
| Strata Plan: | BCS4003 |
| Subarea: | Clayton |
| Area: | Cloverdale |
| Board Name: | Fraser Valley Real Estate Board |
| Units in Development: | 81 |
| Units in Strata: | 81 |
| Subcategories: | Strata |
| Property Types: | Freehold Strata |
Building Contacts
| Official Website: | www.allegrotownhomes.com |
| Marketer: |
Royal Lepage Coronation Park
phone: 604-581-3838 |
| Developer: |
Ambros
phone: 604-591-1450 email: [email protected] |
Construction Info
| Year Built: | 2012 |
| Levels: | 3 |
| Construction: | Frame - Wood |
| Rain Screen: | Full |
| Roof: | Fibreglass |
| Foundation: | Concrete Perimeter |
| Exterior Finish: | Vinyl |
Maintenance Fee Includes
| Garbage Pickup |
| Management |
Features
| Gourmet Kitchen |
| Energy Star Stainless Steel Appliance Package |
| Custom-made, Maple Shaker Or Designer Laminate Cabinets |
| Expansive Granite Countertops And Centre Islands |
| Angular And Contemporary, Top-of-the-line Faucets Give A New élan To Water Strength Hood Fan Keeps Cooking Odors And Grease Spatters Under Control |
luxury Bathroom Spa Inspired Soaker Tubs And Showers With Elegant Porcelain Tile |
| Contemporary Minimalist Faucets Enhance The Tranquility Of You Private Retreat |
livingroom – It’s In The Details Nine Foot Ceilings And Crown Mouldings On Main Floor |
| Oversized Windows With Decorative Trim Fill Each Room With Sunlight |
| Two Inch Faux Wood Blinds Throughout |
| Super Thick, 12-mm Hardwood Laminate Flooring With Heavy Duty Underlay Gives Main Living Areas An Elegant Sophistication. |
| Snuggle Sown In Front Of Your Dimplex Electric Fireplace |
celebrate Life’s Symphony Two Story Clubhouses With Fitness Centre, Full Kitchen, And Entertainment – Perfect For Parties And Families Gatherings |
| Colorful Children’s Play Area For Outdoor Fun And Safety |
Description
Allegro - 7121 192nd Street,Surrey, BC F4N 6K6, Strata Plan No. BCS4003, 81 townhouses, 3 levels, built 2011 - located at the corner of 64th Avenue and 192nd Street in Cloverdale neighborhood of Surrey. Built by Ambros Constructors, new Surrey Allegro townhouses feature superior quality and exceptional design both inside and out, and with spacious floor plans, great curb appeal and high-end interior finishing. Features include 9' ceilings and crown moldings on main floor, Benjamin Moore paint, high quality nylon carpeting with heavy duty underlay for softer floors, a snuggle down Dimplex electric fireplace, two inch faux wood blinds throughout the homes, hardwood flooring (laminate) underlay in the living spaces, the spa inspired soaker tubs and showers with elegant porcelain tiles, granite countertops and centre islands in kitchen, stainless steel appliances, private fenced backyard and much more. Allegro Townhouses also include a two storey clubhouse that comes with a fitness centre, full catering kitchen and an outdoor entertainment deck. Located in the vibrant East Clayton community, you can walk to major shopping or pops, parks, restaurants and the new Leisure Centre.
Nearby Buildings
| Building Name | Address | Levels | Built | Link |
|---|---|---|---|---|
| Cloverdale | 19352 Fraser Highway, Cloverdale BC | 3 | 1991 | |
| Village ON The Green | 19352 Fraser Highway, Cloverdale BC | 3 | 1990 | |
| Bakerview Terrace | 6238 192ND Street, Cloverdale BC | 3 | 2007 | |
| Focal Point Focalpointliving.com | 19228 64 Avenue, Cloverdale BC | 1 | 2016 | |
| Focal Point | 19228 64TH Ave, Clayton | 5 | 2015 | |
| Clayton Market | 19159 Watkins Drive, 100 Mile House Rural | 3 | 2015 | |
| The Heights | 19097 64TH Avenue, Cloverdale BC | 3 | 2015 | |
| Allegro | 0 192ND Street Street, Clayton | 3 | 2011 |
Disclaimer: Listing data is based in whole or in part on data generated by the Real Estate Board of Greater Vancouver and Fraser Valley Real Estate Board which assumes no responsibility for its accuracy. - The advertising on this website is provided on behalf of the BC Condos & Homes Team - Re/Max Crest Realty, 300 - 1195 W Broadway, Vancouver, BC
