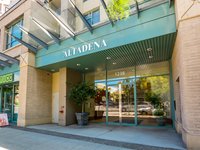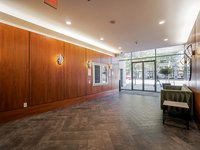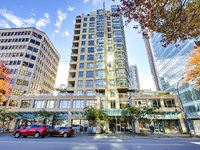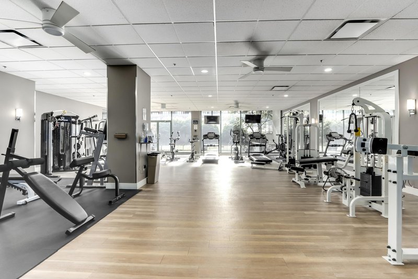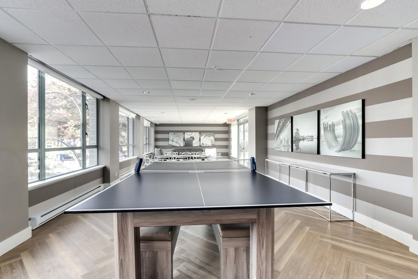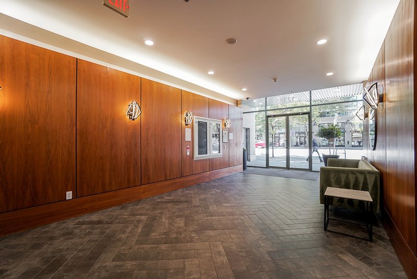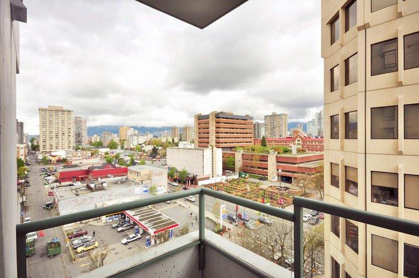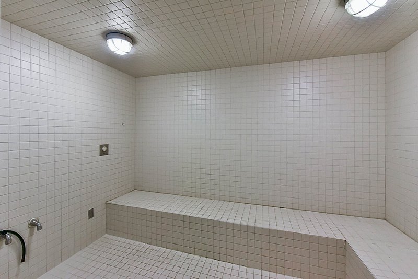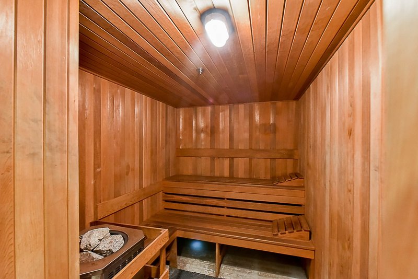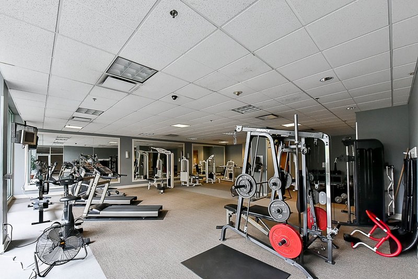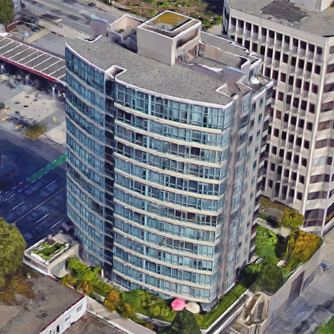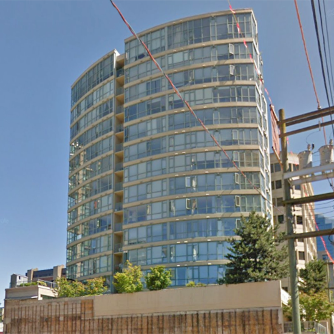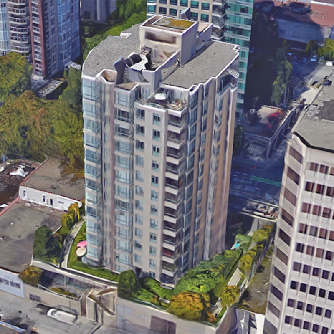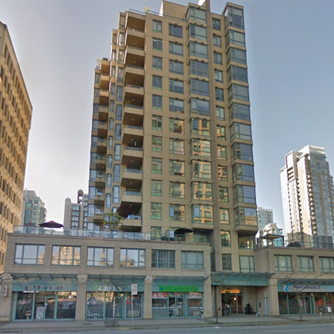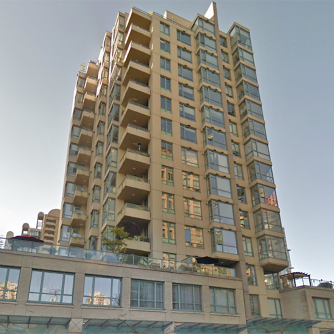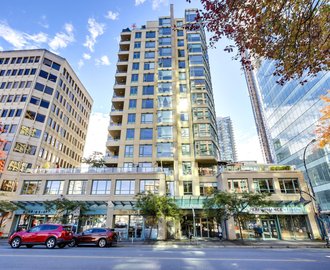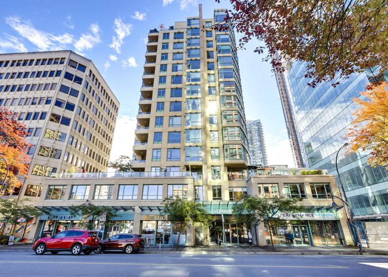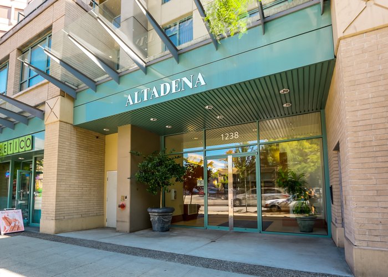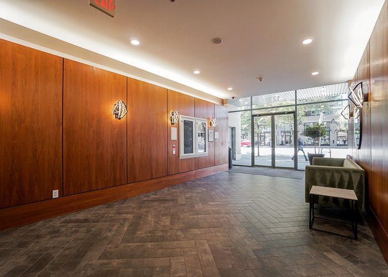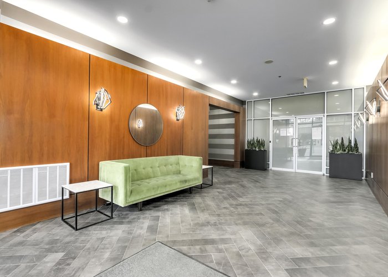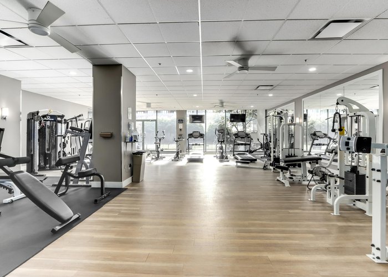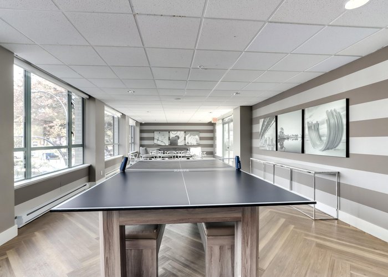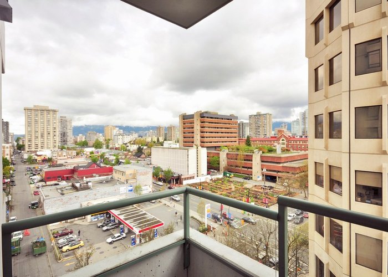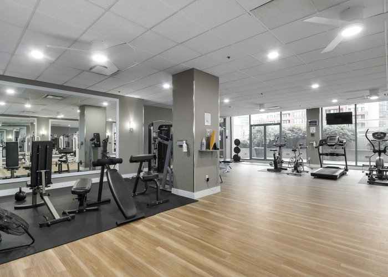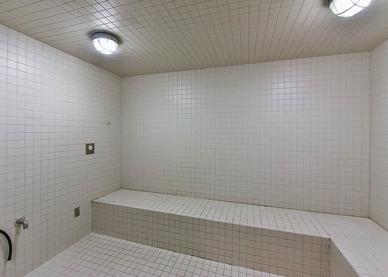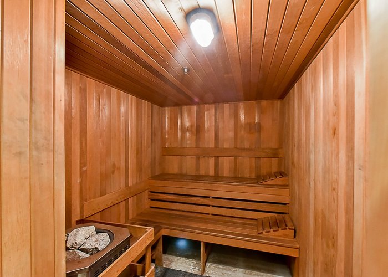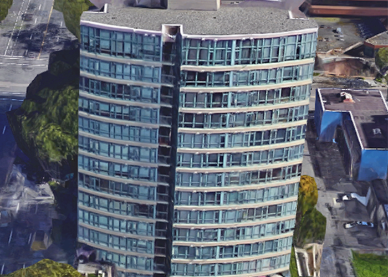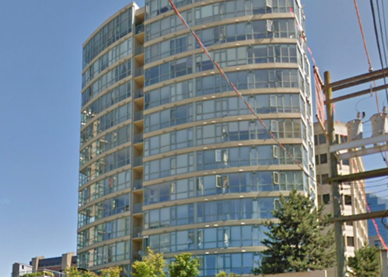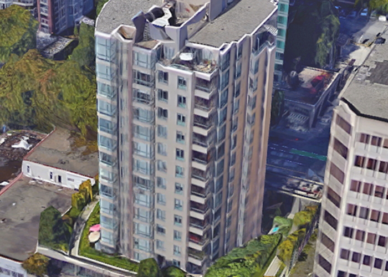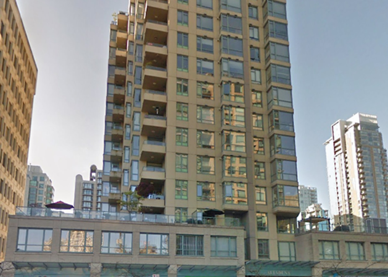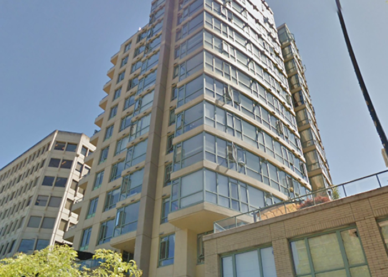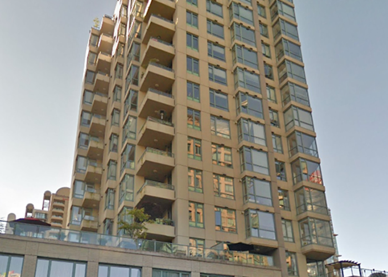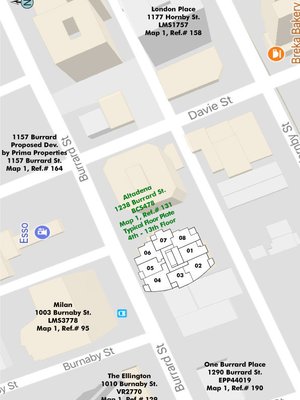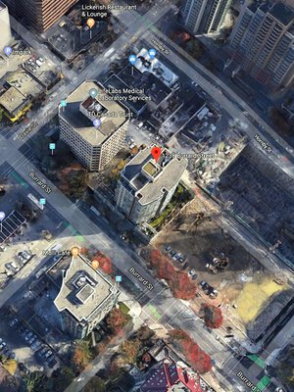Altadena - 1238 Burrard Street
Vancouver, V6E 4R7
Direct Seller Listings – Exclusive to BC Condos and Homes
For Sale In Building & Complex
| Date | Address | Status | Bed | Bath | Price | FisherValue | Attributes | Sqft | DOM | Strata Fees | Tax | Listed By | ||||||||||||||||||||||||||||||||||||||||||||||||||||||||||||||||||||||||||||||||||||||||||||||
|---|---|---|---|---|---|---|---|---|---|---|---|---|---|---|---|---|---|---|---|---|---|---|---|---|---|---|---|---|---|---|---|---|---|---|---|---|---|---|---|---|---|---|---|---|---|---|---|---|---|---|---|---|---|---|---|---|---|---|---|---|---|---|---|---|---|---|---|---|---|---|---|---|---|---|---|---|---|---|---|---|---|---|---|---|---|---|---|---|---|---|---|---|---|---|---|---|---|---|---|---|---|---|---|---|---|---|
| 03/17/2025 | 603 1238 Burrard Street | Active | 1 | 1 | $635,000 ($1,148/sqft) | Login to View | Login to View | 553 | 28 | $401 | $1,787 in 2024 | Keller Williams Ocean Realty VanCentral | ||||||||||||||||||||||||||||||||||||||||||||||||||||||||||||||||||||||||||||||||||||||||||||||
| 03/04/2025 | 901 1238 Burrard Street | Active | 1 | 1 | $688,000 ($1,027/sqft) | Login to View | Login to View | 670 | 41 | $426 | $2,036 in 2024 | Macdonald Realty Westmar | ||||||||||||||||||||||||||||||||||||||||||||||||||||||||||||||||||||||||||||||||||||||||||||||
| 02/11/2025 | PH4 1238 Burrard Street | Active | 2 | 2 | $949,000 ($1,083/sqft) | Login to View | Login to View | 876 | 62 | $543 | Dracco Pacific Realty | |||||||||||||||||||||||||||||||||||||||||||||||||||||||||||||||||||||||||||||||||||||||||||||||
| 02/06/2025 | 807 1238 Burrard Street | Active | 1 | 1 | $560,000 ($1,053/sqft) | Login to View | Login to View | 532 | 67 | $358 | $1,713 in 2024 | Homeland Realty | ||||||||||||||||||||||||||||||||||||||||||||||||||||||||||||||||||||||||||||||||||||||||||||||
| Avg: | $708,000 | 658 | 50 | |||||||||||||||||||||||||||||||||||||||||||||||||||||||||||||||||||||||||||||||||||||||||||||||||||||||
Sold History
| Date | Address | Bed | Bath | Asking Price | Sold Price | Sqft | $/Sqft | DOM | Strata Fees | Tax | Listed By | ||||||||||||||||||||||||||||||||||||||||||||||||||||||||||||||||||||||||||||||||||||||||||||||||
|---|---|---|---|---|---|---|---|---|---|---|---|---|---|---|---|---|---|---|---|---|---|---|---|---|---|---|---|---|---|---|---|---|---|---|---|---|---|---|---|---|---|---|---|---|---|---|---|---|---|---|---|---|---|---|---|---|---|---|---|---|---|---|---|---|---|---|---|---|---|---|---|---|---|---|---|---|---|---|---|---|---|---|---|---|---|---|---|---|---|---|---|---|---|---|---|---|---|---|---|---|---|---|---|---|---|---|---|
| 10/21/2024 | 1307 1238 Burrard Street | 1 | 1 | $589,000 ($1,111/sqft) | Login to View | 530 | Login to View | 7 | $373 | $1,846 in 2024 | eXp Realty | ||||||||||||||||||||||||||||||||||||||||||||||||||||||||||||||||||||||||||||||||||||||||||||||||
| 08/26/2024 | 701 1238 Burrard Street | 1 | 1 | $699,000 ($1,064/sqft) | Login to View | 657 | Login to View | 14 | $426 | $2,024 in 2024 | |||||||||||||||||||||||||||||||||||||||||||||||||||||||||||||||||||||||||||||||||||||||||||||||||
| 08/10/2024 | 303 1238 Burrard Street | 1 | 1 | $599,900 ($1,089/sqft) | Login to View | 551 | Login to View | 38 | $295 | $1,474 in 2023 | Royal LePage Regency Realty | ||||||||||||||||||||||||||||||||||||||||||||||||||||||||||||||||||||||||||||||||||||||||||||||||
| Avg: | Login to View | 579 | Login to View | 20 | |||||||||||||||||||||||||||||||||||||||||||||||||||||||||||||||||||||||||||||||||||||||||||||||||||||||
Strata ByLaws
Pets Restrictions
| Pets Allowed: | 2 |
| Dogs Allowed: | Yes |
| Cats Allowed: | Yes |
Amenities

Building Information
| Building Name: | Altadena |
| Building Address: | 1238 Burrard Street, Vancouver, V6E 4R7 |
| Levels: | 14 |
| Suites: | 105 |
| Status: | Completed |
| Built: | 0000 |
| Title To Land: | Freehold Strata |
| Building Type: | Strata Condos |
| Strata Plan: | BCS478 |
| Subarea: | Downtown VW |
| Area: | Vancouver West |
| Board Name: | Real Estate Board Of Greater Vancouver |
| Management: | Self Managed |
| Units in Development: | 105 |
| Units in Strata: | 105 |
| Subcategories: | Strata Condos |
| Property Types: | Freehold Strata |
Building Contacts
| Architect: | Lawrence Doyle Yonge + Wright Architects |
| Management: | Self Managed |
Construction Info
| Year Built: | 0000 |
| Levels: | 14 |
| Construction: | Concrete |
| Rain Screen: | Full |
| Roof: | Other |
| Foundation: | Concrete Perimeter |
| Exterior Finish: | Concrete |
Maintenance Fee Includes
| Caretaker |
| Garbage Pickup |
| Gardening |
| Gas |
| Hot Water |
| Management |
| Recreation Facility |
Features
impressions: Stunning Architectural Style Designed By Lawrence Doyle Architects |
| Granite Tiled Entrance Lobby With Rich Wood Detailing |
| Two Elevators With Restrictive Access Off Entry Lobby |
| Eight Foot Nine Inch Ceilings In Living, Dining, Bedrooms And Enclosed Balconies |
| Large View Windows With Horizontal Blinds |
interior: Slate Tile Or Hardwood Floor At Entry |
| Hardwood Flooring In Kitchen |
| 100% Dupont Stainmaster Textured Loop Carpet |
| Gas Fireplaces With Designer Surround |
| Contemporary Baseboards Throughout |
| Polished Chrome Door Hardware On All Interior Doors |
| Halogen Track And Pot Lighting |
| Two Designer Colour Schemes |
| Stacking Washer And Dryer By Frigidaire |
kitchen: ‘soft Touch’ Cabinetry Finished In Frosty White With Two Frosted Glass Feature Doors |
| Granite Slab Kitchen Countertop |
| Double Stainless Steel Kitchen Sink Faucets By Grohe |
| In-sink Waste Disposal |
| Ceramic Tile Backsplash |
| Frigidaire Premium Appliances |
| 21 Cubic Foot Auto-defrost Refrigerator With Glass Shelving |
| Self-clean Electric Range |
| Dshwasher |
| Built-in Microwave Oven With Hood Fan |
| Halogen Lighting |
| Hardwood Flooring |
bathrooms: White Laminate Cabinetry, With Polished Chrome Hardware |
| Laminate Countertops With White Porcelain Sink |
| Handset Floor Tiles |
| Soaker Tub With 8" X 10" Ceramic Tile Surround |
| Shower With 6" X 8" Ceramic Tile |
| Stylish Faucets By Grohe |
| Pressure-balanced Shower Controls |
| Framed Vanity Mirror |
| Chrome Towel Bar And Rack |
altadena Club: Fitness Studio With State-of-the-art Exercise Equipment |
| Lounge Opening On To Landscaped Terrace |
| Sauna And Steam Rooms |
| Private Change Rooms And Shower Facilities |
| Yoga Studio |
| Private Big-screen Theatre |
safety: Suite Pre-wiring For Security System |
| In-suite Tv Monitored Entry System |
| Secure Building Entry With Keyless System |
| Secured Underground Parking |
| Secured Bicycle Storage |
| Hard-wired Smoke Detectors |
construction: Thick, Insulated Walls Between Suites |
| Central Gas-fired Hot Water System |
| Individual Room Control Electric Baseboard Heating |
| High Quality Double-glazed Low-e Windows |
| State-of-the-art Rain Screen Technology |
Documents
Description
Altadena - 1238 Burrard Street, Vancouver, BC V6Z 3E1, BCS478 - located in Downtown area of Vancouver West, near the crossroads Burrard Street and Davie Street. Altadena is stpes to Yaletown, Westend, False Creek, Stanley Park, Sunset Beach, restaurants, shops and transit. Choices Market, Emery Barnes Park, Vancouver International Film Centre, Helmcken Park, Starbucks Coffee, Blenz Coffee, Pacific Cinematheque, Wall Centre, Language Studies International, Royal Bank, Scotia Bank, Spa, Emery bams Par and UBC Robson Square, Seawall, David Lam Park, Quayside Marina at Concord Pacific Place, Scotiabank Dance Center, CSIL Canadian As A Second Language Institute, Spa Beauty+Welness Centre, Exhale Yoga Pilates & Dance Studios, Pacific Chiropractic, Massage Therapy, Bambu The Salon, Dairy Queen, Blenz Coffee, Yaletown YYoga, 24-7 Fitness in Yaletown, Kostuik Gallery, Shoppers Drug Mart, BC PLace, Urban Fare, Roundhouse Community Arts, Recreation Centre and Contemporary Art Gallery are minutes away. Restaurants in the neighbourhood area La Terazza, Games Big Fish, Earls, Yaletown Keg Steakhouse and Bar, Urban Thai Bistro, Hapa Izakaya, Cactus Club Cafe, George Lounge, Fresh Japanese Take out, Drew Cooks and much more. The bus stops near the complex and Yaletown-Roundhouse Skytrain Station is about 10-minute walk from the complex. Altadena was built in 2003 with a concrete construction and concrete exterior finishing. This 14-level building has full rain screen and consists of 102 residential units and 3 commercial units. Altadena boasts stunning architectural style designed by award-winning Lawrence Doyle Architects, an elegant granite tiled entrance lobby with rich wood detailing, two high-quality Thyssen elevators with restrictive access off entry lobby, eight foot nine inch ceilings in living, dining, bedrooms and enclosed balconies as well as large view windows with horizontal blinds. This complex features wheelchair access, a well equipped exercise centre, a sauna, steam room, party lounge, projection theatre, a garden, bike storage, in-suite laundry and secure underground parking. Some units have mountain, city and ocean views. Most homes offer an eye-catching slate tile or hardwood floor at entry, rich hardwood flooring in kitchen, a 100% Dupont Stainmaster textured loop carpet, natural gas fireplaces with designer surround, contemporary profile baseboards throughout, polished chrome door hardware on all interior doors, a combination of halogen track and pot lighting, two designer colour schemes, full-size stacking washer and dryer by Frigidaire, solid granite slab kitchen countertop, double stainless steel kitchen sink with European styled faucet by Grohe, in-sink waste disposal, ceramic tile backsplashes, smooth-top self-clean electric range, a multi-cycle dishwasher, a built-in microwave oven with hood fan and contemporary halogen lighting. For your peace of mind, this building feature in-suite pre-wiring for security system, in-suite TV monitored entry system, secure building entry with keyless system, secured underground parking, secured bicycle storage, storage lockers (some suites) and hard-wired smoke detectors.
Building Floor Plates
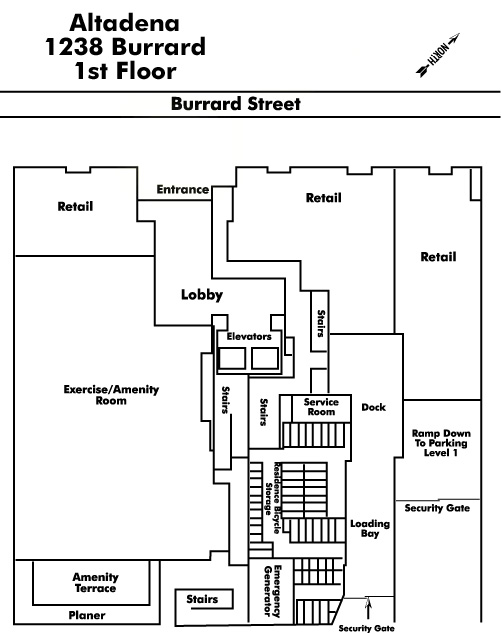
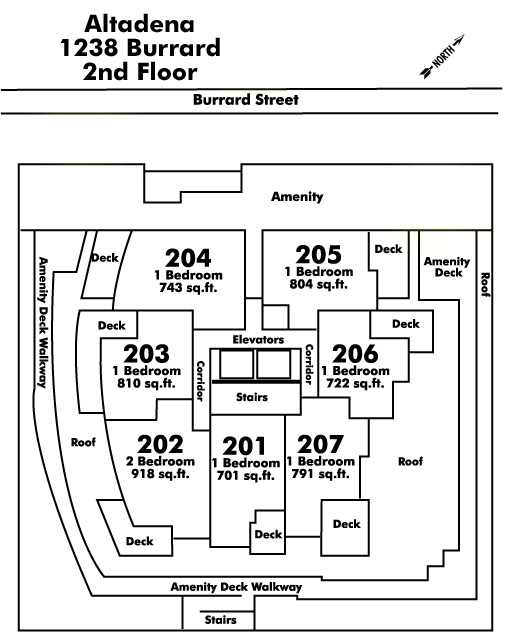
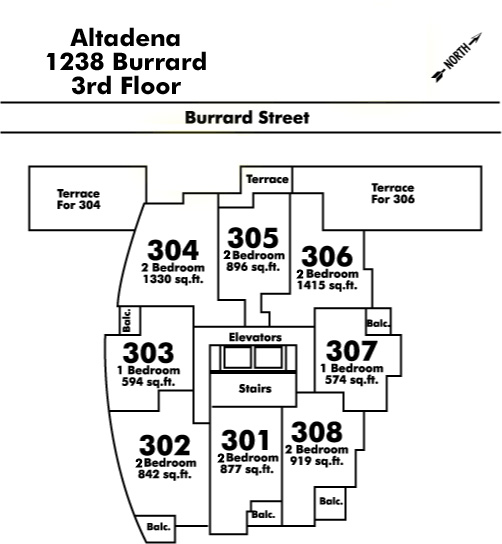
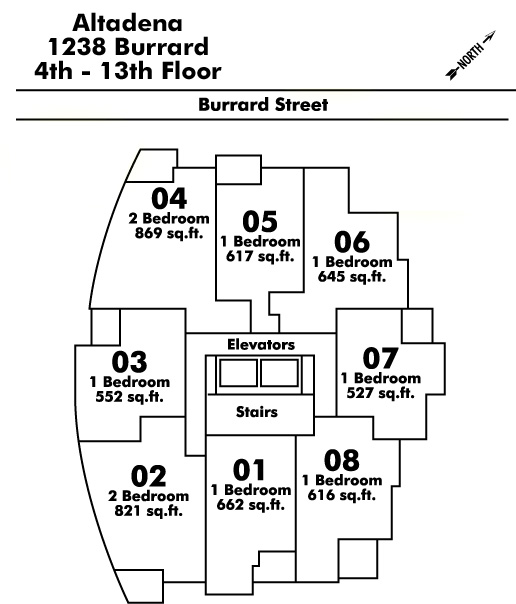
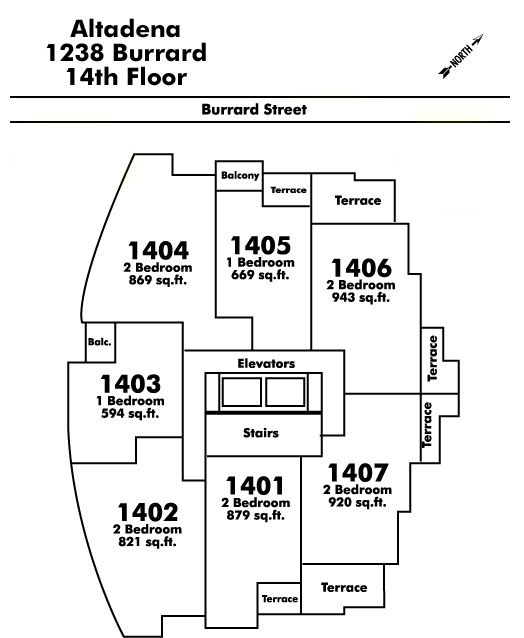
Nearby Buildings
Disclaimer: Listing data is based in whole or in part on data generated by the Real Estate Board of Greater Vancouver and Fraser Valley Real Estate Board which assumes no responsibility for its accuracy. - The advertising on this website is provided on behalf of the BC Condos & Homes Team - Re/Max Crest Realty, 300 - 1195 W Broadway, Vancouver, BC

