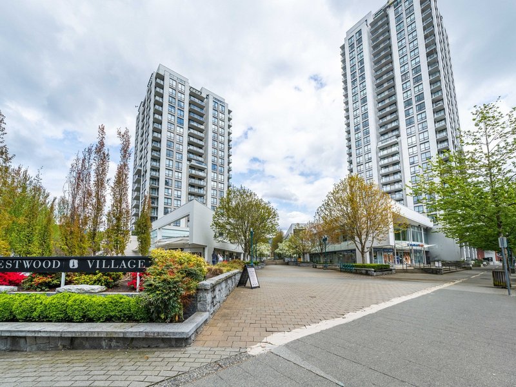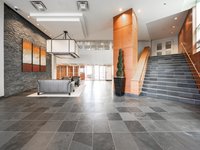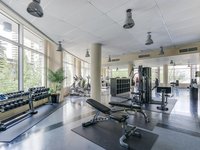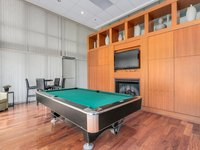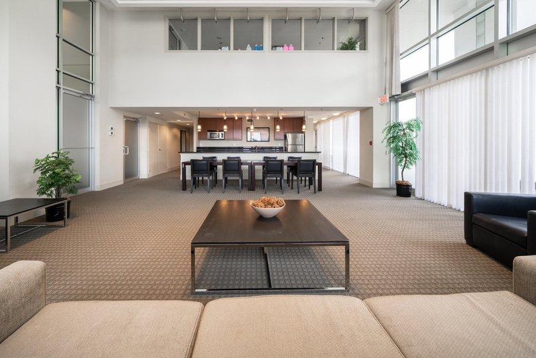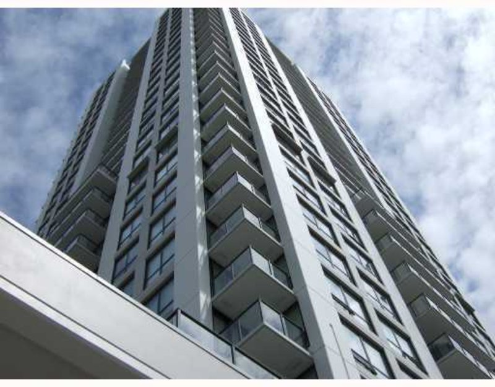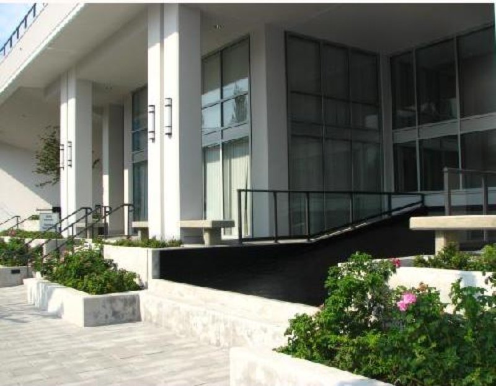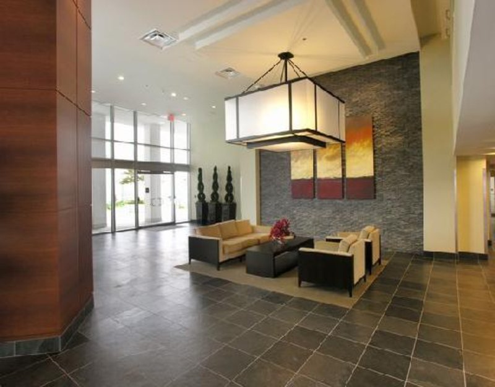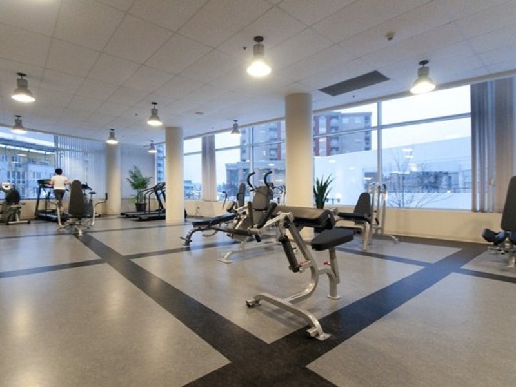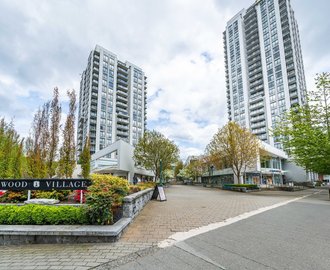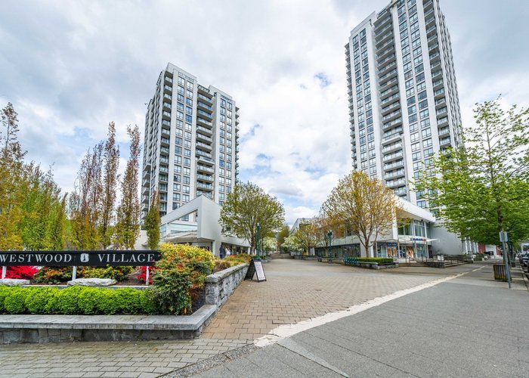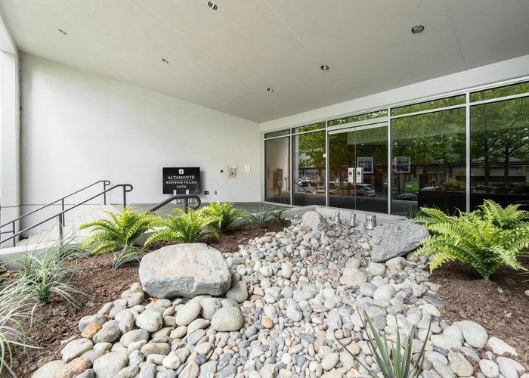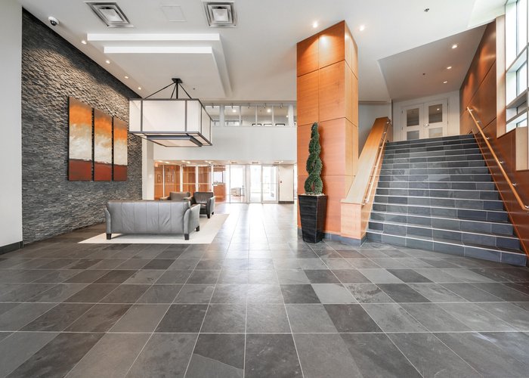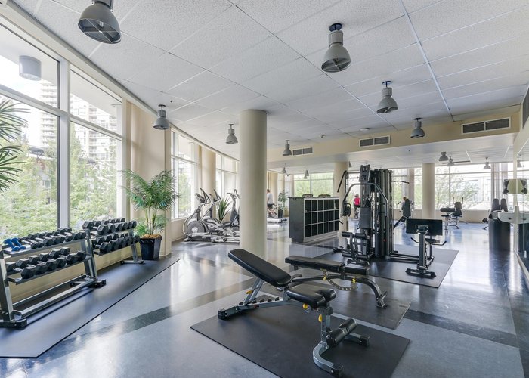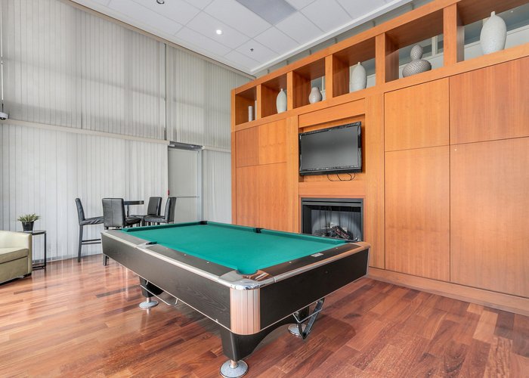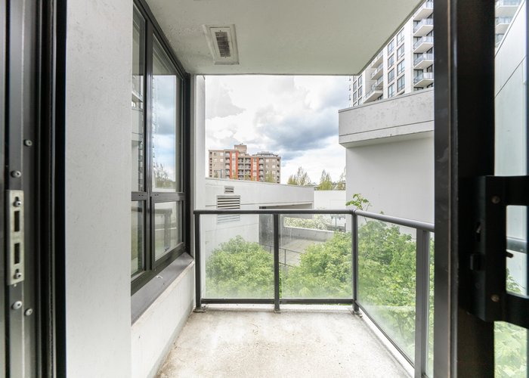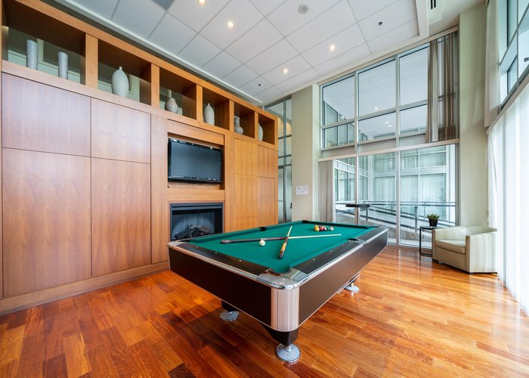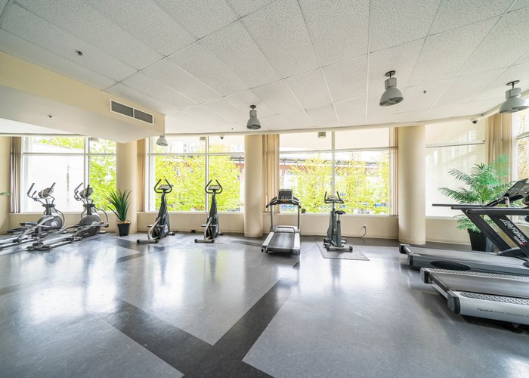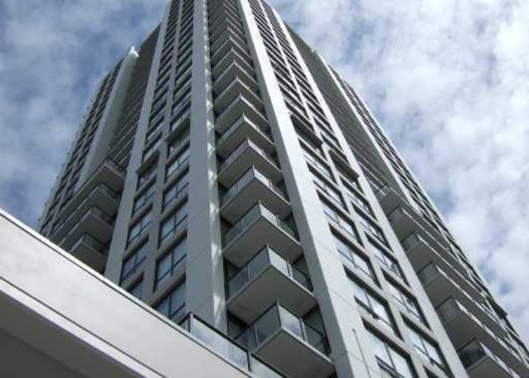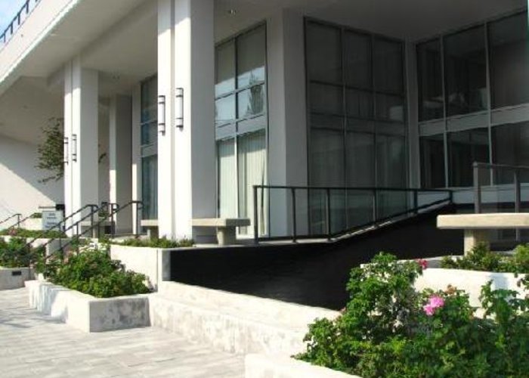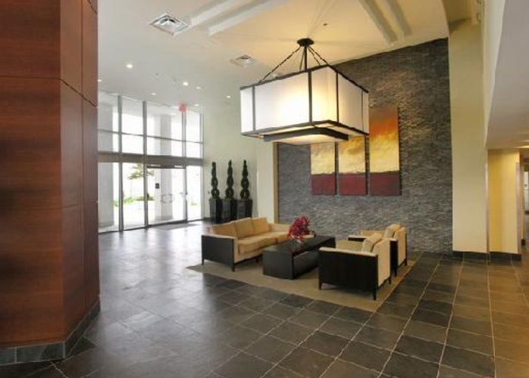Altamonte - 2979 Glen Drive
Coquitlam, V3B 0B2
Direct Seller Listings – Exclusive to BC Condos and Homes
For Sale In Building & Complex
| Date | Address | Status | Bed | Bath | Price | FisherValue | Attributes | Sqft | DOM | Strata Fees | Tax | Listed By | ||||||||||||||||||||||||||||||||||||||||||||||||||||||||||||||||||||||||||||||||||||||||||||||
|---|---|---|---|---|---|---|---|---|---|---|---|---|---|---|---|---|---|---|---|---|---|---|---|---|---|---|---|---|---|---|---|---|---|---|---|---|---|---|---|---|---|---|---|---|---|---|---|---|---|---|---|---|---|---|---|---|---|---|---|---|---|---|---|---|---|---|---|---|---|---|---|---|---|---|---|---|---|---|---|---|---|---|---|---|---|---|---|---|---|---|---|---|---|---|---|---|---|---|---|---|---|---|---|---|---|---|
| 03/11/2025 | 2003 2979 Glen Drive | Active | 3 | 2 | $985,000 ($797/sqft) | Login to View | Login to View | 1236 | 46 | $483 | $2,959 in 2024 | Keller Williams Ocean Realty | ||||||||||||||||||||||||||||||||||||||||||||||||||||||||||||||||||||||||||||||||||||||||||||||
| 02/24/2025 | 1703 2979 Glen Drive | Active | 3 | 2 | $929,000 ($755/sqft) | Login to View | Login to View | 1230 | 61 | $482 | $2,922 in 2024 | Team 3000 Realty Ltd. | ||||||||||||||||||||||||||||||||||||||||||||||||||||||||||||||||||||||||||||||||||||||||||||||
| 01/15/2025 | 2501 2979 Glen Drive | Active | 2 | 2 | $799,000 ($804/sqft) | Login to View | Login to View | 994 | 101 | $394 | $2,623 in 2024 | |||||||||||||||||||||||||||||||||||||||||||||||||||||||||||||||||||||||||||||||||||||||||||||||
| Avg: | $904,333 | 1153 | 69 | |||||||||||||||||||||||||||||||||||||||||||||||||||||||||||||||||||||||||||||||||||||||||||||||||||||||
Sold History
| Date | Address | Bed | Bath | Asking Price | Sold Price | Sqft | $/Sqft | DOM | Strata Fees | Tax | Listed By | ||||||||||||||||||||||||||||||||||||||||||||||||||||||||||||||||||||||||||||||||||||||||||||||||
|---|---|---|---|---|---|---|---|---|---|---|---|---|---|---|---|---|---|---|---|---|---|---|---|---|---|---|---|---|---|---|---|---|---|---|---|---|---|---|---|---|---|---|---|---|---|---|---|---|---|---|---|---|---|---|---|---|---|---|---|---|---|---|---|---|---|---|---|---|---|---|---|---|---|---|---|---|---|---|---|---|---|---|---|---|---|---|---|---|---|---|---|---|---|---|---|---|---|---|---|---|---|---|---|---|---|---|---|
| 11/25/2024 | 806 2979 Glen Drive | 1 | 1 | $550,000 ($906/sqft) | Login to View | 607 | Login to View | 14 | $237 | $1,518 in 2022 | One Percent Realty Ltd. | ||||||||||||||||||||||||||||||||||||||||||||||||||||||||||||||||||||||||||||||||||||||||||||||||
| 11/20/2024 | 1403 2979 Glen Drive | 1 | 1 | $548,900 ($945/sqft) | Login to View | 581 | Login to View | 22 | $229 | $1,488 in 2023 | |||||||||||||||||||||||||||||||||||||||||||||||||||||||||||||||||||||||||||||||||||||||||||||||||
| 11/04/2024 | 1406 2979 Glen Drive | 1 | 1 | $568,000 ($936/sqft) | Login to View | 607 | Login to View | 8 | $237 | $1,547 in 2023 | Rennie & Associates Realty Ltd. | ||||||||||||||||||||||||||||||||||||||||||||||||||||||||||||||||||||||||||||||||||||||||||||||||
| 10/04/2024 | 1409 2979 Glen Drive | 2 | 1 | $680,000 ($872/sqft) | Login to View | 780 | Login to View | 51 | $332 | $1,491 in 2024 | |||||||||||||||||||||||||||||||||||||||||||||||||||||||||||||||||||||||||||||||||||||||||||||||||
| 09/05/2024 | 509 2979 Glen Drive | 2 | 1 | $630,000 ($788/sqft) | Login to View | 800 | Login to View | 9 | $309 | $1,772 in 2023 | Sutton Group Seafair Realty | ||||||||||||||||||||||||||||||||||||||||||||||||||||||||||||||||||||||||||||||||||||||||||||||||
| 05/27/2024 | 2202 2979 Glen Drive | 2 | 2 | $888,000 ($766/sqft) | Login to View | 1159 | Login to View | 22 | $458 | $2,562 in 2022 | |||||||||||||||||||||||||||||||||||||||||||||||||||||||||||||||||||||||||||||||||||||||||||||||||
| Avg: | Login to View | 756 | Login to View | 21 | |||||||||||||||||||||||||||||||||||||||||||||||||||||||||||||||||||||||||||||||||||||||||||||||||||||||
Strata ByLaws
Pets Restrictions
| Pets Allowed: | 2 |
| Dogs Allowed: | Yes |
| Cats Allowed: | Yes |
Amenities
Other Amenities Information
|
WESTWOOD CLUB |

Building Information
| Building Name: | Altamonte |
| Building Address: | 2979 Glen Drive, Coquitlam, V3B 0B2 |
| Levels: | 30 |
| Suites: | 165 |
| Status: | Completed |
| Built: | 2008 |
| Title To Land: | Freehold Strata |
| Building Type: | Strata |
| Strata Plan: | BCS2656 |
| Subarea: | North Coquitlam |
| Area: | Coquitlam |
| Board Name: | Real Estate Board Of Greater Vancouver |
| Management: | Alliance Real Estate Group Inc |
| Management Phone: | 604-685-3227 |
| Units in Development: | 165 |
| Units in Strata: | 165 |
| Subcategories: | Strata |
| Property Types: | Freehold Strata |
Building Contacts
| Official Website: | www.bosaproperties.com/past_projects.php |
| Designer: |
Bba Design Consultants
phone: 604-688-4434 email: [email protected] |
| Developer: | Bosa Development |
| Management: |
Alliance Real Estate Group Inc
phone: 604-685-3227 |
Construction Info
| Year Built: | 2008 |
| Levels: | 30 |
| Construction: | Concrete |
| Rain Screen: | Full |
| Roof: | Other |
| Foundation: | Concrete Perimeter |
| Exterior Finish: | Concrete |
Maintenance Fee Includes
| Caretaker |
| Garbage Pickup |
| Gardening |
| Gas |
| Hot Water |
| Management |
| Recreation Facility |
Documents
Description
Altamonte at Westwood Village - 2979 Glen Drive, Coquitlam, BC V3B 0B2, Strata Plan No. BCS2656, 30 storeys, 165 units, built 2009, Crossing roads: The High Street and Glen Drive. With an ideal location at the highest point in Coquitlam Town Center with panoramic views in every direction, nestled within the trees at the foot of Westwood Plateau, Altamonte by Bosa is the first phase of the dramatic Westwood Village community in downtown Coquitlam. Westwood Village. A richly vibrant community of luxurious high-rise residences, lush open green space, shops and cafes gathered around a lively public plaza. Westwood Village’s second tower, Claremont located at 1185 The High Street; third tower, Edgemont located at 2982 Burlington Drive.
Rising 30-stories and showcasing classic architecture designed by award-winning Rafii Architects, Altamonte is defining a new height of living in Coquitlam. Inside, these one, two and three bedroom homes feature cozy fireplace, plush carpeting, granite counter tops, full height wood-grained cabinetry, premium stainless appliances, deep soaker tub, and porcelain tile walls and floors in bathrooms. Expansive floor-to-ceiling windows bring in natural light and spacious balconies provide extra space for outdoor living.
Residents of Altamonte can come together in the private amenity center of the Westwood Village at Westwood Club, including fully-equipped gym, cardio centre, yoga studio, outdoor hot tub, private change rooms with lockers and sauna, Media Room, lounge with full kitchen, billiards lounge and poker room, guest suites, and on-site manager's office.
Altamonte is adjacent to Coquitlam Public Library, across from Coquitlam Centre mall, blocks from the Evergreen Culture Center, Civic Center Aquatic Center, Town Center Park, and Lafarge Lake, Pinetree Secondary, Glen Elementary, Pinetree Elementary, Walton Elementary, and Douglas College, and within a short drive to Vancouver Golf Center and Eagle Ridge Hospital. With the new Evergreen Light Rapid Transit Line, connecting the Westwood Village neighbourhood to the Lougheed Mall SkyTrain station and the Westcoast Express, commuting anywhere across the lower mainland will be a breeze.

Other Buildings in Complex
| Name | Address | Active Listings |
|---|---|---|
| Claremont | 1185 Street | 1 |
| Edgemont | 2982 Burlington Drive | 2 |
Nearby Buildings
Disclaimer: Listing data is based in whole or in part on data generated by the Real Estate Board of Greater Vancouver and Fraser Valley Real Estate Board which assumes no responsibility for its accuracy. - The advertising on this website is provided on behalf of the BC Condos & Homes Team - Re/Max Crest Realty, 300 - 1195 W Broadway, Vancouver, BC
