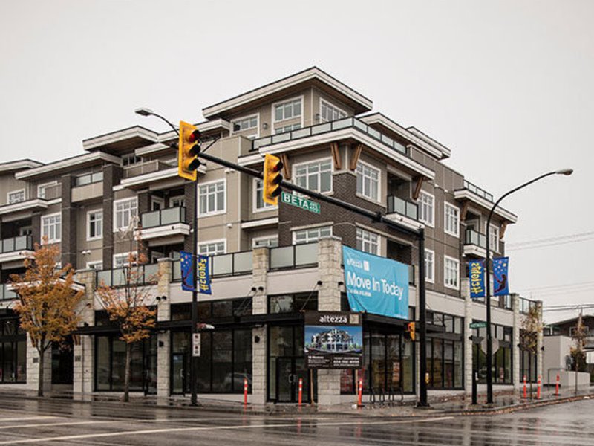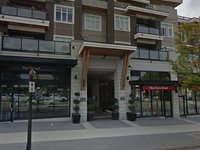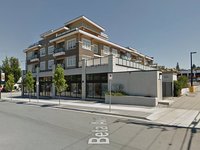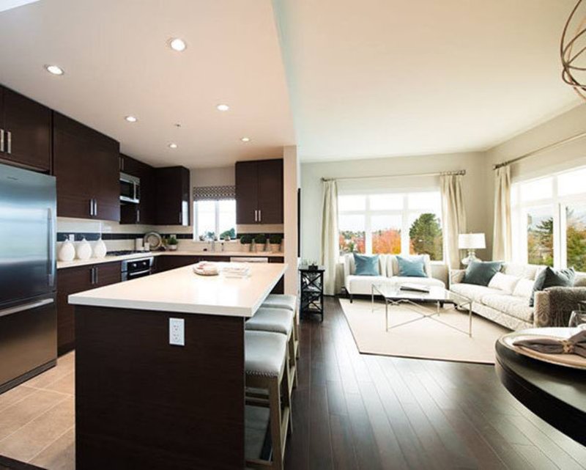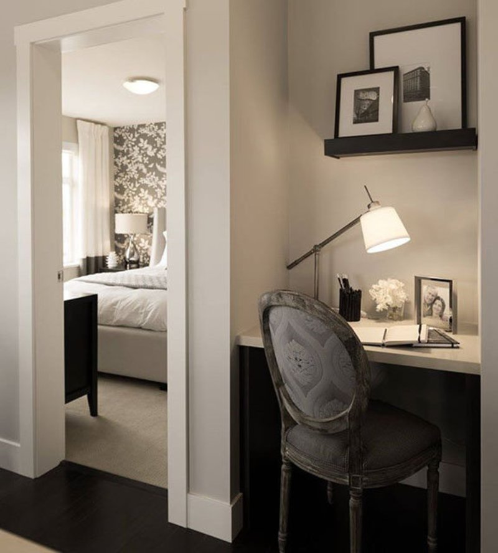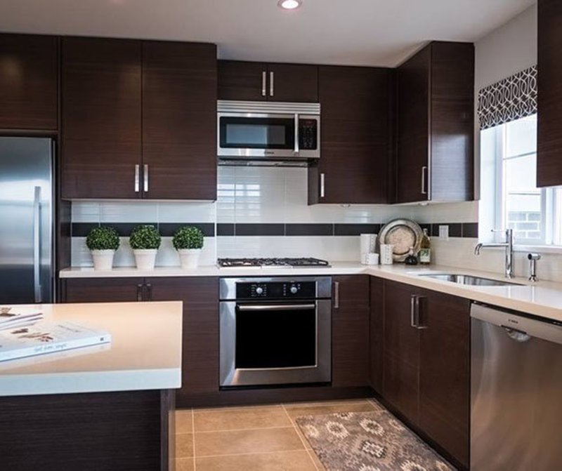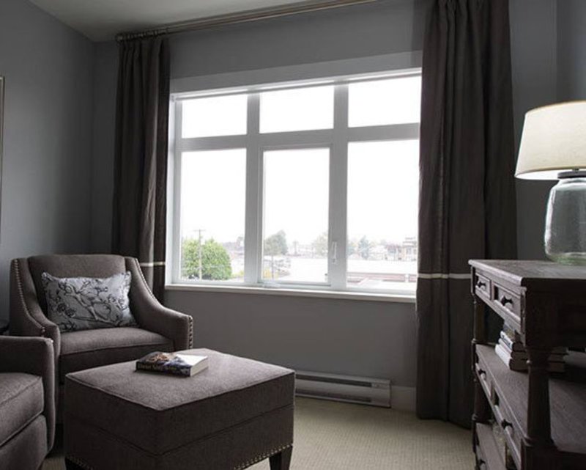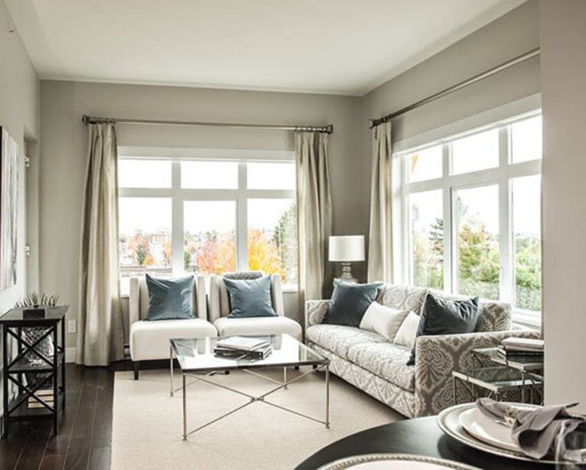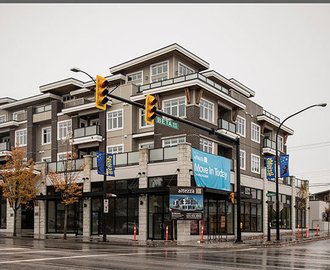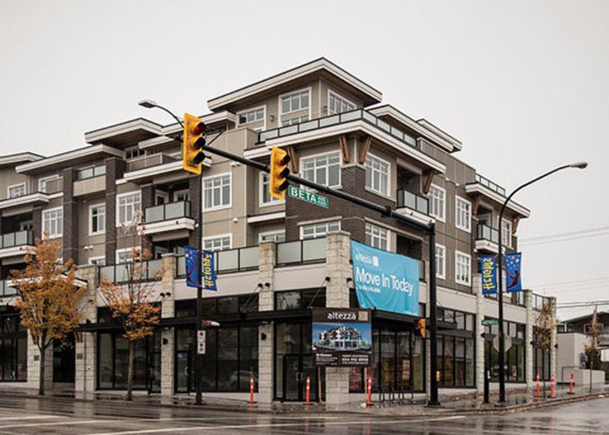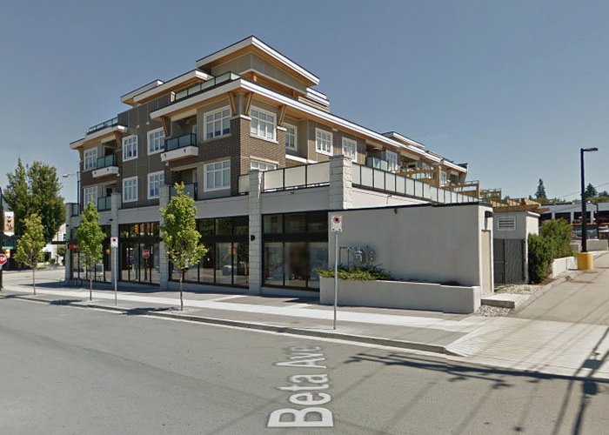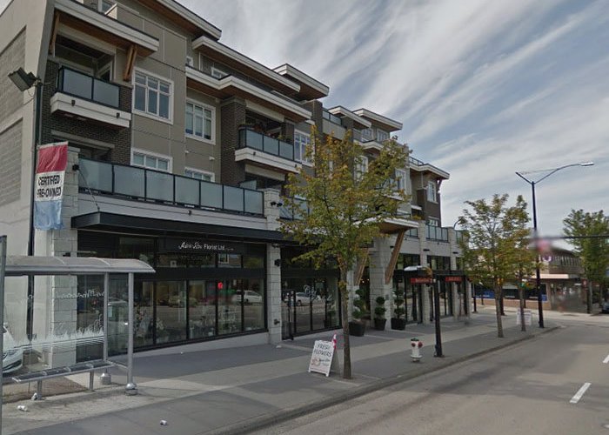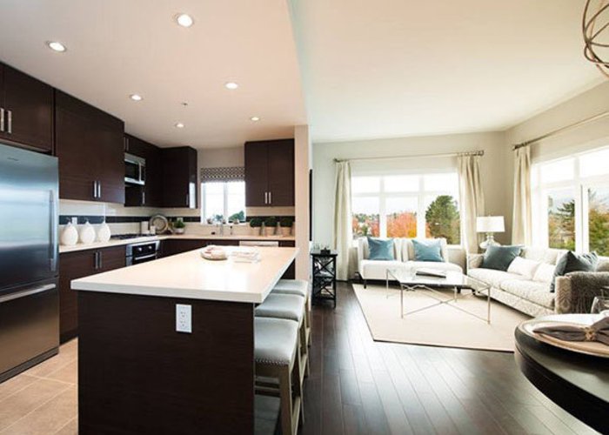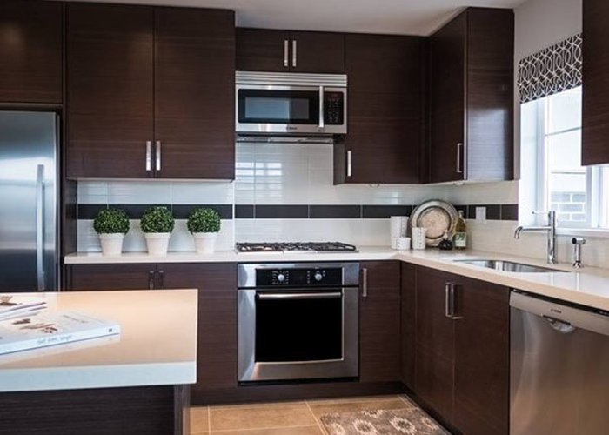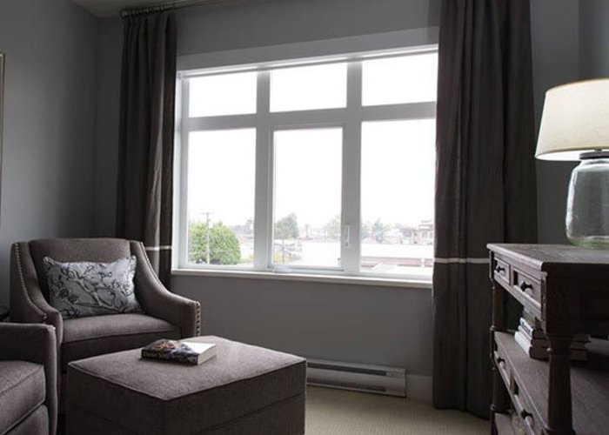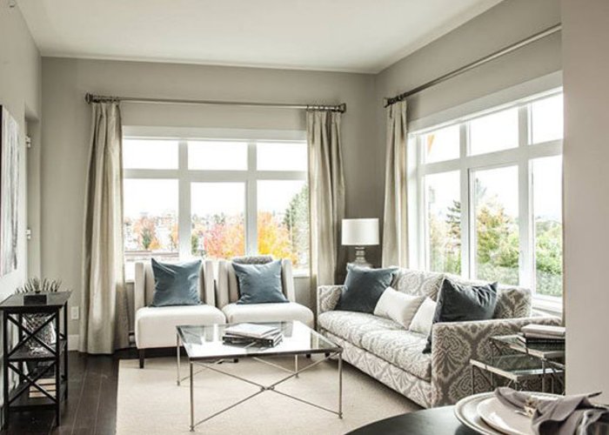Altezza - 4710 Hastings Street
Burnaby, V5C 2K7
Direct Seller Listings – Exclusive to BC Condos and Homes
Sold History
| Date | Address | Bed | Bath | Asking Price | Sold Price | Sqft | $/Sqft | DOM | Strata Fees | Tax | Listed By | ||||||||||||||||||||||||||||||||||||||||||||||||||||||||||||||||||||||||||||||||||||||||||||||||
|---|---|---|---|---|---|---|---|---|---|---|---|---|---|---|---|---|---|---|---|---|---|---|---|---|---|---|---|---|---|---|---|---|---|---|---|---|---|---|---|---|---|---|---|---|---|---|---|---|---|---|---|---|---|---|---|---|---|---|---|---|---|---|---|---|---|---|---|---|---|---|---|---|---|---|---|---|---|---|---|---|---|---|---|---|---|---|---|---|---|---|---|---|---|---|---|---|---|---|---|---|---|---|---|---|---|---|---|
| 09/30/2024 | 306 4710 Hastings Street | 1 | 1 | $619,000 ($916/sqft) | Login to View | 676 | Login to View | 6 | $473 | $1,731 in 2023 | Oakwyn Realty Ltd. | ||||||||||||||||||||||||||||||||||||||||||||||||||||||||||||||||||||||||||||||||||||||||||||||||
| Avg: | Login to View | 676 | Login to View | 6 | |||||||||||||||||||||||||||||||||||||||||||||||||||||||||||||||||||||||||||||||||||||||||||||||||||||||
Pets Restrictions
| Pets Allowed: | 2 |
| Dogs Allowed: | Yes |
| Cats Allowed: | Yes |
Amenities

Building Information
| Building Name: | Altezza |
| Building Address: | 4710 Hastings Street, Burnaby, V5C 2K7 |
| Levels: | 4 |
| Suites: | 20 |
| Status: | Completed |
| Built: | 2012 |
| Title To Land: | Freehold Strata |
| Building Type: | Strata |
| Strata Plan: | EPS675 |
| Subarea: | Capitol Hill BN |
| Area: | Burnaby North |
| Board Name: | Real Estate Board Of Greater Vancouver |
| Management: | Davin Management Ltd |
| Management Phone: | 604-594-5643 |
| Units in Development: | 18 |
| Units in Strata: | 20 |
| Subcategories: | Strata |
| Property Types: | Freehold Strata |
Building Contacts
| Official Website: | www.censorio.com/collection/altezza/ |
| Management: |
Davin Management Ltd
phone: 604-594-5643 email: [email protected] |
Construction Info
| Year Built: | 2012 |
| Levels: | 4 |
| Construction: | Frame - Wood |
| Rain Screen: | Full |
| Roof: | Other |
| Foundation: | Concrete Perimeter |
| Exterior Finish: | Brick |
Maintenance Fee Includes
| Caretaker |
| Garbage Pickup |
| Gardening |
| Gas |
| Management |
| Other |
| Recreation Facility |
| Snow Removal |
Features
the Height Of Living Central Burnaby Heights Location Offering A Wide Selection Of Shops And Amenities |
| Contemporary Architecture Incorporating Timeless Brick And Cedar Elements |
| A Variety Of Floor Plan Layouts To Accommodate Every Lifestyle |
| Luxurious Interiors Highlighting Well-planned, Functional Spaces |
| Sizeable Amenity Room Featuring Lounge, Entertaining And Fitness Spaces |
| Large Common Outdoor Terrace Ideal For Relaxing With Friends And Neighbors |
a Place To Call "home" Your Choice Of Custom, Designer-selected Color Schemes, Light Or Dark |
| Impressive Over-height Ceilings In Main Living Spaces (most Units) |
| Handset Italian Tile Entries, Kitchens And Baths |
| Superior 34oz Nylon Carpeting Throughout Main Living Areas With Hardwood Upgrade Option |
| Faux Carrera Marble Wall Tile In Bathrooms |
| Technology-ready Units With Phone, Cable And Data Outlets Throughout |
| Spacious Outdoor Balconies Create Inviting Extended Living Spaces |
easy, Everyday Living Full-size In-suite, Energy Efficient, Stacked Washer/dryer |
| Bbq Quick Connect On Main Patios |
| Built-in Wire Closet Shelving |
| Energy Efficient Double-glazed Windows |
family Style - Kitchens Designer-selected Quartz Stone Countertops |
| Contemporary Cabinetry In Light Or Dark Options |
| Quality Stainless Steel Bosch Appliance Package |
| Convenient Pantries To Store Your Dry Goods (most Units) |
| Stylish Tile Backsplashes To Add Flare To Your Kitchen |
| Soft, Recessed Lighting Sets A Tone Of Sophisticated Elegance |
| Double Stainless-steel Sink With Single Lever Faucet And Convenient Spray Pull Out |
luxurious Ensuites Handset Imported Porcelain Tile Flooring |
| Soothing Soaker Tub With Ergonomic Backrest |
| Stylish Countertop Sinks |
| Stylish European-style Fixtures |
| Secure, Keyless Main Entry |
| Controlled, Secure Access To Each Floor Of The Building |
| State-of-the-art Fire Protection Including Monitored Alarms |
| Fully-secured Underground Parking |
| Travelers 2-5-10 Warranty Insurance |
Description
Altezza - 4710 Hastings Street, Burnaby, BC V5C 2K7, Canada. Strata plan number EPS675. Crossroads are Hastings Street and Beta Avenue. This 4-storey wood frame building has 18 condominium units. Completed in 2012. One and two bedroom homes developed by Censorio. Maintenance fees include caretaker, garbage pickup, gardening, gas, management, recreation facility, snow removal and other.
Nearby parks include Adanac Park, Hastings Park and Burnaby Heights Park. Nearby schools are Confederation Park Elementary, Alpha Secondary School, Gilmore Elementary, Burnaby North Secondary School, Rosser Elementary and Ecole Capitol Hill Elementary School. Nearby grocery stores are Safeway, Triple A Fresh Produce, Stop N Go, Red Apple Market and Burnaby Heights Market. Other establishments nearby are McGill Library and British Columbia Conservatory of Music.
Nearby Buildings
| Building Name | Address | Levels | Built | Link |
|---|---|---|---|---|
| 4721 Hastings Street | 4721 Hastings Street, Capitol Hill BN | 1 | 2015 | |
| Beta | 4721 Hastings Street, Capitol Hill BN | 4 | 2015 | |
| Montage | 0 Street, Capitol Hill BN | 0 | 2014 | |
| Montage | 438 Gamma Ave, Capitol Hill BN | 4 | 2016 | |
| Montage | 438 Gamma Street, Capitol Hill BN | 2014 | ||
| Firma BY Boffo | 4570 Hastings Street, Capitol Hill BN | 4 | 2012 | |
| Valeo BY Streetside Development | 4780 Hasting Street, Capitol Hill BN | 5 | 2024 |
Disclaimer: Listing data is based in whole or in part on data generated by the Real Estate Board of Greater Vancouver and Fraser Valley Real Estate Board which assumes no responsibility for its accuracy. - The advertising on this website is provided on behalf of the BC Condos & Homes Team - Re/Max Crest Realty, 300 - 1195 W Broadway, Vancouver, BC
