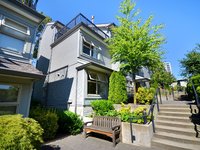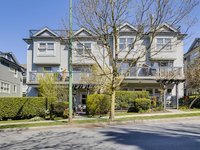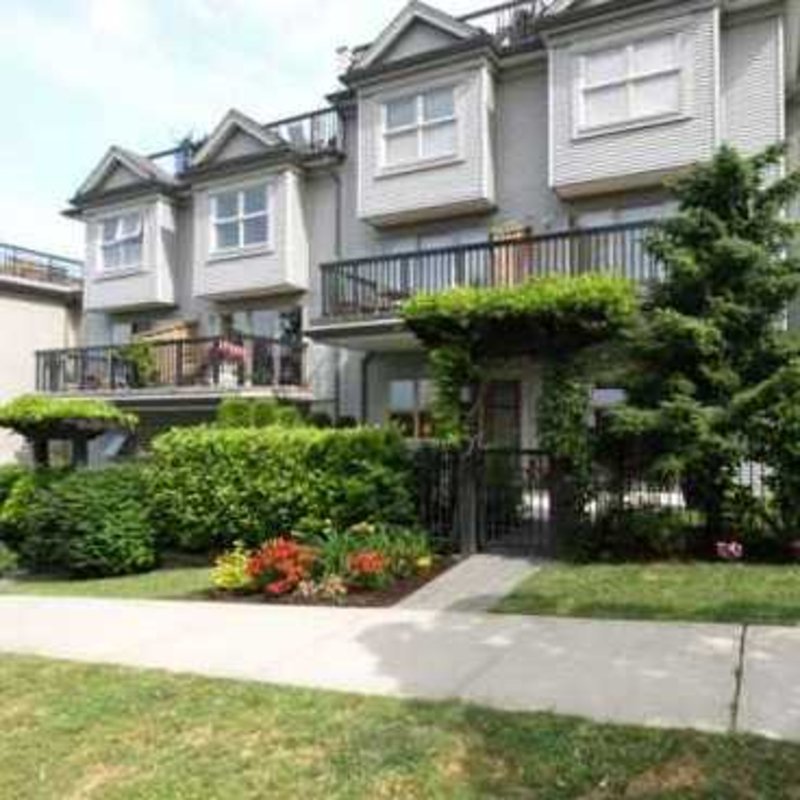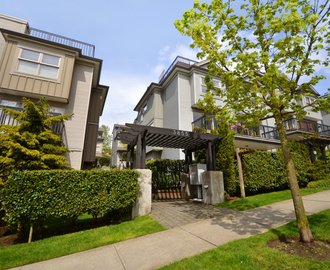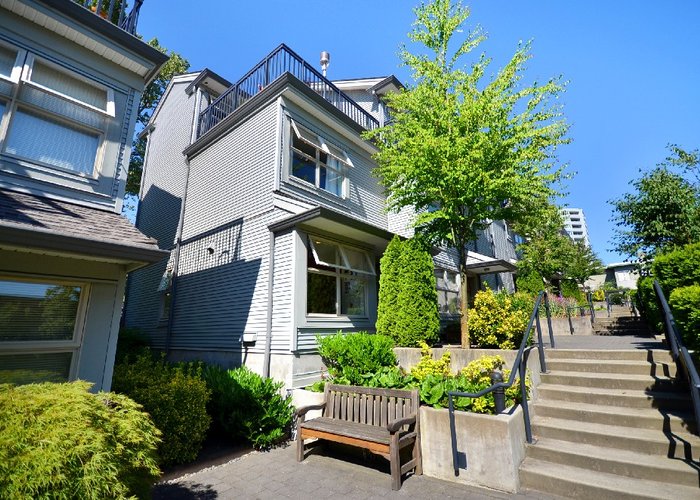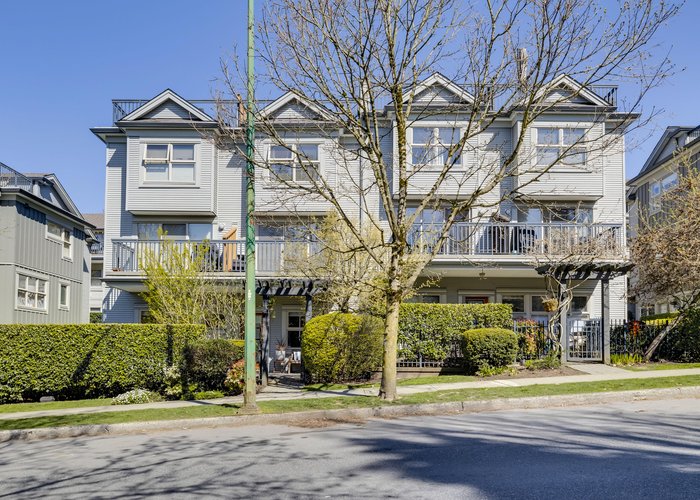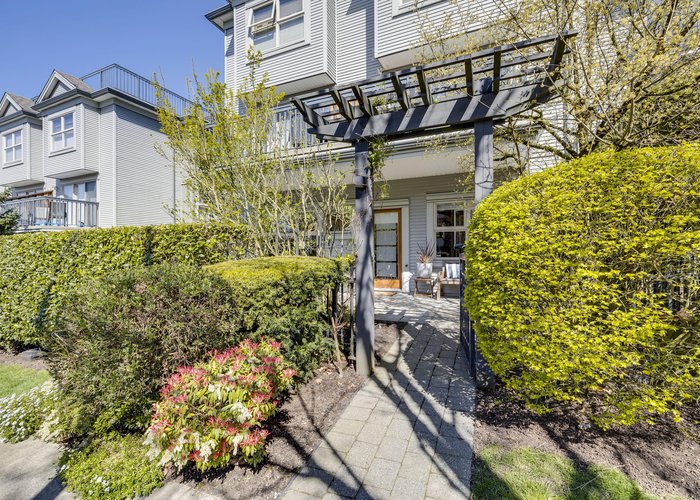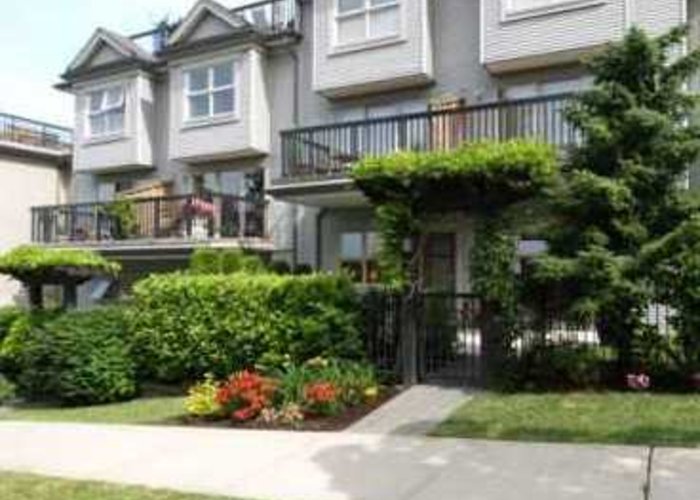Altura - 3855 Pender Street
Burnaby, V5C 1W5
Direct Seller Listings – Exclusive to BC Condos and Homes
Sold History
| Date | Address | Bed | Bath | Asking Price | Sold Price | Sqft | $/Sqft | DOM | Strata Fees | Tax | Listed By | ||||||||||||||||||||||||||||||||||||||||||||||||||||||||||||||||||||||||||||||||||||||||||||||||
|---|---|---|---|---|---|---|---|---|---|---|---|---|---|---|---|---|---|---|---|---|---|---|---|---|---|---|---|---|---|---|---|---|---|---|---|---|---|---|---|---|---|---|---|---|---|---|---|---|---|---|---|---|---|---|---|---|---|---|---|---|---|---|---|---|---|---|---|---|---|---|---|---|---|---|---|---|---|---|---|---|---|---|---|---|---|---|---|---|---|---|---|---|---|---|---|---|---|---|---|---|---|---|---|---|---|---|---|
| 05/05/2024 | 29 3855 Pender Street | 3 | 2 | $1,100,000 ($884/sqft) | Login to View | 1244 | Login to View | 5 | $417 | $2,953 in 2023 | RE/MAX Westcoast | ||||||||||||||||||||||||||||||||||||||||||||||||||||||||||||||||||||||||||||||||||||||||||||||||
| Avg: | Login to View | 1244 | Login to View | 5 | |||||||||||||||||||||||||||||||||||||||||||||||||||||||||||||||||||||||||||||||||||||||||||||||||||||||
Strata ByLaws
Pets Restrictions
| Pets Allowed: | 2 |
| Dogs Allowed: | Yes |
| Cats Allowed: | Yes |

Building Information
| Building Name: | Altura |
| Building Address: | 3855 Pender Street, Burnaby, V5C 1W5 |
| Levels: | 3 |
| Suites: | 40 |
| Status: | Completed |
| Built: | 2004 |
| Title To Land: | Freehold Strata |
| Building Type: | Strata |
| Strata Plan: | BCS929 |
| Subarea: | Willingdon Heights |
| Area: | Burnaby North |
| Board Name: | Real Estate Board Of Greater Vancouver |
| Management: | Kaiton Realty Group Inc |
| Management Phone: | 604-629-1640 |
| Units in Development: | 40 |
| Units in Strata: | 40 |
| Subcategories: | Strata |
| Property Types: | Freehold Strata |
Building Contacts
| Developer: |
Listraor Group
phone: 604-649-5063 |
| Management: |
Kaiton Realty Group Inc
phone: 604-629-1640 email: [email protected] |
Construction Info
| Year Built: | 2004 |
| Levels: | 3 |
| Construction: | Frame - Wood |
| Rain Screen: | Full |
| Roof: | Asphalt |
| Foundation: | Concrete Perimeter |
| Exterior Finish: | Vinyl |
Maintenance Fee Includes
| Garbage Pickup |
| Gardening |
| Hot Water |
| Management |
Features
| Wheelchair Access |
| Garden |
| In-suite Laundry |
| Vaulted Ceilings |
| Large Sun Decks |
| Bright Living And Dining Areas |
| Laminate Floors |
| Granite Countertops |
| Stainless Steel Or Black Appliances |
| Front Patio |
| Garden |
Description
Altura - 3855 Pender Street, Burnaby, BC V5C 1W5, BCS929 - located in Willingdon Heights area of Burnaby North, near the crossroads Pender Street and Esmond Avenue. Altura is steps from Heights Fountain Square, Sir John Franklin Community, Burnaby Chiropractor, Heart Centre Yoga, Pharmasafe, Smart Driving School, Glenburn Grocery and Adanac Park. Playland Amusement Park, Hastings Skatepark, Hastings Community Centre, Dr.Ar Lord Elementary school, Hastings Community Elementary and London Drugs are close to the complex. DANUBE, Baci, Greek Taverna, The Pear Tree, Caffe Artigiano are the restaurants in the neighbourhood. This complex is situated on the Vancouver/Burnaby border, quick access to downtown Vancouver and the North Shore is possible. The bus stops are steps from the complex. Altura was built in 2004 by Listraor Group. It has frame-wood construction and full rain screen. There are 40 units in development and in strata. Two pets are allowed. Rentals are permitted. This complex offer one, two and three level townhouses. The units have great floor plans that include such original ideas as vaulted-ceiling living room and dining room. Three-level townhomes have kitchens on the top floor that is opening onto big roof decks. Vaulted master bedrooms of these homes are on the top level and have decks as well. The motif of all homes involves lots of wood and glass, with squares being architect’s signature. Kitchens are either modest back from the living area or very open-plan. Living and dining areas are bright, with lots of glass. Many master bedrooms have generous window seats. Ensuites have showers, the main bathrooms soaker tubs. Laminate counters and carpeting is standard in these homes, but most owners opt for the upgrade to granite counters and wood laminate floors. The appliances are stainless steel or black. Private patio at the back is ideal for BBQ's and the front patio is perfect for soaking in the sun. The complex adjoins large city greenspace.
Nearby Buildings
Disclaimer: Listing data is based in whole or in part on data generated by the Real Estate Board of Greater Vancouver and Fraser Valley Real Estate Board which assumes no responsibility for its accuracy. - The advertising on this website is provided on behalf of the BC Condos & Homes Team - Re/Max Crest Realty, 300 - 1195 W Broadway, Vancouver, BC

