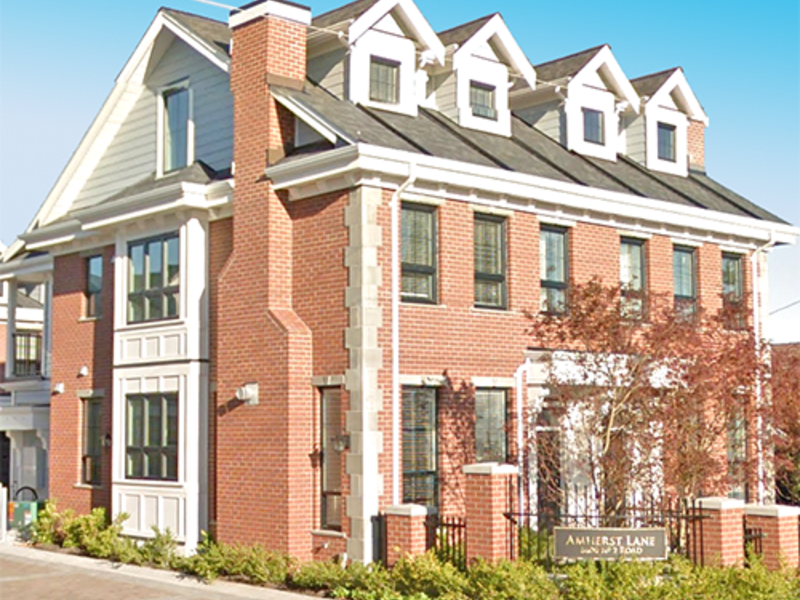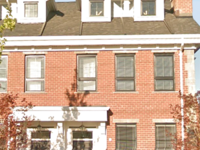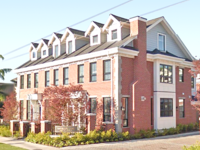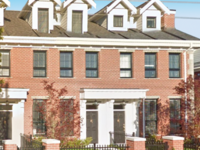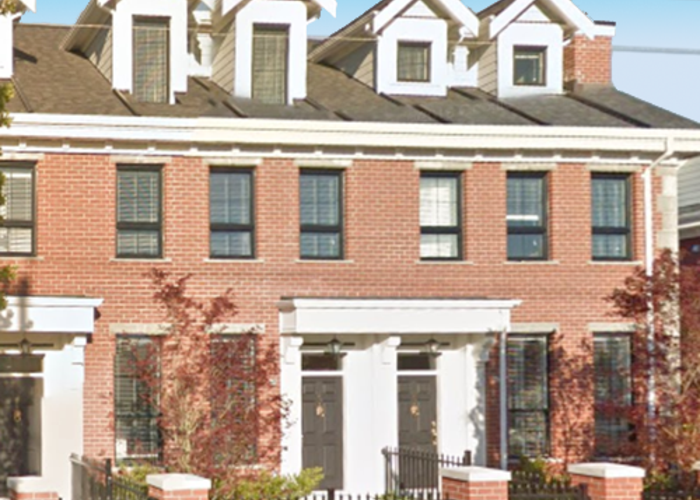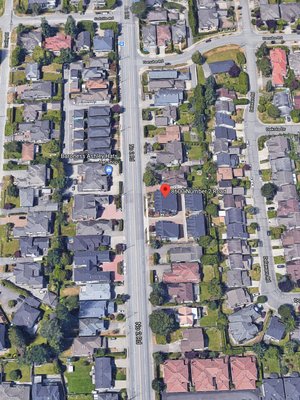Amherst Lane - 8600 No 2 Road
Richmond, V7C 3M5
Direct Seller Listings – Exclusive to BC Condos and Homes
Sold History
| Date | Address | Bed | Bath | Asking Price | Sold Price | Sqft | $/Sqft | DOM | Strata Fees | Tax | Listed By | ||||||||||||||||||||||||||||||||||||||||||||||||||||||||||||||||||||||||||||||||||||||||||||||||
|---|---|---|---|---|---|---|---|---|---|---|---|---|---|---|---|---|---|---|---|---|---|---|---|---|---|---|---|---|---|---|---|---|---|---|---|---|---|---|---|---|---|---|---|---|---|---|---|---|---|---|---|---|---|---|---|---|---|---|---|---|---|---|---|---|---|---|---|---|---|---|---|---|---|---|---|---|---|---|---|---|---|---|---|---|---|---|---|---|---|---|---|---|---|---|---|---|---|---|---|---|---|---|---|---|---|---|---|
| 06/17/2024 | 7 8600 No 2 Road | 3 | 3 | $1,290,000 ($846/sqft) | Login to View | 1524 | Login to View | 7 | $408 | $3,862 in 2023 | Regent Park Realty Inc. | ||||||||||||||||||||||||||||||||||||||||||||||||||||||||||||||||||||||||||||||||||||||||||||||||
| Avg: | Login to View | 1524 | Login to View | 7 | |||||||||||||||||||||||||||||||||||||||||||||||||||||||||||||||||||||||||||||||||||||||||||||||||||||||
Strata ByLaws
Amenities

Building Information
| Building Name: | Amherst Lane |
| Building Address: | 8600 No 2 Road, Richmond, V7C 3M5 |
| Levels: | 2 |
| Suites: | 9 |
| Status: | Completed |
| Built: | 2016 |
| Title To Land: | Freehold Strata |
| Building Type: | Strata Townhouses |
| Strata Plan: | EPS3336 |
| Subarea: | Steveston South |
| Area: | Richmond |
| Board Name: | Real Estate Board Of Greater Vancouver |
| Management: | Bower Property Management Inc |
| Management Phone: | 604-271-0220 |
| Units in Development: | 9 |
| Units in Strata: | 9 |
| Subcategories: | Strata Townhouses |
| Property Types: | Freehold Strata |
Building Contacts
| Management: |
Bower Property Management Inc
phone: 604-271-0220 email: [email protected] |
Construction Info
| Year Built: | 2016 |
| Levels: | 2 |
| Construction: | Frame - Wood |
| Rain Screen: | Full |
| Roof: | Asphalt |
| Foundation: | Concrete Slab |
| Exterior Finish: | Mixed |
Maintenance Fee Includes
| Garbage Pickup |
| Management |
Description
Amherst Lane - 8600 No 2 Rd, Richmond, BC V7C 3M5, Canada. Built in 2016, 2 levels with 9 units. Maintenance fees include garbage pickup and management. Construction details: Frame-Wood, Rain Screen-Full, Roof-Asphalt, Foundation-Concrete Slab and Exterior Finish-Mixed. Red brick exterior finish for a look reminiscent of New York brownstone or New England City homes.
The closest grocery stores are Kin's Farm Market, M&M Food Market and Sun Rich Farms. Nearby coffee shops include Starbucks, Starbucks and Starbucks. Nearby restaurants include McDonald's, Sushi Han and Thai Kitchen. Closest Park include Blundell Park, Park Lane Park and Wowk Neighbourhood Park. Nearby schools include Richmond Christian School, Mckay Elementary and W D Ferris Elementary School.
Nearby Buildings
| Building Name | Address | Levels | Built | Link |
|---|---|---|---|---|
| 8600 No. 2 Road, Steveston South | 2 | 2016 | ||
| Francis Court | 6031 Francis Road, Woodwards | 2 | 1990 | |
| Colville Court | 5933 Colville Road, Lackner | 2 | 2007 | |
| Danube Gardens | 8380 NO 2 Road, Woodwards | 0 | 2004 | |
| Madera Court | 5651 Lackner Crescent, Lackner | 2 | 1987 |
Disclaimer: Listing data is based in whole or in part on data generated by the Real Estate Board of Greater Vancouver and Fraser Valley Real Estate Board which assumes no responsibility for its accuracy. - The advertising on this website is provided on behalf of the BC Condos & Homes Team - Re/Max Crest Realty, 300 - 1195 W Broadway, Vancouver, BC
